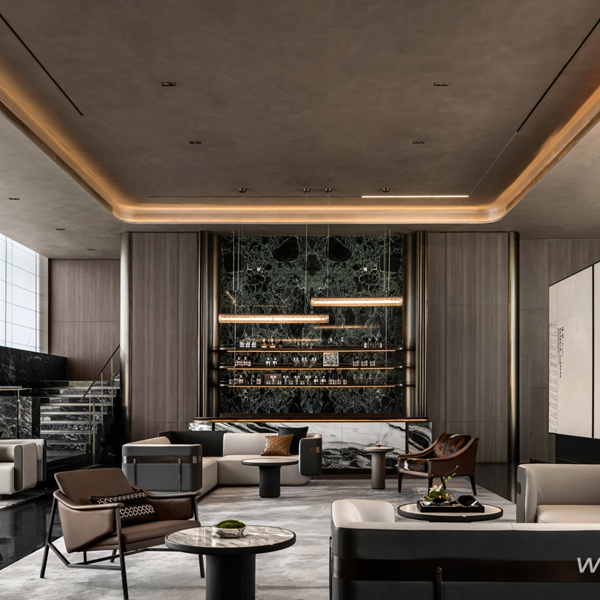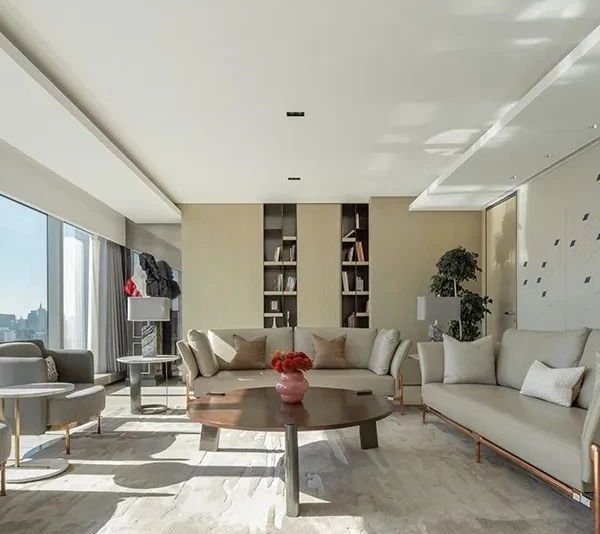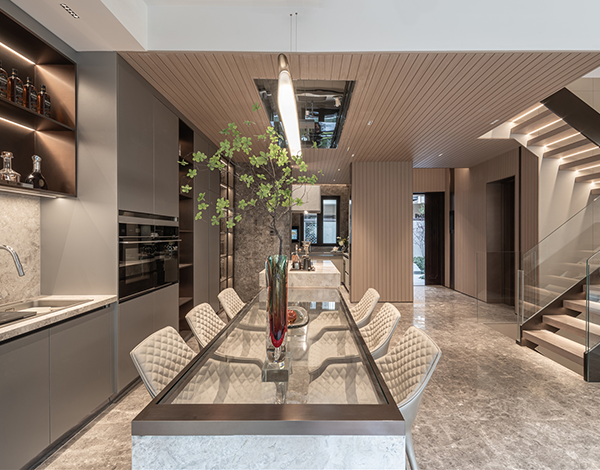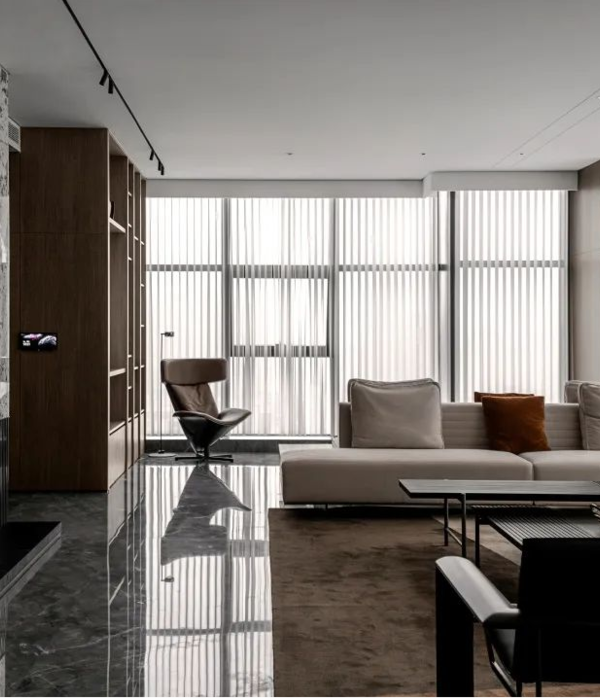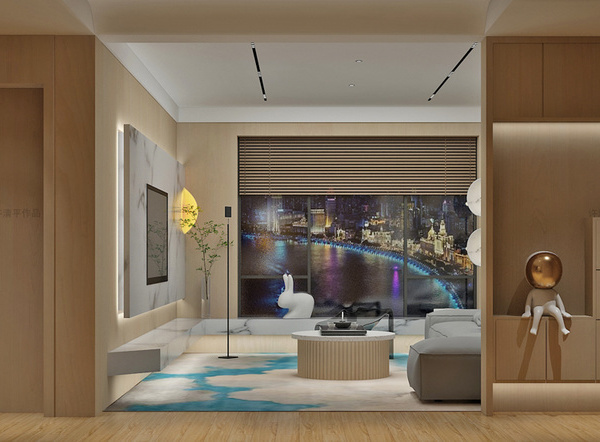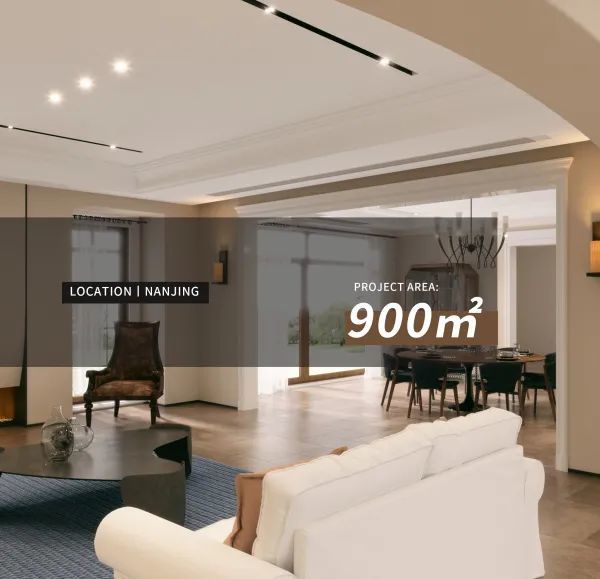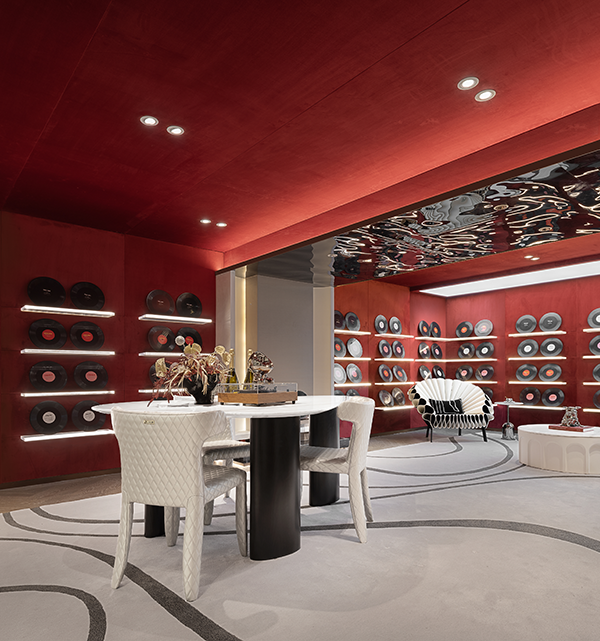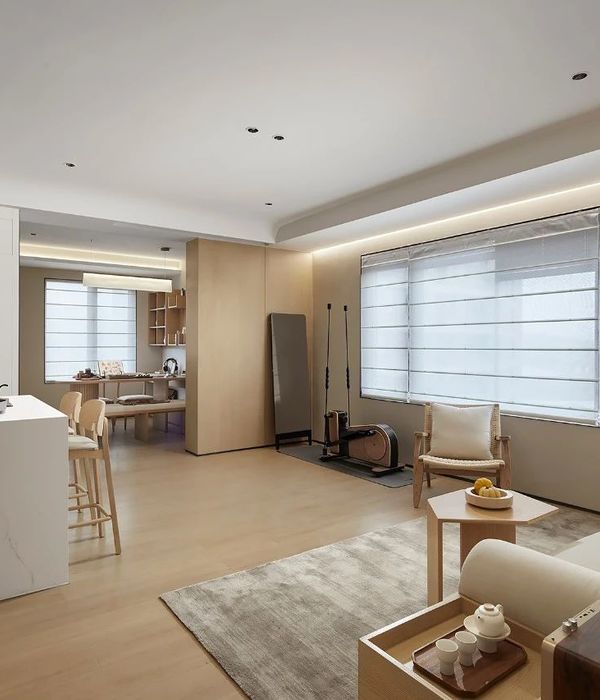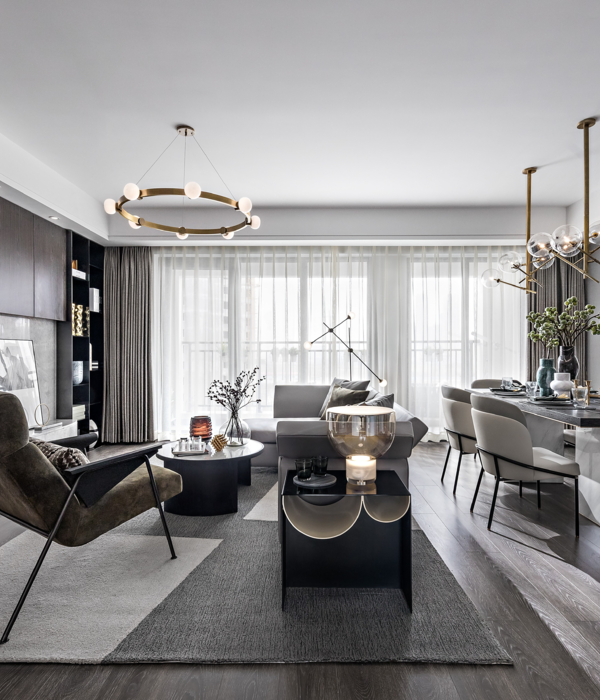Designed by Avanto Architects, Hernesaari area is a former industrial area on the Helsinki seashore that will be built into a residential area. New use is developed for the area already now while waiting for the future change. Traditional sauna is developed into an easy-going undulating building that is more part of the future coastal park than a conventional building. Interesting views open up to city centre and even to open sea between wooden lamellas. The whole building forms also an outdoor auditorium for the future marine sports centre’s activities on the sea. Löyly offers foreign visitors a public all year round sauna experience – a must when visiting Finland.
The architectural idea is simple: there is a rectangular black box containing the warm spaces that are covered with a free-form wooden “cloak”. Instead of being mere decoration, the sculptural structure made of heat treated pine has several functions. It provides people with visual privacy. However, the lamellas don’t limit the sea view from inside it, rather they function like Venetian blinds and blocking the views from outside. There are sheltered outside spaces between the warm mass and cloak to cool down in between sauna bathing. The cloak forms intimate terraces between its slopes that serve as a place to sit. The structure protects the building from the harsh coastal climate. It shades the interior spaces with big glass surfaces and helps to reduce the use of energy to cool the building. Moreover, the stepped cloak forms stairs to climb on to the roof and look out terraces on top of the building. The construction forms a big outdoor auditorium for the future marine sports centre’s activities on the sea. There are around 4000 planks that were precisely cut to individual forms by a computer-controlled machine. The big wooden terrace is partly on top of the sea and you can hear the sound of the waves under your feet.
The interior architecture of the restaurant and the sauna lounge is by Joanna Laajisto Creative Studio. The objective of the design was to create an atmospheric restaurant which compliments the strong architecture of the building. The approach could be called soft minimalism. The challenge was to create intimate seating areas in the large hall like space with two walls of windows. People often feel most comfortable sitting their backs against the wall. The solution was to build a raised platform for the bar area which divides the space into two different areas. A wooden half wall anchors the long custom-designed sofas which have a great view of the sea.
The main materials used in the interiors are black concrete, light Scandinavian birch wood, blackened steel and wool. All materials are durable and long-lasting. The wood used is pressed, glued and slightly heat-treated birch, a new sustainable Finnish innovation made of leftover materials of the plywood industry that normally is burned to produce energy. This is how waste is turned into a beautiful recycled material. It´s manufacturing process produces a beautiful cool light color tone and heavy durability.
Löyly is heated with district heating and electricity is produced with water and wind power. The building is first FSC-certified building in Finland and second in Scandinavia. Forest Stewardship Council’s certificate proves that wood material comes from responsibly managed forests. The restaurant serves organic food and sustainably caught fish.
Plan
Section
Plan
Plan
Plan
{{item.text_origin}}


