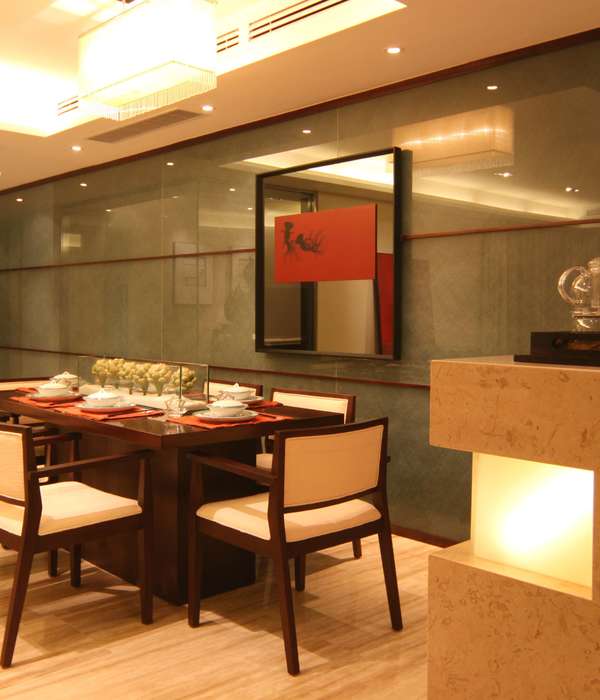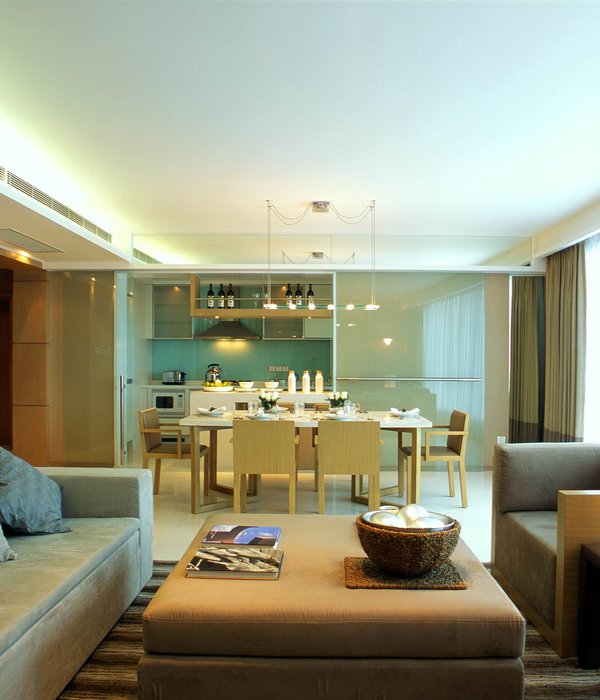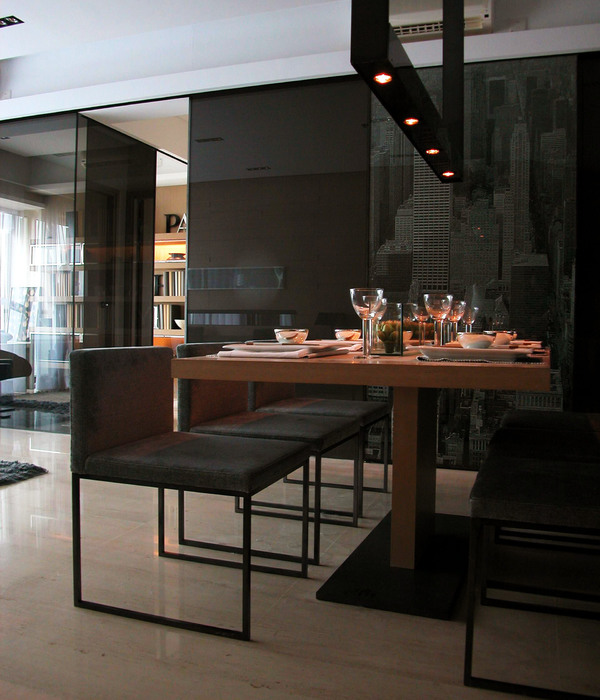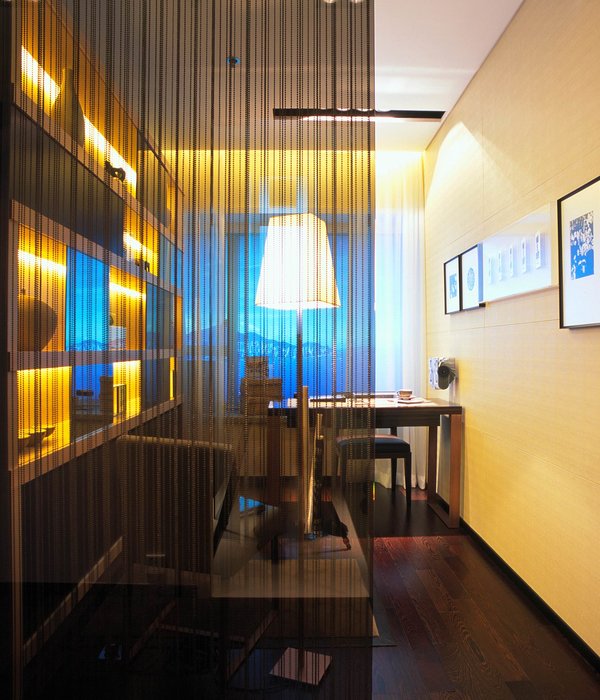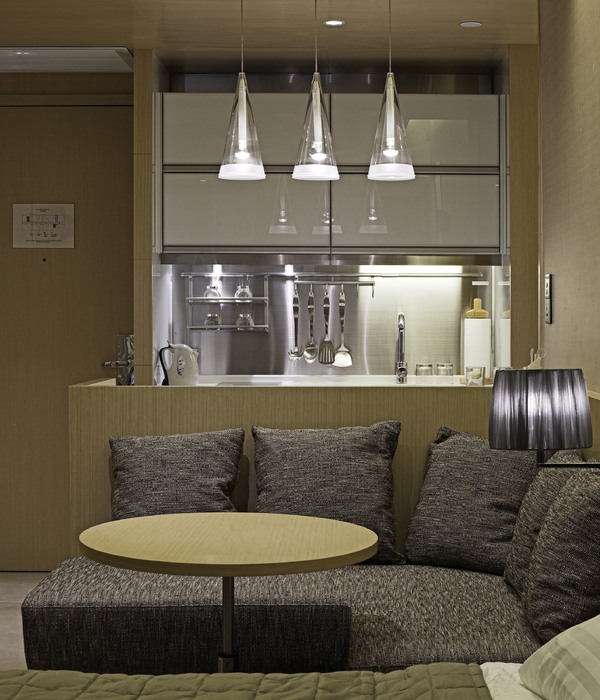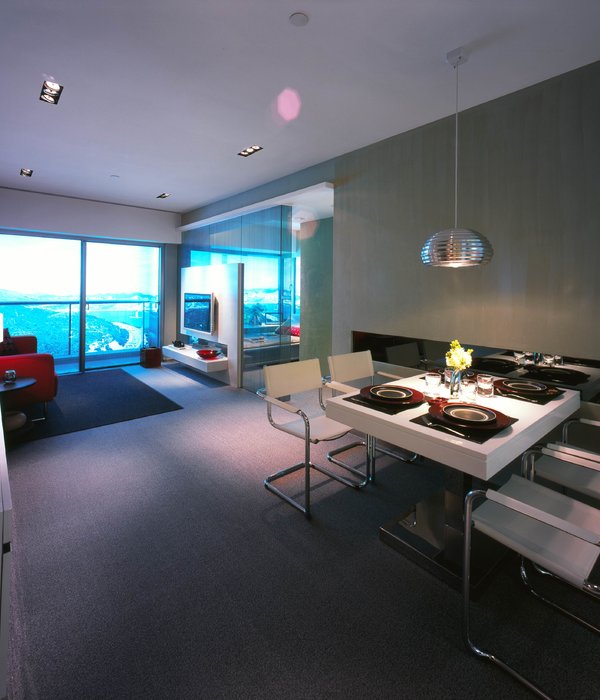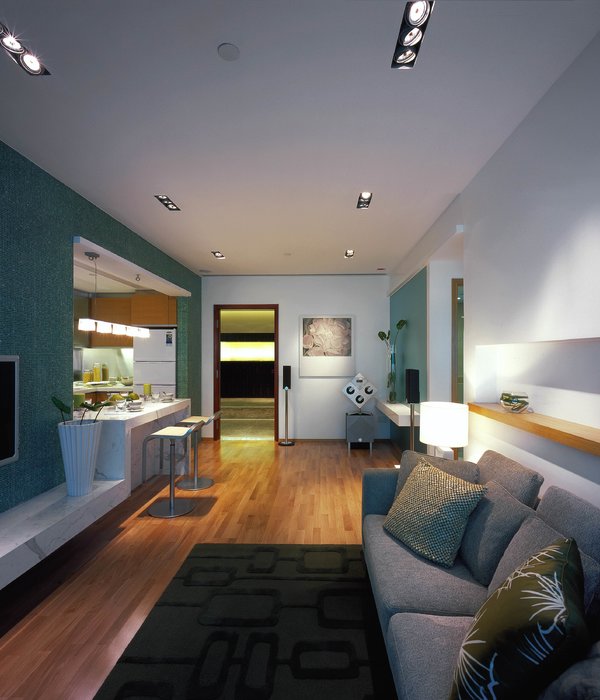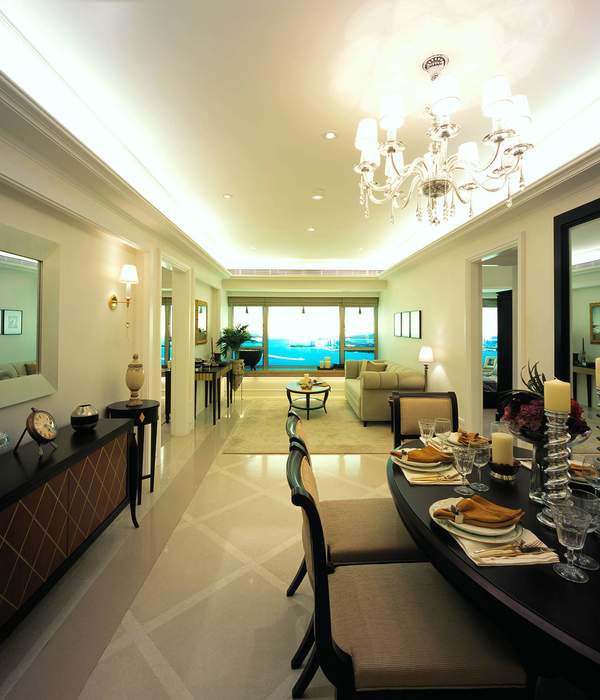Honourable mention Gulden Feniks 2012
Open and inviting
The former tax office in the Wibautstraat in Amsterdam has been transformed by Ibelings van Tilburg architects into an educational environment for the Amsterdam University of Applied Sciences. The future users - 34 programs with approximately 5,200 students - were closely involved from the beginning. The contributions of the programs involved, students, staff and physically disabled persons have helped to replace the gloomy and oppressive feel of the former tax office with a learning environment that has high spaces full of light and an open and inviting atmosphere. After being critical at first, the local residents, too, are happy with the end result that includes an attractive inner court that is accessible to the public. The project received an honourable mention for the renovation and transformation award ‘Gulden Feniks’ in 2012.
Entrance square and meeting place
The old tax office was housed in the Kohnstammhuis, a listed building from the fifties constructed in the traditionalist, sober style of the Traditionalist School (Dutch: Delft School). In 1970 an extra wing was added, the Theo Thijssenhuis. Over time, the buildings had merged during various renovations. The lower five layers of the footbridge connecting the buildings have been removed to create a spacious entrance to the new courtyard. The raised courtyard - with a car park underneath - connects the two education buildings and forms a meeting place for students and local residents alike. Wooden seating elements and six trees that emerge from openings in the roof of the car park give the square an inviting feel. This is reinforced by a new pavilion that can be used for expositions, presentations and debates.
Functionality and flexibility
The facade of this national monument, including the characteristic coats of armour, has been carefully restored and all new elements have been designed in close consultation with the Monuments Committee. Distinctive interior elements, such as the staircases, the mural by V.G.A. Röling and the stained glass windows in the former staff restaurant have been preserved and restored. In addition, the original central corridor with its black ceiling has been reinstated to emphasize the building's backbone. Although the character and the monumental status of the buildings has not been impaired, their functionality and flexibility has increased enormously, for instance by increasing the elevator capacity, the generously dimensioned climate system and the addition of various multifunctional rooms. The result is an educational environment that radiates respect for the national monument, but that also exudes an atmosphere of high-quality education and stimulates personal encounters and cooperation.
Energy label from G to A
Our decision not to demolish the Theo Thijssenhuis but instead renovate it in itself has significant environmental benefits. This sustainable approach has been adopted throughout the renovation of the Kohnstamm ensemble. Application of various energy-saving measures such as thermal energy storage, high performance insulation and led lighting has raised the energy label from G to A. Due to these and other measures such as the application of recyclable materials, a moss-sedum roof and sustainable use of drinking water, the Kohnstamm ensemble now has a GPR score - an indicator of the quality of use and future value - of 7.3.
Considerable care has been taken to match the materials with the buildings’ original materials, for instance by applying granite and basalt that enhance the existing look and feel of the building.
Colophon
Client: Amsterdam University of Applied Sciences
Project architects: Marc Ibelings and Aat van Tilburg
Total surface area: Kohnstammhuis & Theo Thijssenhuis: 31,000 m2 GLA, new construction of car park and pavilion: 4,200 m2 GLA
Start and completion: 2007 - various phases until May 2012
Year 2012
Work finished in 2012
Client Amsterdam University of Applied Sciences
Status Completed works
Type Colleges & Universities
{{item.text_origin}}

