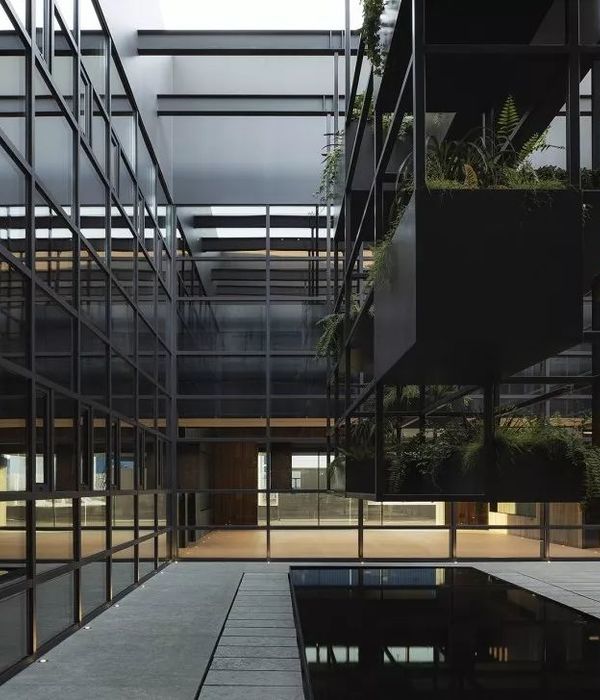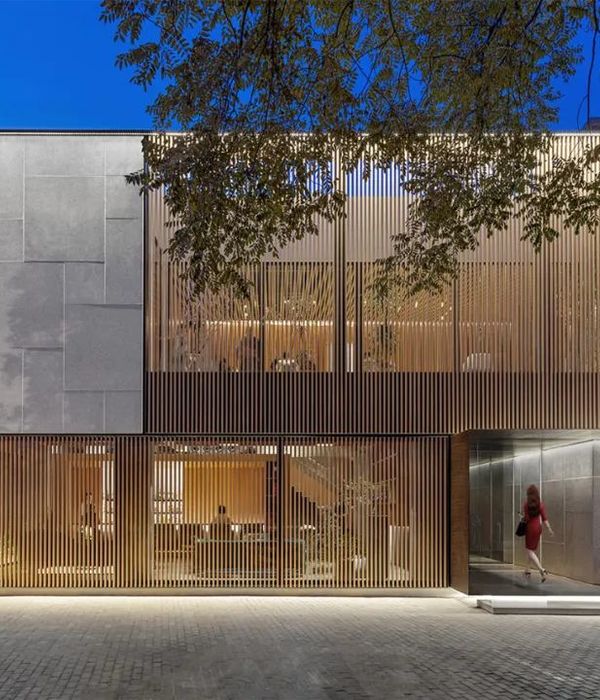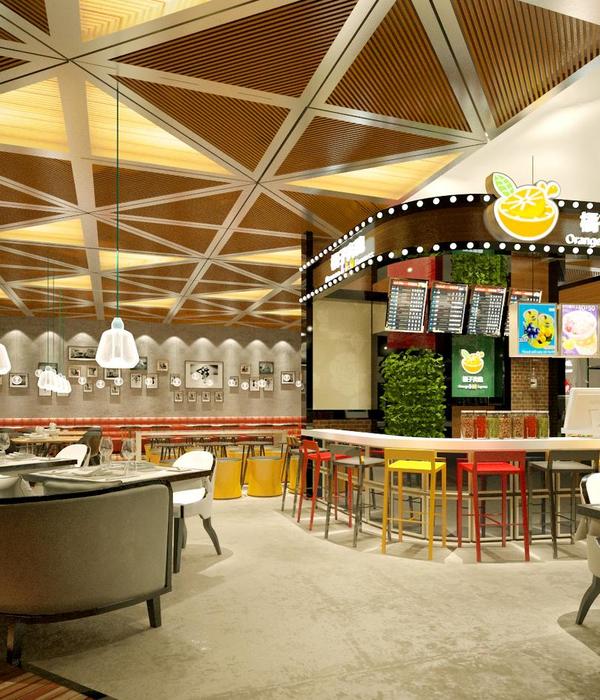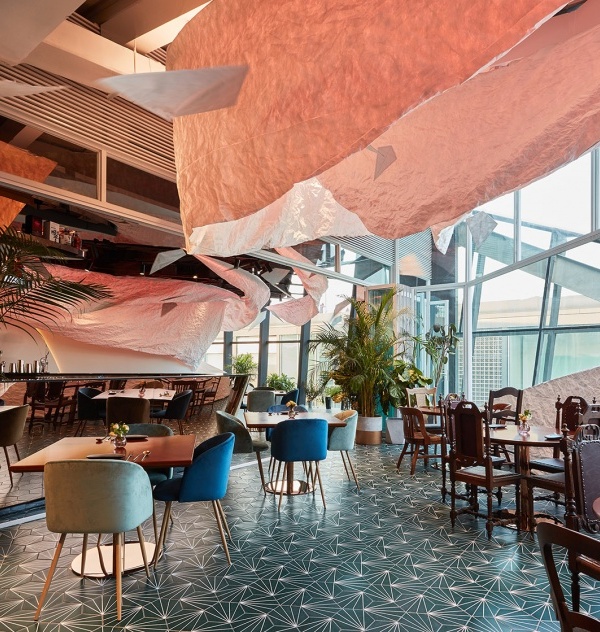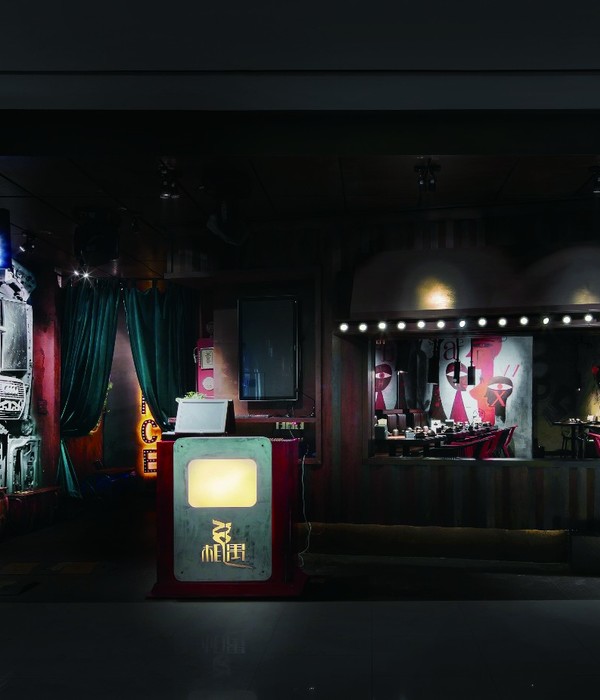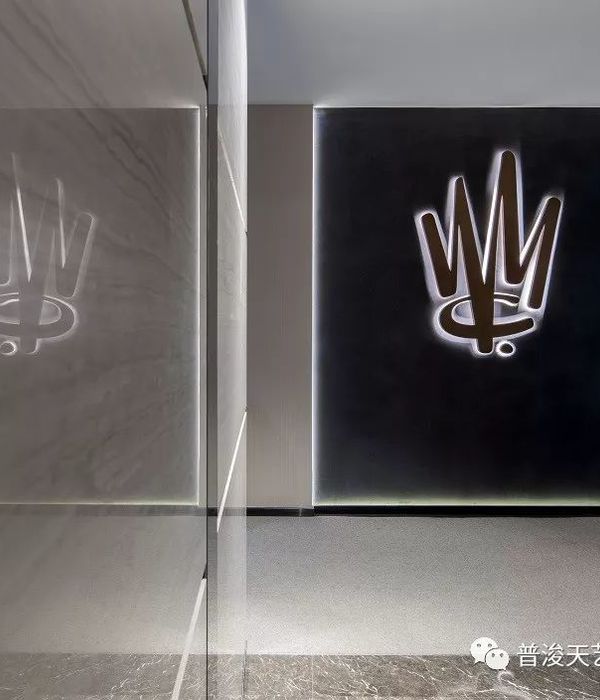Mama Manana 餐厅 | 温暖渐变设计,展现格鲁吉亚友好待客之道
MAMA MANANAArchitects: balbek bureau \ Slava Balbek, Nata Kurylenko, Uliana Dzhurliak, Liza KormiletsProject Manager: Natasha KozakProject Area: 470 sq. m
Project Year: 2020
Photo credits: Yevhenii AvramenkoABOUT | CONCEPT | PROCESS | DESIGN | TEAM

ABOUT"Mama Manana", a new spot of the Georgian restaurant chain, is located on Prorizna Street. It is a historical part of Kyiv just a few steps away from the Golden Gate. The restaurant occupies 470 sq. m. of a building that was erected in the early 20th century.CONCEPTMama Manana is a friendly Georgian hostess who welcomes guests at the doorstep of her home and treats them in her living room. Our task was to reflect the generosity of modern Georgian hospitality in the restaurant’s interior design.
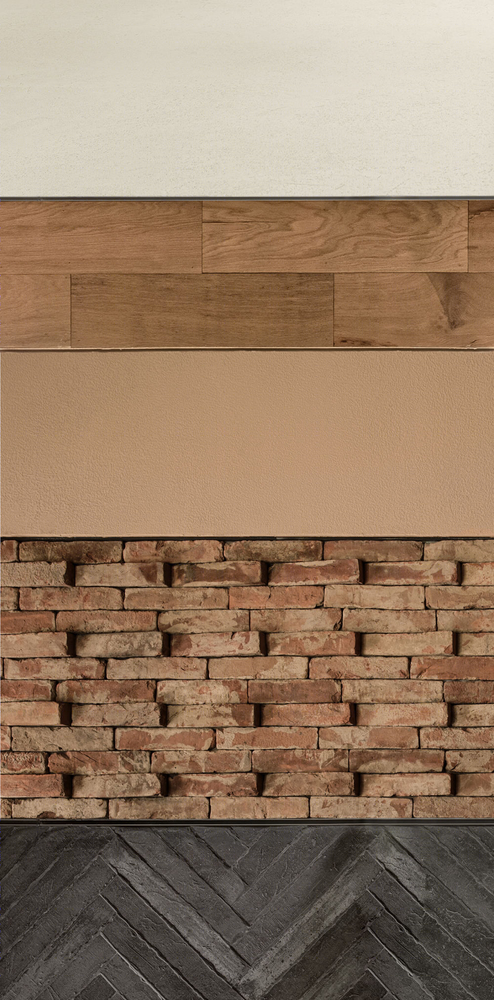
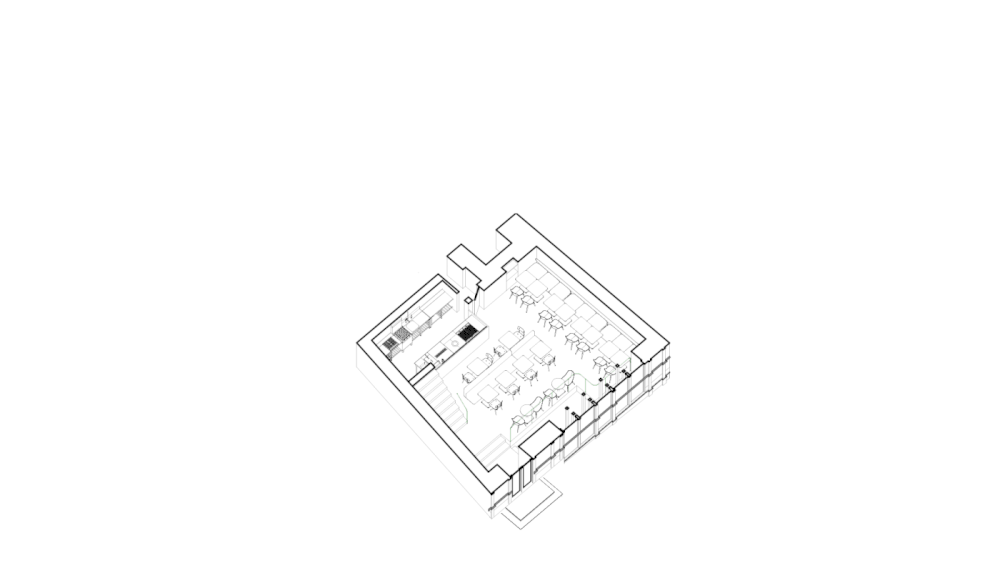
PROCESS
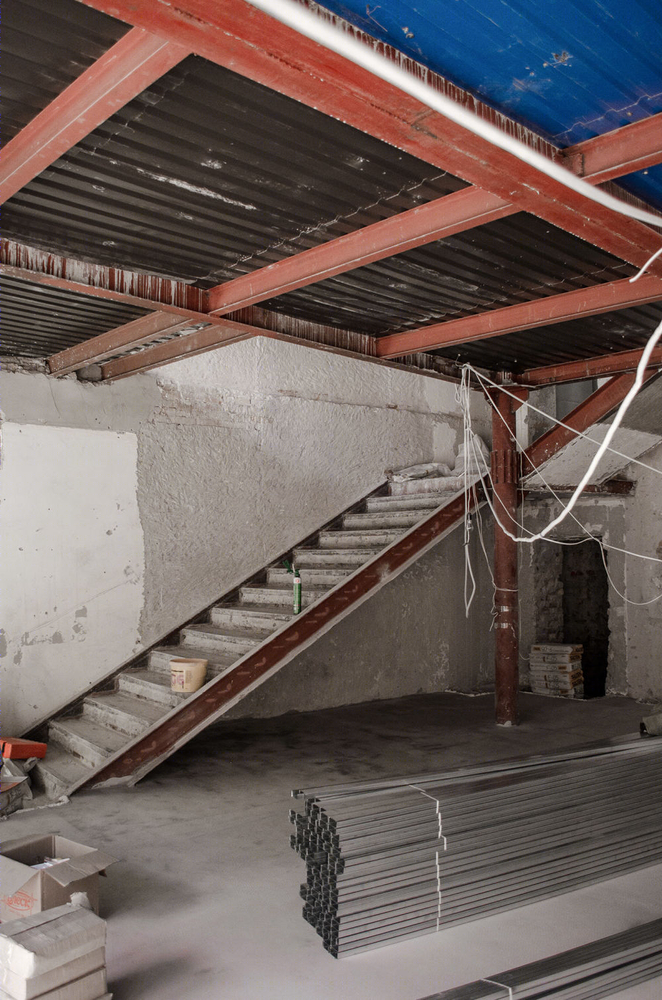
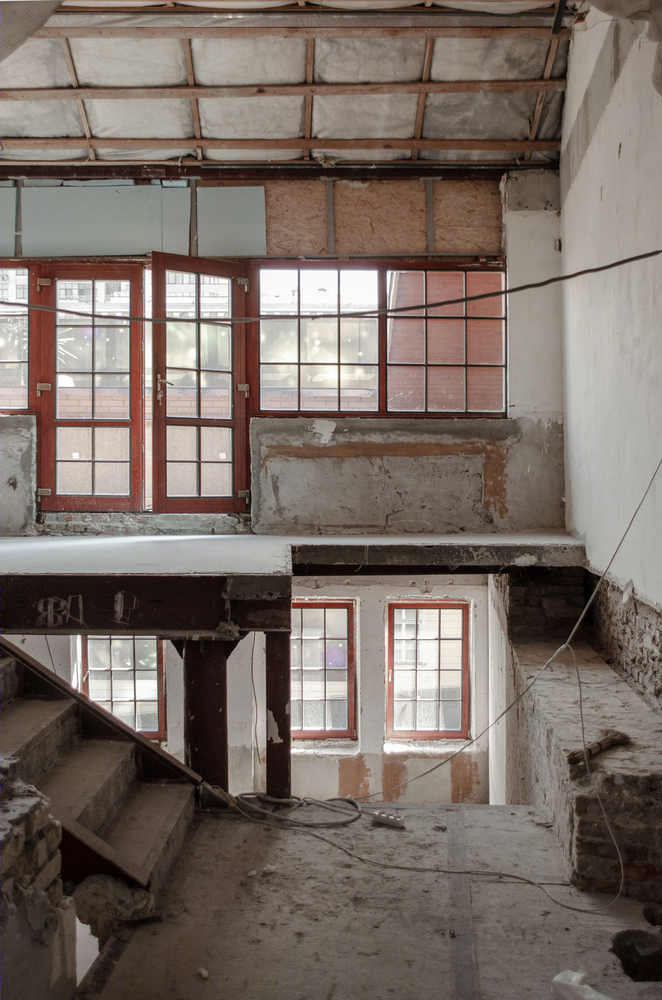
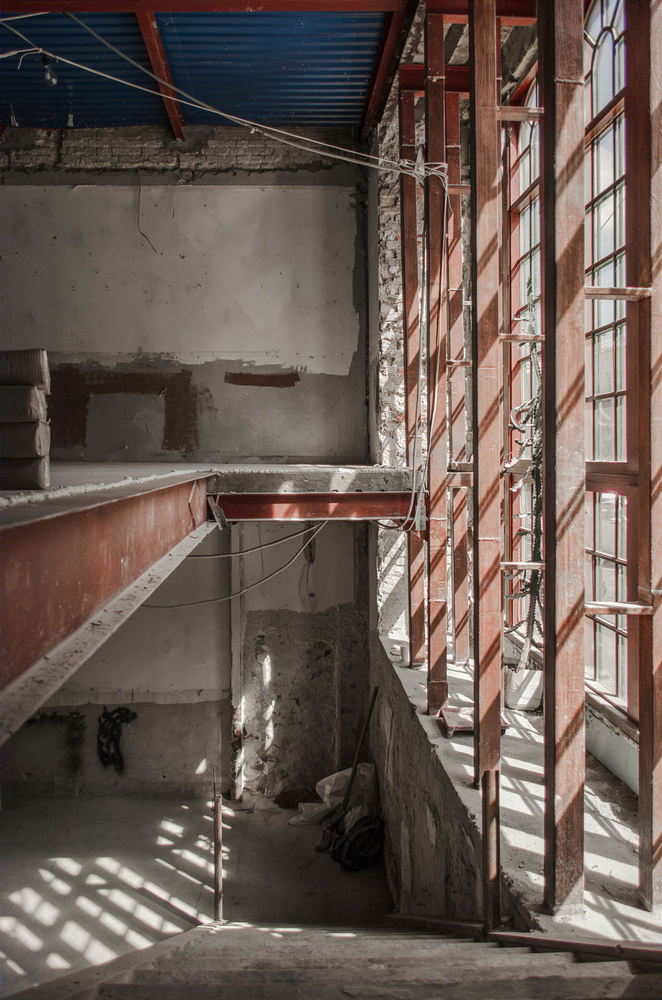

DESIGNOur space is a four-story building with a staircase connecting the levels. Upon our first visit to the site, we decided on a visual design concept of a gradient. This concept helped us to separate the space: to create areas different in their seating style and functional purpose.
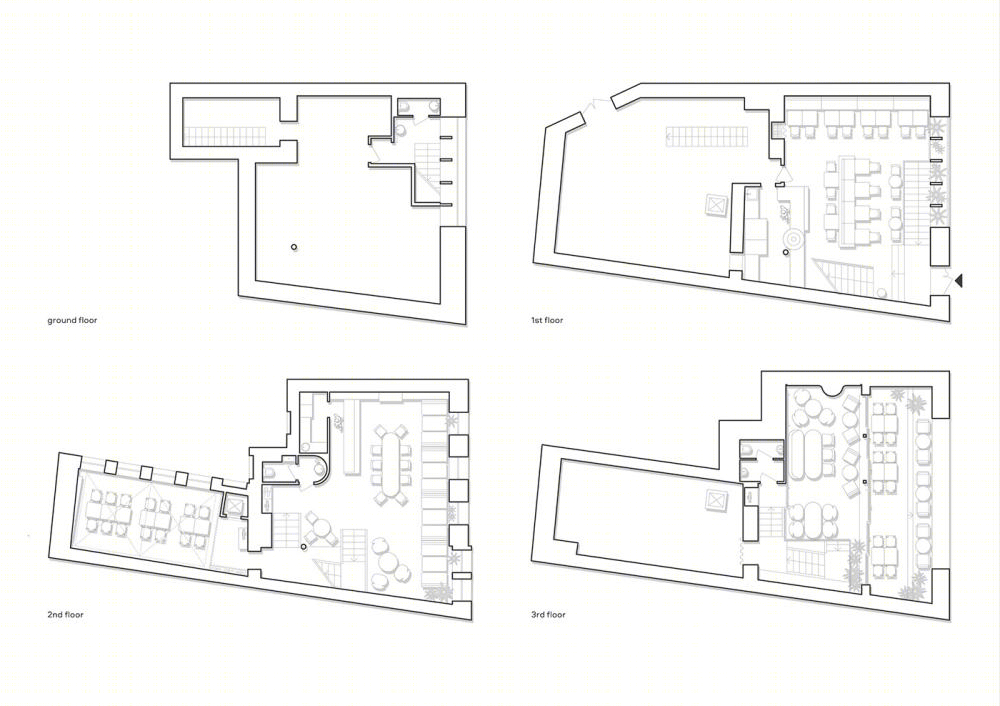
The first level became our starting point. As we ascend, the color scheme becomes lighter and warmer, the materials – softer and more tactile, and the seating – increasingly cozy.GROUND AND FIRST FLOORS
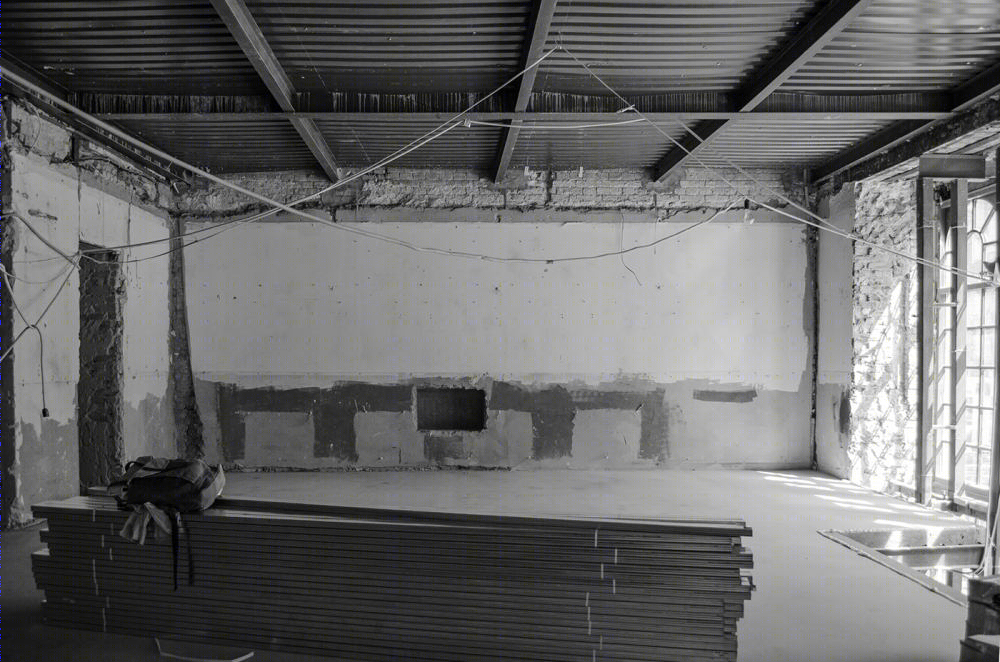

When entering "Mama Manana", you find yourself on the first floor of the restaurant – a functionally dynamic space, equipped to seat a large number of people. The hard seating is intended for quick lunches, snacks, and business meetings.
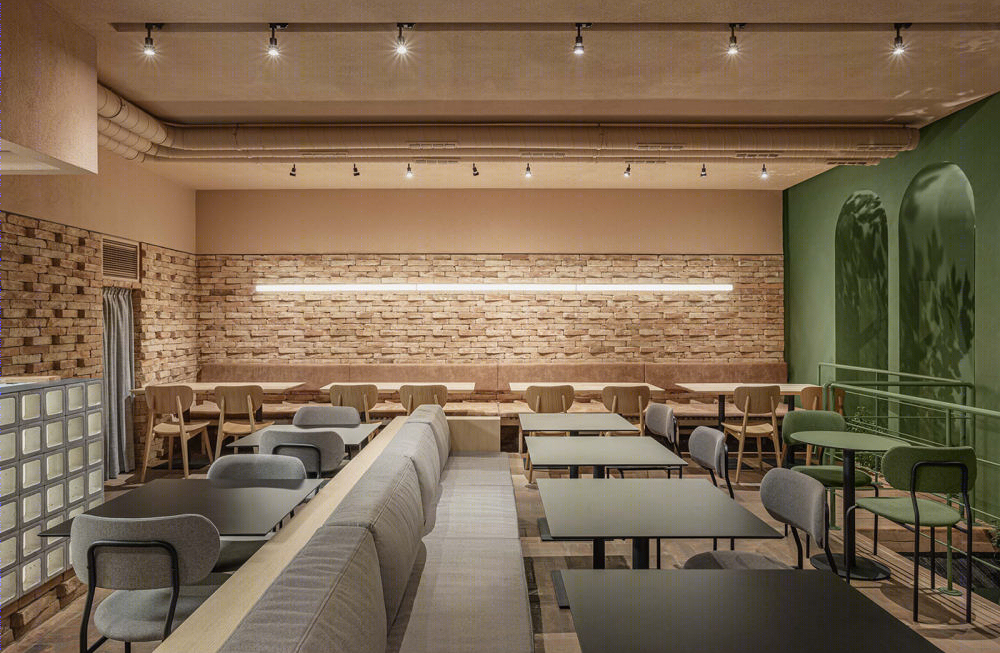
Arched windows overlooking the facade of Prorizna Street became the floor’s focal architectural element. We preserved their original form and painted in fresh green in the color of the walls. The rest of the materials and shades were selected according to our gradient concept.
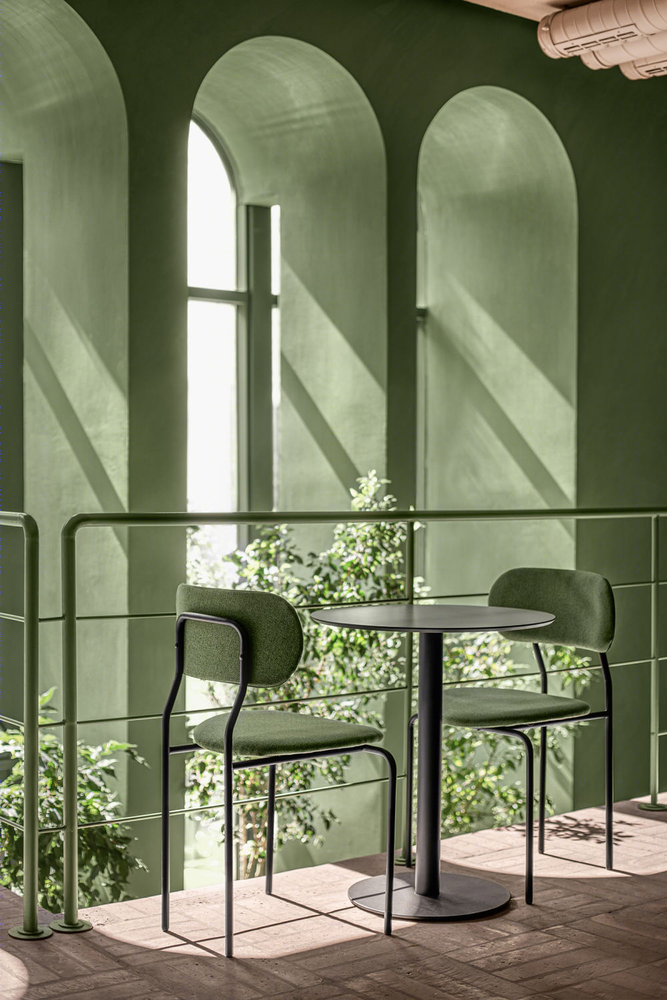
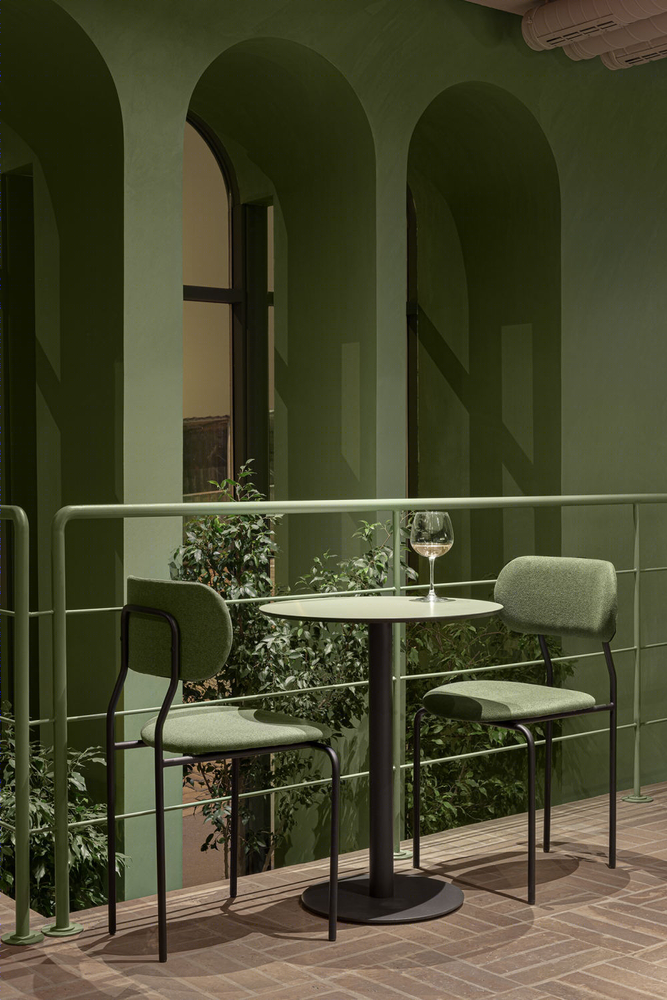
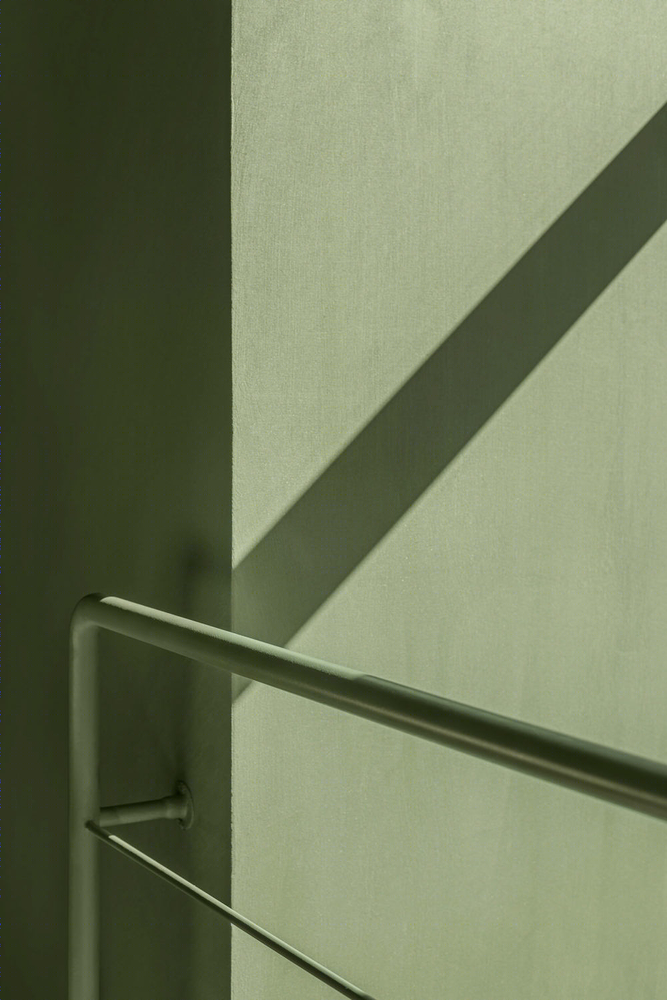
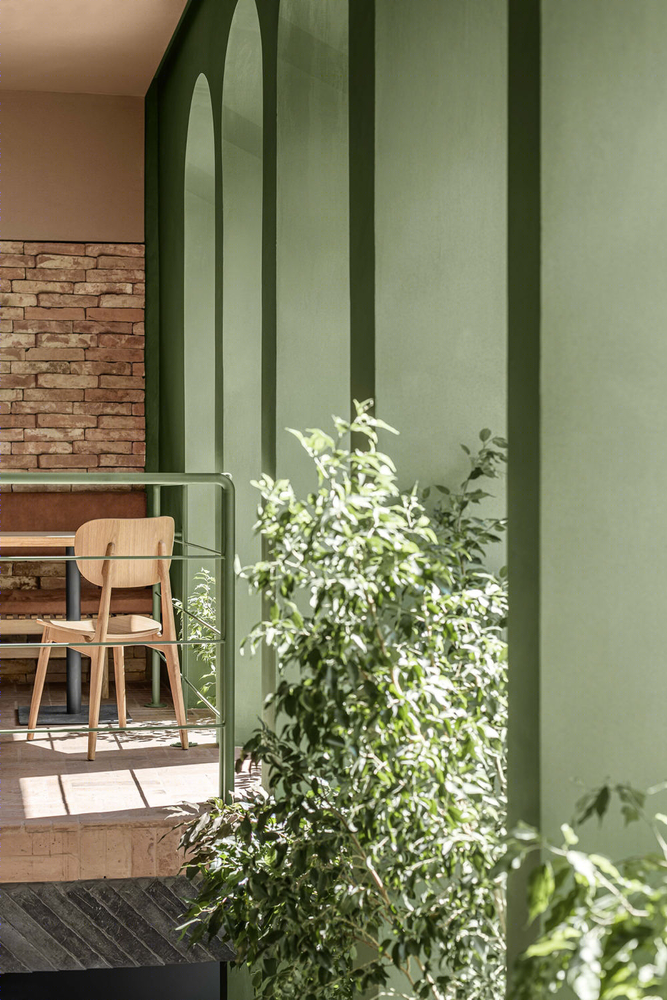
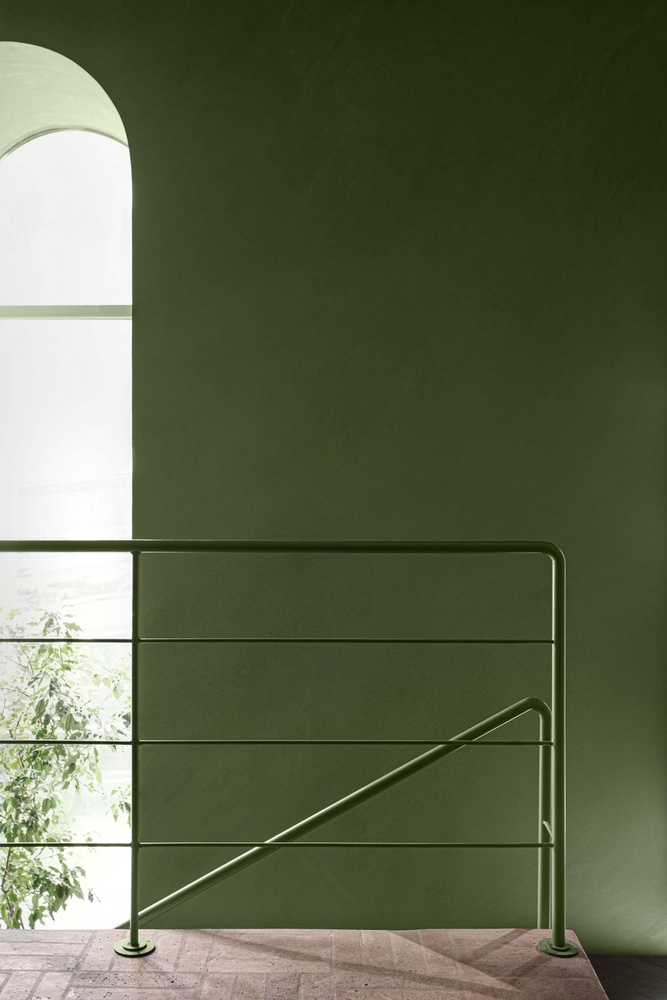
Another focal element of this floor is the textured brick walls. Through the play of light and shadow, they create a unique perceptual experience. Some of the brick we used for the flooring, to evoke the feel of a yard or a garden.

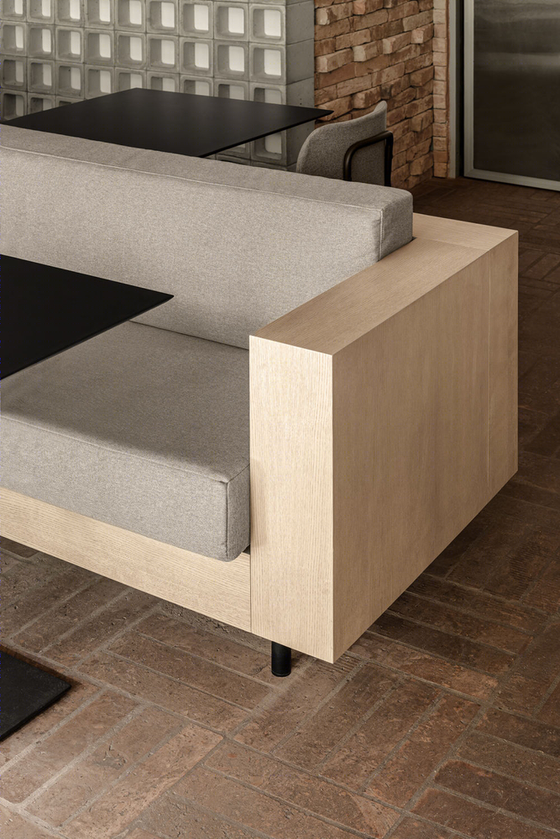
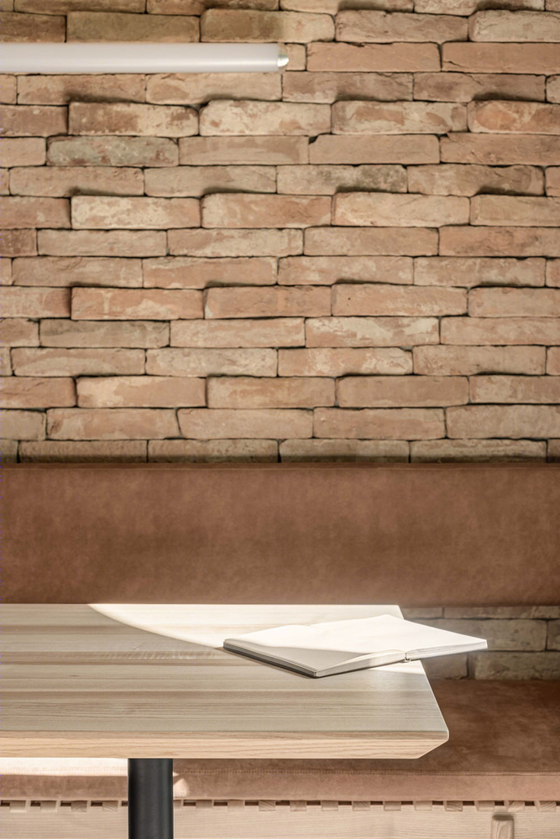
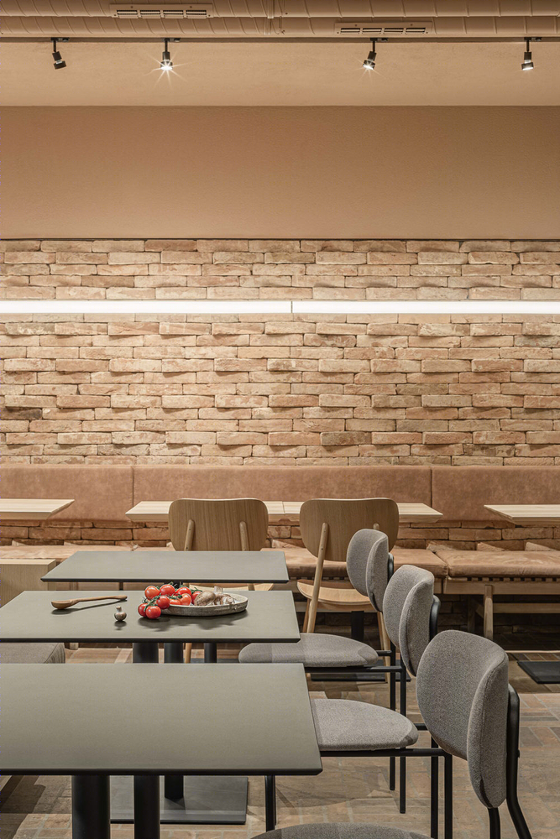
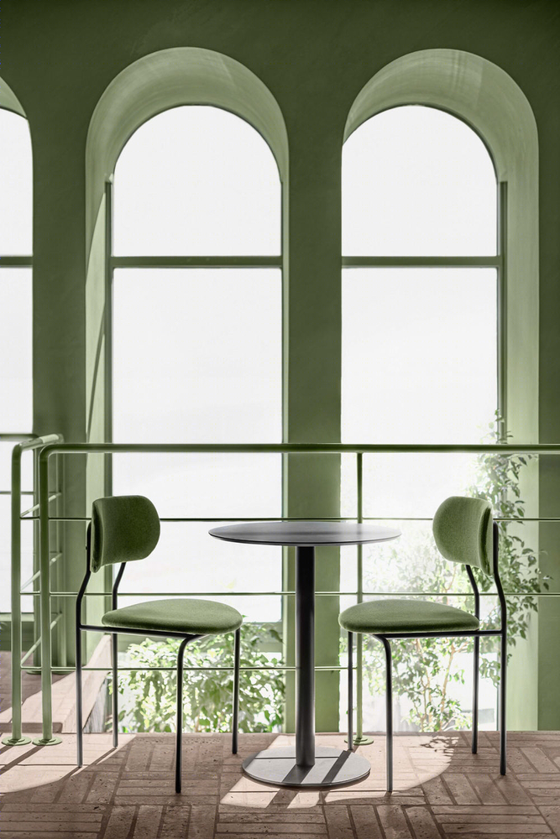
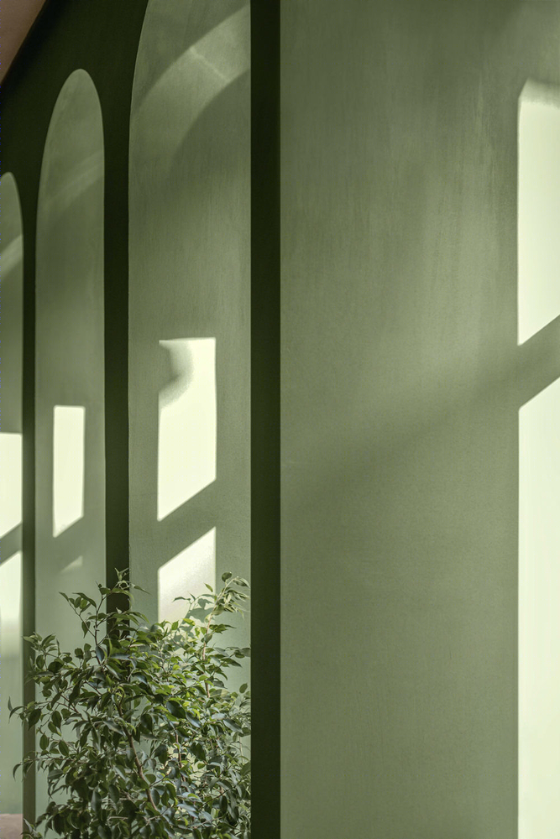
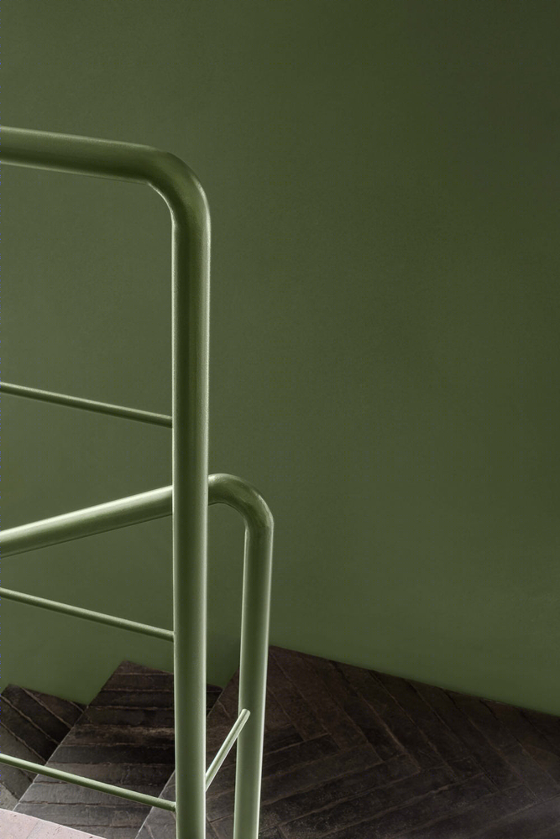
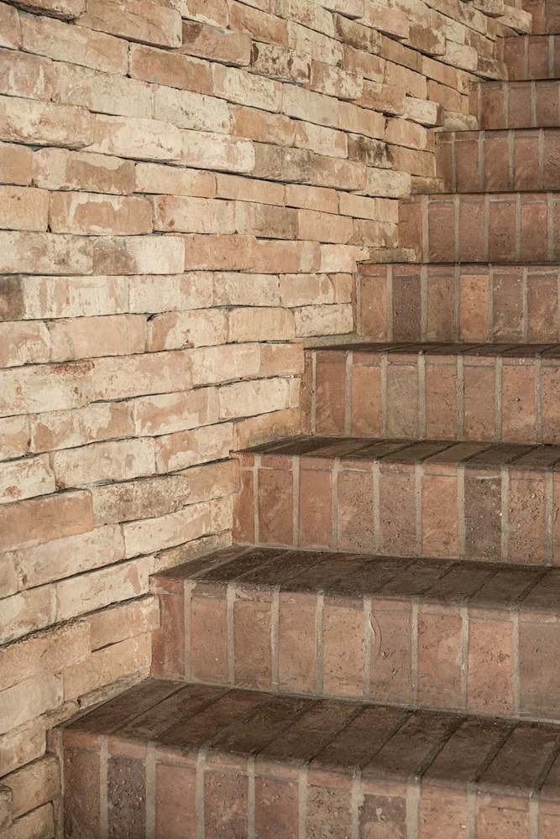
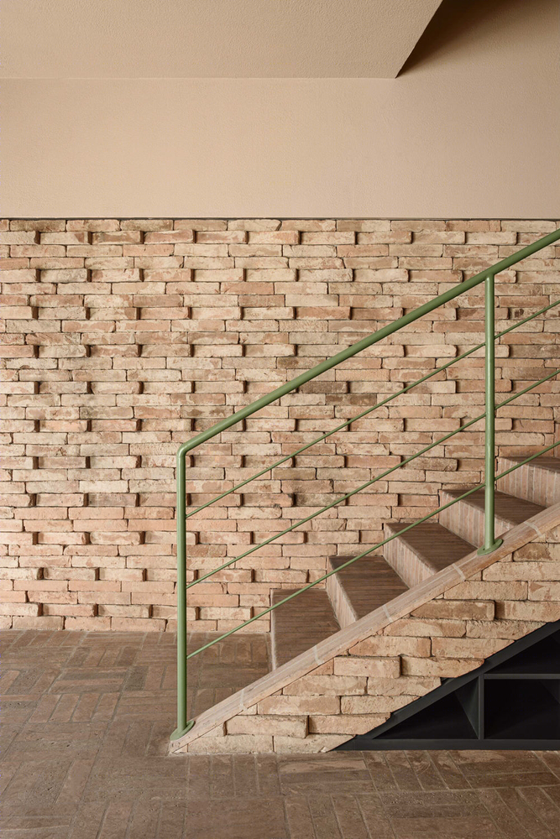
Also, located on the first floor an open kitchen, allows all guests to experience the process of cooking of Georgian dishes and to immediately enjoy their flavorful aroma. The kitchen area is lined with C.I.Form concrete blocks that contribute to the textural quality of the first floor. Illuminated from the inside, they fill the space with soft warm light.
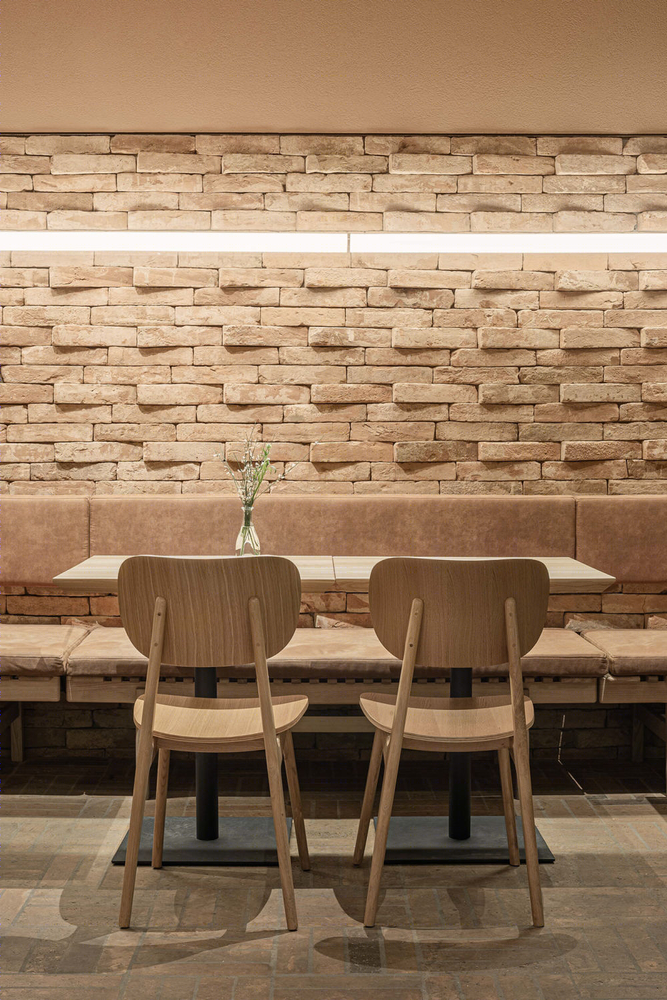
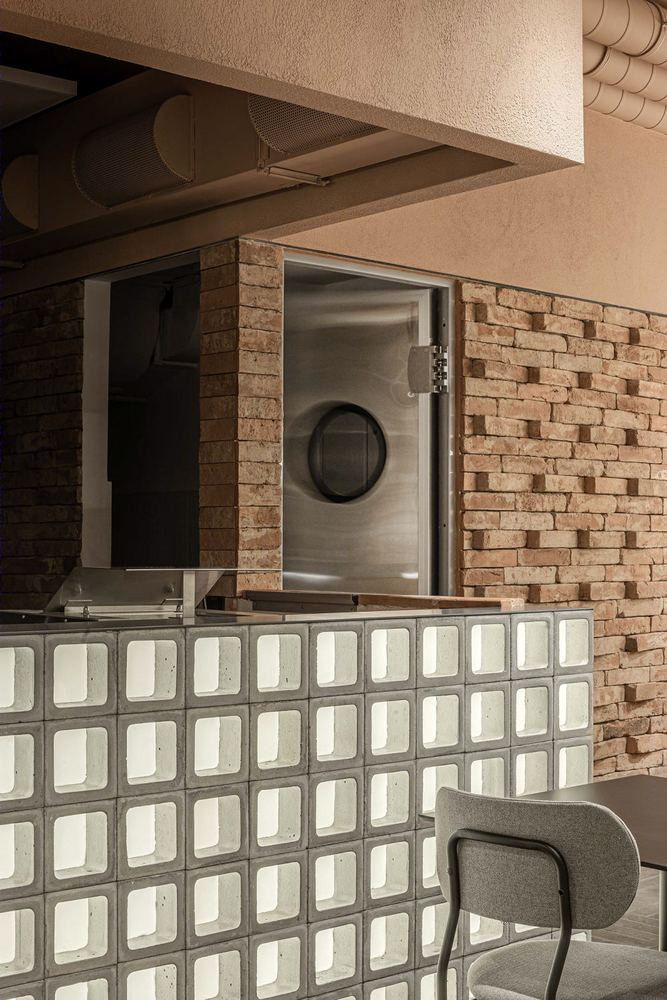
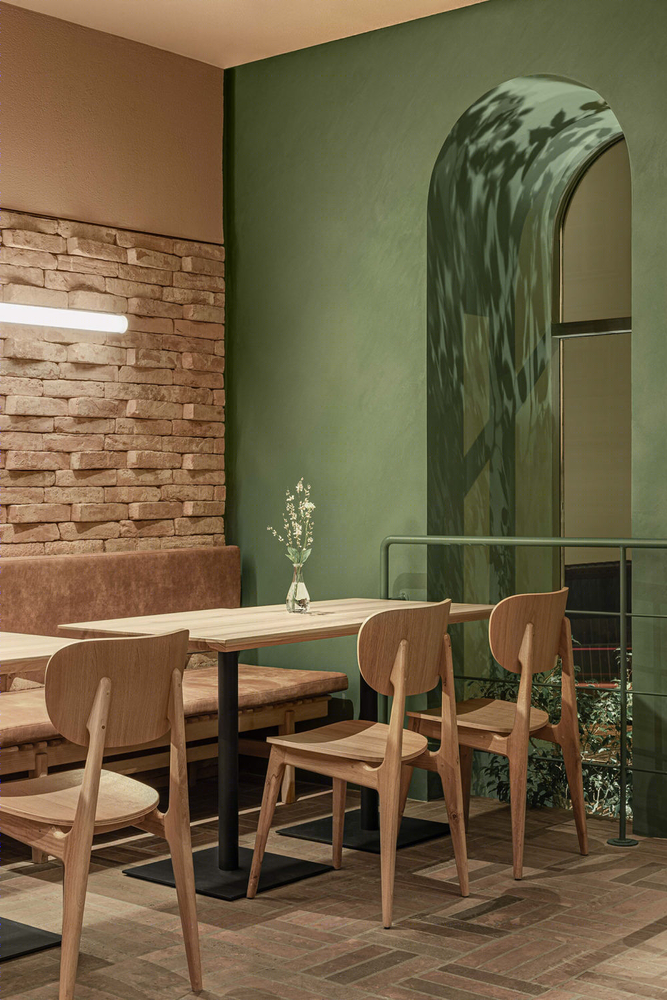
Stairs of the black clinker tile lead to the basement where the restroom is located. With a predominantly dark color scheme, the clay washbasin — handmade made by local craftsmen — provides an accentual contrast.
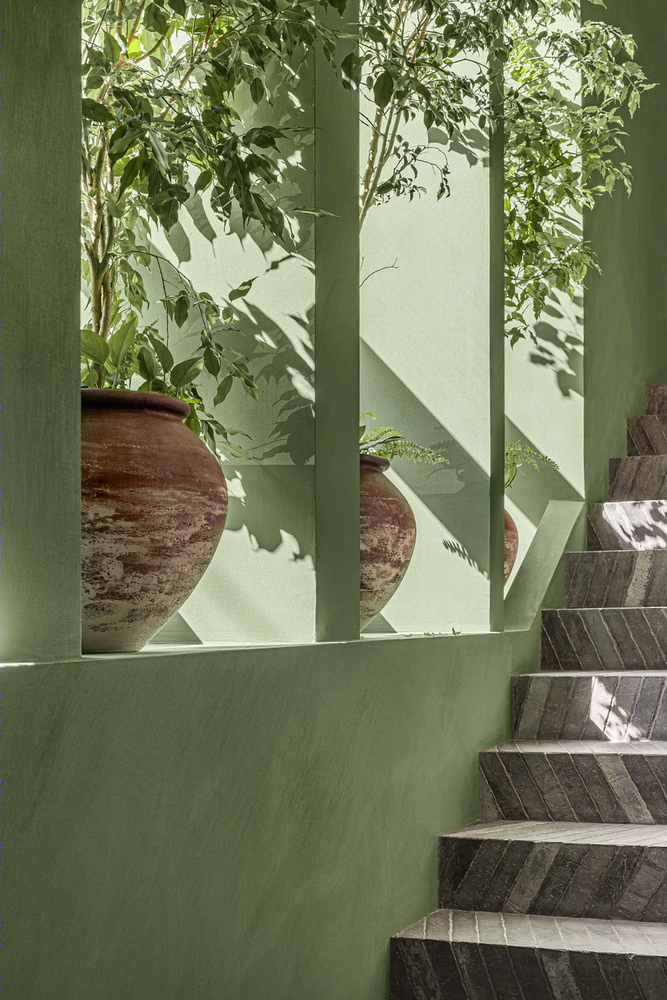
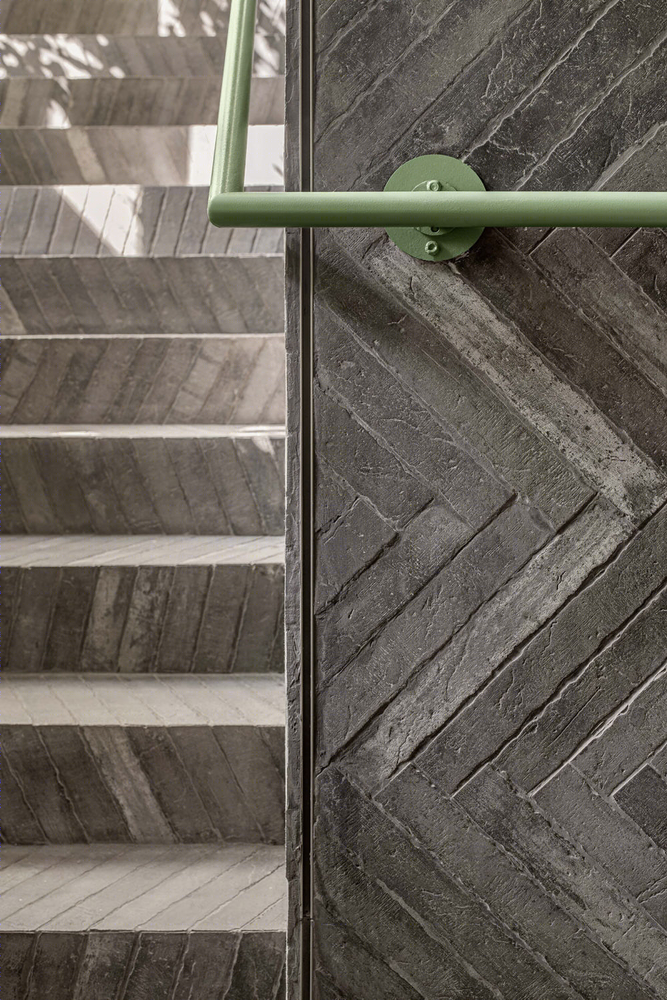

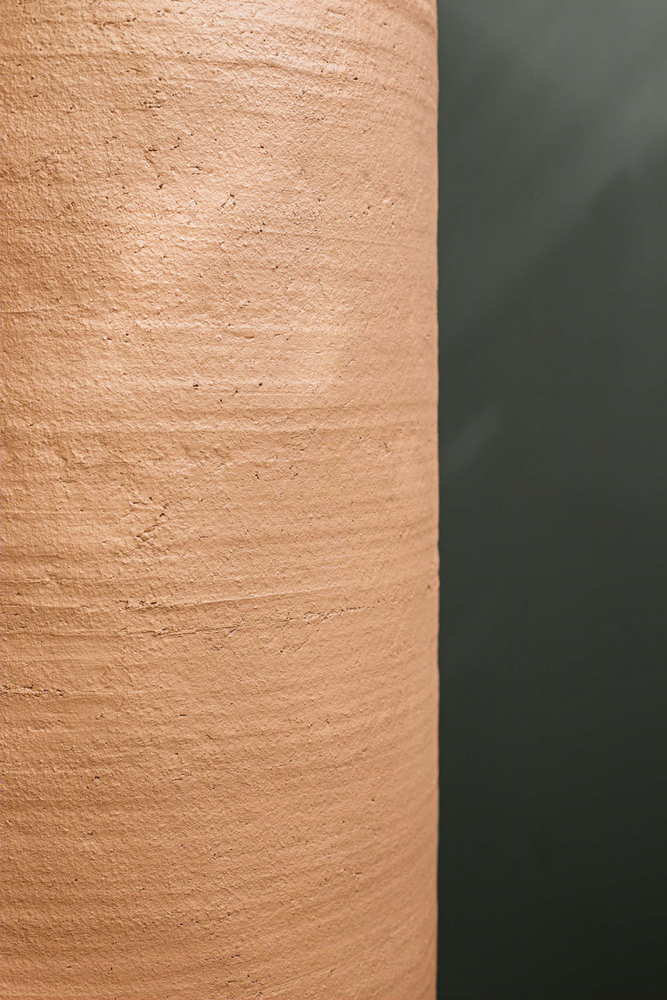
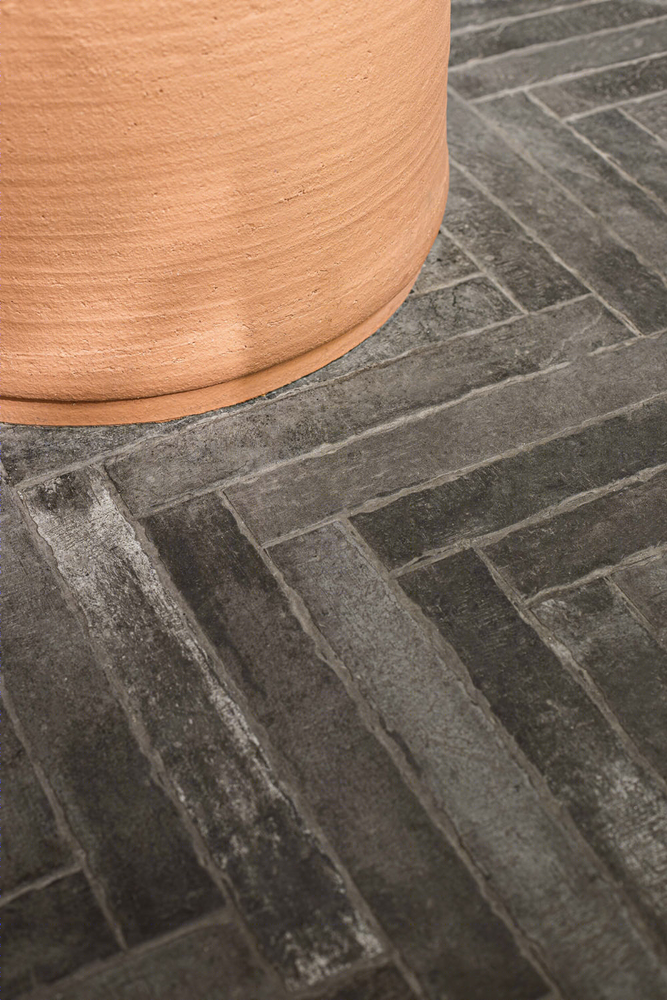
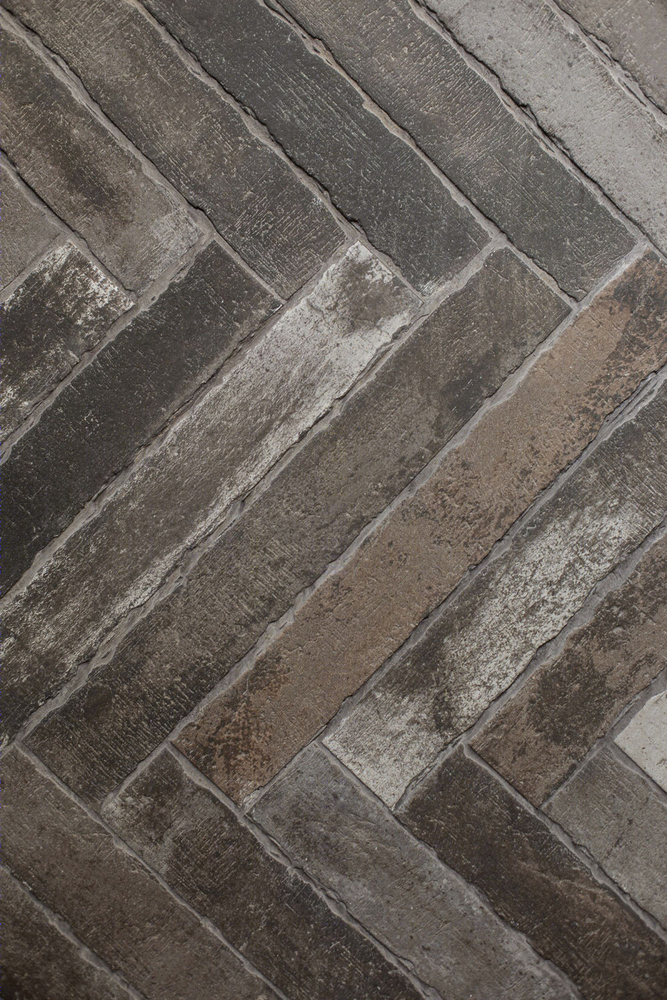

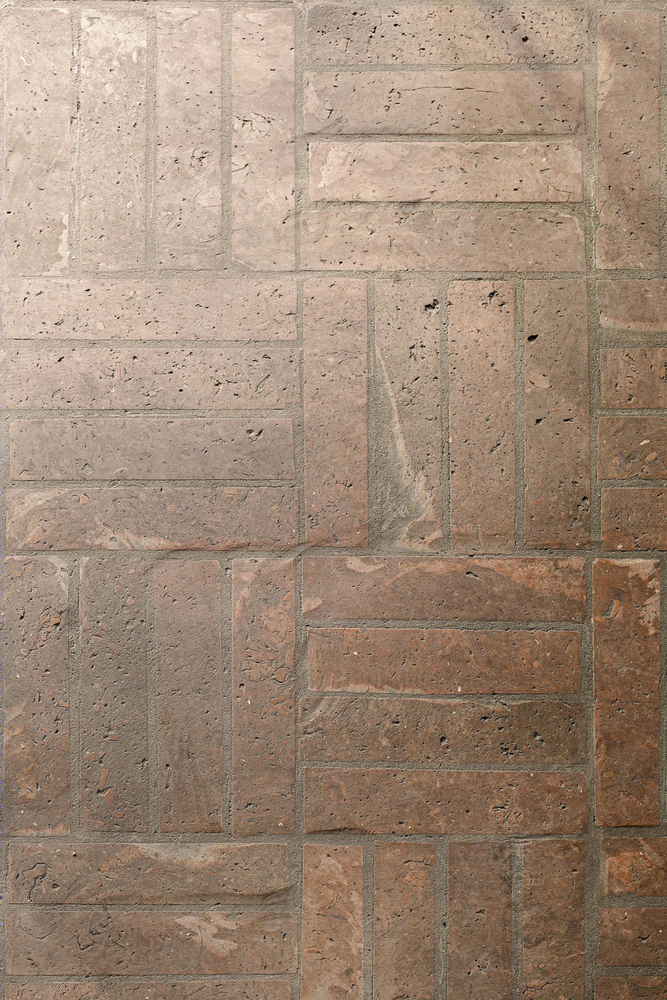
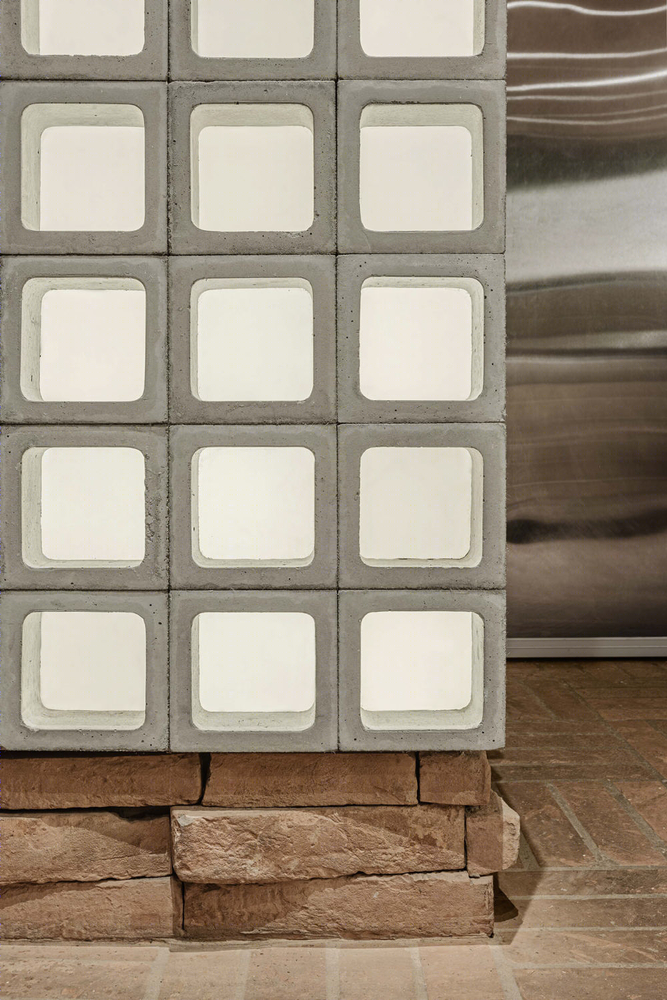
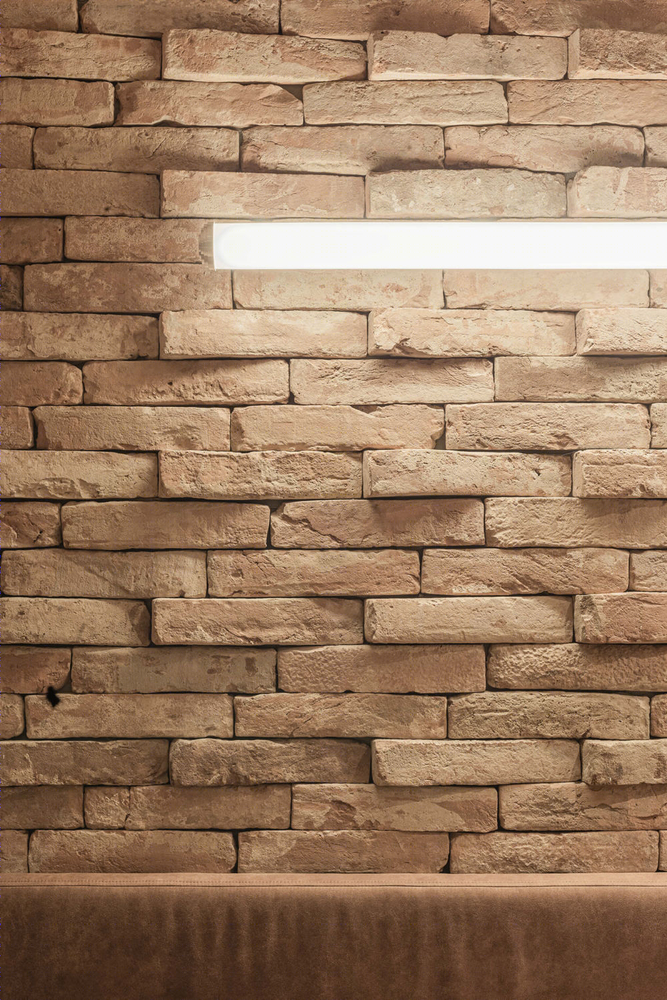
BANQUET ROOM
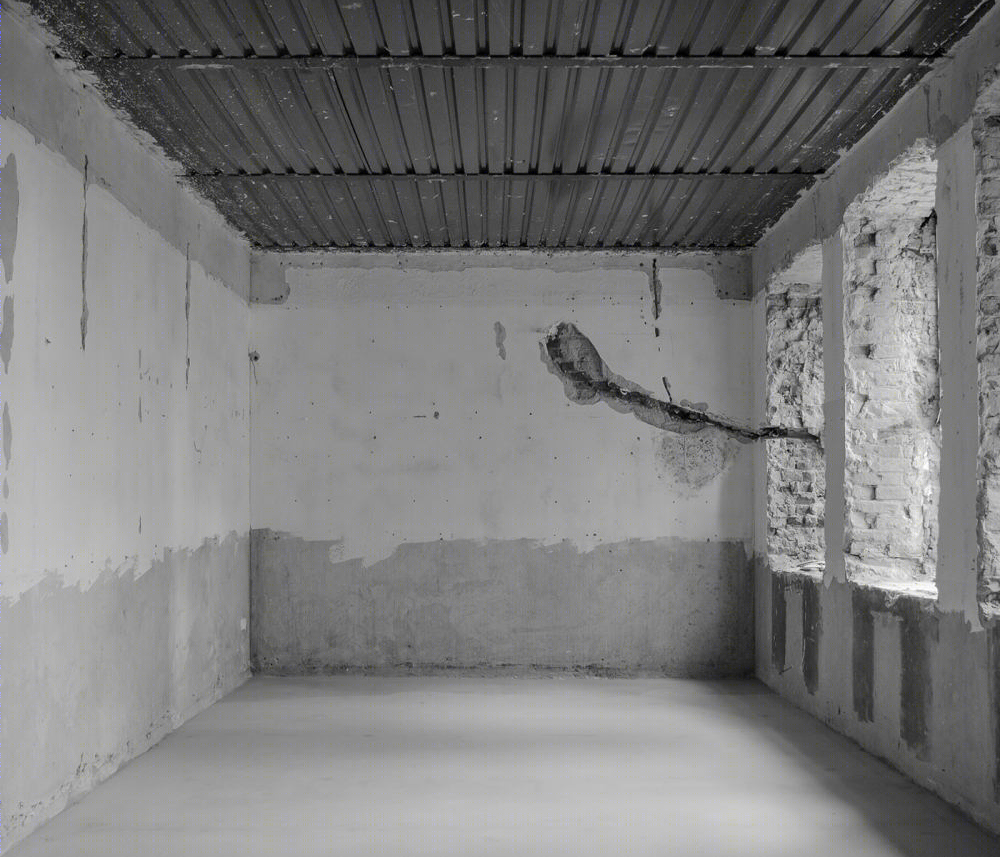
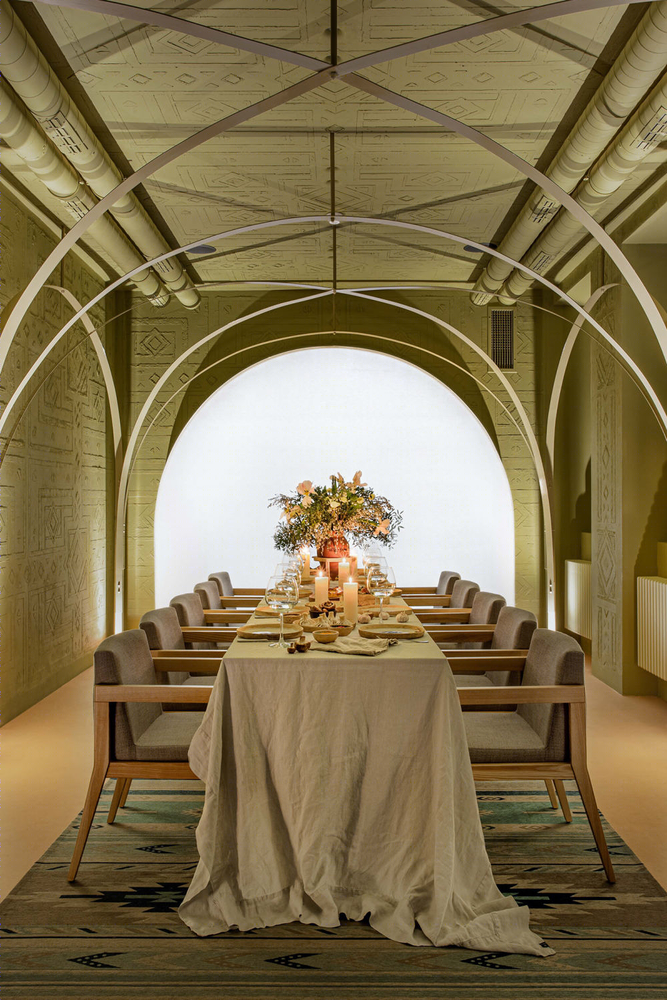
Upon ascending a flight of stairs, we enter into a separated, closed-off area. Called the "banquet room”, this space creates a cozy atmosphere for a private feast. Its color scheme differs from the general concept. Metal arches and Georgian ornaments on the walls and ceiling create a unique banquet atmosphere. We designed the ornament based on Georgian motifs, adapting it to the particularities of the space. Armed with only their hands and rulers, the craftsmen spent several weeks putting up this unique ornamentation.
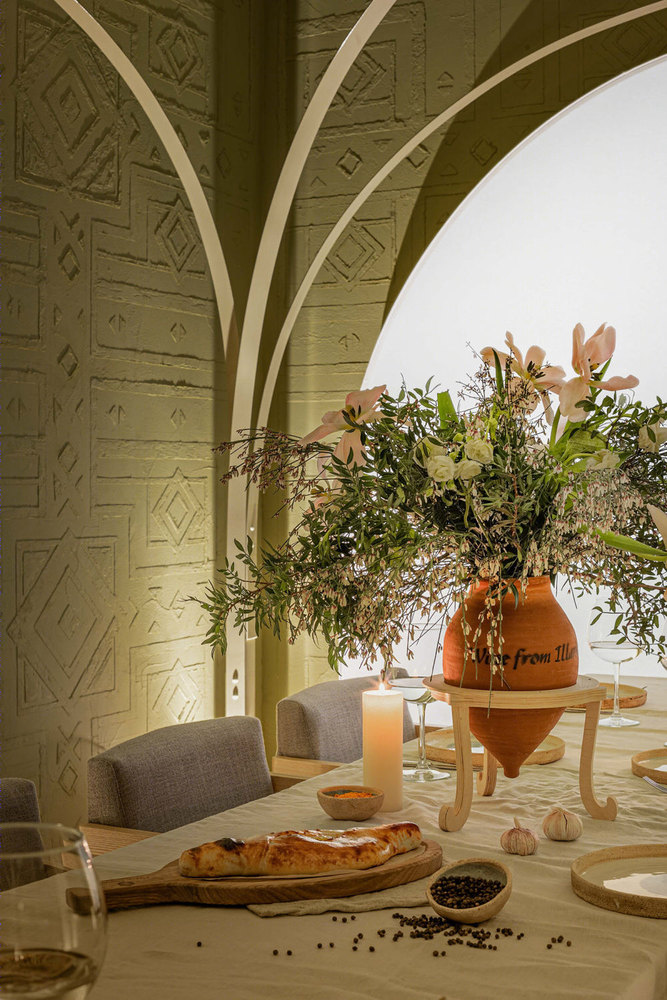


The room ends in a light screen of flax in the shape of an arch, completing the vaulted composition. To close off the area, you need only to shut the heavy velvet curtains; their rich blue color plays to the festive quality of the room. A small dressing room for the guests and an employee-only elevator for serving food is located behind the curtain.
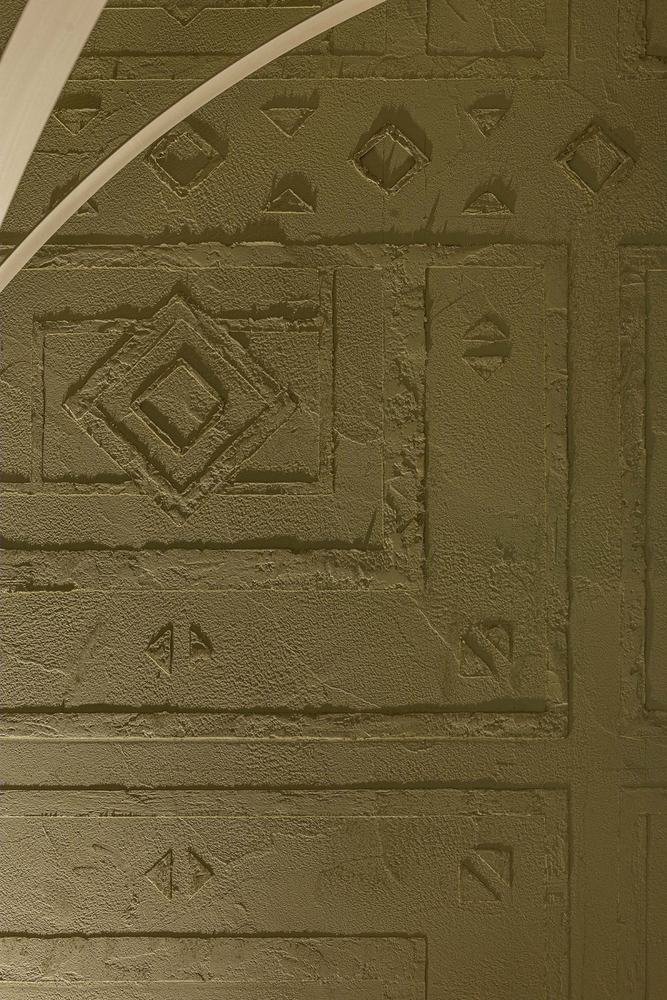
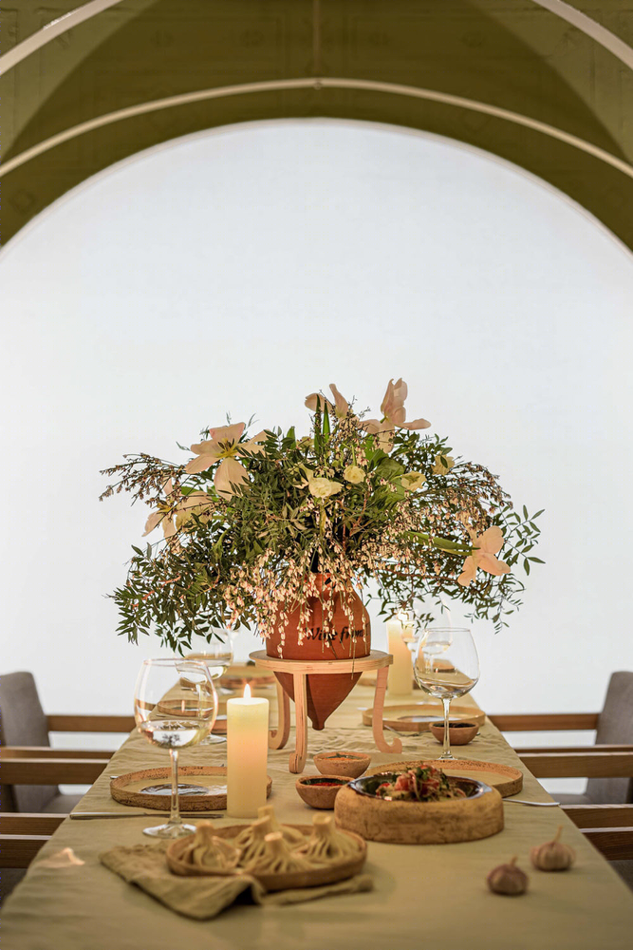
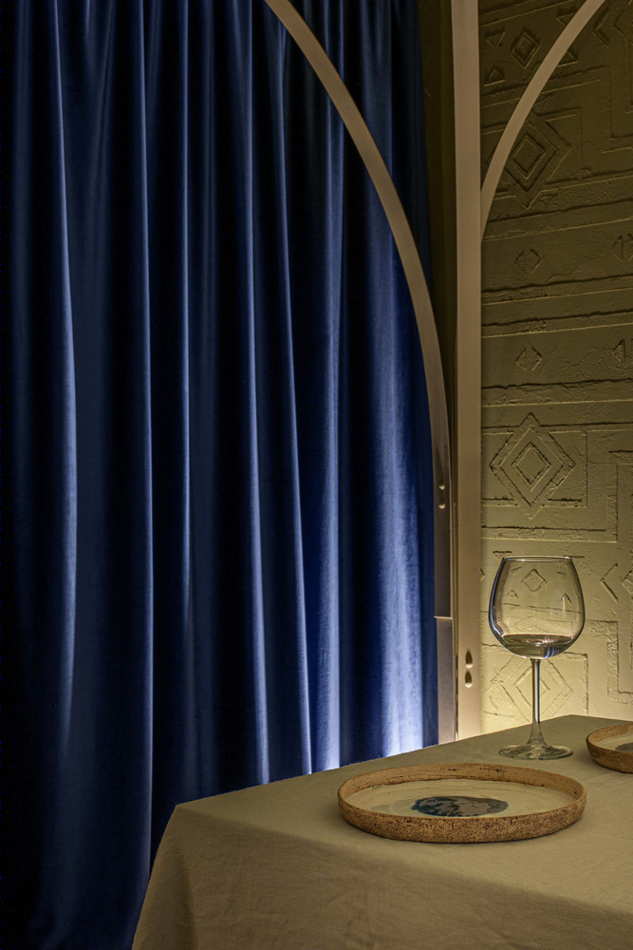
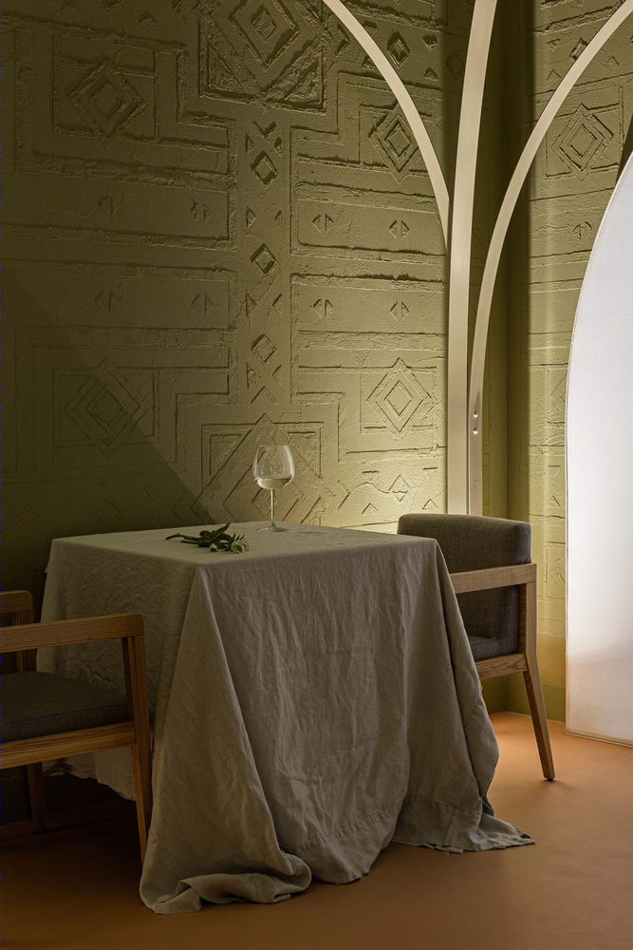
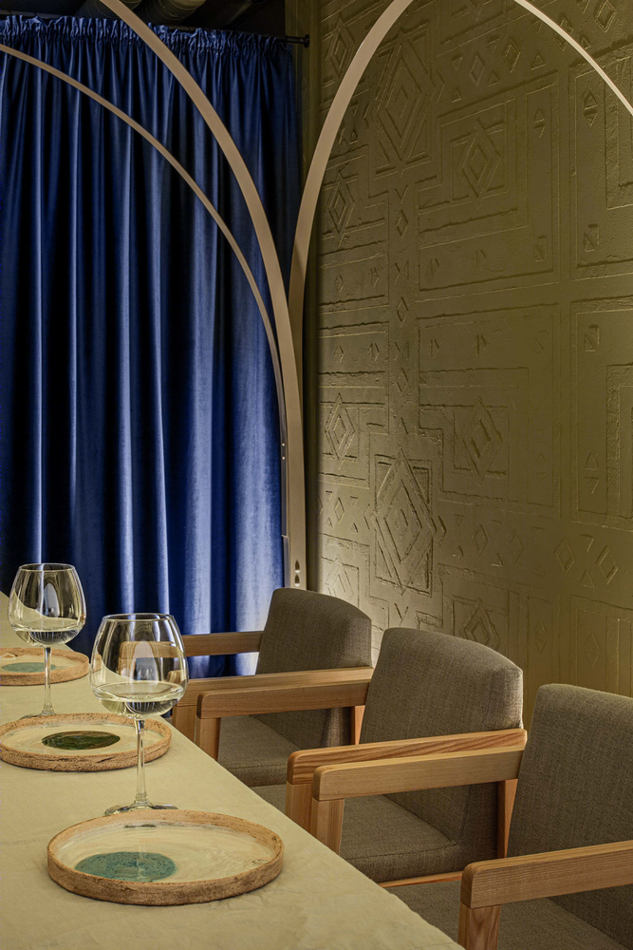
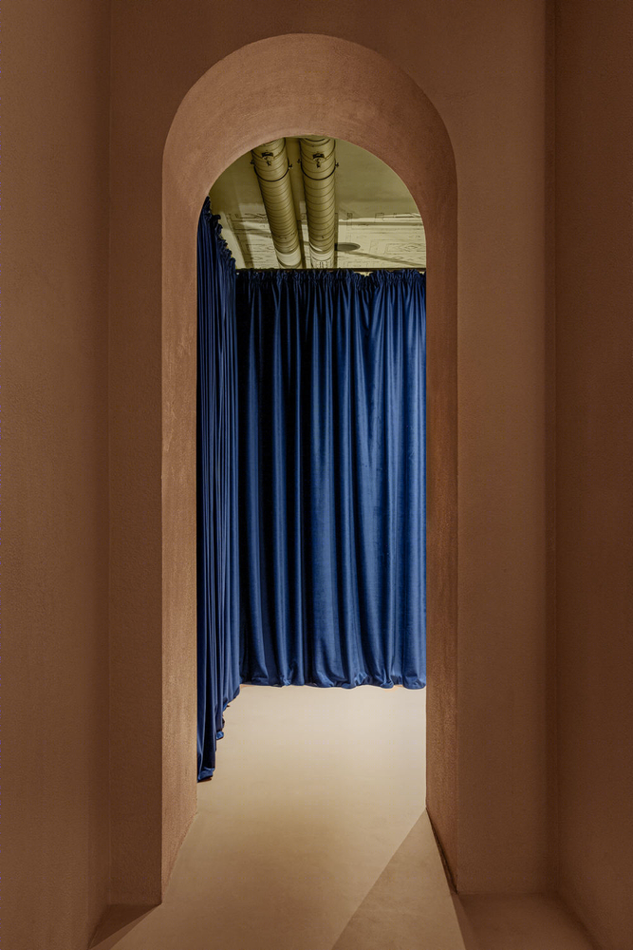
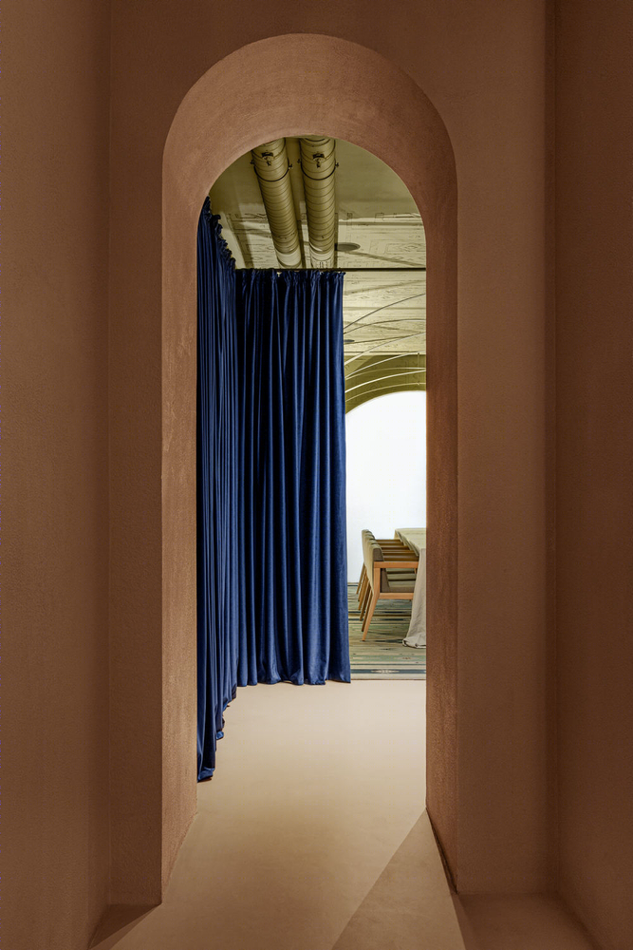
SECOND FLOOR
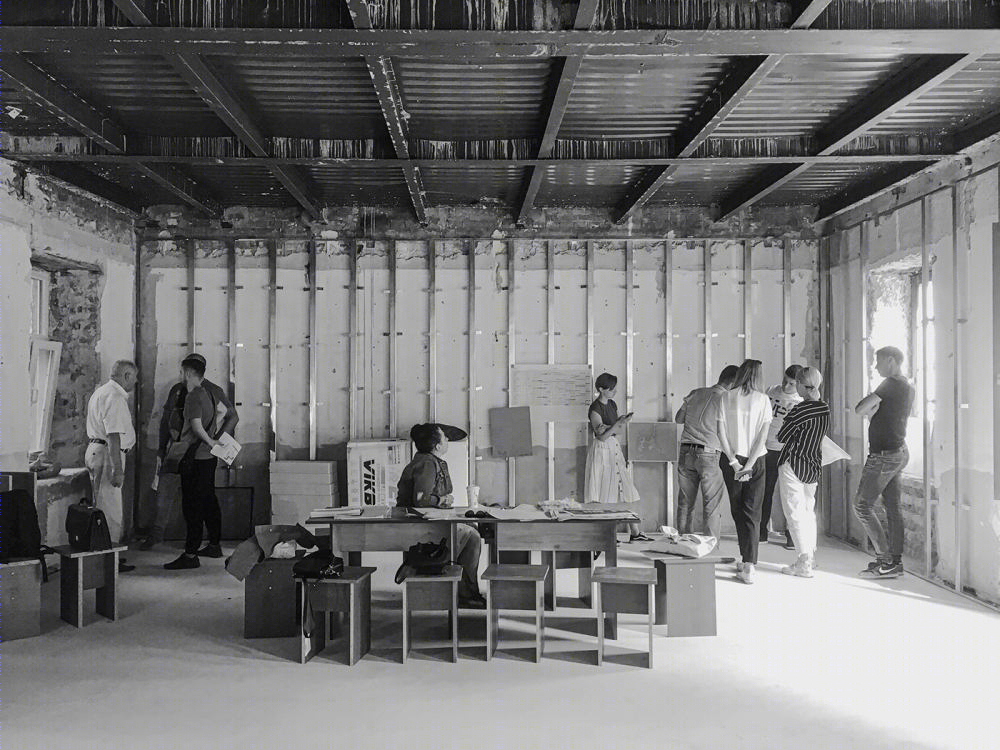
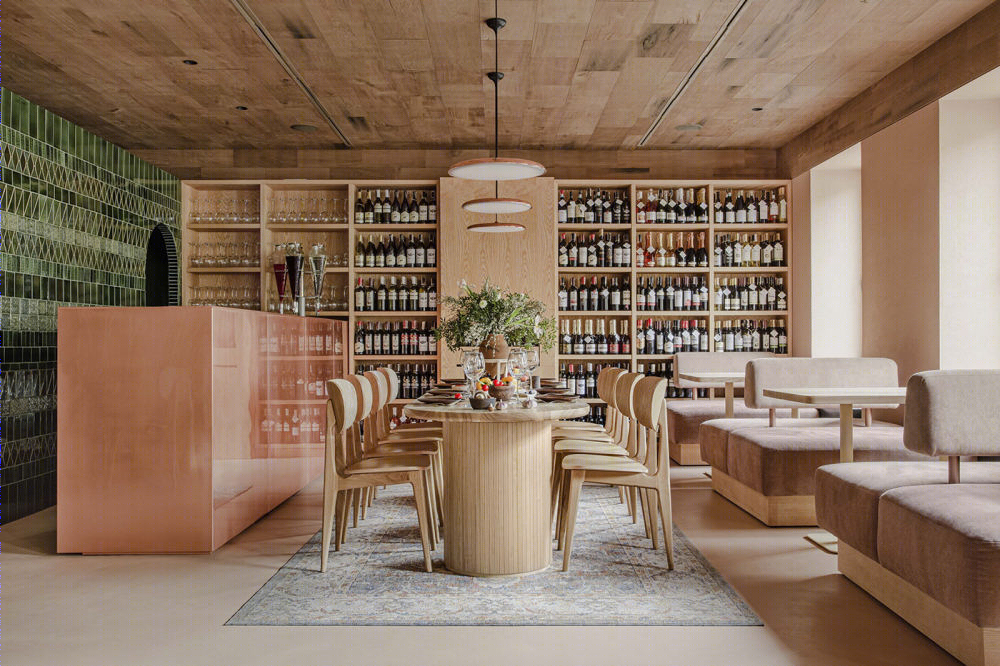
As per our gradient concept, we decided to continue some stylistic choices from the first floor to the second. For one, the flooring of the second floor mirrors the ceiling of the first. On this level we chose warmer colors and tactile materials to evoke the comfortable atmosphere of Mama Manana’s living room.
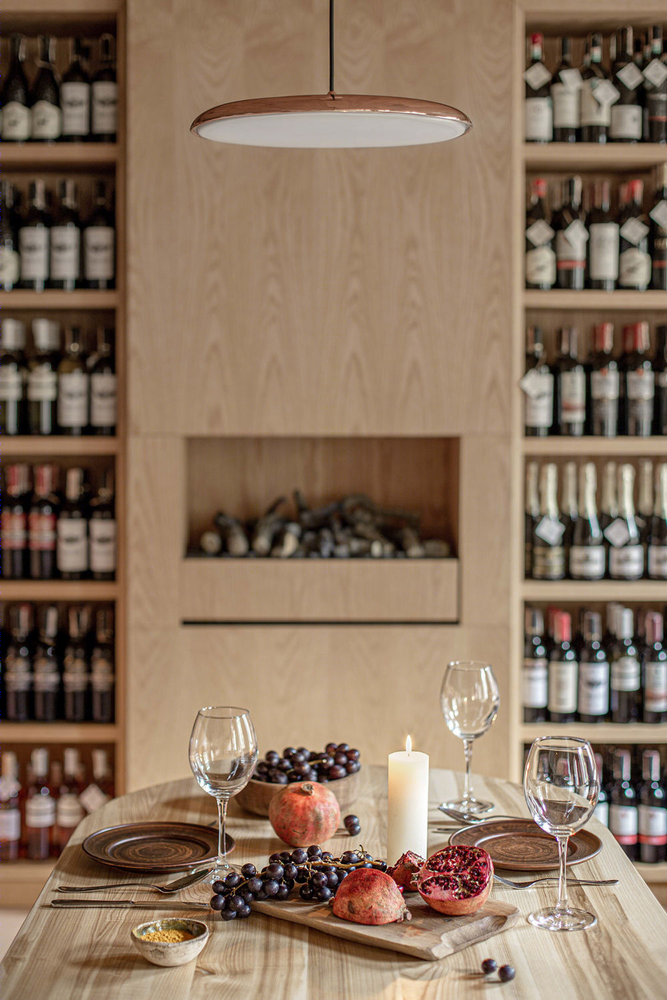
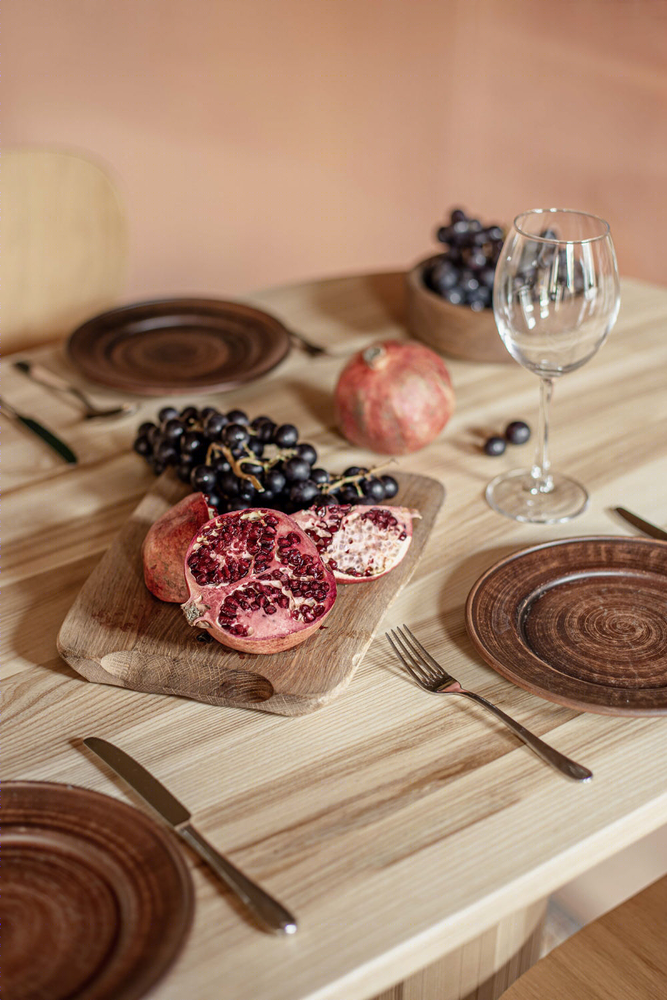
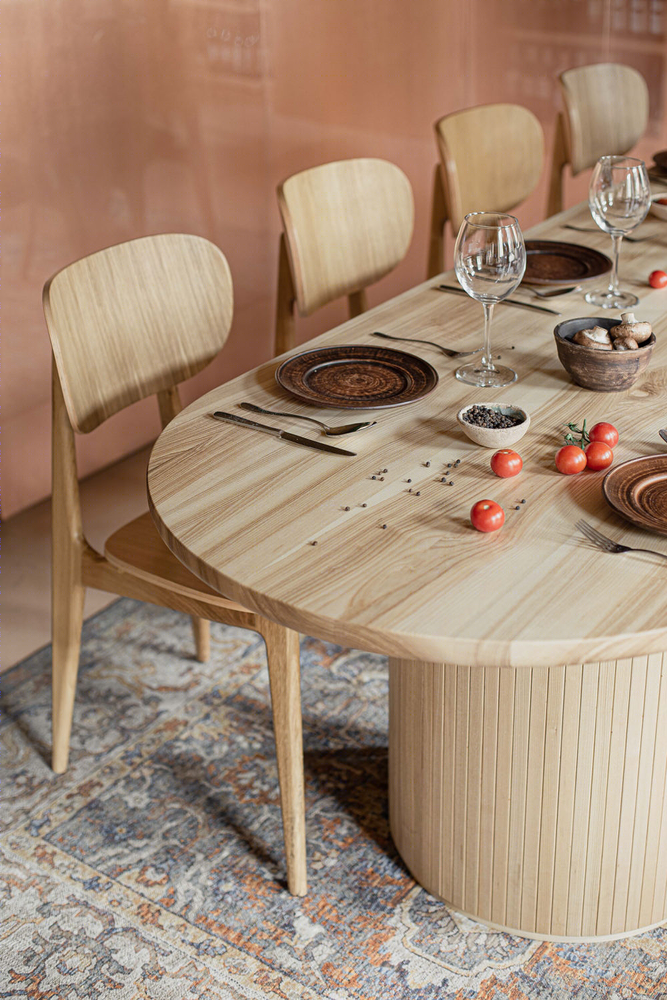
Along with the window is a soft seating area, which welcomes you to relax and stay awhile. In the middle of the room, we placed a large table and wooden chairs for a cozy family meal by the fireplace. The setting is complemented by a wooden shelf with an extraordinary collection of Georgian wines.
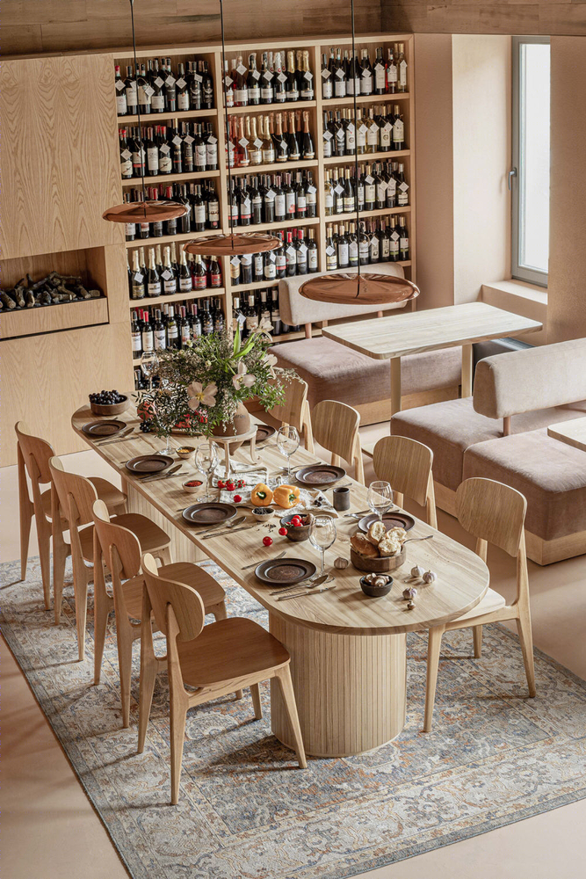
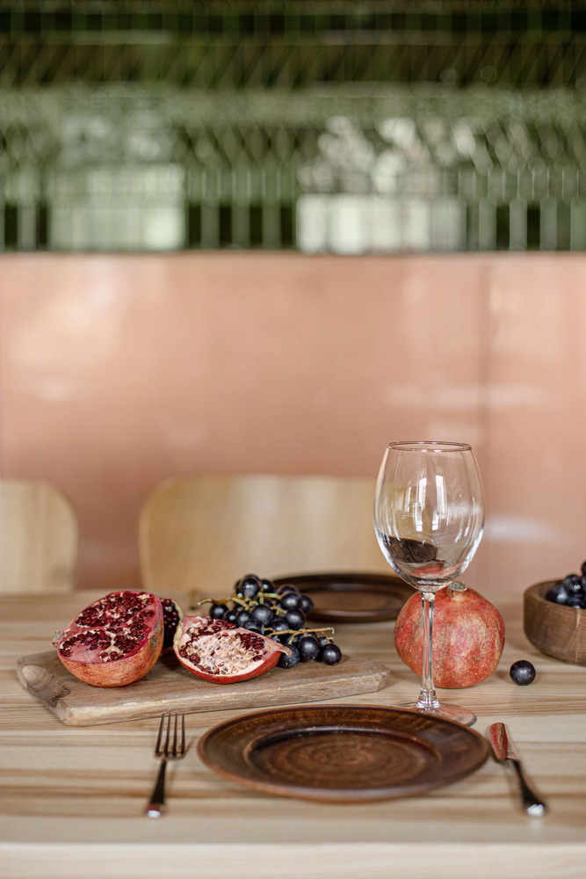
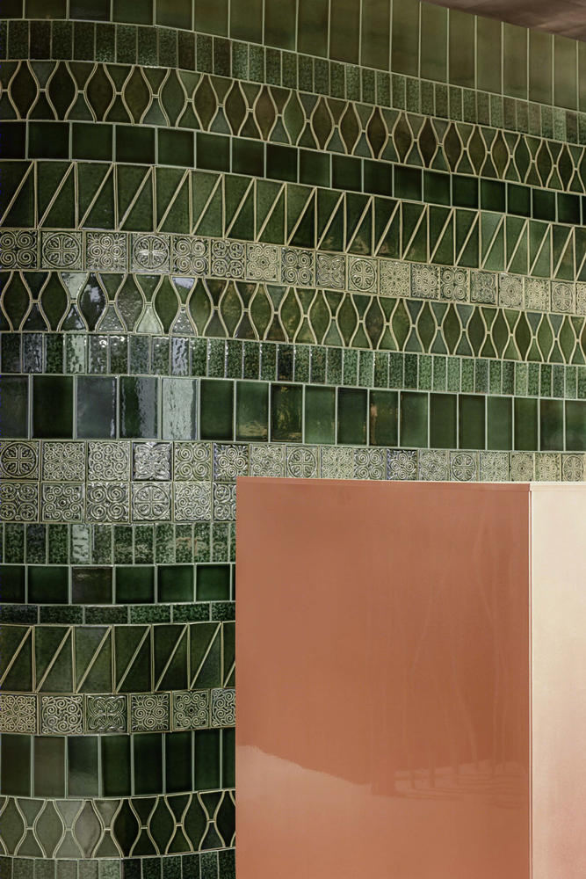

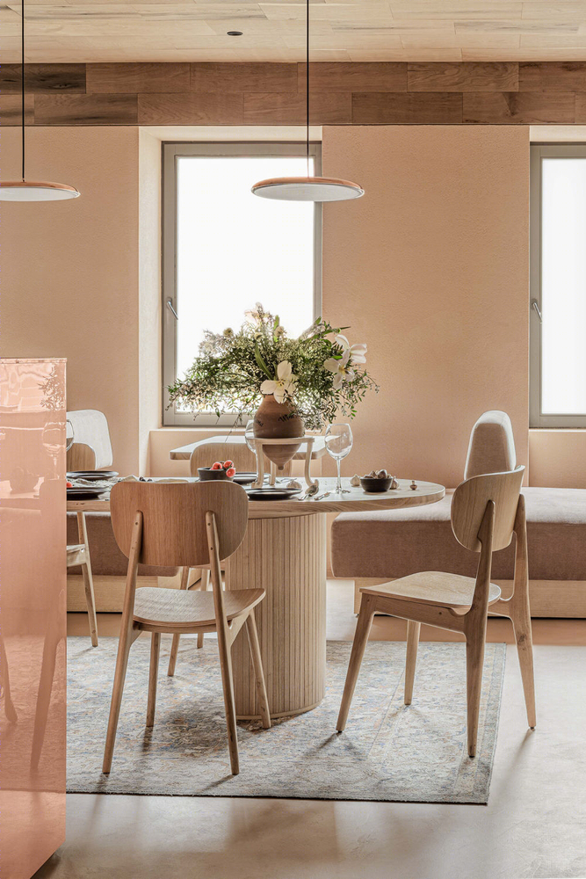
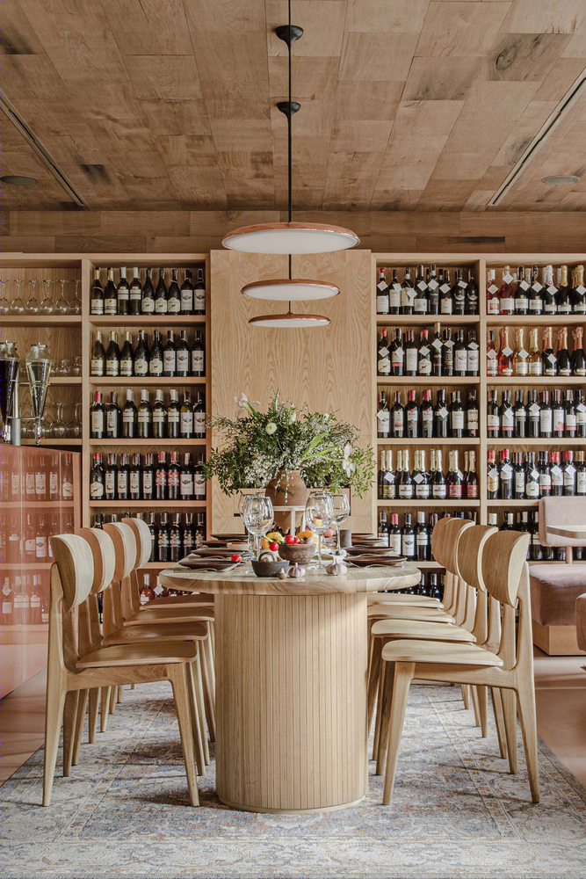
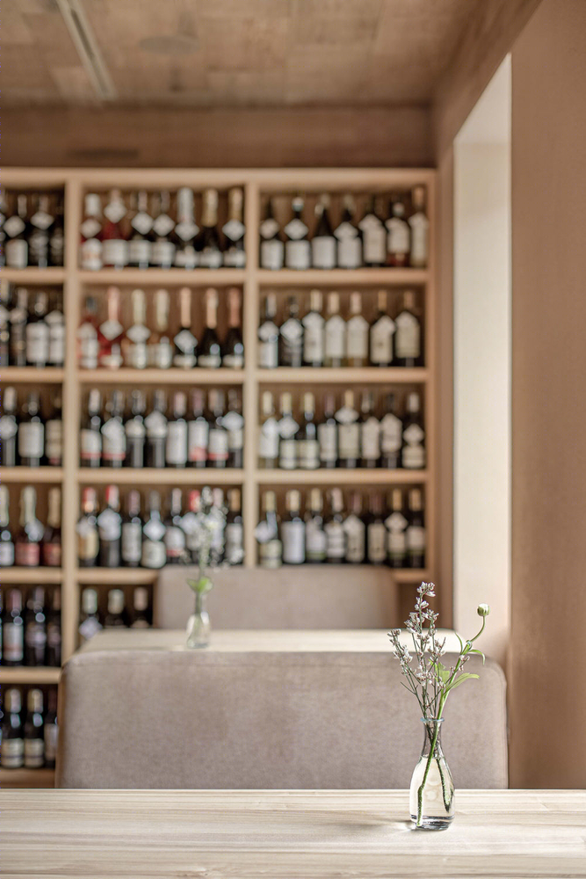
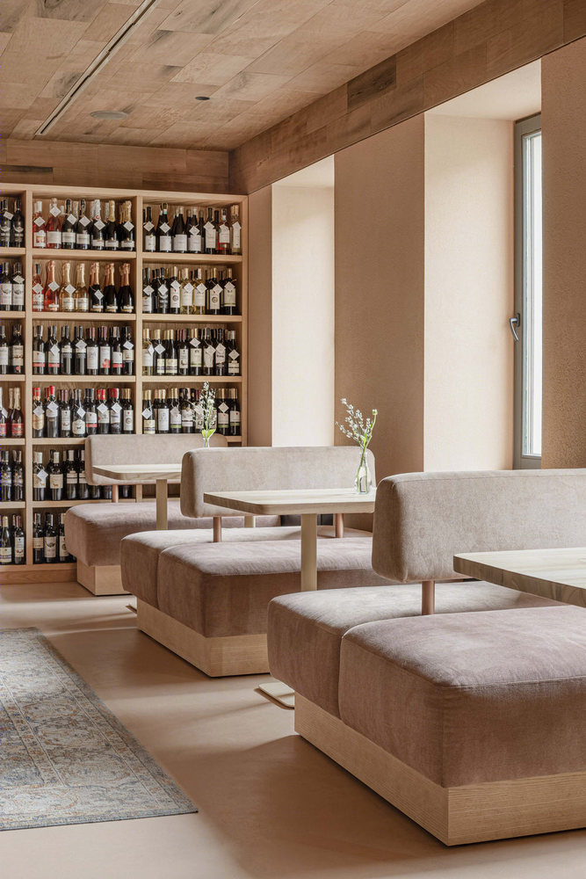
The key feature of this floor is our unique deep-green tiled construction with rounded corners. Inside we placed restrooms on one side and bar facilities on the other. It is lined with eight types of tiles, which vary in size and ornament, made uniquely for us by local craftsmen from Detiles Mosaics.
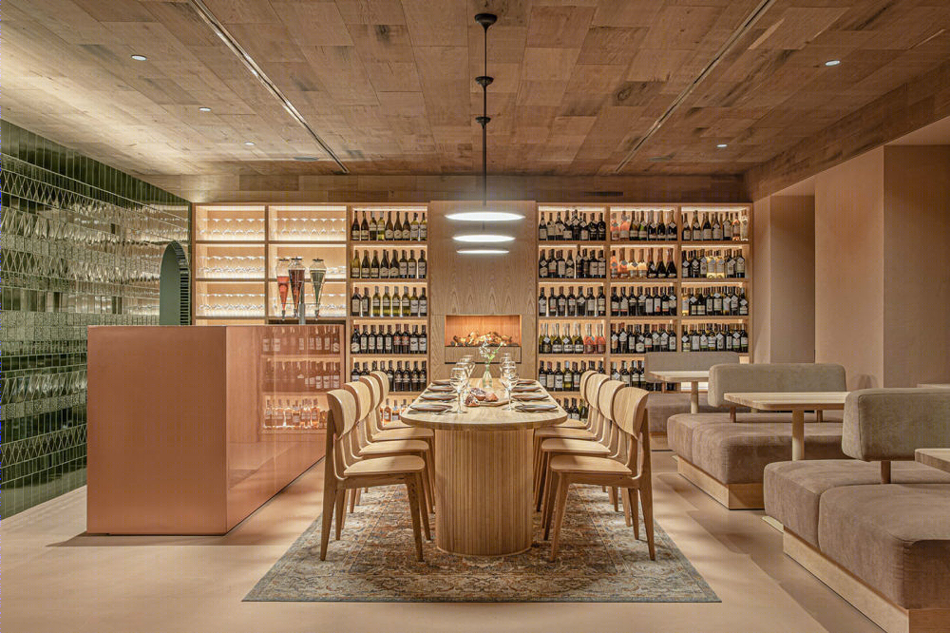
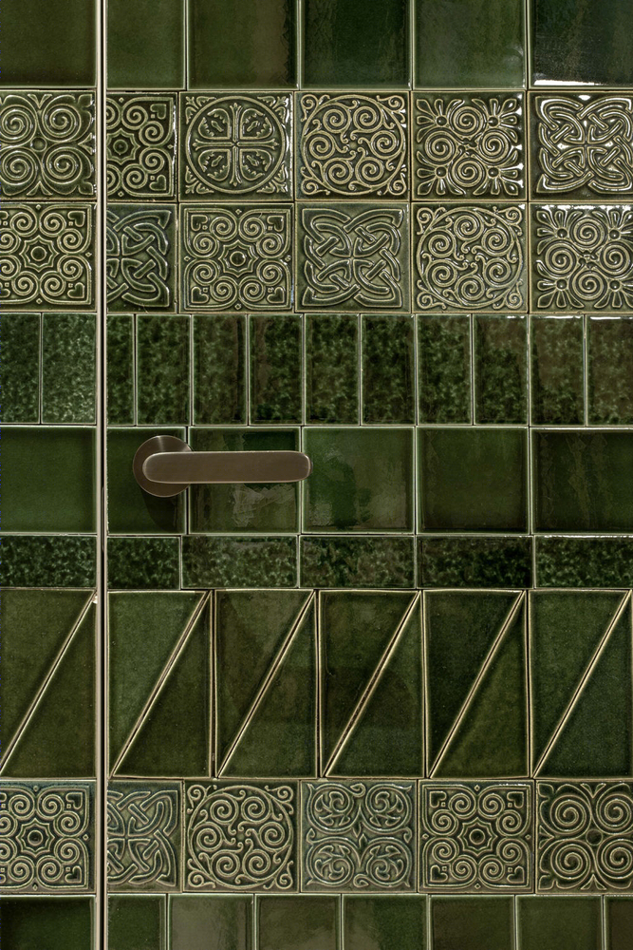
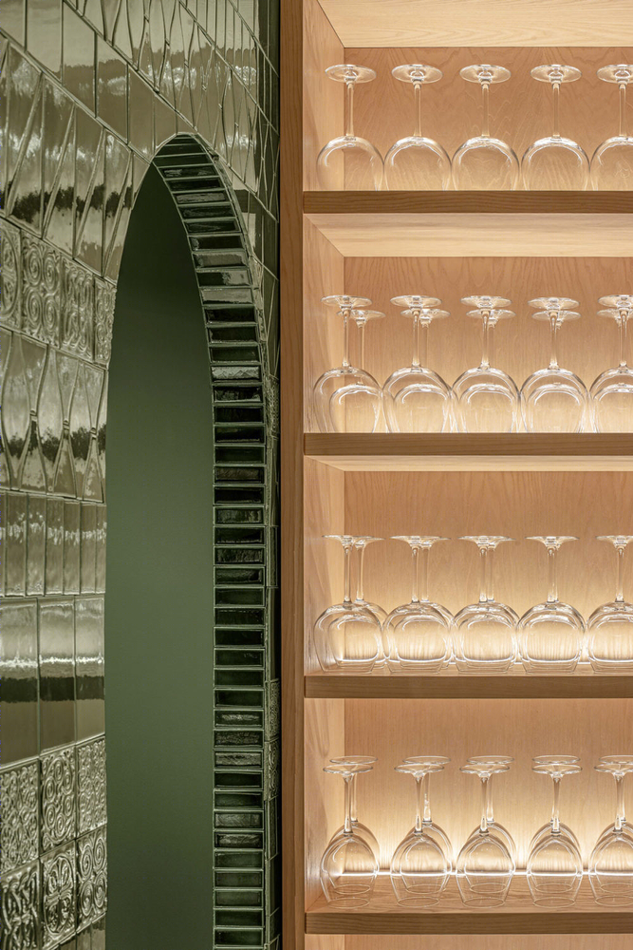
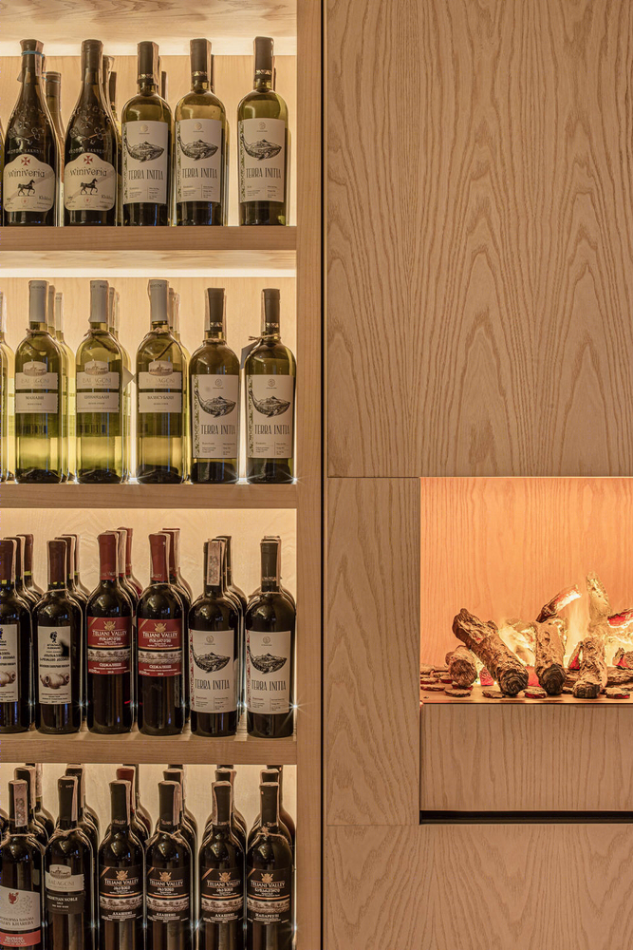
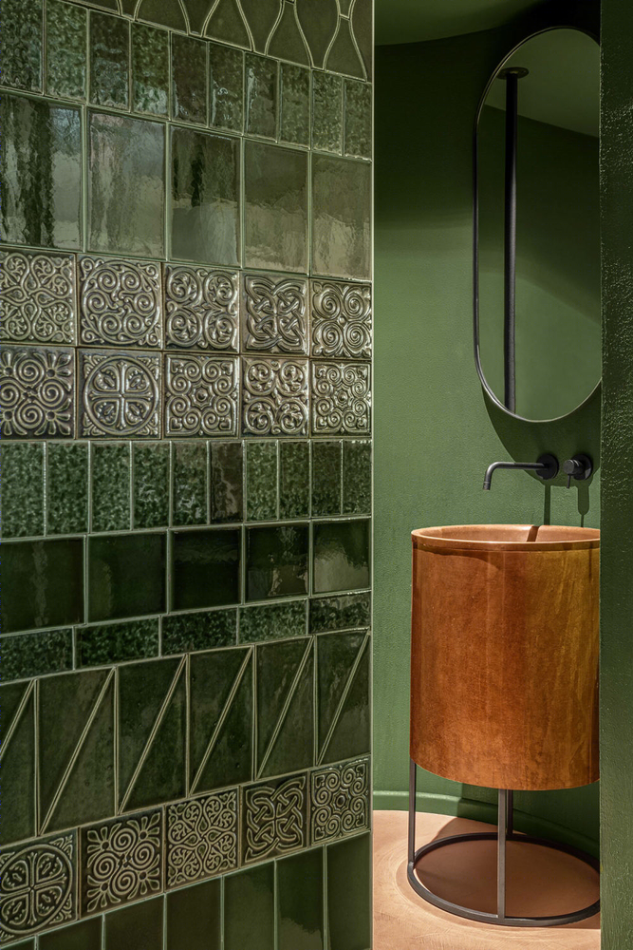
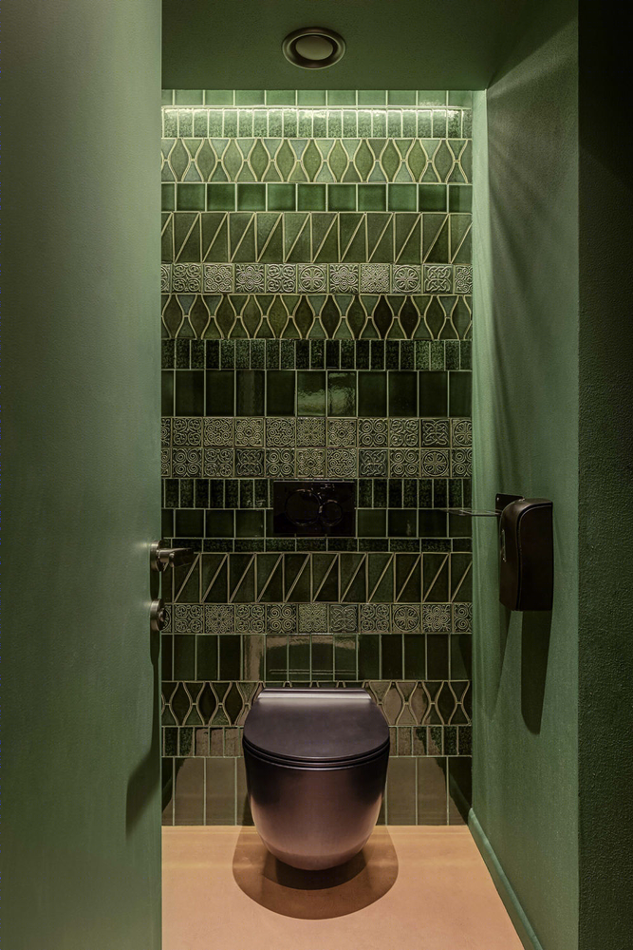
Against the green-tiled construction brightly stands our copper bar. It perfectly matches the lamps over the communal table, made of the same material.
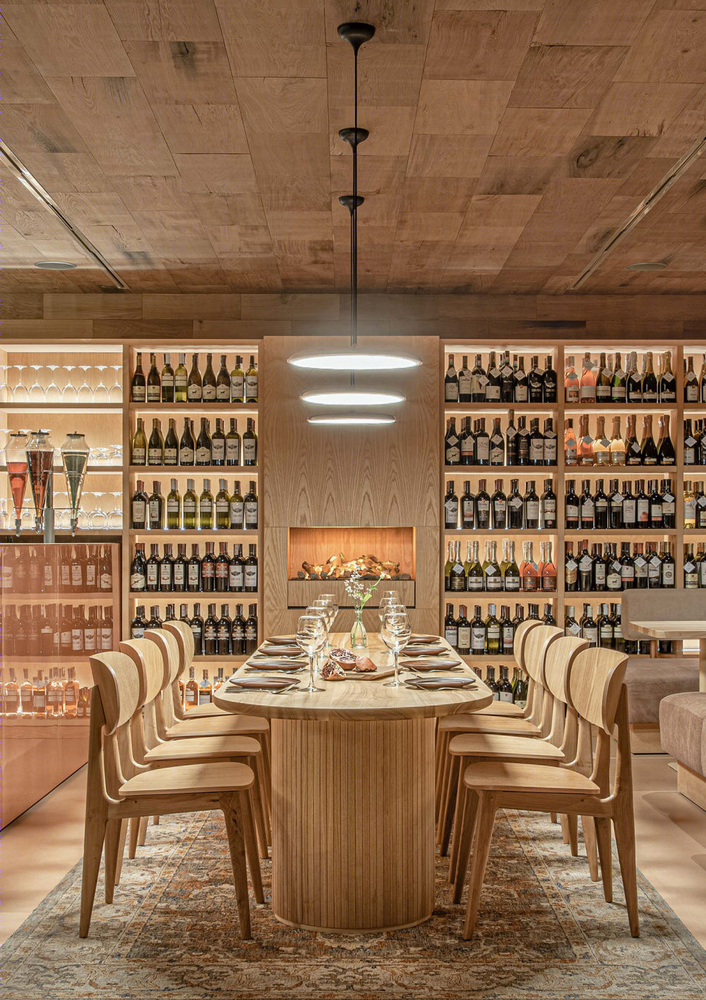
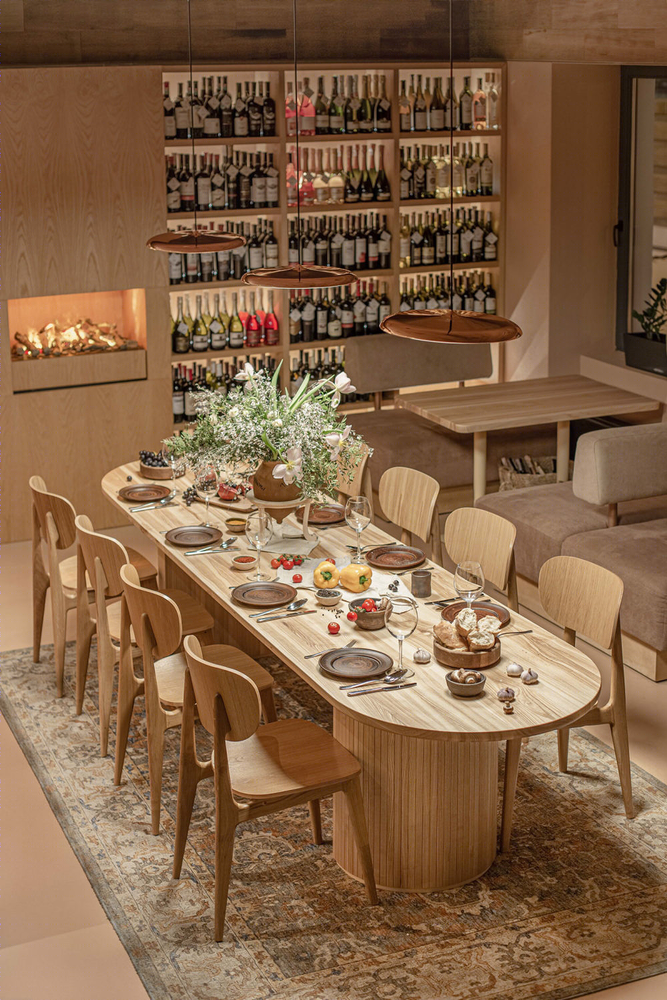
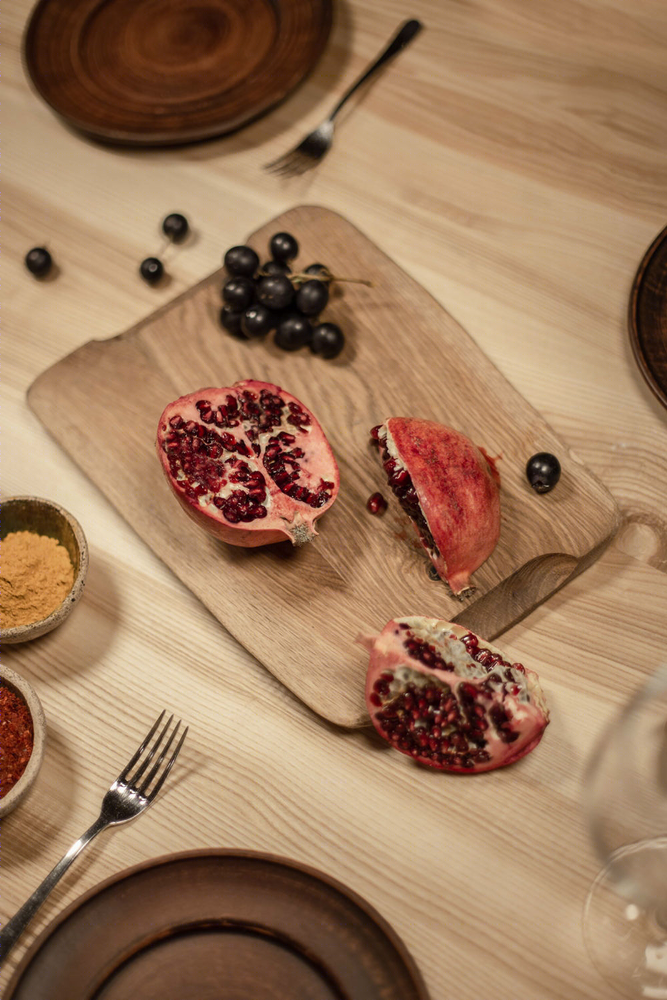
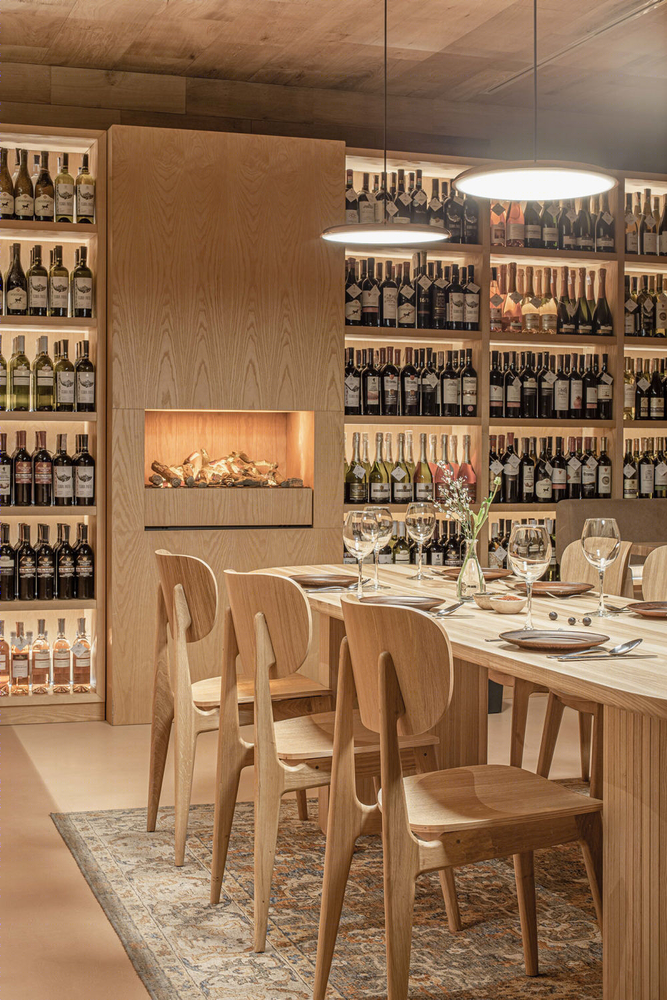
The stairwell to the third floor is framed by a metal structure of pipes that resemble vines. Continuing to draw inspiration from our gradient concept, the light-colored walls flow into a wooden ceiling made of 50-year-old oak. This oak forms the flooring of the third floor.
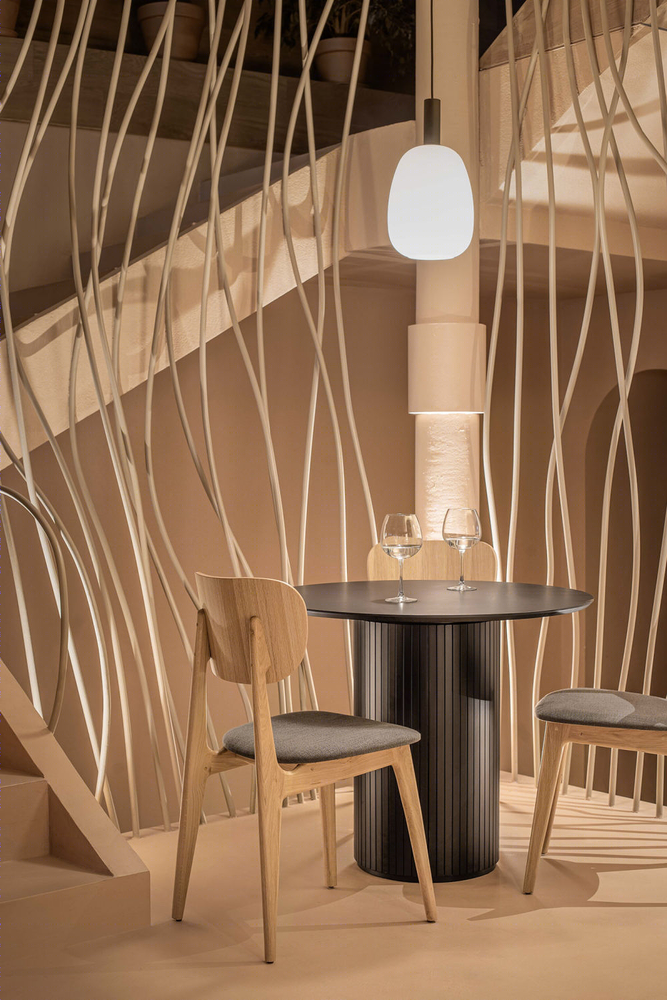
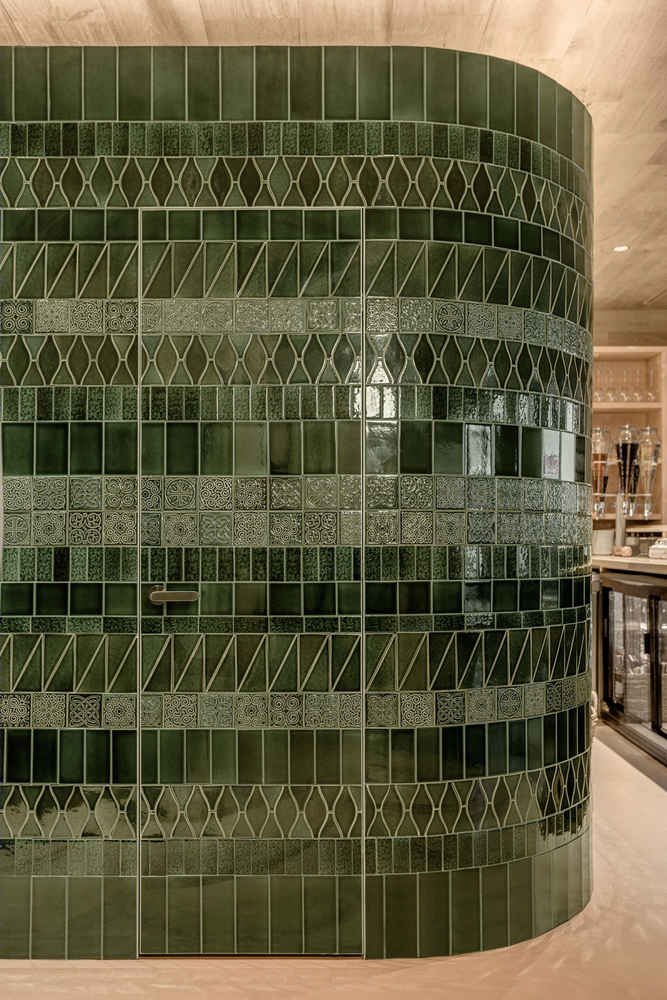
THIRD FLOOR
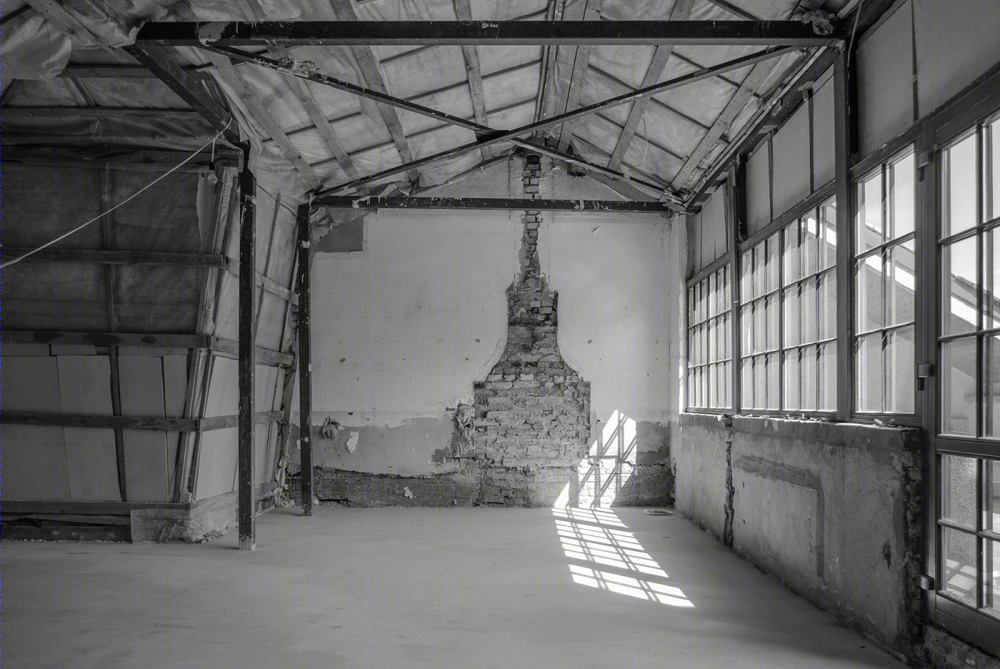
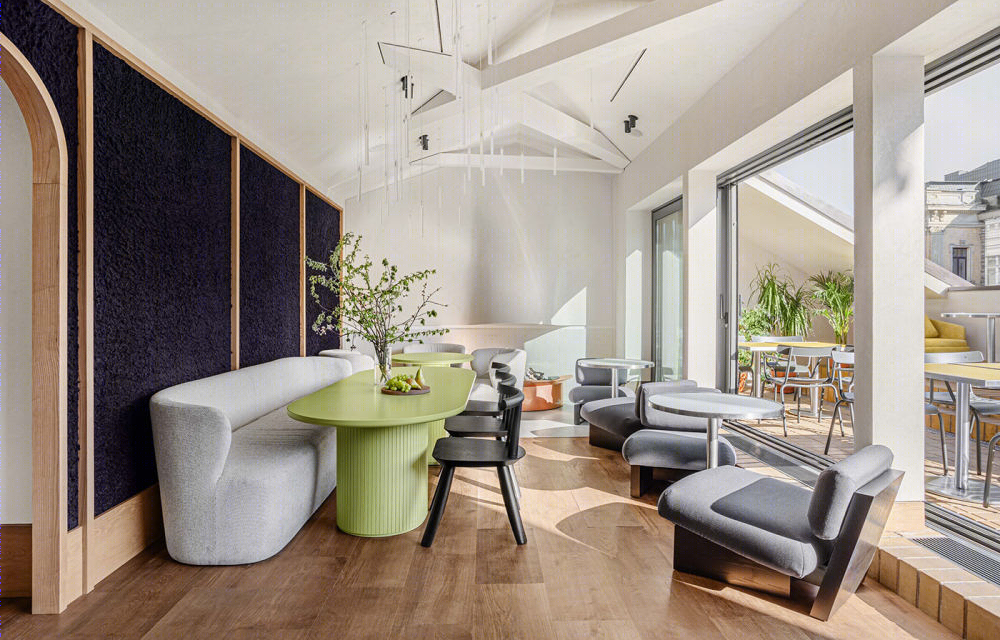
The third floor is the highest level and thus the brightest of all the floors. We chose a glass sliding partition rather than a wall to separate the room and the terrace. This increases the floor space and allows for a lot of daylight to enter. In the summertime, this floor transforms into a unified open space.

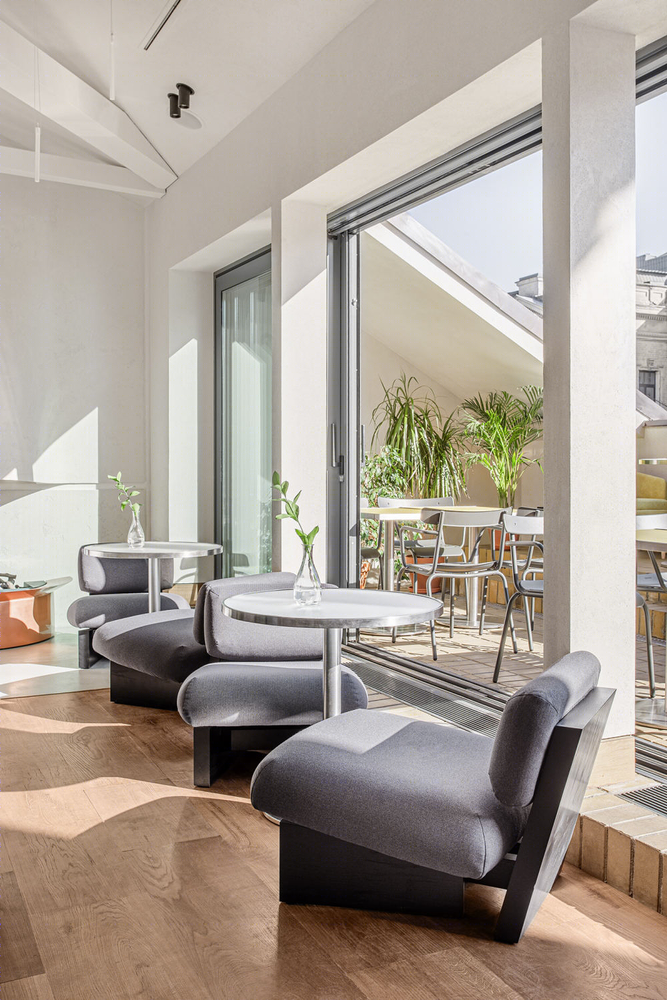
The seating on this floor is a lounge zone with cozy armchairs and sofas. We decided to create two levels of seating on the terrace, which gives the guests sitting near the fencing a wonderful view of the street and the city.
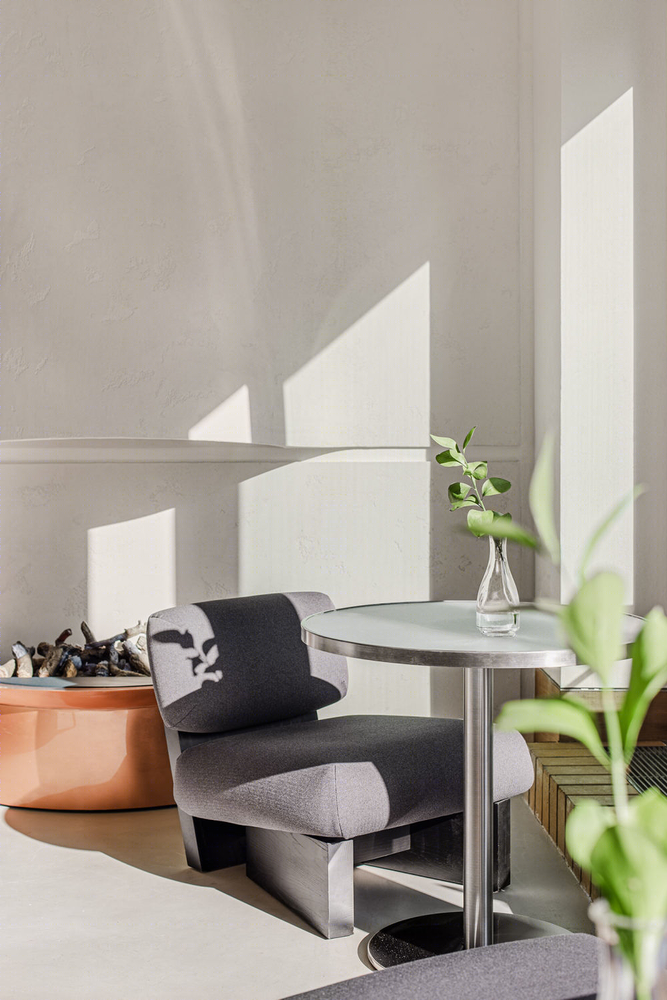
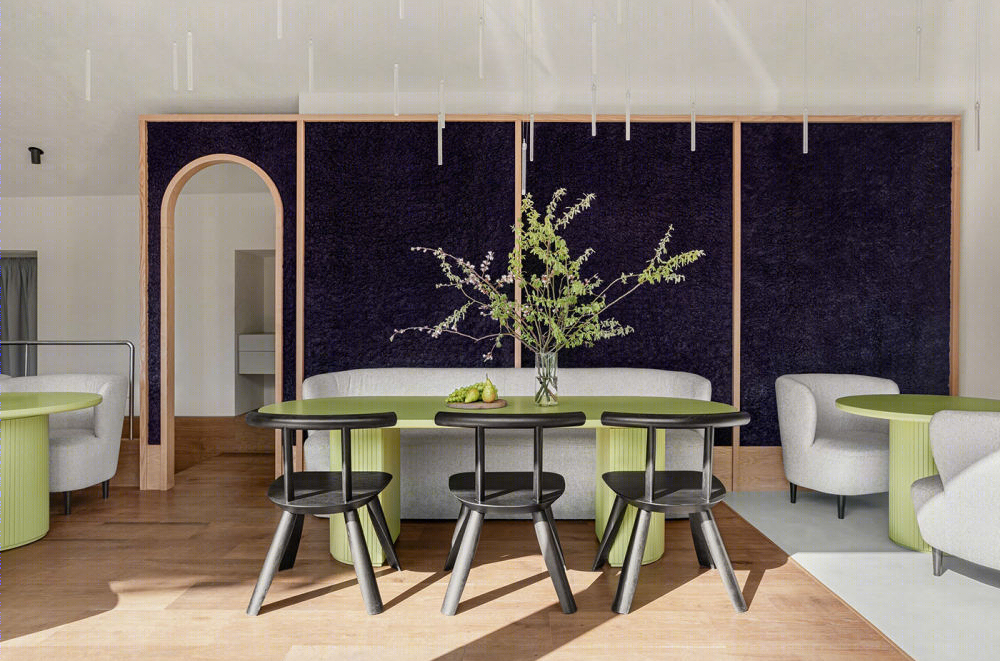
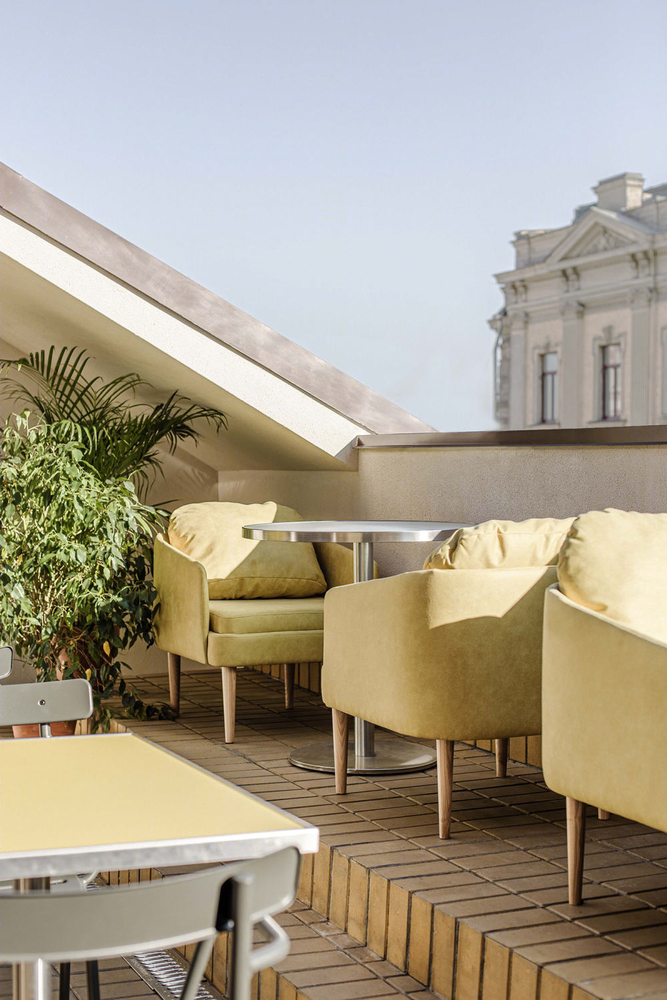
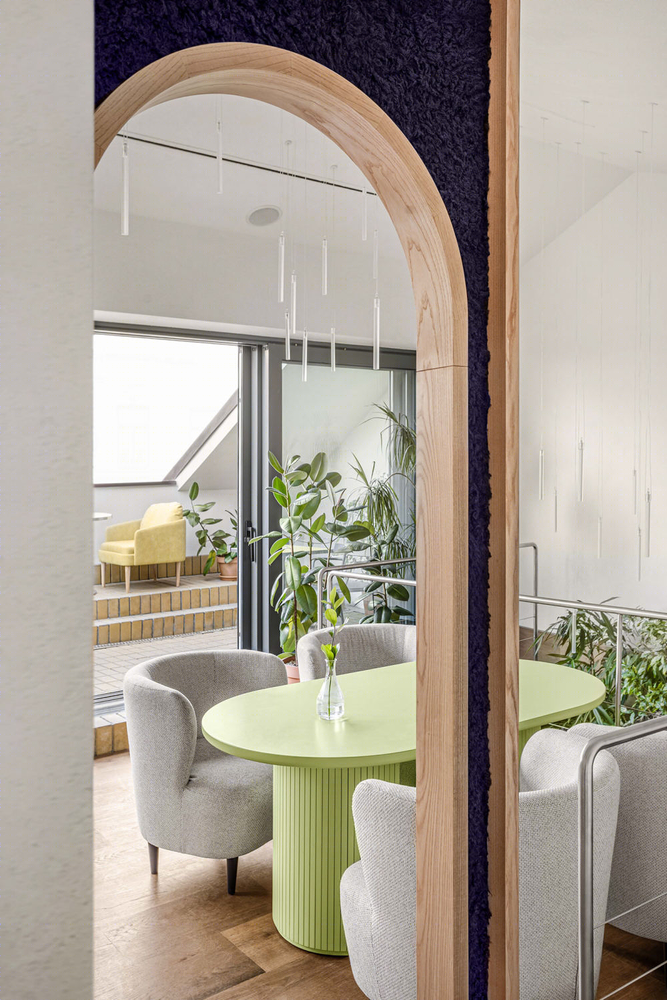
The room is separated from the staircase by a decorative screen made of a material that emulates black fur. It resembles the traditional clothing of a Georgian shepherd. The material was produced from hemp stalks by Ukrainian manufacturer DevoHome.
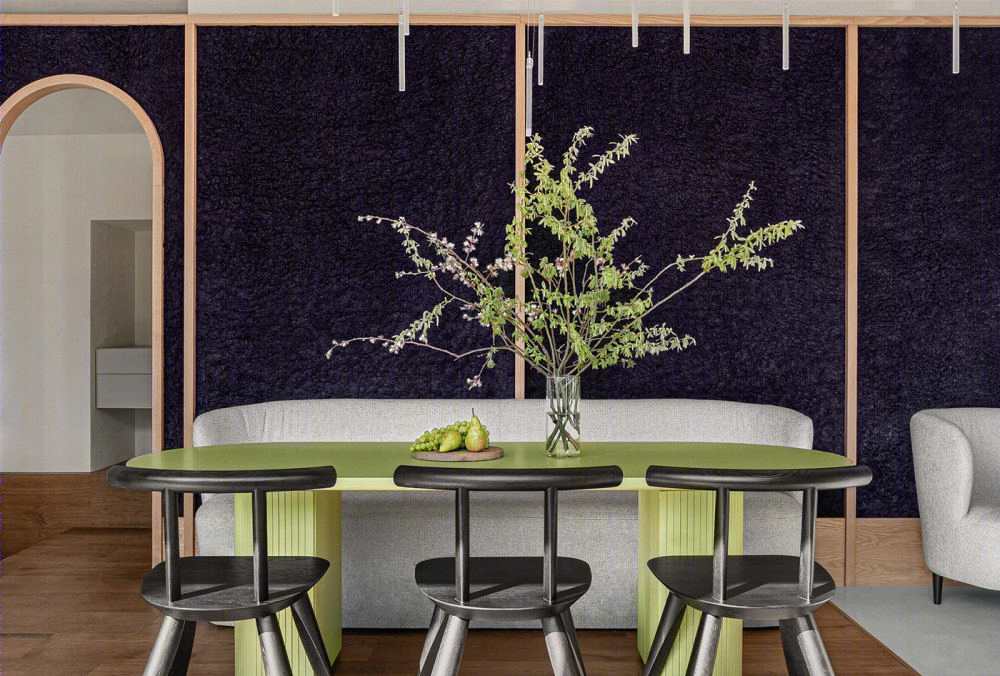
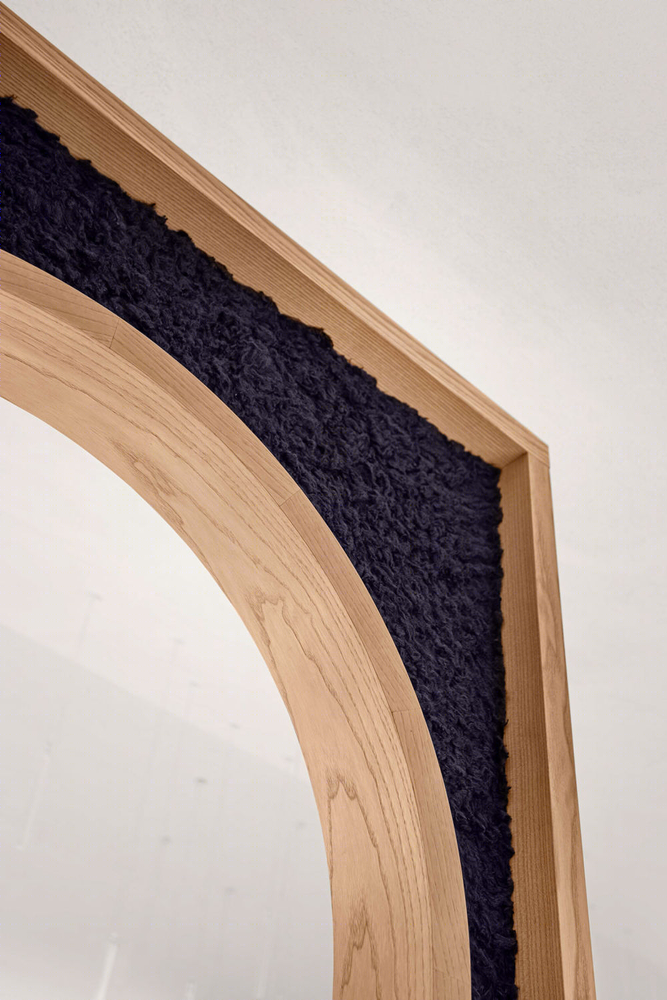

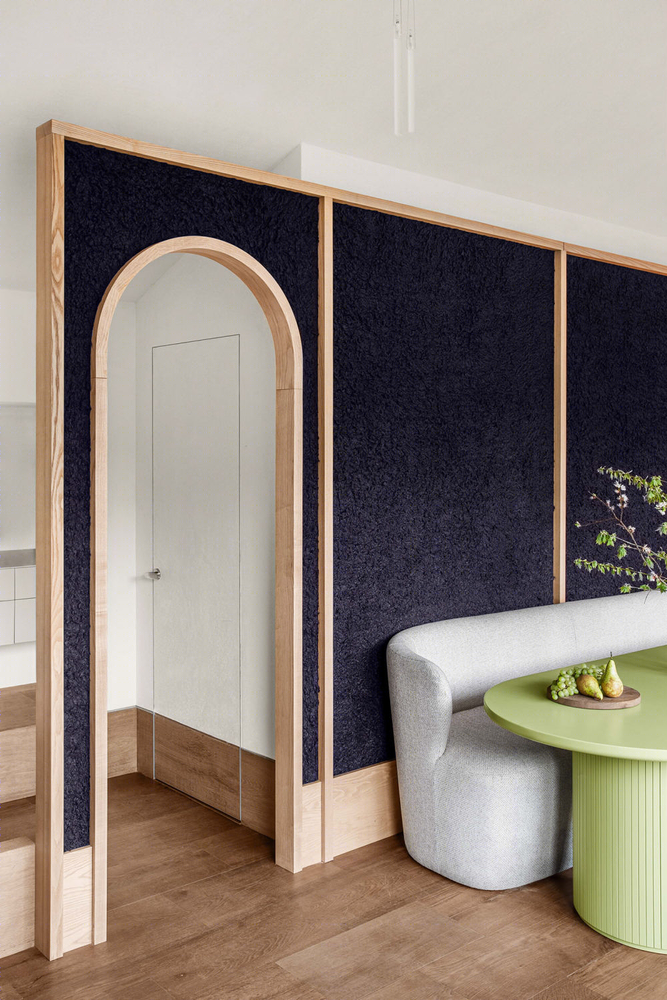
The walls and ceilings of the restroom are decorated with a print: a herd of sheep grazing on the rocky hills of Georgia.
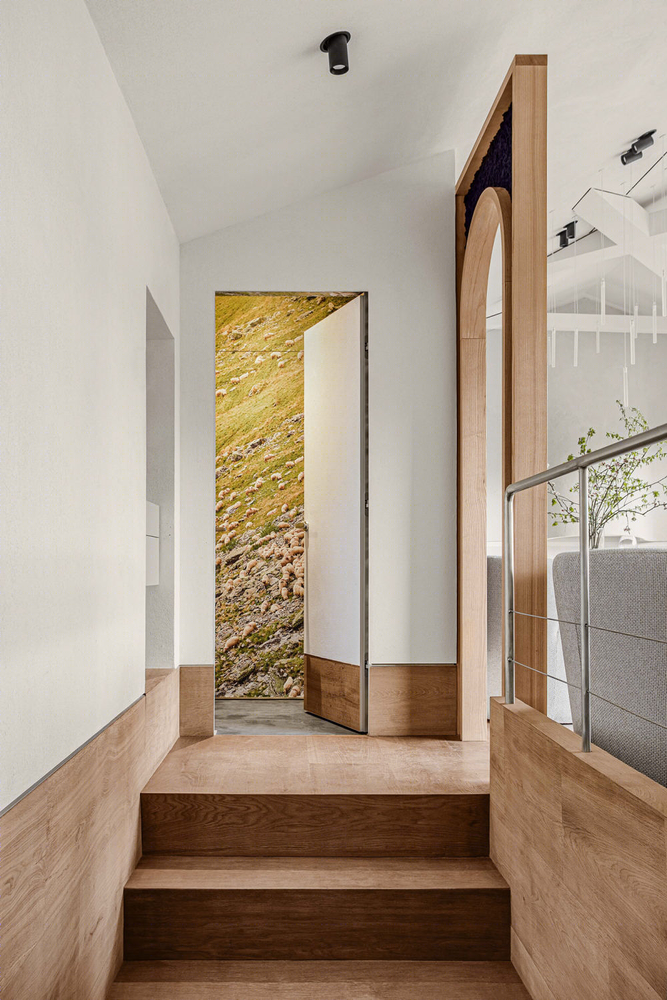
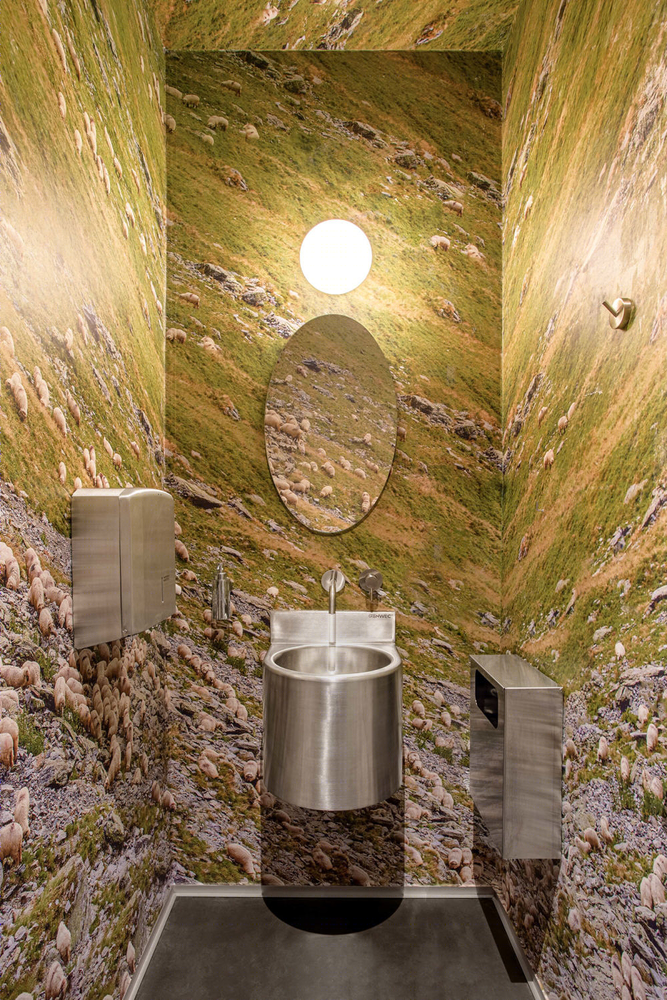
The main element of the space is stylized candles produced by Vasyl Hrublyak. They seem to float in the air, creating a cozy romantic atmosphere, which is further enhanced by a semicircular fireplace.
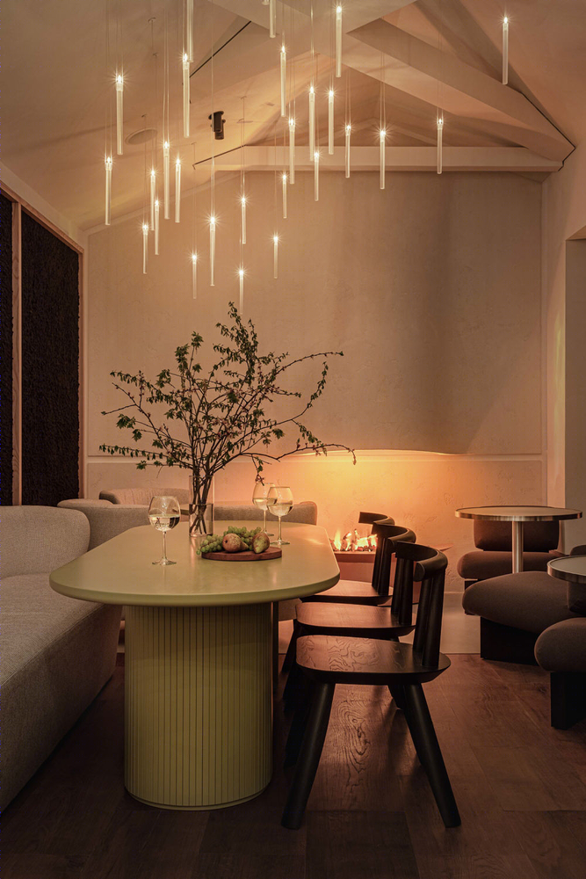
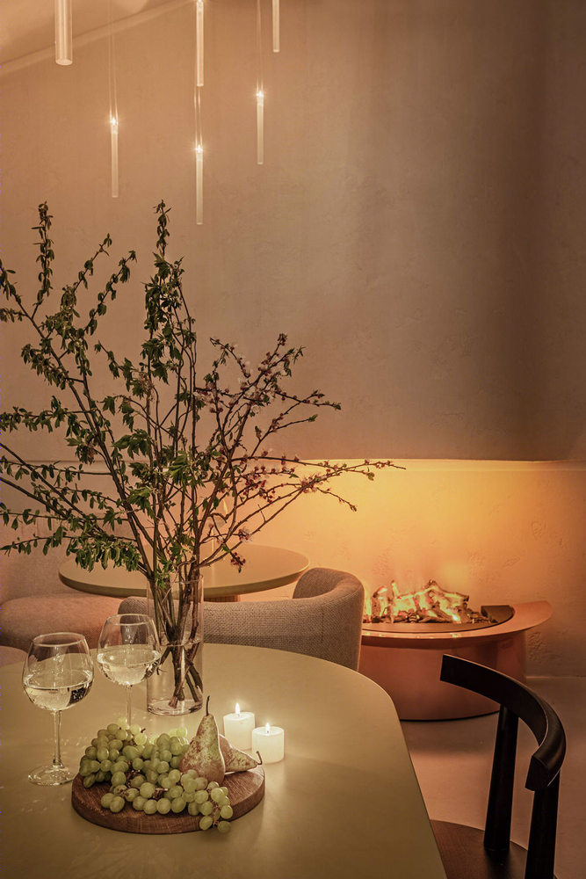
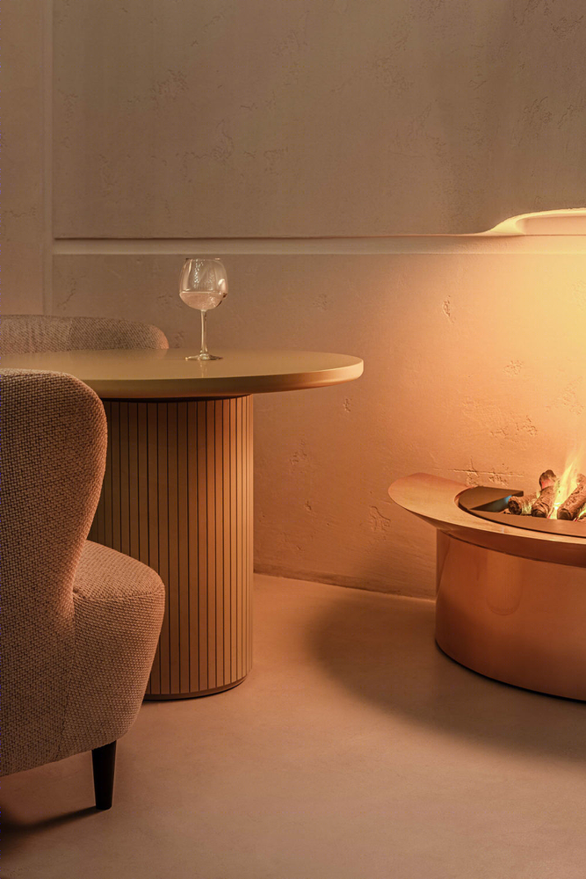
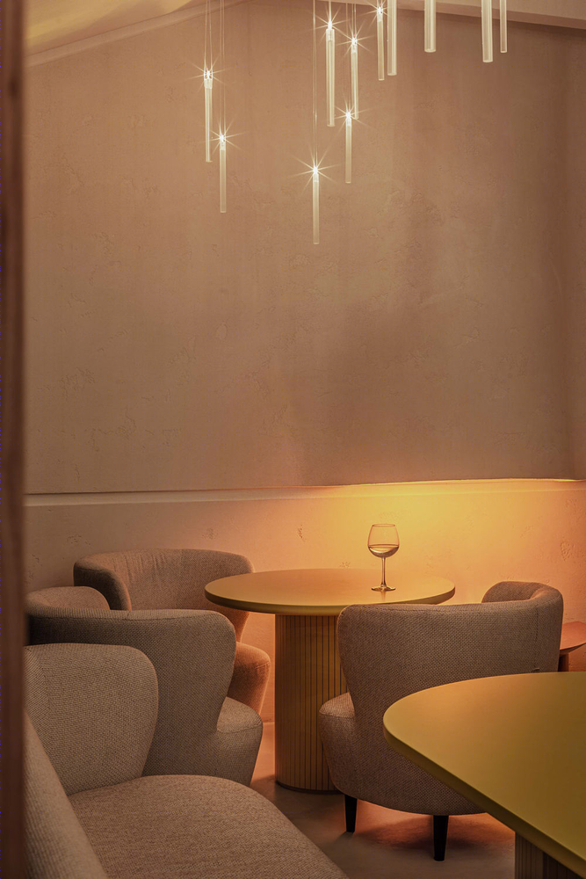
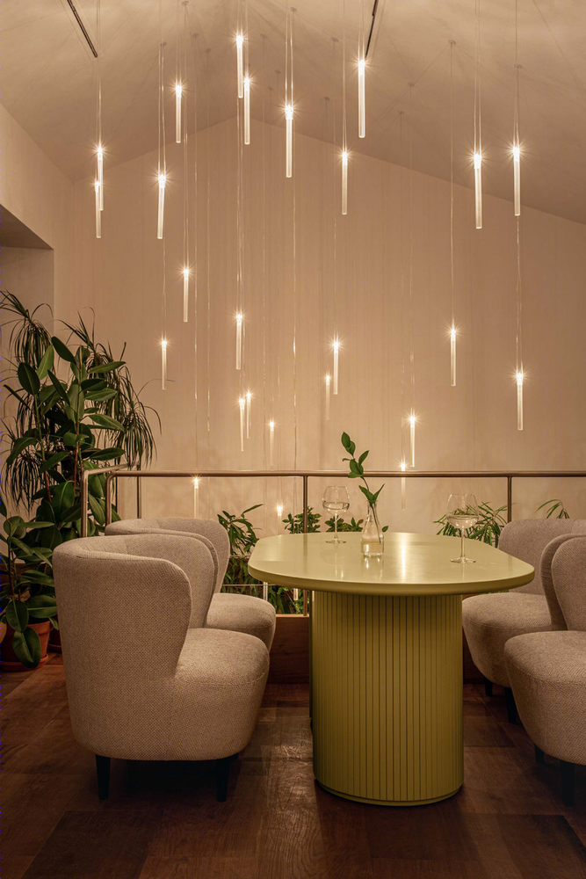
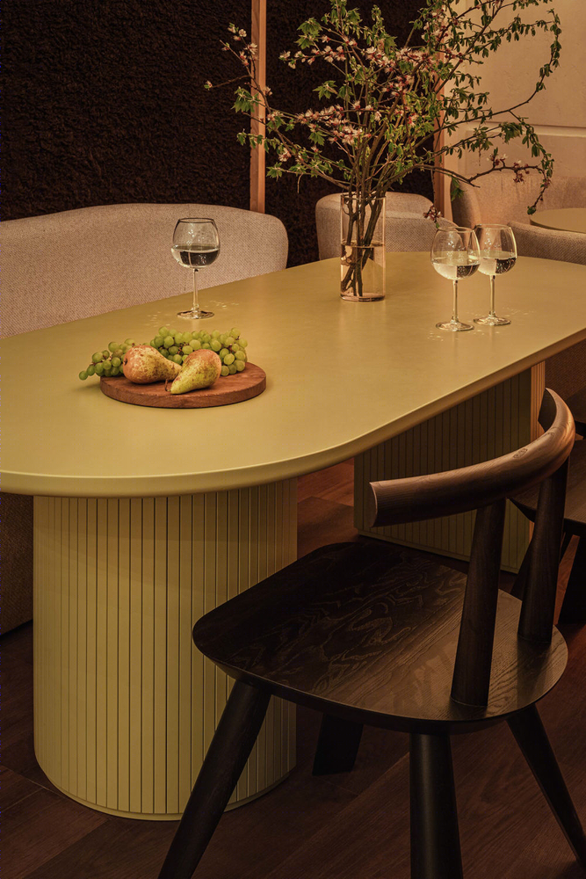
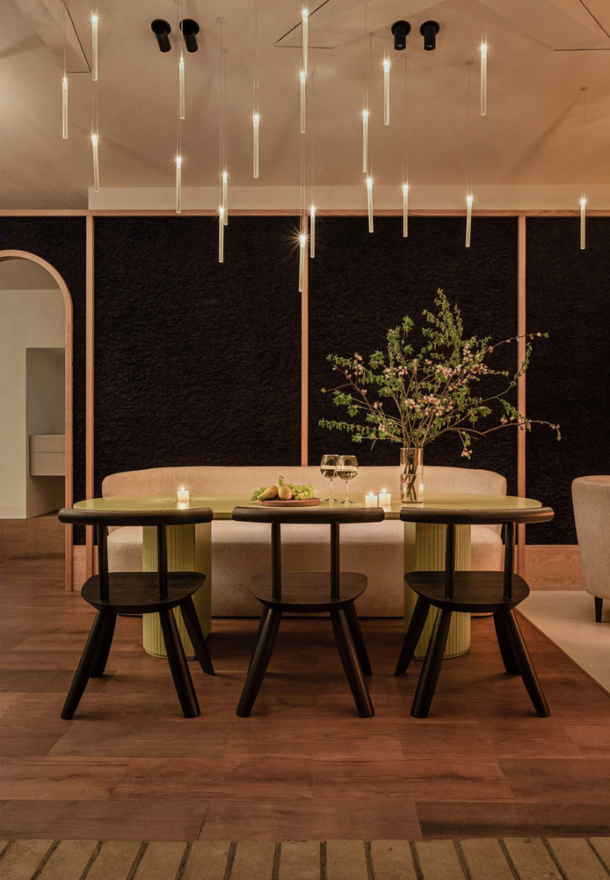
TEAM

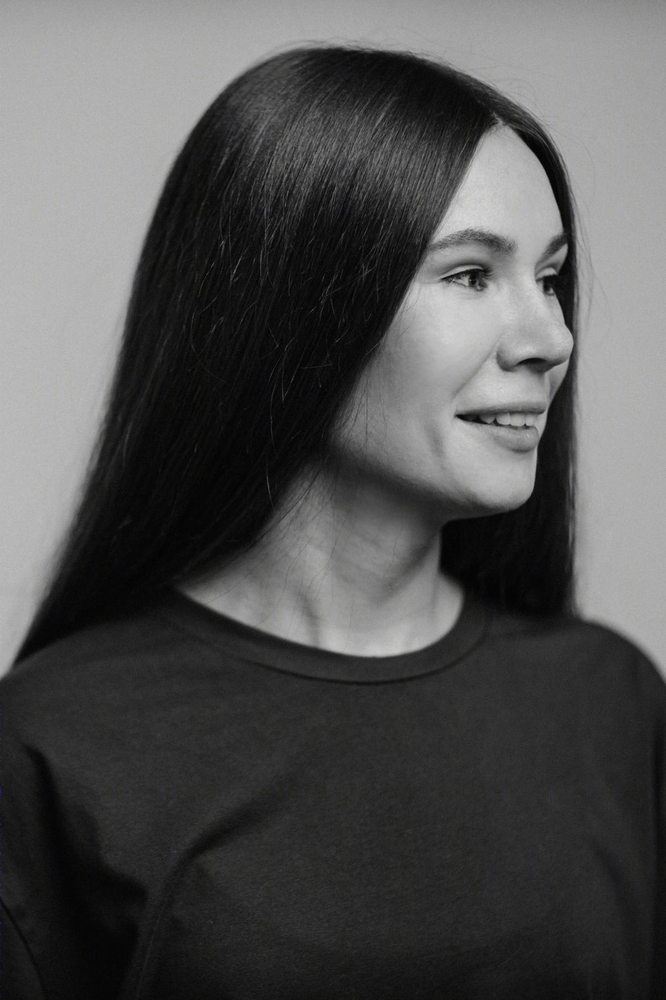



Instagram Facebook
作者:slava balbek
语言:英语

