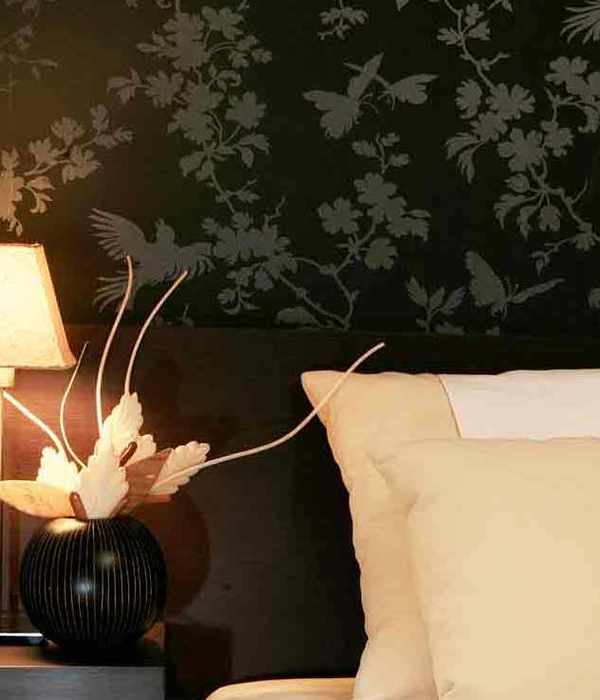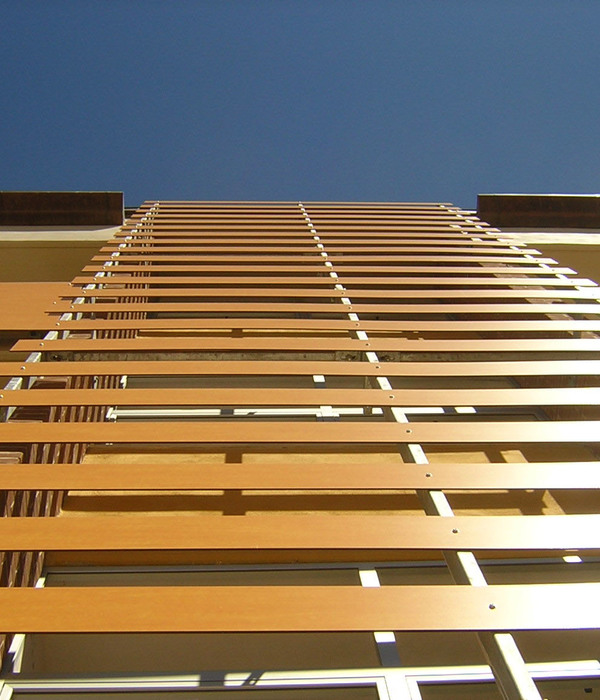"Imagine a house the way you want it to be", this was the assignment of the Dumbrava Vlăsiei architecture competition, in which we were invited to participate, and where the single constraints were the local urban regulations and a budget limit. For an architect, this can be the kind of moment which he dreams of, but when it eventually appears, he realizes that the inexistence of normal architectural impositions can be a deceptive trap. The lack of spatial, morphological, historical or cultural landmarks that characterizes interventions in a completely new neighborhood, at the zero points of its becoming, is sometimes a more important obstacle than it may seem in starting and developing the creative process inherent to architecture. Consequently, the lack of limits generates self-censorship, the conscious development of a personal set of values.
Dumbrava Vlăsiei prefigures to become an atypical residential district for the real estate developments in Romania. Less than an hour drive from Bucharest, surrounded by forest, with an interesting urban design, with sinuous streets and green public spaces, with lots of different shapes and size, Dumbrava Vlăsiei is slowly becoming a special place, and this is already evident from what has been built up to the present. A public park of remarkable scale and complexity is set right in the heart of the new neighborhood. The elements that make up the specific equipment, the urban furniture, the roadway, the sidewalks, the street lighting are taken into account during the project phase and are put into operation with the utmost rigor.
The first idea was to develop a house on a single level, with more than just a visual connection with its courtyard, each space having access to the exterior, but with a discreet relationship with the street front. A linear spatial development, perpendicular to the street, a succession of spatial sequences calibrated according to the functional necessities assigned to each of them. To free the inner spaces as much as possible, the rooms are delimited one from the other by functional walls, always of the same thickness, containing furniture and equipment - from wardrobes and shelves to kitchen countertops.
Two external courtyards interrupt the linearity of the house, one that announces the access and another, more generous, in relation to the kitchen and the dining room. The house is divided into two areas, the one adjacent to the street, designed for the daily life, characterized by space fluidity, and the retracted, with a view to the opposite side, night area, which ensures privacy. A possible reference was what, sometimes with contempt, is called the "wagon house", which has a morphology characteristic of the rural area in question, and which, despite its apparent simplicity, has a spatial potential still insufficiently exploited in contemporary local architecture.
{{item.text_origin}}












