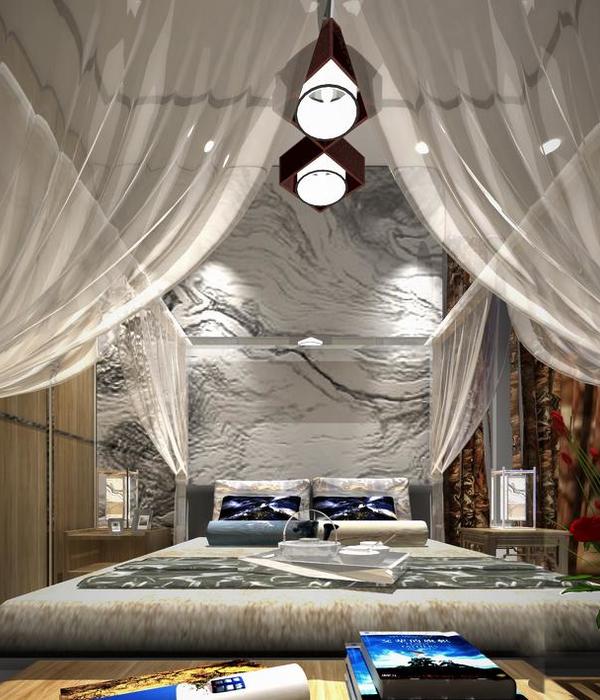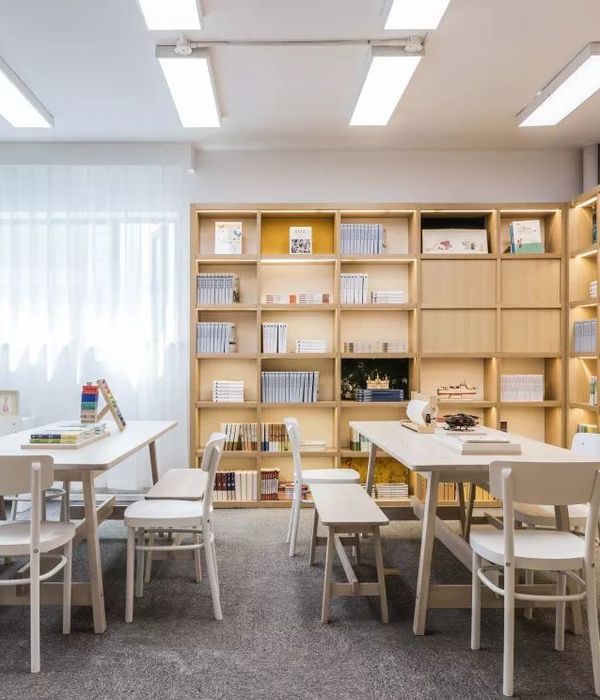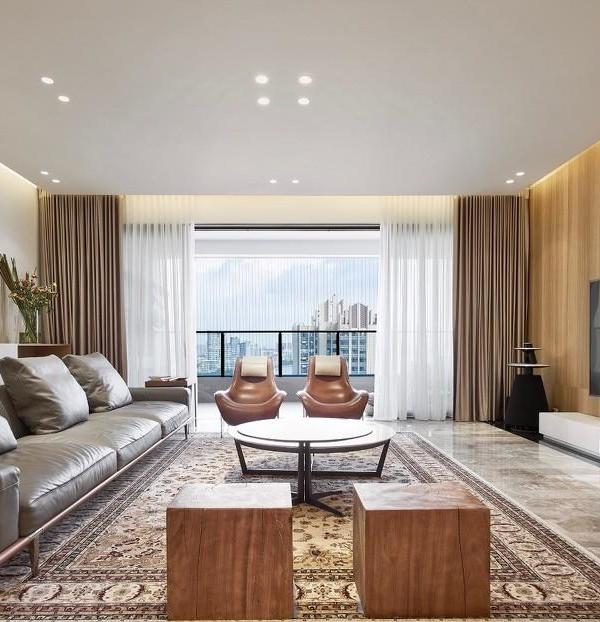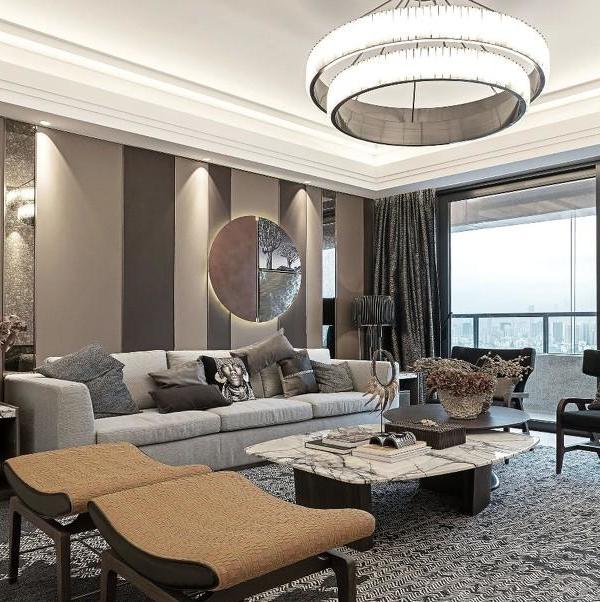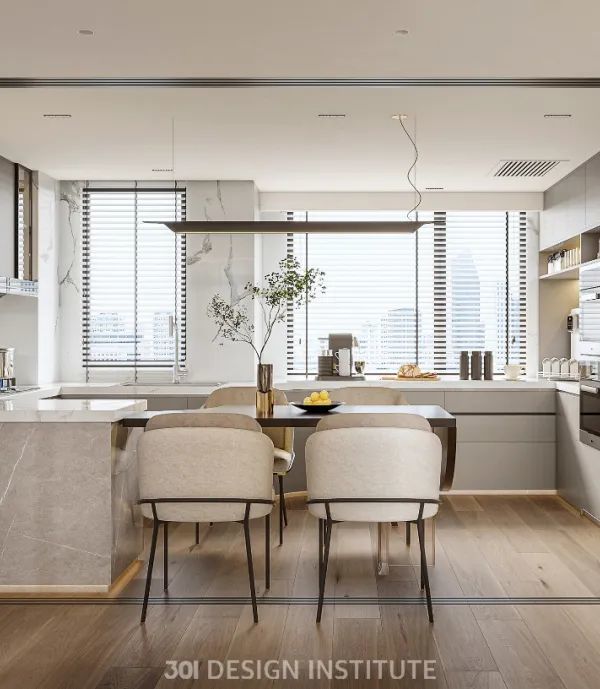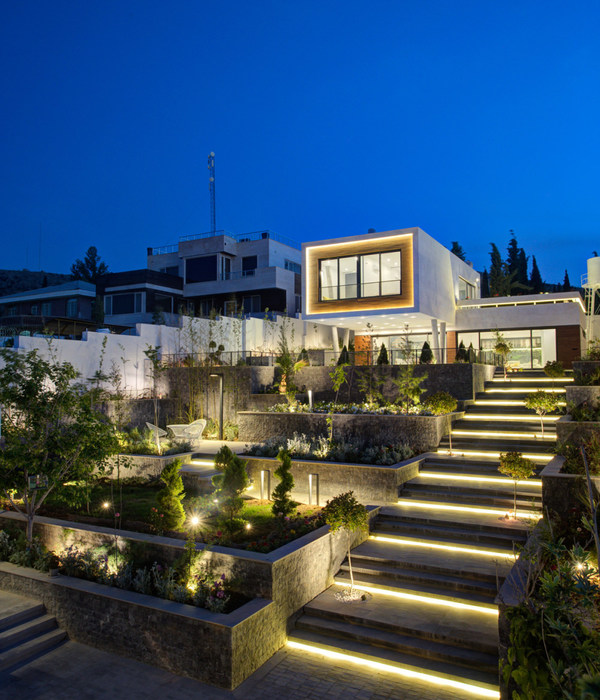☝点击上方蓝色字体「湖南内外设计」订阅关注
我喜欢在暖阳满屋的午后,懒懒地窝在窗前。翻一本旧书,静静地欣赏着阳光下的片光片影,慢下来,请允许我在此刻虚度些时光...
01OPEN开放
入户玄关较长,在调整原有厨房入口后,既缩短了屋主回家进厨房的动线,又优化了通风和采光。入户的空间感也变得更加舒适。
After adjusting the original kitchen entrance, it not only shortens the moving line for the owner to go home and enter the kitchen, but also optimizes ventilation and daylighting.
橱柜留出一段过道,让玄关、厨房、餐厅之间形成洄游动线,方便了屋主的日常生活。也让空间变得更为灵动、衔接更为顺畅。
A passage is set aside in the cabinet to form a migration line between the porch, kitchen and restaurant, which facilitates the daily life of the owner. It also makes the space more flexible
餐厅背景利用地台连接两边立柱,既弱化了两边立柱的突兀感,又不影响餐厅空间。
The dining room background uses the platform to connect the columns on both sides, which not only weakens the abrupt feeling of the columns on both sides, but also does not affect the dining room space.
02GAMING ROOM秘密
地台由外向内连接,隐形门背后的这间“隐藏”的游戏房,犹如男主人自己的秘密天地,打打他喜爱的PS4游戏,看看电影。可以卸下防备、静享闲暇时光。
The "hidden" game room behind the invisible door is like the man’s own secret world, playing his favorite PS4 games and watching movies. Enjoy your leisure time.
03LIVING ROOM客厅
原来的电视背景很长,而电视机要在视线中心线,为了让电视回到中心线,又不显得比例突兀。打破了整面墙的尺寸感,将电视背景有序的分成了几个块面。然后用了几组长条形的体块来贯穿、连接空间,解决问题的同时也让客厅的空间感有了延伸。
The TV background is orderly divided into several pieces. Then several groups of long strip-shaped blocks are used to penetrate and connect the space, which not only solves the problem, but also extends the sense of space in the living room.
屋主喜欢拼乐高,于是在进客厅的过道,也正是和楼梯位置对应,最显眼的地方做了这组乐高展示柜。给他心爱的乐高也安了个家。
Corresponding to the stair position, this group of LEGO display cabinets are made in the most prominent place. He also made a home for his beloved LEGO.
光影交织 时间流淌
一切那么真实
一切又那么虚幻
Light and shadow intertwined, time flowing
Everything is so real
Everything is so unreal
04QUIET ZONE静区
主卧空间以暖白色和暖灰色为主,带着木制的温润,温馨舒适。阳光洒入,在不同材质上的光影交织,流动,散发出独特的温暖气质。
When the sun shines, the light and shadow on different materials interweave and flow, emitting a unique warm temperament.
简简单单的次卧,简洁耐看又不失质感。
A simple second bedroom,Simple and durable without losing texture.
05LAY OUT布局
06VIDEO
花絮视频
项目地址
/ 岳阳市 岳阳县
Design Address /YueYang
设计团队 / 湖南内外设计
Design Company / Nw Design
项目施工 / 湖南内外设计
Design Construction/Nw Design
建筑面积 / 180m²复式
Design Area / 180m²THE ENDTHANKS
内观本心/外察天下/内外如一
荣誉Honor
2021筑巢奖普通户型专业类金奖提名
202140UNDER40中国(岳阳)杰出设计青年
2020上海设计之都·创意生活金蝴蝶奖
2020上海国际设计周HDA住房设计奖年度全国十强
2020湖南省室内设计大赛顶峰设计奖《住宅方案类》金奖
2020湖南省室内设计大赛顶峰设计奖《住宅实例类》金奖
2020湖南省室内设计大赛顶峰设计奖《餐饮方案类》银奖
2020广州设计周红棉中国设计奖年度雅奢空间设计奖
2020G+设计精英大赛平层洋房空间优胜奖
2020岳阳设计家协会年度市十大优秀设计机构/十大优秀设计师
2019WYDF世界青年设计师中国区100大杰出设计青年
2019上海设计之都·创意生活金蝴蝶奖
2019芒果奖&十间坊
2019湖南省建筑室内设计大赛顶峰设计奖
201940UNDER40中国(岳阳)杰出设计青年
2019艾特奖入围
中国十五届设博会2018-2019年度室内设计杰出青年设计师
2019M+中国高端室内设计大赛最受媒体关注奖
2019M+中国高端室内设计大赛湖南赛区TOP30
HIID湖南省建筑室内设计学会会员
CIDA注册高级软装陈设设计师
ICDA注册高级室内设计师
CIDA注册高级室内设计师
可上下滑动查看更多
内外设计·部分往期实景案例
{{item.text_origin}}







