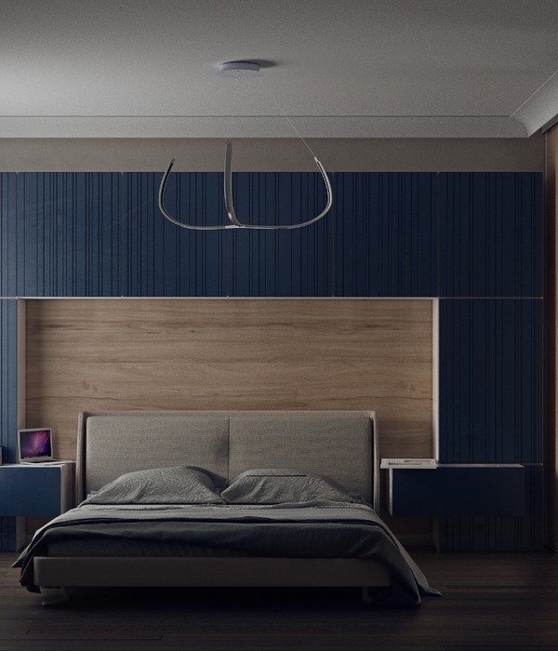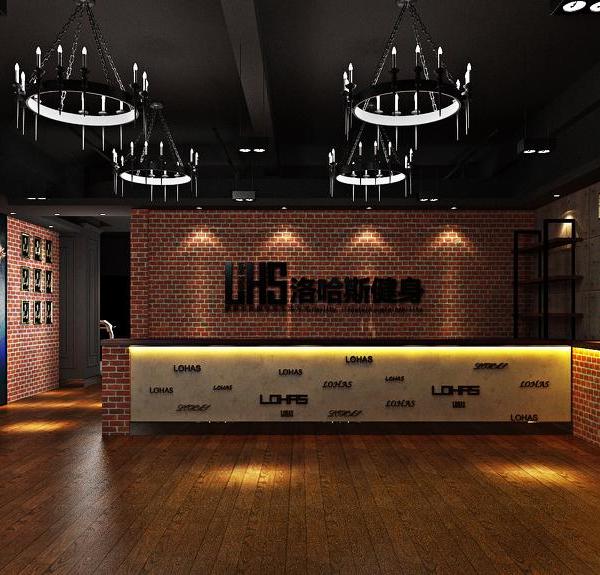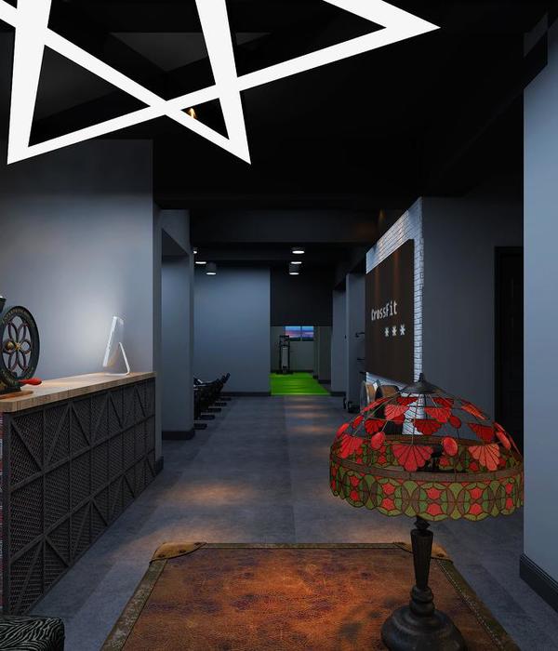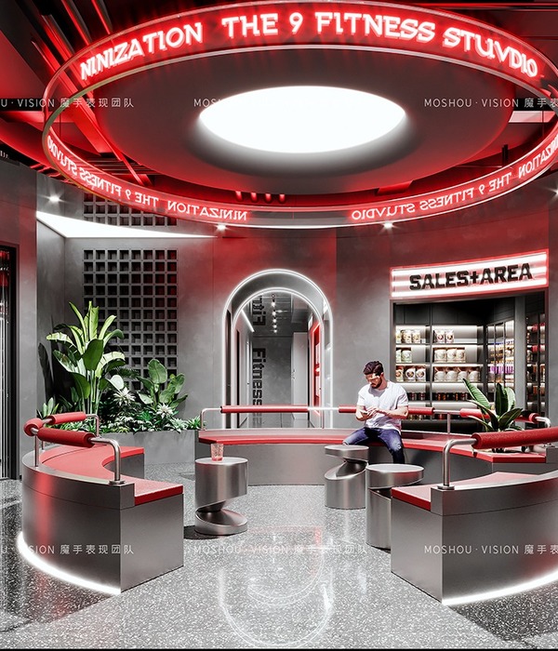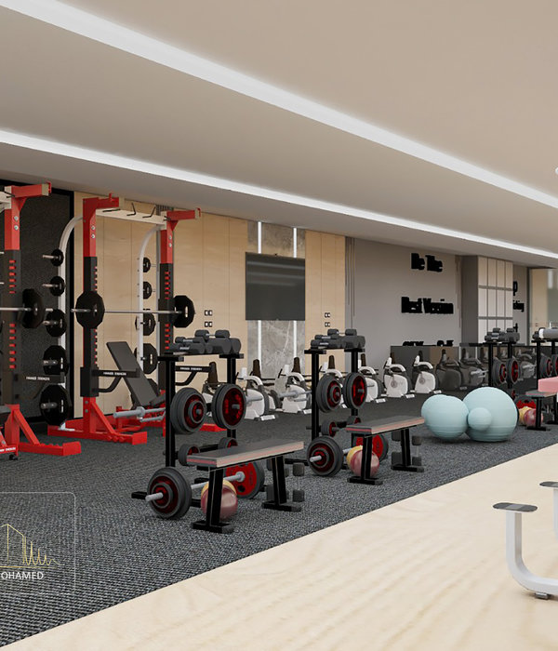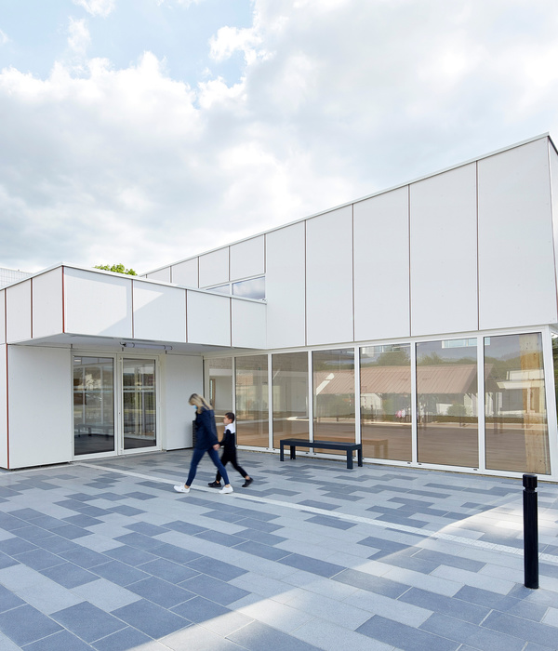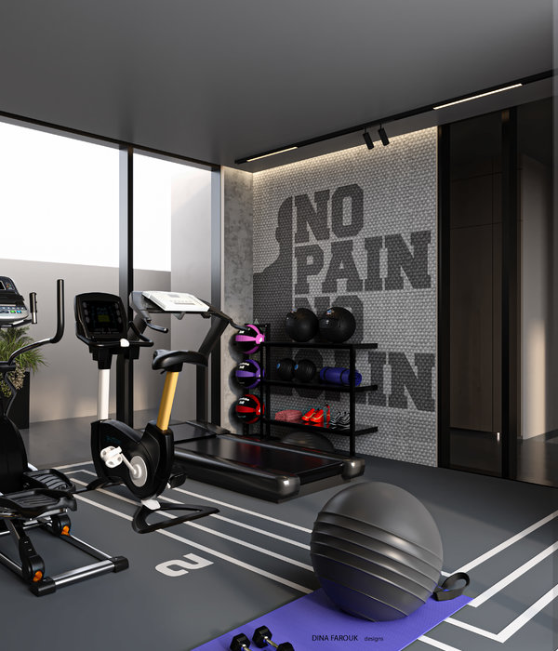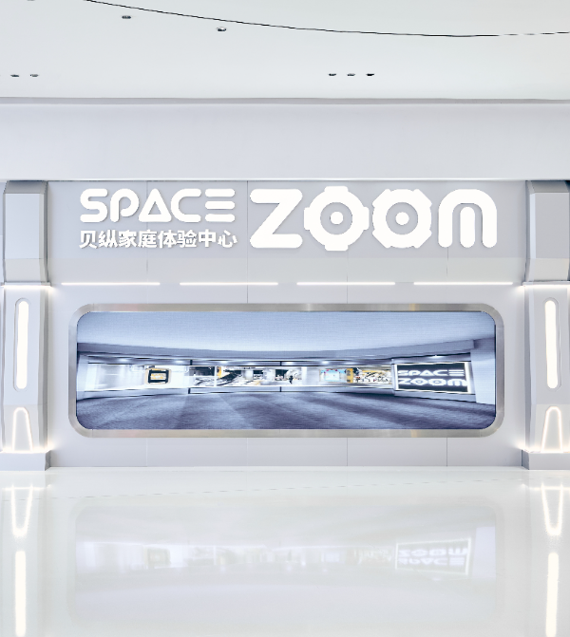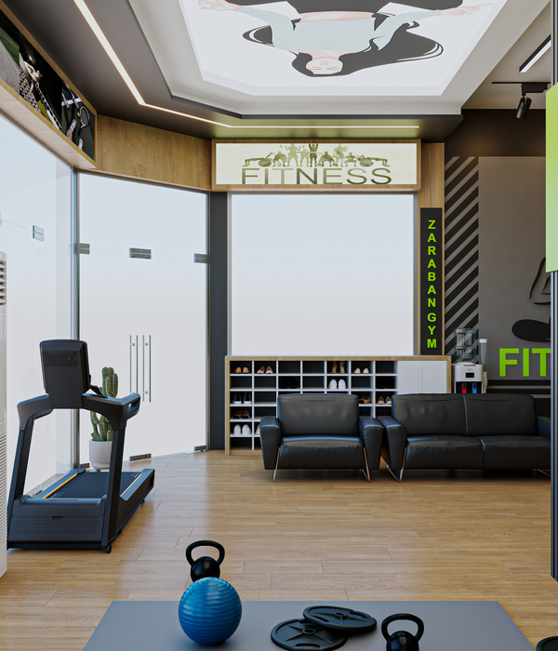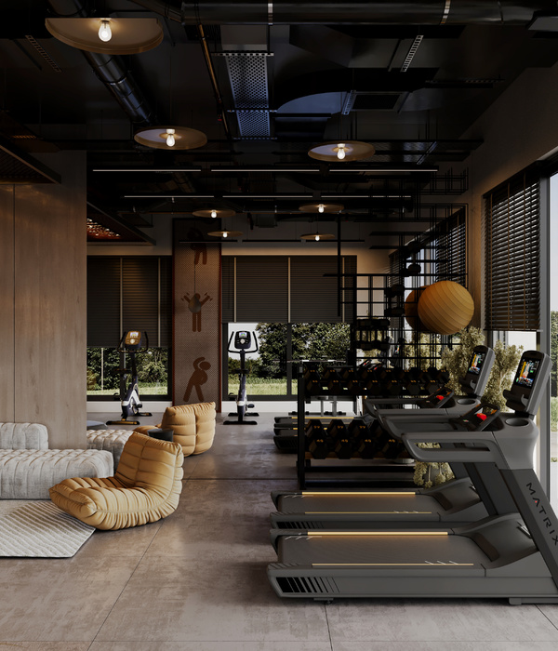- 项目名称:汉堡布塞留斯美术馆新址
- 设计竞赛:2013年一等奖
- 技术设备:Petersen-Ingenieure GmbH Planungsbüro für Technik
- 声学设计:Müller-BBM GmbH
- 幕墙顾问:DS-Plan
- 照明设计:Kardorff Ingenieure Lichtplanung GmbH
位于汉堡市中心布塞琉斯美术馆将迁入位于阿尔特瓦大街12号的新址并重新开幕。阿尔特瓦大街2至32号建筑群文物保护立面在gmp·冯·格康,玛格及合伙人建筑师事务所的设计下修葺一新并将重新焕发生机,在历史面貌得到修复的同时,建筑内部也进行了重新设计。2019年6月7日的开幕展览将宣告美术馆的交付使用,届时公众将受邀一览崭新的展览空间。
The Bucerius Kunst Forum has relocated to its new premises at Alter Wall 12 along the revitalized Alter Wall in the city center of Hamburg. The building block behind the listed historic facades of Alter Wall 2–32 is currently being completely reorganized to plans by the architects von Gerkan, Marg and Partners (gmp). The art venue will be formally inaugurated at a festive event on June 6, 2019. And starting June 7, 2019, the public is invited to explore the new exhibition spaces.
▼从内河与市政厅视角看美术馆外观,exterior view of the Bucerius Kunst Forum from the Alsterfleet and Rathaus
阿尔特瓦大街由于紧邻汉堡市政厅和股票交易所,19世纪时商铺云集,极富活力。20世纪以来银行和仓储贸易公司聚集,功能日趋单一,逐渐失去了作为城市公共空间的魅力,成为了市中心一处无名之地。阿尔特瓦大街2-32号历史建筑外立面的修复以及新建建筑的落成,将重新恢复其过去活跃的商业氛围。
Located in the midst of Hamburg’s inner city, next to City Hall and the Hamburg Exchange, Alter Wall was a lively commercial street well into the 19th century, but in the 20th century, filled only by banks and offices, its appeal to the general public waned. With the new development behind the listed facades at Alter Wall 2–32, the street alongside Hamburg’s City Hall is now regaining its former liveliness.
▼市政厅旁美术馆旧址外观,面向Rathausmarkt,采用天然石材,the facade facing Rathausmarkt with natural stone
改建工程的第一阶段将整个街区进行了重组,以综合性功能为主,首层以零售商铺和餐饮空间,取代了之前的办公空间,营造了一个以步行为主的高品质街道环境。新建筑共13层,地下4层为车库,地上9层。顶部6层办公空间通高的大型采光中庭为建筑提供了一个明亮的中央轴线。中心商廊与一座崭新的步行桥相连接,横跨阿尔斯特内河,连接了位于诺伊尔瓦大街的阿尔斯特拱廊,将市中心公共空间联结成网络。阿尔特瓦大街建筑群靠近鲁道夫桥一侧的天然石材历史外立面得到了修复。临河一侧立面同样采用了天然石材,建筑高度和退进层设计考虑了与邻近建筑的关系。
▼被修复的阿尔特瓦大街外立面局部,partial exterior view of the facade along Alter Wall that is restored as historical monuments
In the first phase of the construction, the building block was completely reorganized – stores, restaurants and cafés have been created on the ground floors along the street, replacing the previous offices and revitalizing the redesigned street that will soon be reserved exclusively for pedestrians. The new building has a total of thirteen levels: a four-story underground parking garage and nine stories above. On the upper six floors, an elongated central courtyard with a glass roof defines the central axis. In addition, a passage with a new pedestrian bridge over the Alsterfleet to the Alsterarkaden shopping arcades along Neuer Wall establishes an attractive route across Hamburg’s city center. The original facades along Alter Wall and Adolphsbrücke are being restored as historical monuments. Along the Alsterfleet, natural stone dominates the new facades that conform to the height and setbacks of the adjacent existing buildings.
▼大型采光中庭,为建筑提供了一个明亮的中央轴线,the elongated central courtyard with a glass roof that defines the central axis
曾坐落于市政厅广场一侧的布塞琉斯美术馆将迁至同一街区内的阿尔特瓦大街12号。重新开幕的美术馆位于四层之上,总面积达3400平方米。除了其中850平方米的展览空间外还拥有一座中庭礼堂,一间工作室和美术馆商店。前厅、售票处和商店面向布塞琉斯商廊开放。室内楼梯踏步、侧壁和栏杆扶手均使用了深色胡桃木,与白色墙壁和深色水磨石地板产生柔和对比效果。位于二层之上的展览空间可以作整体空间使用,也可以分成独立的隔间。大面积的灯光吊顶为室内提供了良好的照明效果。位于美术馆其中一层的礼堂空间紧邻中央光庭,未来这里将举行朗读会和音乐会。
The Bucerius Kunst Forum, which had previously been housed in the building that directly fronts onto Rathausmarkt, has now been moved within the ensemble to the building at Alter Wall 12. The new premises extend over four stories with a total of 3400 square meters. In addition to 850 square meters of exhibition space, the art museum also includes an auditorium with an atrium plus a studio and a shop. The lobby, with its ticket counter and the shop, is centrally oriented to the Bucerius Passage. The main stair, with its steps and sides made of dark walnut wood, is a warm counterpoint to the dark terrazzo floor and the otherwise white walls and built-in elements. The large exhibition hall on the first upper floor can be used in its entirety or divided into more intimate spaces, and expansive luminous ceiling panels ensure optimal lighting. An entire story is reserved for the auditorium and its atrium, where events such as readings and concerts will take place in the future.
▼展览厅,可以作整体空间使用,也可以分成独立的隔间,the exhibition hall that can be used in its entirety or divided into more intimate spaces
▼面向市政厅一侧展览厅,大面积的灯光吊顶为室内提供了良好的照明效果,exhibition hall with view to Rathaus, expansive luminous ceiling panels ensure optimal lighting
▼前厅和售票处,室内采用白色色调,the foyer with cash desk in the white palette
▼室内楼梯空间,踏步、侧壁和栏杆扶手均使用了深色胡桃木,与白色墙壁和深色水磨石地板产生柔和对比效果,the interior staircase, its steps and sides made of dark walnut wood make a warm counterpoint to the dark terrazzo floor and the otherwise white walls and built-in elements
布塞琉斯美术馆原址新古典主义外立面将得到保留,并在项目第二建设阶段进行修复。未来这里将成为商业空间。
The previous home of the Bucerius Kunst Forum, the building with the neoclassical facade facing Rathausmarkt, has been completely preserved and will be lavishly restored in the second phase of construction. A retail store on four levels will occupy the former spaces of the art museum.
▼总平面图,site plan
▼首层平面图,1F plan
▼纵向剖面图,longitudinal section
设计竞赛:2013年一等奖
设计:福尔克温·玛格和于尔根·希尔默
竞赛阶段项目负责人:Sebastian Flatau, Susanne Winter
竞赛阶段设计人员:Johann von Bothmer, Markus Carlsen, Tanja Hütter, Raimund Kinski, Katja Mezger, Stefano Pascale, Christoph Pyka, Tom Schülke, Jens Schuster, Amra Sternberg, Lorena-Tiziana Vacirca, Achim Wangler, Lena Wegener, André Wegmann, Hendrik Winter, Kenneth Wong
实施阶段项目负责人:Sebastian Flatau, Johann von Bothmer, Andreas Weihnacht
实施阶段设计人员:Elena Alexeeva, Radmila Blagovcanin, Markus Carlsen, Renata Dipper, Victoria Ebert, Ilse Gull, Tanja Hütter, Jan Jungclaus, Raimund Kinski, Gabi Kottsieper, Tilman Levine, Maren Lucht, Karla Lühring, Wiebke Meyenburg, Julia Metzger, Theresa Nehls, Stefano Pascale, Christoph Pyka, Anabel Romero Moscoso, Peter Radomski, Andreas Risch, Monica Sallowsky, Angela Schmidtutz, Claudia Schultze, Jens Schuster, Tom Schülke, Inga Sieverding, Lorena-Tiziana Vacirca, Lena Wegener, Katrina Westphal, Kenneth Wong
技术设备:Petersen-Ingenieure GmbH Planungsbüro für Technik
声学设计:Müller-BBM GmbH
幕墙顾问:DS-Plan
照明设计:Kardorff Ingenieure Lichtplanung GmbH
Competition: 2013 – 1. Preis
Design: Volkwin Marg und Jürgen Hillmer
Project leaders competition: Sebastian Flatau, Susanne Winter
Competition design team: Johann von Bothmer, Markus Carlsen, Tanja Hütter, Raimund Kinski, Katja Mezger, Stefano Pascale, Christoph Pyka, Tom Schülke, Jens Schuster, Amra Sternberg, Lorena-Tiziana Vacir- ca, Achim Wangler, Lena Wegener, André Wegmann, Hendrik Winter, Kenneth Wong
Project leaders detail design: Sebastian Flatau, Johann von Bothmer, Andreas Weihnacht
Detail design team: Elena Alexeeva, Radmila Blagovcanin, Markus Carlsen, Renata Dipper, Victoria Ebert, Ilse Gull, Tanja Hütter, Jan Jungclaus, Raimund Kinski, Gabi Kottsieper, Tilman Levine, Maren Lucht, Karla Lühring, Wiebke Meyenburg, Julia Metzger, Theresa Nehls, Stefano Pascale, Christoph Pyka, Anabel Romero Moscoso, Peter Radomski, Andreas Risch, Monica Sallowsky, Angela Schmidtutz, Claudia Schultze, Jens Schuster, Tom Schülke, Inga Sieverding, Lorena-Tiziana Vacirca, Lena Wegener, Katrina Westphal, Kenneth Wong
Building services engineering: Petersen-Ingenieure GmbH Planungsbüro für Technik
Building physics/ acoustics: Müller-BBM GmbH
Facade consultant: DS-Plan
Lighting design: Kardorff Ingenieure Lichtplanung GmbH
Landscape architects: Breimann & Bruun
Client: Art Invest Real Estate Funds GmbH & Co. KG
{{item.text_origin}}

