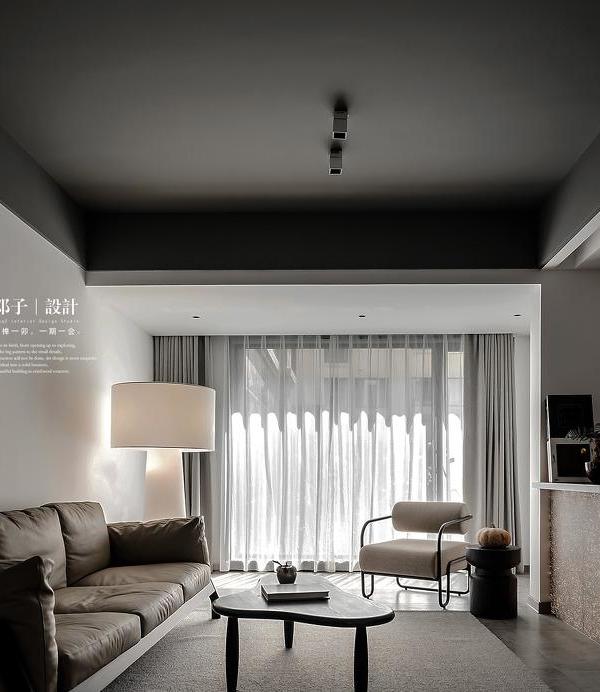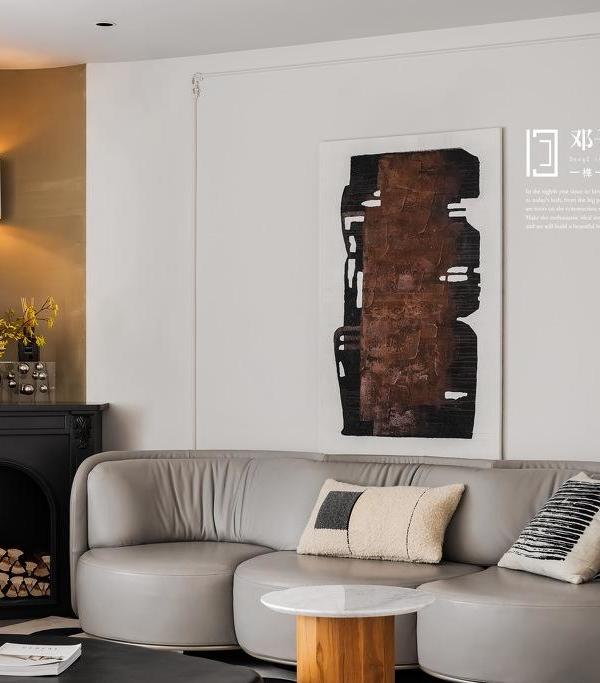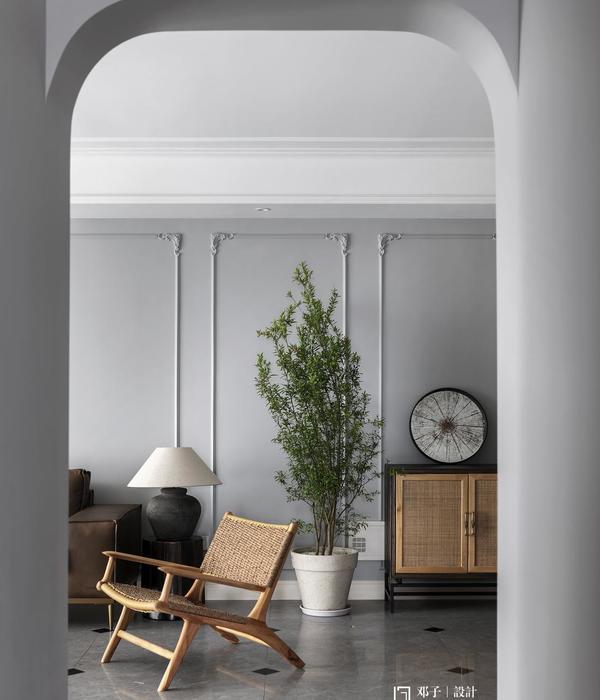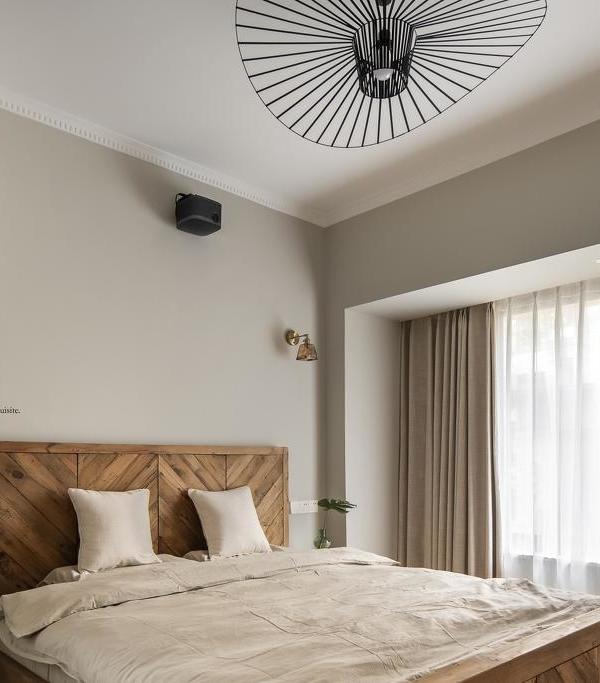The move from one apartment to another in the same building provided the ideal opportunity for Ester Bruzkus to revisit the same design problem with fresh ideas. The new design - Ester’s Apartment 2.0 - is an expression of both restraint and opulence through its efficient planning. It’s playful use of color, its exceptional lighting, its custom-designed furniture, and its carefully detailed material volumes. The apartment feels bright and spacious like an airy open loft. It’s space extends from east facade to the west and sunlight enters from sunrise to sunset. It is precisely planned to offer a rich variety of spaces – and to make the most of hidden storage - despite its small actual size – just 80sq.
Both this apartment - and her first widely-published alteration - are in the so-called Estradenhaus – one of the first new apartment buildings that was build in the Prenzlauerberg district after the fall of the Berlin wall. The raw space had been a single flexible room that featured narrow raised platforms at window walls that led to outdoor decks at the raised level. Ester Bruzkus radically altered the original space by extending the raised platforms into interior room-like spaces and by introducing a variety of carefully scaled volumes of different materials and colors. She plays off warm colors and materials with the cool concrete floor and ceiling. This play between colors and volumes define space - rather than close it off - so the apartment feels airy and flowing and comfortable.
Ester Bruzkus’ design strategy was to introduce “boxes inside boxes” – object-like architectural volumes of various scale, color and material that are in active dialogue with each other. A centralized volume of light oak doors that extend from floor to ceiling is interrupted by a kitchen unit with a terrazzo worktop and pink lower cabinets. A wall of gray-painted wooden slats - that conceal a brightly colored interior wardrobe – work with a luxurious custom-designed sofa in three reddish pinks that dominates the ample living area over a Berber rug. The ensemble creates further dialogue with the kitchen volumes. The design plays off one’s expectations of insides and outsides: open the cool gray wardrobe doors and be surprised by bright blue; yellow is inside the oak. Inside the main volume is a bathing room that is clad in a light gray marble terrazzo, wallpaper (by Cole & Son), lighting by PS Lab and includes the custom- made sculptural terrazzo bathtub and a carrara- marble sink block. A second bathing room door leads directly to the sleeping area. In the main space, the ceilings and raised platforms bring the eye outside where plantings and the balconies expand the interior space. And while the first apartment was lower down on the second floor, Ester’s Apartment 2.0 is on the top floor and is connected by a generous stairway to an integral series of outdoor rooftop garden rooms that complete the apartment. The roof garden is also designed as a series of volumes, making a variety of spaces at different heights and offering sweeping views over the whole of Berlin. The effect of the apartment is a study in contrasts: a mix of efficient and restrained planning with playful materials and colors and textures: the pink kitchen cabinets and the green custom-designed table memphis melon sit on a vintage kilim rug - all between slabs of cool concrete. The apartment deploys contrasting materials and colors, carefully crafted details, and tight planning to make a home that is at once cool and cozy.
----
Team: Ester Bruzkus, Iwetta Ullenboom Client: Ester Bruzkus Completion April 2017 Area 6. OG 80sq + 70sq terrace Scope: of work LPH 1-9 Interior architecture Photographer: Jens Bösenberg Decoration: Studio Coucou Lighting design: PSLab Landscape architecture: Anja Knoth Gardening: Marsano
{{item.text_origin}}












