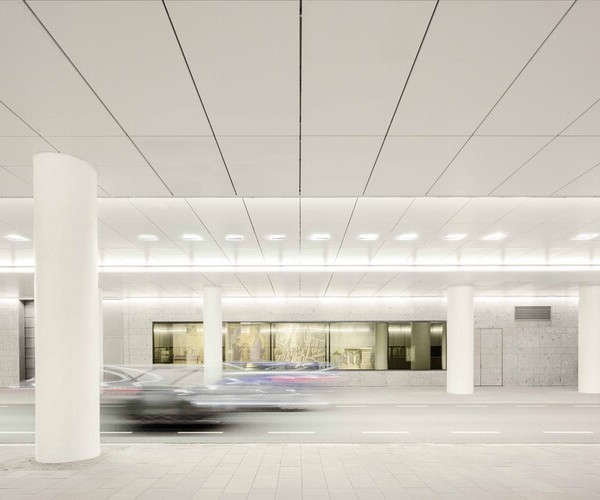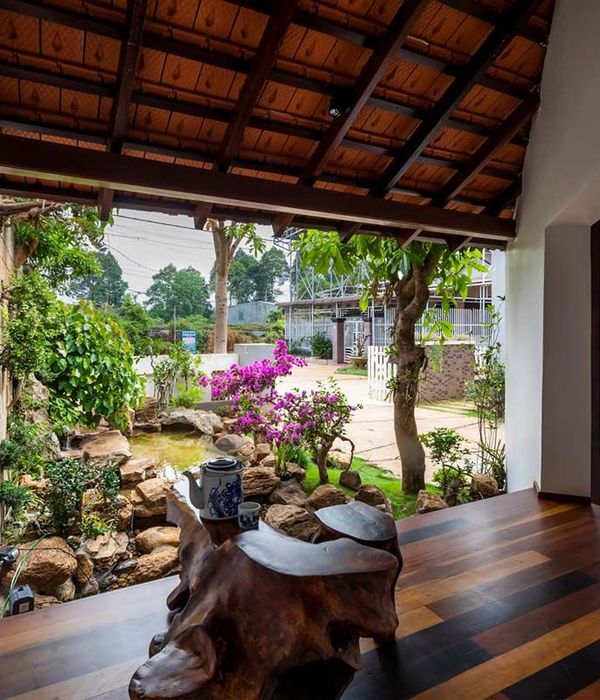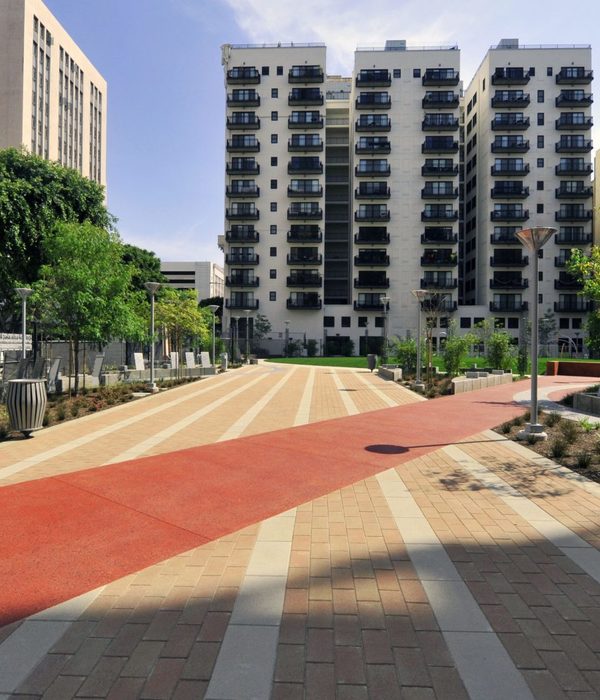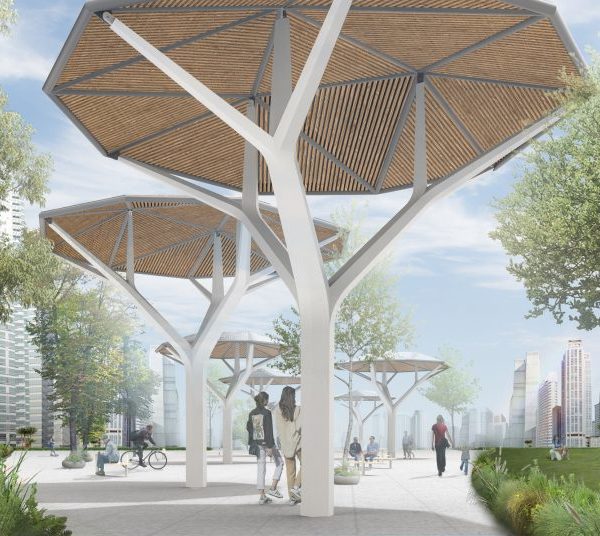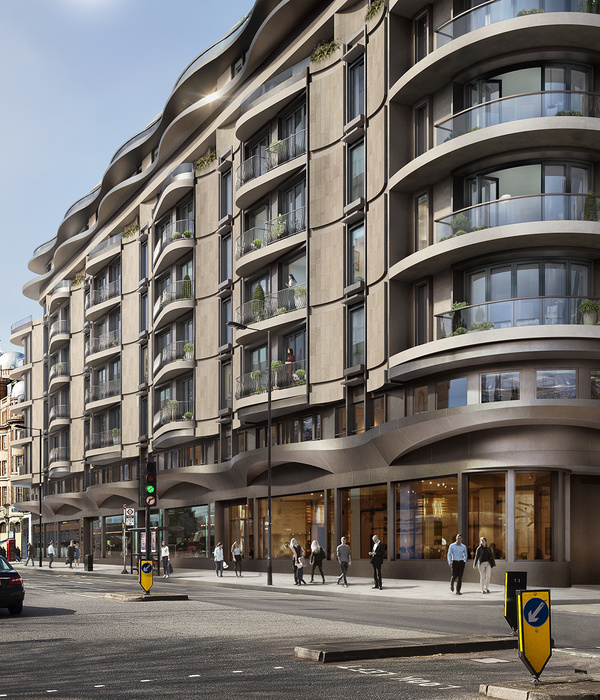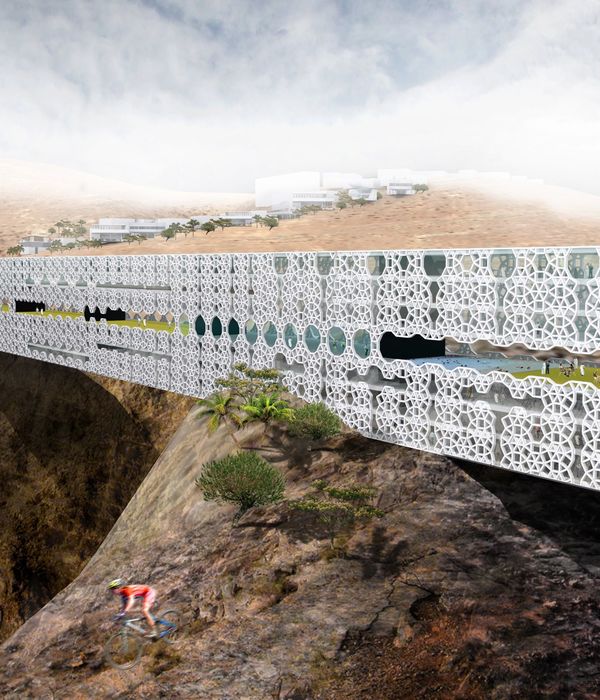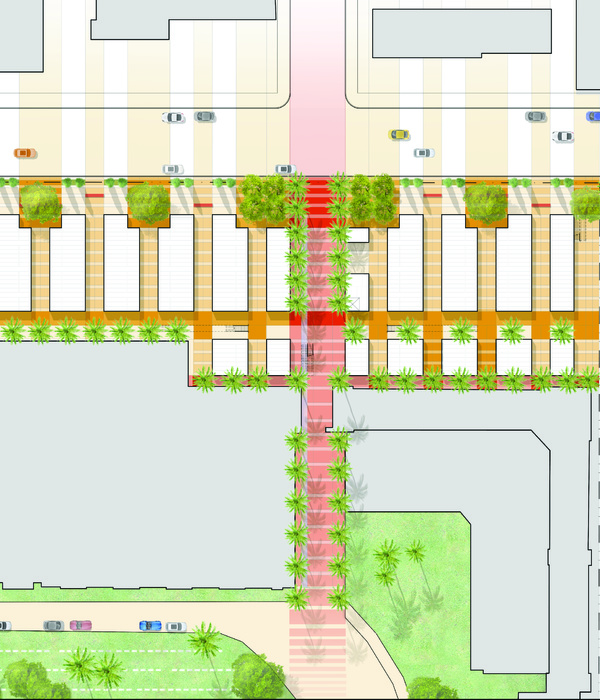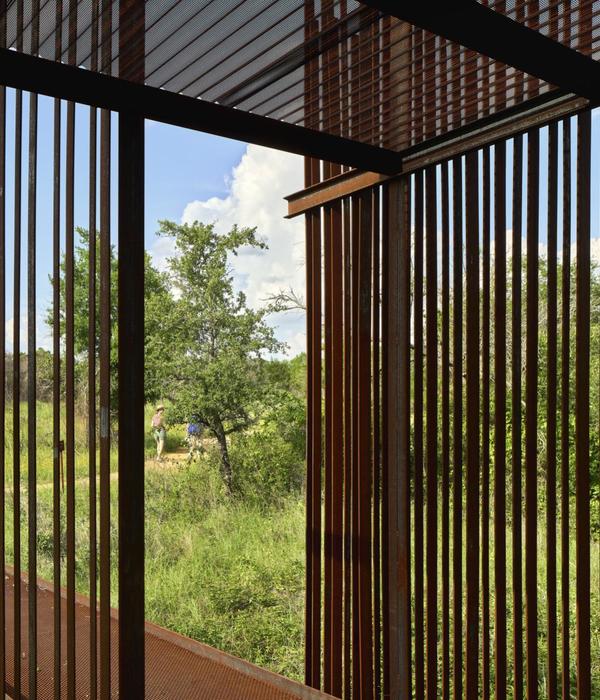Le Cathcart啤酒花园美食城已于近日正式对外开放。该项目由建筑事务所Sid Lee Architecture和A5 Hospitality负责构思和设计,由Sid Lee Architecture和Menkès Shooner Dagenais LeTourneux Architectes负责施工。
Ville Marie滨海广场的复兴是Projet Nouveau Centre项目的重要组成部分。具体来讲,Projet Nouveau Centre项目由Ivanhoé Cambridge发起,致力于推动蒙特利尔市中心地带的建设。而Ville Marie滨海广场的振兴计划则是将该广场作为主要的城市聚集地进行建设,从而使蒙特利尔能够有足够的基础和实力与其他大都市平分秋色。
The team at Le Cathcart Restaurants et Biergarten is excited to announce the official opening of its food courts. The Ivanhoé Cambridge project was conceived by Sid Lee Architecture and A5 Hospitality, and executed by Sid Lee Architecture and Menkès Shooner Dagenais LeTourneux Architectes in consortium.
The revitalization of the Place Ville Marie Esplanade forms part of Projet Nouveau Centre, Ivanhoé Cambridge’s vision for downtown Montreal. The revitalization aims to position Place Ville Marie as a major urban gathering point, rivalling those of other great metropolises.
▼美食城的花园餐厅,the wooden deck and garden of the restaurant ©Sid Lee Architecture
“如今看来,20世纪80年代的建筑改造已经有些过时了,因此业主希望我们能够设计出一座概念新颖的美食城,”建筑事务所Sid Lee Architecture的建筑师兼高级合伙人Jean Pelland这样说道。“我们从历史的角度对基地进行了研究,对空间内原有的部分现代主义元素进行了改造,以实现建筑与功能之间的平衡。”
在Le Cathcart美食城的设计中,建筑师以花园的概念为基础,创造出一个全新的空间。美食城面积高达35,000平方英尺,朝城市开放,营造出一种全年无休的、欢乐明亮的、舒适温馨的用餐氛围。可以说,这个位于城市最繁忙地段的啤酒花园美食城从环境上完美地呼应了蒙特利尔极具活力的的城市街道。
“在Ville Marie广场这样一个蒙特利尔市中心的标志性地带上做项目意味着一份巨大的责任:因为这里每天都会有成千上万的人来来往往,这就要求我们必须设计出一个能够符合人流需求的生活环境,”建筑事务所Menkès Shooner Dagenais LeTourneux Architectes的建筑师兼高级合伙人Yves Dagenais这样说道。“通过与城市活动建立直接的联系,该美食城具备了应对上述挑战的能力。”
“Renovations performed in the 1980s had become quite dated, and the owners wanted to bring in a new approach,” explains Jean Pelland, Architect and Senior Partner at Sid Lee Architecture. “After studying it from an historical point of view, we actually rolled back some of the modernist elements of the plan in order to strike a functional balance between architecture and usability.”
In the biergarten spirit, Le Cathcart provides a new 35,000 square foot space that opens to the city, offering a year-round festive, luminous, and welcoming environment. A lively urban square at the heart of the city’s busiest routes and summer terraces, Le Cathcart Restaurants et Biergarten echoes the vitality of Montreal streets.
“Realizing a project in downtown Montreal for an iconic site like Place Ville Marie comes with immense responsibility: to create a living environment that thousands of people will visit daily,” explains Yves Dagenais, Architect and Senior Partner at Menkès Shooner Dagenais LeTourneux Architectes. “By establishing a direct connection with urban activity, the implemented architectural response makes it possible to meet that challenge.”
▼花园餐厅局部,partial view of the wooden deck and garden ©Sid Lee Architecture
本项目的重点是如何将充满活力的城市街道和Ville Marie滨海广场的交通人流引入Le Cathcart美食城迷人的内部庭院中去。为了解决这一问题,建筑师重新构思了滨海大道与建筑入口的关系,通过连接一系列走道空间,在美食城室内建立了与蒙特利尔城市规划相同的空间布局策略。美食城内设有两个下沉中庭、一个室内花园、以及一个宽阔的开放式用餐空间。该开放式用餐空间设有一个16英尺高的高品质玻璃屋顶。这个玻璃屋顶由18根玻璃横梁支撑,透明度极佳,从而不仅将室内环境与周围的城市景观无缝衔接起来,更为用餐者提供了一览无余的皇家山(Mount Royal)自然景色。值得一提的是,该用餐空间是北美地区内同类玻璃空间中规模最大的结构之一,无论是白天还是夜晚,都享有充足的自然光线。
The project focused on connecting the traffic of the vibrant city streets and the Place Ville Marie Esplanade to the indoor courtyard of Le Cathcart, enticing the public to enter the latter’s inviting environment. After reimagining the Esplanade, entrances, and connecting corridors, the same urban planning strategy was applied to Le Cathcart’s interior design. The result is an approach from the exterior that lures visitors to the discovery of two sunken courtyards, an indoor garden, and an expansive open space beneath a glass pavilion. Supported by 18 glass beams, a 16-foot, high-quality glass slat ceiling provides remarkable transparency, offering a seamless connection to the surrounding cityscape, as well as an unobstructed view of Mount Royal to the north. One of the largest glass structures of its kind in North America, the glass pavilion also infuses abundant natural light into Le Cathcart, both by day and by night.
▼花园餐厅,设有一个16英尺高的高品质玻璃屋顶,wooden deck and garden which has a 16-foot, high-quality glass slat ceiling ©Sid Lee Architecture
Ville Marie滨海广场上原有的四个天窗都被这种颇具飘浮感的玻璃结构所取代,从而在视觉上联系了地上的城市空间和地下的城市空间。可以说,这种玻璃屋顶结构作为一种全新的通道空间,将城市街道与Ville Marie广场上精致的商业和美食空间联系了起来。
The Place Ville Marie Esplanade’s four existing skylights gave way to this floating structure that connects the city to its underground counterpart.It serves as a new and enticing gateway from the city streets to the gourmet fair and elegant boutiques of Galerie Place Ville Marie.
▼颇具飘浮感的玻璃结构在视觉上联系了地上的城市空间和地下的城市空间,the floating structure connects the city to its underground counterpart ©Sid Lee Architecture
Le Cathcart美食城的室内空间由一条美食街、一个架空的木制花园用餐空间和一系列咖啡空间组成,整个美食城被分为三部分,每个部分都拥有独特的用餐环境。 空间整体可容纳1000多人,设有15个餐亭和一系列小酒馆和咖啡空间,以及3家可堂食的餐厅。不同的设计元素在色调、光环境和氛围上对各个用餐空间进行了区分,同时主题性元素如花坛和沙发座椅等则在Le Cathcart美食城内部和室内外空间之间创造出一种连续感。
在Le Cathcart美食城的核心地带设置着一个带有木制底板的花园用餐空间。该空间的竹子地板和其中的天然植被与室外环境建立了更深层次的联系,而策略性设置的花坛则将绿植空间延伸到了周围的下沉庭院中,从而创造出一种流动性。不同种类的木材创造出不同氛围和色彩的空间,随后这些氛围渐渐地蔓延到各个咖啡空间中去。每个咖啡馆都从实际情况、心理和主题出发,细分了各自的休息空间,且均设有内部露台。花园用餐空间的南北两侧则设置着两个凉亭式的酒吧空间。
▼带有木制底板的花园餐厅,上方覆盖着玻璃屋顶,the wooden deck and garden covered by glass ceiling ©Sid Lee Architecture
Le Cathcart’s interior is divided into three distinct environments, comprised of a food alley, an elevated wooden deck and garden, and a series of cafés. The entirety of the space offers seating for more than 1,000 people, with 15 kiosks of resto-bars, bistros, and cafés, including three restaurants with table service. The design elements are positioned to create subdivisions and variations in tonality, lighting, and ambiance, while thematic elements such as planters and banquettes provide a sense of continuity extending to the external esplanade and throughout Le Cathcart’s spaces.
At the heart of Le Cathcart, a wooden deck and garden is flanked to the north and south by two pavilion-style bars. The deck’s bamboo flooring and natural plants and trees further establish a connection with the exterior, while strategically placed planters extend the flow of greenery throughout the surrounding sunken courtyard. Abundant wood varieties create different moods and colours extending to Le Cathcart’s series of distinct cafés, each physically, psychologically, and thematically subdivided into their own seating areas and inner terraces.
▼美食吧台,the food bar ©Sid Lee Architecture
“在本项目中,我们采用了精炼的工业手段。大部分构件由钢材和其他原始材料制成,随后通过更为复杂的精加工饰面来提高其视觉品质,”Jean Pelland说道。“通过这种方式,我们得以将空间的品质和氛围与早期的工业建筑美学联系在一起。”
“We used a refined industrial approach, beginning with lots of steel and other rough materials, and then softened them with more sophisticated finishing layers,” says Jean Pelland. “We really played into those two environments in order to balance the elevated quality and feel of the space with the aesthetic appeal of early century industrial architecture.”
▼花园餐厅旁的用餐空间,the dining area beside the wooden deck and garden ©Sid Lee Architecture
Le Cathcart美食城的美食小巷凭借着其街景氛围和影响力,将城市空间元素和工业建筑元素糅合在了一起。在这种环境氛围中,每个空间都有独属的设计元素;与此同时,从配有镀铬和不锈钢饰面的美式小酒馆到设有定制日式座椅的亚洲美食摊位,各个空间内都设有人造革软垫座椅,从而塑造出一种空间主题的连续感。公共区域内设有工作室风格的大桌椅,桌椅精致的饰面营造出一种设计感和舒适性。
▼美食城局部,将城市空间元素和工业建筑元素糅合在了一起,partial view of the restaurant, capturing elements of both urban design and industrial architecture ©Sid Lee Architecture
With its streetscape feel and influences, Le Cathcart’s food alley captures elements of both urban design and industrial architecture. Within that ambiance, each individual space features unique design elements, from the Americana-style diner with its chrome and stainless-steel surfaces, to the Asian offering featuring custom-made Japanese chairs, upholstered with green leatherette as a continuance of thematic comfort. A common area features large, atelier-style tables and chairs, with refined finishes that reinforce the marriage of design and comfort.
▼美食城餐亭,不同的设计元素在色调、光环境和氛围上对各个用餐空间进行了区分,the kiosk in the restaurant, the design elements are positioned to create subdivisions and variations in tonality, lighting, and ambiance ©Sid Lee Architecture
为了将室外的环境元素引入室内,设计团队在美食城内应用了一系列街道材料和精致的户外式座椅,打造出一个温馨的生活绿洲。在这里,人们可以从喧嚣繁琐的日常中抽离片刻,在仍保持着与外界环境的联系的条件下尽情地放松身心。
To replicate elements of the external environment, street material and refined versions of outdoor seating were included, creating a welcoming oasis where people can take a moment away from the hustle and bustle to indulge in a variety of particular environments, yet remain connected to the vibrancy of the beautiful city above.
▼卫生间,the restroom ©Sid Lee Architecture
Official project name: Le Cathcart Restaurants et Biergarten Location: Place Ville Marie Client: Ivanhoé Cambridge Area: 35 000 sf Concept and vision: Sid Lee Architecture and A5 Hospitality Execution: Sid Lee Architecture | Menkès Shooner Dagenais LeTourneux Architectes in consortium General contractor: Pomerleau Structural engineers: NCK Inc. Electromechanical engineers: BPA Landscape architecture : BC2 Lighting consultants: Lightemotion F&B consultants: Next Step Design and In Site Food Photography: Sid Lee Architecture
{{item.text_origin}}

