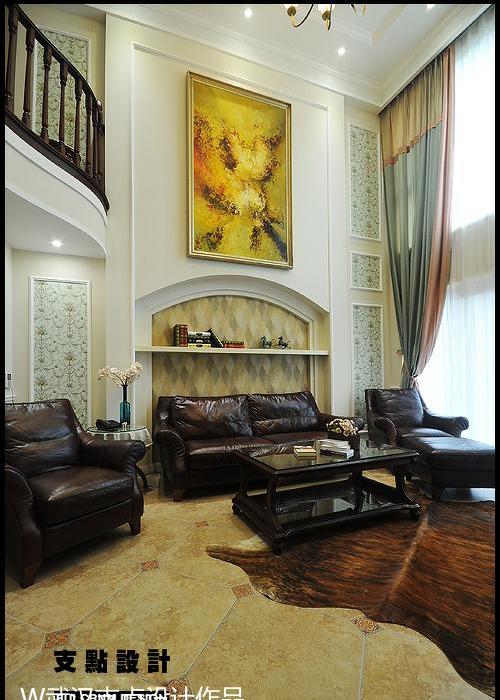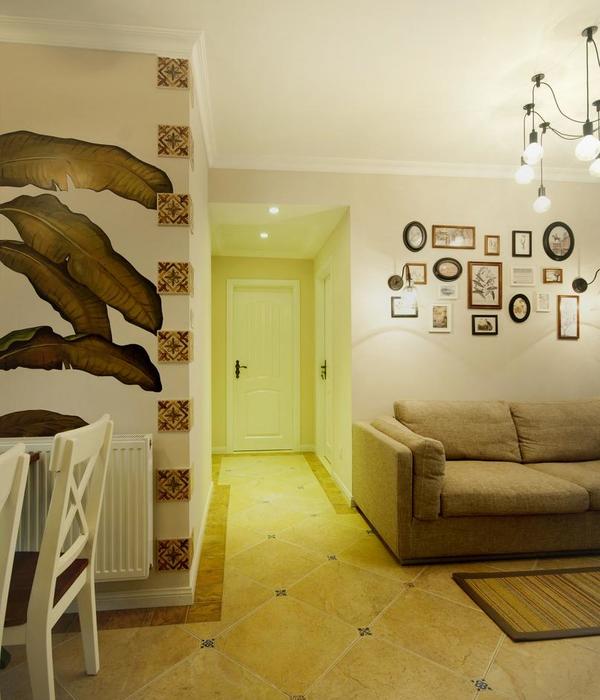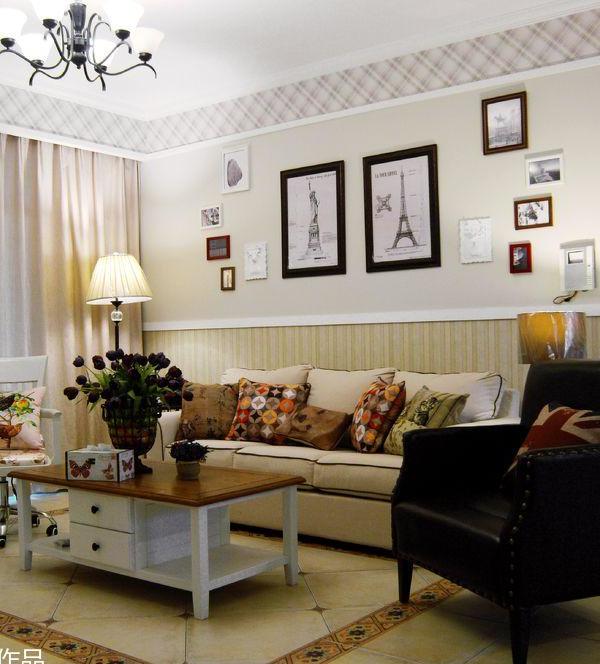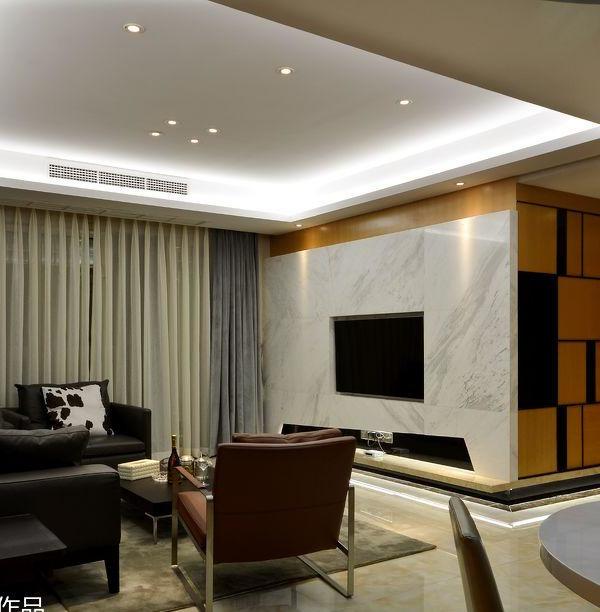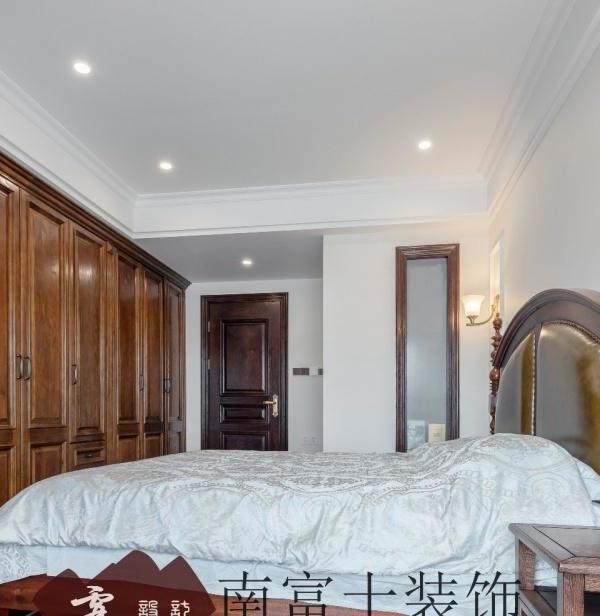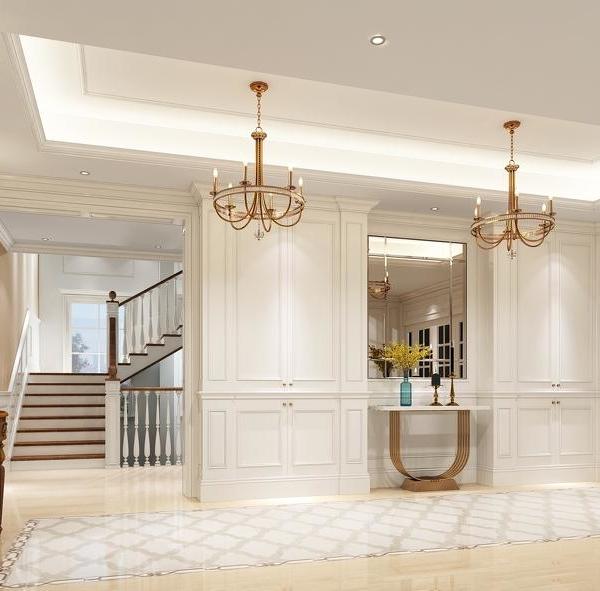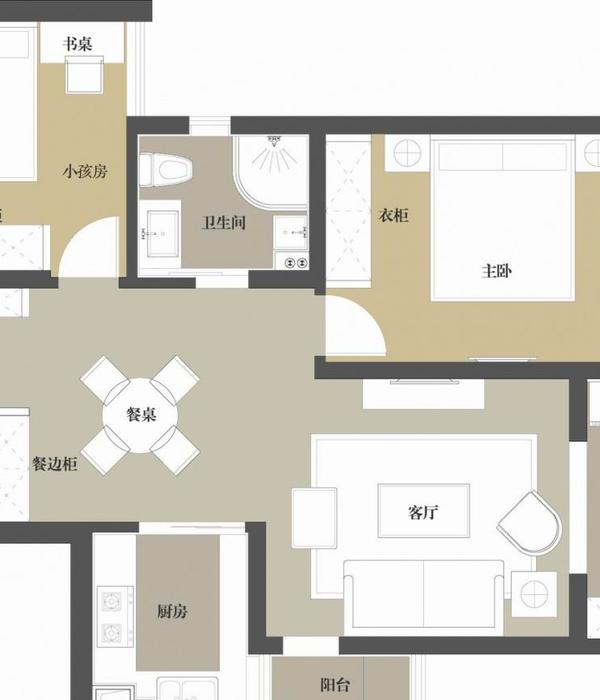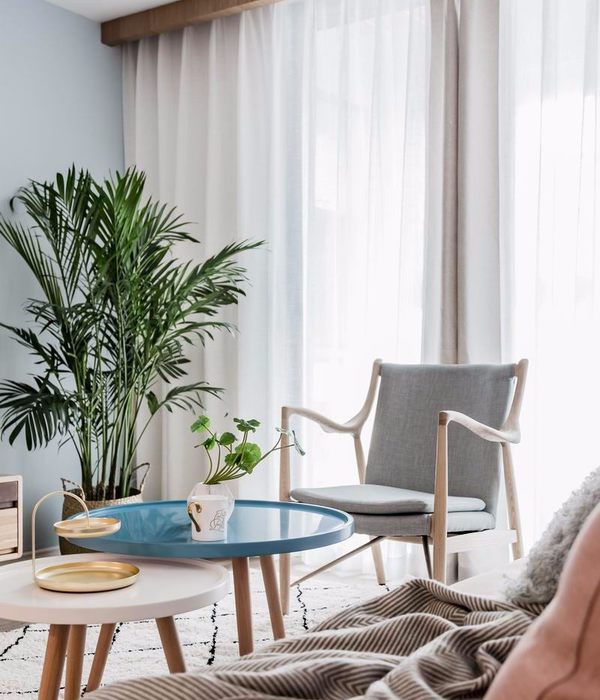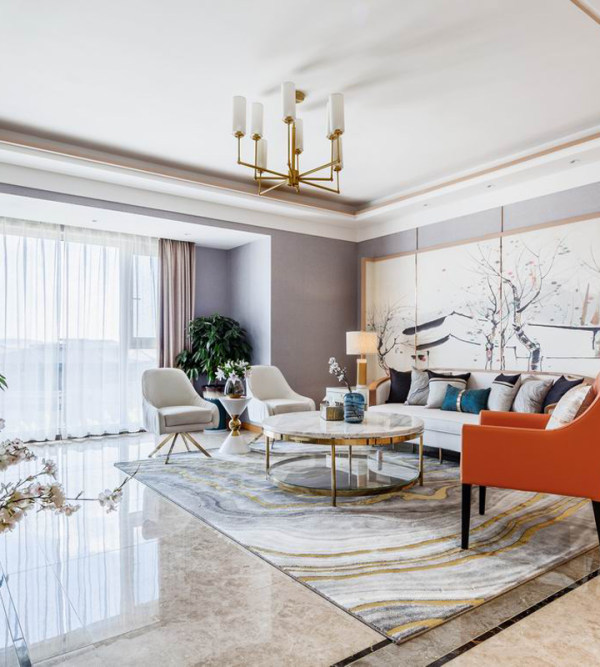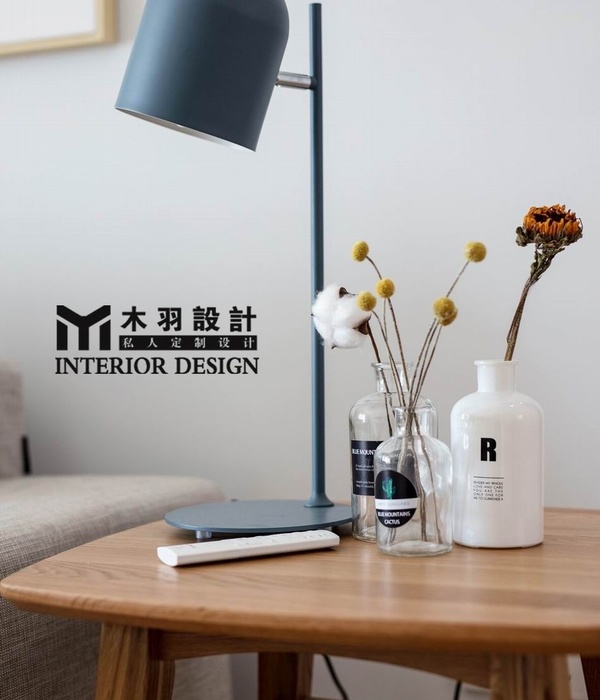Architect:Földes Architects
Location:Budaörs, Hungary
Project Year:2014
Category:Private Houses
A typical square house with a hipped roof stood on the suburban plot when we were invited to take on the project.
The owner’s intention was to enlarge the building as it proved too small for their needs. Taking into consideration the family’s wishes and the conditions of the plot we extended the existing house with a simple block housing the open plan kitchen, dining and living room and a garage below. We aimed to save as many of the original plants and trees on the plot as possible.
The basic concept was to generate contrast by opposing a traditional gable roof building with a new flat roof extension.
The existing building was insulated from outside and the two ends of the existing pitched roof replaced to form gables. This part houses the new bedrooms, with the option for extra space in the attic in the future.
The extension is situated to the North of the existing building. The kitchen, dining and living-room block extends from here organically. Its gravel covered flat roof hides an external passageway and a covered open terrace, while a basement below, accessible from outside, provides room for a garage and store rooms. The two blocks are connected with a small volume comprising the entrance, thus dividing the private and the “public” zones.
The different functions, shapes and colours of the two volumes creates a tension, but also a sense of balance in the finished dwelling.
▼项目更多图片
{{item.text_origin}}

