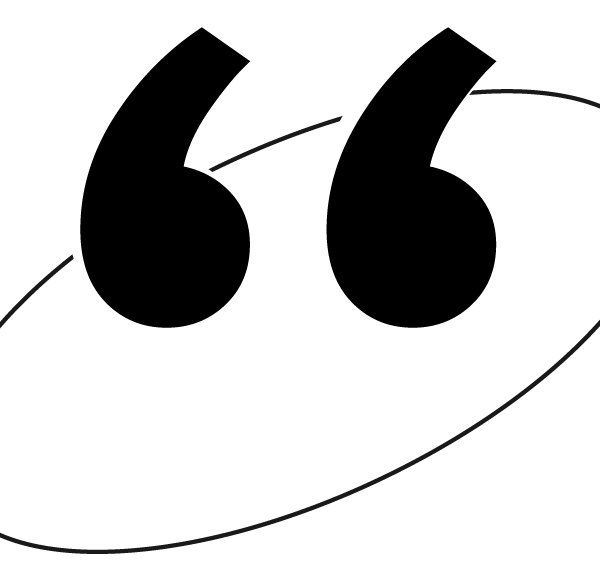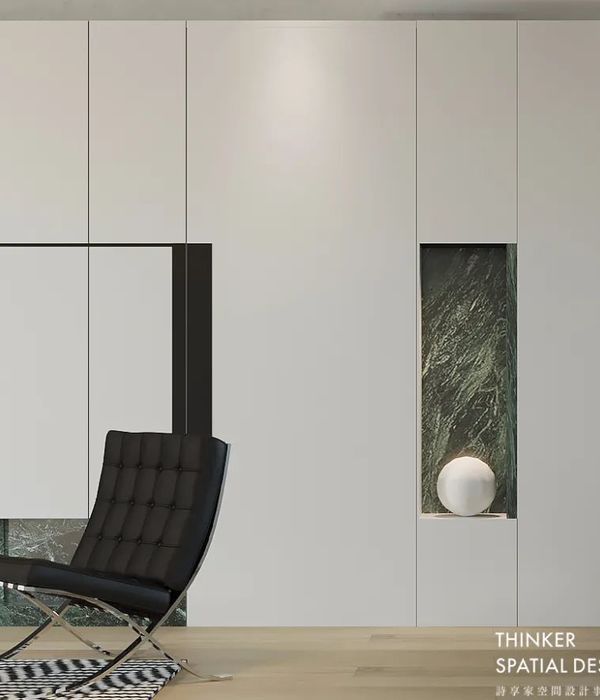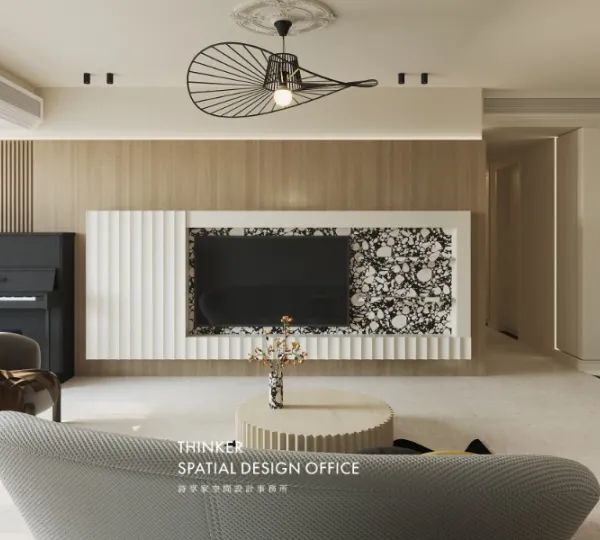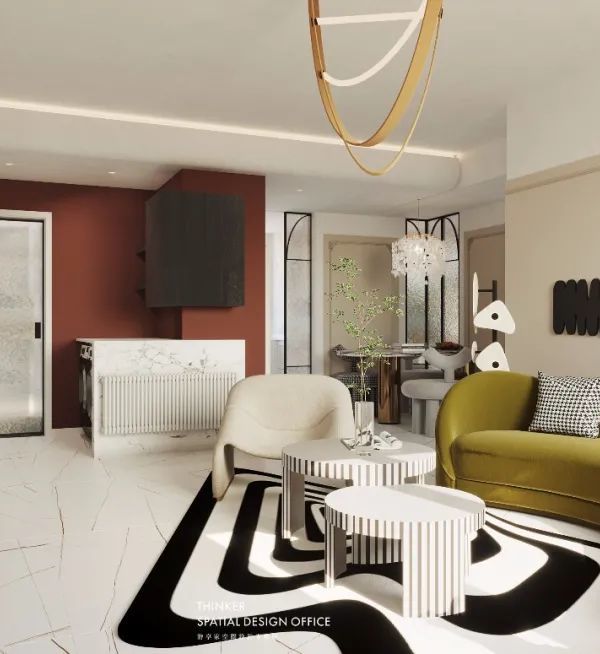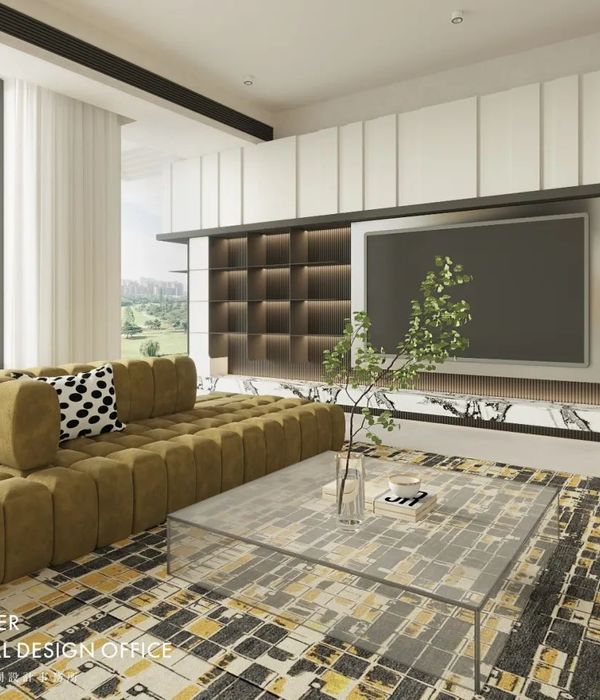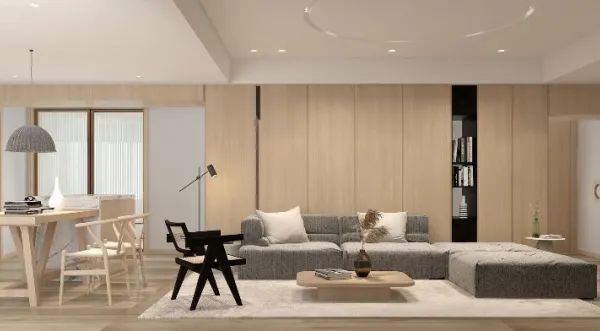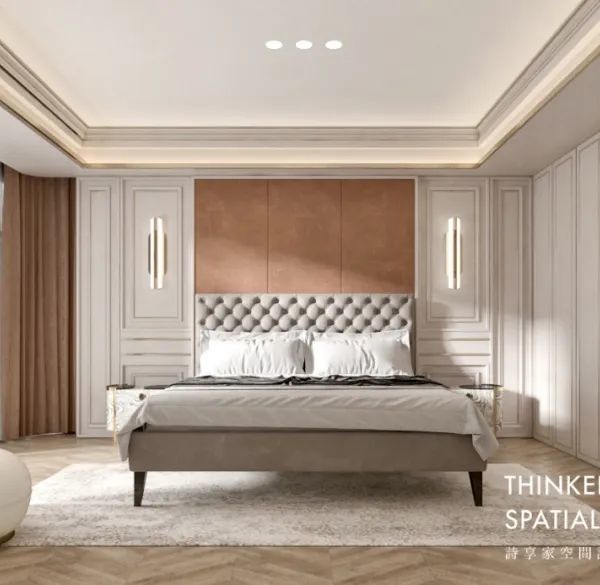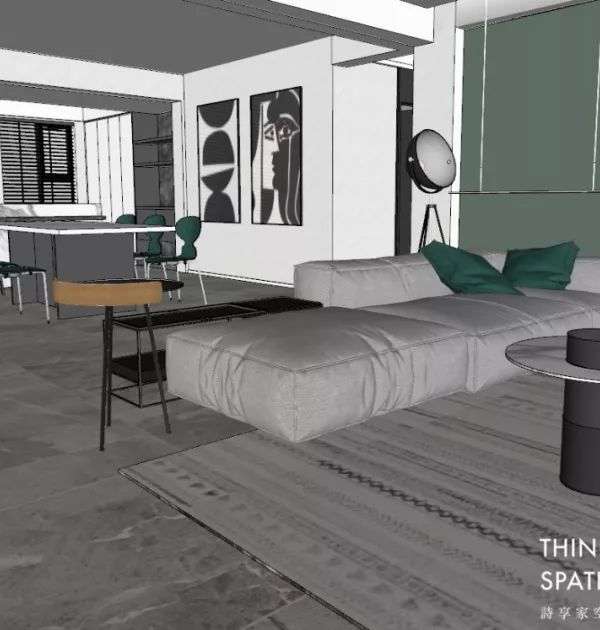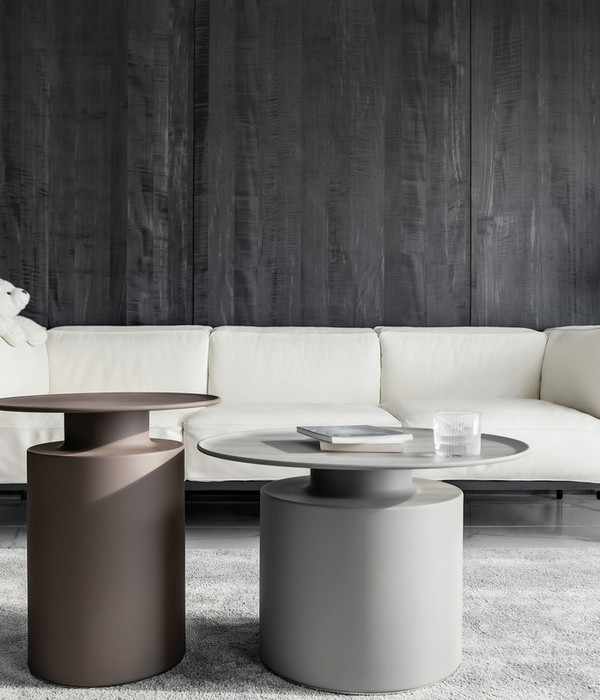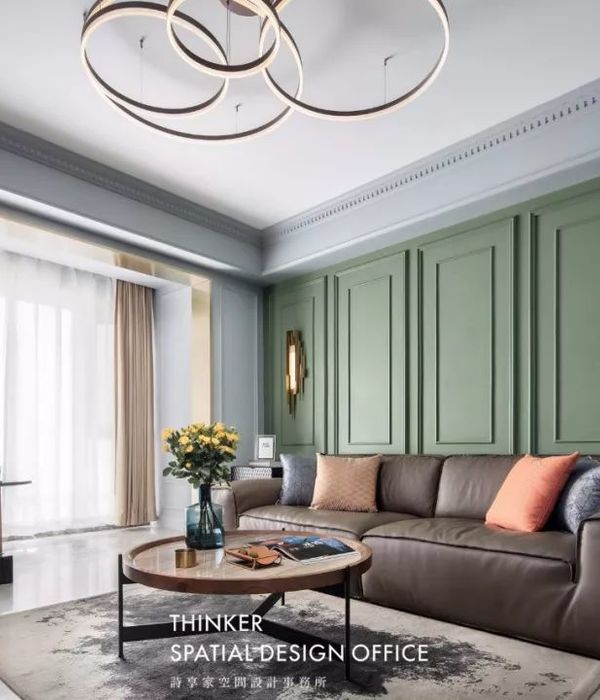Perlach广场是一个枢纽、一块招牌和一张名片。该综合体具有综合的城市用途,包括零售、服务业、餐馆、住宅(包含110套租赁公寓、104套学生宿舍)和酒店,是慕尼黑的汉斯赛德尔广场(Hanns-Seidel-Platz)新文化中心开发项目的设计核心。
Perlach Plaza is a hub, a signboard, and a calling card. With its urban mixed use of retail, service businesses, restaurants, residential units (110 rental apartments, 104 student apartments), and a hotel, it has a central urban-design function in the development of the new KulturQuadrat center on Munich’s Hanns-Seidel-Platz.
▼综合体外观,complex appearance © tschinkersten fotografie
▼沿街立面,street side facade © tschinkersten fotografie
▼沿街立面,street side facade © tschinkersten fotografie
位于总体规划核心的是一个占地 5000平方米的公园,周围的建筑将其保护起来。在多用途综合体内是50,000平方米的高质量室内空间,将该区域与地铁系统、文化中心和宽敞的户外区域直接连接起来。平缓的拱券、极具吸引力的门廊等设计元素使Perlach广场与外面的市集以及慕尼黑市中心狭窄的街巷融为一体。
The heart of the master plan is a 5,000 square-meter park, protectively lined by the surrounding buildings. On the inside of the mixed-use complex, 50,000 square meters of high-quality developed floor space was created, which directly connect the quarter with the subway system, a cultural center, and generous outdoor areas. Design elements like gentle arches and inviting arcades make Perlach Plaza atmospherically relate to the market square outside and to the narrow streets and passageways of downtown Munich.
▼内院,inner courtyard © tschinkersten fotografie
▼概览,overview © tschinkersten fotografie
▼公寓花园,apartment garden © tschinkersten fotografie
▼绿色空间,green heart © tschinkersten fotografie
▼拱券,archs © tschinkersten fotografie
▼立面,facade © tschinkersten fotografie
于是,这里成为了一个既保留了本真的当地特色,又具有醒目身份标识的街区。居民和旅客将会发现这个架空在底部之上的三层楼街区是一个充满活力且高品质的综合体——一个拥有城市绿心和慕尼黑灵魂的都市更新。
The result is a quarter that has local authenticity with an identity-forming dimension. Urbanites and flâneurs will be able to discover for themselves the three-story plinth zone as a lively, high-quality, integrated ensemble – an urban transfer with a green heart and a Munich soul.
▼室内空间,interior space © tschinkersten fotografie
▼交通空间,circulation space © tschinkersten fotografie
▼场地平面图,site plan © AllesWirdGut
▼总平面图,master plan © AllesWirdGut
▼首层平面图,ground floor plan © AllesWirdGut
▼二层平面图,first floor plan © AllesWirdGut
▼上层平面图,upper floor plan © AllesWirdGut
Architecture: AllesWirdGut Project stages: 1–5 Client: Concrete Capital GmbH Competition: October 2017 – 1st prize Completion: October 2022 GFA: 54000 m² Team: Anna Kapranova, Arno Denk, Christine Bödicker, Daniel Pannacci, Eva Bírová, Felix Reiner, Ferdinand Kersten, Jan Fischer, Johannes Windbichler, Jonas Wehrle, Julia Stockinger, Lena Waldenberger, Marko Aćimović, Markus Stürzenbacher, Michal Stehlik, Nikolaus Punzengruber, Ondřej Stehlík, Teodora Bucurenciu, Till Martin Landscape planning: Grabner Huber Lipp, Freising Structural & building services engineering: Seidl & Partner Engineering, Regensburg Fire protection engineering: Sacher Ingenieure, Munich Structural physics: Greenline Energiedesign, Regensburg Traffic planning and engineering: Stadt-Land-Verkehr GmbH, Munich Client representation/ project management: ALPHA Projekt Partner, Munich Visualization: AllesWirdGut Photos: tschinkersten fotografie, 2023
{{item.text_origin}}

