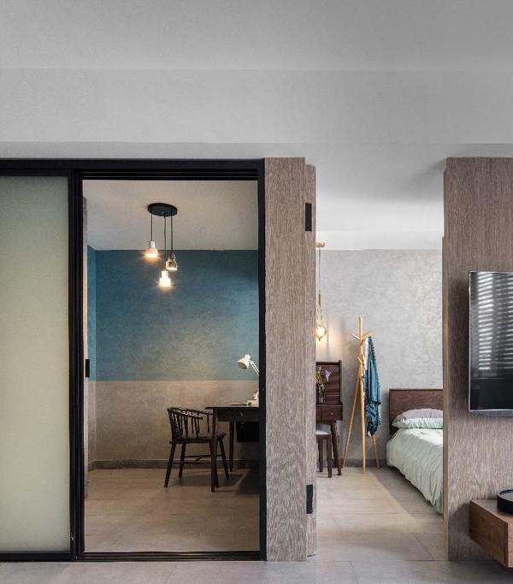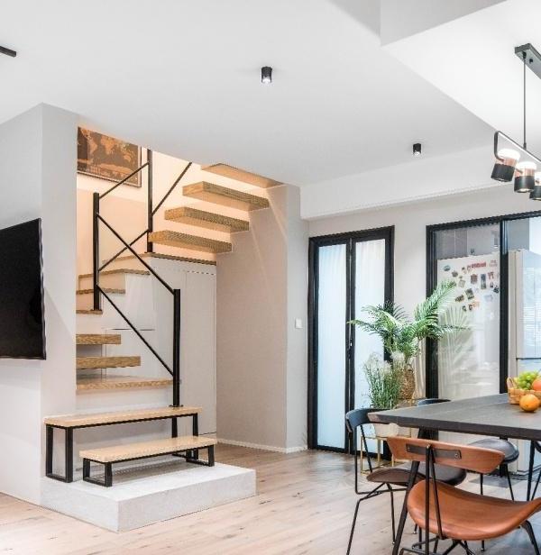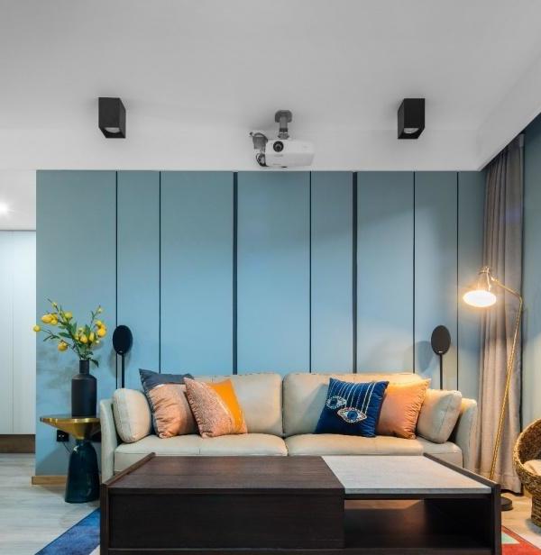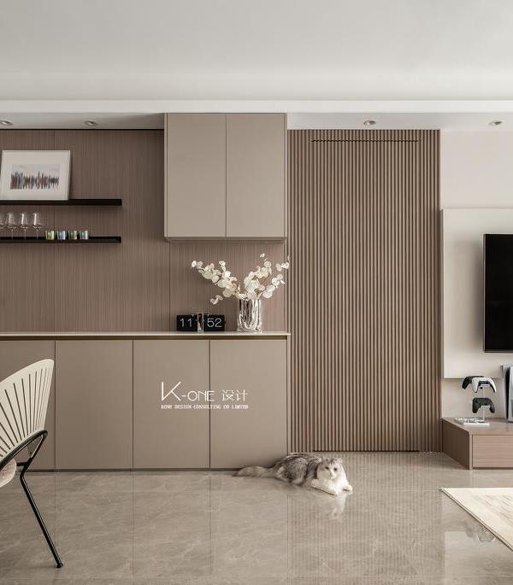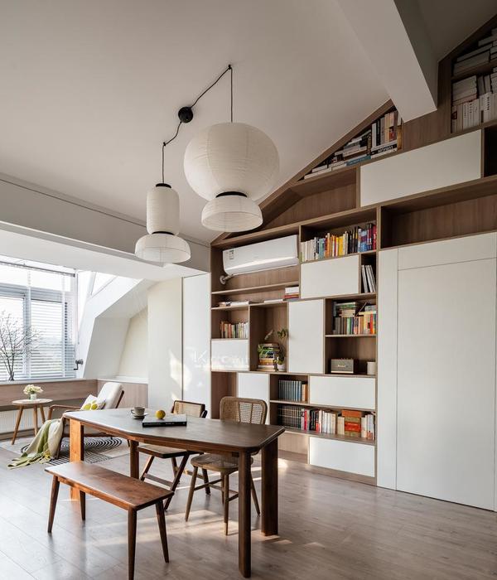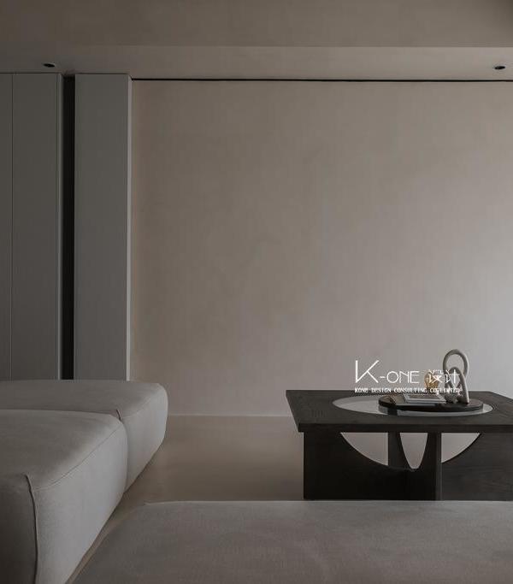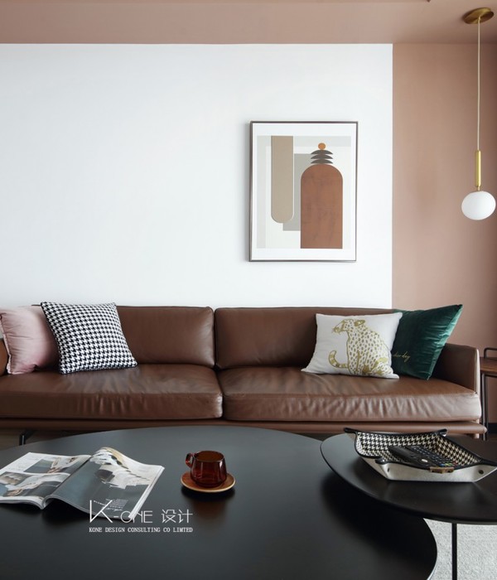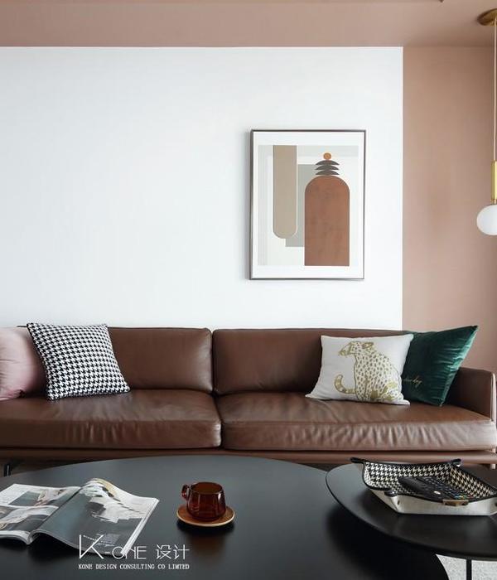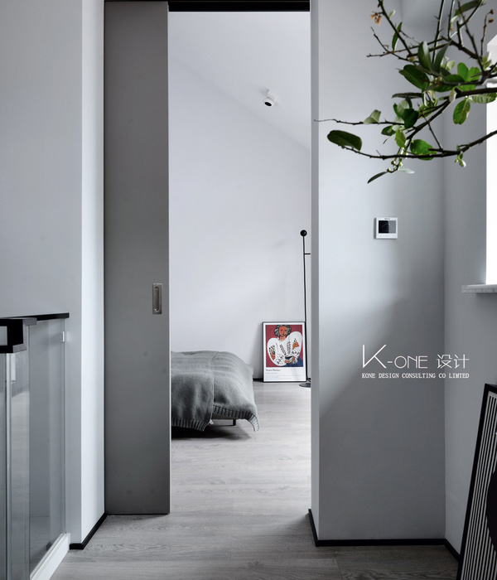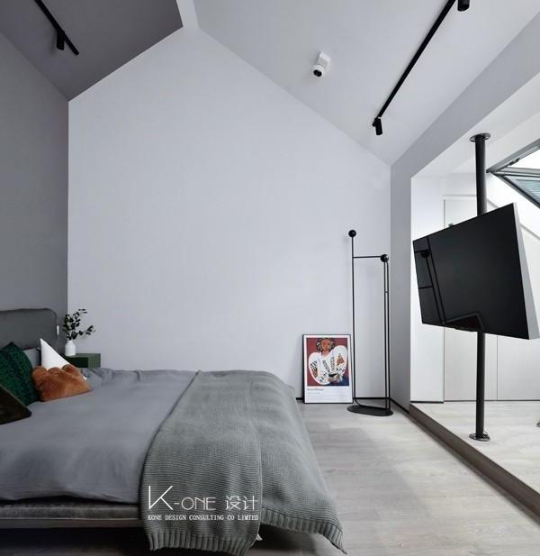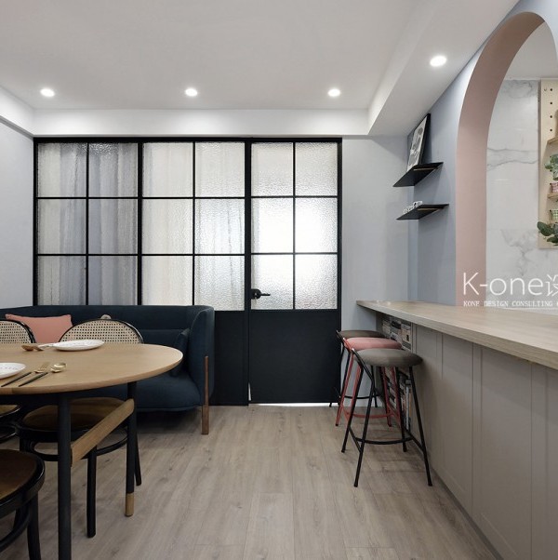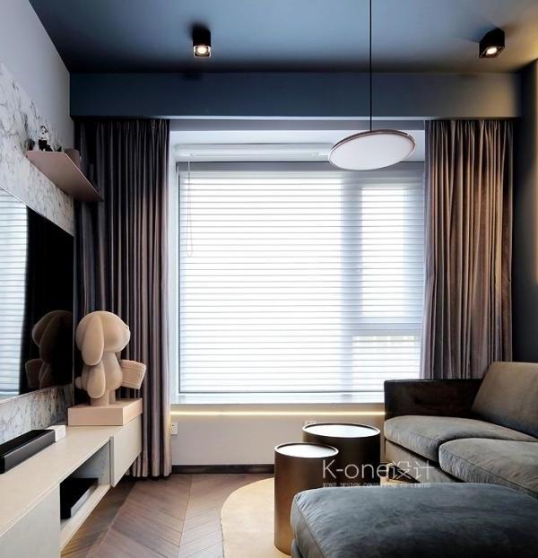宜昌世纪山水法式轻奢豪宅 | 梁昆原创设计的优雅盛宴
- 项目名称:世纪山水·法式轻奢风格——极致的优雅
- 项目地址:宜昌市世纪山水
- 设计风格:法式轻奢
- 设计公司:梁昆原创设计
- 设计师:KL·D
每位女性骨子里都镌刻着一段古典浪漫情怀,这种情怀非法式风格莫属。
本案取材法式古典建筑元素,融入现代时尚的设计手法及新型材料,营造出古典与时尚相互辉映的独特风格。
Every woman has a classic romance in her mind and it has to be French style.
This case is based on French classical architecture with modern fashion design technique and new material, creates a unique style of classic and fashion reflecting each other.
主案设计:KL
D
梁昆原创设计
项目地址:宜昌市世纪山水
项目面积:室内
400平米
项目内容:室内装饰设计
设计风格:法式轻奢
平面设计图
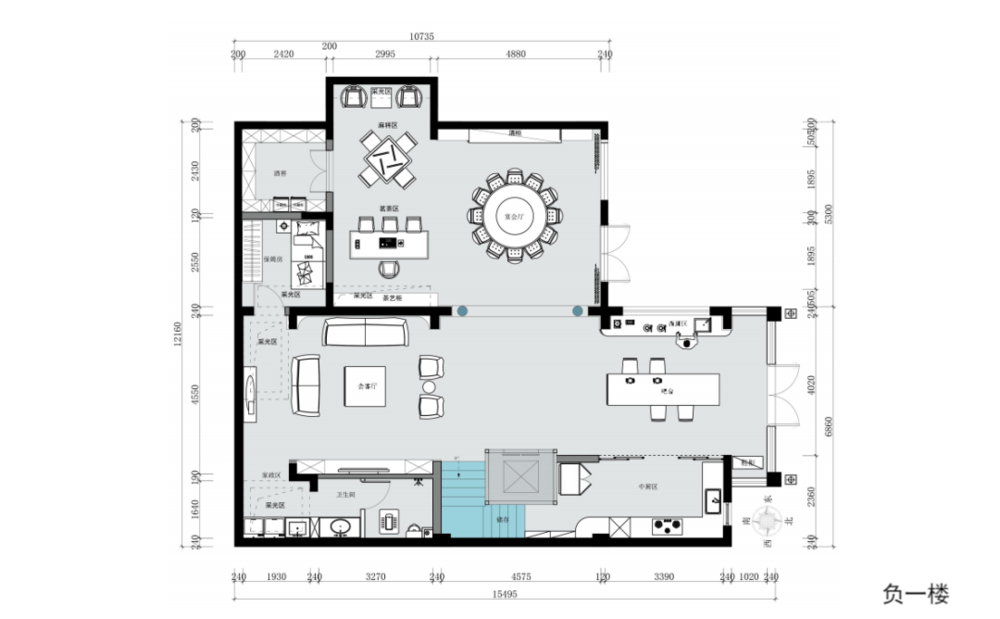

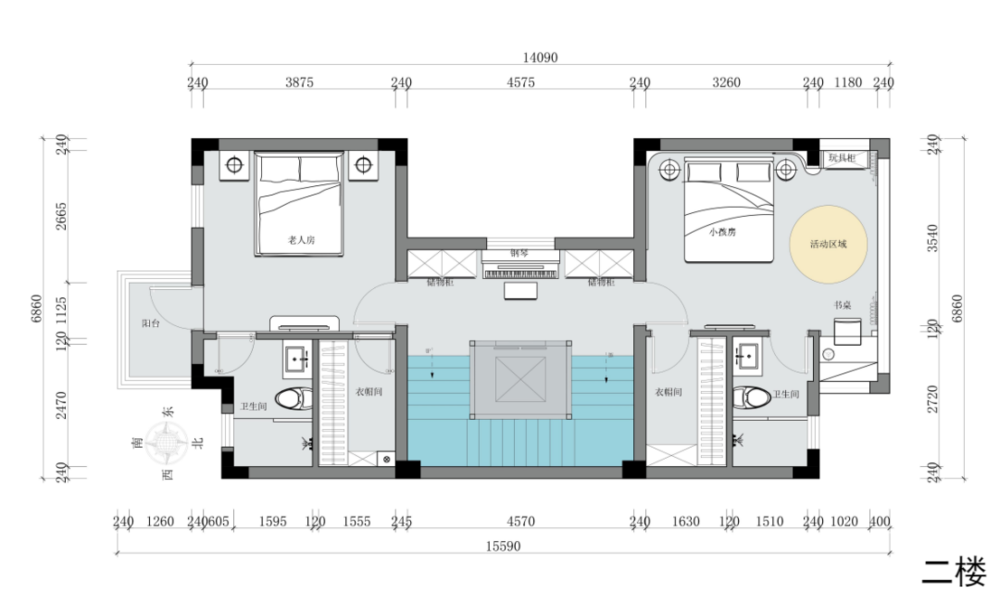
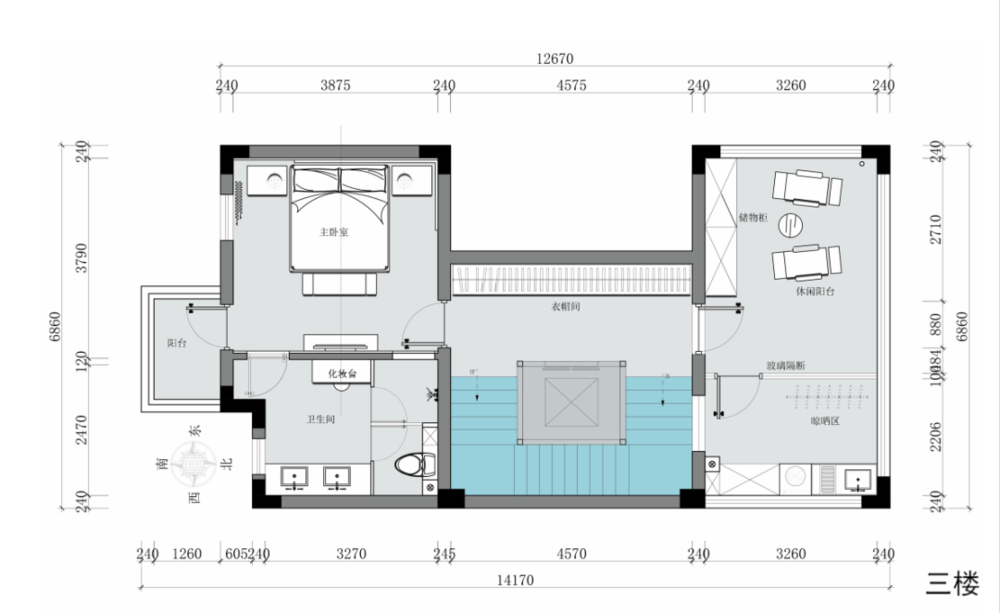
一楼玄关
设计师将空间一分为二,入户,明亮优雅的氛围扑面而来;平顶造型,扩大了玄关的空间感;两边的拱形门洞及玄关柜,不仅增加了仪式感,也加强了与中厅客厅的联动性。
Designer Liang divided the space into two parts, bright and elegant atmosphere surge to you when you coming home. Flattop expanded the dimensional feeling of porch. Arched doors on either side and porch ark not only increase the sense of ceremony, but also enhance the correlation with the living room.
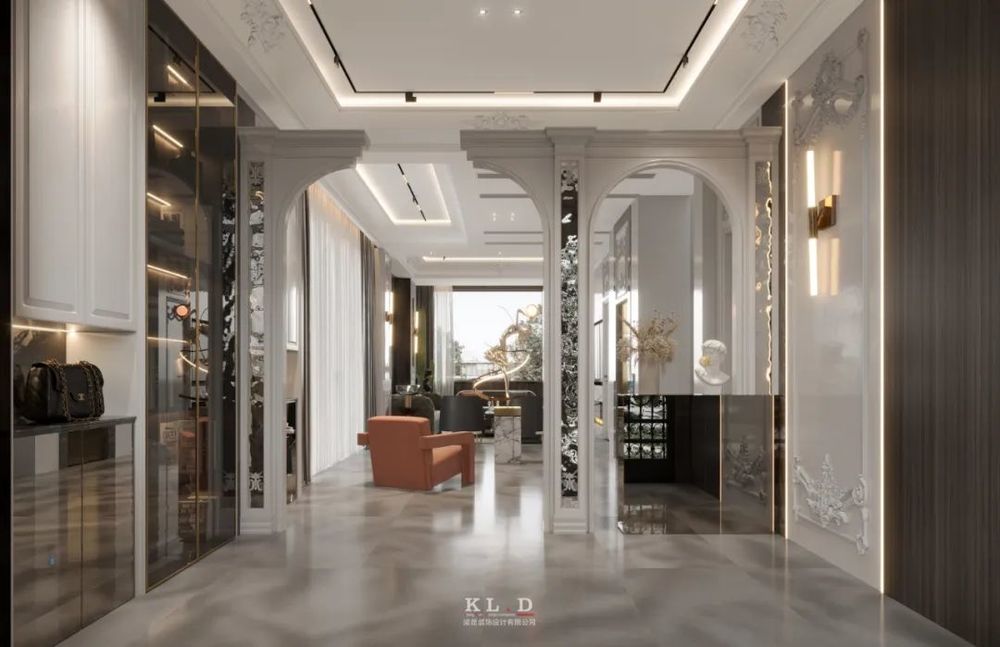
一楼中厅
空间整体打通,艺术展品位于中部不仅显得大气与高雅又与玄关和客厅相互连接,增加了空间的互动性。
The whole space was knocked through, and the art exhibits located in the middle of the space, not only looks elegant, also connected with the porch and living room, increasing the interaction of the space.
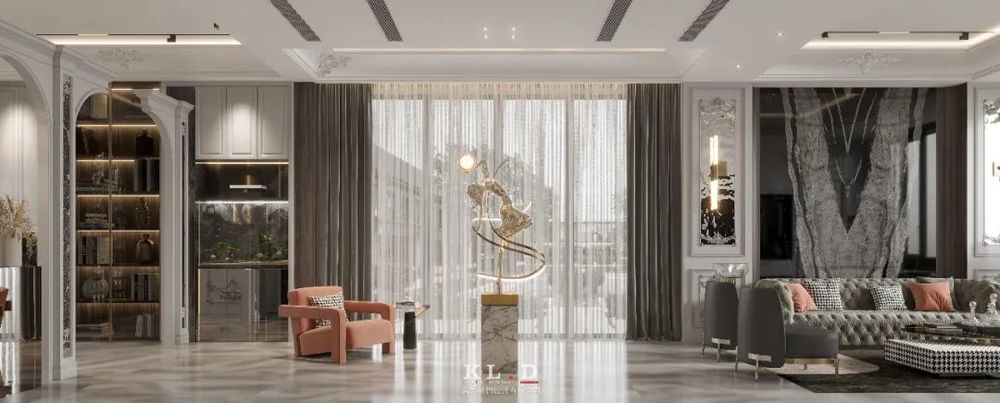
一楼家庭厅
客厅与阳台贯穿,树木、阳光、绿植等被纳入其中,使得空间得到了延伸,轻奢的壁灯,休闲的沙发,艺术而优雅的背景堆叠起的氛围与情绪,流动在凝固的建筑空间里,唤醒人们内心深处的生活热情。
The living room runs through the balcony where trees, sunlight and green plants are incorporated, extending the space. The atmosphere and emotions created by the luxurious wall lamps, leisure sofas and artistic and elegant background flow in the architectural space, awakening people’s inner passion for life.


负一楼西厨吧台区
经典的雕刻中富含着一扇圆窗,一缕阳光附着在大理石上使人回味无穷。
The garden window by classic carving, a ray of sunlight attached to the marble makes memorable.
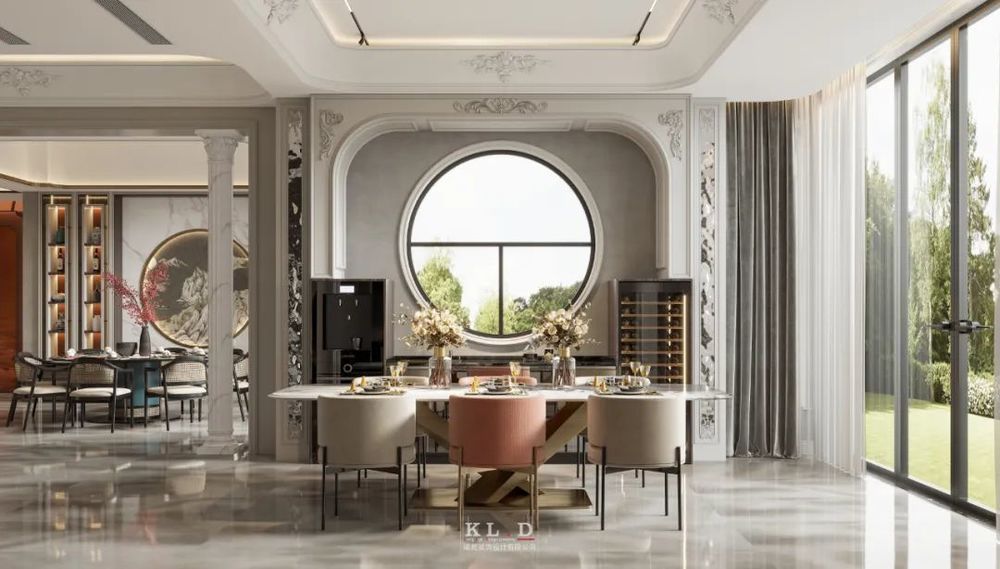
负一楼客厅
法式艺术石材的背景墙与现代的木饰面相互结合,简约与典雅不经让人浮上心头。
整个空间均采用无主灯设计,让空间更加的舒畅和大气。
French art stone background wall and modern wood veneer fit in each other, let people feel concise and elegant.
The whole space is designed without main lights makes space more comfortable.
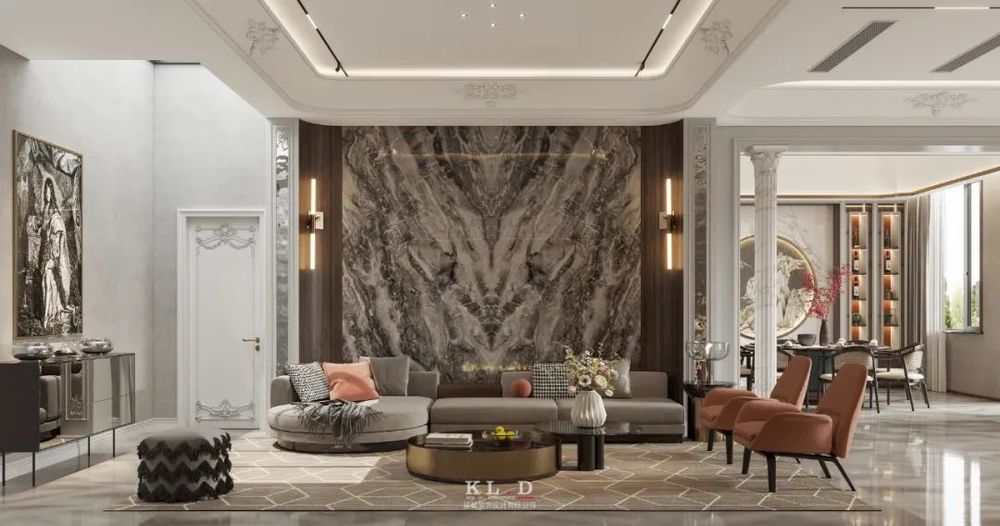
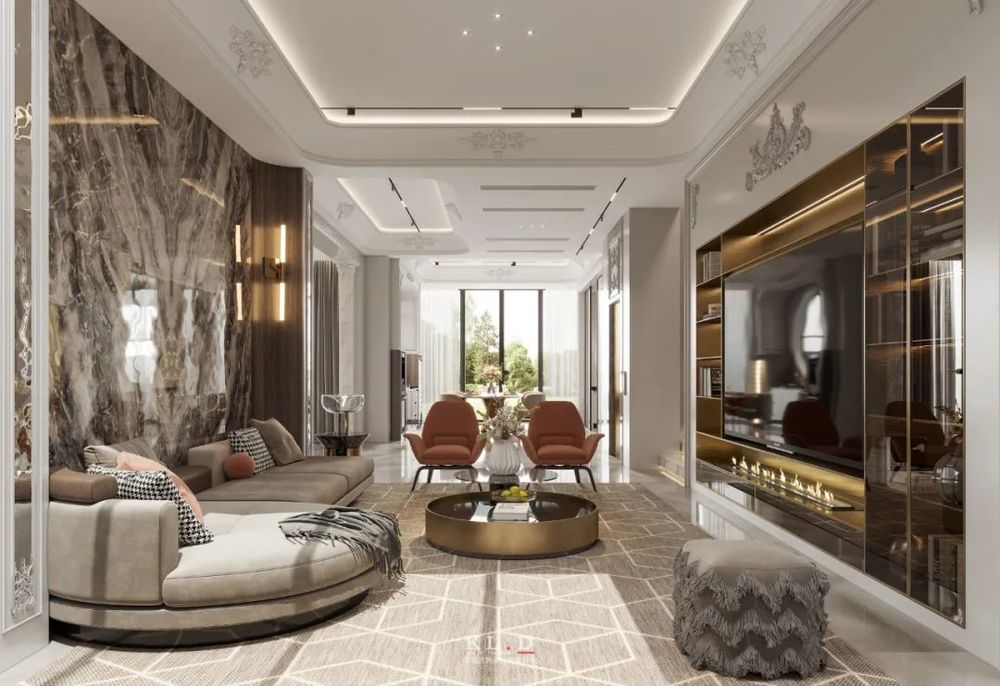
负一楼客餐厅
中西厨的相互贯通,圆形窗户与PU线条的结合让整个空间烘托出高端内敛的质感。
艺术石材的背景装饰与现代的木饰面的相互结合加上多立克柱的嫁接,完美贯通了中西结合文化氛围。
Chinese and western kitchens interpenetrate, the combination of round window and PU lines makes the whole space highlight the texture of high-end introspection.
Art stone background wall and modern wood veneer fit in each other, plus Doric column grafting, perfect combination of Chinese and western cultural atmosphere.
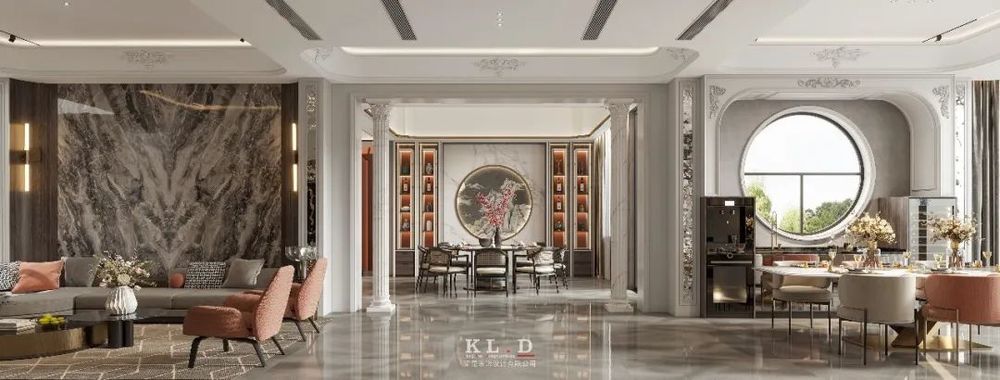
负一楼宴会厅
圆桌带着其专属的包容性赋予待客小聚以充足的仪式感,木质材料游走在细节之中与法式的多力克柱巧妙的形成了时空转换,从元素到生活,蕴含法式韵味,更是现代的中式的美好诠释。
宴会厅整体选用大理石护墙板,做了简单圆设计,“圆桌、圆灯”延续团圆氛围。
Round table, round lamp, reunion.
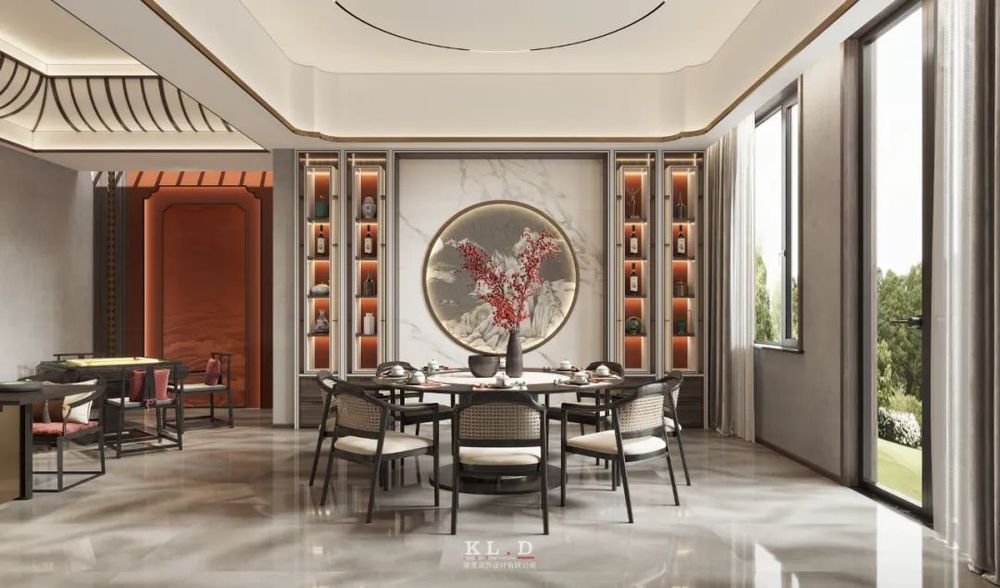
双面环窗,白纱轻排,自然与空间相辅相成,晨曦日暮皆为用餐增色。
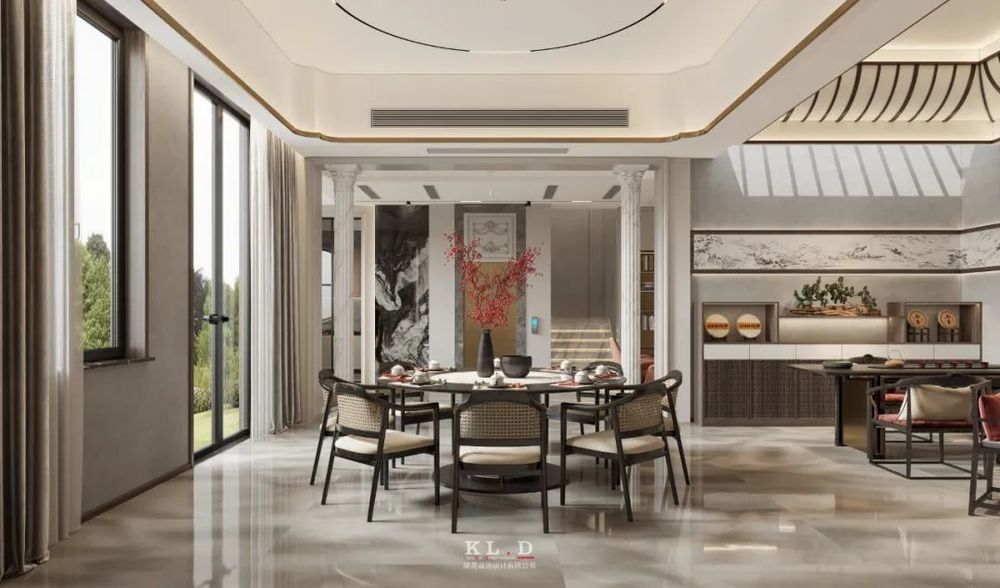
二楼儿童房
木质调打底,浅蓝拼色,碰撞着金属质感的圆柱包裹设计。一瞬间,法式与现代碰撞出火花,交相呼应。学习区域采光良好,室内明朗清爽,弧形的拱门与百叶窗的搭配更具有法式风情,一点法式雕花的点缀,不多,却恰到好处。
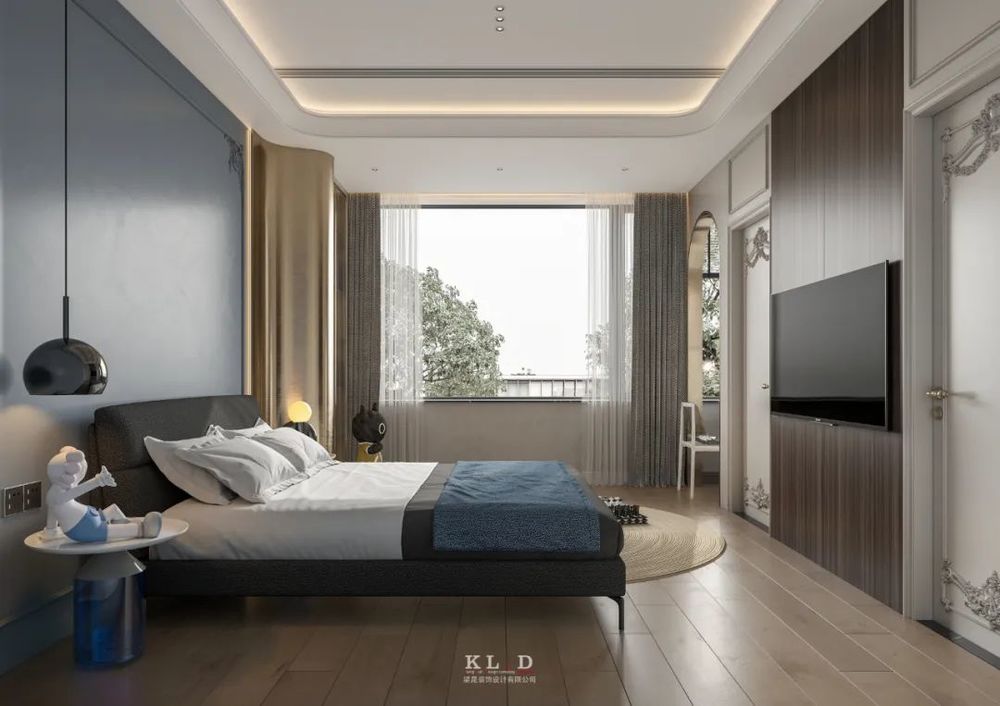
设计师以一种现代的时尚手法将突出的剪力墙体包了起来,使得法式与现代的相互融合使得空间更加富有层次感。

二楼老人房
传统法式风格繁琐奢华,色泽甜腻,所以设计师选择淡雅低调的设计来代替,打造出现代式的轻奢感,结合几何线条与空间色彩,在线条上简约化,通过精致雕刻栩栩如生的造型,演绎时尚法式的清新韵味。
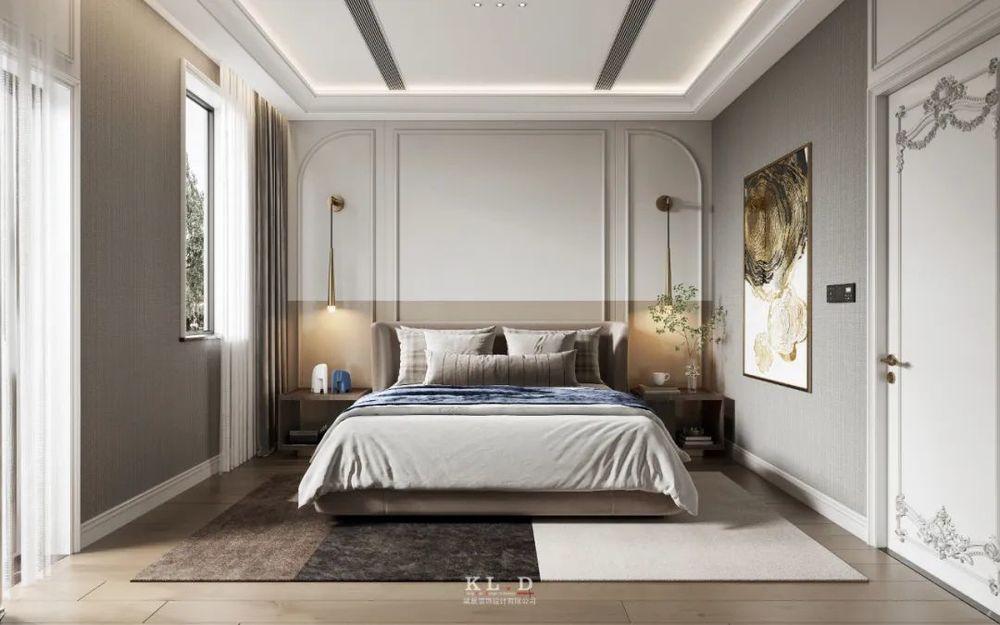
三楼主人房
空间的色彩层次与艺术韵律相互映衬,将现代简约气质与法式浪漫情调演绎到极致。淡雅色彩更是空间的灵魂,贯穿整个室内,石膏线条与金属元素更显质感。主卧背景墙以拼色墙、纹理造型装饰,搭配同色系家具软装更显整体性。人字拼木地板让空间沉稳下来,充满宁静。

梁昆原创设计是一家集室内外设计、装修施工、软装饰设计于一体的专业定制式设计公司。我们以优质的服务、一流的设计品质、夯实的工艺基础经过15年的积累,树立了良好的口碑和品牌形象。欢迎您关注“梁昆原创国际”。

