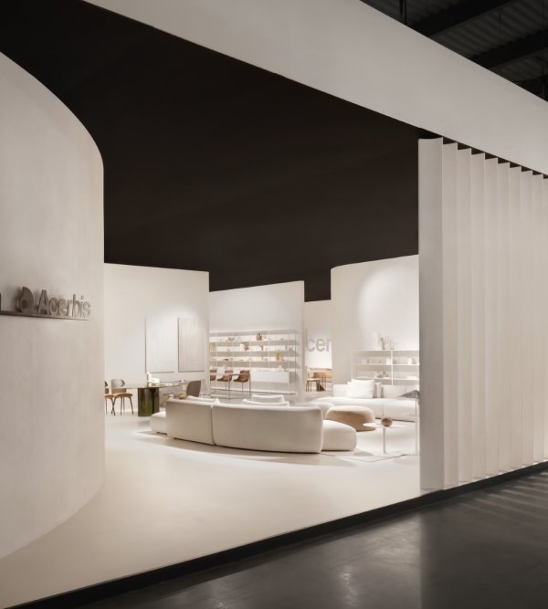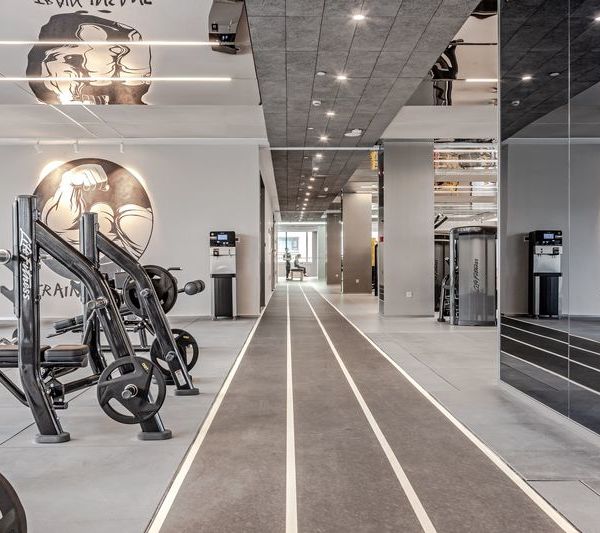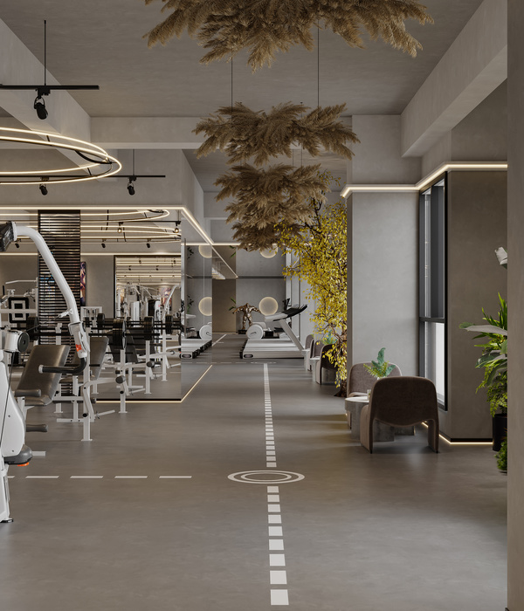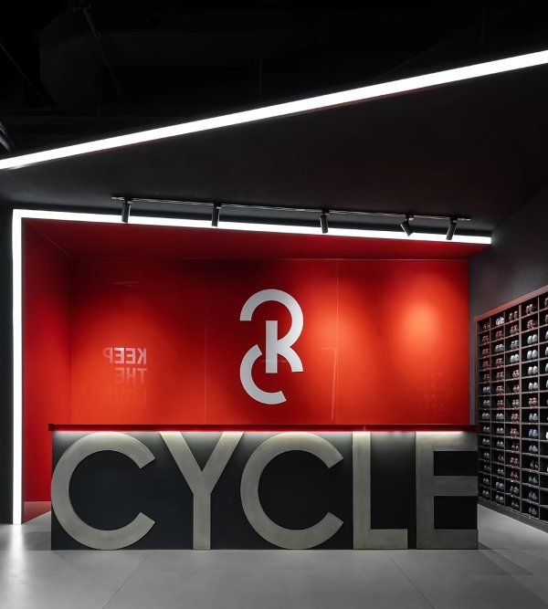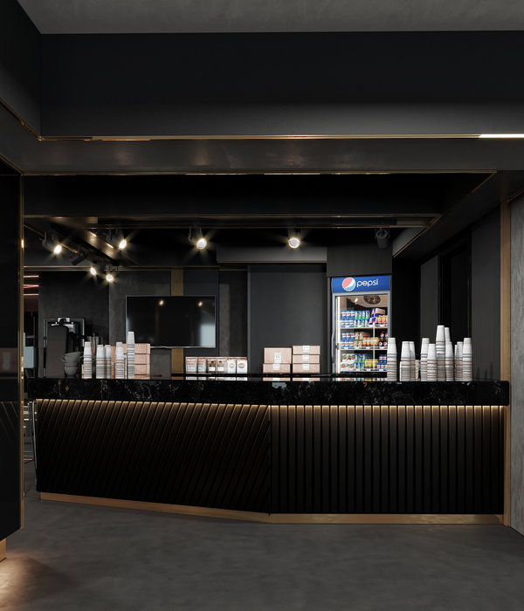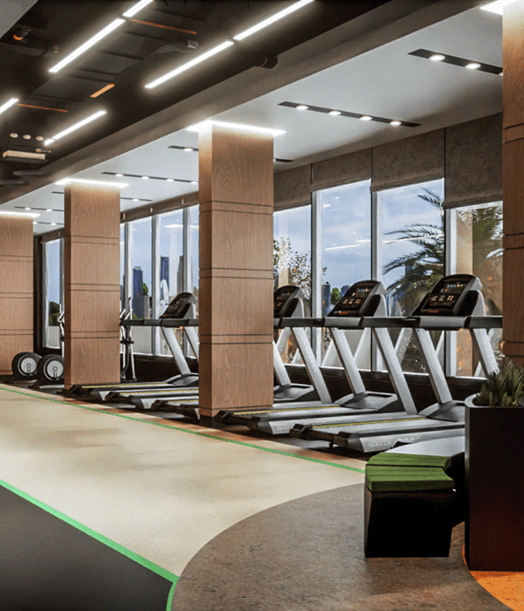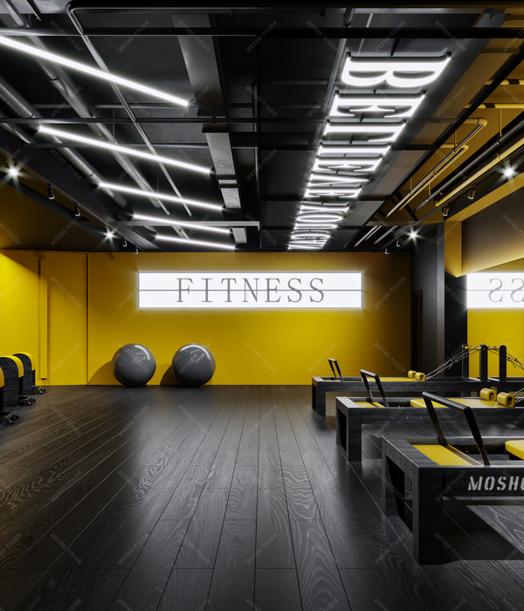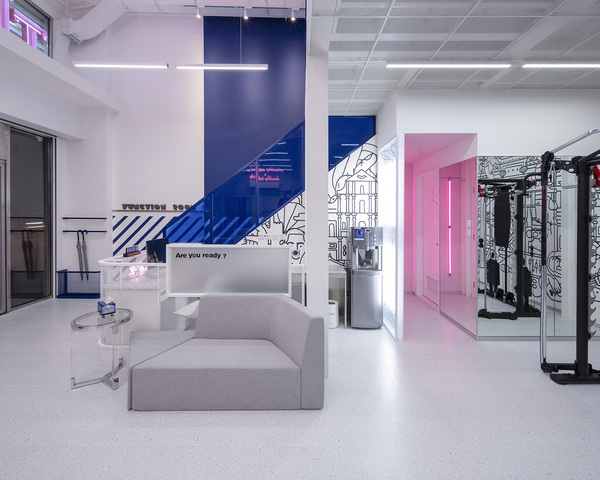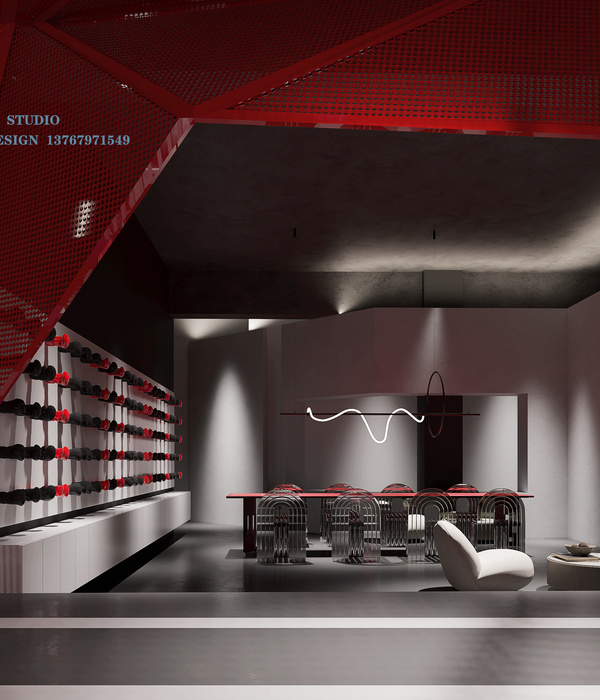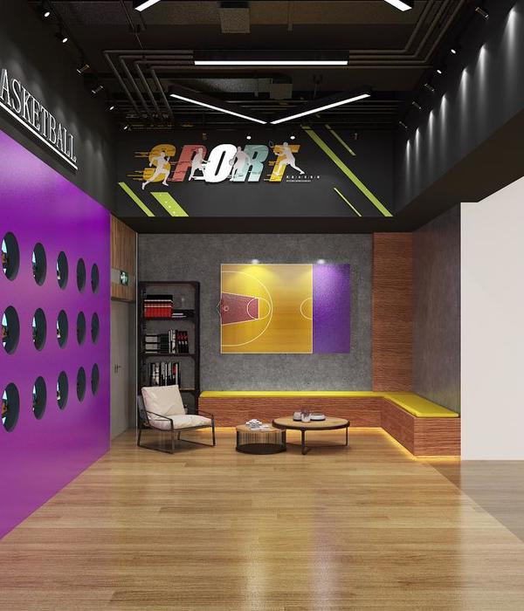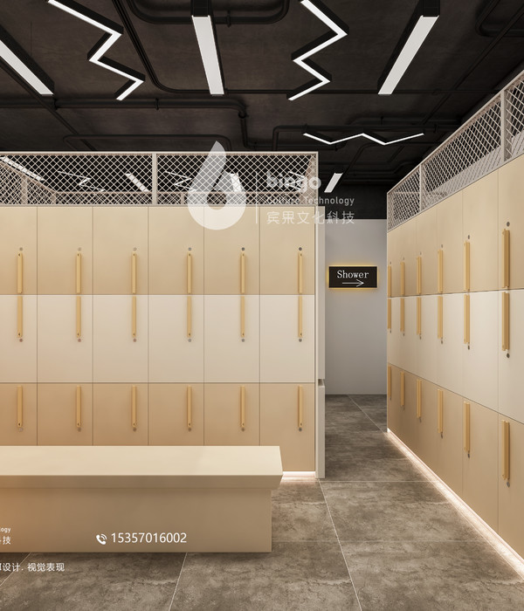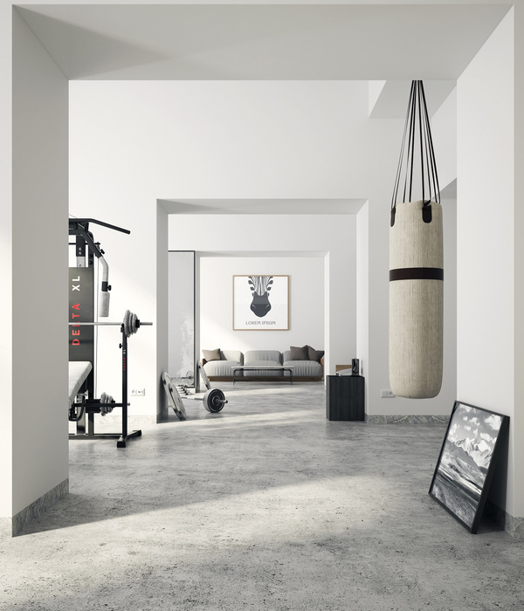For the new Kaza Israel Furniture Showroom located just outside the city center in Tel Aviv, Israeli architecture studio Baranowitz & Goldberg imagined a world with geometric shapes laced with custom-designed, strong color palettes that would both encapsulate spaces for furniture display whilst standing out as a work of art itself.
Inspired by Luis Barragán’s bold use of color, and Andrea Palladio’s strong perspectives at Teatro Olimpico in Vicenza, the Kaza Israel showroom is a living manifestation of distinct scenes, illustrating settings within the physicality of the changing décor. The Kaza Israelshowroom is a space where life, theatre, and commerce engage in an architectural dance of space and color. Baranowitz & Goldberg’s theatrical analogy for the KazaIsrael showroom creates a space with a long-range echo, forming different perspectives and continuous lines of visibility through the colored spectrums.
Baranowitz & Goldberg created a range of scenes that separates one, 1,000-square-meter interior into a vertical sequence of partitions across the showroom. These dividing partitions are sculpted as geometric masses made of smaller perpendicular sections, with different openings used to pass through or distinguish each area. The ceilings too were designed with protrusions that define yet another space on the horizontal dimension. The sculpted partitions and their sub-partitions create dynamic movement and tension as they float toward and away from one another, producing an ever-changing landscape of quadrants. The passage of partitions created two bolder perspective axes that cross one another at the heart of the space. One perspective leads from the showroom’s main entrance to the staircase to the gallery located deep in the back of the space, providing a dramatic, sweeping gaze that invites the customer to move in and follow it to the second floor. The second perspective axis starts in the café on the ground floor and overlooks the space’s length from the other side while sparking an added interest and providing easier orientation into the smaller enclosures.
The “decor” of the showroom is based on playful colors that the architects created and mixed themselves to create a distinct visual experience that is inviting and refreshing from the trendy scenes of downplayed minimalism that conquers architecture today. These colors –unique interactions of Blue, Red, Yellow, and Orange, among others — becomes the lead character that breathes life into the sculpted partitions. Departing from fashionable conventions, the color schemes consist of hand-picked shades chosen to create both gradual evolution and theatrical contrasts using opposite color combinations. The sculpting of the section makes the other shade visible on the openings’ walls. The color plays occur alongside the crossings of perspectives and the peeping that the partitions offer to the upcoming spaces, teasing the visitor into moving inside and exploring the next section.
Visitors to the upper floor benefit from a discovery experience augmented by the additional layer of the area behind the scenes. Watching from above the partitions tops, the lighting, and other overhanging elements expose the inner workings of the“theatre” and the beauty of the entire space.
Architects: Baranowitz & Goldberg Architects
Lead Architect: Ayelet Levit
Photographs: Shai Gil
{{item.text_origin}}

