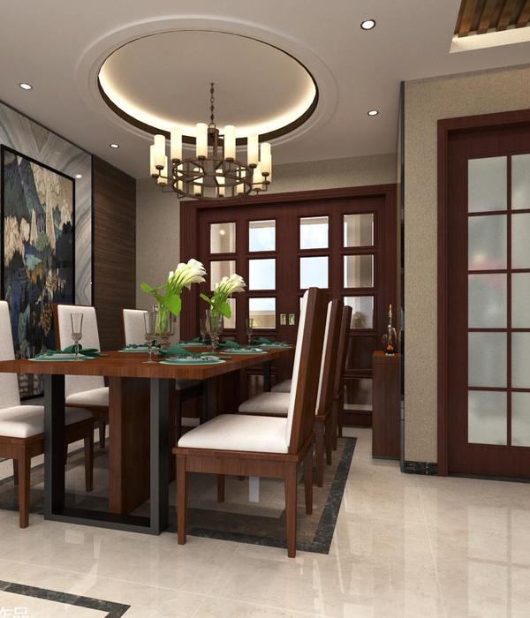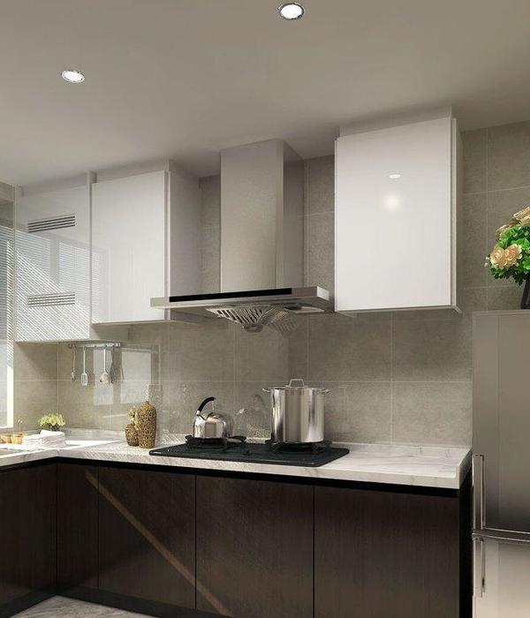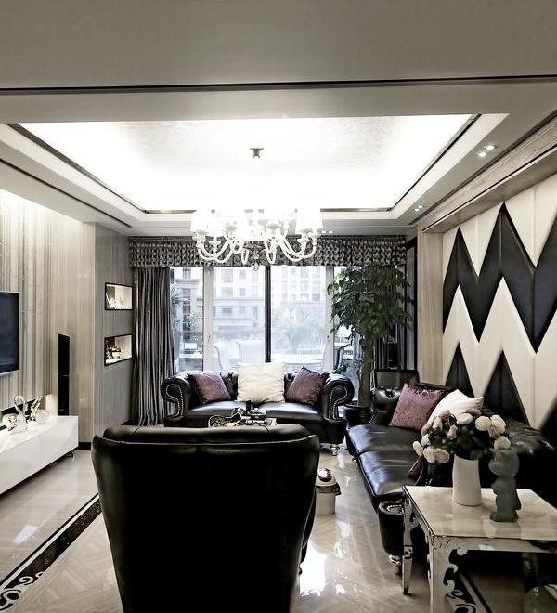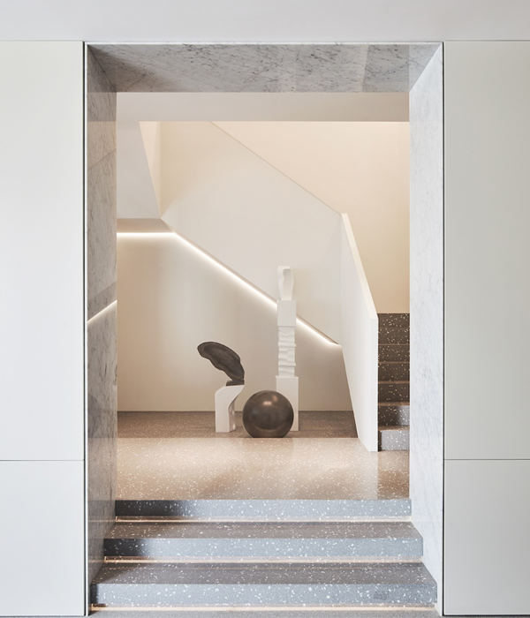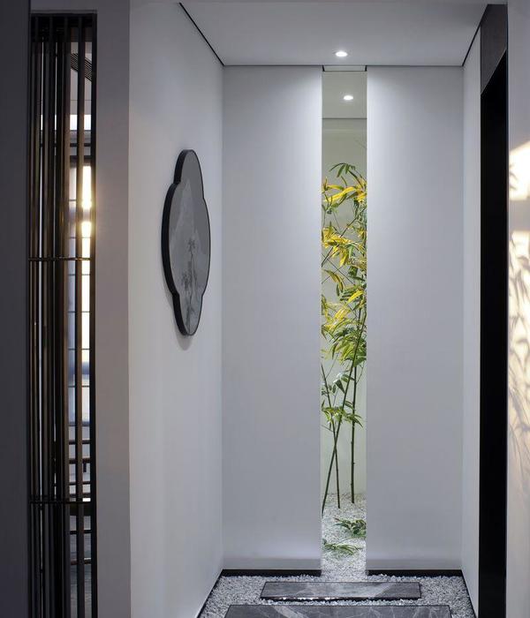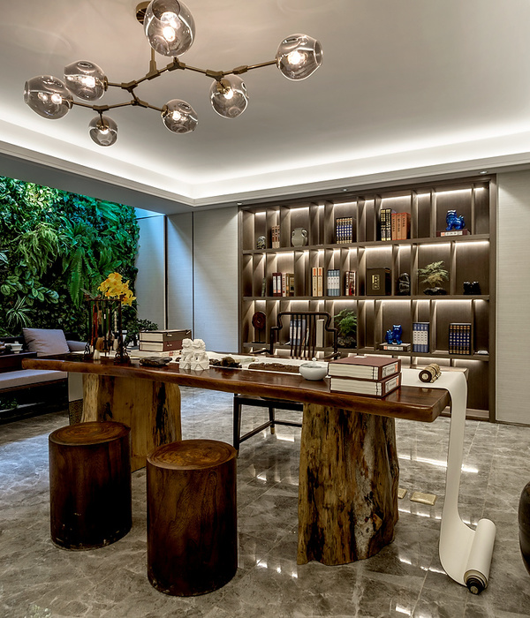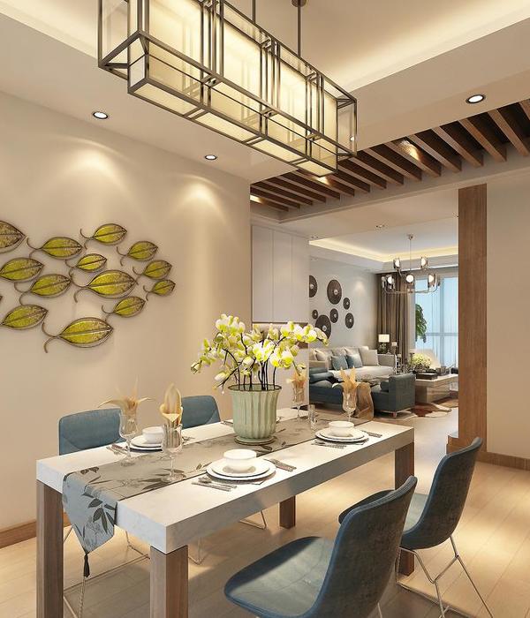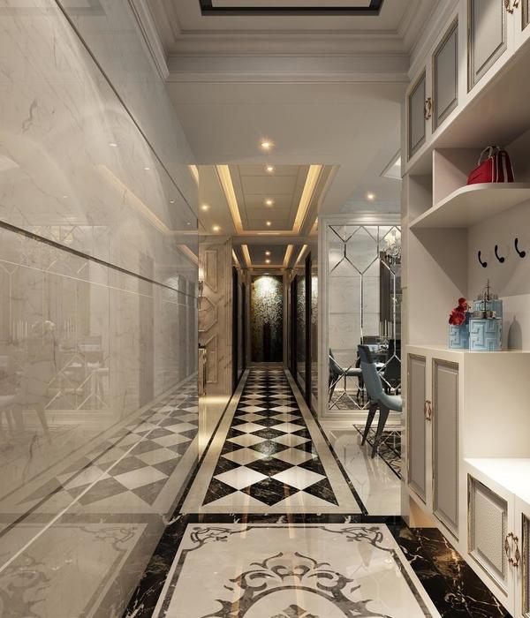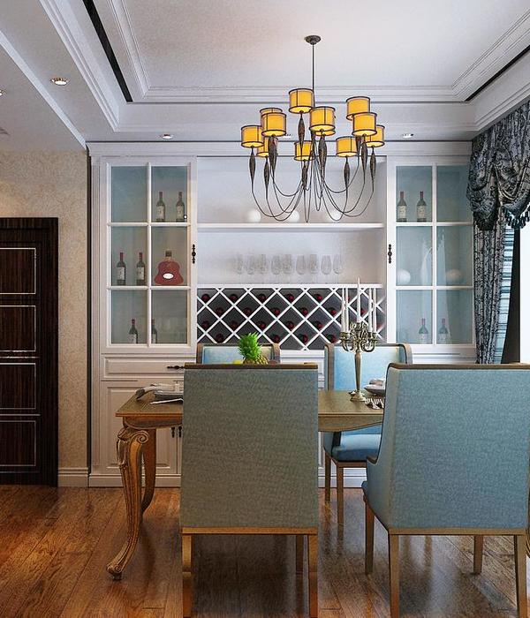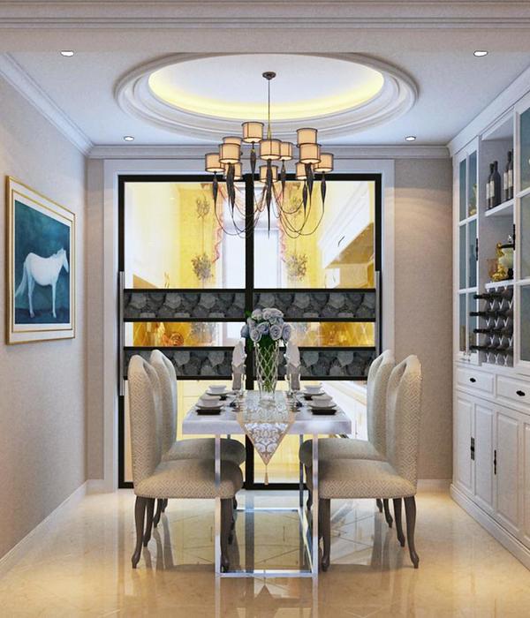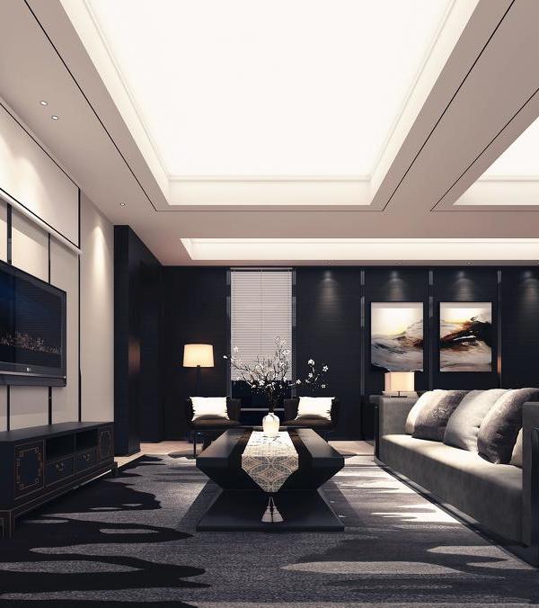© Eric Dinardi
c.Eric Dinardi
架构师提供的文本描述。位于绿色分局,布米Serpong Damai,Tangerang,Kampono大厦坐落在建筑群的拐角处,面向西和南。总面积319平方米,土地呈圆形。该设计利用这一现状,强调景观的土地潜力和连续属性,在内部和外部并置轴线和曲率线。从外面看,房子显示出它的外向性,而从里面看,整洁的住宅项目保持了家庭活动的完整和私密。土地导向影响设计过程,使照明接收和景观最大化。双高窗矗立在前方,面向西南,有2棵现存的紫荆树遮荫。设计过程以一种流动/连续的方式转变成最终的形状,随着它的地面和风景,就像一个舞厅,灵感来自阿迪斯蒂夫人作为芭蕾舞演员的职业。
Text description provided by the architects. Located in The Green Precinct, Bumi Serpong Damai, Tangerang, Kampono House sited on the corner of the complex facing west and south. Its total area is 319 sqm, and having land shaped round. The design use this existing situation to emphasize land potential of scenery and continuous attributes by juxtapositioning axial line and curvature lines, both in interior and exterior part. From outside, the house shows its extrovertness while from inside, neatly put dwelling program kept family activities intact and still private. Land orientation influence design process as opportunity to maximize lighting reception and vistas. Double height window standing still upfront side that facing Southwest, which shaded by 2 existing Albizia Chinensis trees. The design process changes in a flow/continuous manner into final shape following its ground and scenery, as to resemble a dancing house, which were inspired from Mrs. Adhisty profession as ballerina.
© Eric Dinardi
c.Eric Dinardi
进入屋内,一间开放式的起居室欢迎居民和游客。一楼天花板的延伸,最大限度地扩大其高度4米的空间。在起居室顶部,气流机构是由空气堆积效应组成的,这是一个大小180×180厘米的光环,周边开口作为交叉空气循环。游泳池位于二楼,以保护用户的隐私,这一位置是通过提高地面水平约2米以上,与土地切割和填充方法。它位于曲率屋顶下面,有整个街区的最外面的风景。
Entering the house, an open plan living room welcomed inhabitants and visitors. The ground floor ceiling is extended to maximize its spaciousness by height of 4 meter. On top of the living room, airflow mechanism is consisted in air stacking effect, -a lightwell, with size of 180x180 cm and periphery opening as cross air circulation. Swimming pool is located on second floor to guard user's privacy, this position is achieved by raising the level of ground for about 2 m above, with land cut-and-fill method. Its positioned below curvature roof and having outmost scenery of entire neighborhood.
© Eric Dinardi
c.Eric Dinardi
屋顶花园被放置在屋顶,以使建筑物免受热量的影响。这个空间也是立即花园聚会的放松场所。在一楼的下面,中央楼梯旁边有三间卧室。两间卧室是为儿童设计的,面积18平方米,紧靠曲度组件的露台。主卧面积较大,面积30平方米,设有穿衣柜和洗衣粉区,毗邻主书房,直面游泳池。
Roof garden is placed at the rooftop to insulate the building from heat. This space also serves as relaxing place for immediate garden party. Below on the first floor, there are 3 bedroom beside central stair. Two bedroom is designed in 18 sqm for children, adjoining to terrace from curvature component. The master bedroom have bigger area of 30 sqm, with walk-through closet for clothes and powder area, adjoining master study, and facing directly to swimming pool.
Ballete地板位于主人和孩子房间之间的同一层。这个空间也是家庭的第二个起居室。服务楼层和湿厨房位于半地下室地板,以及公用事业,如Genset和Wáter泵。
The ballete floor is placed on the same floor between master and kids room. This space is also works as second living room for family. The service floor and wet kitchen is located in semi-basement floor, along with utilities as genset and wáter pump.
© Eric Dinardi
c.Eric Dinardi
房子里使用的材料包括本地奶油杜伦贡格大理石、实心木和扶手用钢管。对于扶手,它是设计垂直放置在80毫米的距离,水平放置儿童的安全。它使用当地陶瓷作为服务地板,涂层裸露混凝土用于户外装修。
Material used in the house consisted of local cream Tulungagung marble, solid merbau wood, and steel pipe for handrailing. For handrailing, it is designed vertically placed each in 80 mm distance, put horizontally for kids safety. It used local ceramic for service floor, and coated bare concrete for outdoor finishes.
© Eric Dinardi
c.Eric Dinardi
Kampono House是在印度尼西亚布米Serpong Damai Tangerang热带气候下,以开放式循环方式修改形式和程序的项目的一个例子。
Kampono House is one example of project which exercise the modification of form and program with open plan circulation, in the tropical climate of Bumi Serpong Damai Tangerang, Indonesia.
© Eric Dinardi
c.Eric Dinardi
Architects RAW Architecture
Location West Jakarta, Indonesia
Client Mirza Kampono and Adhisty Juliani Kampono
Architect in charge Realrich Sjarief
Project Team Septrio Effendi, Miftahuddin Nurdayat, Rio Triwardana, Tatyana Kusumo, Alhamdamar Mudafiq, Rofianisa Nurdin, Hardiyanto Agung Nugroho.
Area 500.0 m2
Project Year 2017
Photographs Eric Dinardi
Category Houses
Manufacturers Loading...
{{item.text_origin}}

