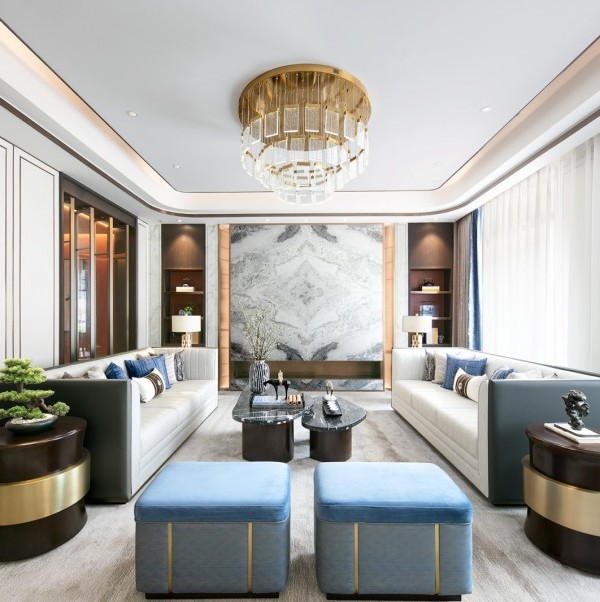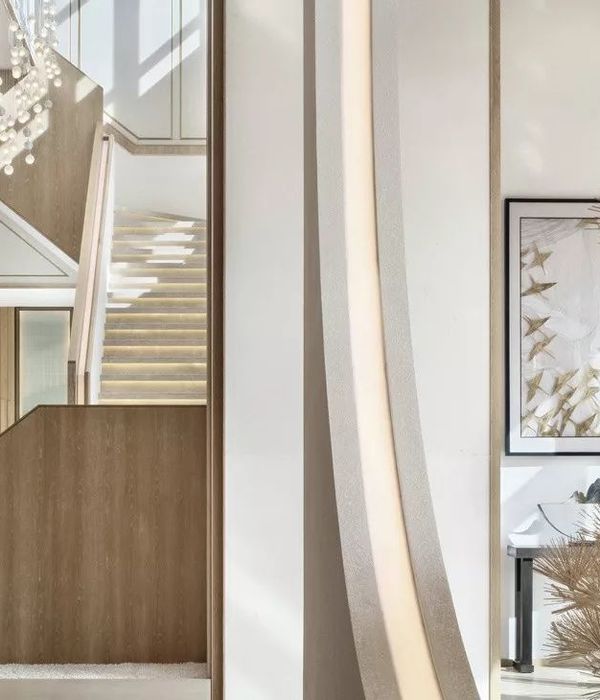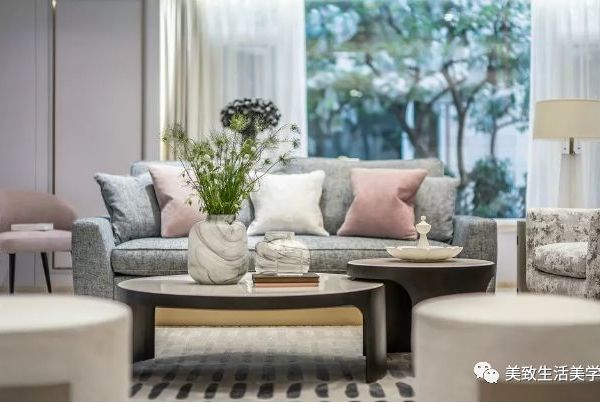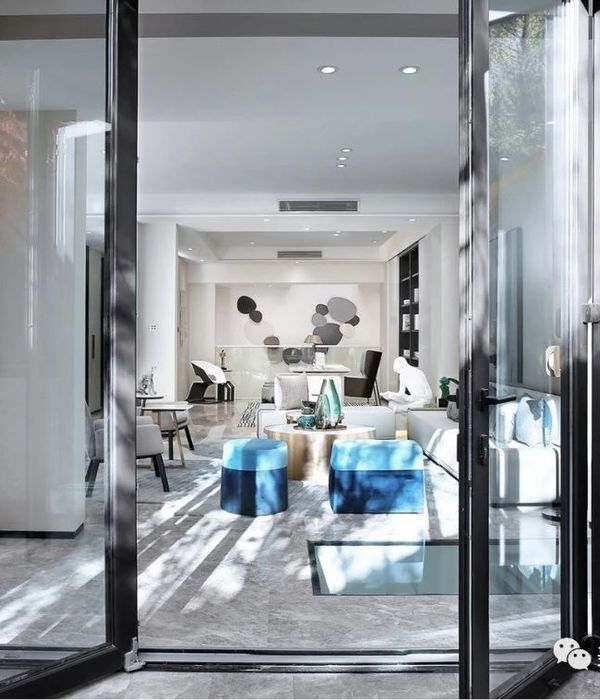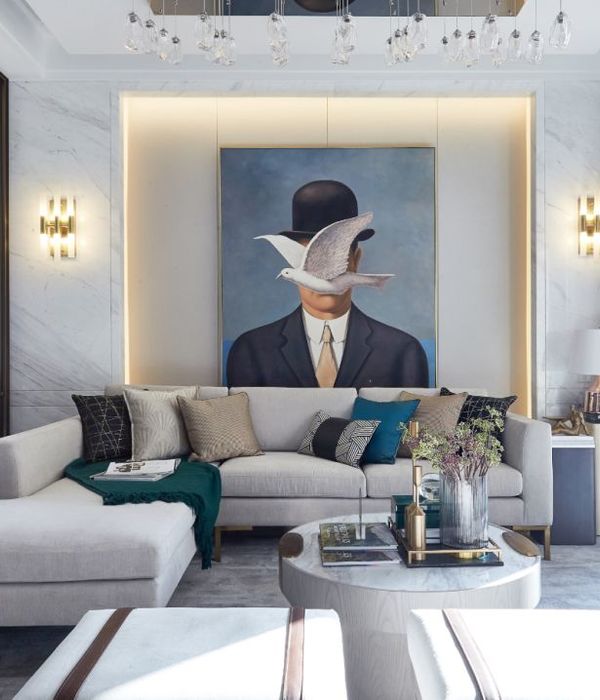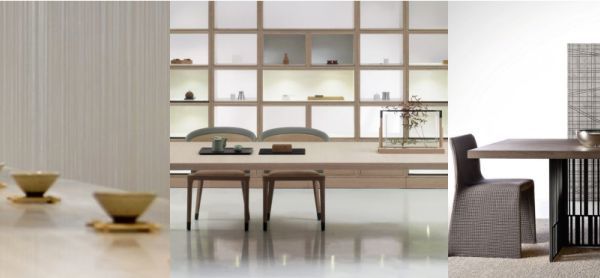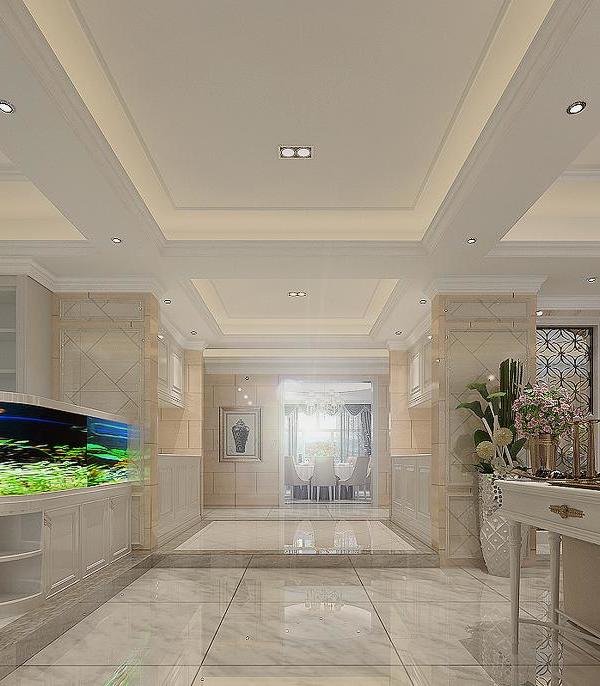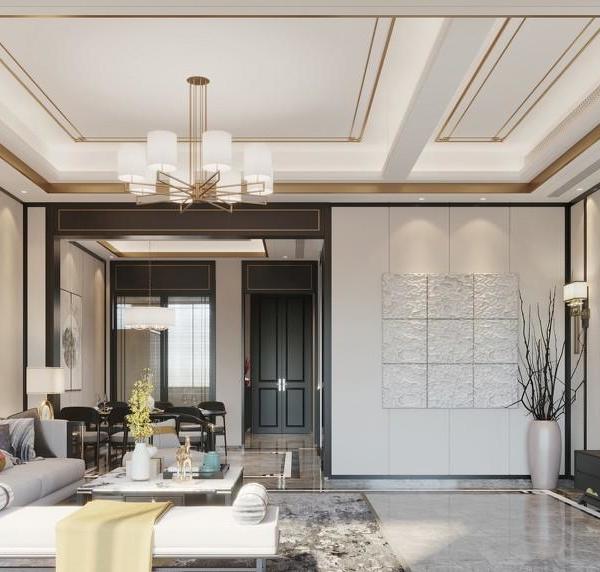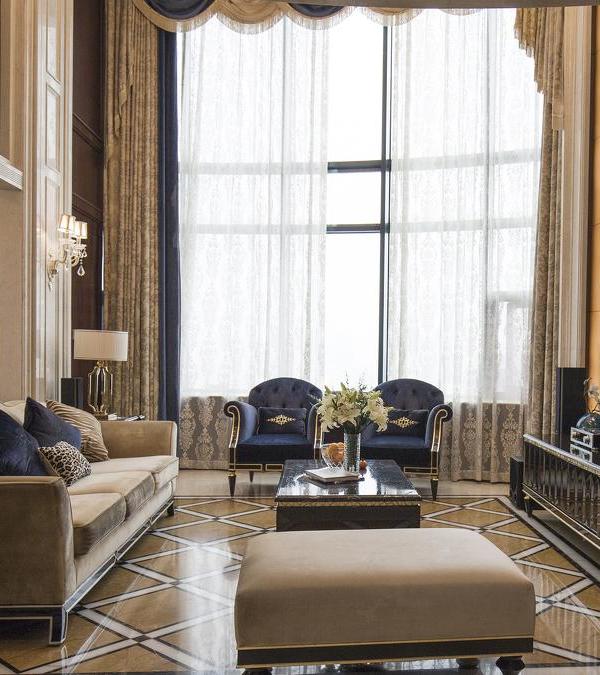Architects:Lagula Arquitectes
Area :4843 ft²
Year :2019
Photographs :Adrià Goula
Developer : Busquets Residential SL
Collaborators : Ordeic, BME, Carlos Cambron
Country : Spain
The house is settled in a narrow plot, where golf and forest views are facing against the proper sun orientation. Also the neighbour proximity could compromise privacy and the feeling of being in the nature. Probably, the beauty of complex plots is they provide specific conditions to produce architecture.
Thus, the house could be described in two simple operations focused on the optimization of the site specificities. The first one aims to obtain the better views orientation and privacy. So the general volume grows from one level in front of the street to two storeys in front of the forest.
As it can be seen in Raphael’s villa Madama, geometry is a classical architectural tool. The second main operation of the house aims to provide sun, far and lateral views and a feeling of privacy through a series of contrasted curved subtractions on the wedged volume. Each one of those has a clear target, and operates freely on the volume, changing locally the conditions of the space. Even we can think on list the objectives for every void. Some of them are general operations to provide sense of entrance, lateral views, give light to the kitchen courtyard, or open to the afternoon sun views. Other, smaller or secondary contribute with phenomenological effects to the quality of the interior, porches or intermediate spaces of the house.
Those two operatives had an echo on the structural and constructive systems of the project. So the white holey volume is sustained with two different types of structure. Part of it is relevant on the main volume; part is through as furniture, slender to be part of the carpentry world. Ideally, it can even be moved.
As a private house the materials and finishes had to be within the client ideal of “what a house should look like”. Others had been adapted to those very personal affections, adding a different nature to the scope or the palette we as architects are used work with. The new derived substance aims to be totally specific. As an old master said, all my students are special ad specific to me, as snowflakes are.
▼项目更多图片
{{item.text_origin}}

