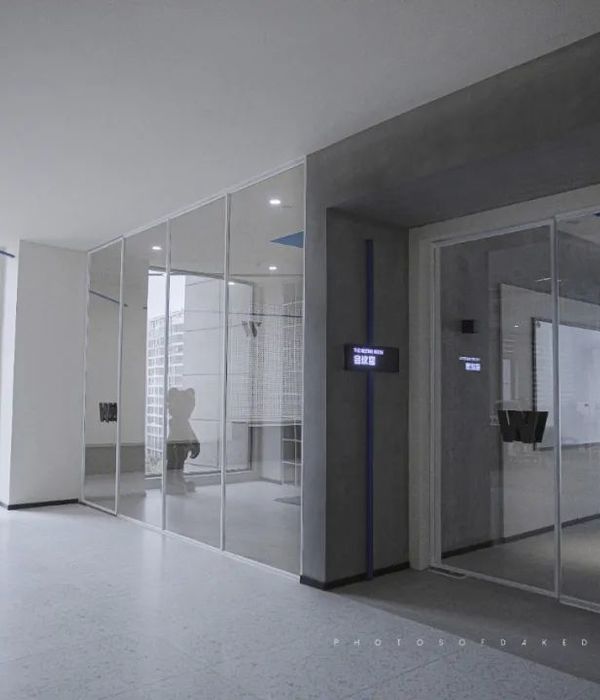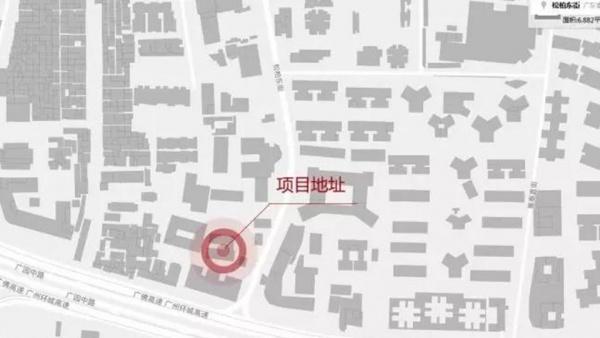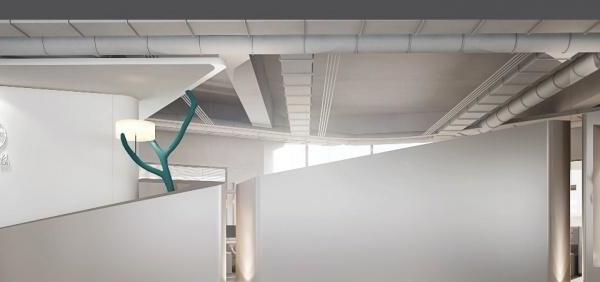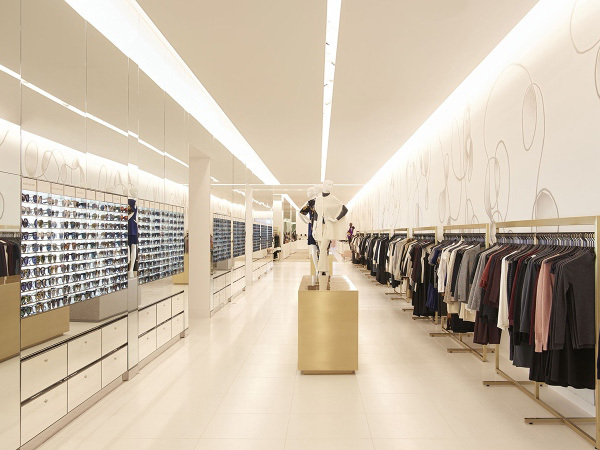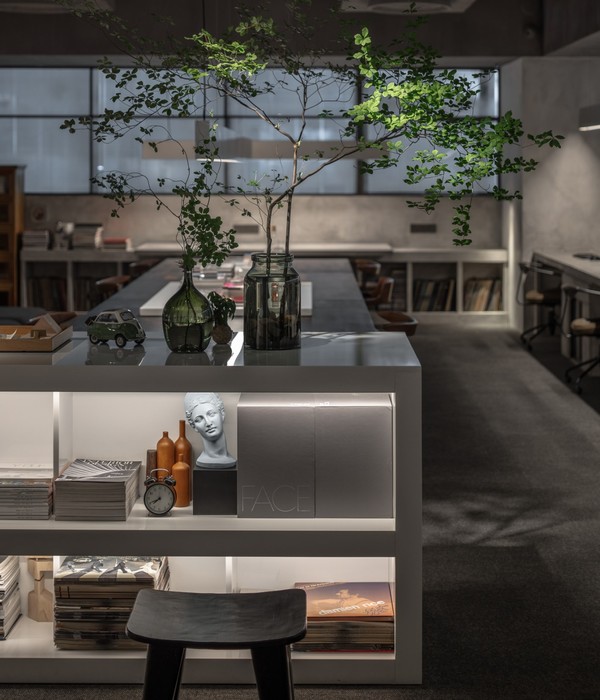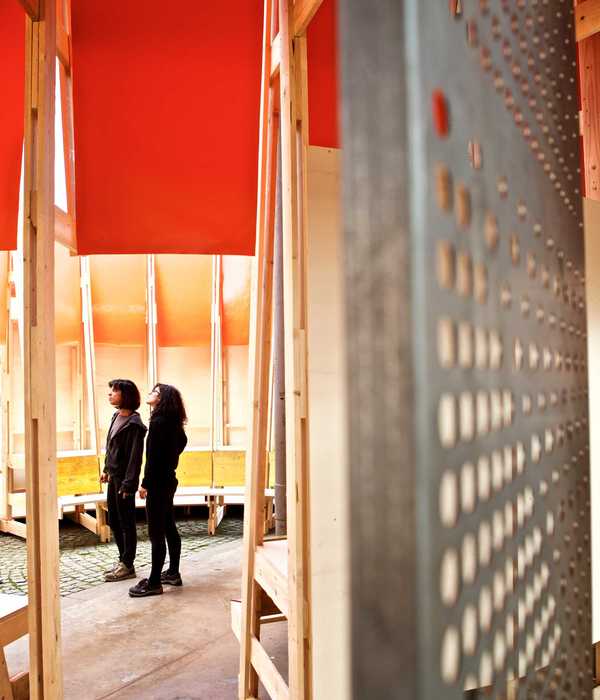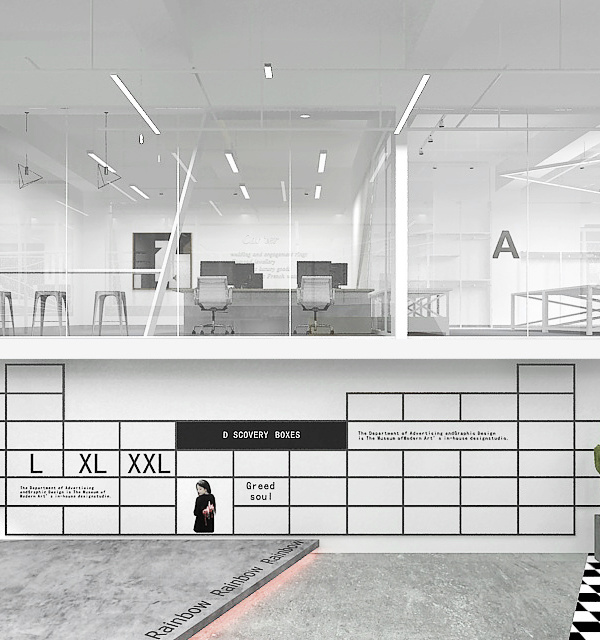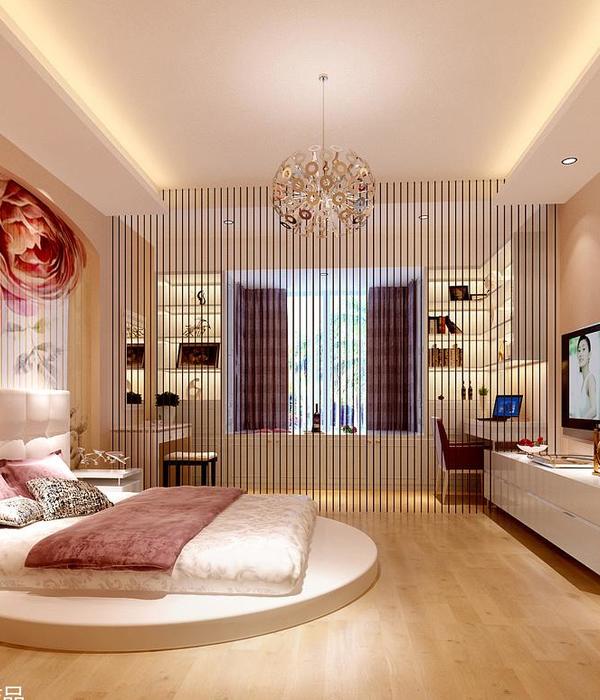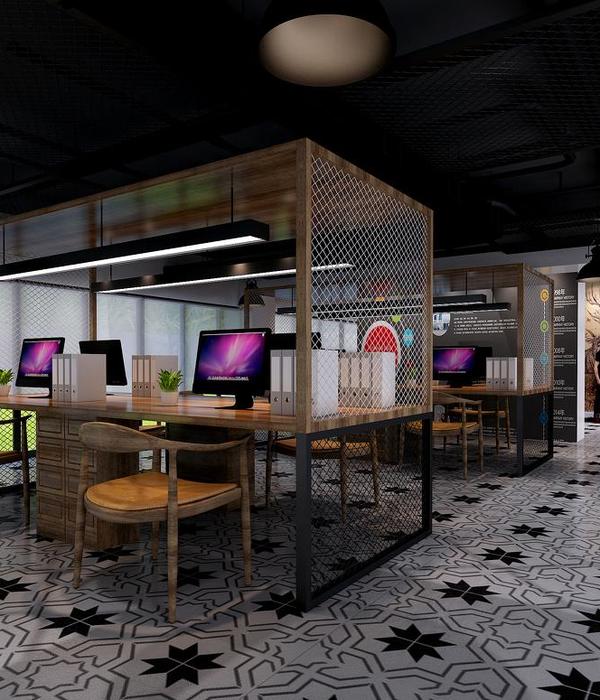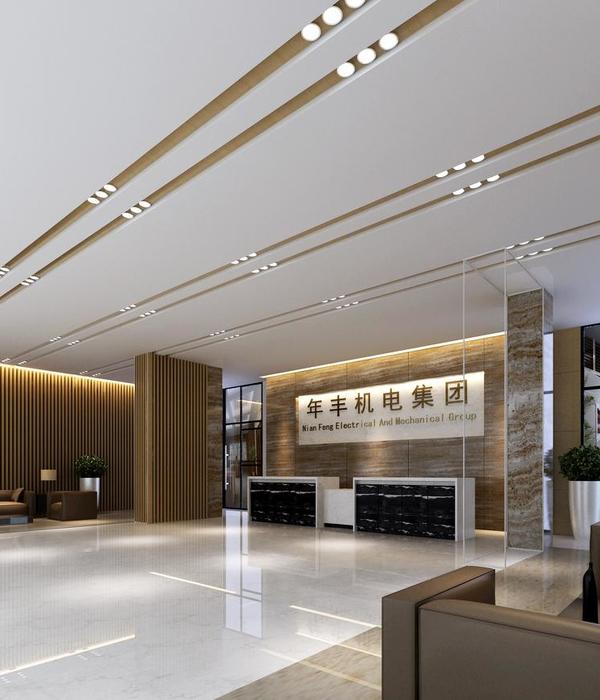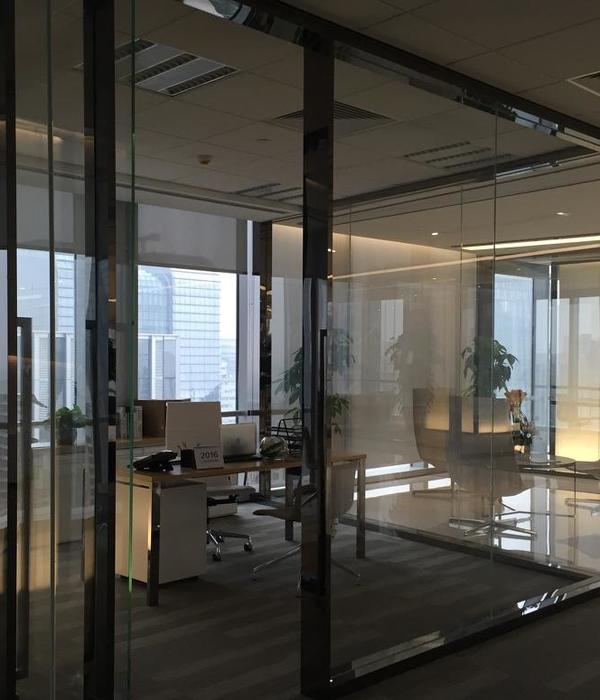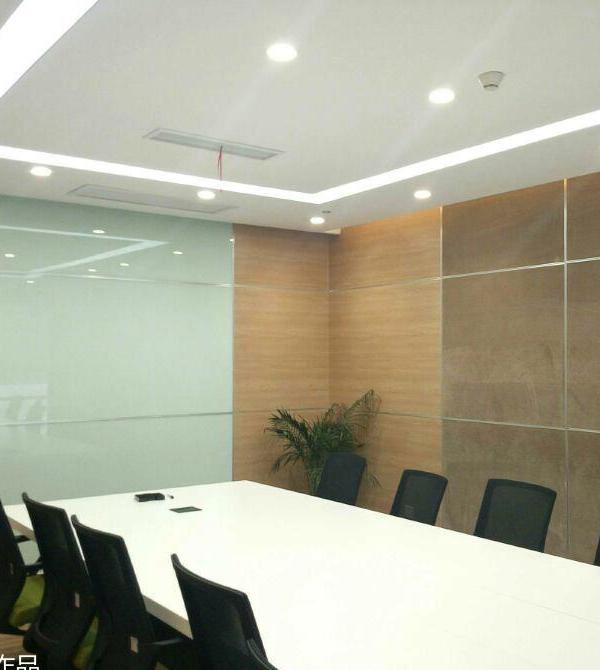杜兰戈橄榄球俱乐部总部位于该市老城区城墙边一栋住宅楼的一层,占地90平方米。
The headquarters of the local rugby club of Durango, is in a ground floor of 90 m2 of a residential building between party walls in the old town of the municipality.
▼沿街立面,exterior view
镇上每一排房屋的主立面都面向公共街道,后立面则通向一条约2.5米宽的半私人小巷。小巷将两排相邻的房屋分隔开,承担了晾衣区、酒吧仓库与安装区等不同功能。除两个精心打造的立面外,建筑上方还引入了两个天窗开口。
All the rows of houses in the town have a main façade facing a public street, and a second façade facing a small semi-private street about 2.5 meters wide that acts as a separation with the next row. This secondary passage, to which the back has always been turned, has been used as a clothesline, a bar warehouse, an installation area… This location, in addition to the two aforementioned facades, has two skylight entrances from a courtyard of the building.
▼入口,the entrance
▼室内空间概览,overview of the interior space
▼入口休息区,seating by the entrance
项目旨在最大限度地捕捉自然光,并通过室内空间对光进行塑造,调制出光的透明与反射。
The project is conceived from the maximum capture of natural light and its management through the interior spaces, creating a play of lights, transparencies and reflections.
▼从入口看内部空间,view from the entrance
整个空间通过33厘米宽、6米长的网格状聚碳酸酯板进行整合,使所有的建筑元素、家具、自然光和人工照明达成统一。材料的半透明特征为墙壁和天花板带来了背光效果。
The entire space has been modulated according to cellular polycarbonate plates 33 centimeters wide and 6 meters long, adapting all the construction elements, furniture, and natural and artificial lighting to said modulation. The translucent nature of the material allows walls and ceilings to be backlit.
▼整合空间的聚碳酸酯板,the cellular polycarbonate plates
▼统一的建筑元素,construction elements in harmony
屋顶的反射模糊了边界,增加了空间感,使整个室内沉浸在外部光线的反射中。
The reflective character of the roof blurs the boundaries, increasing the spatial sensation and bathing the interior with the reflection of exterior light.
▼看向办公区,view of the office area
▼办公区内部,interior view of the office
建筑的公共立面以玻璃砌块打造,不仅在白天增强了对自然光的捕捉,还能够在夜间产生与之相反的发光效果,使建筑从城市肌理中脱颖而出,尽显特色。
The public facade, finished in glass blocks, enhances the capture of natural light and generates the opposite effect at night, giving the premises its own character within the urban fabric.
▼夜间灯光,night view
▼轴测图,axonometric
▼场地平面,site plan
▼平面图,plan
Nombre del Proyecto: SEDE DEL EQUIPO DE RUGBY “DURANGO RUGBY TALDEA
Oficina de Arquitectura: ELE arkitektura (Eduardo Landia Ormaetxea, Eloi Landia Ormaetxea)
Sitio Web:
País de la Oficina:
España
Año finalización construcción: 2020
Superficie construida: 90m2
Ubicación: DURANGO, Bizkaia (País Vasco)
Créditos Fotografía: AITOR ESTEVEZ, ELE arkitektura
Sitio Web Fotógrafo/a:
E-mail de Fotógrafo/a:
,
{{item.text_origin}}

