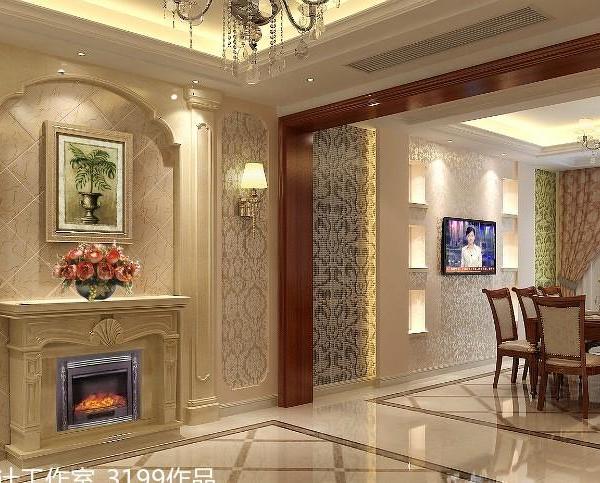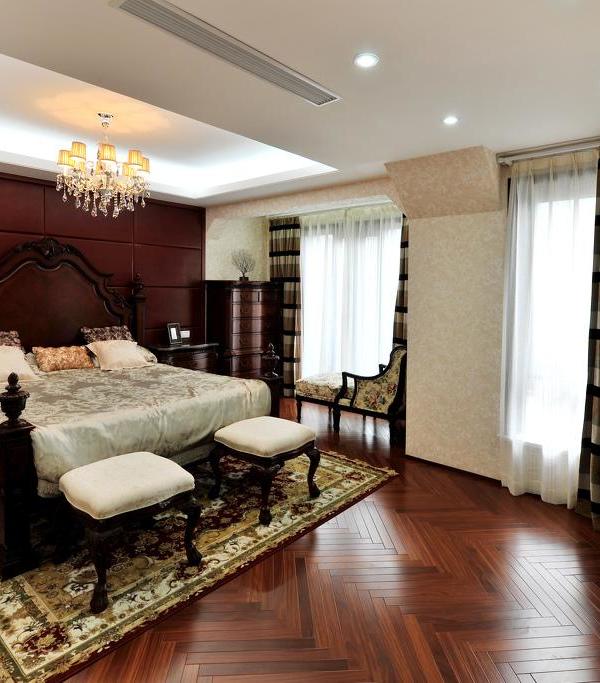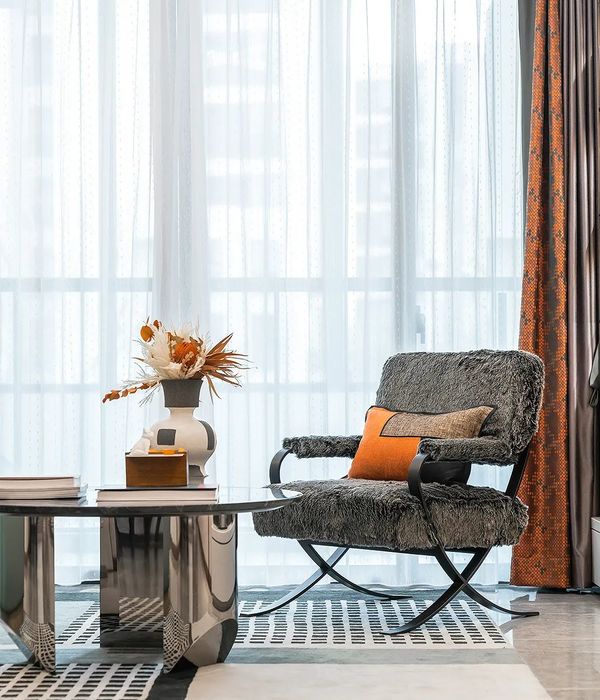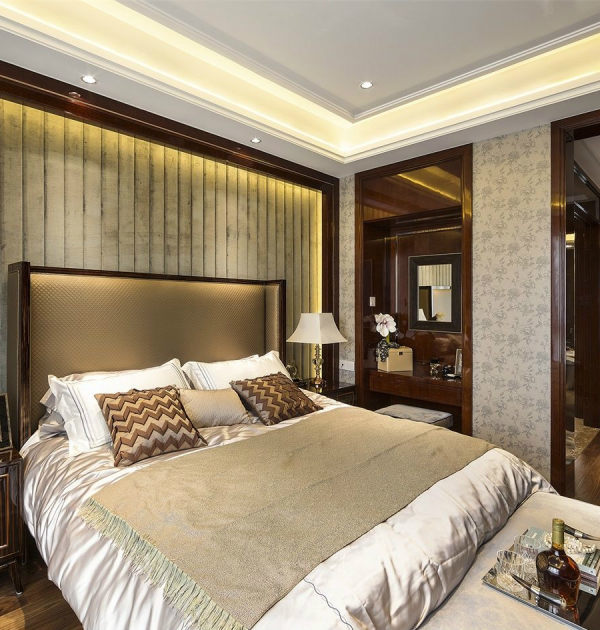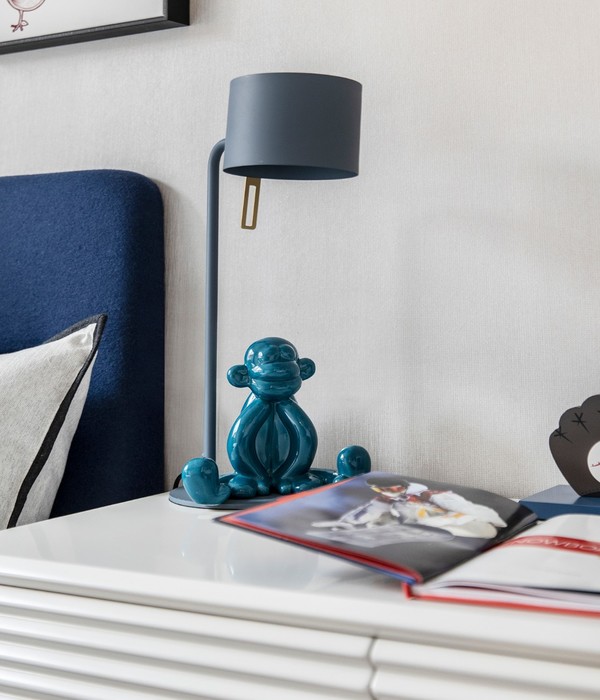Open architectural competition for reconstruction of the former Heating Plant of the National Palace of Culture (“Toplocentralata”) into a Centre for contemporary art and culture
This proposal’s objective is to create a vibrant contemporary public place for art, culture and communication.
The concept of the project is based on the intention to preserve buildings 1a, 1b и 2 in their complete spatial and structural integrity as well as their functional and compositional supplementation by the addition of a new architectural volume. Its contemporary architectural appearance, explicit volume and contrasting materiality ensure its role as a spatial marker, allowing for the Centre to be recognizable and visually accessible from both the park and the adjacent residential neighborhood. The proposal includes modification of the terrain with the purpose of improving the relationship between the individual buildings in the complex in addition to the optimal use of the surrounding space and the organization of various areas.
Two main axes define the perception of the new complex. The first one manifests itself through a promenade parallel to the river, which culminates at the lower-level public space between buildings 1a and 2. The second axis is developed along the existing street and alley and links the Centre with the park via the transitioning into a hill area mentioned above.
The functional program as well as the links between the separate activities is mirrored in the spatial configuration of the complex. The zone for artists is situated in the new structure, the event zone and its adjacent spaces – in building 1a and 1b, and the public services, which presuppose independent use – in building 2. The outdoor spaces and the structures within them are intended for various activities.
In the interior spaces of the existing buildings only a limited number of localized interventions are applied, and in doing so preserving the identity of the complex. By use of mobile and transformable furniture, flexibility is ensured, and the architectureе of the buildings – preserved. In addition, it is amplified by the industrial character of the elements in the interior.
Year 2017
Status Competition works
Type Parks, Public Gardens / Multi-purpose Cultural Centres / Theatres / Concert Halls / Bars/Cafés / Leisure Centres / Art Galleries / Exhibitions /Installations / Dance academies / Recovery of industrial buildings / Art studios/workshops
{{item.text_origin}}

