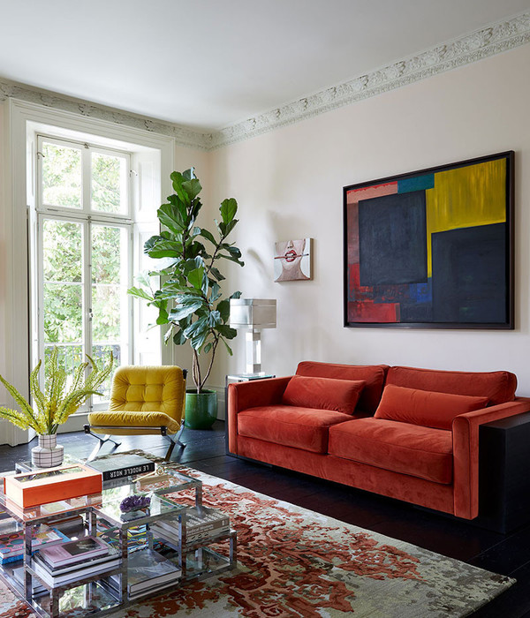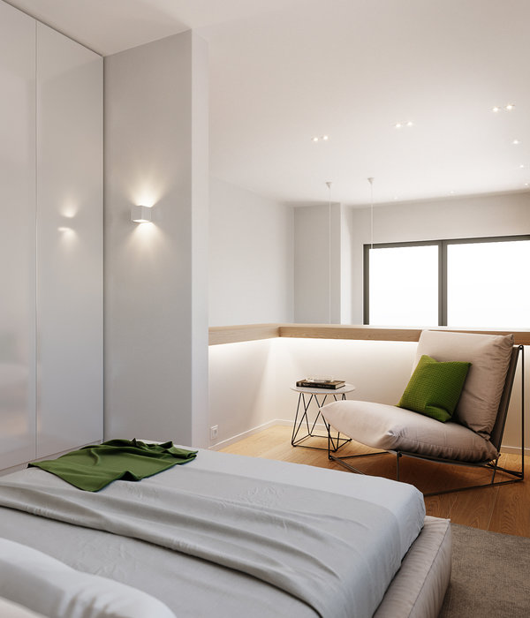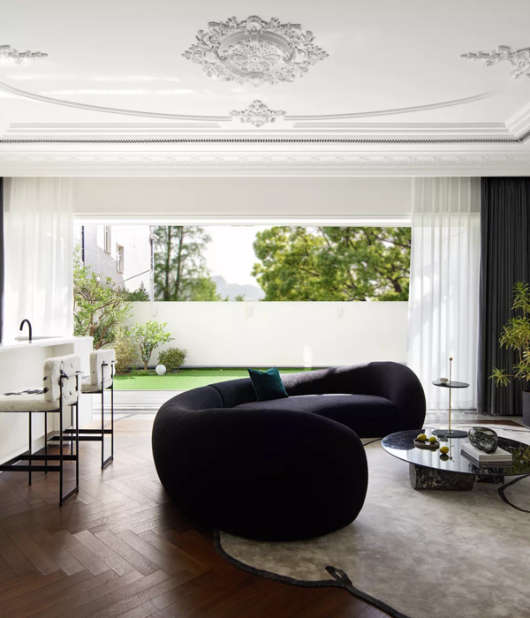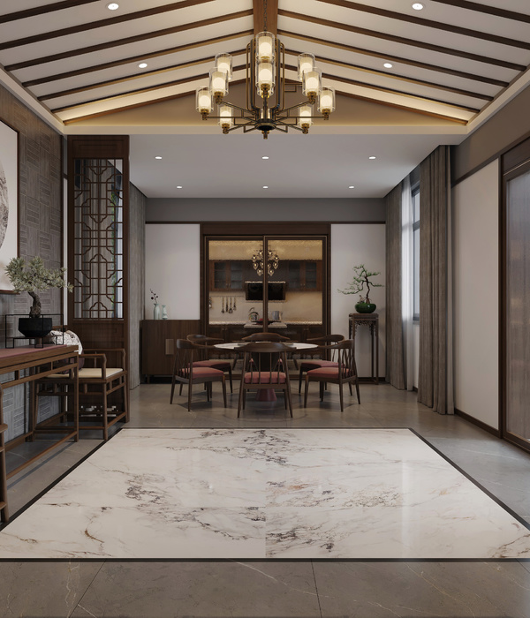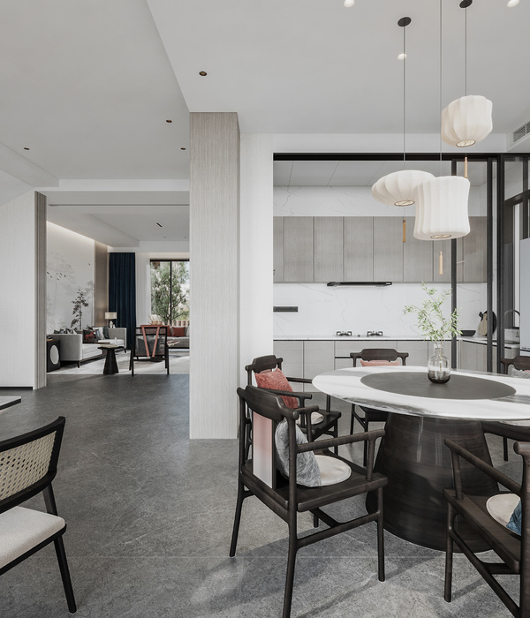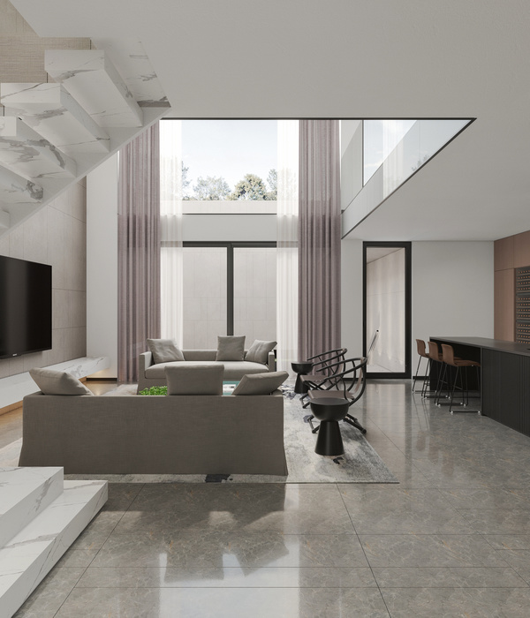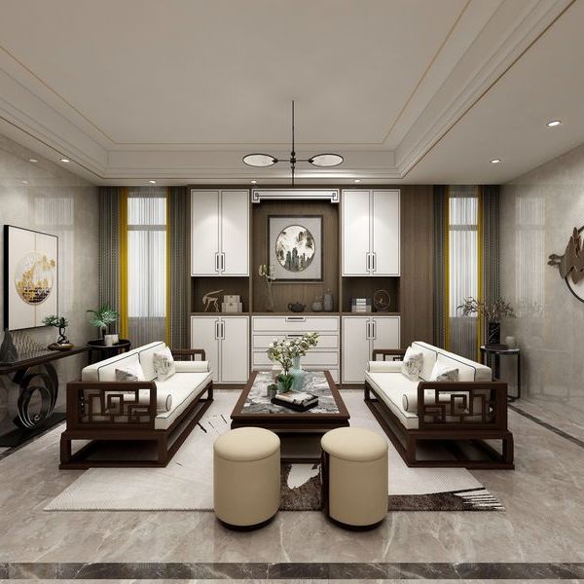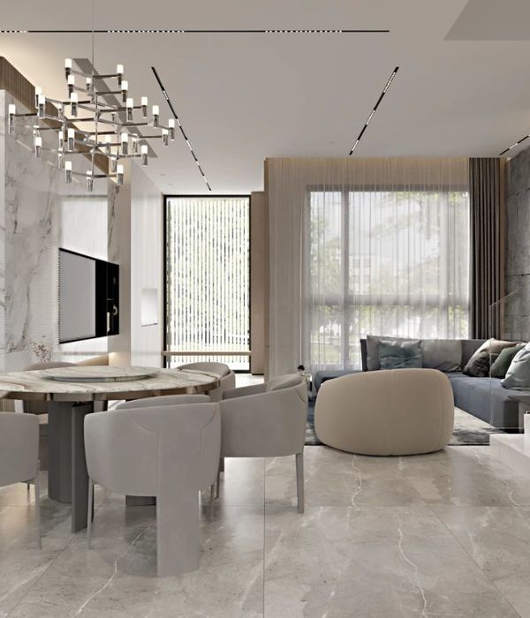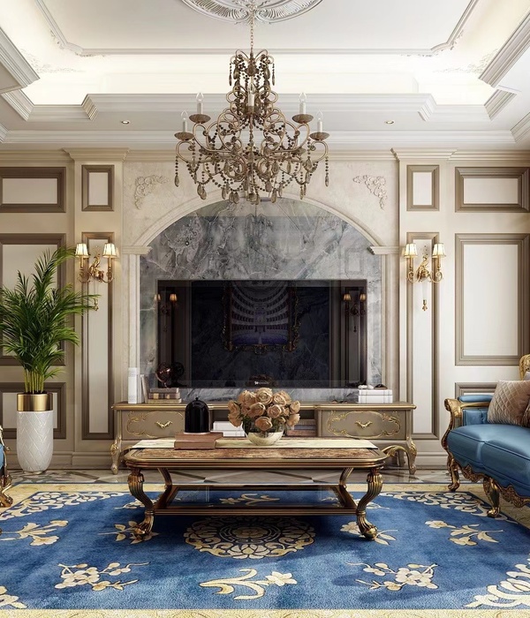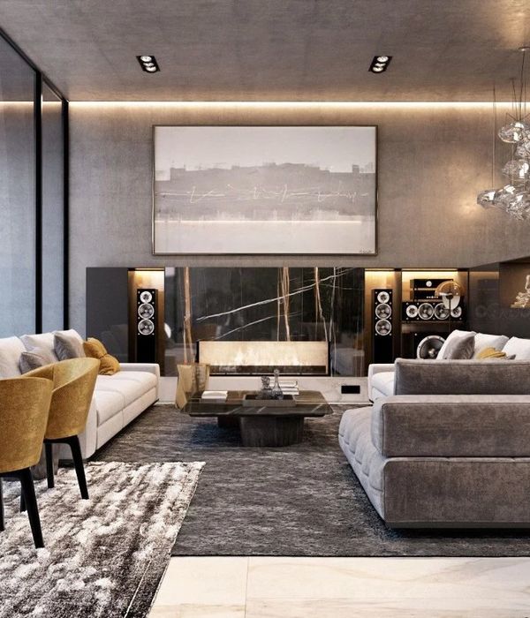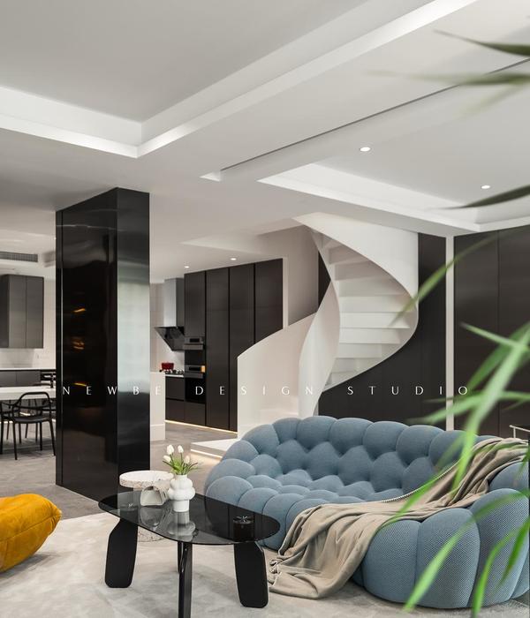Entreparotas住宅希望为其住户创造一个始终与自然相联系的居住空间,因此增强项目基地与现有植物群落和横穿地形的溪流之间的关联性就变得十分重要。令人欣慰的是,基地上生长着郁郁葱葱的热带植被,尤其是parotas树和无花果树,营造出了一种丛林般的氛围,从而推动了项目目标的实现。
▼住宅外观概览,overview of the house ©Lorena Darquea
Entreparotas house is a project which allows its users to live in a constant relation with nature, therefore the premise of choosing a site that would enhance the relevance of the existing flora and a small stream that passes through the terrain. A tropical vegetation, where the parotas and fig trees stand out, generates a jungle atmosphere that made the design concept possible.
▼住宅外观,住宅坐落在一片自然的热带环境中,exterior view of the house that is located in a tropical natural environment ©Lorena Darquea
▼住宅外观近景,close exterior view of the house ©Lorena Darquea
经过对场地的深入研究,设计团队将数个令人印象深刻的混凝土体量细致地放置在基地上,创造出一系列环绕着住宅的林间小径。行走在小径上,人们不仅会惊叹于茂密的植被,同时也能够感知到建筑的存在。
Imposing concrete volumes that understood the site’s topography, were placed in a studied way, generating a series of paths to wander around the house. The created routes, always grant the vegetation to pop out and allow the user to discover the residence.
▼住宅正立面,front facade of the house ©Lorena Darquea
▼住宅正立面局部,创造出环绕着住宅的林间小径,partial exterior view of the front facade, there are a series of paths to wander around the house ©Lorena Darquea
▼环绕着住宅的林间小径,既有茂密的植物,又能够感知建筑的存在,the paths to wander around the house, granting the vegetation to pop out and allowing the user to discover the residence ©Lorena Darquea
住宅所使用的材料都是精挑细选得来的。多种中性色调和石材色调的材料营造出一种林中遗迹般的氛围。在本项目中,建筑并没有占据着绝对的主导地位,而是后退一步,给自然环境预留出一定的空间。随着时间的推移,住宅会随着环境而逐渐显现出一种年代感,从而营造出更丰富的感受。
光、风和雨都是建筑的构成元素。大面积的落地窗给住宅空间增添了通透感。置身于室内,可以随时随地地欣赏室外小花园中的自然景色。
▼住宅外观局部,中性色调和石材色调的材料营造出一种林中遗迹般的氛围,partial exterior view of the house, the neutral and stone-like colors interpret the essence of a lost ruin in the middle of the jungle ©Lorena Darquea
▼住宅外观局部,上层空间设有阳台,partial exterior view of the house, the upper level is designed with balcony ©Lorena Darquea
▼住宅外观局部,大面积的落地窗给住宅空间增添了通透感,partial exterior view of the house, the windows from floor to ceiling create perforation of big volumes ©Lorena Darquea
Selected materials play with a range of neutral and stone-like colors which interpret the essence of a lost ruin in the middle of the jungle, where architecture takes a step back to praise what happens on the outside and also dignifies and favors its components to acquire a perceptible richness as it ages along with the environment.
Light, wind and rain are elements that surround continuously the building, the perforation of big volumes with windows from floor to ceiling, allow the crossing of small gardens which constantly embrace the house.
▼住宅外观局部,部分体量底层架空,partial exterior view of the house, some volumes are elevated from the ground ©Lorena Darquea
末端的建筑体量与其他体量不同,其周围环绕着高低错落的水池,从而进一步拉近了住宅空间与室外花园之间的距离。此外,这个体量还设有一个屋顶平台。这个平台可通过一个明亮的楼梯空间到达,为住户提供了一个观景的场所。
▼末端的建筑体量周围环绕着高低错落的水池,the last volume is surrounded by alternated water bodies ©Lorena Darquea
▼末端体量和水体细节,details of the last volume and the water bodies ©Lorena Darquea
▼末端体量的石材外墙和通向屋顶平台的室外楼体细节,details of the stone exterior walls of the last volume and exterior stairs leading up to the rooftop ©Lorena Darquea
▼住宅末端体量夜景,设有屋顶观景平台,night view of the last volume with a rooftop to enjoy a moment of sightseeing ©Lorena Darquea
▼末端体量和水体夜景,night views of the last volume and water bodies ©Lorena Darquea
住宅的下层空间是整个建筑的核心。双层通高的起居室和餐厅都完全开放,它们就像是一个与主空间轴线相交的水晶盒子,在模糊了室内外边界的同时,将自然光线引入了住宅整个的内部空间中。室内的所有空间都通过楼梯连接。此外,住宅还设有带有室外露台的走廊,进一步丰富了空间感受。
Downstairs the project harbors the heart of the residence; both living and dining rooms are opened completely with a double height ceiling, which resembles a crystal box that intersects the main axis and blurs the boundaries between inside and outside, providing natural lightning to all the spaces, which are connected through stairs that once again bet for enjoyable passages, with the terrace.
▼开放的双层通高餐厅,the open dining room with a double height ceiling ©Lorena Darquea
▼首层室内走廊(左),室内楼梯(右),the interior corridor on the ground floor (left), the interior stairs (right) ©Lorena Darquea
住宅的上层容纳着较为私密的空间。沿着住宅中心位置上的楼梯向上走,住户们一边沐浴着自然光线,一边感受着室内空间与室外环境的直接联系,并在不知不觉中来到了一个长长的走廊。这条走廊穿过中央双层通高的起居室和餐厅,连接着两端的卧室空间。
The upper level, hosts the most private zones. Walking through the stairs that are placed in the center of the house, to continue with the idea of the importance of light and the direct connection with the context, you reach an elongated corridor whose perspective is extended with the double height of the ground floor which distributes to the bedrooms.
▼住宅上层室内走廊,穿过中央双层通高的起居室和餐厅,the elongated corridor whose perspective is extended with the double height of the ground floor ©Lorena Darquea
住宅选择了由混凝土和钢材共同打造而成的结构体系,从而不仅解决了大悬挑和自由墙面空间的设置问题,同时还使得这些空间都能够完全向建筑的后立面开放。同时,混凝土和钢材也能与石材墙体和木制构件和谐相处,构建出一种完美融合的空间感受。
The proposed structure solved the possibility of large cantilevers and free wall spaces, that could be perceived completely open toward the back facade. This is how a mixed structure of concrete and steel was chosen and achieved a perfect blend with artisan work in stone walls and parota woodwork.
▼黄昏时分的住宅正立面,the front facade at dusk ©Lorena Darquea
▼黄昏时分的住宅后立面,the rear facade at dusk ©Lorena Darquea
▼黄昏时分的半室外生活体量和水体,the semi-outdoor living volume and water bodies at dusk ©Lorena Darquea
▼首层平面图,lower floor plan ©Di Frenna Arquitectos
▼上层平面图,upper floor plan ©Di Frenna Arquitectos
▼后立面图,rear elevation ©Di Frenna Arquitectos
▼剖面图A,section A ©Di Frenna Arquitectos
Project Name: Casa Entreparotas Architecture Office: Di Frenna Arquitectos Construction completion year: 2019 Constructed area: 568 m2 Location: colima, Colima – Mexico Photography Credits: Lorena Darquea Architects in Charge: Matia Di Frenna Müller Design Team: Matia Di Frenna Müller, Mariana De la Mora Engineering: Ing. Juan Guardado Landscaping: Di Frenna Arquitectos Collaborators: Matia Di Frenna Müller, Ing. Juan Guardado, Mariana de la Mora
{{item.text_origin}}

