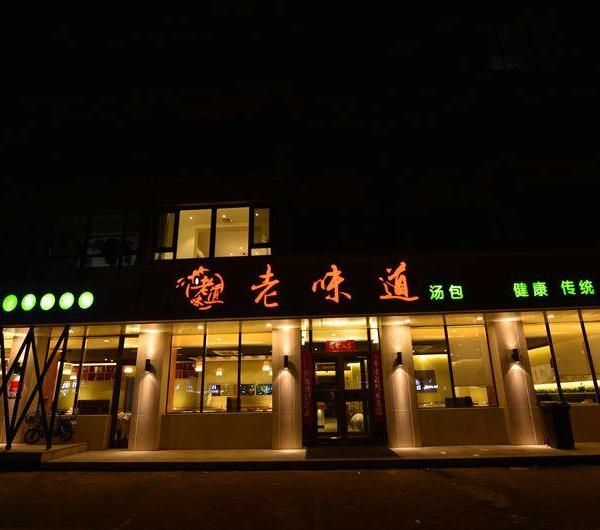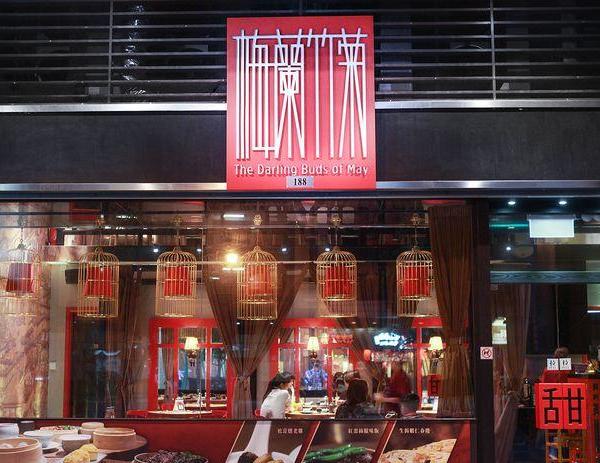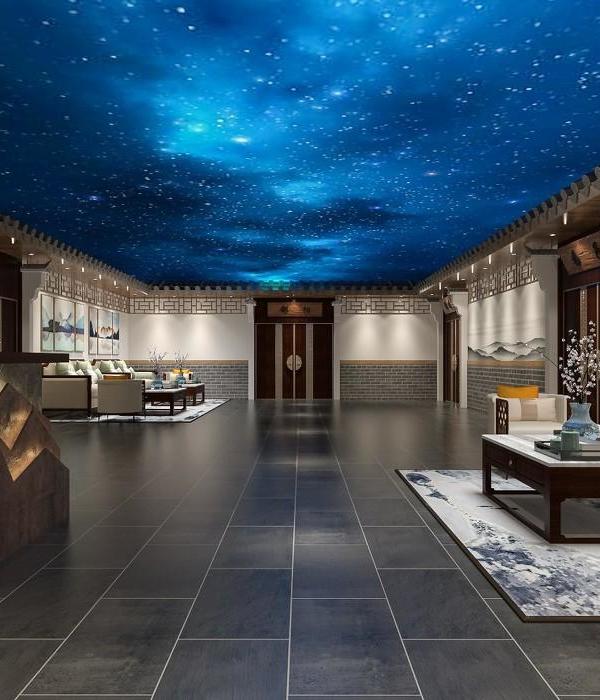- 坐落地点:中国上海市
- 设计:姚君(YAOJUN)
- 竣工时间:2013
- 摄影:Peter Dixie,洛唐建筑摄影
非常感谢
Peter Dixie
Appreciation towards
Peter Dixie
for providing the following description:
设计公司JW & ASSOCIATES 是一个多元性的设计事务所,工作范围包括室内设计、产品设计、建筑设计等。
构思之初就在寻找一种方式处理办公环境,能将激烈的情感包裹其中,也可以让平淡与激情并存,以创造出一个全新的独特空间。一开始就抛弃一些繁杂的装饰及过多的色彩,将功能和实用放在首位,追寻设计最初的本质。
JW & Associates is a multidisciplinary design firm whose practice includes interior design, product design and architecture.
The initial concept of this design was to create an office environment accommodating diverse emotional and working states from the calm and solitary to excited group exchanges.
办公室的内部空间中特殊造型的办公桌,给予观者视觉冲击力,在功能上也充分满足一个公司的功能需求,竹林形成了天然氧吧,在空间上也形成一种分隔,分割着区域,隔而不段,让空间更加富有层次;简单的造型及本身的结构构成了空间的现代简约感,材质本身的质感和颜色显的更加温暖,竹林也让空间更加富有趣味。入口的接待台由制作办公桌的废弃的材料组成,环保再利用也是我们设计的一个方向,地面和餐吧台的TK 树脂材料水墨自由的流动在空间里,既生动又有韵味。
在这里我们享受着设计,感受着空间带给我们的”轻松”,”自由”,”灵活”,也不失严谨和细腻。
The first stage was the abandonment of excessive ornamentation in favour of function and practicality with a simple colour palette of white, grey, and warm, natural wood.
The design’s primary feature is a meanderous central island which, running the length of the office’s central space in a series of waves, provides desk space and varied seating, as well as dividing the room. In addition, the incorporation of stands of bamboo creates a soft and naturally varied form of division between the room’s two halves. Its continuous curve divides the space without creating discreet segments.
A connecting corridor runs the full length of the office joining closed offices at the far end via the central working area to a kitchen and snack bar adjoiningthe reception area immediately before the main entrance. A separate conference room further divides the kitchen area from the main office. Double doors at either end of the main office area can be used to isolate each area as required.
The reception desk utilizes off cuts leftover as waste material from the construction of the remainder of the project. A counter running the length of the kitchen area is coated with TK PET resin which runs down its side to form a continuous surface with the floor of the reception and kitchen area. The clear resin is marked with large brush strokes of Chinese ink and flows over the floor’s boundaries into the central office area and meeting room giving the impression of standing water.
工程名称: 极物建築設計咨詢(上海)有限公司.
JW (SHANGHAI) ARCHITECTURE DESIGN&CONSULTING CO.LTD
坐落地点: 中国上海市
面积: 390 m2
设计: 姚君(YAOJUN)
竣工时间: 2013
摄影: Peter Dixie/洛唐建筑摄影
Polar matter Architectural Design Consulting ( Shanghai ) Co.
JW (SHANGHAI) ARCHITECTURE DESIGN & CONSULTING CO.LTD.
Location Shanghai
Area 390m2
Design Yao Jun/姚君
Completion 2013
Photography Peter Dixie for LOTAN Architectural Photography
MORE:
Peter Dixie
,更多请至:
{{item.text_origin}}












