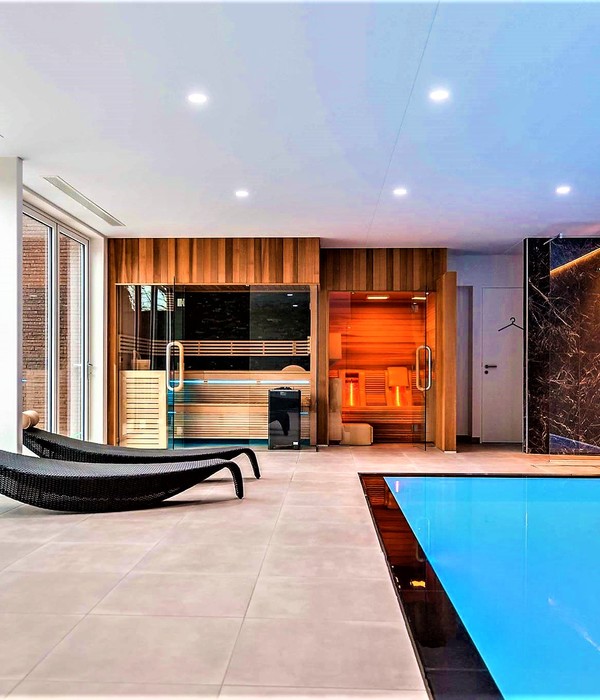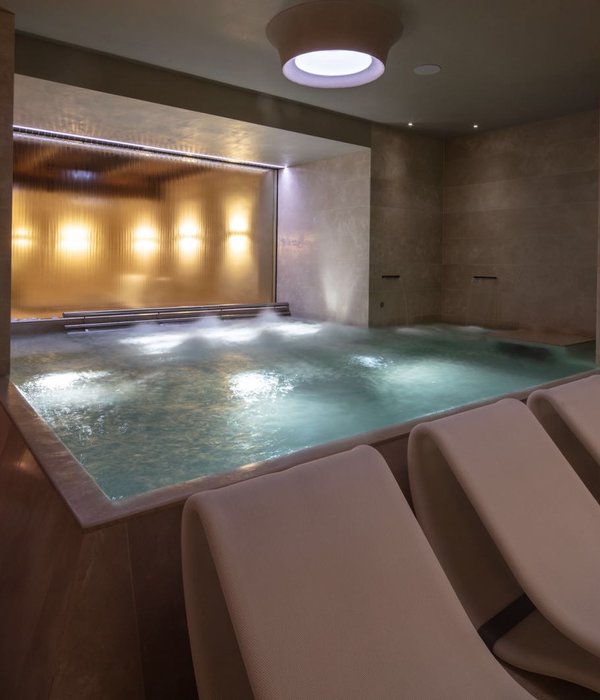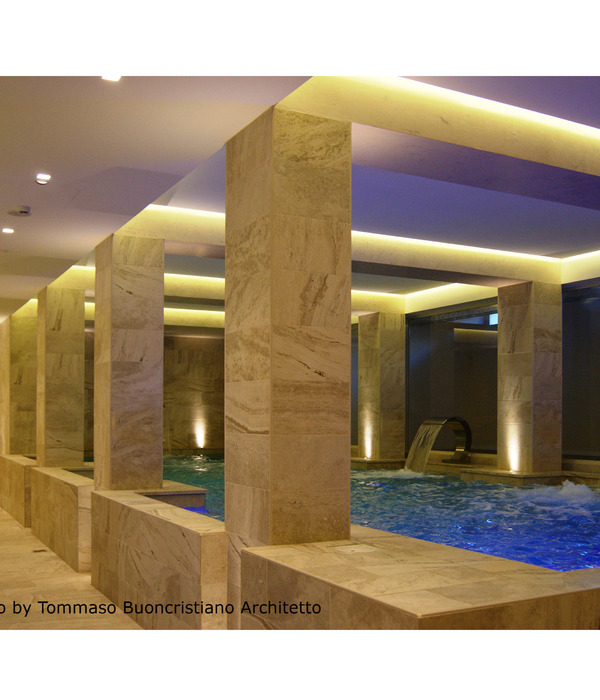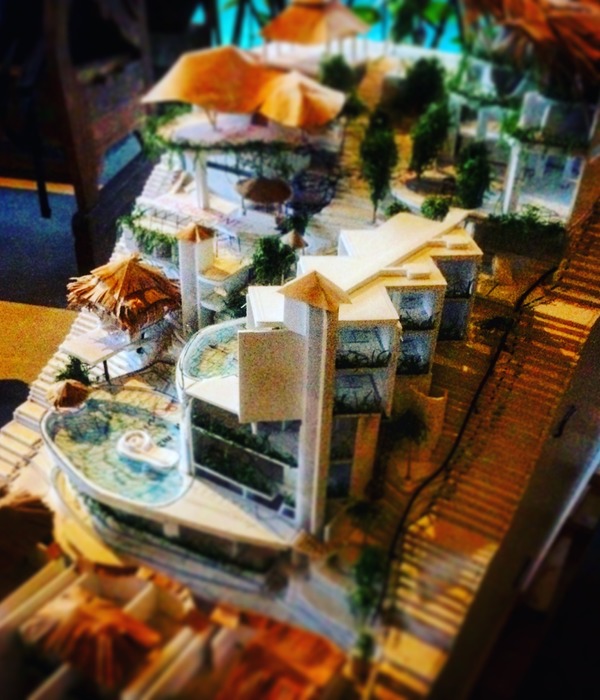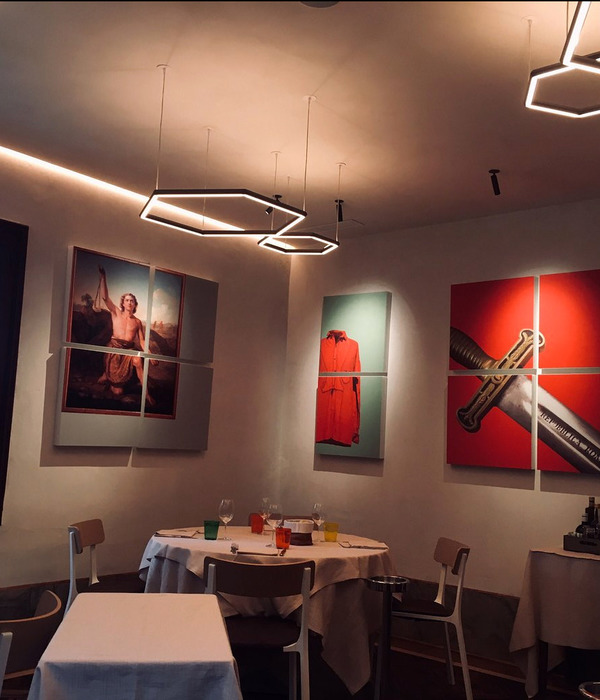来自Pedevilla Architects
Appreciation towards Pedevilla Architects for providing the following description:
展示空间 | TREHS HAUS
Trehs Haus坐落在Sarentino山谷内的Bad Schörgau,这里可谓一处珍贵的世外桃源。“Trehs”象征着山间万物的神明,它掌握着自然的力量,并能够帮助生活在山间的人。
The “Trehs Haus” is located in the hidden treasure Bad Schörgau, embedded in the nature of the Sarentino Valley. “Trehs” is a symbolic figure for all mountain creatures, sorceresses of the mountain world who were familiar with the forces of nature and were able to help the people of their time.
Trehs Haus是Bad Schörgau浴场酒店的产品展示中心,the Trehs “world of fragrances” understands itself as a competence centre
Trehs Haus是一个香氛的世界,它展示了Bad Schörgau的4个护理产品线:Sarner Latsche(萨伦蒂诺山松木)、 Acqua vinea nobilis(葡萄水)、Original Bergheu(山地干草)和Sarner Zirbe(瑞士五针松)。这些产品均与当地传统的地理及人文环境紧密相连。展厅是一个双层的开放空间,地下室部分还包含了实验室和仓库。
The Trehs “world of fragrances” understands itself as a competence centre and includes 4 care product lines: Sarner Latsche (Sarentino mountain pine), Acqua vinea nobilis (grape water), Original Bergheu (mountain hay) and Sarner Zirbe (swiss stone pine). The products are created on the basis of local traditions, in close connection of place and people. 双层高的展厅,the showroom extends as an open space over two floors, the filling with laboratory and warehouse are located in the basement.
这一历史悠久的小镇经历了重建,建筑的外壳(装饰元素和百叶窗等)也得到了保留或更新。浇筑的桌子源于19世纪,屋顶的砖瓦用当地的斑岩进行了修复。室内空间铺设以杉木和大麻——地球上最古老的可用木料,呈现出一种安全且隐蔽的特征。室内装饰与当地传统形成了连接:简单、大方、宁静,没有多余的修饰。
The outer shell of the historic town has been preserved (ornamental elements, shutters, etc.) or reconstructed: with the original nineteenth-century pouring table, the historic monk roof tiles have been restored with local porphyry sand. The interior was redesigned with natural spruce and hemp, one of the oldest useful plants on earth. The room should convey a protective character. The ornament creates a connection to the local tradition: simple and yet generous, without frills and yet of a simple, quiet decoration.
▼展台细部,showcase detail
浴场 | BADL
Bad Schörgau的乡村浴场有着数百年的历史,并深深根植于萨伦蒂诺山区居民的生活与文化。其温泉在1624年便被认定具有疗养的功效。历史悠久的Bauernbadl浴场采用的是矿泉水,并添加了萨伦蒂诺山松木的提取物。位于首层的浴场包含入口、咨询空间以及多间浴室,二层则包含水疗室和按摩室。进入浴场时要穿越一面以藤蔓图案构成的木制墙壁,来源于Bauernbadl自古以来的山墙装饰。浴室房间整体覆盖以本地的落叶松木,入口处的墙面固定着手工打造的黑色钢钉,上面摆放着各种产品。
Bad Schörgau has a centuries-long tradition as a rural bath, embedded in the living culture of the Sarentino mountain farmers. The in-house spring was first mentioned as a healing spring in 1624. The historical Bauernbadl (rural bath), with its bath-tubs, works with water from the mineral spring and the Re-Nature implementation of the Sarantino mountain pine. The bathroom on the ground floor consists of an entrance area with the consultation and the rooms of the farmer’s bathroom, on the upper floor there are the treatment- and massage-rooms. The entrance to the bathroom area is through a wall with tendril pattern, which was derived from the historical gable ornament of the original Bauernbadl. The room has been completely lined with domestic larch, on the big wall near to the entrance the products are exhibited on hand-forged nails made of black steel.
浴场入口的藤蔓墙壁,the entrance to the bathroom area is through a wall with tendril pattern
▼流线型的休息室覆盖以瑞士松木板,the relaxation room lined as a freeform and with arolla pine shingles
呈自由状弯曲的楼梯连接了两个楼层,其流动的形状呼应了水的主题。休息室覆盖以瑞士松木板,使功能变得更加完善。建筑材料均源于自然:石材和木材兼顾了坚硬耐用和温暖舒适的特质。萨伦蒂诺的斑岩被用于地面和灰泥墙面。本地落叶松用于制作门板、地板和装饰。皮革制的门把手和孔雀羽毛刺绣体现了萨伦蒂诺的传统工艺。盥洗区更采用了定制的搪瓷水槽。
▼交通空间,circulation area
A freely curved staircase connects the two floors. The shape of the staircase and the flowing sequences of rooms refer to the theme of water. A relaxation room, lined as a freeform and with arolla pine shingles, completes the offer.The “building materials” are provided by nature: stone and wood – hard and durable on the one hand, warm and cosy on the other. The local sarentino porphyry stone is used for the production of the floors and plaster surfaces. The domestic larch is used for doors, floors and furnishings. Traditional craftsmanship such as feather keel embroidery (peacock feathers) for the leather doorhandles establishes a direct link to the Sarentino culture. For the washbasins there are especially designed enamel bowls.
▼弯曲的楼梯呼应了水的主题,the shape of the staircase and the flowing sequences of rooms refer to the theme of water
▼盥洗区和浴室房间,basin area and bathroom
▼定制的搪瓷水槽,the especially designed enamel bowls
烹饪教室 | COOKING ACADEMY
烹饪教室是Bad Schörgau酒店活动区和健康美食区的一部分,为客人们提供了了解当地烹饪文化的平台。以巨大灰绿色斑岩打造的烹饪台是空间内的核心元素,长度约5米,重量约22吨。除了台面被抛光以外,其余表面均维持了岩石本身的粗糙质感。
The Cooking-Academy is part of the event and seminar area of the wellness and gourmet hotel Bad Schörgau and sees itself as a platform to gain an insight into the local gourmet cuisine. The central element is the big cooking block, a monolith of grey-green local porphyry, almost 5 metres long and with a gross weight of 22,000 kg. Only the countertop has been burnished, the other surfaces show the original breakage of the stone.
▼烹饪教室外观,exterior view
▼以巨大灰绿色斑岩打造的烹饪台是空间内的核心元素,the central element is the big cooking block, a monolith of grey-green local porphyry
▼抛光的台面,theburnishedcountertop
烹饪区域与宽阔的大厅相连,后者可容纳约100位客人。螺旋楼梯延伸至带有屋顶平台的讨论室。房间的装饰以圆形图案为主。作为最稳定的几何形状,它传达了一种安全和保护的意味。圆形的重叠通过立体的星形衔接结构组成了天花。外立面也使用了同样的几何元素,但没有星形结构。室内空间也使用了杉木和大麻。
The cooking area is connected to a large hall with space for about 100 guests. A spiral staircase leads to the seminar room with a large roof terrace.The room’s pattern is based on the element of the circle. The circle is the most stable geometrical shape, it conveys security and protection. The overlaps of the circles result in the special ceiling structure due to their star-shaped three-dimensional formulations. The outer facade is based on the same geometric basis, but without the “stars”. The interiors are completely lined with hand-limed spruce and hemp.
▼烹饪区域,the cooking area
▼圆形的重叠通过立体的星形衔接结构组成了天花,the overlaps of the circles result in the special ceiling structure due to their star-shaped three-dimensional formulations
▼带有屋顶平台的讨论室,the seminar room with a large roof terrace
▼细部,detail
▼TREHS HAUS(展示空间)图纸,TREHS HAUS drawings
▼BADL(浴场)图纸,BADL drawings
▼COOKING ACADEMY(烹饪教室)图纸,COOKING ACADEMY drawings
TREHS HAUS
Client: Bad Schörgau
Location: Sarntal/South Tyrol
Total cubature: 950 m³
Project and realisation: 2016-2017
Photos: Gustav Willeit
BADL
Client: Bad Schörgau
Location: Sarntal/South Tyrol
Useful area: 400 m²
Project and realisation: 2016-2017
Photos: Gustav Willeit
COOKING ACADEMY
Client: Bad Schörgau
Location: Sarntal/South Tyrol
Total cubature: 900 m³
Project and realisation: 2016-2017
Photos: Gustav Willeit
{{item.text_origin}}

