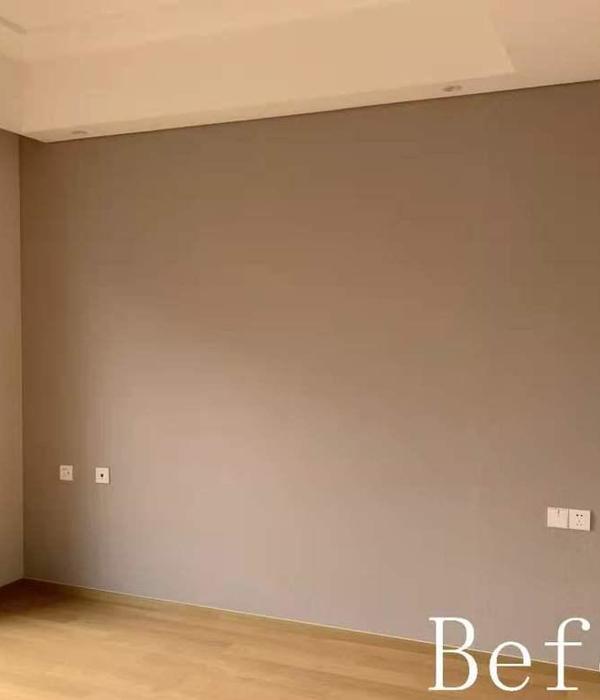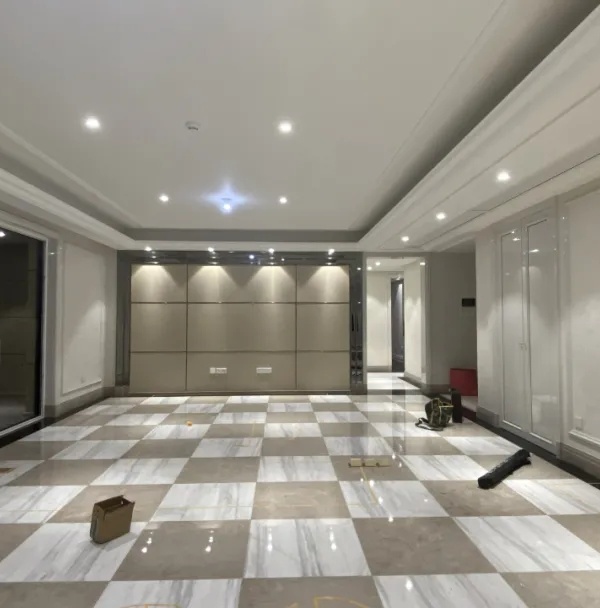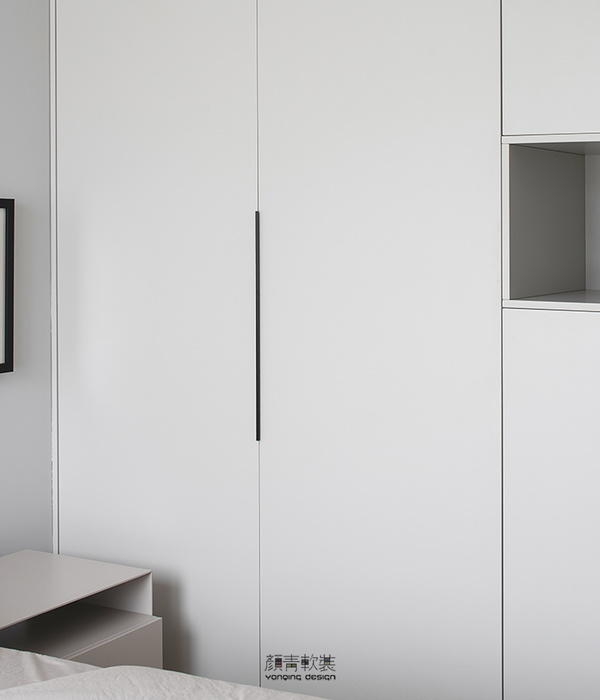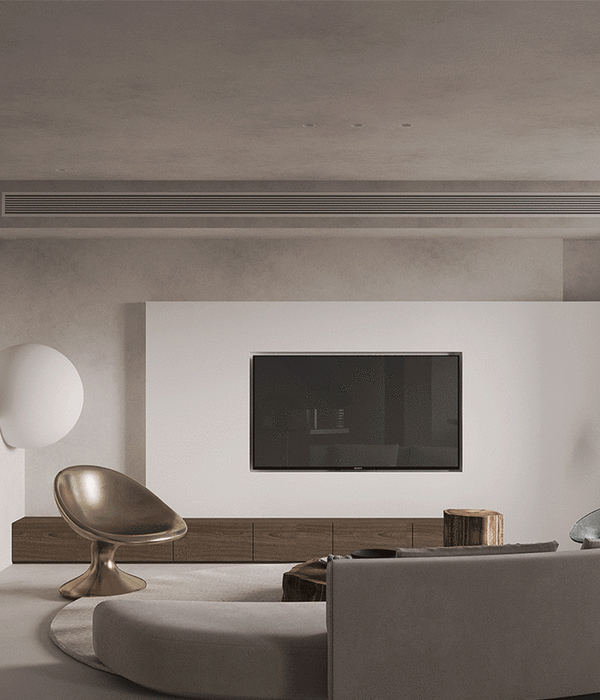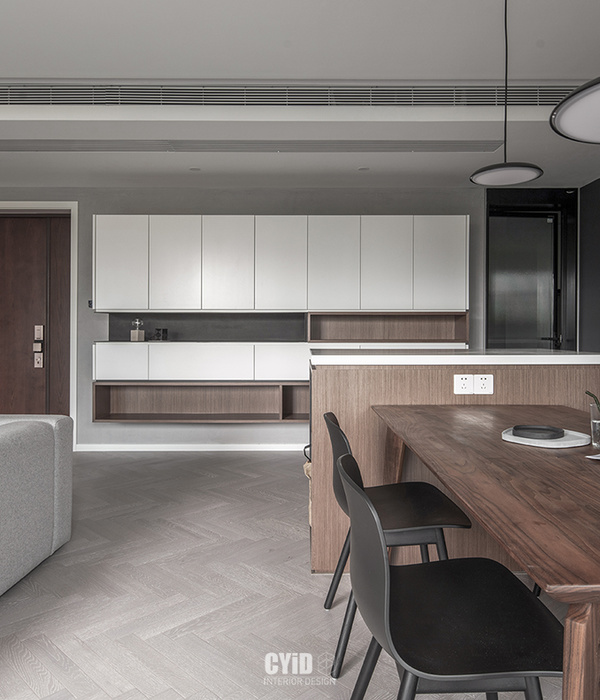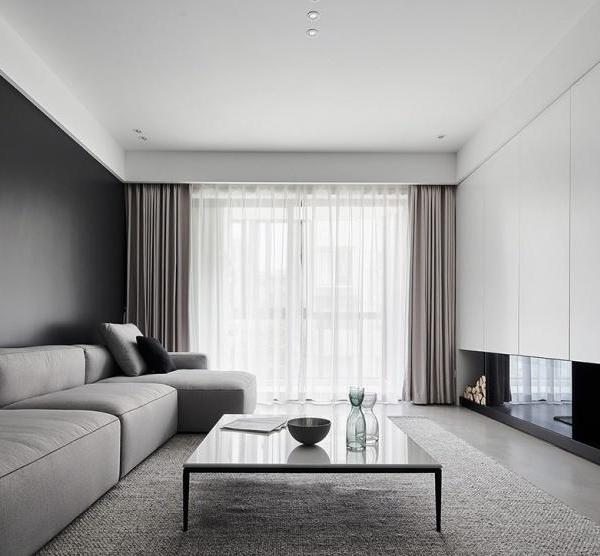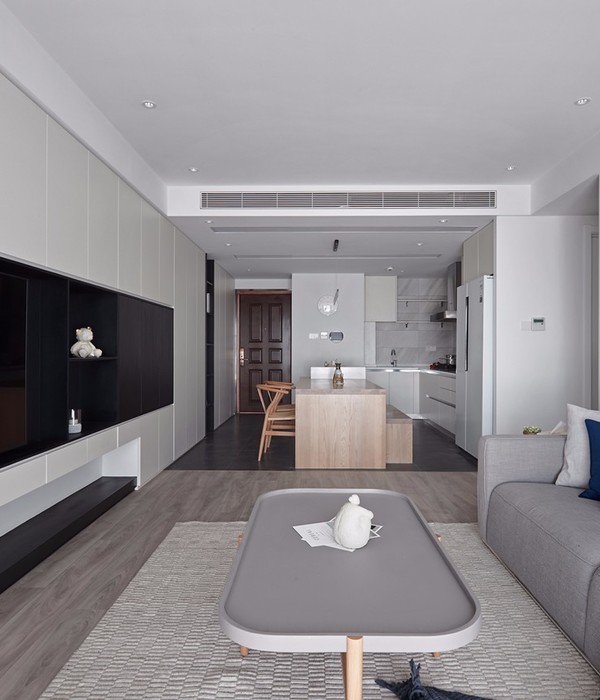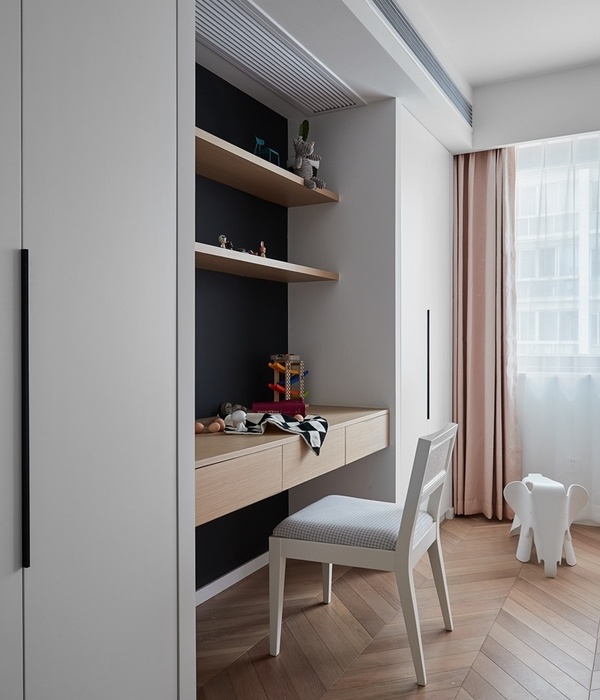该项目所在的房屋是50年前在京都西院建成,原本是一座带有寄宿设施的住宅,10年前,这里开始作为共享住宅“123-so”(意为123-层)运营。在老板的帮助下,123-so在这10年间容纳了各种各样的生活方式。
It was built 50 years ago in Kyoto, Saiin as a residence with a boarding house, and 10 years ago it started to operate as a shared house “123-so”. Since then, for 10 years, with the help of the landlord, 123-so has accommodated a variety of lifestyles.
▼建筑南立面,General view from the south © Tomoki Hahakura
▼户外空间,Outdoor terrace © Masashige Akeda
该项目的设计目标是创造一个既能包容每个人不同的生活方式,又能够使他们之间产生共鸣的共享住宅。为了实现这一点,屋内公共区域的所有隔断几乎全被拆除,包括建筑主体周围的扩建部分。随后,通过设计视平线、透视关系、平面、家具和动线,一个如广场般的公共空间被打造出来。虽然是单体空间,但每个位置都有与众不同的特征。三段式的跃层空间和外部露台的起居空间搭配圆形家具、灯具和各类植物,共同为空间赋予了多样性和连续性。
▼改造前后剖面图,Sections (before and after) © MASA Architects
▼轴测图,Axon © MASA Architects
In this project, the goal was to create a shared house that would not only accommodate the diverse lifestyles of each individual, but would also allow these lifestyles to resonate with each other. In order to accommodate the diverse lifestyles of the residents, and to resonate with their individual lifestyles while maintaining a good sense of distance, we have removed almost all partitions from the common areas and removing the extension around the main body, creating a common space like a piazza with distinctive features in each place in spite of one room by devising the eye level, perspective, plan, furniture, and circulation. Diversity and continuity are created in the space by three skip-floor spaces and a living space on outside terrace, and arranging circular furniture, lighting, and plants.
▼一层公共区域,View of the common space on the first floor © Tomoki Hahakura
▼室内细节,Interior details © Masashige Akeda
居住者们可以在灰泥地面的客厅交谈、工作、享受自行车修理服务或举办活动;可以在铺设有木制地板的空间里玩游戏、看电影、吃饭或者躺平;也可以在户外露台和许多人一起分享早餐、读书或者烧烤。这样丰富的公共空间在私人住宅和公寓里是很难享受到的。
They can enjoy chatting, working, servicing bicycles, or holding events in the living space on earth floor, playing games, watching movies, eating, or just lying down in the living space on wooden flooring, or having breakfast, reading, or barbecuing with many people on the living space on outside terrace. Create a rich public space on the first floor that cannot be enjoyed in a house or apartment.
▼首层丰富的公共空间,The rich public space on the first floor © Tomoki Hahakura
▼铺设以木制地板的客厅,The living space on wooden flooring © Masashige Akeda
▼从厨房区域望向客厅,View of the kitchen and the living space on wooden flooring © Masashige Akeda
▼从厨房望向户外露台和灰泥地面的客厅 © Tomoki Hahakura View of the living spaces on outside terrace and on earth floor from the kitchen
▼户外起居空间,View of the living space on outside terrace © Tomoki Hahakura
位于2层(带阁楼)的私人房间也容纳了多种类型的生活方式。房间的天花板被拆除以便建筑得到充分使用。新修的阁楼使每个人都得以最大程度地按照自己的意愿和风格来布置房间。
The private rooms on the 2nd floor (with loft) have a variety of lifestyles. The ceiling was removed so that the building could be fully used, and new lofts were installed so that each could maximize their diverse lives.
▼二层走廊,View of the corridor on the 2nd floor © Masashige Akeda
▼二层私人房间,Private rooms on the 2nd floor © Masashige Akeda
▼二层室内细节,Interior details on the 2nd floor © Masashige Akeda
▼材料细节,Materials © Masashige Akeda
设计团队还尽可能地对原有装修进行了重新设计,为的是进一步彰显多样化的精神并激发新的共鸣。
We also expressed the spirit of diversity inherited there and new mutual resonance by redesigning the existing finish as much as possible.
▼夜景,Night view © Tomoki Hahakura
▼改造前后平面图对比,Floor plans (before and after) © MASA Architects
Design Overview: 123 steps Project Name: 123 steps Location: 123 Saiin Hisadacho, Ukyoku, Kyoto City shared house Building programs: shared house Building area: 67.03m² Floor area: 132.36m² Number of stories: F2 Structure: Wood Construction period: March 2019 – August 2019 Content: Renovation (including structural reinforcement) Design and supervision: MASA Architects Planner: Yusuke Kita, MASA Architects Management: 202company,inc Structural design: Uemori Sadatomo Landscape design: GREENSPACE Fabric design: fabricscape Lighting design: Hiroshi Inomata Construction: Shimizu Corporation Photos: After: Tomoki Hahakura, Masashige Akeda Before:Miki Yuya
{{item.text_origin}}


