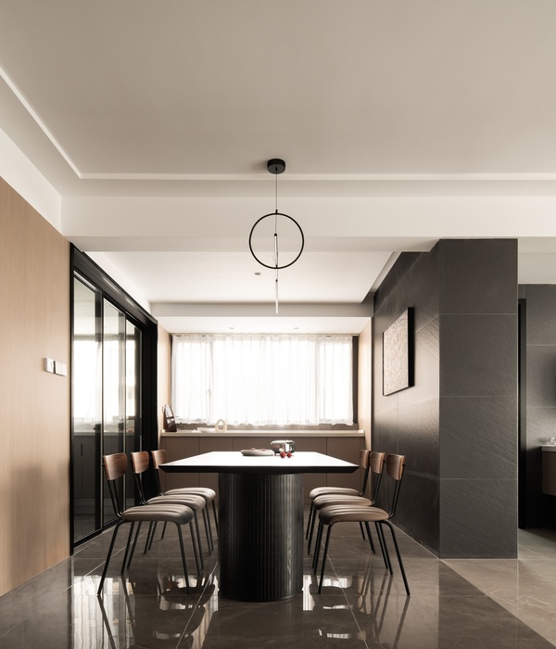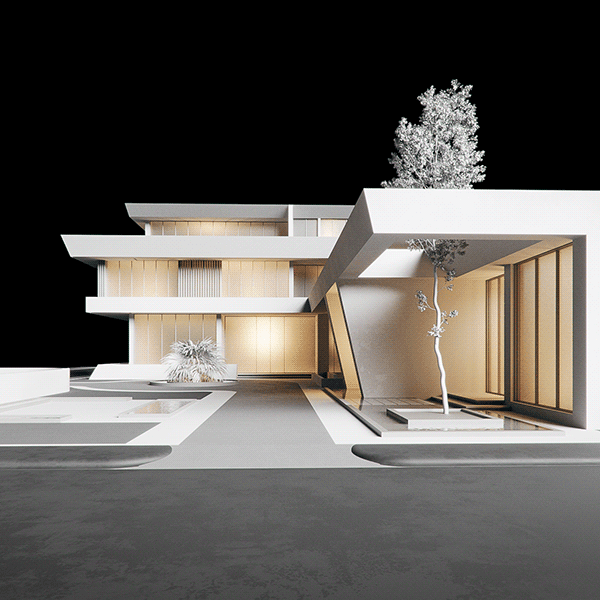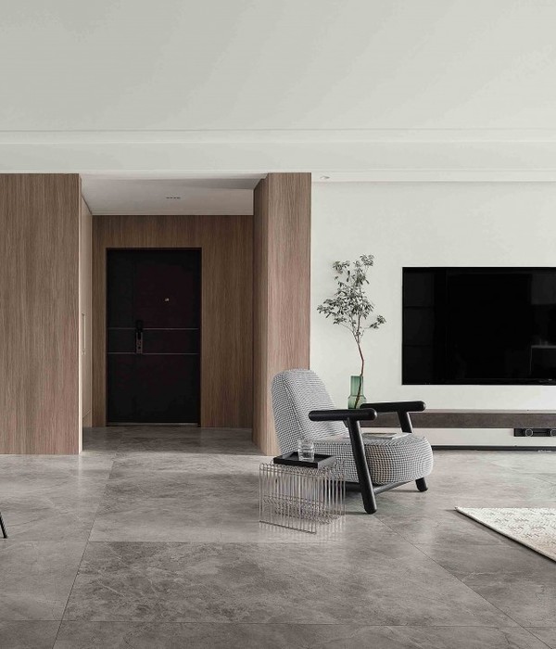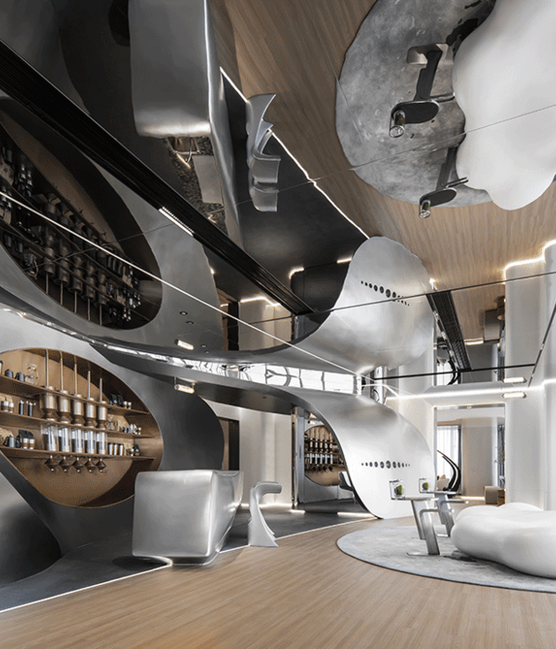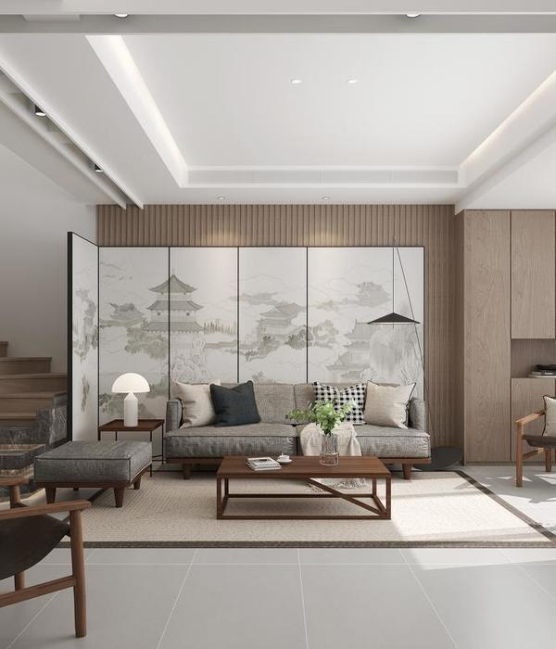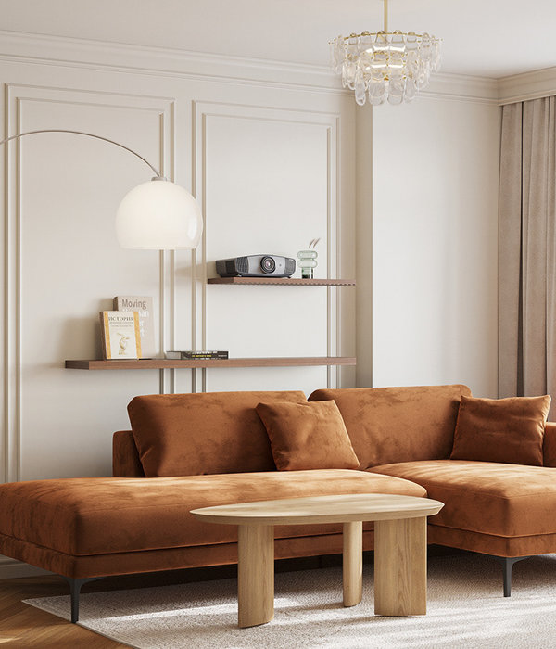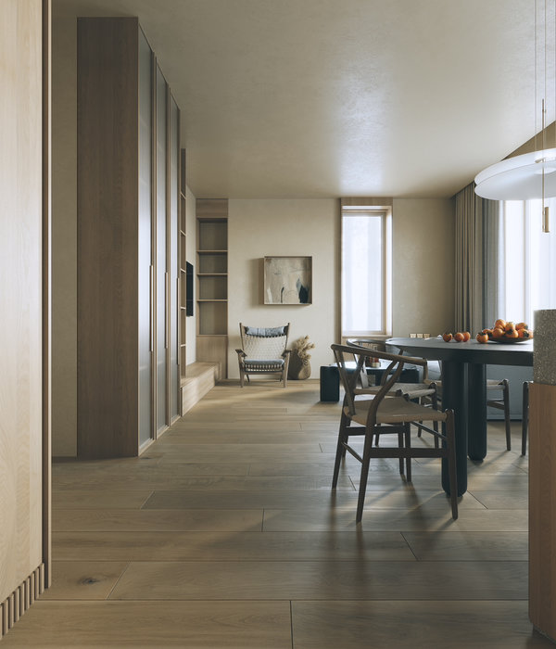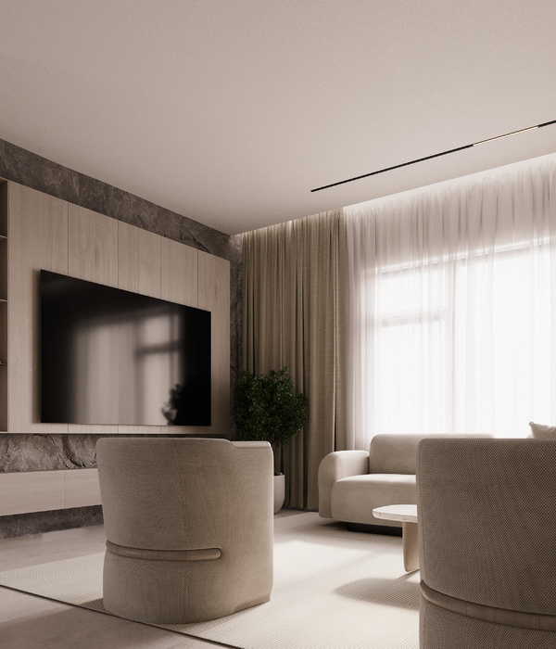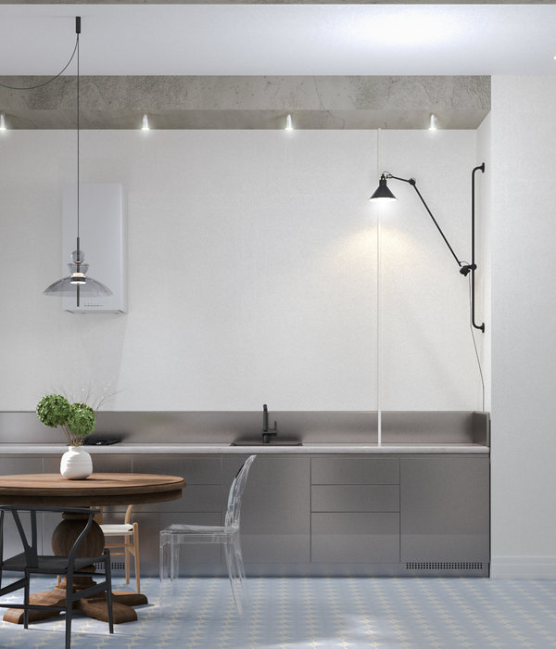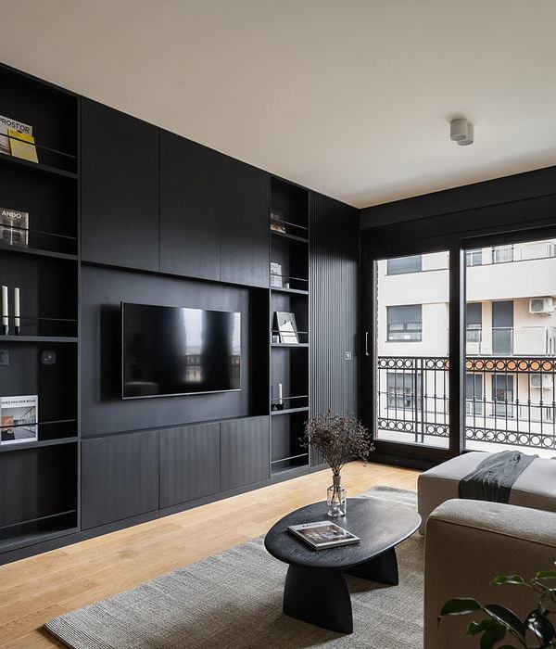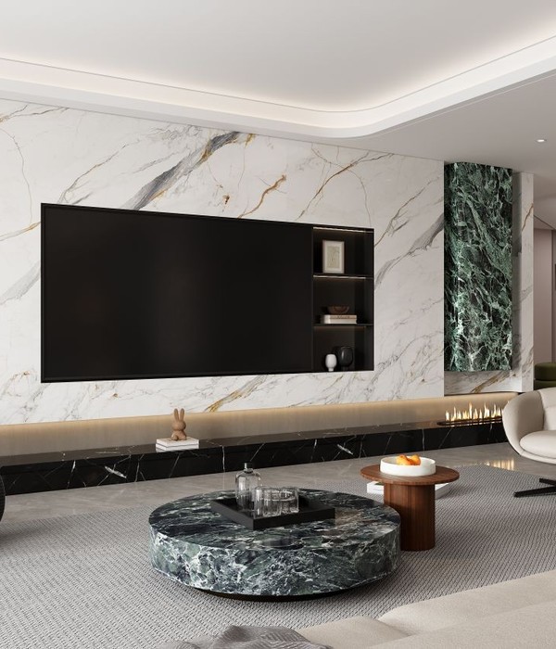因着热爱生活,对家的想像总有着清晰的轮廓。为了给家人更好的,王先生带着标注美好未来的蓝图来到我们面前,对彼此的期盼油然而生。前栋面东,早晨暖意正浓,后栋面西,午后慵懒舒适,我们细想着王先生一家人的亲昵情感,最终决定搭建一座连接彼此的桥梁,来完整王家对新生活的美好想像。
Mr. Wang enjoys his life, so he has a clear idea of what he wants from his home. For his family, only the best would do. Mr. Wang approached HAO Design with a blueprint for a beautiful future, and this got everyone’s eyes glistening with anticipation. The east-facing front building gives soothing warmth in the morning hours, while the rear building, which faces west, provides mellow, laid-back afternoons. The Wang family cares deeply for each other, so in order to complete their beautiful vision of a new life; they finally decided to build a bridge to connect them together.
▼室内概览,Interior view
为了不让宽敞的大房子拉开彼此相处的时间,我们决定充分利用建筑空间,走进大门,一路往二楼,前栋是开放式厨房,后栋是大书房,往外延伸,一整片光景格外适合我们所期待的连结。刻意在转角开了窗,自厨房望向书房,木板搭起桥梁,知道在相隔不远的地方总有令人心安的陪伴;从书房直视厨房,饭菜香捕获嗅觉,忙活着的身影是最美好的日常。
To make sure the expansiveness of the home does not add distance within the family, HAO Design chose to use the available space to its full. Walking into the main entrance, there is now a staircase leading to the second floor. The front building serves as an open-concept kitchen, while the rear building is a great library. Further extension establishes a perfect setting for the desired meeting point. A strategically placed window at the corner allows a glance –across the wooden bridge – to know that one’s comforting partner is there in the reading room. From the library, a look into the kitchen – from which culinary aromas entice – shows the beauty of everyday activity.
▼后栋的书房,a great library
▼书房细部,details
▼书房转角开窗从外廊望向厨房,placed window at the corner to look through the corridor
不只要充分运用户外端景的特殊性,还要以半露天的玻璃房檐,再搭配仿旧雨淋板墙,让这座桥梁,晨时是南国庭园,绿影摇摆,恍然穿越空间;一到傍晚时分,壁灯一盏一盏点起, 欧式乡村的氛围倾刻蔓延开来。由王先生于非洲义诊时收到的各式民族风格浓烈的收藏,也在这一片静谧找到新的栖身之所,让这幅光景多了一分意犹未尽。
Unique outdoor scenery, the semi open-air glass eaves, and retro siding all contribute to transform the bridge into a Southern garden during the day, where its dancing foliage transports the beholder into another place and time. At dusk, as the sconces light up, a European country atmosphere begins to emerge. While doing volunteer medical work in Africa, Mr. Wang was given a variety of folk collectibles. They now adorn this lovely, quiet vista and enrich it with unspeakable meaning.
▼外廊入口,the entrance of the corridor
▼充满温馨氛围的外廊,the corridor
▼连接前后栋的外廊,across the wooden corridor
偌大的开放式厨房,容纳宽阔的中岛,让爱料理的王太太能够自在穿梭在食材与味蕾之间。走过长长廊道,半掩的玻璃门后是知识殿堂,拱型红砖呼应来时的桥梁。一路来到五楼,抹茶绿拉门背后是和式风格的客厅,打破常见规划,于各楼层打造相聚之处。两栋楼的连结处,半露天带来完美采光,令人向往的户外料理区一气呵成。一旁连接着艺术气息浓厚的画室,让热爱创作的一家人自在展现画艺。
The roomy, open-concept kitchen has a generously-sized island. This gives Mrs. Wang, an expert cook, easy access to her favorite foods and tastes. At the end of the long corridor, the “palace of wisdom” hides behind a half-closed glass door, and the red- brick arch echoes the preceding bridge. Arriving at the fifth floor, one is greeted with a green tea-colored sliding door that opens to a Japanese-style living room. Thus, in a departure from convention, meeting places have been conceived for every floor. The semi open-air scheme results in superb daylighting for the inter-building bridge, merging seamlessly with an inviting outdoor cooking area. Along one side is a painting studio, permeated with a deeply artistic atmosphere, where this gifted family can unleash their inner creativity.
▼前栋的开放式厨房,open-concept kitchen
▼从中岛看向用餐区域,from generously-sized island to dining area
▼中岛&用餐区域,generously-sized island&dining area
▼户外料理区,outdoor cooking area
若是公共空间给予温暖交流,关上门后,便是独树一格的自我。大儿子房一整面仿美式置物柜的衣橱,搭配灰绿色墙面,呈现运动男子一派的阳光率性;小儿子房个性十足,床头的工业风吊灯勾勒出新世代的与众不同。王先生、王太太房以两张单人床取代双人床,更贴近彼此生活习惯,再佐以饼干块垫,活泼的花色可以自由拼凑更可以于季节之间任意变换,延伸出去的卧榻,则完整属于各自的阅读角落。深知王先生一家人对回忆的重视,我们以老照片、 日积月累的画作妆点,让老故事与新房子对话,让旧有的收藏拥有新的容身之处。
If communal space adds a sense of warmth and communication, then with a closed door, individual rooms become places for time alone. The older son’s bedroom, featuring grey-green walls and a wall-sized wardrobe in the style of American lockers, reflects the sunny disposition of a healthy athlete; whereas the individuality of the younger son is sketched out with the industrial-style ceiling light installed above the head of the bed – a symbol of a bold, new generation. In the master bedroom, instead of a bed for two, two single-sized beds have been chosen, as they more aptly complement Mr. and Mrs. Wang’s routine. The vibrantly colored decorative pillows can be freely mixed and matched according to the spirit of the season, while connecting couches on each side offer personal reading zones. Since the Wang family cherishes their memories, aged photos and paintings fondly accumulated over the years allow those old stories to converse with their new surroundings, and help precious mementos find a new home.
▼大儿子房间,The older son’s bedroom
▼小儿子房间,The younger son’s bedroom
▼王先生、王太太房,the master bedroom
▼长辈房,The master bedroom
▼俯瞰外廊,corridor top view
▼外廊轴测图,Axonometric drawing
▼1层平面图,1F plan
▼2层平面图,2F plan
▼3层平面图,3F plan
▼4层平面图,4F plan
▼5层平面图,5F plan
Interior Design:HAO Design
Location:Tainan city, Taiwan
Area:785 m²
Year:2017
Project Type:Residential
Photography:Hey!Cheese
{{item.text_origin}}

