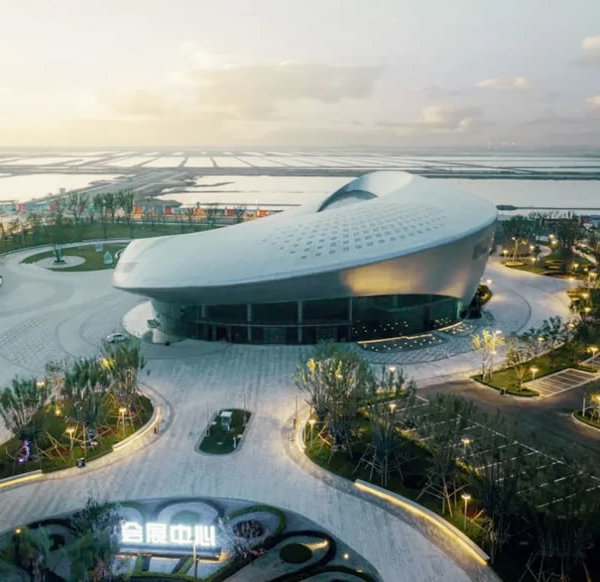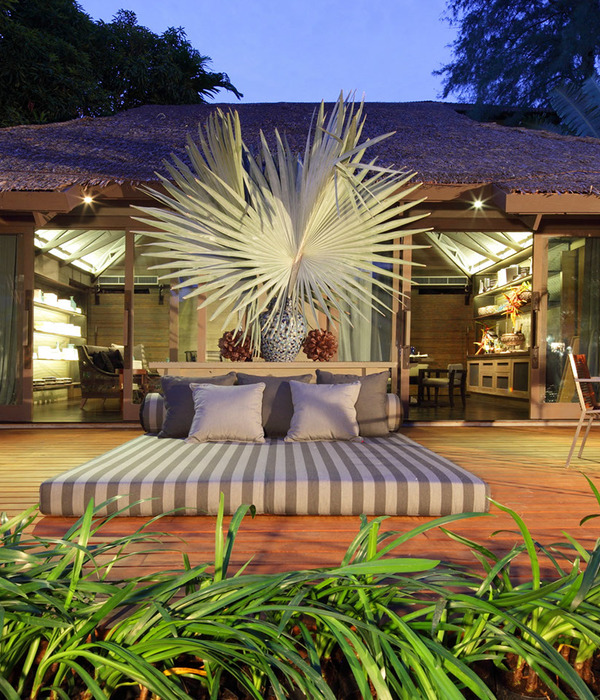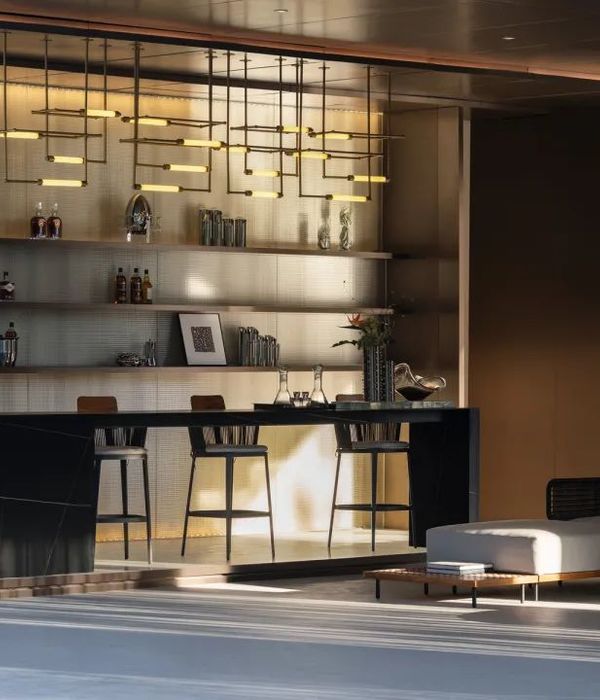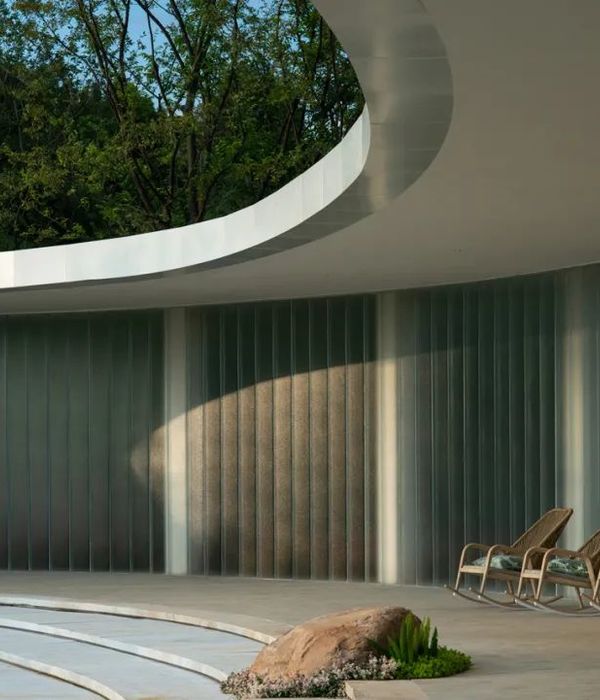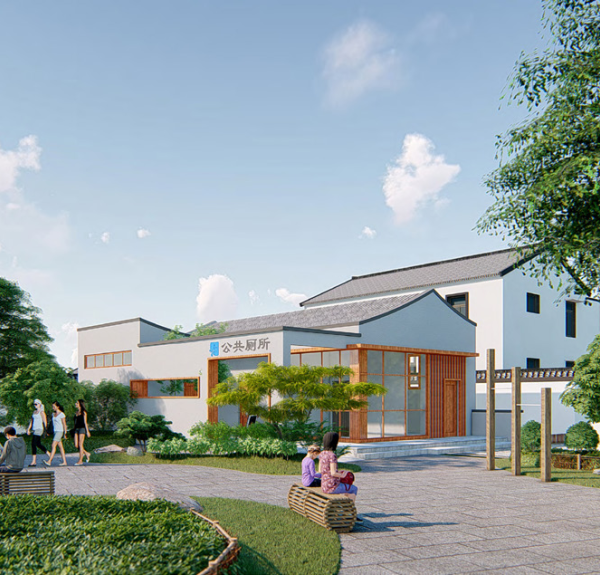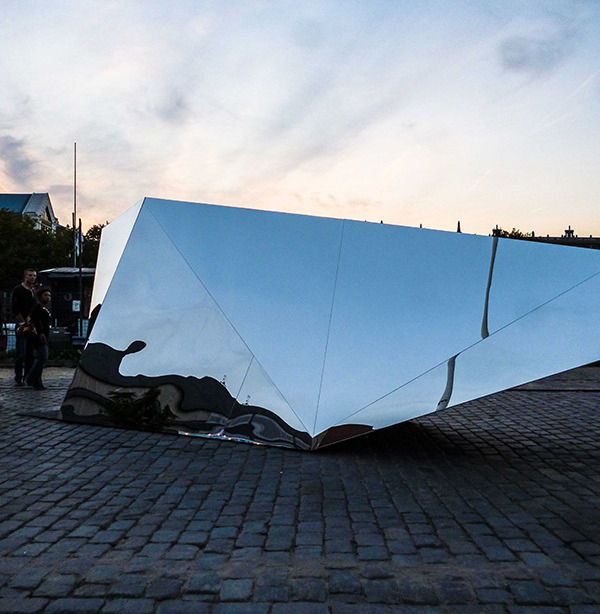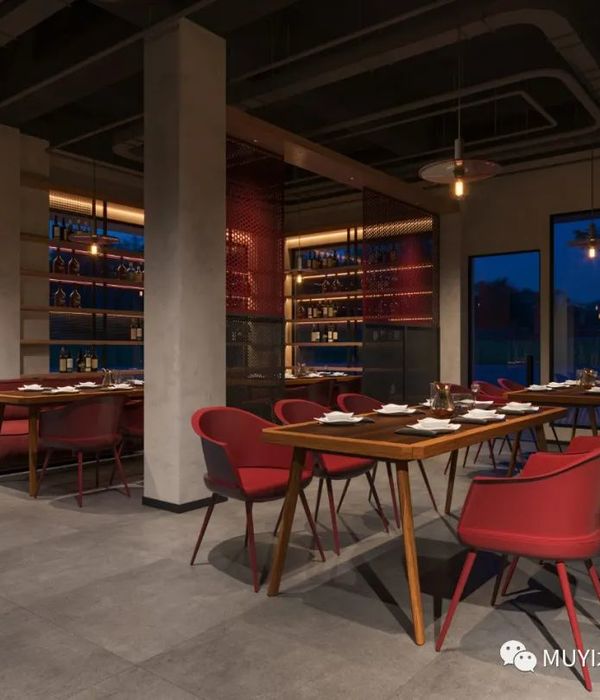- 项目名称:江门中铁建·南光江湾国际
- 项目地点:广东省江门市蓬江区棠下镇华盛路与凤翔路交叉口以南
- 开发商:中国铁建集团,南光集团
- 设计时间:2020.08
- 竣工时间:2021.03
- 占地面积:9792.49m²
- 景观面积:8589.05m²
- 景观设计:贝尔高林国际(香港)有限公司
- 项目类型:住宅
- 项目摄影:丘文建筑摄影
贝尔高林:江门以侨乡风情闻名,五邑地区华人华侨和港澳台同胞众多,遍布世界。百鸟归巢一词代表众多侨胞朴实的憧憬与愿望,而江湾国际的愿景便是安放这些归乡之人的乡愁与期许。
Belt Collins: Jiangmen is famous for its hometown of overseas Chinese. There are many Chinese and compatriots from Hong Kong, Macao and Taiwan in Wuyi area, all over the world. The term “Hundred Birds Homecoming” represents the simple longing and aspirations of many overseas Chinese, and Jiangwan International’s vision is to put the nostalgia and expectations of these people who have returned home.
项目演化自“鹓雏的逍遥之旅”,提取鹓雏舒展优雅之姿为廓,将神鸟生于天地、长于天地的本质呈现于园中每一个故事节点中,以睹川、觅锦、醴饮、聆静为旅程线,以现代自然风格入手,将神鸟扶摇九霄的恣意与逍遥倾洒园中,引人入胜。
The project evolved from the “Happy Journey of the Grenade Young”, extracting the graceful and graceful posture of the Grendel, and presenting the essence of the god bird born in the heaven and the earth and growing up in the heaven and earth in every story node in the garden, to see the river, search for the brocade, Drinking and listening to tranquility are the journey line, starting with modern natural style, and pour the willfulness and carefreeness of the divine bird to the sky, which is fascinating.
▼总平面图 The total floor plan
示范区以乘阳、御风、游明三大板块构成。乘阳处,大面积镜面水打造漂浮感,提供场地景观序列的起点;御风处,设计师利用景深消化高差,通过空间转折增加观赏期待感,为进入展示区铺垫氛围;游明处,大面积开阔阶梯水景配合绿植,着重舒适大空间的视觉冲击,不规则多变的临水边界丰富临水步道的体验感。
The demonstration area is composed of three major sections: Chengyang, Yufeng, and Youming.
In the sun, a large area of mirrored water creates a sense of floating and provides a starting point for the landscape sequence of the site; in the wind, the designer uses the depth of field to digest the height difference, and increases the sense of viewing expectation through the transition of the space, paving the way for the atmosphere to enter the exhibition area;
The open stepped waterscape and green plants focus on the visual impact of a comfortable and large space.
The irregular and changeable waterfront borders enrich the experience of the waterfront walkway.
▼空间分析 Spatial analysis
睹川 See the river
设计以自然为主题,根据自然规律进行规划设计,追求功能与序列性,力求以最简洁的景观语言,简述最具灵性的生活空间。
项目以自然生态元素为灵感,从海洋、沙丘、沼泽、洼地、土丘和森林景观等不同的生态元素,为设计者提供了有趣的地形和地面纹理。探讨了“自然与艺术”的概念,研究了不同生态元素相互融合时不同形状、颜色和纹理的转变。
Inspired by natural ecological elements, the project provides designers with interesting terrain and ground textures from different ecological elements such as the ocean, sand dunes, swamps, depressions, mounds and forest landscapes. The concept of “Nature and Art” was explored, and the transformation of different shapes, colors and textures when different ecological elements merged with each other was studied.
The design takes nature as the theme, planning and designing according to natural laws, pursuing function and sequence, and striving to use the simplest landscape language to briefly describe the most spiritual living space.▼效果图鸟瞰 A bird’s eye view of the effect
▼实景图 photo realistic
中庭水景前半场轮廓参差,以洼地为主题;后半场曲线圆润,以海洋为主题。一方之景拟化的不同生态元素之间自由转换,延伸出多元的景观共鸣,设计师在有限的空间中创造了无限的景观体验。
The waterscape of the atrium has a jagged outline in the first half, with depressions as the theme; the second half has a rounded curve with the ocean as the theme. The different ecological elements of the scene of the one side can be freely converted, extending the diverse landscape resonance, and the designer has created an infinite landscape experience in a limited space.
觅锦 Search for the brocade
入口大门气势恢弘,以府门规格打造,采用规则性的植物轮廓,水景造型,提升“进入”这一过程的尊贵感,满足国人对自然情怀和自身精神世界的追寻。
The entrance gate is magnificent and built with the specifications of the palace gate. It adopts regular plant outlines and waterscape shapes to enhance the sense of dignity in the process of “entering” and satisfy the people’s pursuit of natural feelings and their own spiritual world.
区入口鸟瞰 A bird’s eye view of the entrance to the demonstration area
设计师寓情于景,意在唤醒人们最本真的自然记忆和艺术情怀。利用开放式院落诠释现代东方韵律,流畅的入园曲线、沉静的道路铺装、葱郁的特色植物…..层层递进的景观元素把情感色彩充实于园林之中,搭建感官交互的沉浸式场景。
The designer embodies emotions in the scene, intending to awaken people’s most authentic natural memories and artistic feelings. Use open courtyards to interpret modern oriental rhythms, smooth entrance curves, quiet road paving, lush and characteristic plants… Layers of progressive landscape elements enrich the emotional colors in the garden and build a sensory interaction Immersive scene.
在景观的排布上,设计师摒弃繁琐的设计,以明练的线条勾勒景观轮廓,创造出游刃有余的景观空间。这个空间有精致感,有细腻感,以匠心造就质量,致敬江门时代人居。
In the arrangement of the landscape, the designer abandons the cumbersome design and outlines the landscape with clear lines to create a landscape space with ease. This space has a sense of exquisiteness and exquisiteness, and creates quality with ingenuity, paying tribute to the human settlements of the Jiangmen era.
醴饮 Drinking fountain
待入园深处,伴着淙淙泉水,闲坐院中小憩,与三两好友一起品茶论道、互诉衷肠,人生得意莫过于此。尽欢,尽欢!
When you enter the depths of the garden, with the gurgling spring water, you can sit in the courtyard for a nap, enjoy tea and talk with your friends, and talk to each other. There is nothing more in life than this. Have fun, have fun!
穿过悠长的景观前缀,园林深处是一片豁然开朗。大面积的水景倒映着天光云影,无论站在哪一个角度,眼前皆是完美的风景,如从画上拓下一般,笔画成诗,着色似曲。
Passing through the long landscape prefix, the depth of the garden is suddenly open. A large area of waterscape reflects the sky and clouds. No matter where you stand, you will see a perfect landscape, like drawing from the top to the bottom. The strokes are like poems, and the colors are like tunes.
聆静 Listening to tranquility
直至夜色渐浓,月光倾洒,点亮盏盏微灯,寻着从西江吹来的小风,人们踏着月辉归园,入眼处,是一番别有滋味的景色。
Until the night is getting darker, the moon is pouring, and the tiny lights are lit, looking for the breeze from the Xijiang River, people walked back to the garden on the moonlight, and the place where they entered the eye was a unique scenery.
▼夜景鸟瞰 At night have a bird’s eye view of
园中每一条景观带通过搭配不同植物种类和路面呈现出多样的特点和气氛,空间布置、灯光等景观元素进一步地强调了景观带的个性。像一本情节丰富的藏书,令人应接不暇,激情荡漾。
Each landscape zone in the garden presents diverse characteristics and atmospheres by matching different plant species and pavements. The space layout, lighting and other landscape elements further emphasize the individuality of the landscape zone. Like a collection of books with rich plots, it is overwhelming and passionate.
项目名称:江门中铁建·南光江湾国际
项目地点:广东省江门市蓬江区棠下镇华盛路与凤翔路交叉口以南
开发商:中国铁建集团、南光集团
设计时间:2020.08
竣工时间:2021.03
占地面积:9792.49m²
景观面积:8589.05m²
景观设计:贝尔高林国际(香港)有限公司
景观设计风格:现代风格
项目类型:住宅
项目摄影:丘文建筑摄影
Project Name: Jiangmen China Railway Construction·Nanguang Jiangwan International
Project location: South of the intersection of Huasheng Road and Fengxiang Road, Tangxia Town, Pengjiang District, Jiangmen City, Guangdong Province
Developer: China Railway Construction Group, Nanguang Group
Design time: 2020.08Completion time: 2021.03Area: 9792.49m²
Landscape area: 8589.05m²
Landscape design: Bell Collins International (Hong Kong) Co., Ltd.
Landscape design style: modern style
Project Type: Residential
Project Photography: Qiu Wen Architectural Photography
{{item.text_origin}}

