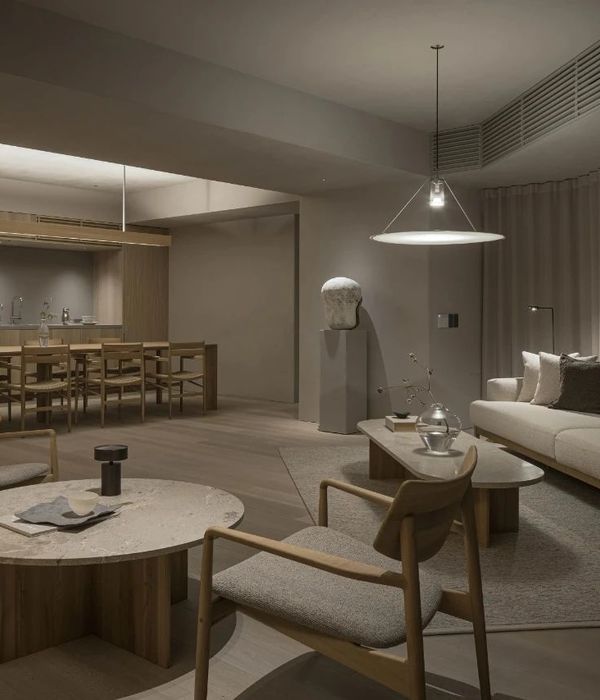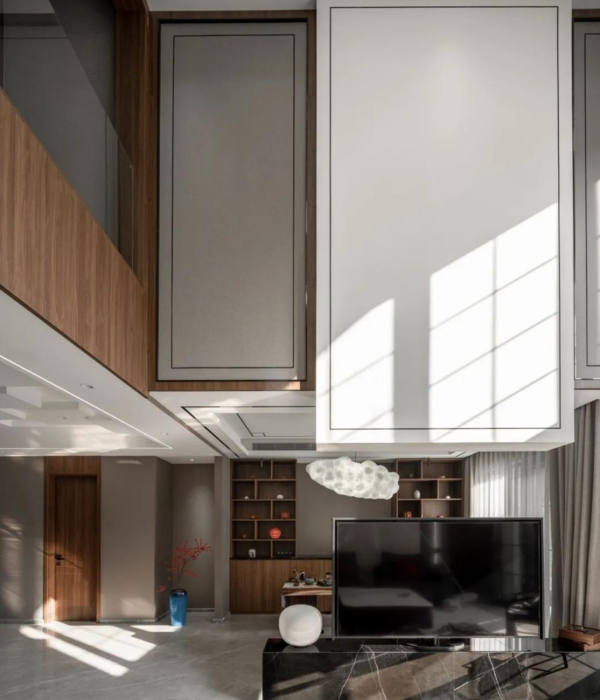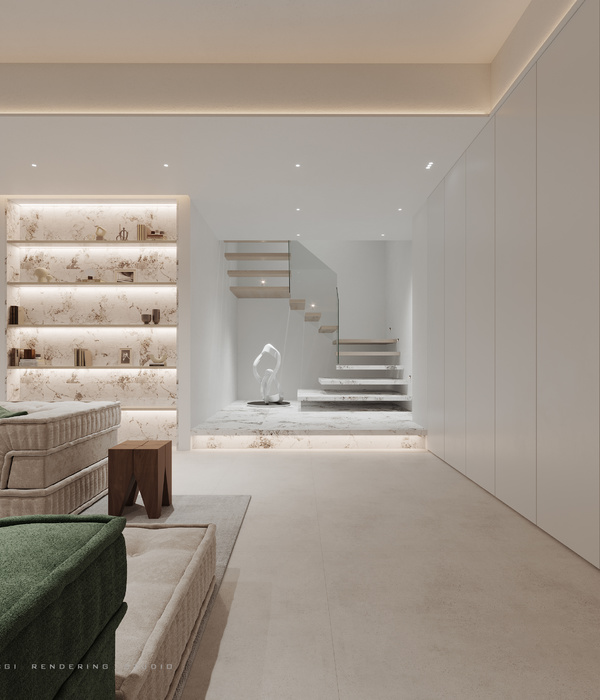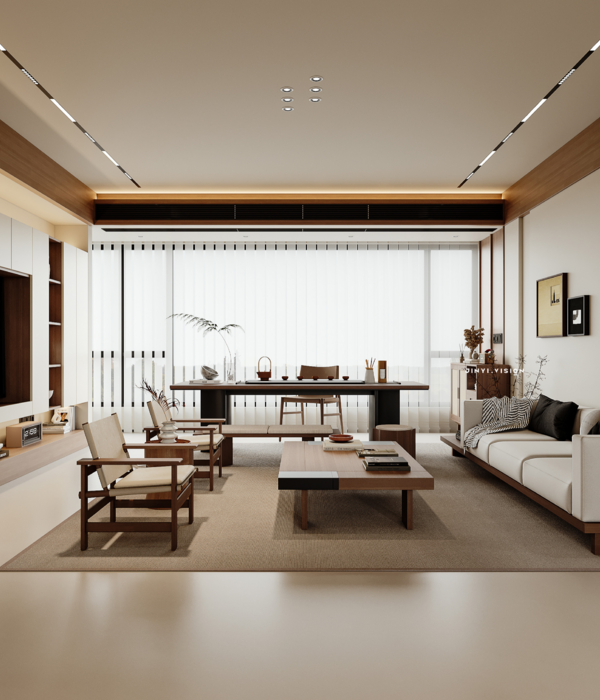Juantana, single-family home built in Asunción
Being the first order for a home, the study understands that the essence of the house is to define its habitability from the experiences of the individual, to understand the daily work, the times, the functionality, the character of the spaces and the relationship between the that inhabit it.
All these factors are synthesized in the House through a process that defines conditions such as spatial efficiency, adaptation to the site and the application of high-impact, low-cost solutions.
Spatially, the project is divided into two levels: a ground floor where the social and service spaces are arranged, the social living room, dining room, gallery, study, as well as the kitchen, the laundry room, the bathroom and the storage room. The upper floor in turn contains 3 bedrooms and two bathrooms.
Geometric order and rigor define the spaces that follow similar proportions, a symmetrical distribution that accentuates the contrast between the intimate and the social, between the front and the bottom, between the top and the bottom, without losing the functional relationship.
The fundamental idea of using natural light as a formal element also arises, a relationship between the properties of the materials and the orientation, which allow the hierarchization of the spaces without the need for limiting spatial definitions, the qualities of the space are reaffirmed through the use of the light.
Diaphanous and versatile spaces, the liberation of the corners by means of more slender structural elements and the continuity of the openings define the social, contained environments bathed by the lights filtered both by the vegetation and by artificial filters and overhead lights form changing and introspective spaces in what intimate.
Materially, the construction solutions use traditional techniques, a reinforced concrete structure and brick walls; Also alternative techniques such as the use of soil-cement blocks to improve thermal inertia, filter wall to protect the rooms from excessive sunlight, the use of skylights as lighting and heat dissipation elements and thus also the wooden staircase that integrates the different levels with an intention of lightness and spatial warmth.
{{item.text_origin}}












