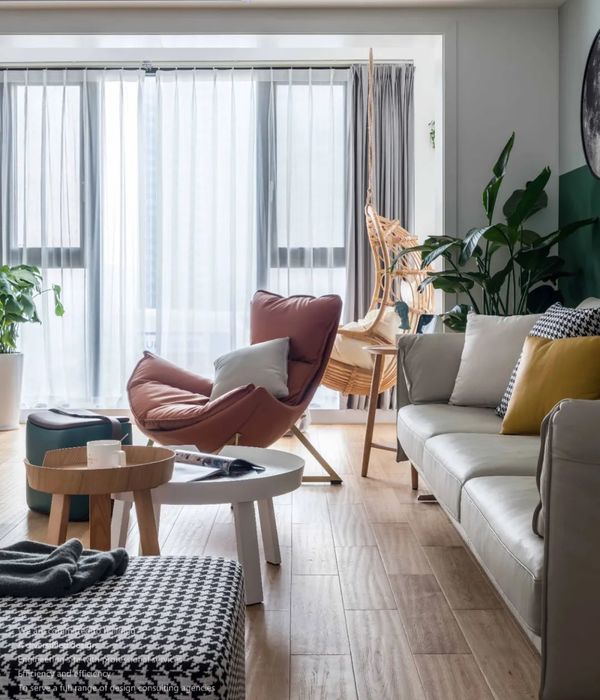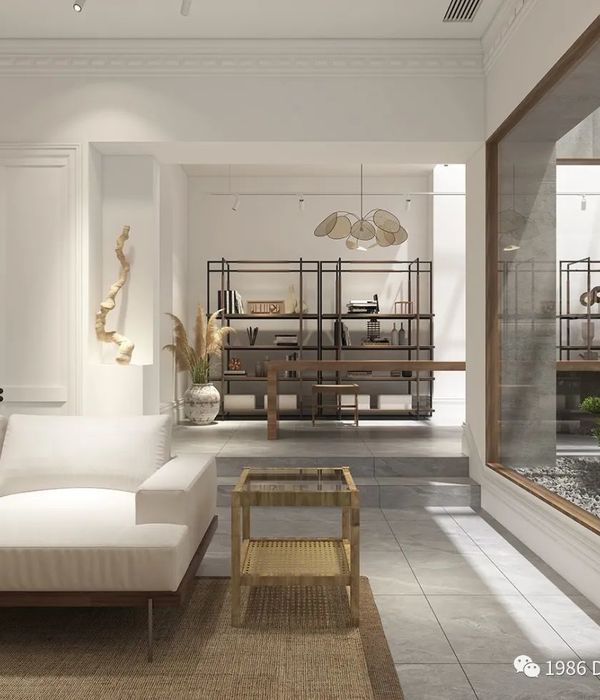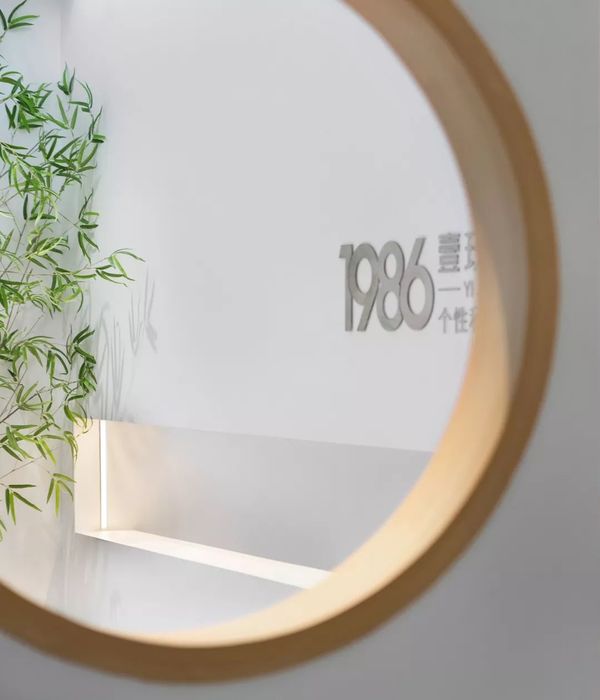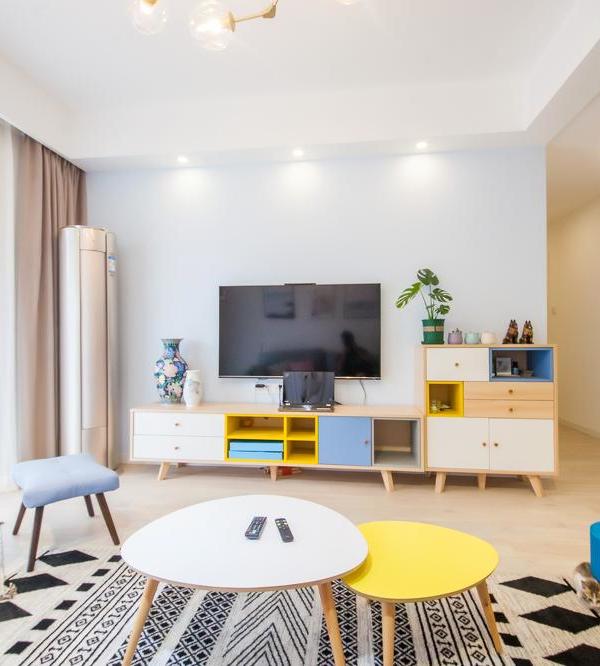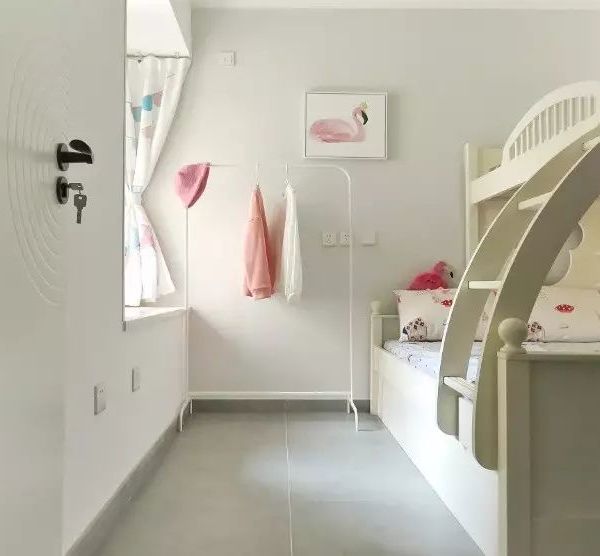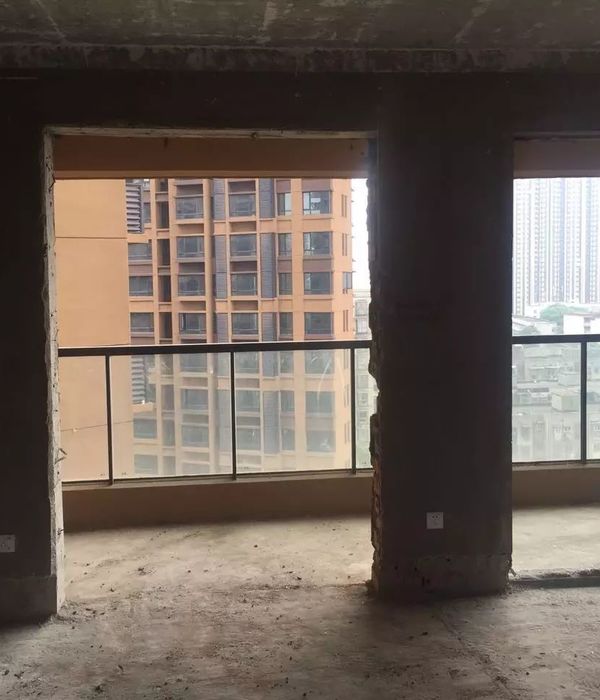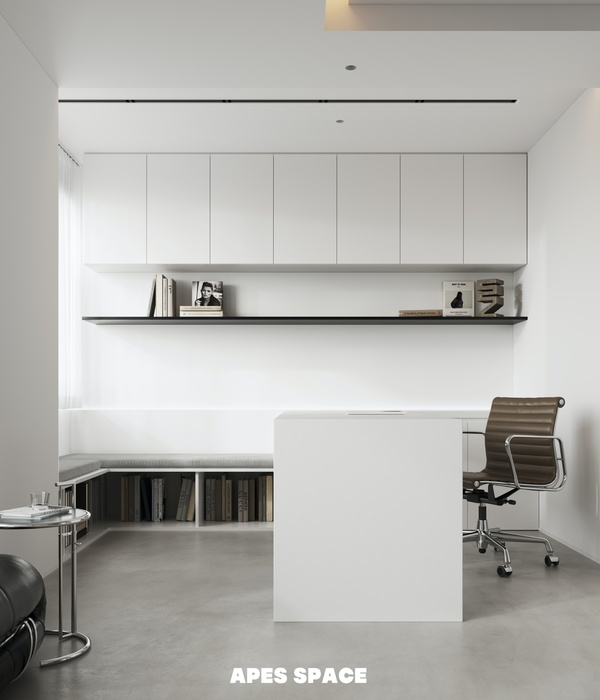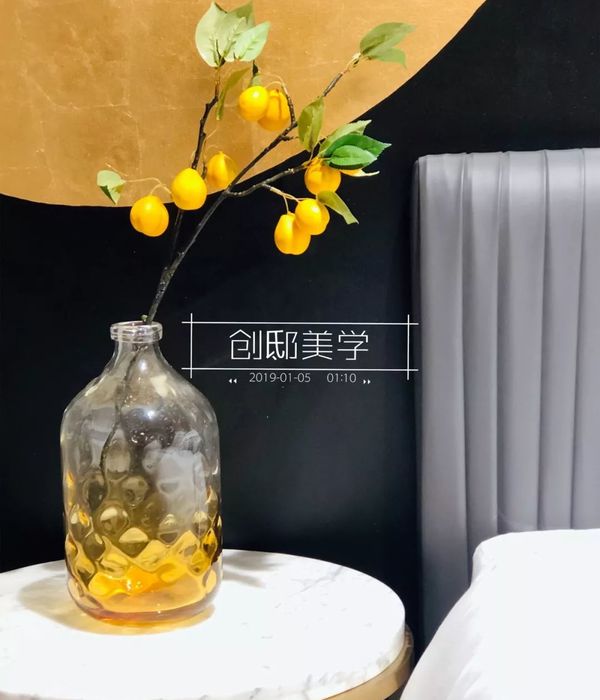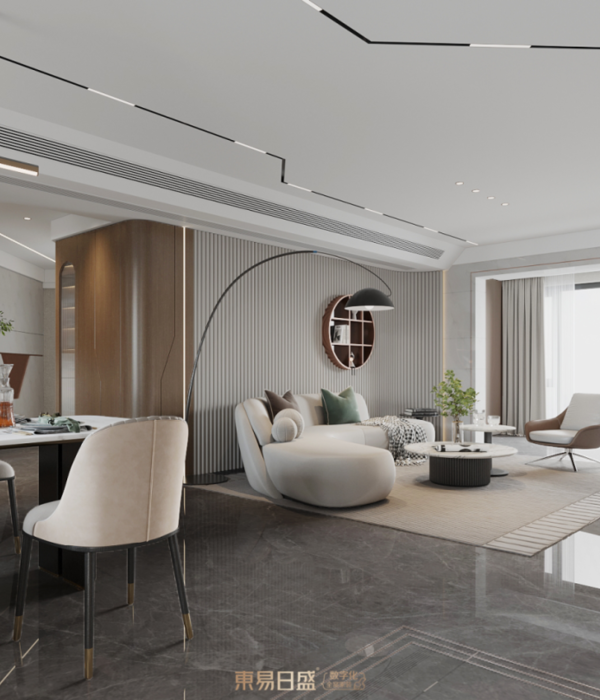Architect:PSA Arquitetura
Location:São Paulo, Brazil; | ;
Project Year:2014
Category:Apartments;Housing;Private Houses
Limited Itaim building represents a new trend in the metropolitan residential architecture: compact housing for people who live alone, executives and couples without children. Situated in an important São Paulo's business district the project harmonises different finishing materials. The building stands out forhousing program suitability with originality and elegance.
This residential project inserted in the neighbourhood of Itaim Bibi, south of São Paulo, explored its maximum benefits to provide a respectful relationship with its surroundings. Firstly, the basement proportion isdesignedas a volume that dialogues with the street. The distance between the building and the street allows a better landscape perception, including the open front garden,which does not compromise security andaccess to the building.
The transparency of the common areas provides continuity of the external landscape for internal areas and vice versa. The lower woody finishing volume lifted from the ground level by round pillars gives lightness to the foreground.
Just above, the stepped volumetric tower provides the comfort lighting and ventilation throughout. Exploiting this, the facade holds remarkable volumes finished with differentiation of materials, colours and textures, enhancing much clearly the intention of working with contemporary straight lines and glass transparency in the openings and on the terraces.
The plans of these volumes define the limitations of each unit to the line of the intermediate scaling. Upward, the there is a particular detail on the terraces with sloping wood ceilings. Finally, a large box concludes the tower top duplex apartments with intermediate volumes.
The housing units main feature is the integration of internal areas where the absence of partitions provide a breadth of space, leaving only the confinement toprivacy areas as bathroom and toilet. The relationship between the internal and the external is also due to the large frame that allows your gathering for a wide visual range, making it possible to enjoy the view of the immediate and more distant urban landscape.
▼项目更多图片
{{item.text_origin}}

