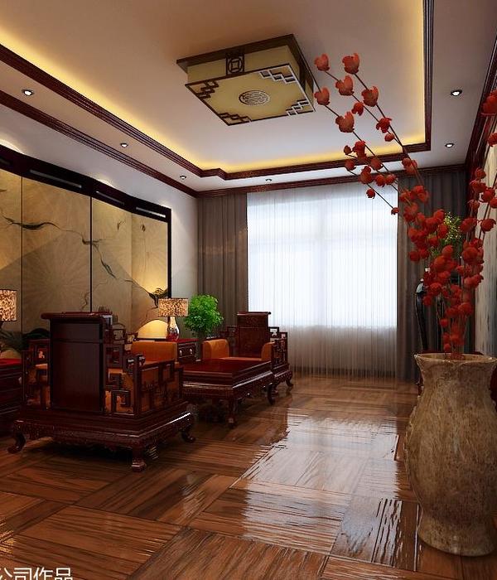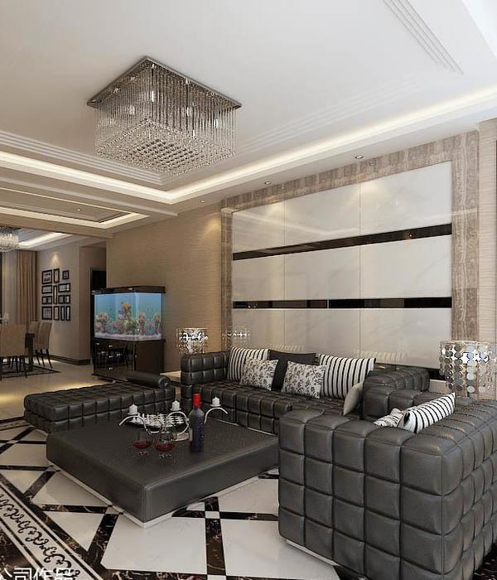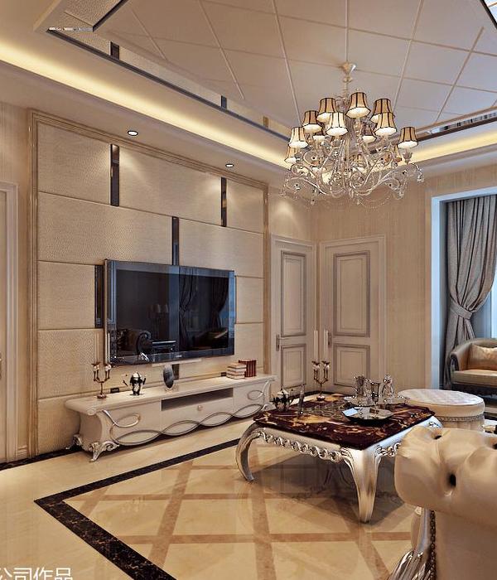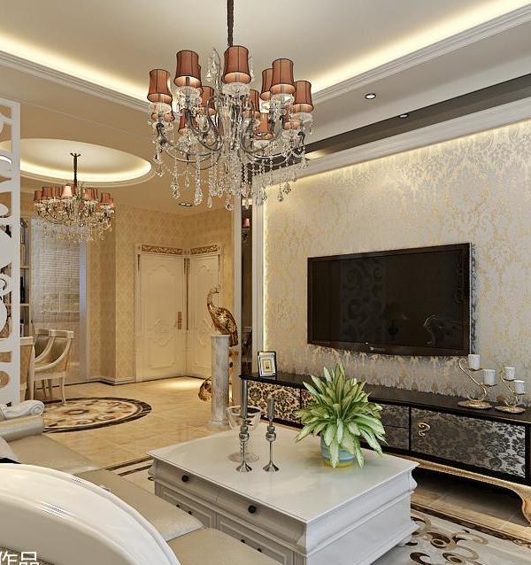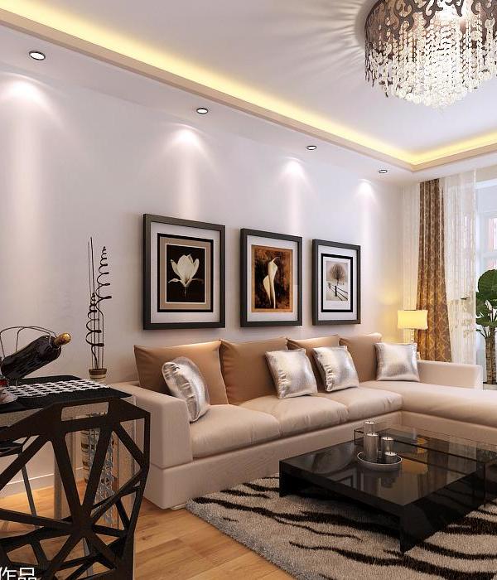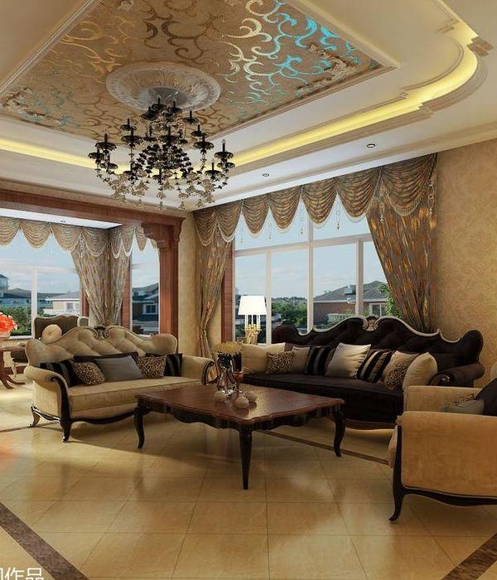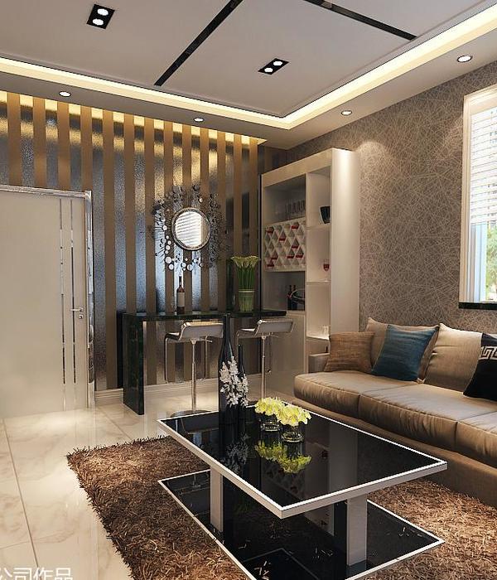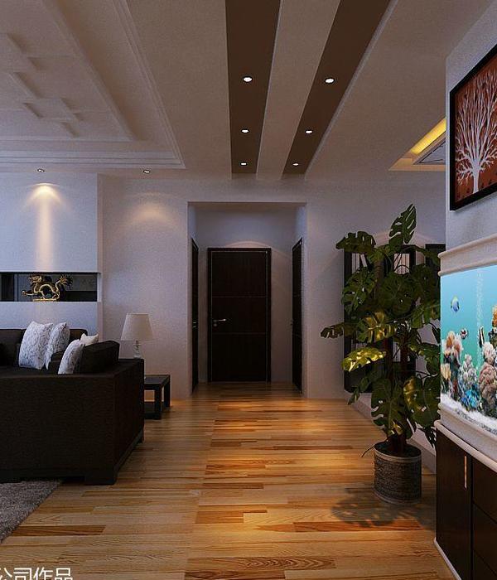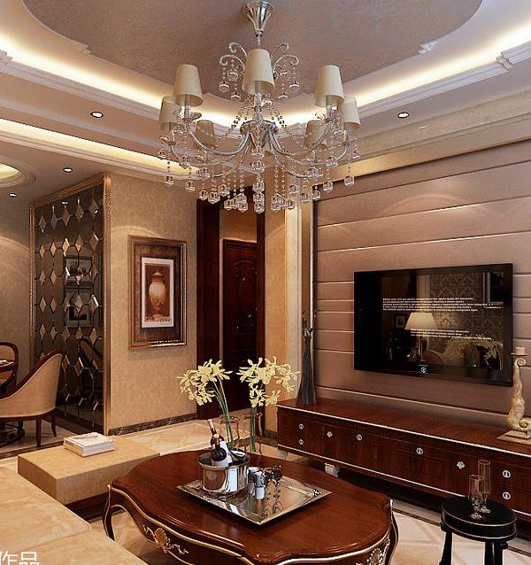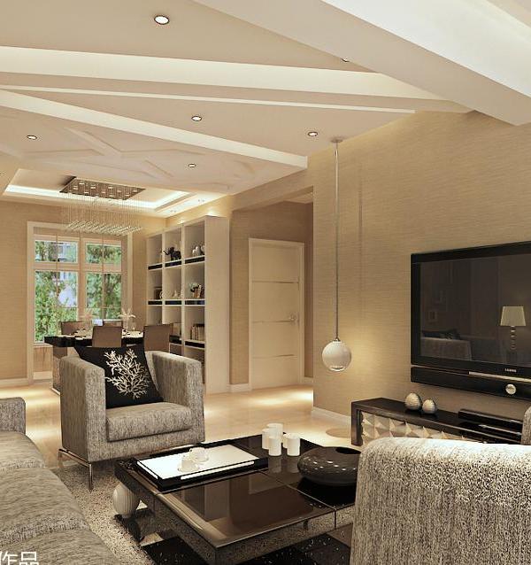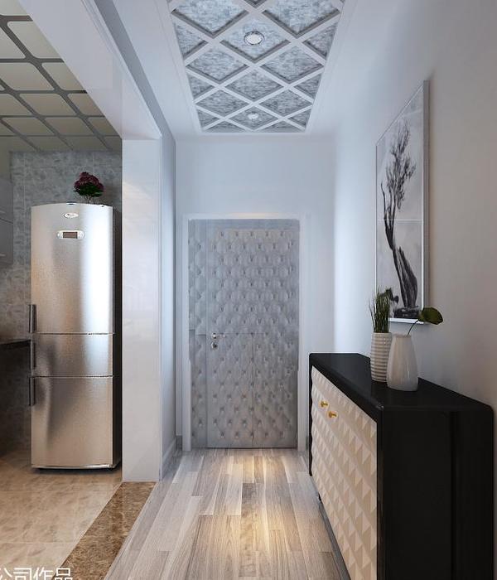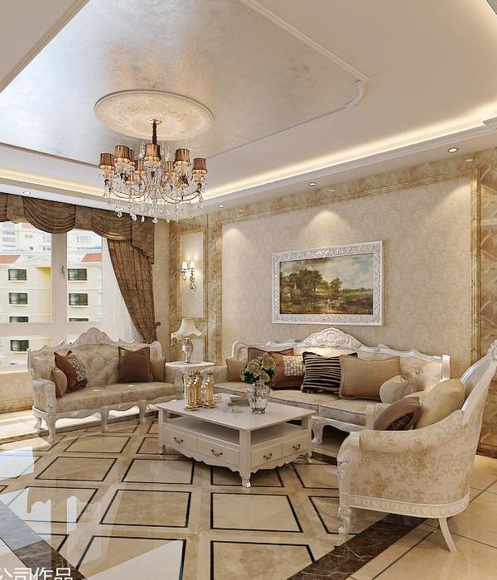LA CASA PREFABBRICATA IN LEGNO E IN BIO-ARCHITETTURA PRENDE FORMA IN UNA ZONA RESIDENZIALE DA CUI SI GODE DELLA VISTA DEL LAGO DI VARESE, DEL SACRO MONTE E DEL MONTE ROSA. La casa prefabbricata in legno e in bio-architettura prende forma in una zona residenziale da cui si gode della vista del lago di Varese, del Sacro Monte e del Monte Rosa. Splendida posizione quindi; purtroppo però il sud è dalla parte opposta rispetto alla vista. Questo ha convinto gli architetti ad adottare soluzioni bio-climatiche che possano conciliare l’importante apporto solare (sud) con la vista (ovest e nord).
Per questa ragione, troviamo a sud gli spazi di servizio (ingresso, bagno, cucina, serra bio-climatica) e 2 scale (una che scende al piano seminterrato, la seconda che dalla loggia-terrazza conduce in copertura). Gli ambienti di abitazione (soggiorno, studio, camera) sono così posizionati a nord per godere della preziosa vista; tuttavia le ampie porte vetrate della cucina e della serra bio-climatica mitigano l’assenza dell’affaccio diretto a sud del soggiorno. Infine il piano seminterrato contiene spazi di servizio e l’autorimessa. La copertura piana ospita l’impianto fotovoltaico, un giardino pensile con un deck in legno.
Dal punto di vista compositivo, la casa si compone di 2 volumi ben distinti: quello inferiore è rivestito con legno di larice senza soluzione di continuità ed è una sorta di podio sul quale viene “appoggiato” il volume superiore trattato ad intonaco: nello stretto dialogo tra la solidità del volume seminterrato e la leggerezza di quello superiore sta uno dei motivi d’interesse di questo progetto. Le aperture del piano nobile rispondono quindi alle premesse fatte: finestre a nastro per guardare il paesaggio a nord, finestre decisamente più ampie a sud; una grande vetrata verso ovest dove si colloca la loggia-terrazza per ammirare la vista del Monte Rosa.
Il giardino e il verde della copertura, progettati dall’architetto Giuliana Gatti, sono parte integrante della casa, in cui lo “spazio vegetale” si articola in modo sobrio e con un linguaggio contemporaneo. Pochi alberi di medie dimensioni e arbusti bassi posti ai quattro angoli del terreno ammorbidiscono l’insieme e danno l’idea di circolarità del giardino che viene arricchito da macchie di aromatiche ed arbusti da fiore. La scala inerbita da una parte e le gradonate dall’altra permettono di risolvere i passaggi di quota e le connessioni. L’ingresso a sud accoglie con una magnolia da fiore e bordure di rose a fiore semplice bianco -rosato. Il giardino continua anche in copertura parte in ghiaia e parte a prato con due vasche di graminacee e euforbie. Il giardino così concepito, anche se di dimensioni ridotte, riesce ad avere ampi spazi a prato per una maggior fruizione e funzionalità.
///
A PREFABRICATED WOODEN STRUCTURE THAT LETS THE SUN AND THE PANORAMA ENTER INSIDE THE HOUSE. The prefabricated wooden house is built according to the concept of bio architecture in a residential area from where you can enjoy a wonderful view over lake Varese, the Sacro Monte sanctuary and Monte Rosa. Unfortunately enough, this marvellous view (is opposite to south orientation). Bio-climatic solutions helped the architects to reconcile the considerable solar gain (south) with the panorama views (west and north). For the above reasons, all service spaces (entrance, bathroom, kitchen, and bioclimatic greenhouse), and two staircases (the first leading to the basement, the second from the loggia-terrace to the roof) are located on the south side of the house. The living spaces (living room, studio, and bedroom) are thus located north to enjoy the precious view; however, the large sliding glass doors in the kitchen and the bioclimatic greenhouse mitigate the absence of a direct solar gain. Finally, in the basement are located storage spaces and garage. On the roof are located solar panels, roof garden with wood deck. The house consists of two clearly distinct parts. An interrupted layer of larch boards clads the low and forms the basis on which the upper part with plaster walls “rests”: the close dialogue between the solid basement volume and the lightness of the overlaying structure is one major factor of interest for this project. The openings of the living spaces therefore correspond to the premises: ribbon-shaped windows to look at the landscape north and much wider windows south, and a large window to the west that looks out over the loggia-terrace and a breathtaking view of Monte Rosa. The garden and the green roof, designed by architect Giuliana Gatti, are an integral part of the house where the “green space” articulates in a simple, contemporary expression. Few medium-sized trees and low shrubs and bushes at the four corners of the land area soften the setting and arouse a sense of circularity that is enriched by aromatic plants and flowering shrubs. The grassy stairs on one side and the terrace steps on the other solve the height differences, linking them. At the south entrance a flowering magnolia tree and hedges of white-pink roses. On the roof the garden continues partly with a gravel covering and partly in lawn with two flower racks of grasses and euphorbias. This garden concept, although reduced in size, offers large lawn spaces to ensure greater fruition and functionality.
{{item.text_origin}}

