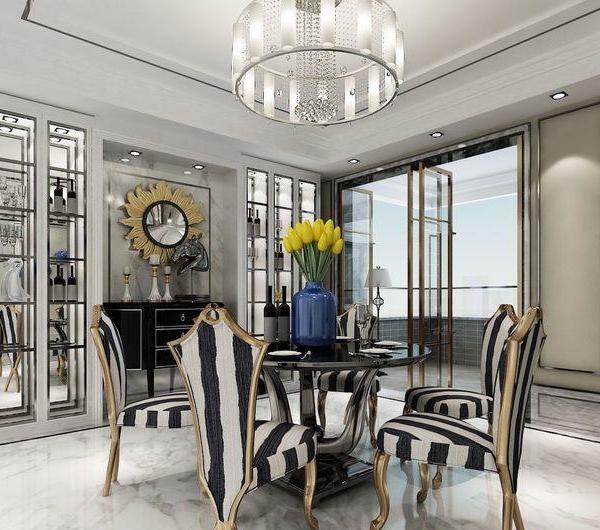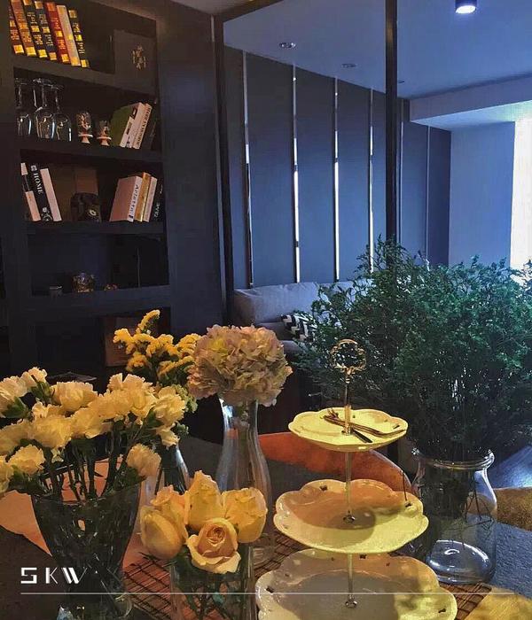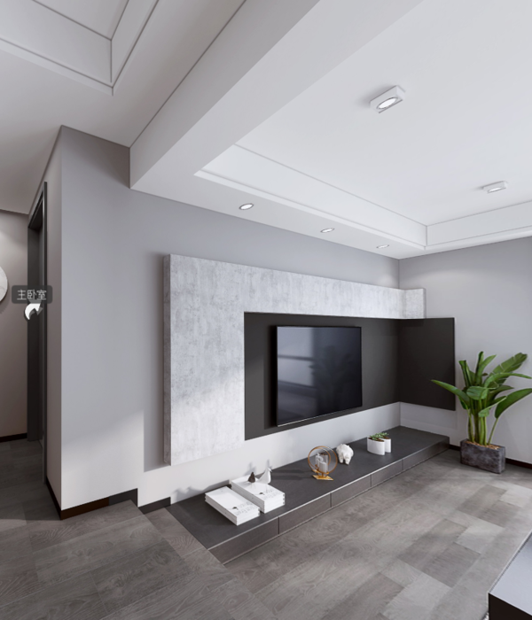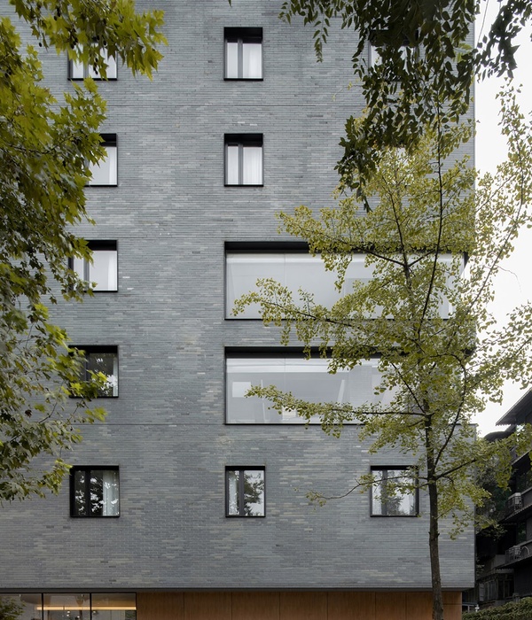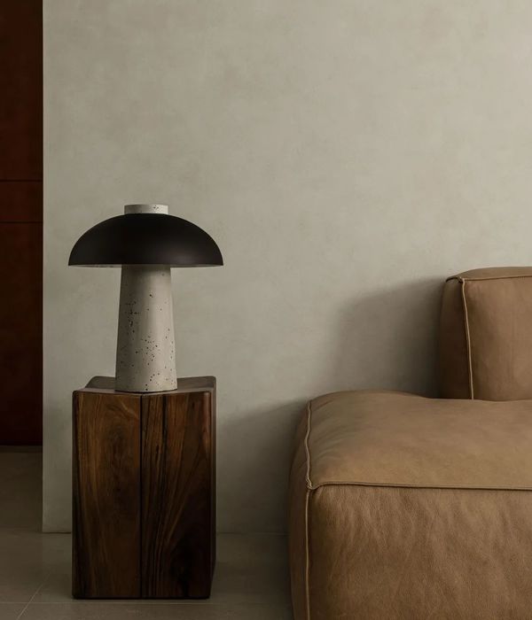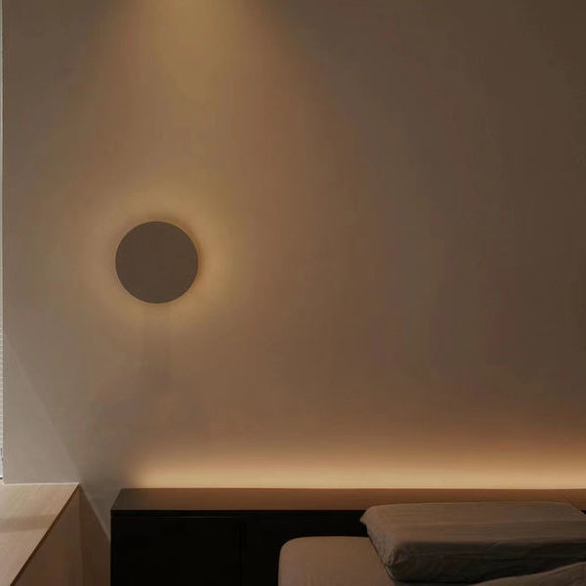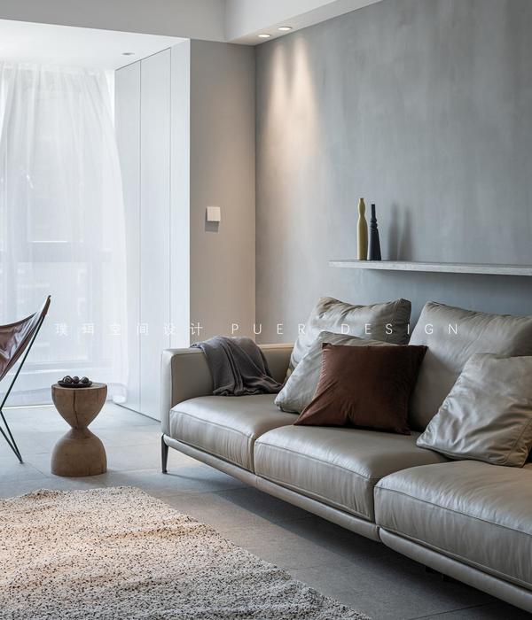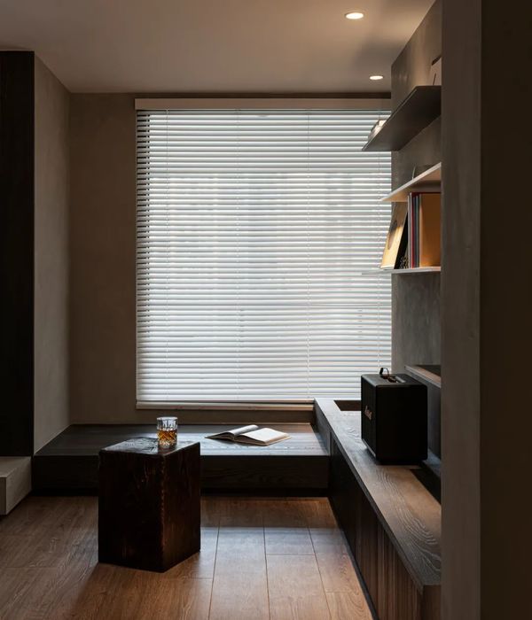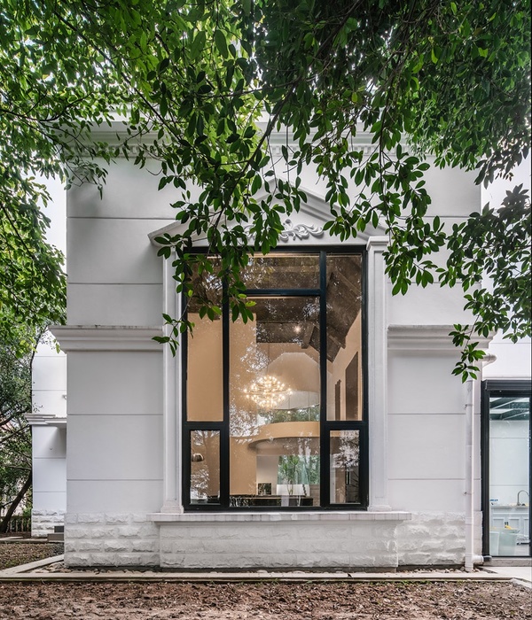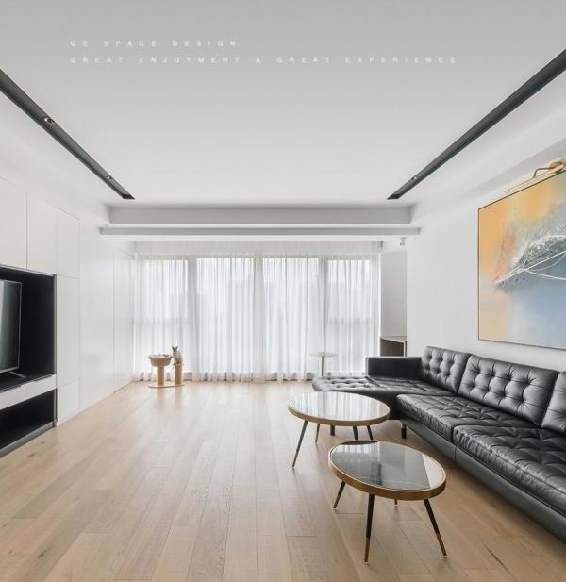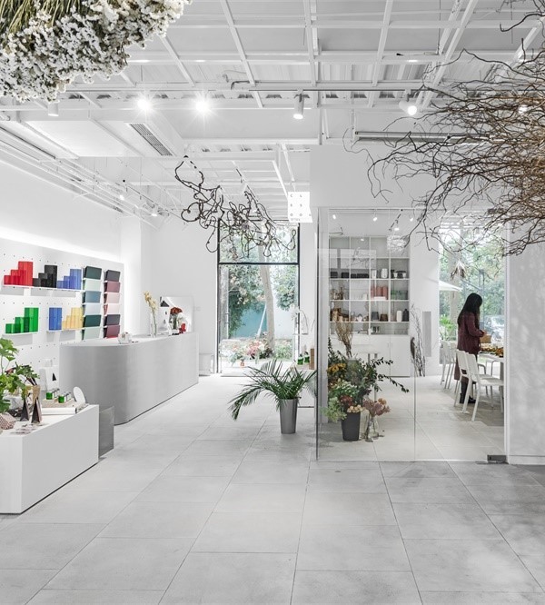Architects:El Sindicato Arquitectura
Area :70 m²
Year :2022
Photographs :Andrés Villota, Isabel Delgado
Architects In Charge : Nicolás Viteri, María Mercedes Reinoso, Xavier Duque
City : Quito
Country : Ecuador
As in most rehabilitations, the premise of this project was to solve problems and adapt the construction to use more in line with the owner's searches. Its main problem of habitability: the constant humidity in the walls that could not be solved in any of the previous interventions carried out in the place and that has been damaging every finish and piece of furniture that has had minimal proximity.
We defined 3 simple actions, first, remove the multiple finishes and sealants that the brick wall had, which, in search of solving the humidity, ended up increasing the problem. By removing these temporary moisture barriers, we allow the walls to breathe and the moisture to continue its course toward the interior. To avoid the problems that this could cause, we decided to separate all furniture and walls from these internal facades and create a continuous planter, which thanks to abundant vegetation controls the humidity of the house, in the same way, we opened a continuous skylight in the ceiling that controls excess moisture on these facades and provides natural lighting for plants.
Regarding the redistribution of space, we decided to relocate the bathroom; first, because it was located at one end of the project, which meant that to access it you had to go through the entire house and limit the privacy of each space. Second, it occupied a large part of the only existing façade and limited both the entrance of lighting and natural ventilation as well as the relationship of the interior space with the abundant nature of the place. The bathroom begins to function as a centralized nucleus that segregates the activities of the house according to the level of intimacy they require, on one side, the bedroom, and on the other, the kitchen, dining room, living room, and outdoor terrace. All in relation to the nature of the exterior and the new interior strip.
▼项目更多图片
{{item.text_origin}}

