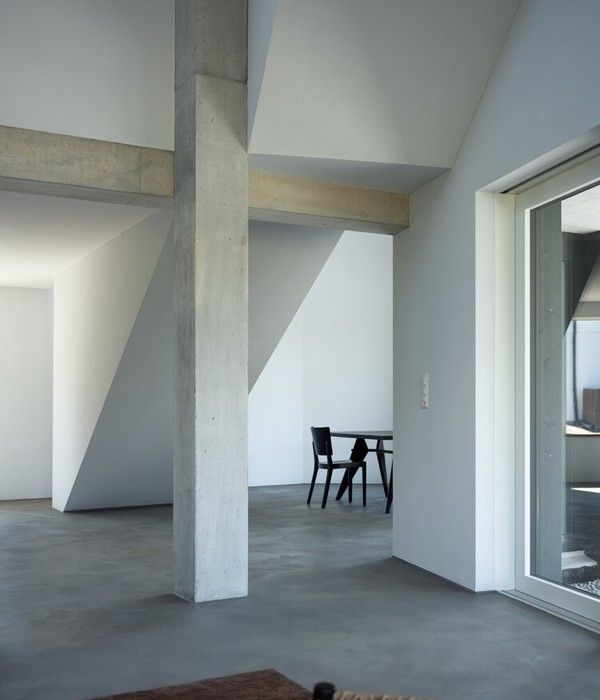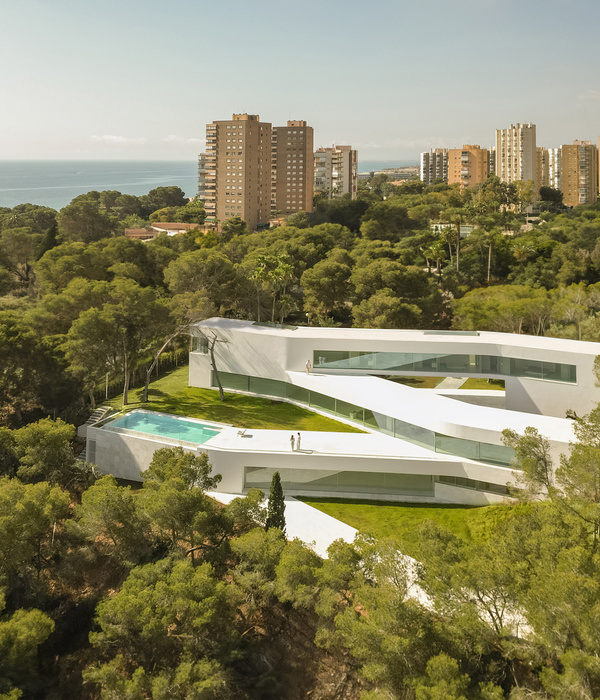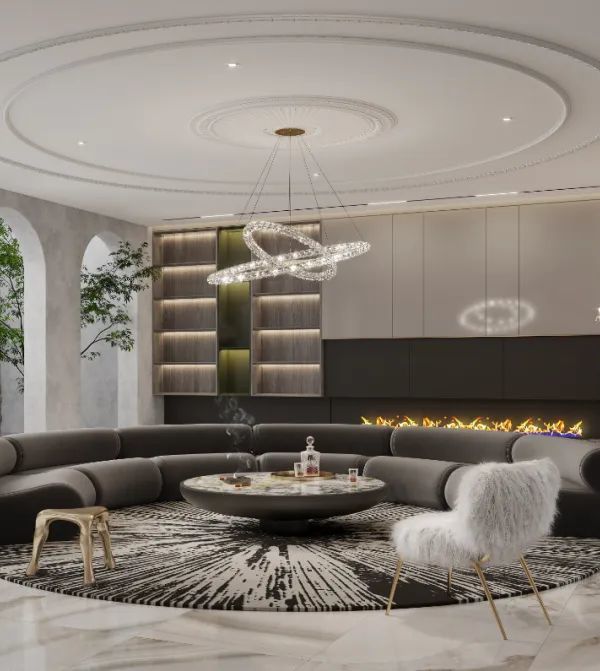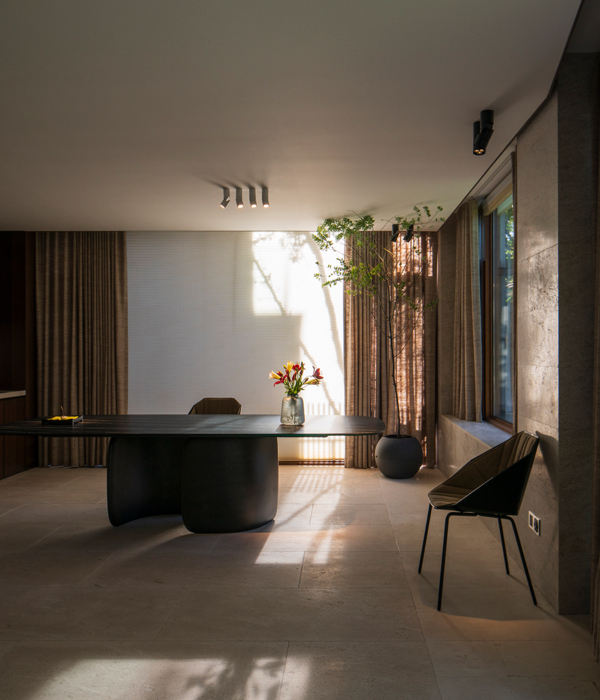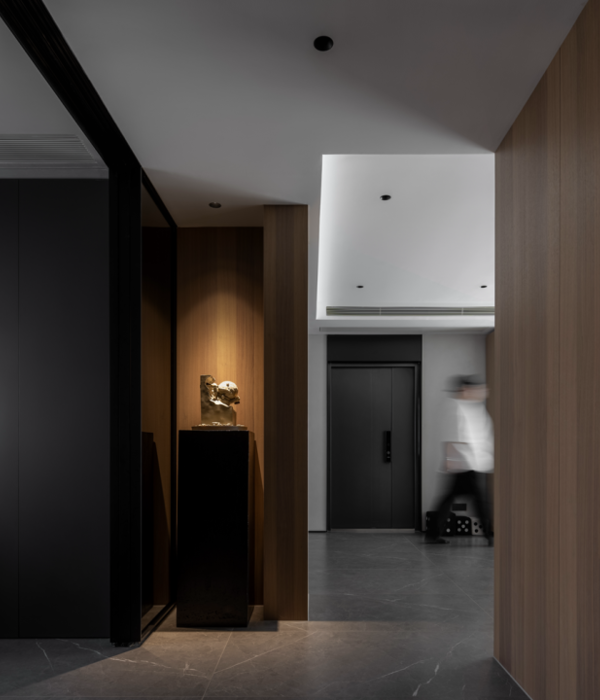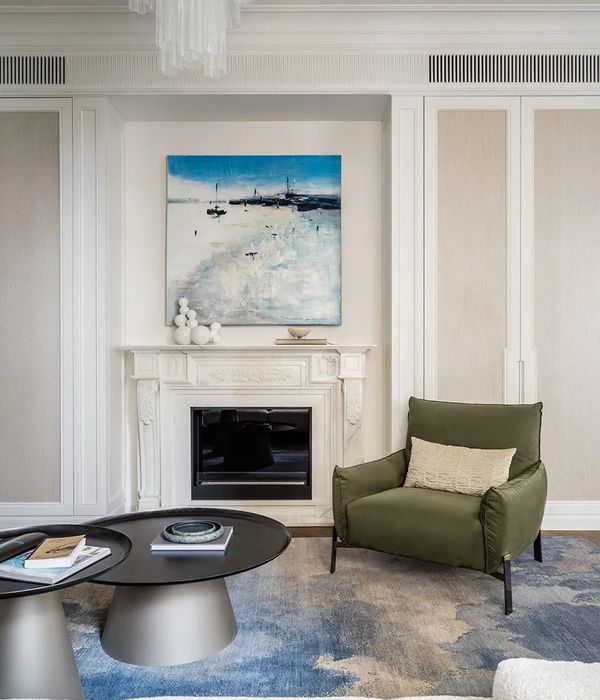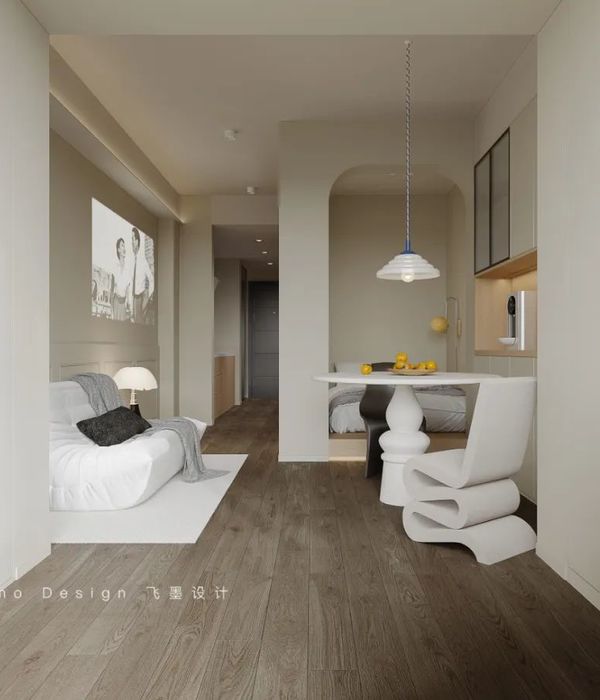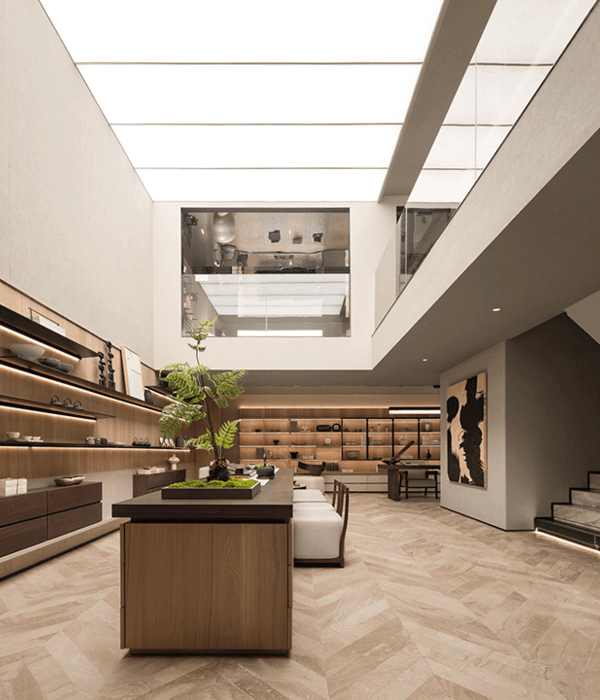© Marc Goodwin
c.马克·古德温
架构师提供的文本描述。MK 5是ORTRAUM建筑师的最新项目,是为办公室的合伙人之一和他的五口之家建造的。这座房屋位于赫尔辛基市中心以东的乔拉斯半岛上,位于西南坡500平方米的场地上。这座建筑以中央扭结为特色,(根据芬兰的传统),它避免了对邻国的直接看法,并将主要空间引向西方的海洋。这座建筑与自然环境的关系激发了窗户的多样化布局,使每个方向的景观和日光质量都发生了变化。开放式客厅从北进入,位于一楼,桑拿功能和建筑服务放在地下室。这四间卧室在楼上。该计划的几何布局累积在阁楼层,其中三个儿童房间和主卧室连接在建筑物的中心点,允许睡前的多种咨询选择。
Text description provided by the architects. MK5 is the latest project of ORTRAUM Architects, built for one of the partners of the office and his family of five. The house is placed on a south-west sloping 500m2 site, located on the Jollas Peninsula east of the Helsinki city centre. The architecture features a central kink inplan, which (according to the Finnish tradition) avoids a direct view towards the neighbours, andleads the main spaces to face the ocean towards the west. The building's relationship to the natural surroundings inspired the diverse placement of the windows, framing the changing views and daylight qualities in each direction. The open-plan living room is accessed from the north and located on the ground floor, sauna functions and building services are placed in the basement. The four bedrooms are located upstairs. The geometric layout of the plan accumulates on the mezzanine level, where the three children’s rooms and the master bedroom connect in the centre point of the building, allowing for multiple consultation options before bedtime.
© Marc Goodwin
c.马克·古德温
© Marc Goodwin
c.马克·古德温
MK5的结构由高度定制的CLT元件组成。除了建筑物的电气系统外,通风系统和照明装置完全集成到CLT元件中。西伯利亚落叶松木材被用作立面,地板,还有家具。定制的铜制零件构成窗户的框架。选择正面材料是为了让建筑物随着时间的推移自然地、优雅地变老。在建筑物的南侧,垂直的电线从建筑物的屋檐延伸到下面的露台甲板,为跳伞登山者设计,以创造一个“绿色屏障”,从道路上提供额外的隐私窗帘。
The structure of MK5 consist of highly customized CLT elements. In addition to the building’s electrical system, the ventilation system and lighting fixtures are fully integrated into the CLT elements. Siberian Larch timber is used for the façade, the flooring, and the furniture. Custom fabricated copper parts frame the windows. The façade materials are chosen to allow the building to patinate naturally and age gracefully with time. On the south side of the building vertical wires are stretched from the building eaves to the terrace deck below, designed for hops climbers to grow to create a “green screen”, providing an extra curtain of privacy from the road.
© Marc Goodwin
c.马克·古德温
ORTRAUM建筑师在他们的实践中专注于与客户和环境进行彻底的合作,目的始终是为他们的每个客户创造一个独特的解决方案。除了这种个人参与之外,ORTRAUM还在每个项目中追求一种强有力的研究方法,专门开发新的预制元件类型,并扩展元素设计的可能性。
ORTRAUM Architects focus in their practice on working thoroughly with the client and the context, always with the aim of creating a unique solution for each of their customers. In addition to this personal engagement ORTRAUM also pursues a strong research approach in each project, specializing in the development of new prefabricated element typologies, and stretching the possibilities of element design.
© Marc Goodwin
c.马克·古德温
Architects ORTRAUM
Location Helsinki, Finland
Architect in Charge Martin Lukasczyk
Area 230.0 m2
Project Year 2017
Photographs Marc Goodwin
Category Houses
Manufacturers Loading...
{{item.text_origin}}

