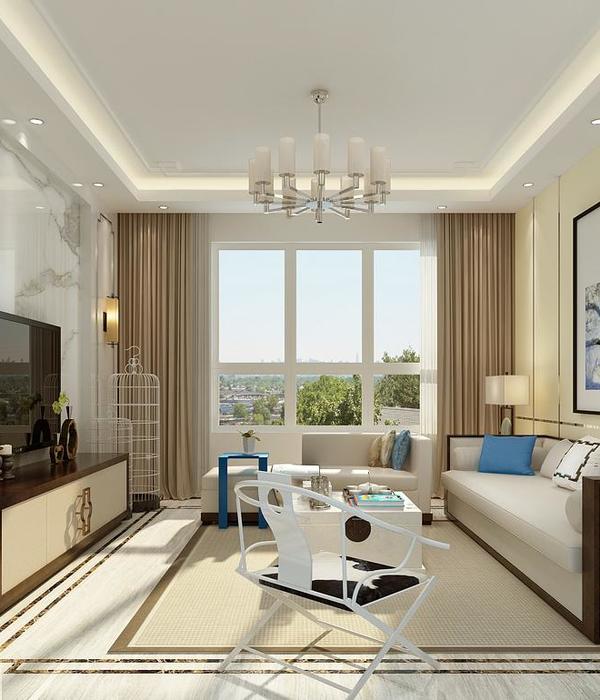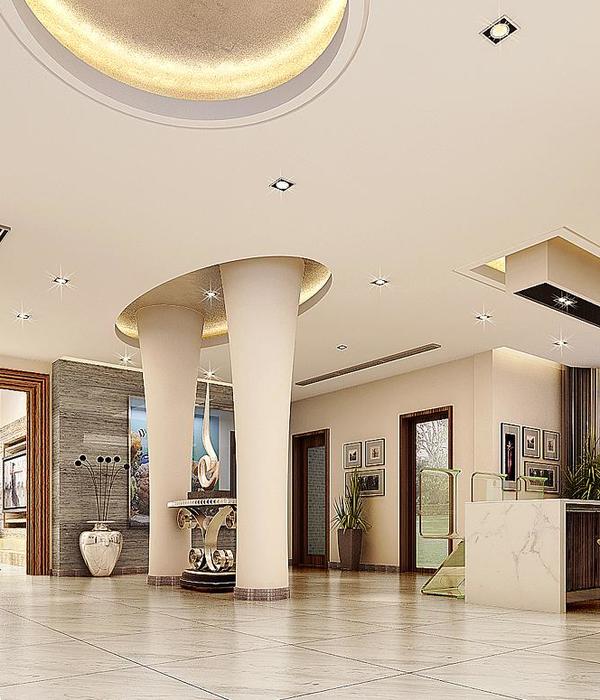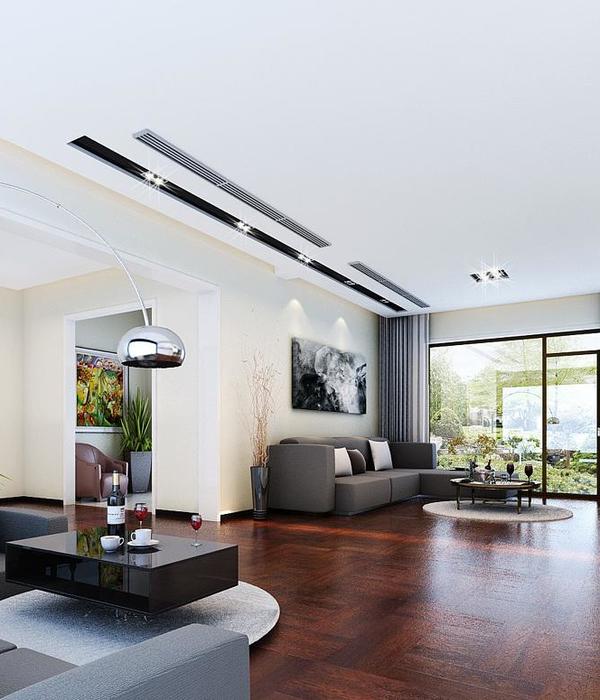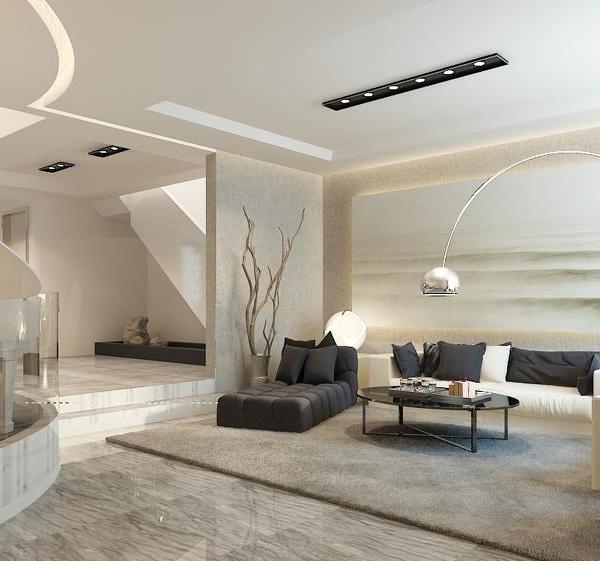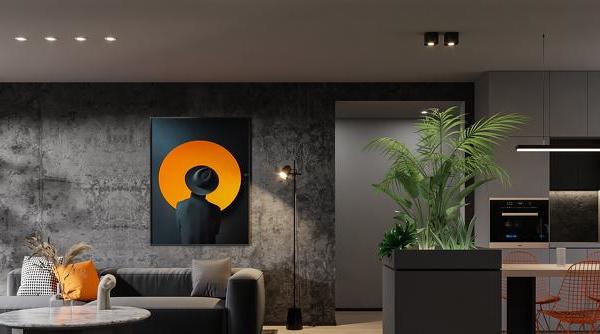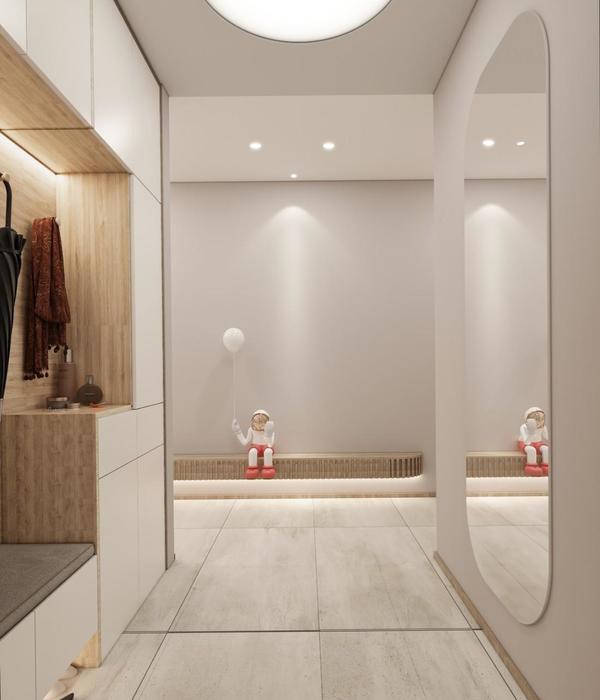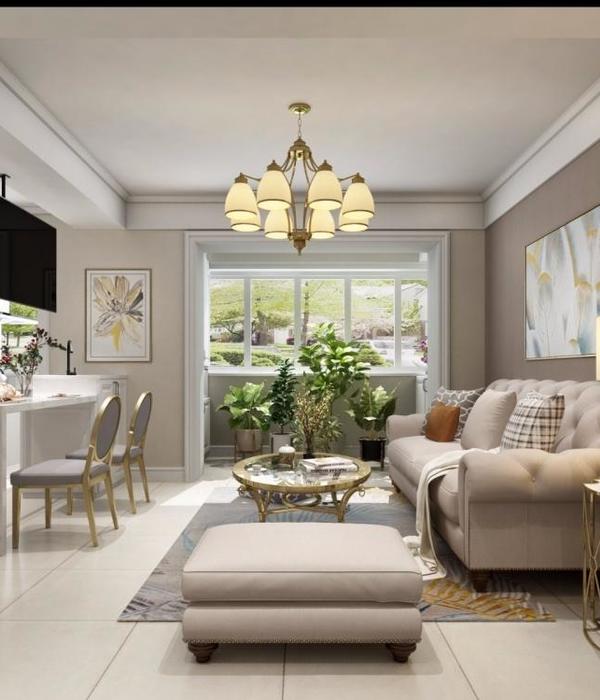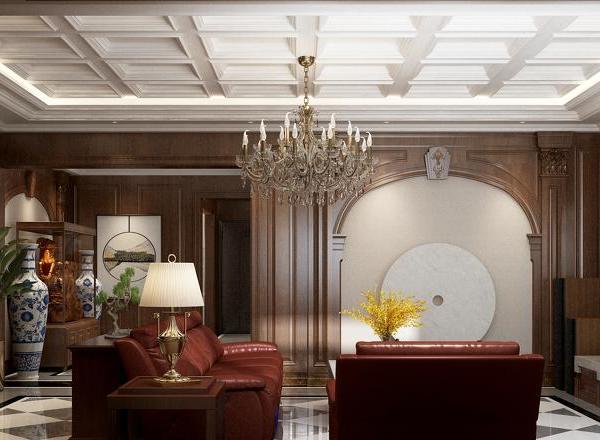Architects:Anna & Eugeni Bach
Area :77 m²
Year :2018
Lead Architects :Anna & Eugeni Bach
Collaborators : Mario Sousa
City : Barcelona
Country : Spain
The project consists of the adaptation of a small corner flat in the Eixample district of Barcelona to be used as a study for the next 15 years, and as a "retirement" apartment thereafter.
To achieve this flexibility, the proposal concentrates all of the services in a single area, as though part of a hutch, which crosses the main rooms following the 45º logic of a corner flat.
This space houses the kitchen and the bathroom, as well as a loft that will function as a storage when the space is a study, and as a mezzanine/bedroom for the future grandchildren when they come to visit.
The rest of the house is left practically intact. The floors, ceilings and moldings that were kept in good condition are recovered to establish a careful contrast with the area of the services: a contrast that combines the two directions united in a corner flat, as well as the two uses the house will have in the future.
▼项目更多图片
{{item.text_origin}}



