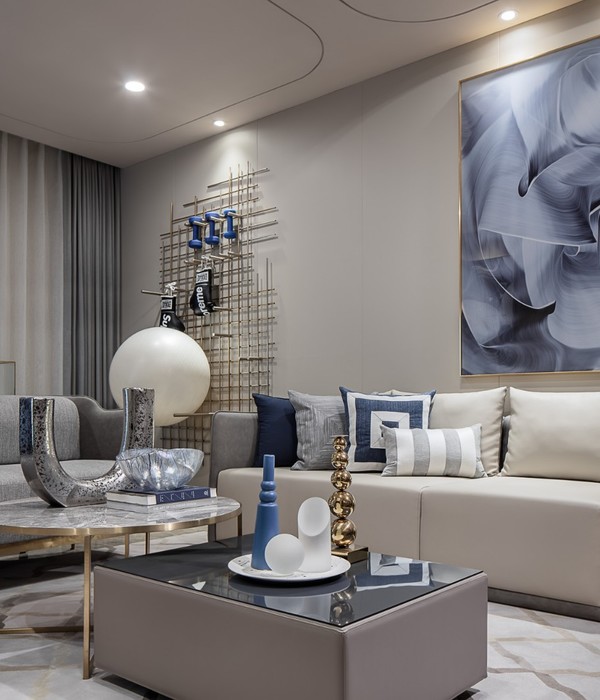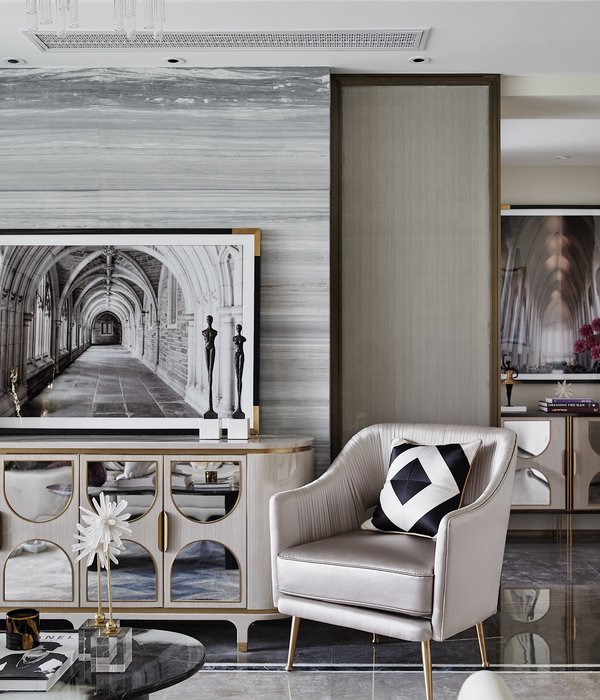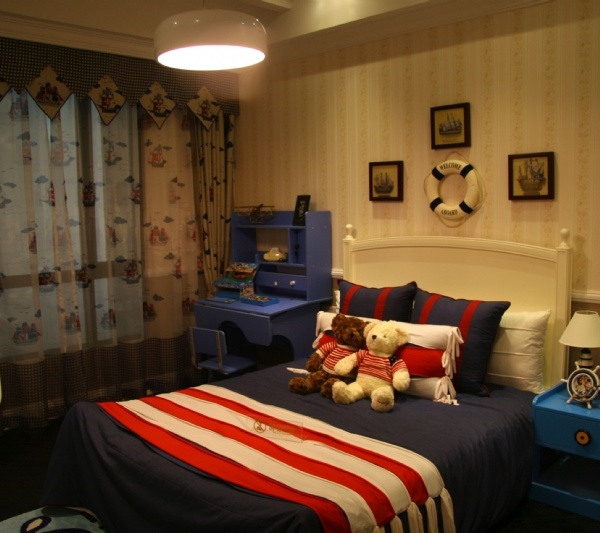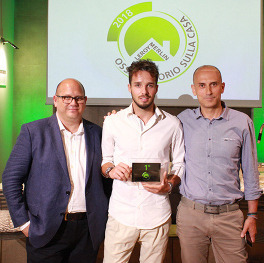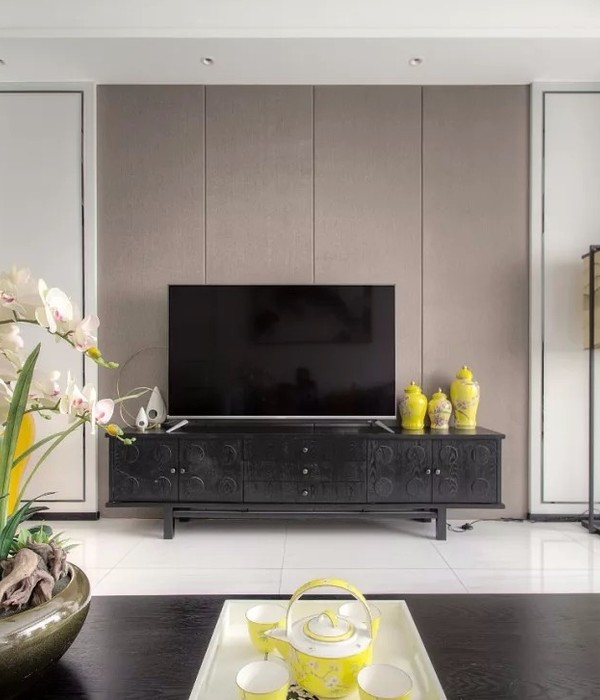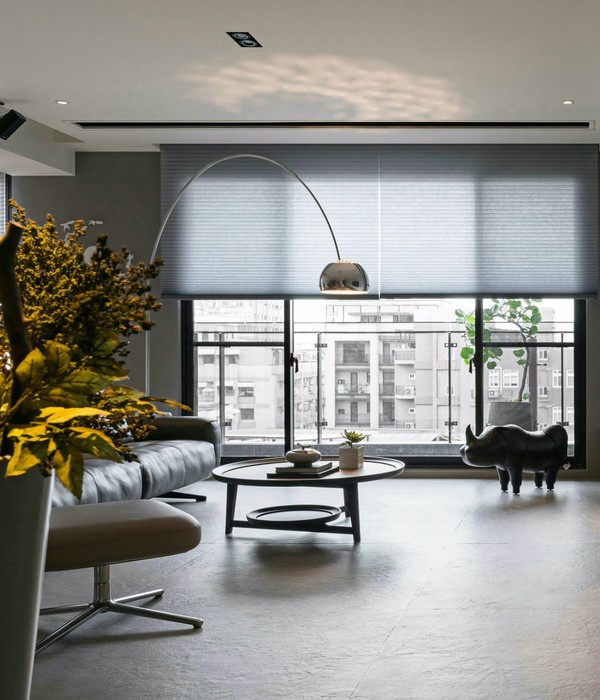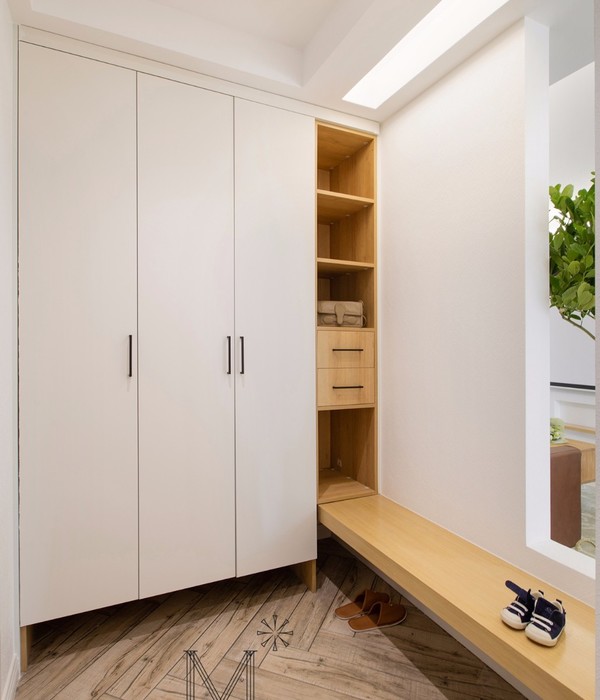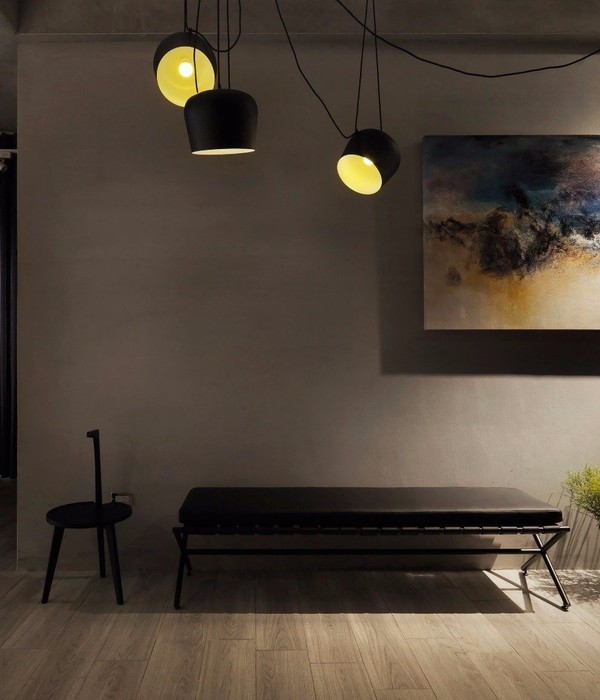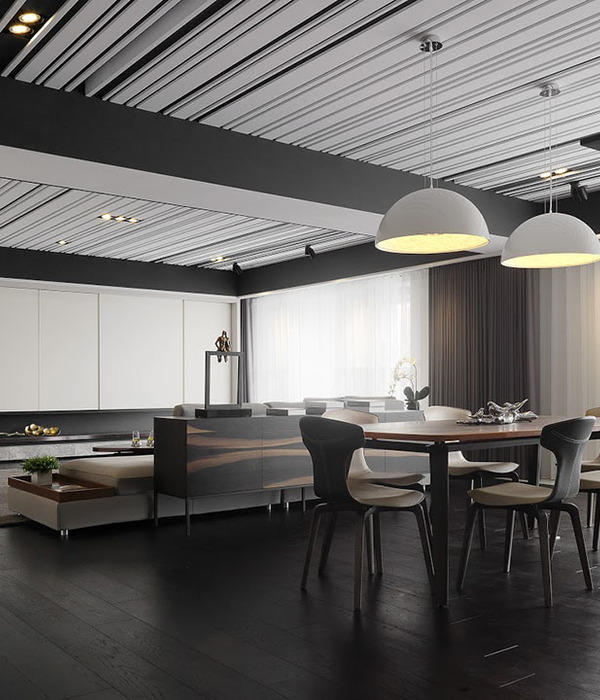非常感谢
Tabuenca & Leache, Arquitectos
将以下内容授权发行。更多请至:
Appreciation towards Tabuenca & Leache, Arquitectos for providing the following description:
西班牙一16世纪豪宅改建项目。这所豪宅位于潘普洛纳旧城区的中心,改建前是一片在19世纪和20世纪经历过巨大整修的废墟。改建完成后,这个项目包含文化展览,会议,研讨,图书馆,市政办公室等多个公共功能。
The Palace ´Casa de Condestable´
Pamplona, Navarra (SPAIN)Tabuenca & Leache, Arquitectos
This was a project to restore an old sixteenth-century palatial mansion, which was in ruins and had undergone major renovations and alterations over time, particularly during the nineteenth and twentieth centuries.
▼外观一角。底部的新旧石材碰撞在一起。
修复过程中,重现了原有建筑的外观和尺度。去掉原有装饰的木天花板。建筑该建筑主要着眼点是主庭院和小后院。不被当代的审美潮流左右,冷静的在新旧间干预,使用项目已有的材料:木材,陶土,石灰浆还有抹灰。优雅简约,斩获众多奖项。
Through an extensive cleaning and restoration process, the building´s original appearance and size resurfaced, exposing the old wood-paneled ceilings that were hidden behind false ones throughout all of the rooms. This architectural intervention was mostly focused on the central core consisting of the main courtyard (whose original stone columns were conserved) and a small backyard. Without yielding to a contemporary aesthetic, the intervention sustains the natural continuity between the old and the new, which is established through the materials that have been used: wood, terracotta and lime mortars and plaster. It currently houses a cultural centre in Pamplona´s old quarter, including exhibition halls for events, meetings, workshops or other activities, as well as a computer lab and library and administrative municipal offices.
Won the 1st Prize in an Ideas Competition.
The 2006-2009 COAVN (College of Basque-Navarro Architects) Award for Rehabilitation and Restoration.
The 2009 ASCER Prize for Interior Architecture.
Selected for the 2009 Award for the Intervention in Spanish Architectural Heritage, hosted by the CSCAE (The Higher Council of Colleges of Architects of Spain).
Selected for the 2011 European Union, Mies van der Rohe Award.
Selected for the 2012 European Union, ECOLA Award for the use of plaster in Architecture.
▼入口大厅
▼中心庭院
▼中心庭院与一侧通往上方的楼梯
▼交通空间。从天窗落入的光线游走在灰色地砖和抹灰同深木色天花一起形成的空间中
▼室内,墙上斑驳的露出原来的痕迹
▼改建房屋,精心的露出过去的墙面,这些墙面就像是一副古老的画儿。
▼二层锯齿形大厅。黑色的射灯恰到好处的从天花上吊下来。
▼后院,交通空间。圆形的天窗为这里引入变幻的日光。
▼主庭院顶层回廊空间。天窗下竖向木材挡板让进入的光线柔和。回廊外侧有宽大的木材挑檐。简单色调,统一元素的干净空间。
▼从另一个角落看主庭院顶层回廊空间。
顶层的会议室。用玻璃在外侧隔出一条有着很多长条窗洞的展廊。这些小窗洞是改建时加上的。这条展览也与尽端的儿童工作坊相联系。
一层议会厅。木架构座椅。间接照明与直接照明设计得简洁而有效。
一层议会厅。座椅的坐面与靠面是黑色。墙上留出大面积原有古老的墙面,与现在的抹灰还有整体格调相得益彰。
整个建筑呈梯形布局,这个房间位于梯形的短边尽端。一道拱形分墙居中。
Location: c/ Mayor 2, Pamplona (Navarre)Promoter: The Pamplona Municipality
Architects: Tabuenca & Leache, Arquitectos
Fernando Tabuenca González
Jesús Leache Resano
Contributors: Belén Beguiristaín Lahuerta, architect
Arturo Pérez Espinosa, José Luis Sola, architecture and construction engineers
Susana Iturralde, Raúl Escrivá, Mikel Landa, structure
GE & Asociados, engineering
Gabinete Trama, archeology
Sagarte, S.L., restoration
Asunción Orbe, historical study
Construction company: UTE ACR – COMSA
Surface area: 6.819 m2
Budget: 9.350.538 €
Start date: January 2005
Completion date: November 2008
Photographer: Luis Prieto
MORE:Tabuenca & Leache, Arquitectos
,更多请至:
{{item.text_origin}}

