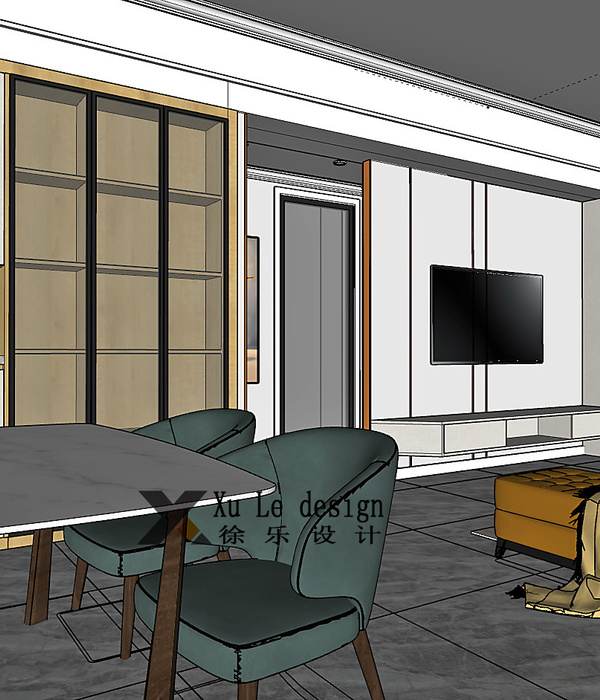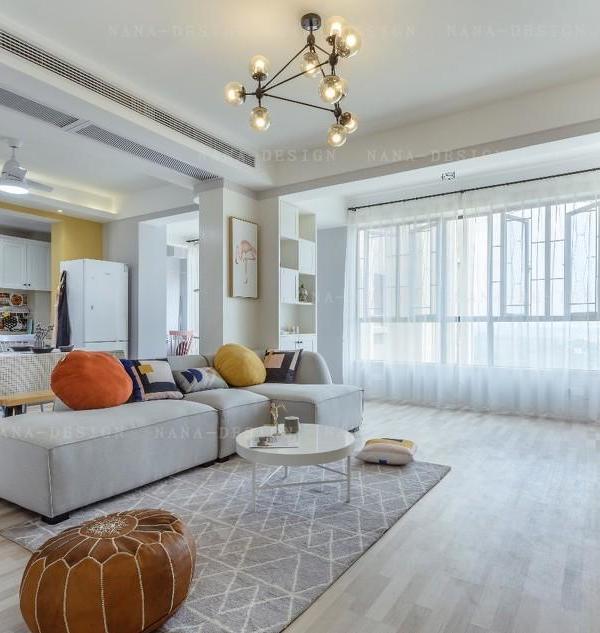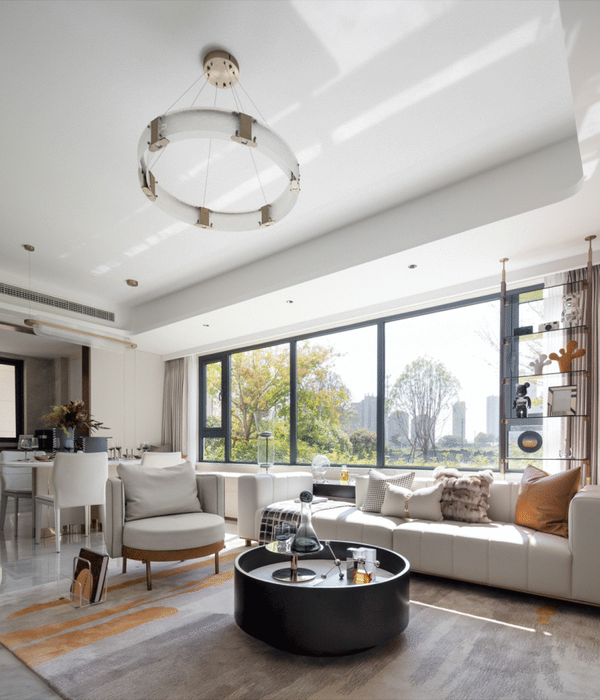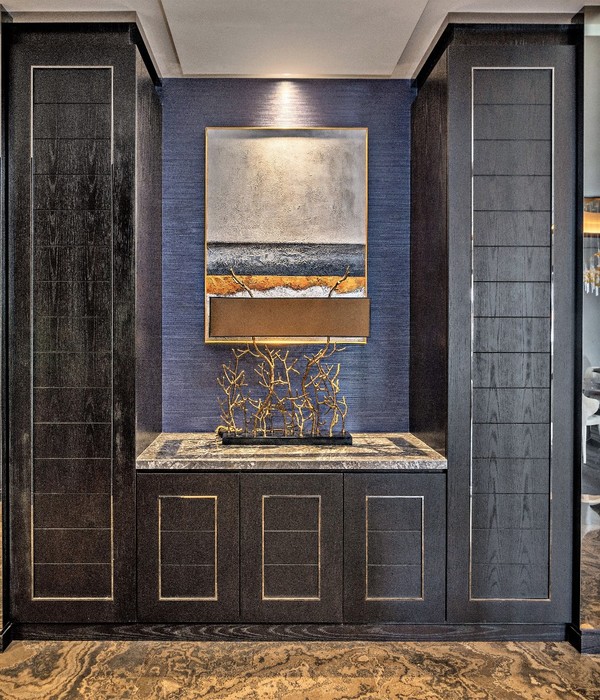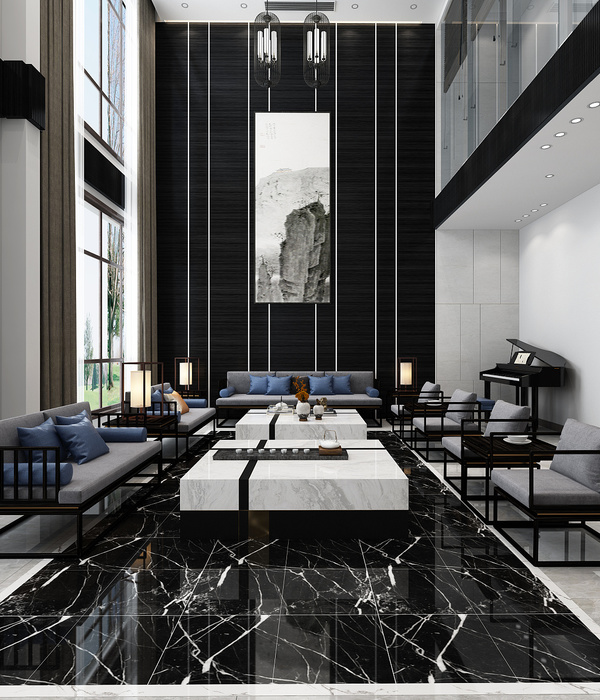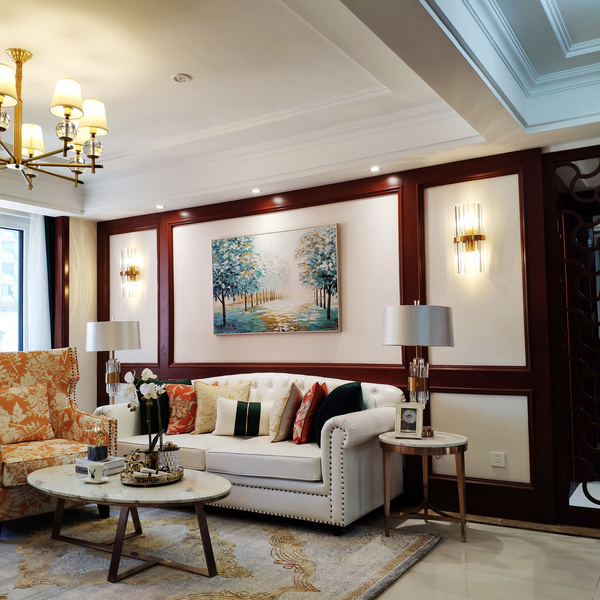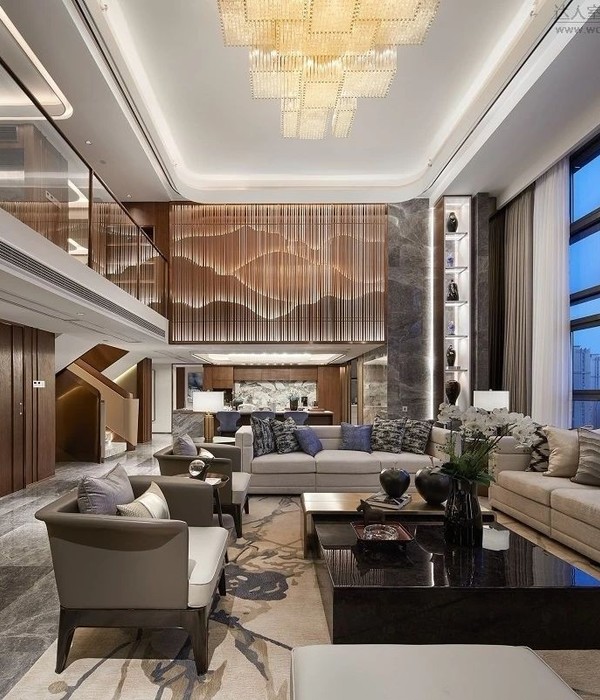Kyoto Japan on the outskirts of residential characteristics the eaves
设计方:y+M设计工作室
位置:日本 京都
分类:居住建筑
内容:实景照片
图片来源:yohei sasakura /sasa no kurasha
地址面积:203.31平方米
建筑面积:84.45平方米
图片:16张
在京都的郊区,日本Y+M建筑设计工作事设计了一个新的住宅,新住宅为居住者提供了充足的自然光线和良好的通风环境。这座两层的建筑,中间构架之间是一片开放的区域,该住宅是一对老年夫妇的家。内部空间最大限度的使人们可以欣赏到室外周围环境的景观,使房子在地区内形成连续、强烈的上下文关系。夏天的时候,一系列的重叠屋檐可以防止强光照射进屋内,同时,在寒冷的冬天,调整屋檐的角度,还可以使温暖的阳光照进室内。也正是因为如此,该住宅需要很好的机械加热和冷却,并在全年气候中,使住宅达到十分舒适的居住条件。
译者: 蝈蝈
in a suburban area of kyoto, japanese architects y+M design office has built a family home that provides its occupants with an abundance of natural light and ventilation. the two-storey property adjoins the home of the couple’s parents with a shared open space positioned between the two structures.internally, voids allow for external views of the property’s surroundings, enabling the house to form a strong relationship with its context. the series of overlapping eaves prevents strong glare in summer, while welcoming warm sunshine during cooler months. consequently, the home requires very little mechanical heating and cooling, ensuring that the dwelling achieves a comfortable climate throughout the year.
日本京都郊外的特色屋檐住宅外部实景图
日本京都郊外的特色屋檐住宅外部夜景实景图
日本京都郊外的特色屋檐住宅内部房间实景图
日本京都郊外的特色屋檐住宅内部局部实景图
日本京都郊外的特色屋檐住宅内部实景图
日本京都郊外的特色屋檐住宅内部过道实景图
日本京都郊外的特色屋檐住宅内部屋顶局部实景图
日本京都郊外的特色屋檐住宅总平面图
日本京都郊外的特色屋檐
住宅平面图
日本京都郊外的特色屋檐住宅平面图
日本京都郊外的特色屋檐住宅立面图
日本京都郊外的特色屋檐住宅分析图
{{item.text_origin}}

