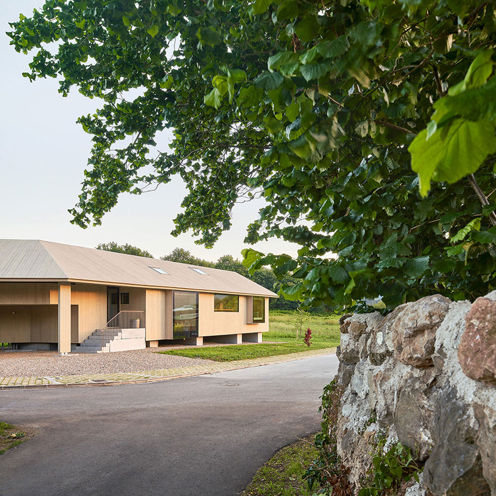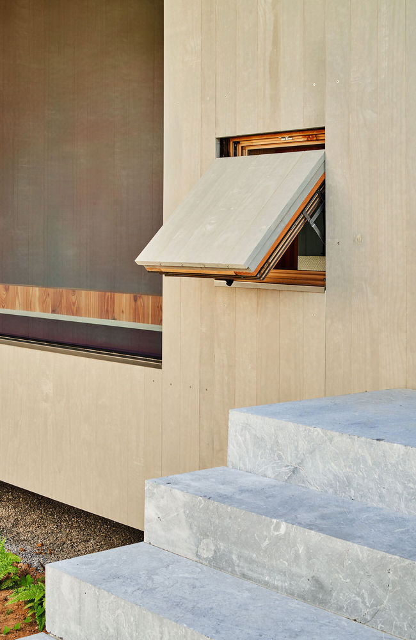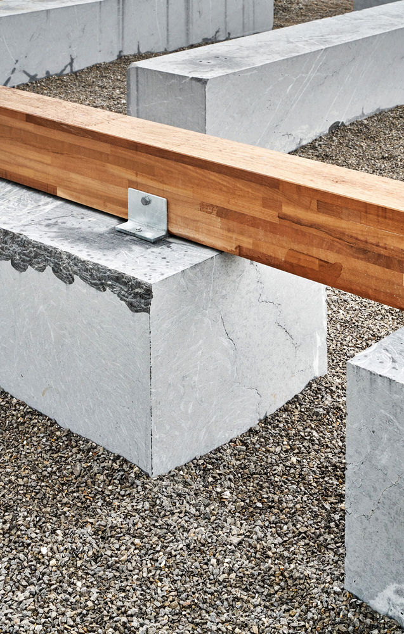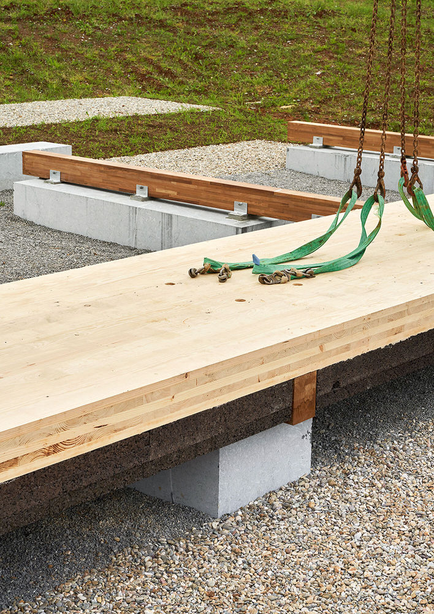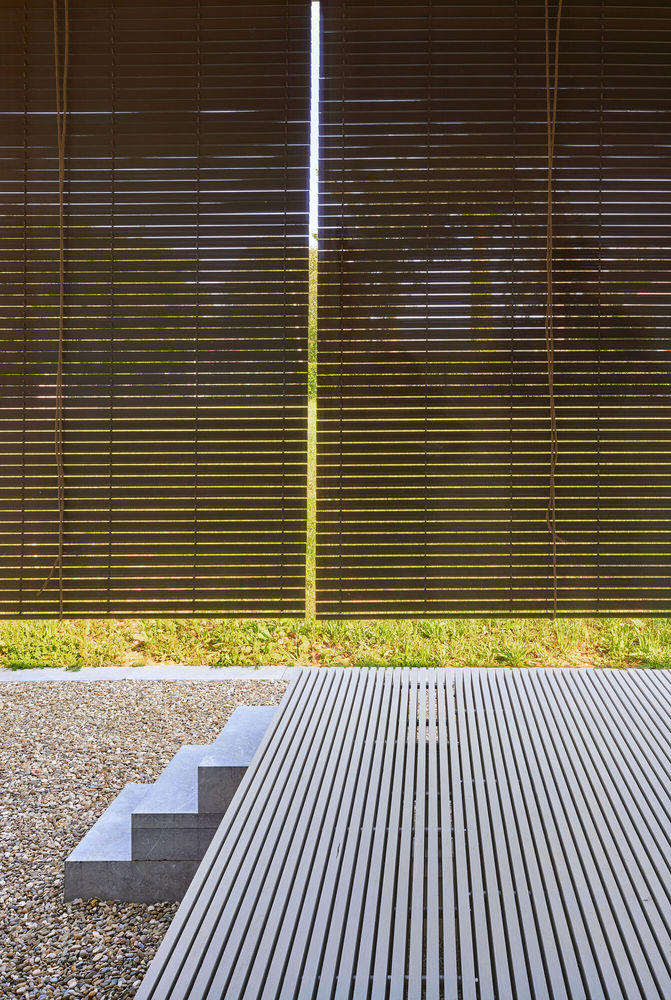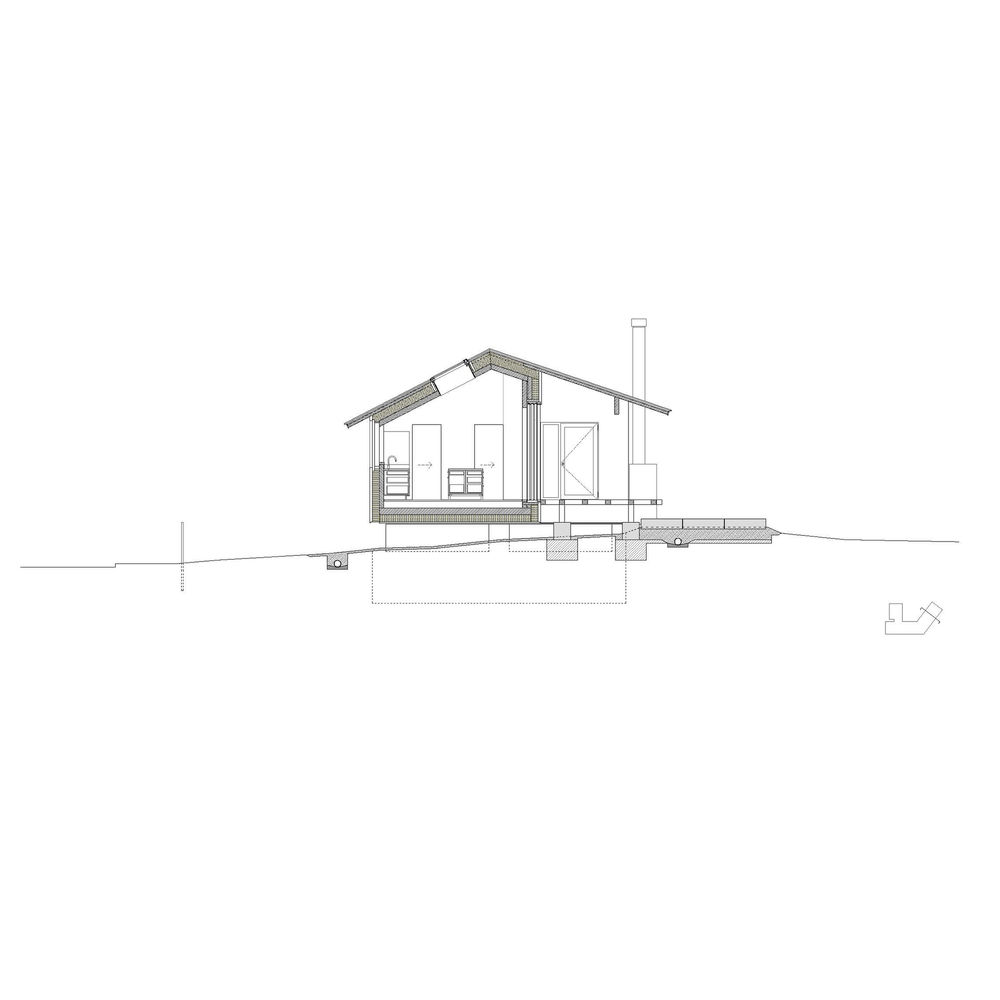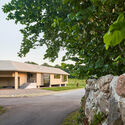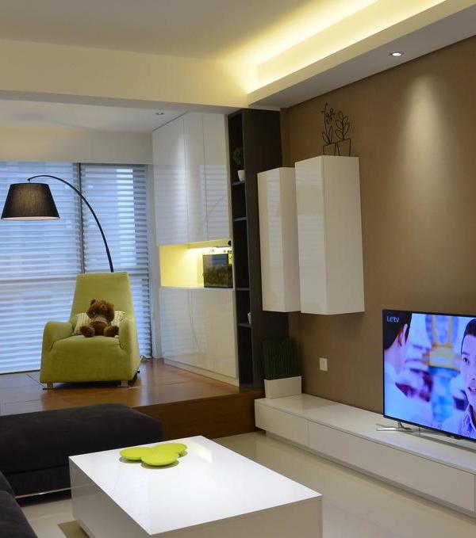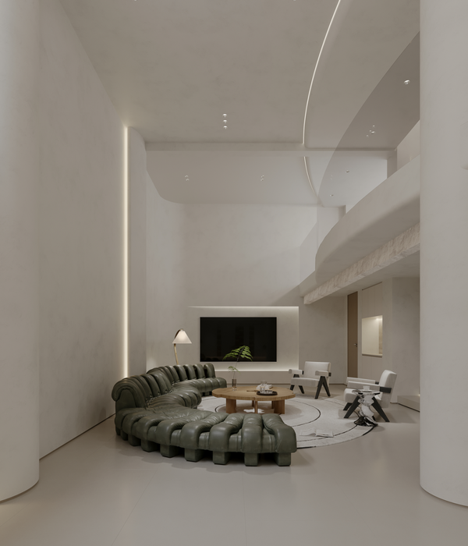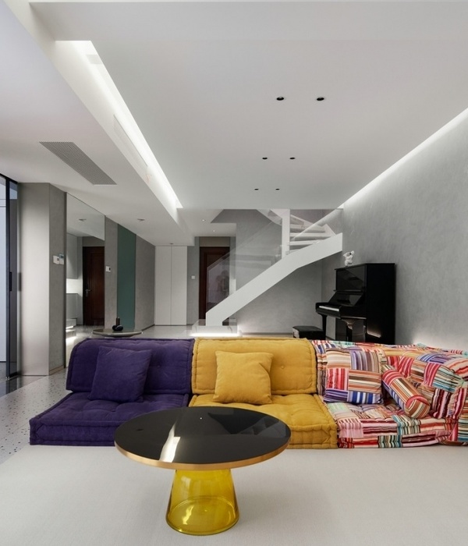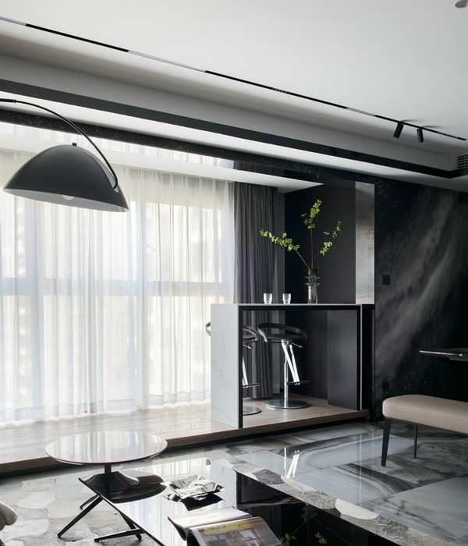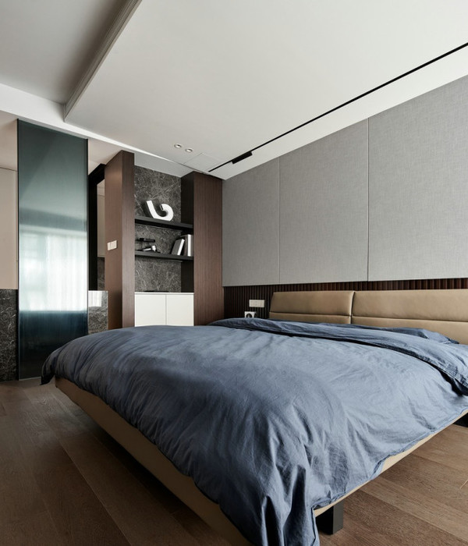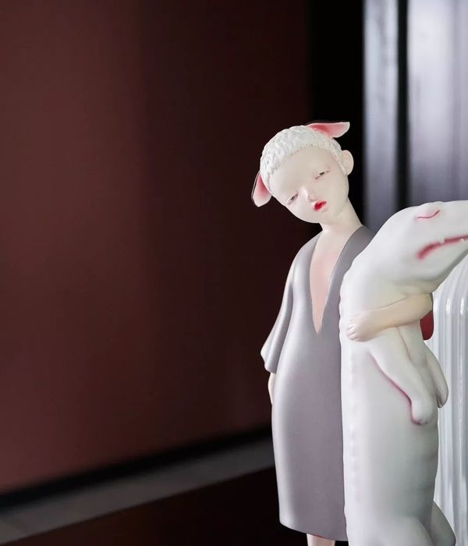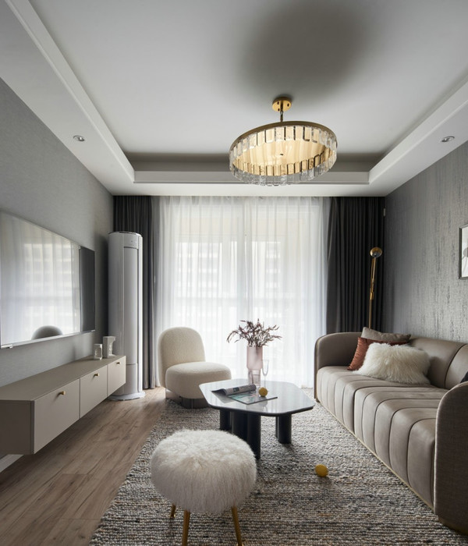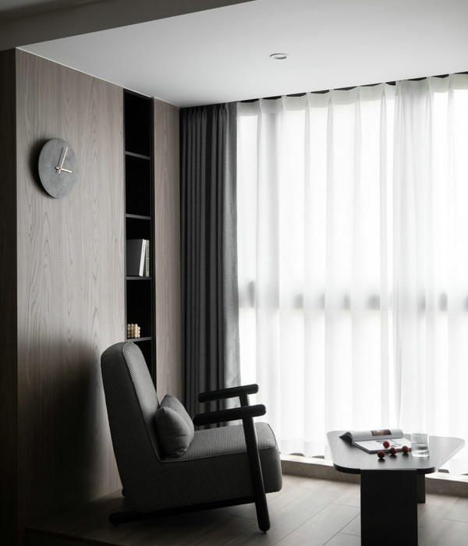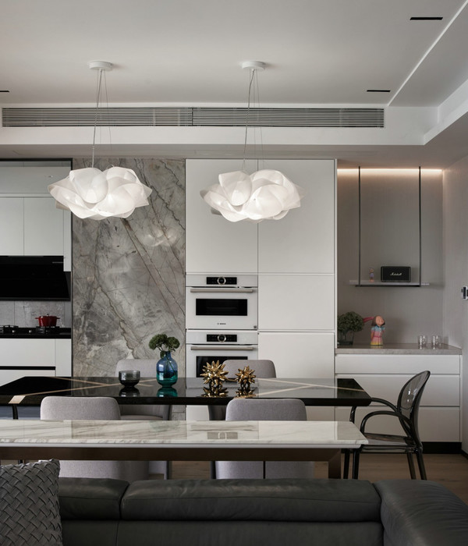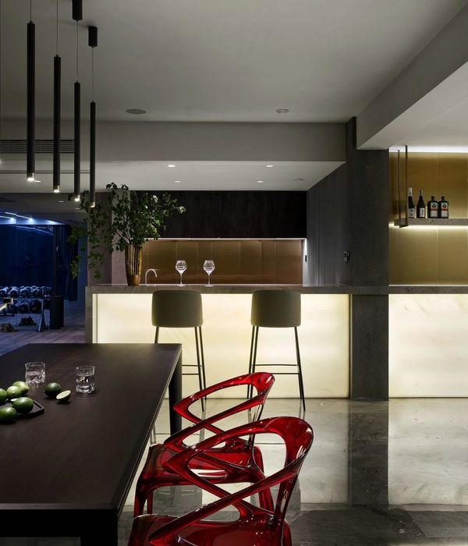自然共生 | 阿根廷被动住宅设计
The house is located on the buildable outskirts of Gautegiz Arteaga in the surroundings of the wetlands of the Urdaibai biosphere reserve. The watershed formed by the Oka and Golako rivers flows into Mundaka, where they form an extensive estuary flanked by beaches. The climate is humid and temperate with rainfall throughout the year, although less frequent in the summer months.
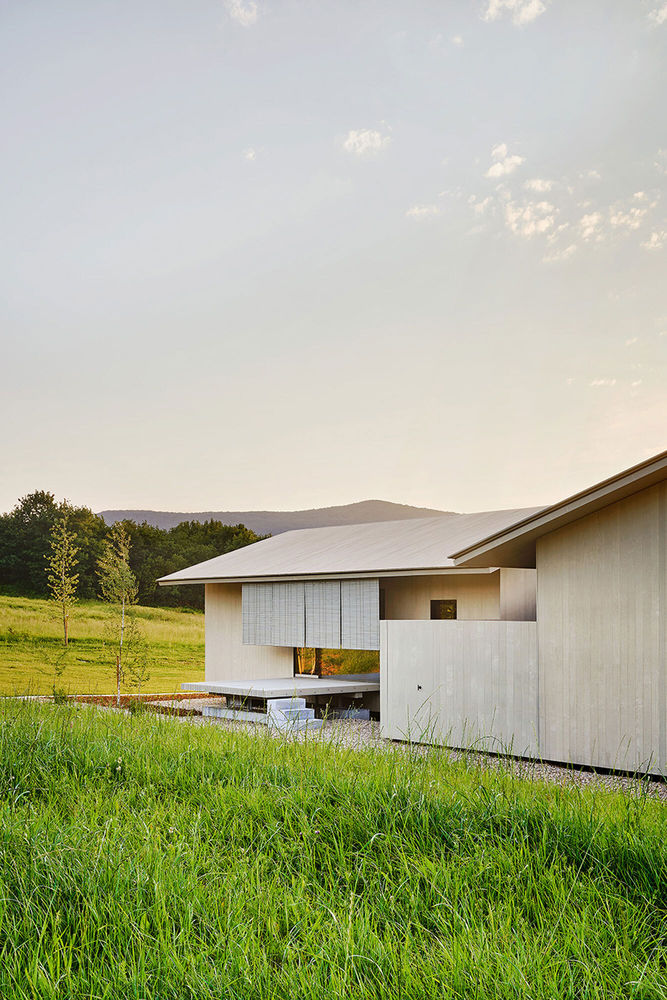
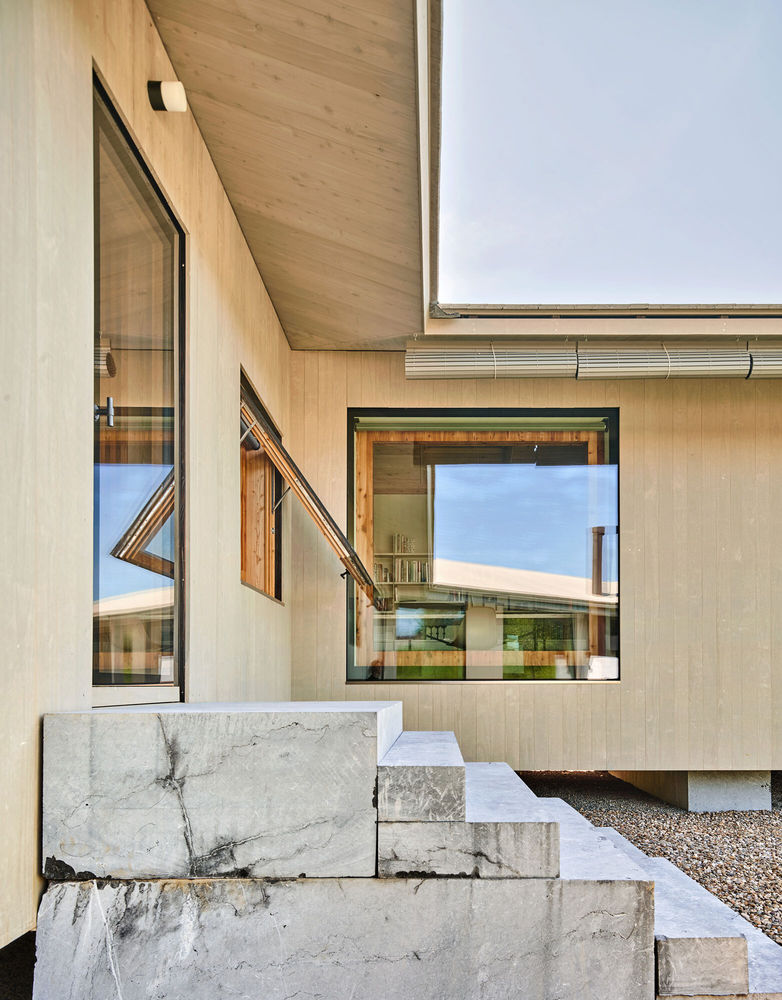
The house is located on a lot on the southern buildable limit of Arteaga. Its shape is irregular and it has a slightly descending slope from south to north. The site follows the curved path of the Bo Orueta road on its east and north sides and is limited by rustic sceneries on its south side.
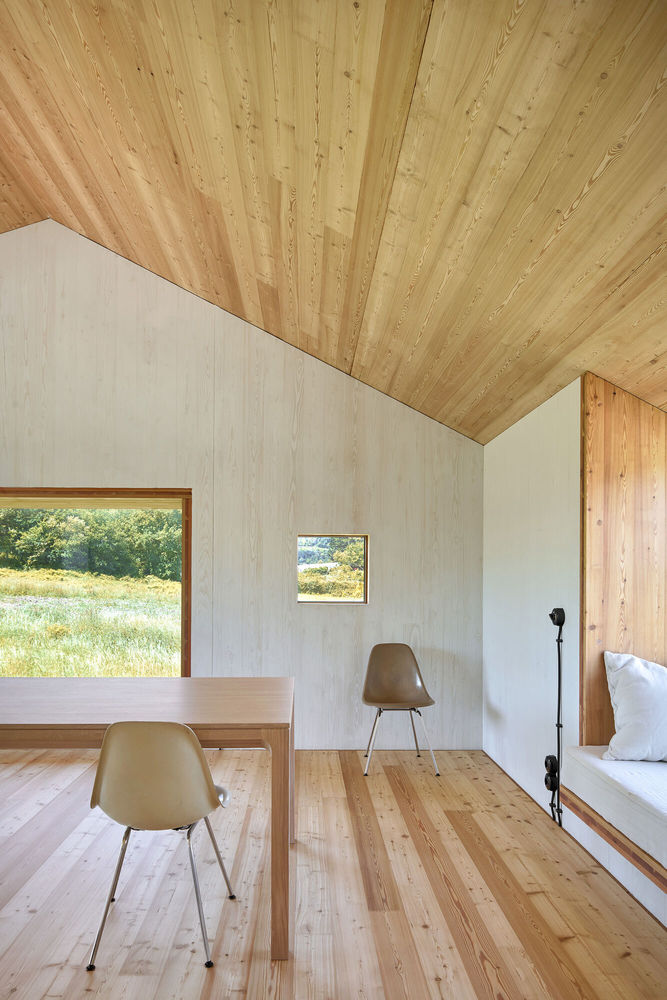
The house accompanies the Bo Orueta road following its concave shape towards the south and adapting to the gentle slope of the terrain without hardly modifying or touching it. Large limestone rocks from Markina resting on ballast-filled pits raise the entire house off the ground allowing the ground to stay intact and the air to flow under the house.
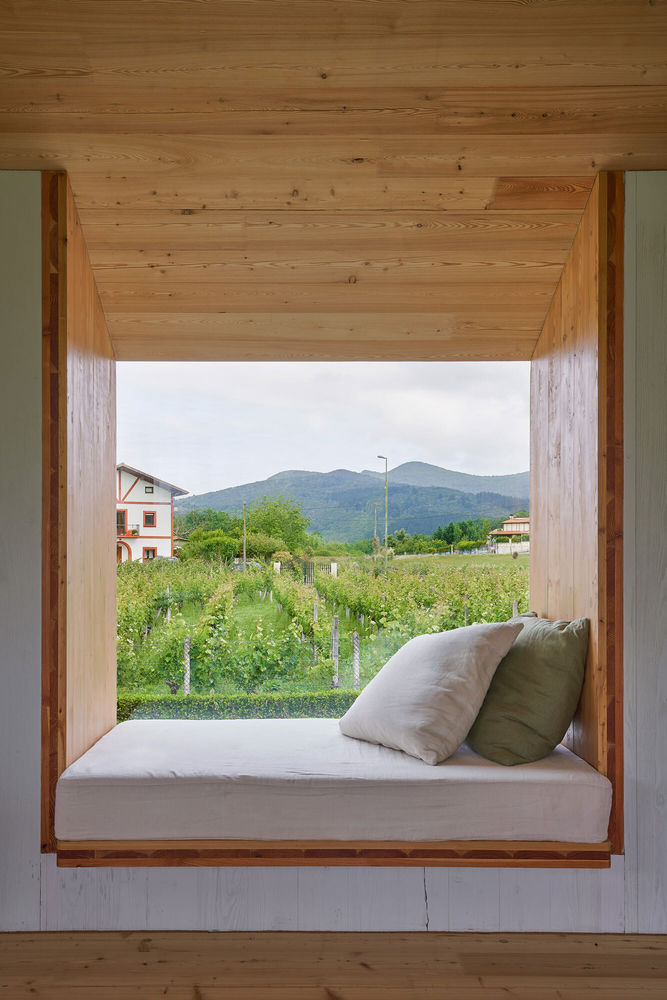
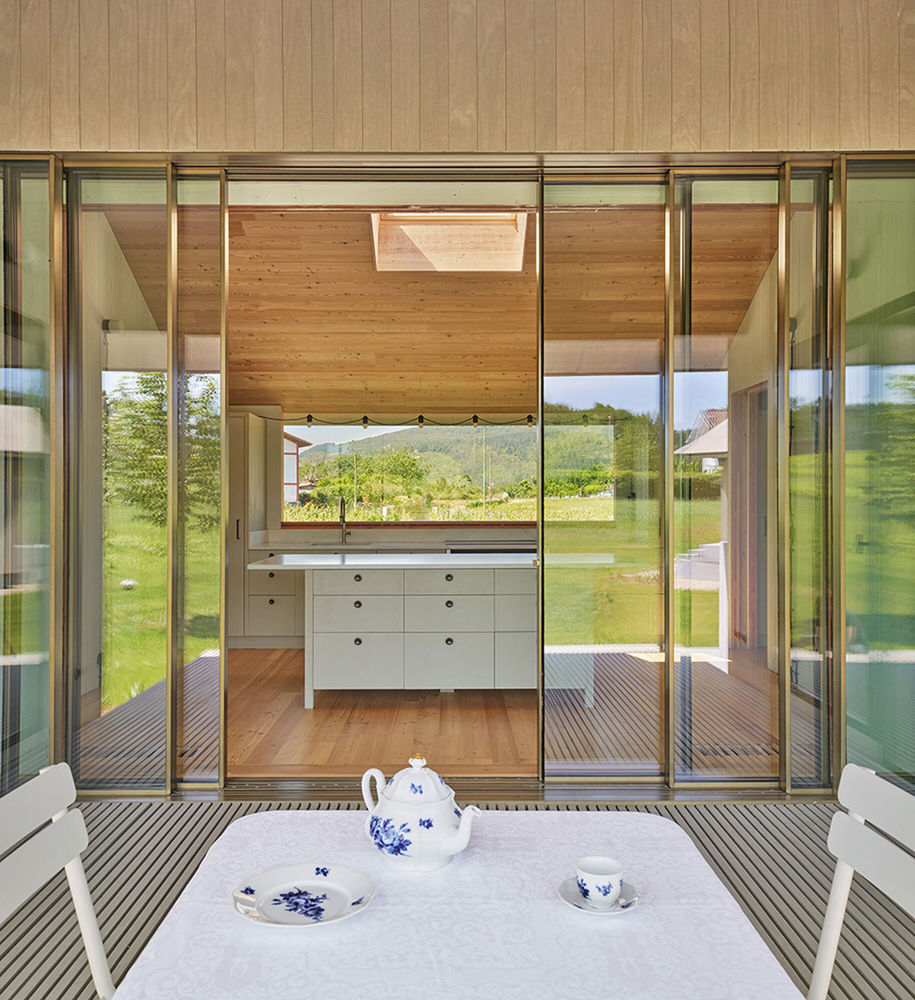
The gabled roof that covers the entire house expels the rain creating an intense curtain in front of the large windows when collecting the water on the perimeter of the house at ground level. The access to the house is through the central part of the north convex side through a large open hallway that provides shelter for vehicles and the main access to the house. Inside, forty-six instances of different sizes corresponding to a varying degree of intimacy are concatenated throughout the house. Larger common spaces are complemented by smaller intimate spaces that shelter the individual without segregating them from the rest of the inhabitants. The overall wood construction accentuates the feeling of shelter throughout the house connecting with the body of the inhabitant in the spaces where the house becomes a piece of furniture. The structure is made of laminated larch wood. The insulations are made of wood fibers and cork. The facade and roof cladding are of acetylated pine wood finished with a gray silicate-based mineral patina.
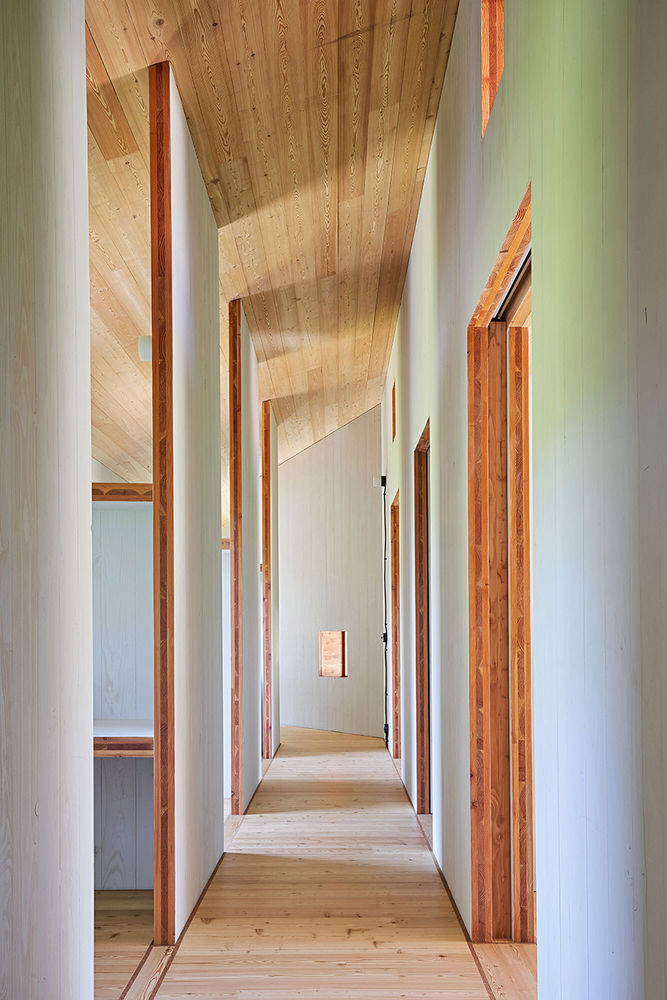
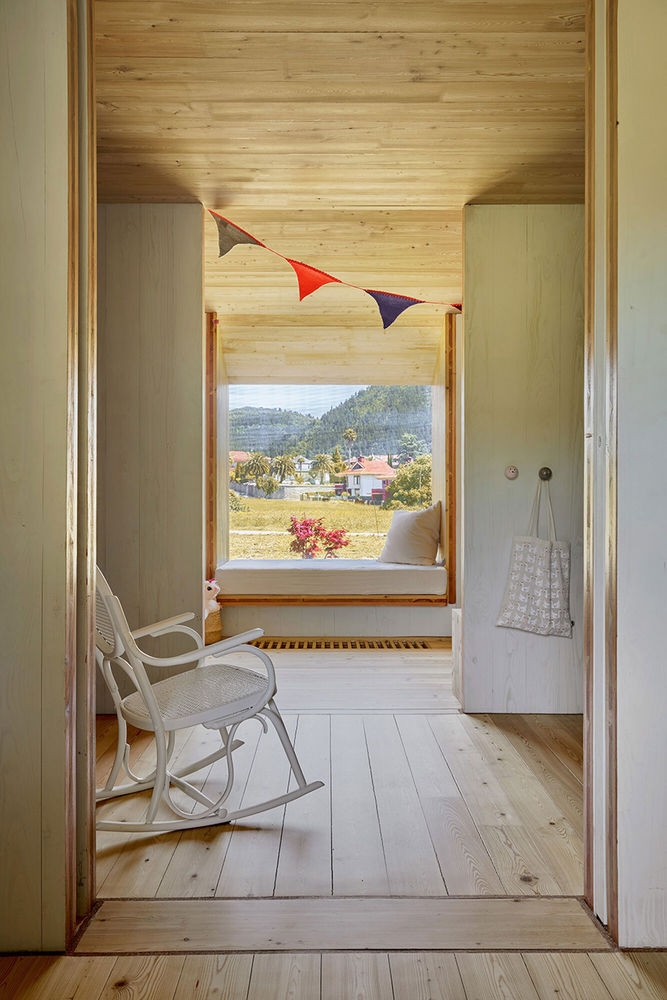
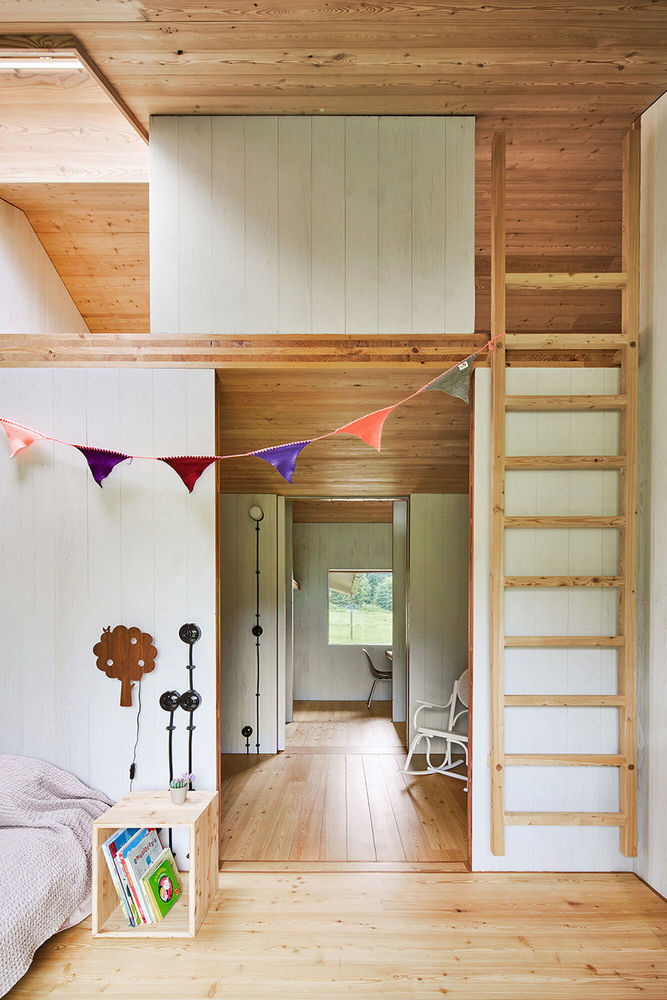
Passivhaus standards have been followed in the design and construction of the house, insulating the four ventilated sides of the exterior envelope extensively. Very hermetic enclosures have been used with triple low-e glass and a total absence of thermal bridges and air leaks. External solar protections made of horizontal roll-up slats of Soria pine have been incorporated in the areas with the most intense solar exposure in the summer. The extraction and supply of air from the house is constant and controlled by means of a double-flow mechanical ventilation system that incorporates a heat recuperator to transfer part of the energy contained in the stale extraction air to the fresh air that is introduced into the house. With the sum of these measures, a 75% reduction in heating and cooling consumption is achieved compared to a standard home.
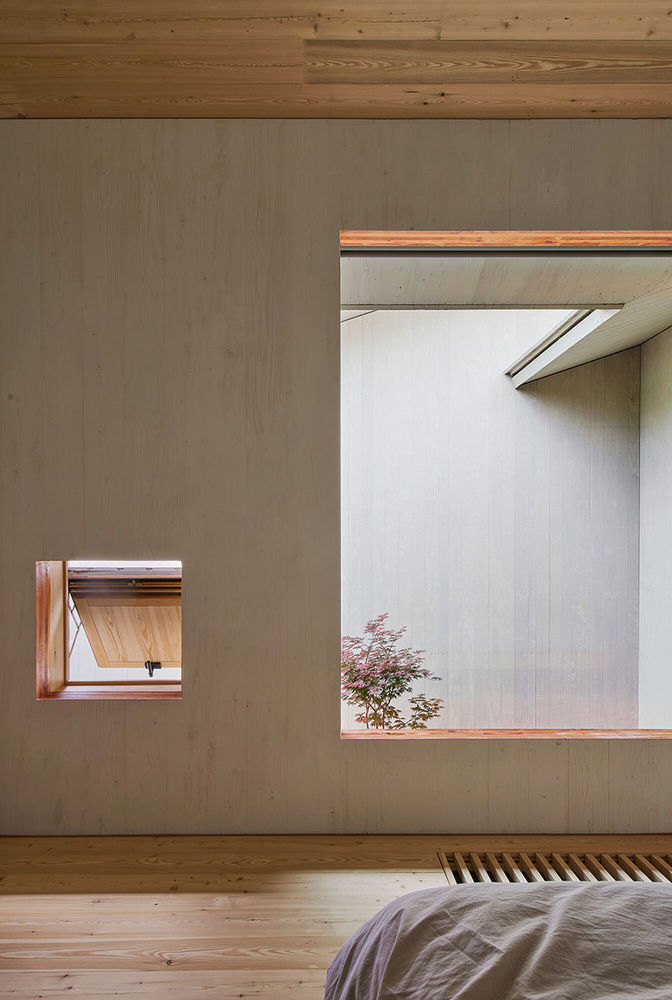
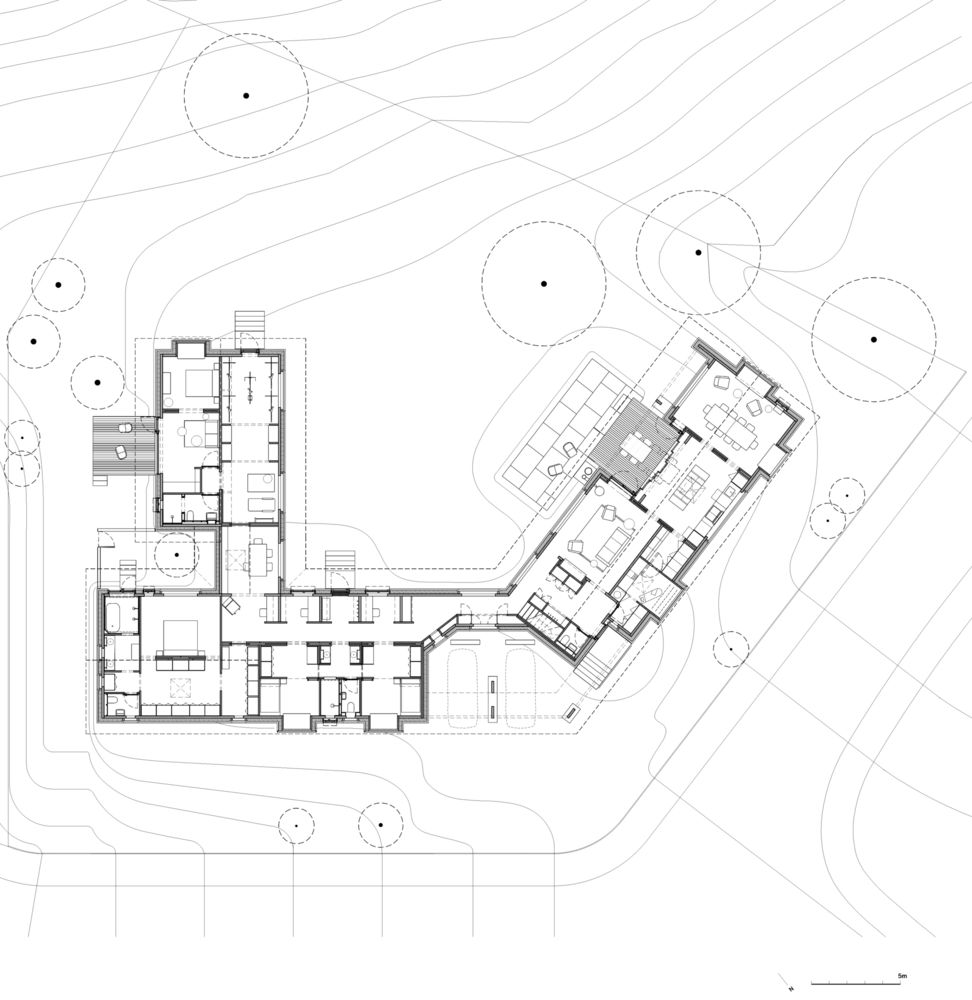
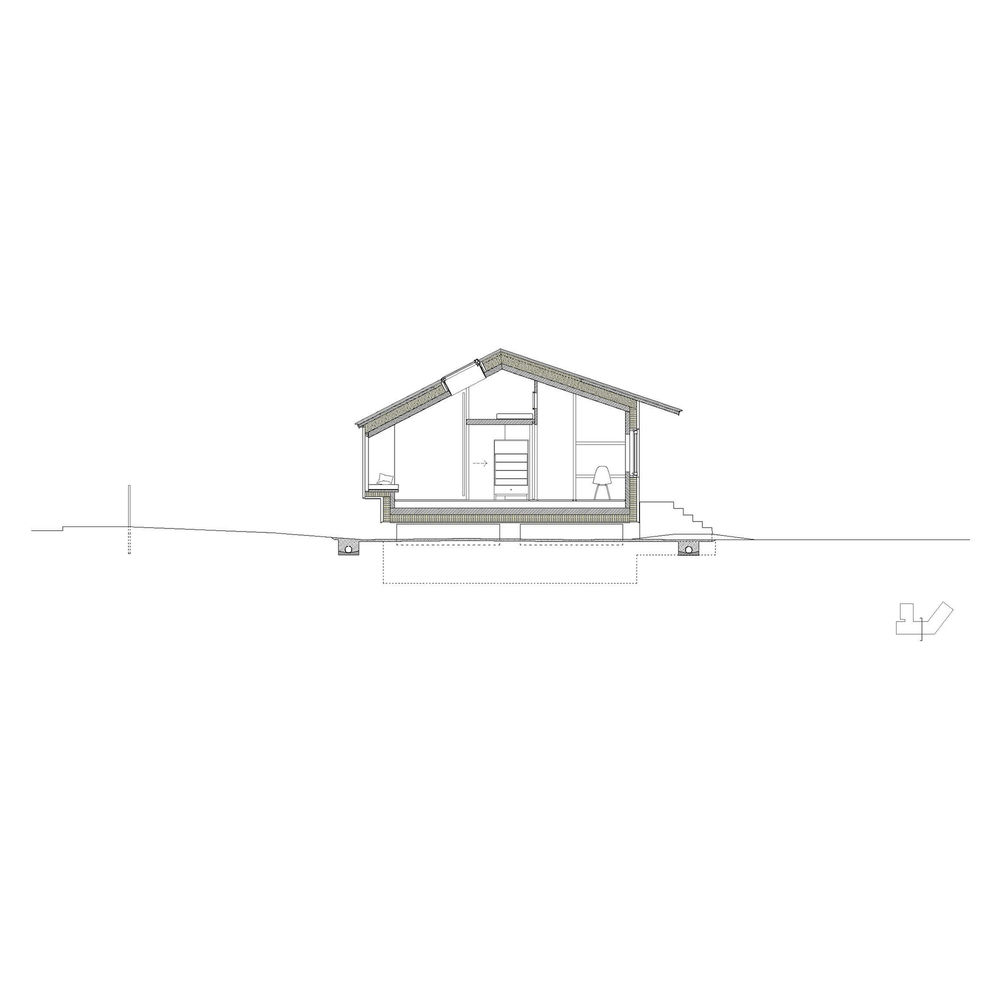
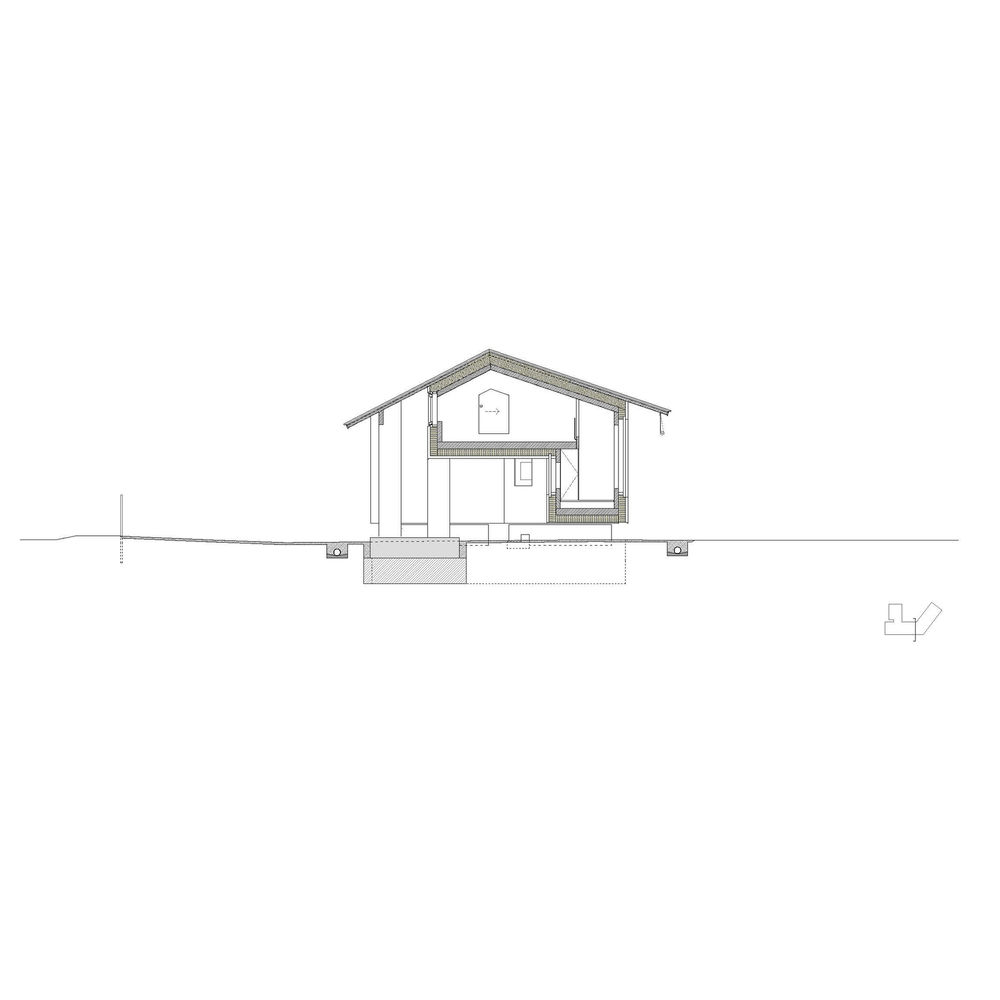
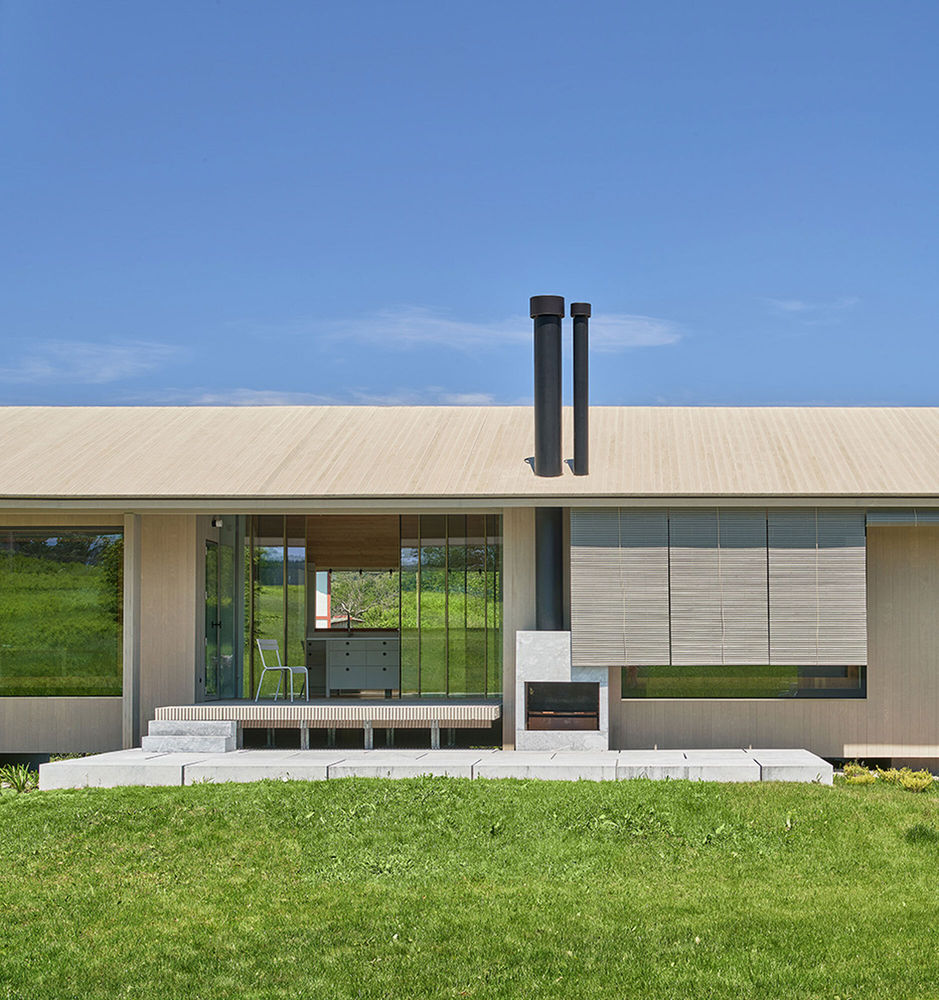
The house obtained the class A energy rating with an energy consumption of 22.43 kWh/m2 per year and emissions of 3.83 kg of CO2/m2 per year. The power contracted with the electricity company is 4.6 Kw.
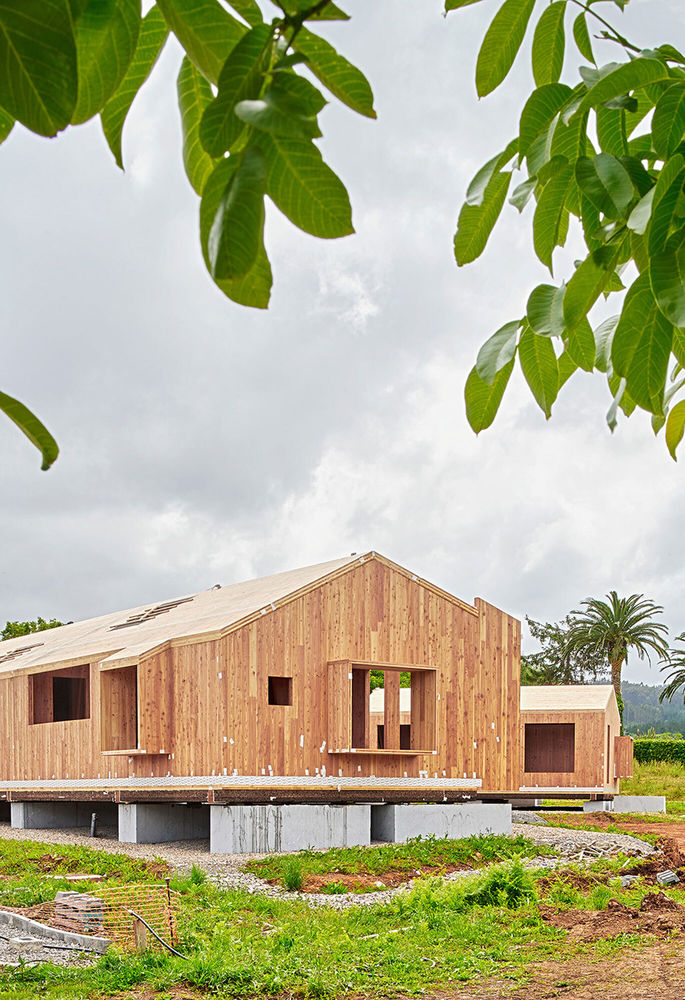
▼项目更多图片
