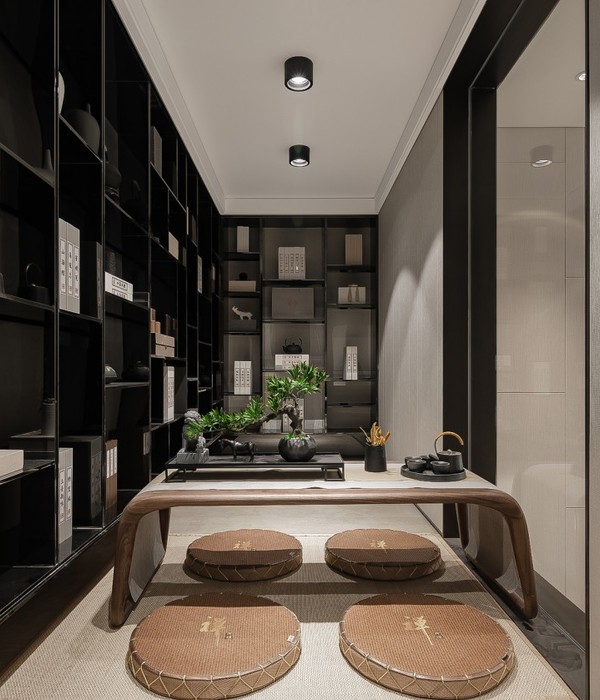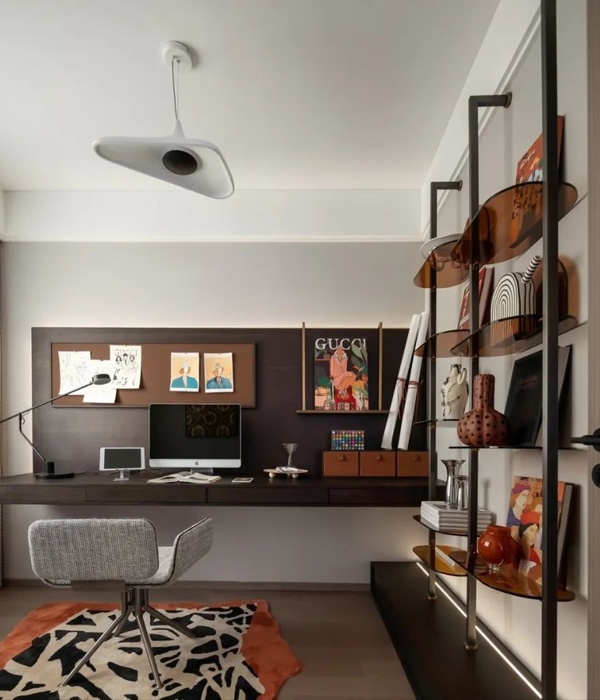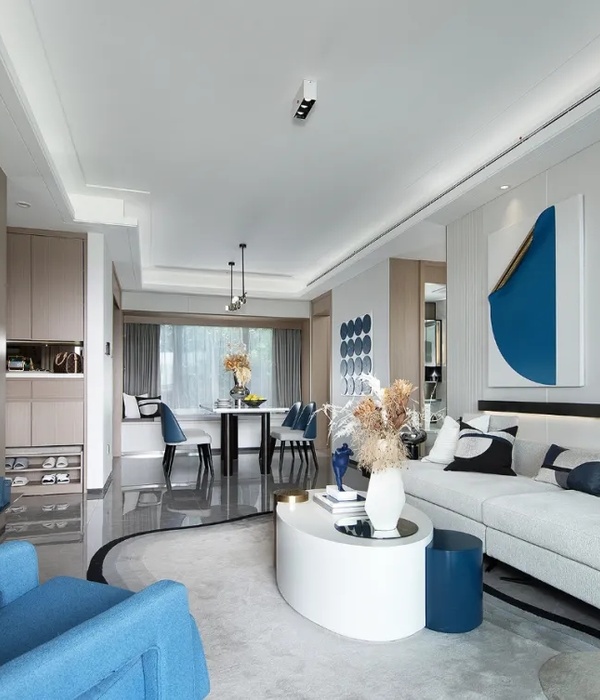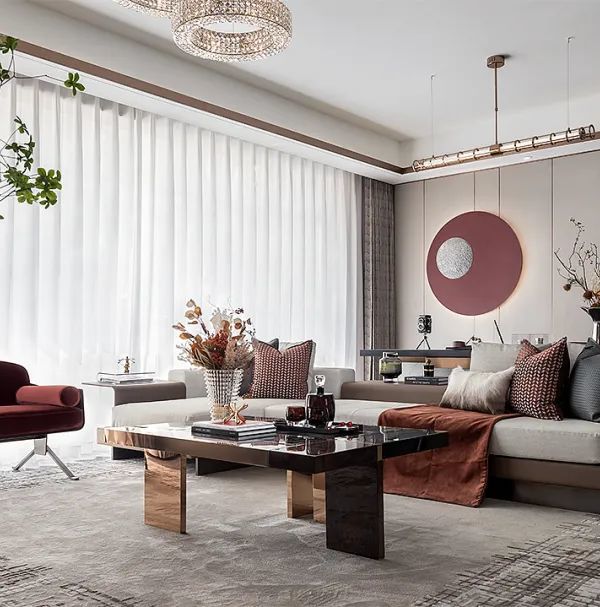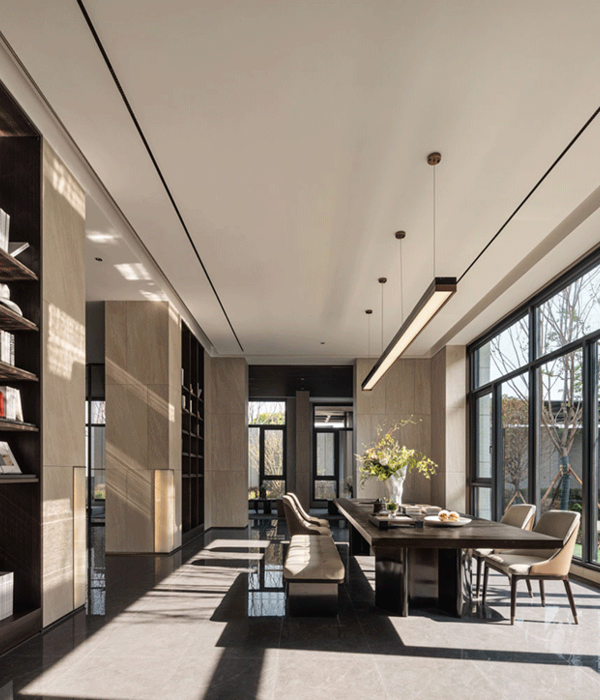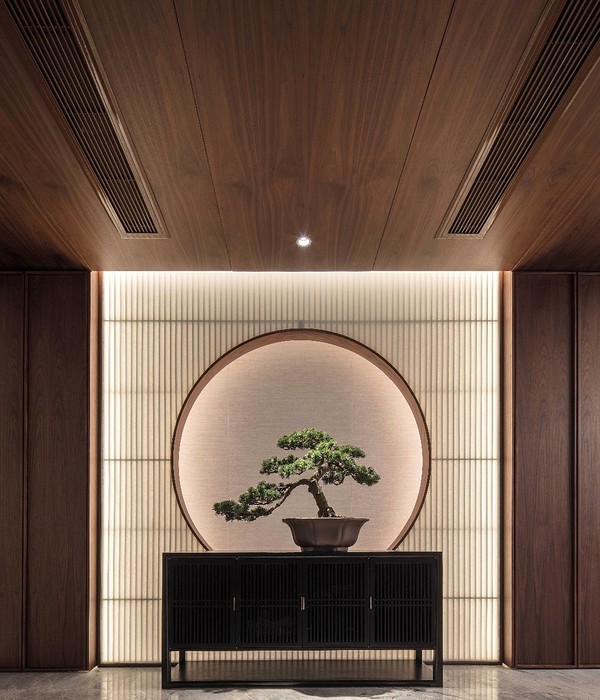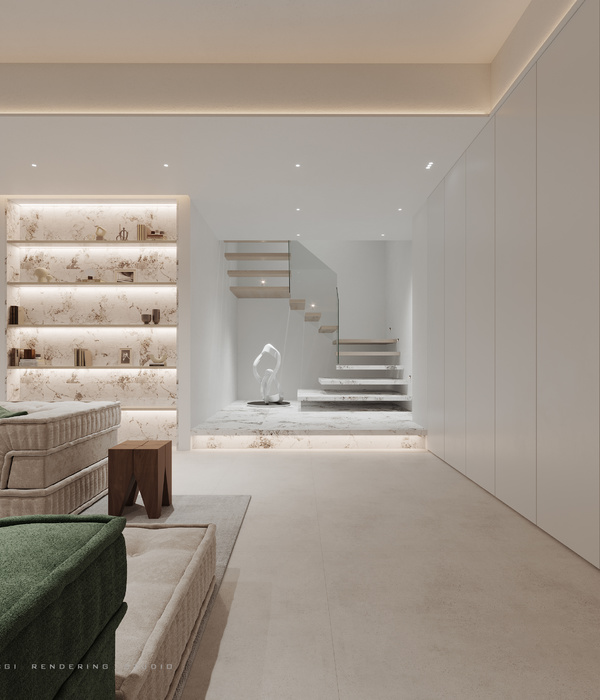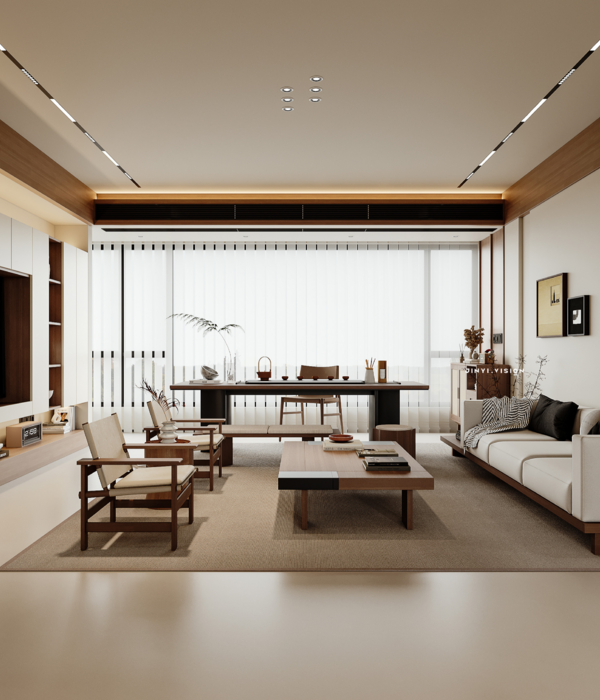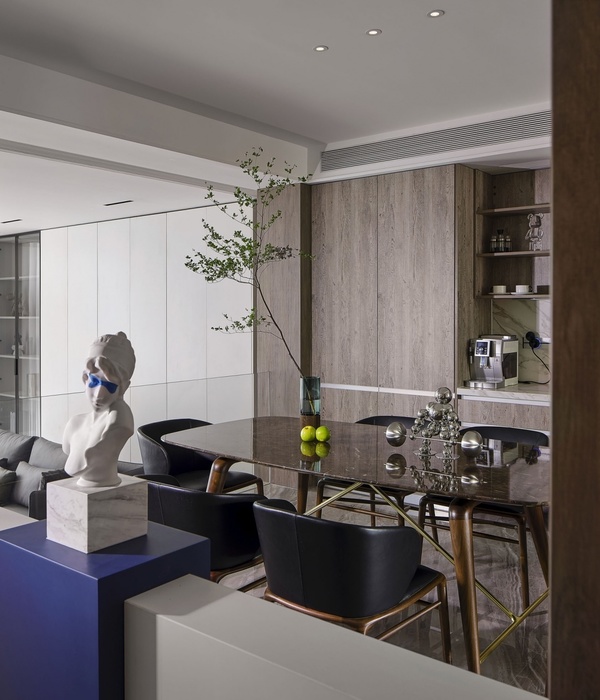- 项目名称:西班牙巴利阿里群岛传统与现代交融的住房设计
- 位置:西班牙 巴利阿里群岛
- 分类:居住建筑
- 摄影师:Xabier Durán Herrera
- 项目规模:270平方米
- 设计风格:简约
Spanish balearic islands housing
位置:西班牙 巴利阿里群岛
分类:居住建筑
内容:实景照片
建筑设计:Roberto Ercilla
图片来源:Xabier Durán Herrera
项目规模:270平方米
图片:20张
摄影师:Xabier Durán Herrera
这栋房子位于西班牙东部的巴利阿里群岛,占地 270平方米,属于传统的伊比沙住房,在此基础上添加了房间。这里风景优美,环境清幽,设计风格比较简约。房子主体为白色,通过交叉设计,营造了多重居住空间,很有特色。该设计密切了室内外空间的联系,亲近自然,房子的周围有很多树,绿化很好。这里比较寂静,可以欣赏乡间的自然风光,南边是伊比沙市,北边是群山。
译者: Odette
From the architect. The traditional Ibizan house is organized by adding rooms, which give an imperfect image with high plasticity.In house nº 2, the white cubic volumes are articulated among themselves by means of turns, generating interesting residual spaces and cross views.This arrangement allows a close relationship between interior and exterior through the organic adaptation of the house on the lot, integrating the existing trees.The house sits opposite the landscape, to the south, with views of the city of Ibiza, and opposite the mountains, to the north, with views of the countryside.
西班牙巴利阿里群岛住房外部图
西班牙巴利阿里群岛住房
西班牙巴利阿里群岛住房模型图
西班牙巴利阿里群岛住房平面图
西班牙巴利阿里群岛住房截面图
{{item.text_origin}}

