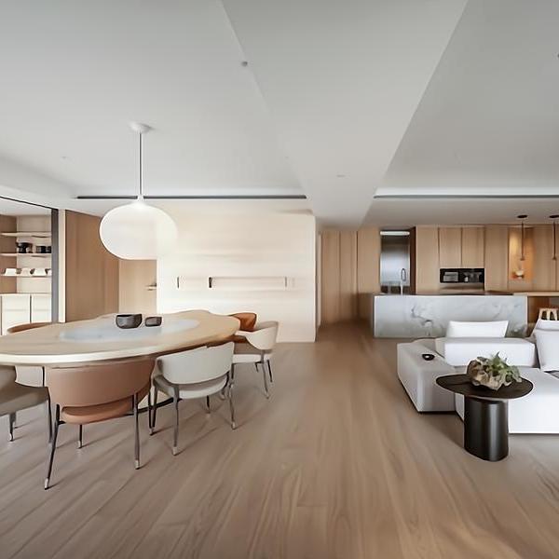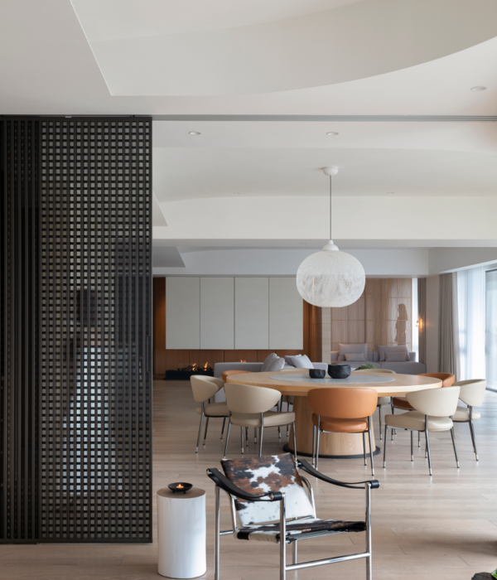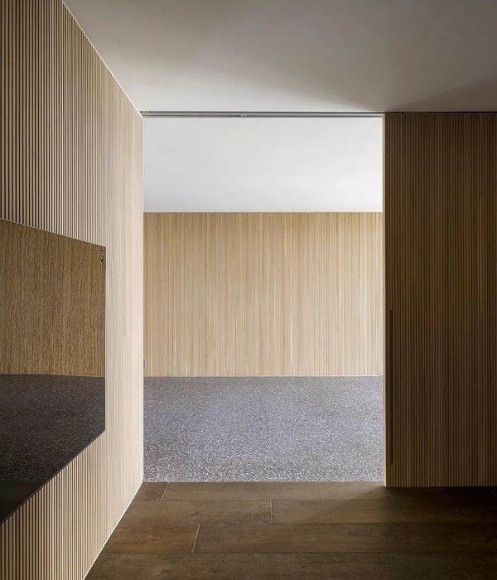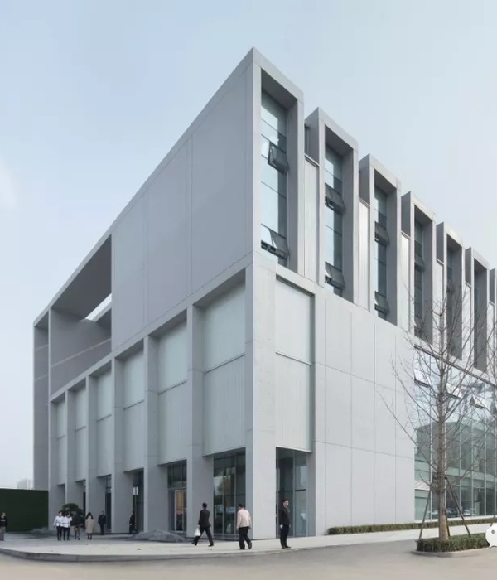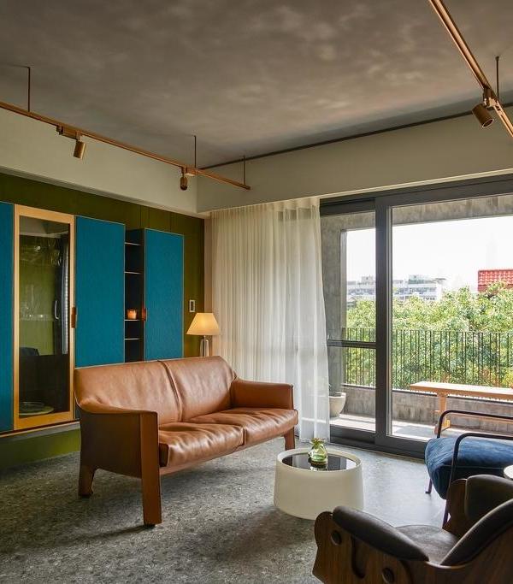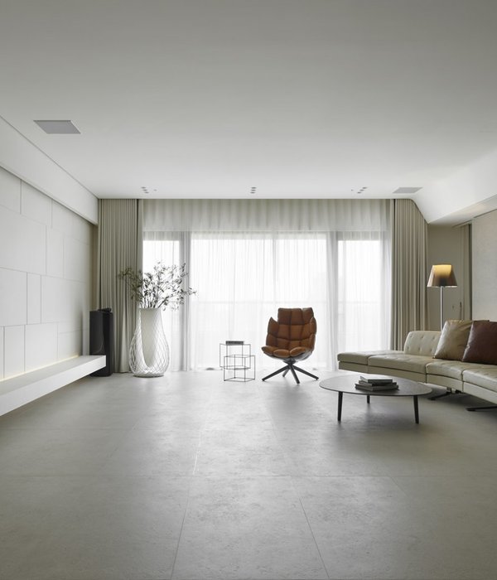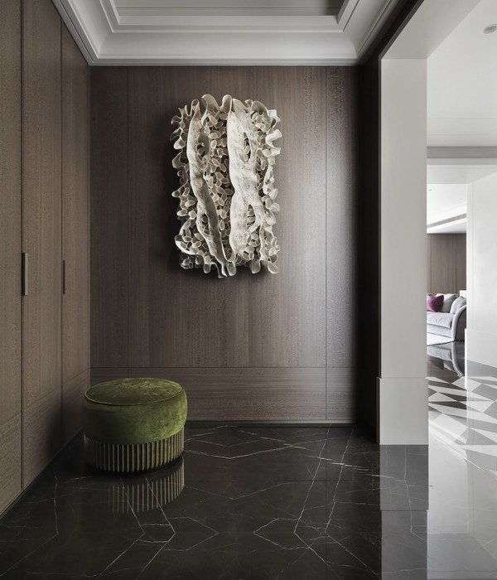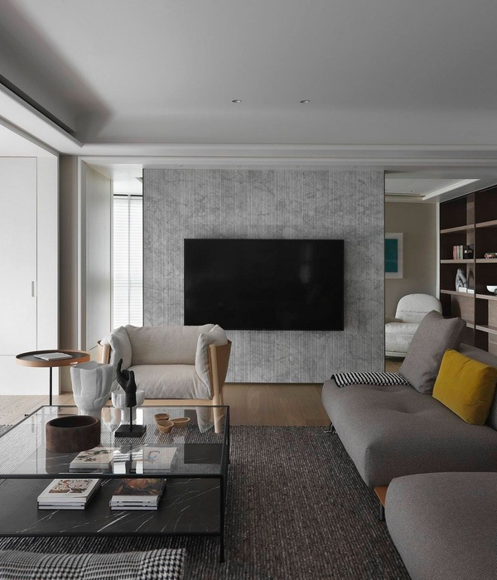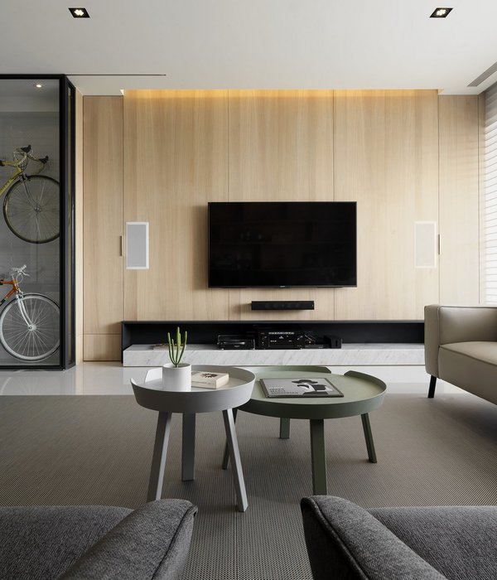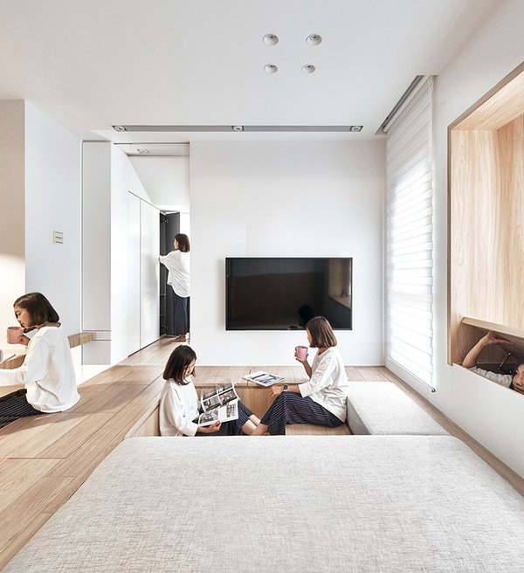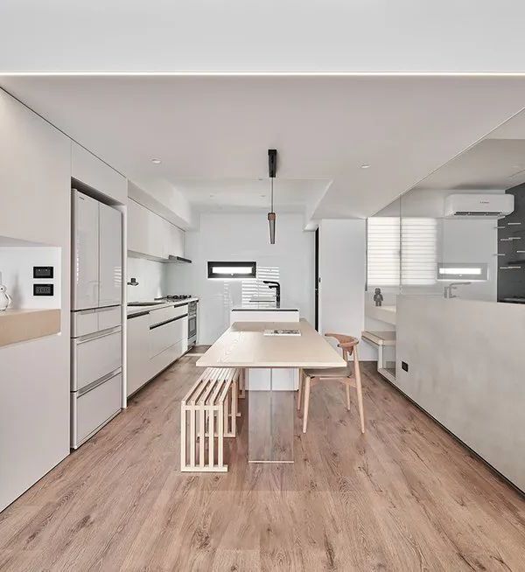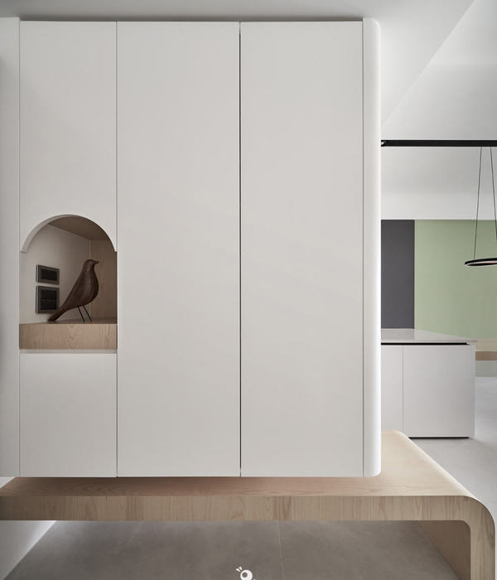- 位置:美国
- 总承包商:K Construction
- 悬空楼梯:通往屋顶的悬空楼梯,下方创造出一块不断向上延伸生长的绿色挂毯
- 屋顶花园:高高的草丛环绕着屋顶花园的生存空间,其间点缀着许多野花
- 斜坡:人们可以躺在密植植物的斜坡上看天边云卷云舒
684 BROADWAY PENTHOUSE
设计方:R2P
景观设计
工作室
位置:美国
分类:居住区
内容:实景照片
:Balmori Associates
图片来源:Mark Dye
总承包商:K Construction
图片:18张
此次介绍的百老汇684号公寓
以探索建筑物与自然环境和谐共生为主要设计目标。设计师通过空间重构和创造新的连接,营造出了更流畅自然的过渡空间。然而,这并没有模糊景观与建筑的界限,反而彰显出二者的不同之处。景观与建筑在水平面和垂直面上交替分层呈现,二者的交界面为构建新型空间创造了机会。这个交界面体现了可持续发展的策略——通过在翻修的公寓及外部屋顶空间的垂直和水平两个方向扩展绿色植物空间,达到最大限度的生态多样化和设计的可持续性。其成果“高空自然”是构筑自然的人工奇景,自然形态和自然现象营造出了奇妙而生机勃勃的景观。生态学与艺术在都市背景下相互碰撞,迸发出生物多样性的火花。
交界面始于一个位于天窗下的一百二十英尺长的室内花园,花园内种满了枝繁叶茂的血桐和黑竹,这些植物在通往屋顶的悬空楼梯下方创造出一块不断向上延伸生长的绿色挂毯。在雅致的竹叶上方,透过分隔花园和主浴室的玻璃隔断,可以看见一堵种满卫茅的绿墙。这些植物沿墙壁向上攀缘直至第二扇天窗,透过这扇天窗就能看见屋顶花园的各种植物。高高的草丛环绕着屋顶花园的生存空间,其间点缀着许多野花,它们柔嫩的叶子随风轻摆体现了风之花园独具一格的美丽。
悬于草丛之上的是双层错落式的露台,在较低的一层有一条砾石小径通向可观赏下东区景色的观景池,一间室外淋浴区,以及楼梯隔断的另一侧——有着按摩浴缸和阳光露台的私人空间。桦树穿过这层的露台,在午后投下斑驳的阴影。在第二层还能看到女儿墙的绿色屋顶,苍翠繁茂的景天属植物创造出一种以天际线为背景,无穷远的绿色边界线。在女儿墙的对面,隔离空间向上延伸,营造出一个斜坡,人们可以躺在密植植物的斜坡上看天边云卷云舒,穿过一条通向顶部的楼梯,在那里向下俯瞰,可以将下东区360度的全景尽收眼底。
译者: 饭团小组
The project at 684 Broadway is an effort to explore the interface of the built and natural environment. Reconfiguring the space in between and making new connections creates more fluid passages; not blurring the line between landscape and architecture, but widening it. This thick interface creates the opportunity for new types of spaces. Alternating sheaves of landscape and building on both horizontal and vertical planes create transitions within this widened line. It is a complex interface that is layered – the thicker the line the better – and results in a new spatial entity. This interface becomes a sustainable strategy that aims to maximize biodiversity and sustainable design in this urban site by extend- ing green space both horizontally and vertically within the renovated apartment and exterior roof space. The result, hypernature, is an artificial spectacle of constructed nature. Natural forms and phenomena are revealed and re-visioned into a magical landscape for living. Ecology and art meet at the surface creating an explosion of life within the urban context.
The interface begins with an interior garden beneath a twenty foot long skylight. Filled with large leaved Elephant Ears and black bamboo, the plants create an ascending green carpet beneath the floating stairs to the roof. Above the delicate bamboo fronds, through a glass partition separating the garden from master bathroom, is visible a green wall planted with euonymus. This improb- able swath of vertical vegetation climbs the wall colliding with a second skylight through which is visible the rooftop planting. Peppered with a variety of wild flowers tall grasses encircle the roof top living space. Their delicate leaves swaying in the breeze reveal the beauty of this typically wind rooftop.
Suspended above the sea of grasses is a bi-level ipe deck. On the lower level a small gravel path leads to a look out pod with views over the lower east side, an outdoor shower and on the opposite side of the stair bulkhead, a more private enclave with jacuzzi and sunning deck. Five steps lead to the upper level with an outdoor kitchen and grill lounging space. Birches punch through the deck at this level, creating dappled afternoon shade. From the second level the parapet green roof is visible. This swath of lush sedums creates an infinity edge of green with skyline as backdrop. Opposite the parapet, the bulkhead rises into the sky. Densely planted with stepable plants one can lie on the slope and watch cloud rushing overhead. A staircase leads to the top from which there is a 360 degree view of the Lower East side.
百老汇684号公寓景观外部图
百老汇684号公寓景观外部局部图
百老汇684号公寓景观
{{item.text_origin}}

