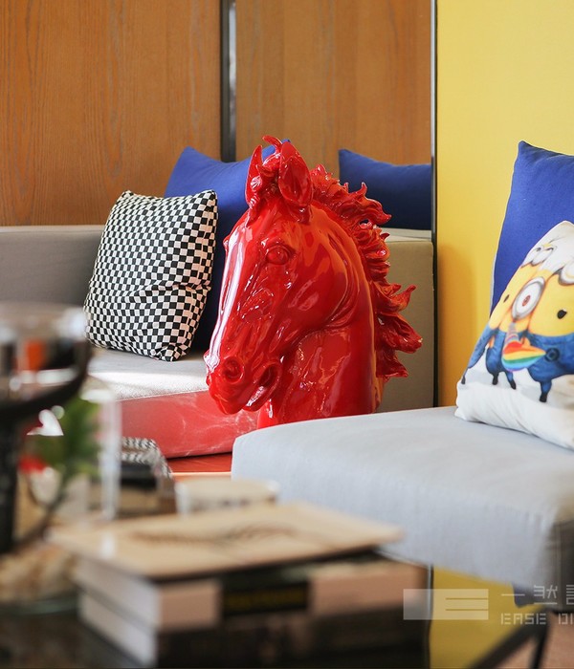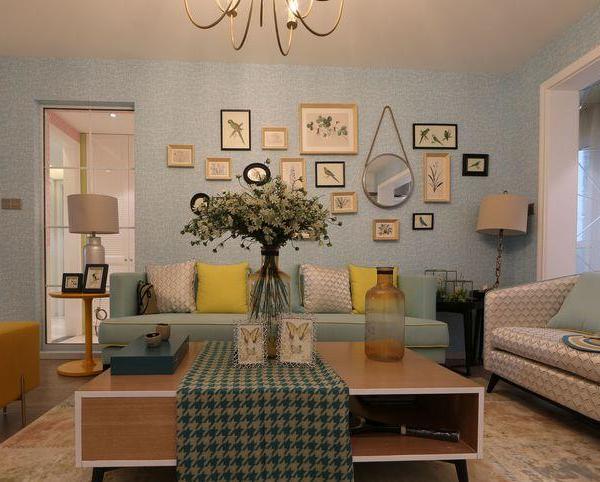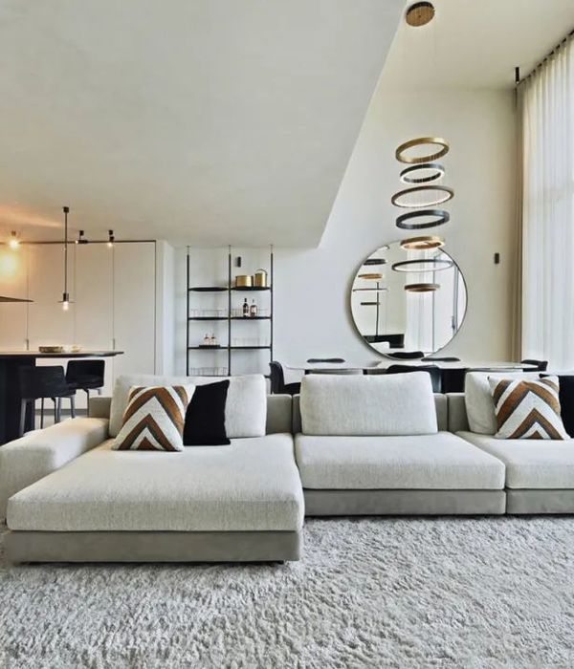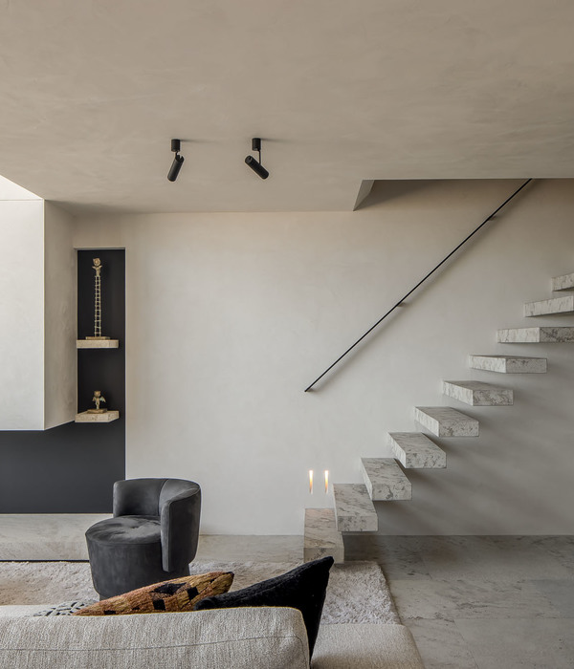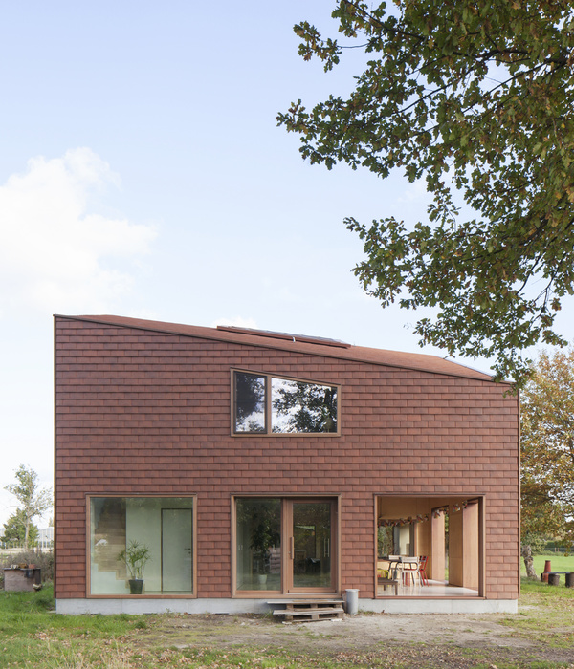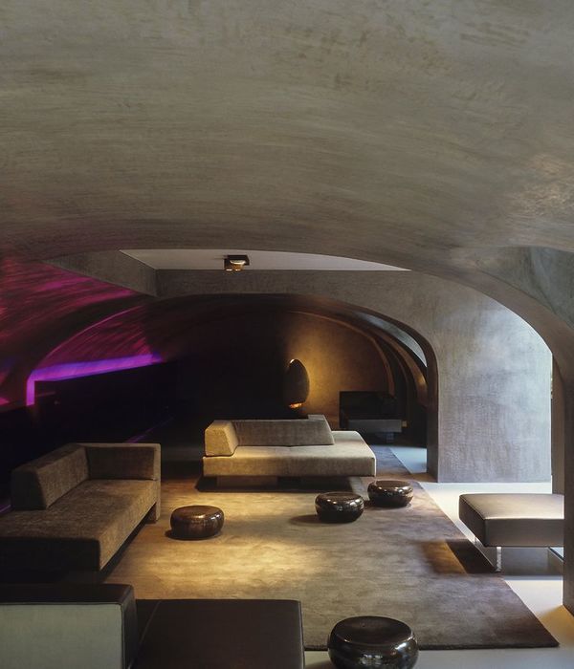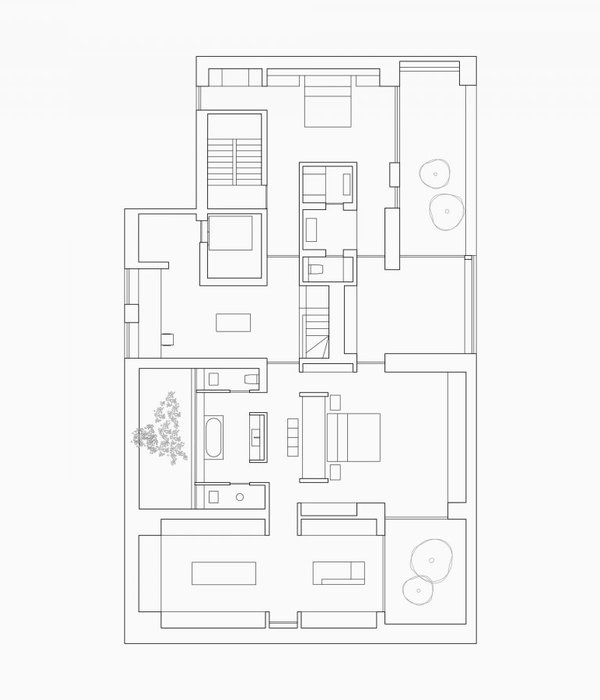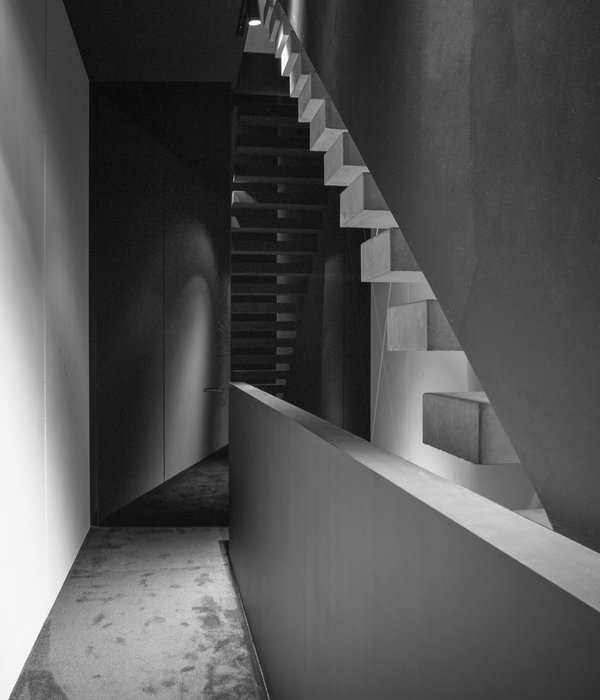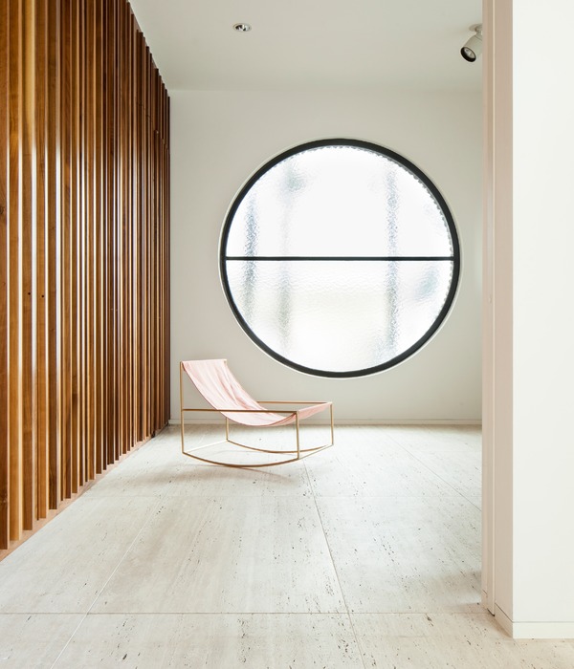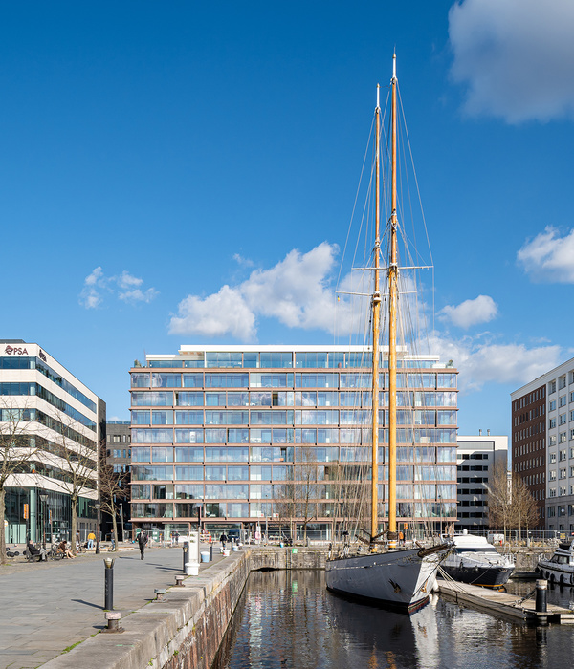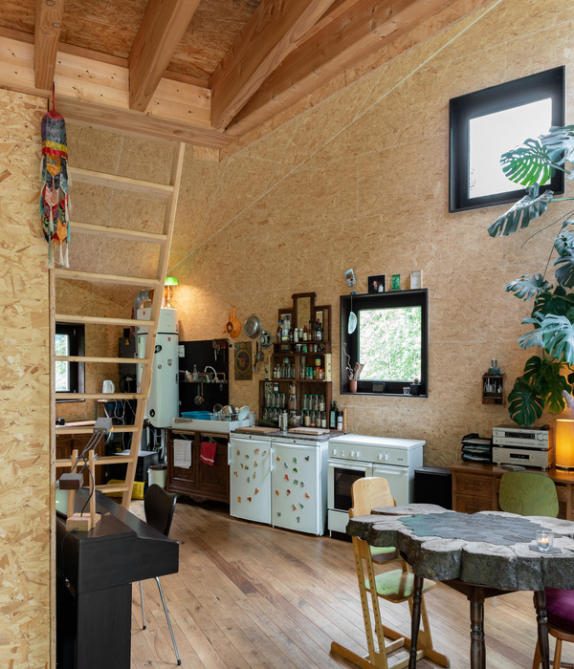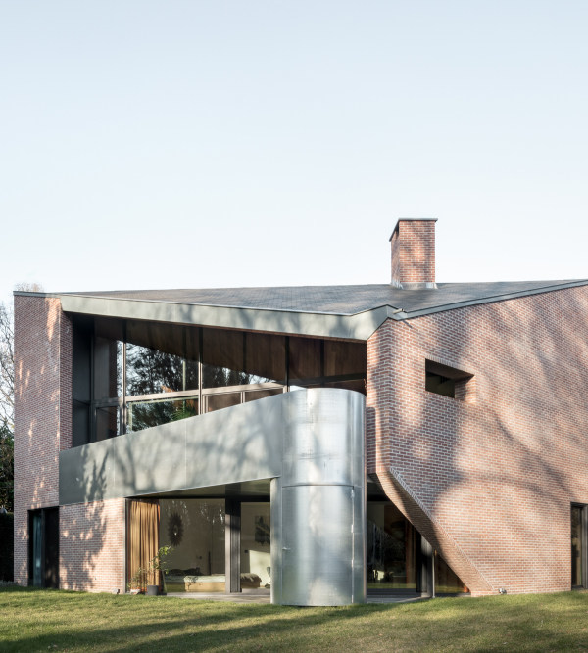Mirma House was born in the Mediterranean Sea, in the Les Deveses area of the city of Dénia - Spain. The plot has a totally flat topography, which allows you to enjoy the sea from all its points
The project was born out of a pre-existence, we started from a single-family house where several families lived and we had to reconvert it into a single house with the capacity to host many visits from relatives in the summer months. This pre-existence limited us in part from its initial distribution on the ground, so we adapted and sought to emphasize as far as possible its relationship with the exterior, with the sea. We start from a dark house, with small openings, with practically no relation to the outside, and we carry out the opposite of what we find, thus expanding, as far as possible, the window openings to generate more direct communication with the outside.
A set of contrasts is proposed, we highlight the front of the house with white, which represents light, the sea and infinity, and the back with black, in relation to the mountain that we see in the distance. Those nuances will follow us throughout the project.
Access to the house is through the center of the floor, through a cantilever that emphasizes and prolongs those dark textures that we have located at the rear of the building. The core of the staircase is projected as a sculptural element, presiding over the access area and acquiring great visibility from all points of the house. In order to achieve it, we opened all the spaces that house daytime life, thus expanding the spatial feeling of the whole. In the search to emphasize and project more light to the main core of the project, it was decided to locate a skylight of the same dimensions as the staircase in its upper right corner, so that overhead light would further emphasize this space, and which allowed us to communicate visually the lower floor with the upper one.
On the first floor, we generate a drain right in the center of the plant, thus seeking to emphasize the relationship with the exterior at all times, locating a small garden on the first floor. The family bedrooms will be located on this floor, and the guest bedrooms on the ground floor.
{{item.text_origin}}

