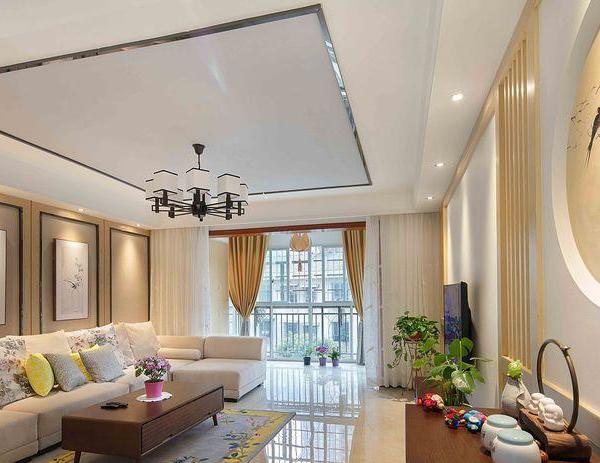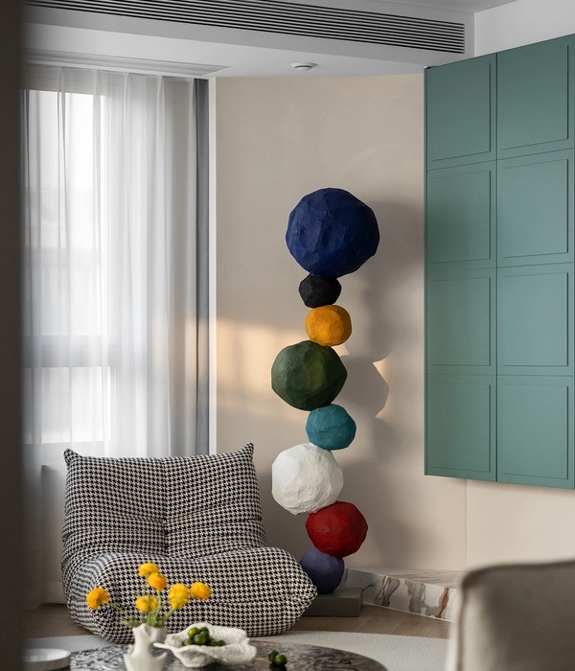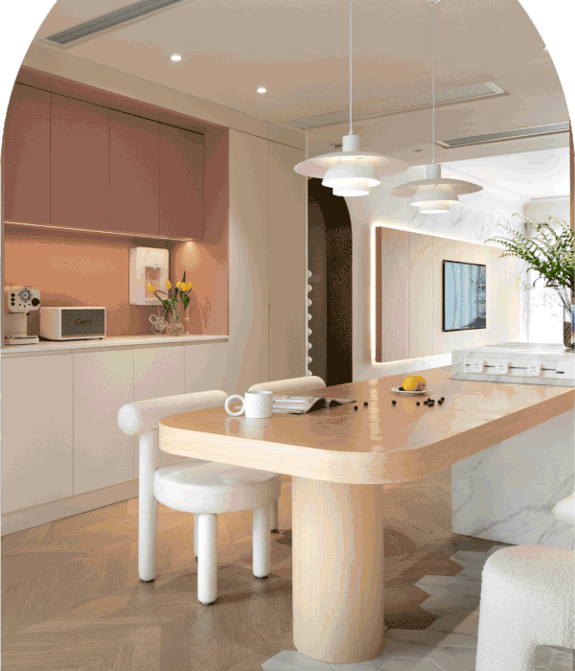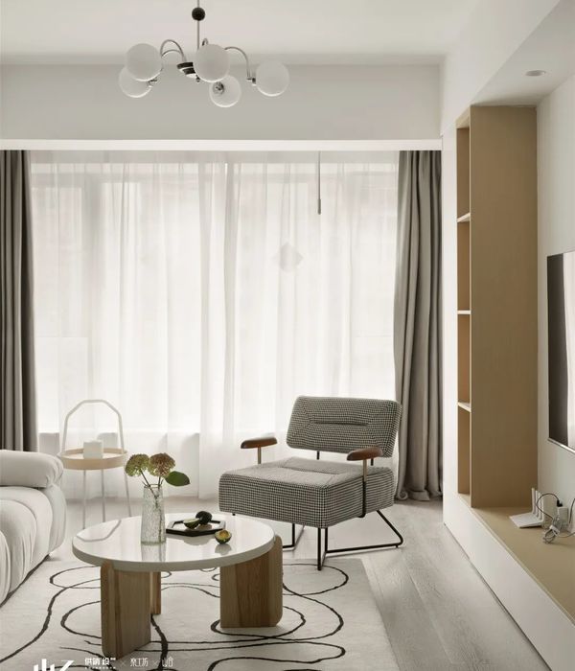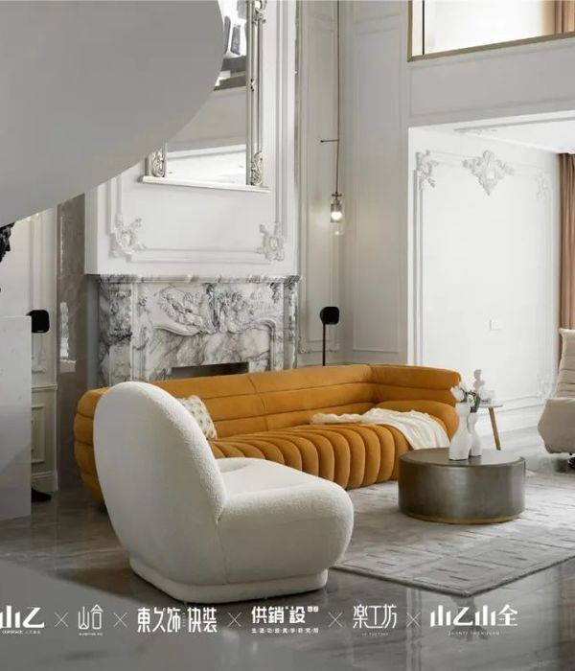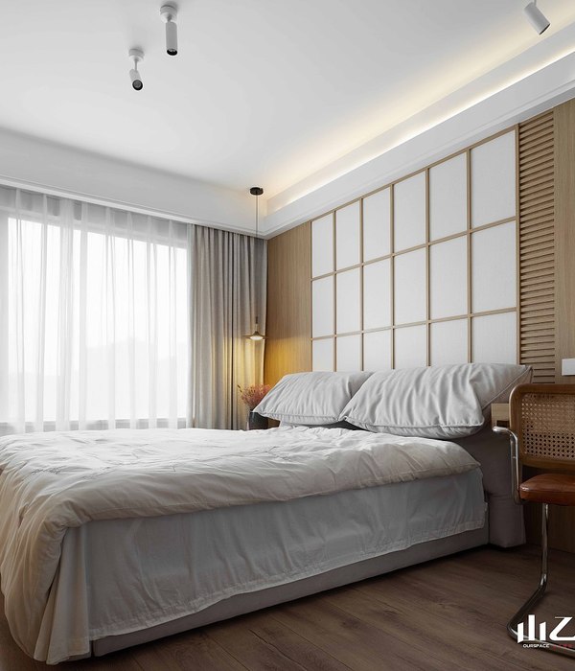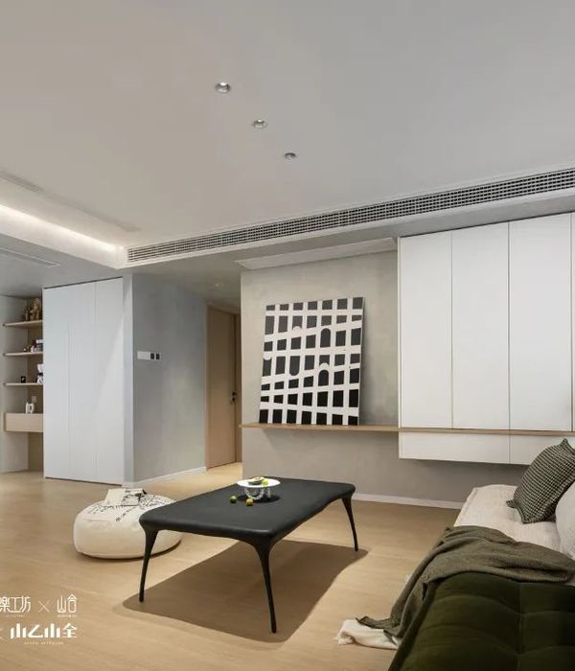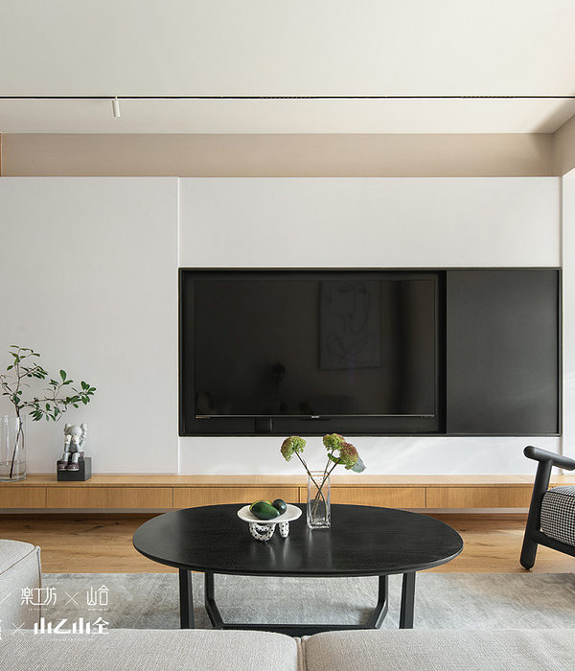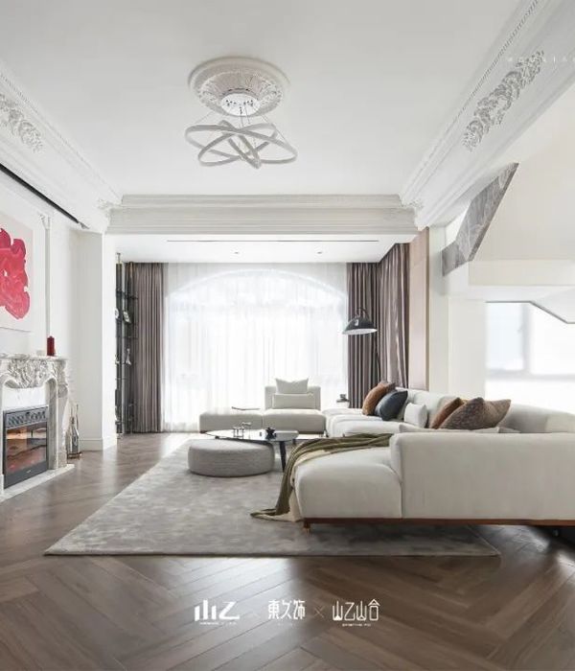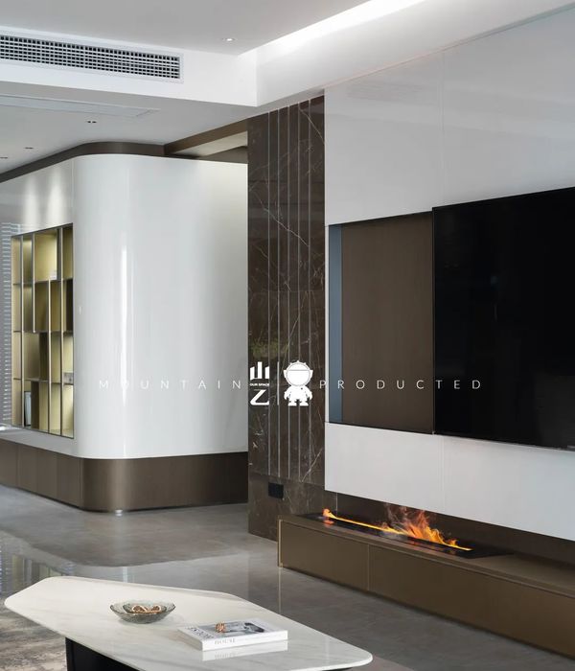- 项目名称:刘家山舍
- 设计方:刘九三(个人)
- 主创及设计团队:刘九三
- 项目地址:中国重庆市合川区
- 建筑面积:330㎡
- 摄影版权:E-Jay 张毅杰(航拍6张),王崇(其余所有照片)
- 客户:刘冰(个人)
- 品牌:土壤固化剂(原生泰),水泥(华新),红砖(无品牌)
基地为我们原有宅基地,位于群山环绕的四合院的倒座。爸爸在城里务工多年,前年决定重建老家房屋,作为奶奶返乡后的长期住所,并能接待亲友小住(春节期间需满足30人左右的住宿)。
▼视频,video©刘九三
The house is rebuilt on my family’s old house site, on the front-side of a quadrangle embosomed by mountains. Dad have been left here for work for decades, and decided to rebuild the house two years ago, as a long stay place for grandma, and temporary residence for relatives and friends (about 30 people during spring festival).
▼山舍鸟瞰,aerial view©E-Jay 张毅杰
除满足基本的生活需求外,爸爸强调了两点要求:1.高大气派的外观;2.有尽量多的朝向景观的露台,能够欢迎乡邻来作客。我理解到爸爸希望房子能更多地亲近自然,同时也察觉到人性的有趣:人会希望自己高人一等,跟别人有一段距离;又希望能平易近人,旁人能亲近自己。
Not only basic life demands should be supplied, but also two requirements are emphasized by dad: 1.Classy outlook comparing nearby; 2. Plenty of terrace spaces to receive neighbors. I got the idea that the house should get close to nature, and noticed some drama in humanity: men hope a cut above others, simultaneously intimacy with them.
一系列朝向景观的露台,a series of terrace spaces facing the surrounding landscape©E-Jay 张毅杰
项目设计除了基本的使用功能外,需要解决三个问题:1.建筑以何种姿态回应业主需求的两面性;
2.如何平衡相对高大的新建筑体量与原有四合院的空间关系;
3.如何与周边的自然环境产生亲近的关系。
In architecture respect, this project should deal with three problems as well as basic function requirements:1. What posture should the building be to respond dad’s dual character of demands?
2. How to balance the relationship between the new building’s big volume and the old courtyard’s small scale?
3. How to connect the nature environment surrounds the site?
▼生成分析,massing process©刘九三
设计最终以一个内低外高的单坡屋面,协调了内部尺度宜人的四合院和外部高大形象的关系;顺应地势做了层层叠叠的露台,用露台的高差替代传统的围墙完成领域感的限定,向乡邻展现出友好开放的姿态;通过一条室外路径串联了各个高度的露台,形成向乡邻开放的公共空间序列;室外路径通过门禁连接了建筑的每一楼层,使得建筑的每一层都能感觉到跟大地连为一体,创造了传统楼房未曾出现的人与自然的亲近关系。
▼场地平面图,site plan©刘九三
▼单坡屋面鸟瞰,aerial view to the roof©E-Jay 张毅杰
▼室外路径,outdoor access©王崇
整体鸟瞰,overall view©E-Jay张毅杰
At last the design coordinates the huge outlook and the small courtyard, with a pent-roof from the yard side up to the front side; in front of the building, several plain stage in different height adjust the land form, constructing territory like bounding wall, simultaneously staying an friendly gesture for neighbors; an outdoor path connects the stages, being an open spatial sequence; the path connects indoor space of every floor through entrance guard,, making every level attaches the earth,creating a close relationship between man and nature which have never been seen in a traditional residence.
▼露台,terrace©王崇
▼阶梯状体量,the terraced volume©王崇
走廊灯光,corridor light©王崇
既可以显得高不可攀,又可以将人送至高处,是山的两面性。建筑最终营造了类似登山的空间体验:高不可攀——曲径通幽——豁然开朗。用多变的“山”,迎合了人的复杂需求,融入到周边自然环境。
Unattainable, as well as sending a man to a view who never seen, a mountain is of dual character. The architecture finally constructs an experience as climbing: unattainable-winding path leads to quiet seclusion- opening up. With multivariate “mountain”, meets man’s complicated needs, blends into the nature around.
户外平台,outdoor terrace©王崇
进入客厅的走廊,entry hall leading to the living area©王崇
客厅,living room©王崇
客厅二层视野,view from the second floor above the living room©王崇
▼室内细部,interior view©王崇
▼卧室,bedroom©王崇
院落景观,patio view©王崇
▼眺望山景,mountain viewing©王崇
▼茶桌,tea table©王崇
▼休闲空间,seating area©王崇
▼登山般的体验,an experience as climbing©王崇
▼刘家山舍鸟瞰,aerial view to the house©E-Jay 张毅杰
一层平面图,first floor plan©刘九三
▼二层平面图,second floor plan©刘九三
▼屋顶和地下一层平面图,roof plan and basement floor plan©刘九三
▼剖面图,sections©刘九三
项目名称:刘家山舍
设计方:刘九三(个人)项目设计 & 完成年份:01/10/2019
主创及设计团队:刘九三
项目地址:中国重庆市合川区
建筑面积:330㎡
摄影版权:E-Jay张毅杰(航拍6张),王崇(其余所有照片)合作方:刘智(结构设计)客户:刘冰(个人)品牌:土壤固化剂(原生泰),水泥(华新),红砖(无品牌)
Project name: Mountain House of Lew
Design: Lew Joeson(Individual)Design year & Completion Year: Oct.2019
Leader designer & Team: Lew Joeson
Project location: He chuan Distrit ,Chongqing City,China
Gross Built Area (square meters): 330㎡
Photo credits: E-Jay(6 Aerial photos),Wang Chong (All others)Partners Liu Zhi (Structure)Clients: Lew Bing(Individual)
{{item.text_origin}}

