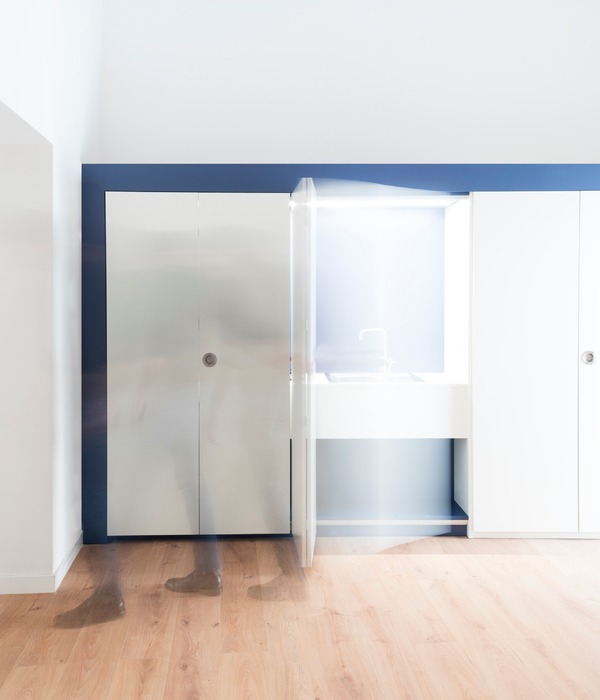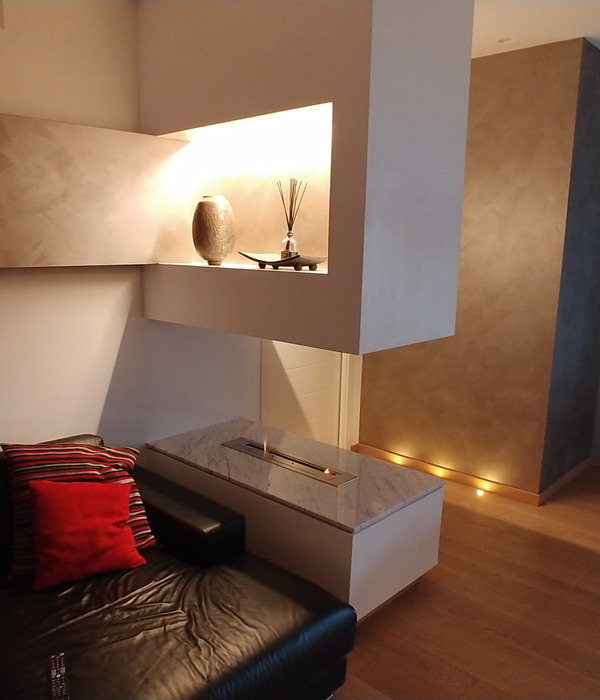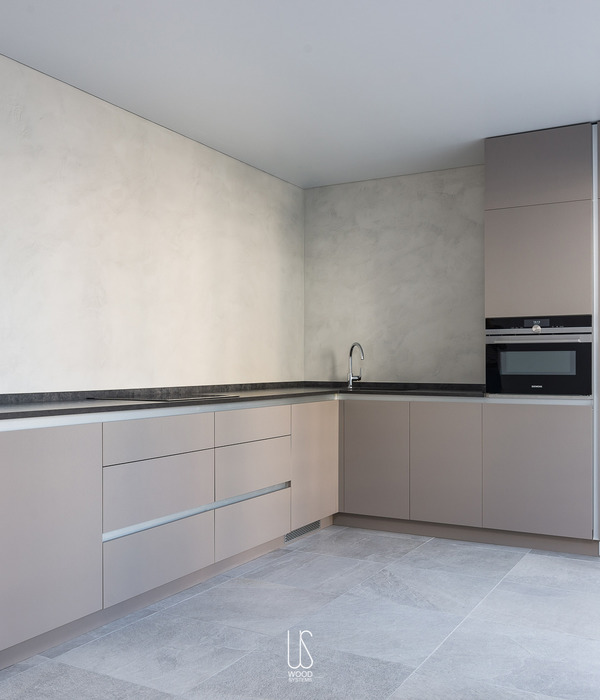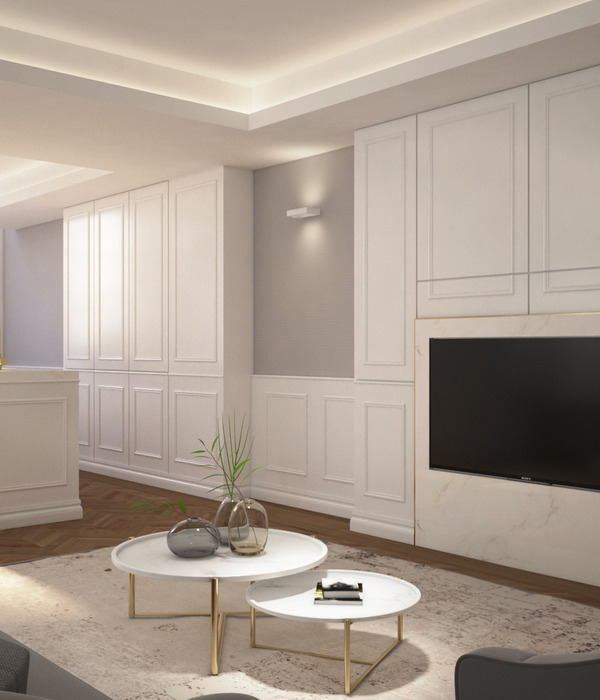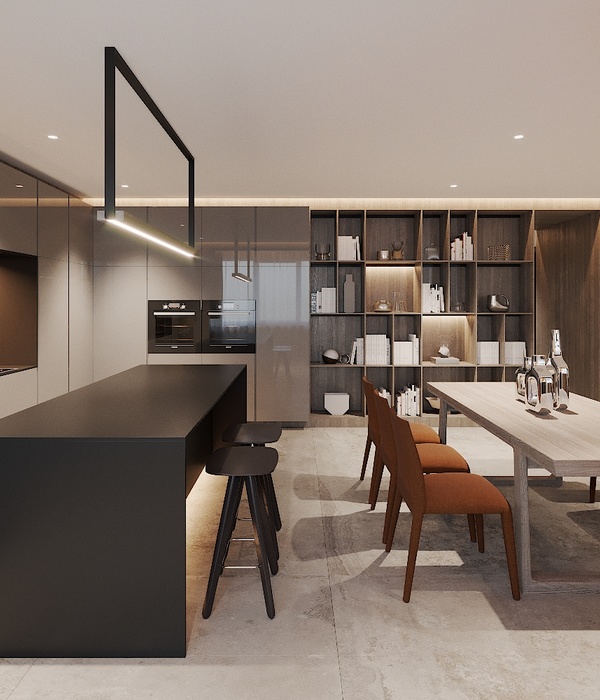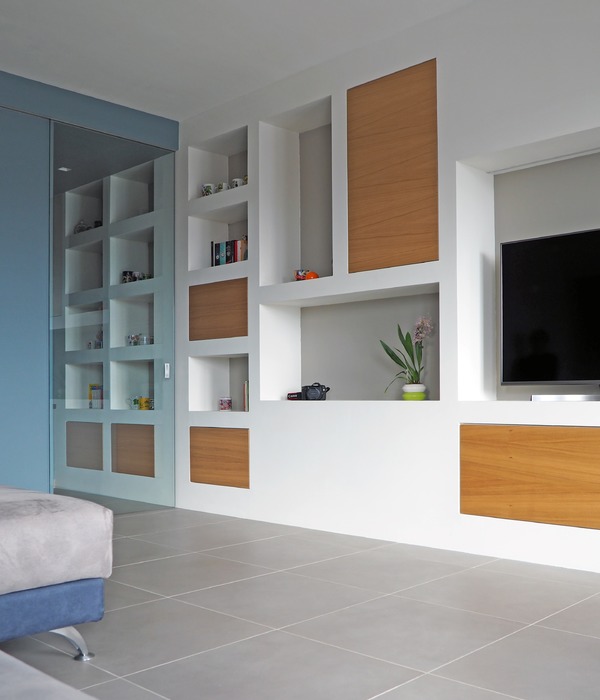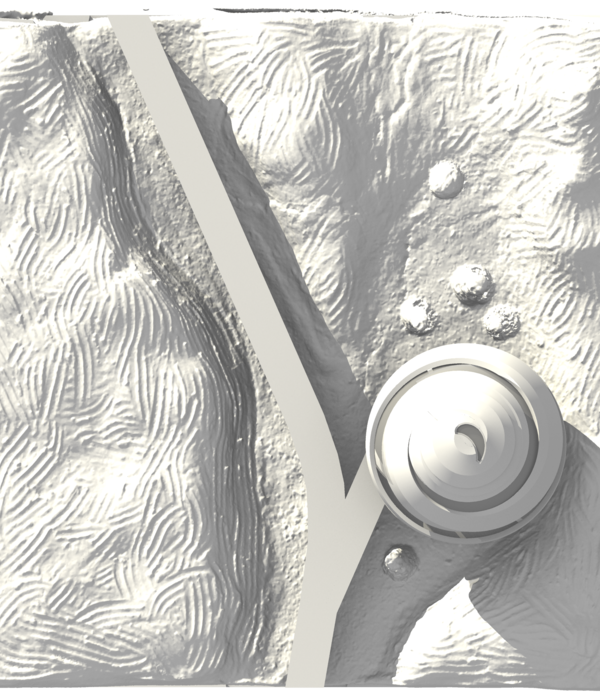- 项目名称:澳大利亚小海湾可持续住宅区
- 设计方:McGregor Coxall,Hill Thalis Architects,Candalepas Associates Architects
- 位置:澳大利亚
- 分类:滨水
- 内容:实景照片
- 图片:15张
- 设计团队:McGregor Coxall,Hill Thalis Architects,Candalepas Associates Architects
- 整体设计规划:具有相容性,成功的设计体验
Australia Little Bay Cove remould
设计方:McGregor Coxall、Hill Thalis Architects、Candalepas Associates Architects
位置:澳大利亚
分类:滨水
内容:实景照片
图片:15张
该项目是由McGregor Coxall,Hill Thalis Architects和Candalepas Associates Architects联合设计而成,该场地共包含459个居民住宅,占地17公顷,是一个可持续性的居民小区,位于小海湾区的澳新军团大道。项目所处的街道与其他大街相比,并没有什么特别之处,街道场地内的住房类型十分多样,看得出来,各个住宅在当初建设时是参照了当地的海岸地貌特点的,房屋的设计风格与当地的地质环境也十分相符。在该项目中,设计团队将一个水敏性城市设计框架融入到街道类型的设计当中,同时,该
设计方案
的风格与周边的公园以及中心的生态长廊相和谐。另外,设计团队还做出承诺,场地内东郊区的班克木属植被,第三纪中新世的地质特征和赭色的土壤在此项目的建设中均会得到保护。项目落成后,人行道网络与周边景观的联系将会大大增强,比如与南边的亨利王子的住所的联系将会更紧密,同样地,与小海湾沙滩和海岸步道的联系也会大大增强,该项目的整体设计规划非常具有相容性,对于该团队来说,是一次成功的设计体验。
译者:蝈蝈
McGregor Coxall worked with Hill Thalis Architects and Candalepas Associates Architects on this proposed 459 dwelling 17Ha sustainable residential neighbourhood on Anzac Parade, Little Bay. The project has a wide diversity of housing types carefully situated on a regular street grid that respects the coastal topography and geological environment. The layout integrates a water sensitive urban design framework into the street typologies, public park and central ecological corridor. Existing Eastern Suburbs Banksia Scrub, deposits of Miocene geology and Ochre earths of significance to local Aboriginals are protected under the Master Plan. Pedestrian connections to surrounding properties such as the Prince Henry site to the south and connections to Little Bay Beach and the Coastal Walkway will be enhanced to integrate the master planned community into the existing surroundings.
澳大利亚小海湾的改造外部实景图
澳大利亚小海湾的改造平面图
澳大利亚小海湾的改造示意图
{{item.text_origin}}

