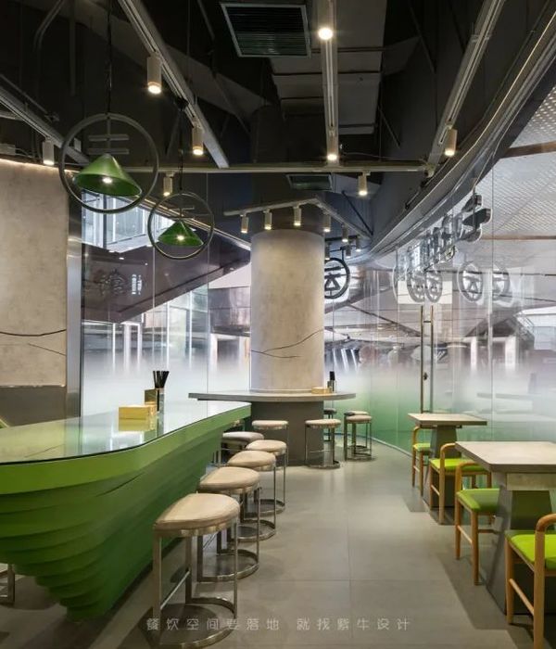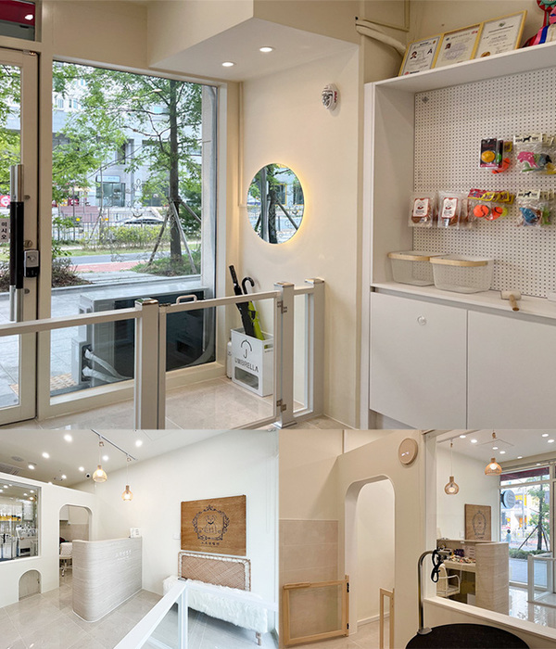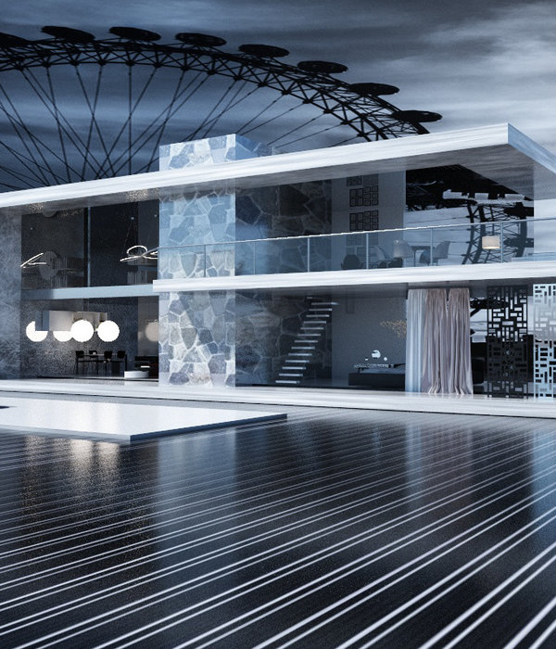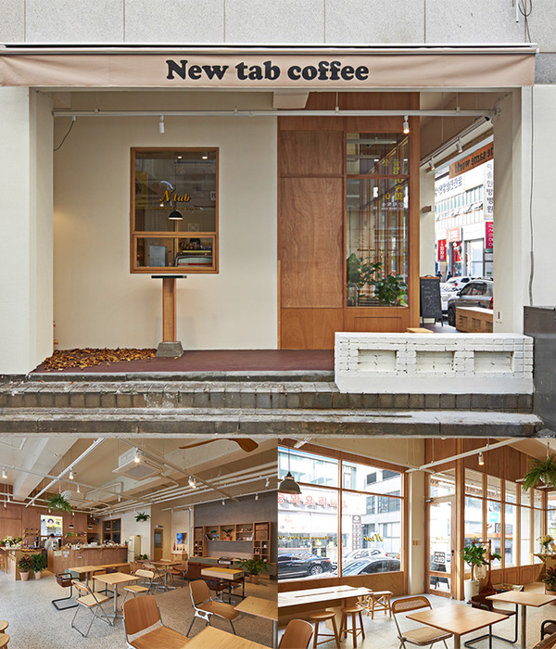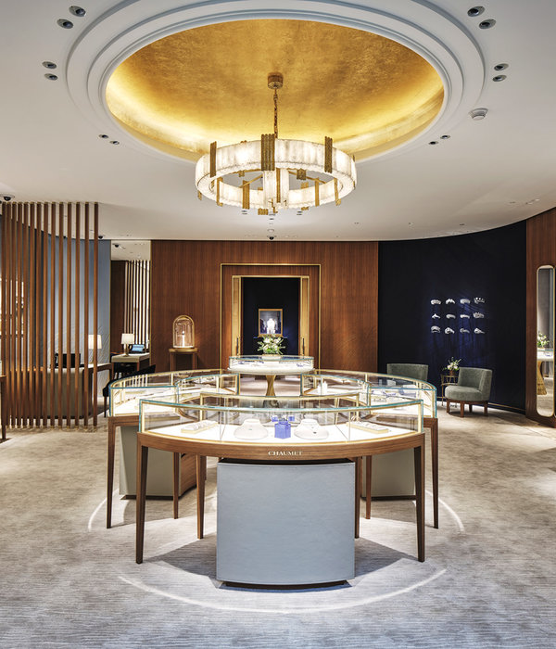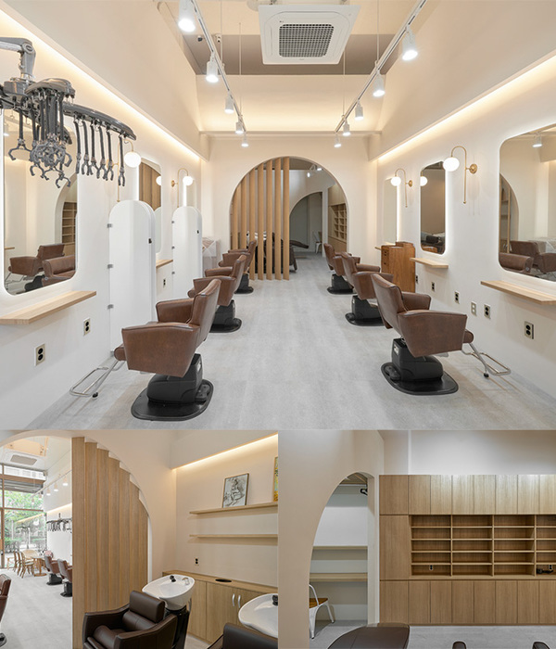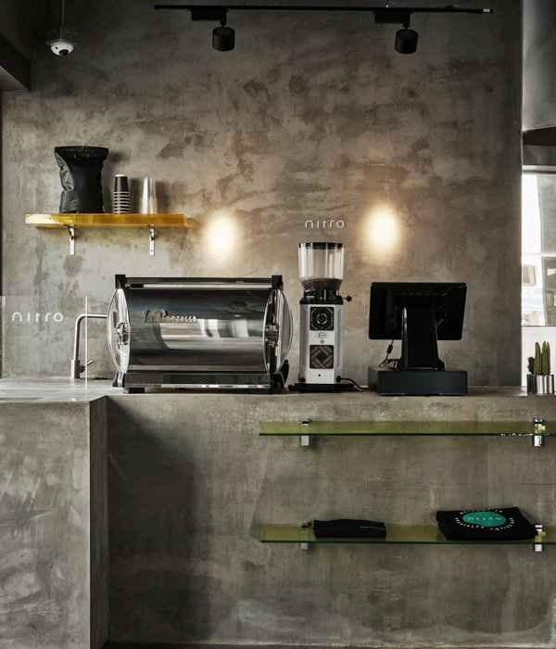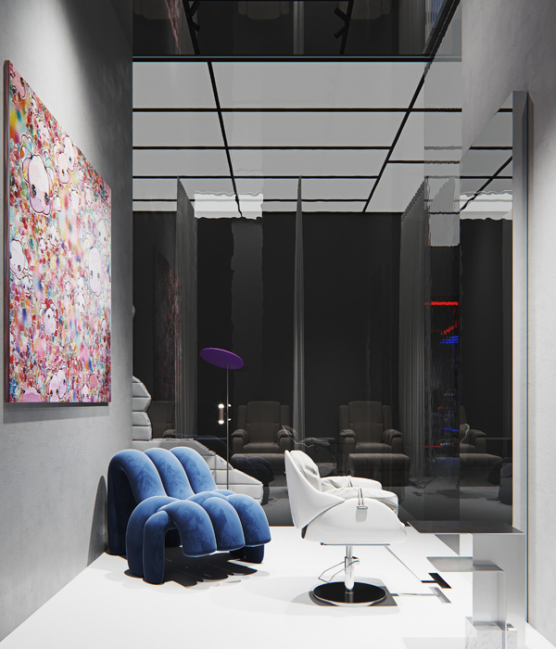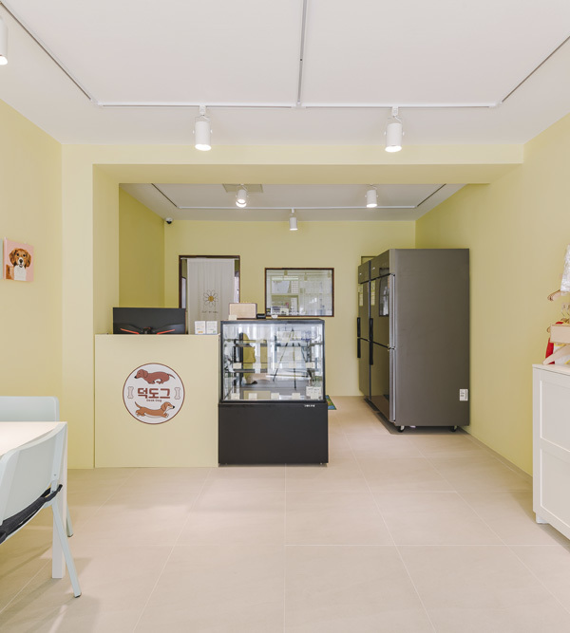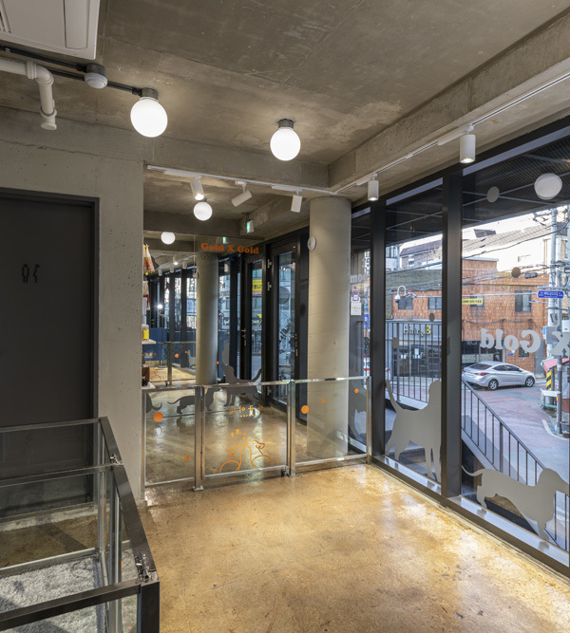Those Architects have reimagined an 1890s corner shop and terrace in Surry Hills, turning a burnt-out restaurant into a light-filled creative office and headquarters for Australian fashion house Aje.
For over a decade, the two-storey building had operated as the beloved Sydney restaurant Porteño until a fire rendered the building out of action. Stripping the interior to the bare bones, the team’s first job was to unearth the original identity of the landmark and define its new direction as Aje’s Headquarters.
As a labyrinth of boxy rooms, layers of linings and fire damage were stripped away, the volume’s full spatial potential was revealed. Paired with a dramatic 9-metre central glass atrium, the interior was treated like a courtyard building.
The two levels are divided into key functional zones, all hinging around the central atrium, just as a courtyard house wraps around its garden. Reglazing the atrium roof and all external windows has brought abundant new light to the centre. As a multi-purpose space, it provides a wondrous sense of calm and tranquillity that extends to the entire office.
Downstairs is reception, boardroom and meeting spaces — overlooking the design and production section — a dynamic maker’s space. Upstairs is the communal kitchen and breakout, facing north into a laneway with mature trees. The architects have exploited this aspect with tall operable windows so the kitchen ‘borrows’ a balcony feel amongst the tree canopy. Also on this level, the CEO’s office overlooks the central void.
Revealed in the demolition works, a prominent concrete archway was retained and used to anchor an assembly of workstations. Its curves inspired the motif used in some of the new insertions, such as the curved reception walls and joinery. “The curves help balance some of the interior geometry,” elaborates Ben Mitchell, Director of Those Architects. “They also act as a subtle wayfinding cue, leading you through the space. Furniture is also part of that experience and we built most of it into the architecture; the reception seating for instance.”
Supporting the wayfinding is the material palette and soft furnishings, all designed to align with the Aje aesthetics, and reinforce their brand. The palette includes oak timber battens, limestone flooring, travertine benchtops and goat hair carpet. Walls are natural white and custom-made tubular steel balustrades are a gentle Eucalyptus green. Artisanal details and contrasts include smooth render-meets textured travertine, curved walls set against up-cycled natural timbers, brass accents for lighting and tapware.
Green with envy, we wouldn’t mind turning up to work here every day.
[Images courtesy of Those Architects. Editorial styling by Joseph Gardner. Photography by Felix Forest.]
{{item.text_origin}}

