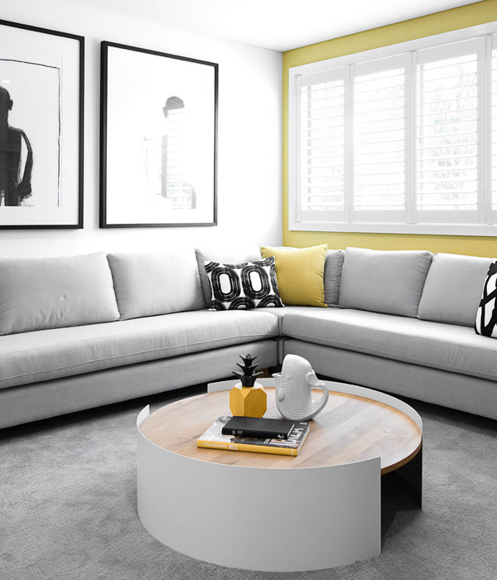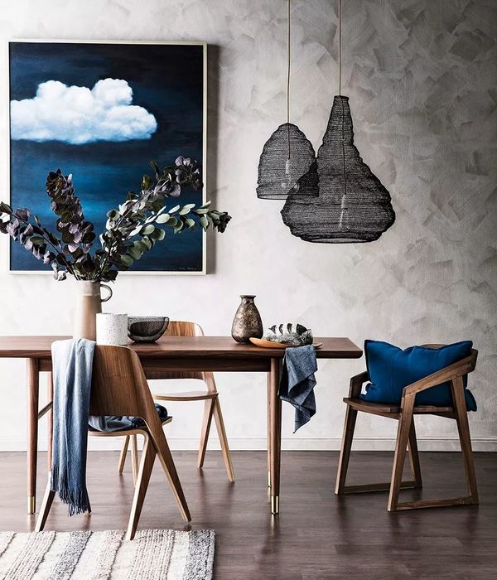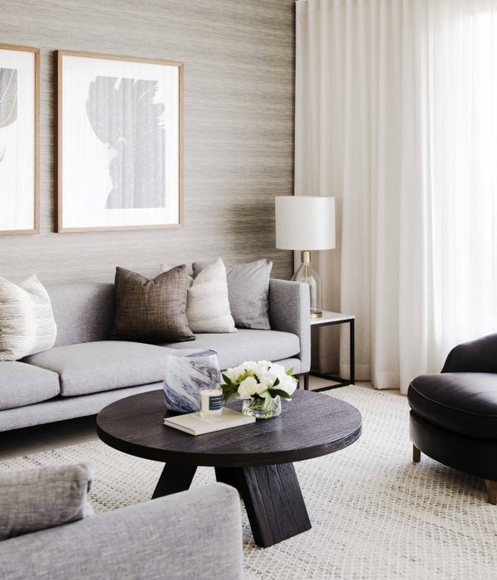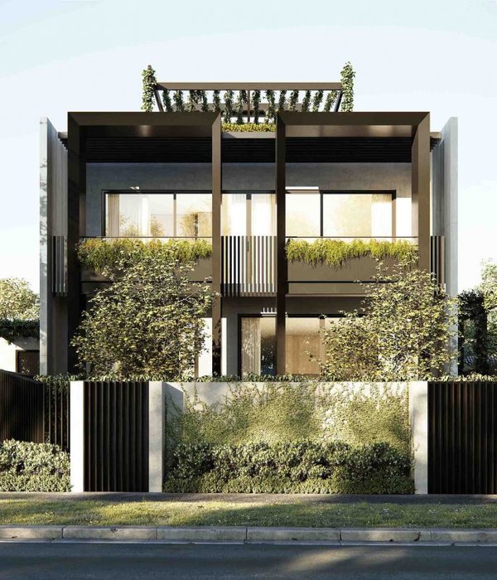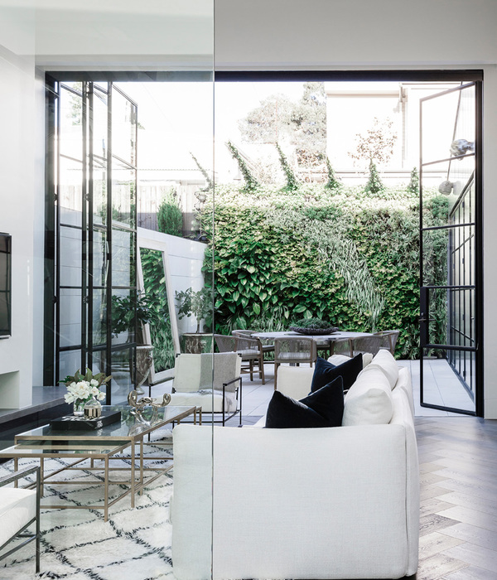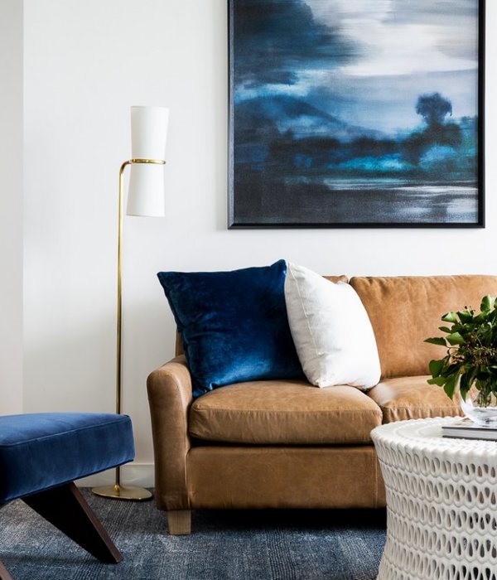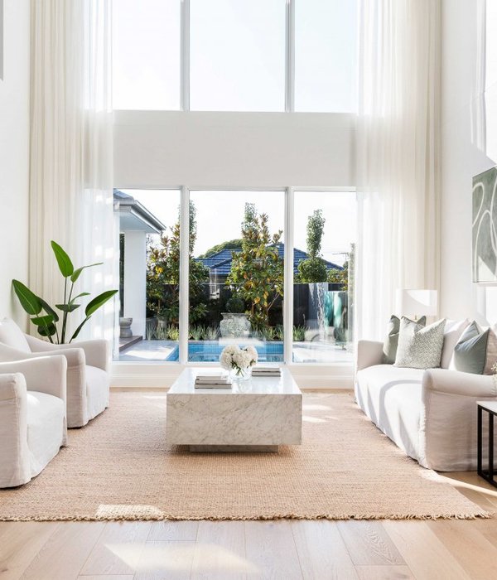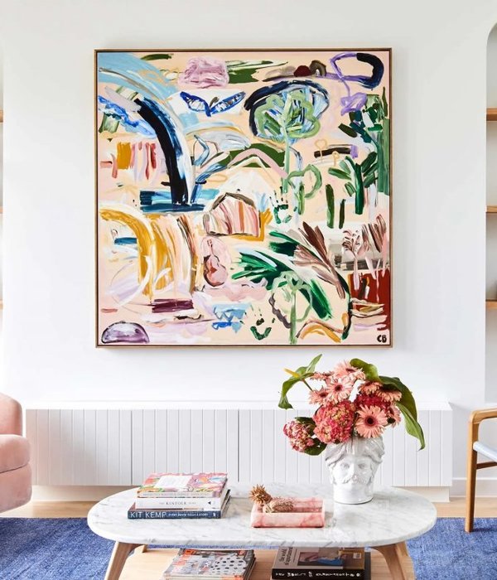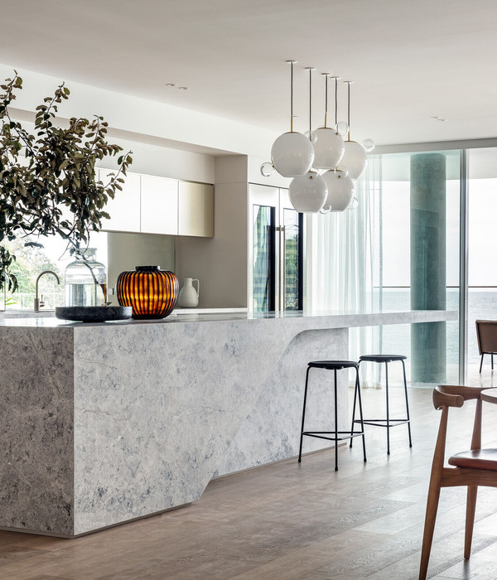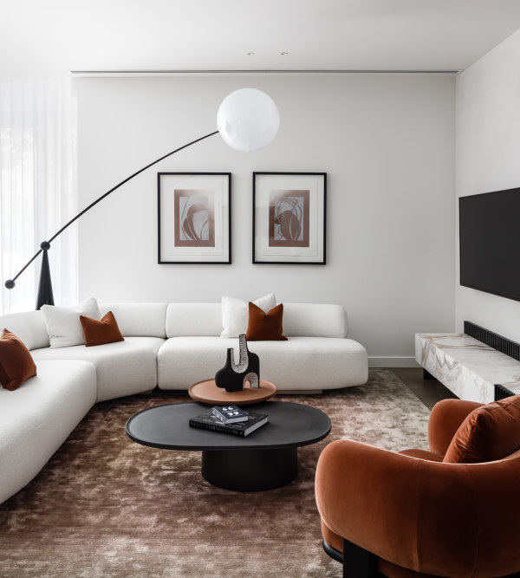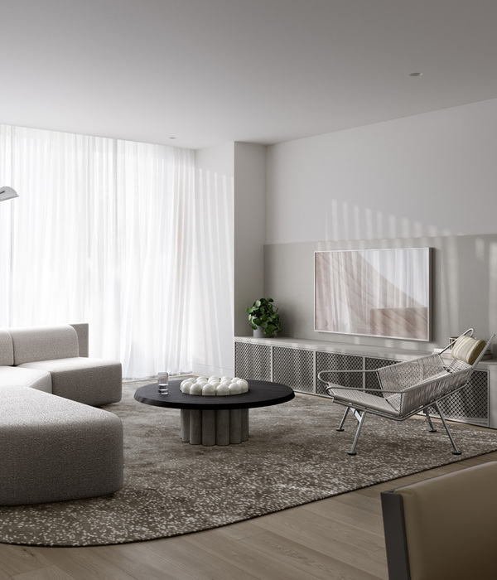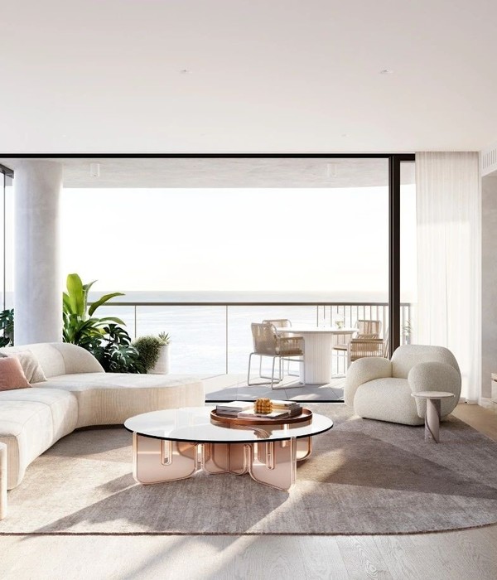Firm: Bollinger+Grohmann
Type: Commercial › Office
STATUS: Built
YEAR: 2019
SIZE: 500,000 sqft - 1,000,000 sqft
Designed by BIG for Tishman Speyer, the OMNITURM rises to 185 meters, over 45 floors. Its hip-swing architecture and a mixed-usage concept hosts public space as well as office and residential space.
The tower is „twisted“ at the central residential floor levels to create a series of terraces for housing units-cantilevering east, west and south from the main body. The reaming floors above are then pushed north, to return to the original orientation, completing the spiral movement while maximizing optimal sunlight exposure. The public program is shifted to the west, creating terraces and canopies facing the park, while the plates below are shifted eastward to accommodate an arcade on Neue Mainzer Straße.
The residential floor plates move in two directions, creating a generous outdoor space while taking advantage of expansive views in an otherwise dense city fabric. Terraces at each level host different types of outdoor areas, creating a direct connection with the new park at different heights.
The innovative utilisation concept of Omniturm ideally matches a consistent focus on sustainability and ecological acceptability. Intelligent air conditioning, including a high-performance heated and cooled ceiling, individual single-office or zone temperature regulation, windows that can be opened by hand, solar-protection glazing, rainwater usage, intelligent elevator concept and LED lighting.
The engineers faced several challenges because of the demanding design. Considering the displacement of the plinth and residential storeys along the vertical axis, the geometry of the column strands had to be optimised to minimise inclinations and deflections of the columns. At the same time, the decision not to use corner supports required the development of a support system that can renounce these structural elements. Given the limited space conditions in the city centre, it became necessary to plan the four basement levels using the "floating" top construction method.
{{item.text_origin}}

