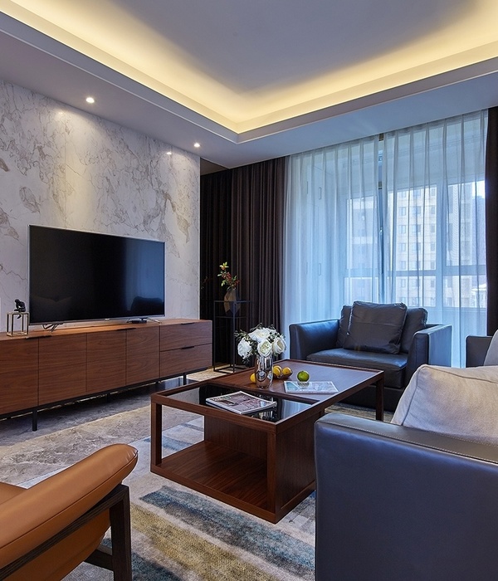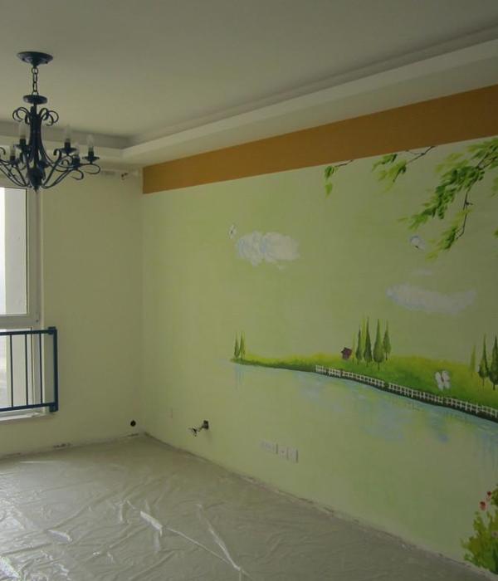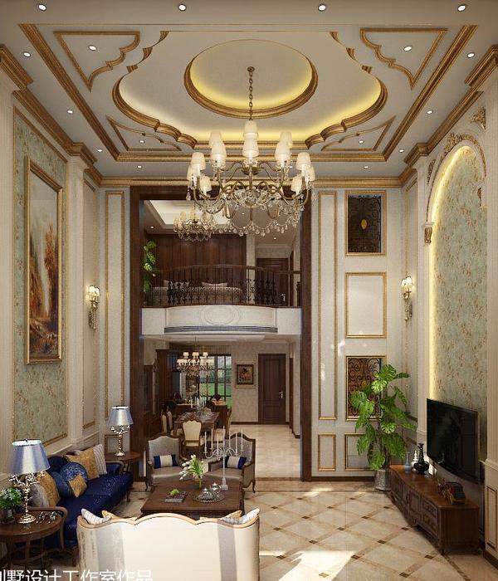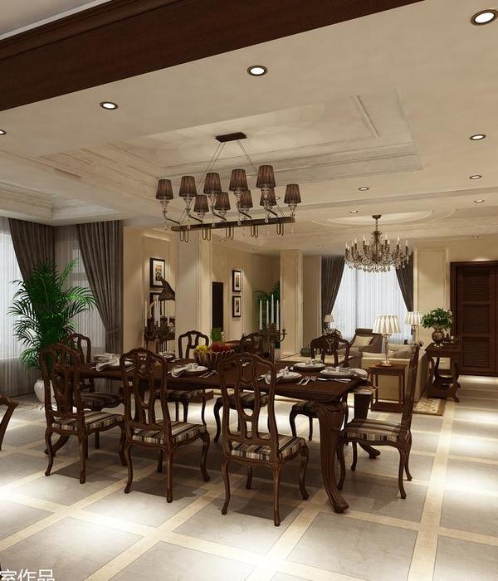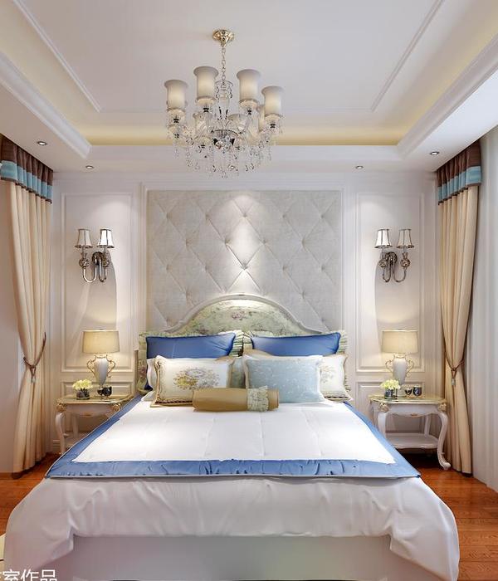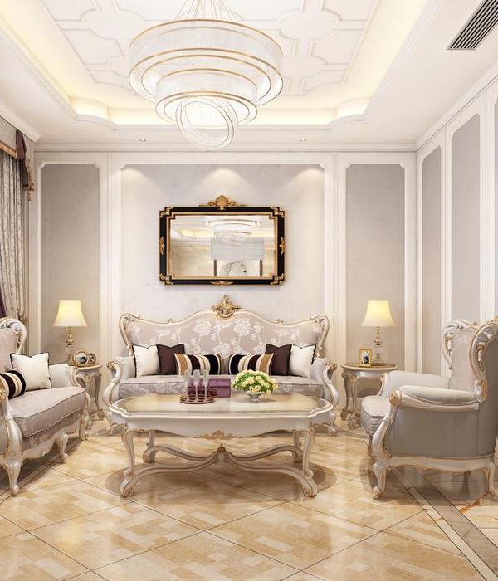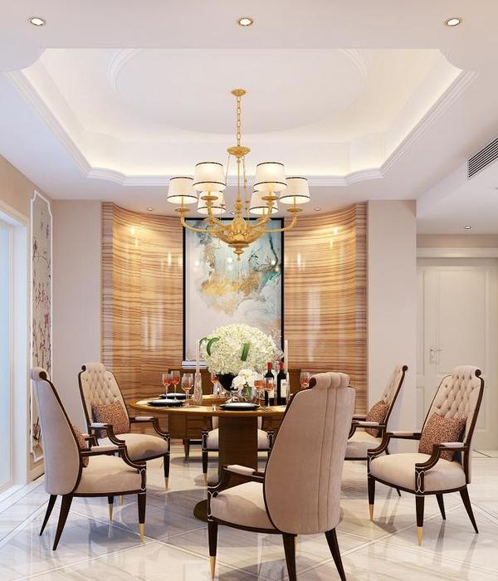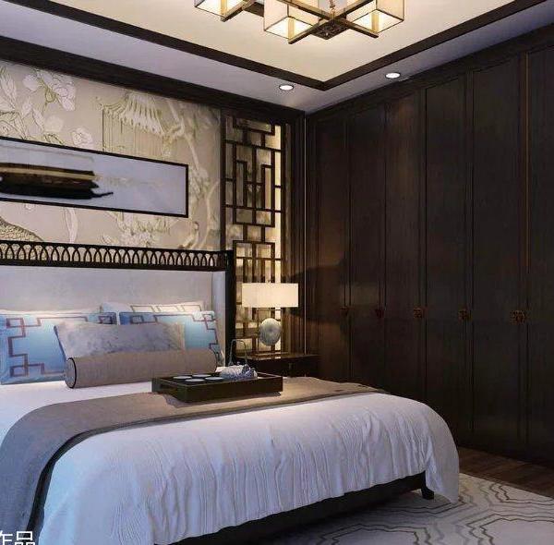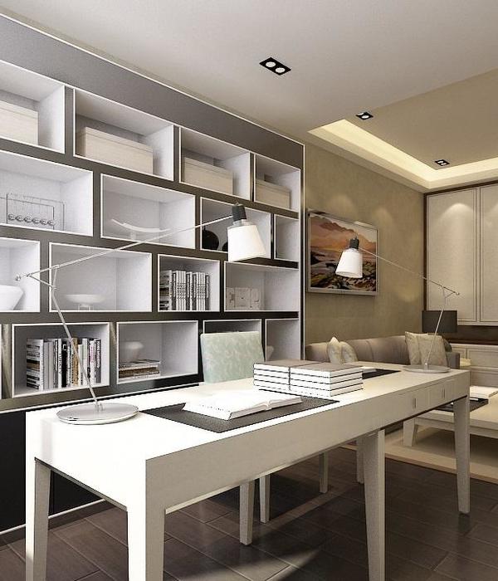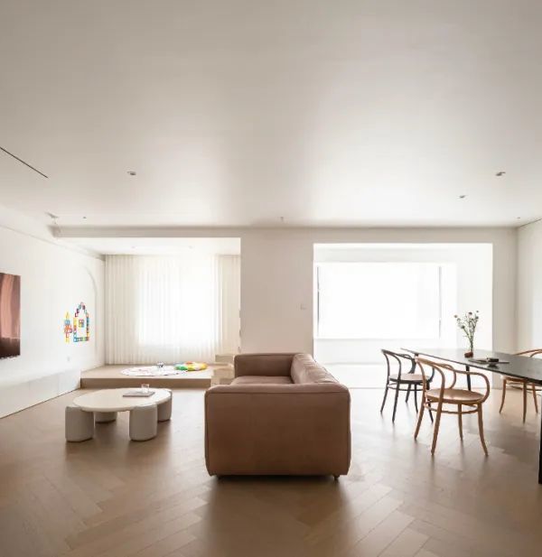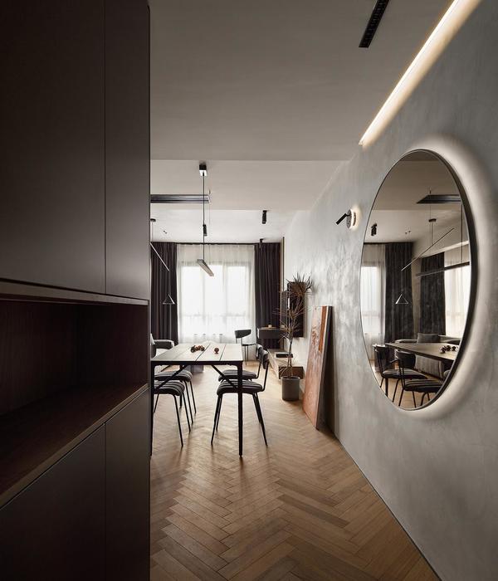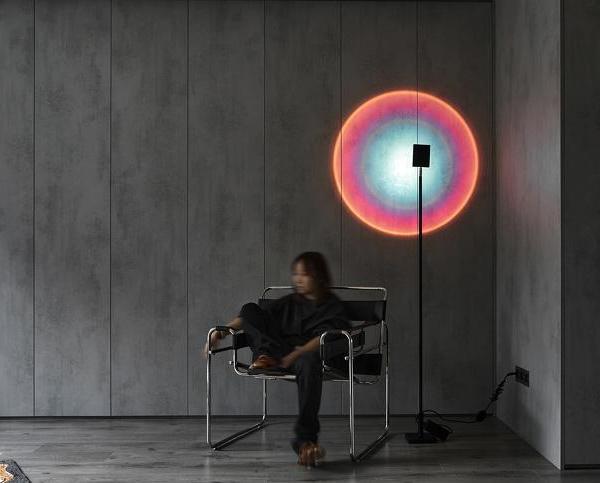Architect:Allford Hall Monaghan Morris
Location:London, UK; | ;View Map
Project Year:2022
Category:Offices;Shops;Theaters
Soho Place is an enormous urban jigsaw that builds on the arrival of Crossrail to bolster the large-scale regeneration of Oxford Street’s eastern end. Two new mixed-use buildings frame a new civic plaza, Soho Place, amplifying the urban regeneration of Oxford Street, creating new urban vistas to St Patrick’s Church, and linking Charing Cross Road to Soho Square. It is the latest iteration of a long-term research initiative between Allford Hall Monaghan Morris (AHMM) and Derwent London, which has also produced multi-award-winning projects including the Tea Building, White Collar Factory, and the RIBA Stirling Prize shortlisted Angel Building.
The development of Crossrail unlocked a very important central London site on the corner of Oxford Street and Charing Cross Road, opposite the iconic Centre Point. Crossrail required the demolition of two urban blocks, including the old Astoria theatre, to make way for a remodelled Tottenham Court Road station entrance and vital ventilation equipment for the new Elizabeth line.
The north building, 1 Soho Place, is a ten-storey, two tier building above Tottenham Court Road station on Europe’s busiest shopping street. It comprises 191,000 square feet of office accommodation across nine storeys, with balconies and terraces at every floor. This sits over three storeys of retail (ground, basement and first floors) known as One Oxford Street, totalling 36,000 square feet. The offices are designed to meet BREEAM Outstanding, the highest possible rating of this environmental standard, and provide external space on every full office floor including south-facing balconies, extensive terraces at fifth, sixth and ninth floors and a communal terrace on the tenth floor.
Occupying the site of the old Crosse and Blackwell pickle factory, and integrated with London Underground infrastructure, the building reveals the detail of its construction. Externally, a grid of metal channels is infilled with stone, glass and perforated lattices, behind which openable windows enable natural ventilation. Internally, a red oxide coloured steel framed core contains glazed lifts and brings kinetic light and animation to the office floors. Floor slabs are post-tensioned to reduce the quantity of material used and allow soffits to be exposed to activate thermal mass, whilst high levels of fresh air are supplied through the floor. The reception space is designed as a double-height public room off Soho Place, lined in delicate ribbed concrete and natural oak, integrating a commissioned piece by artist Marcin Dudek, and containing a spiral stair to a gallery above, a bridge hung overhead, and a clear view through to a suspended stair descending between the glazed lifts beyond.
The south building, 2 & 4 Soho Place, is a nine-storey two tier building. The lower six-storey volume contains the theatre, including a public restaurant and bar; foyer bars which wrap the 600-seat auditorium; back of house areas including a rehearsal studio, green room and dressing room; and technical areas. The theatre interior was inspired by Nica Burns’ visit to Epidaurus when she was young, with theatrical performances taking place under the stars of the night sky. Crystal star lights pick out constellations in midnight blue interiors which are wrapped with backlit marble balustrades and stairs and edged in royal gold-coloured metalwork which forms counters for eating and drinking throughout. The bars are lined in oak and finished in white marble, with neon signage referencing the surrounding Soho streets.
The theatre’s 600-seat auditorium was designed by architects Haworth Tompkins and theatre consultants Charcoalblue in collaboration with engineers Arup and stage engineering specialist Tait to deliver a state-of-the-art, flexible 602-seat auditorium with perfect sightlines, opening configured ‘in the round’.
Above this lies a setback volume echoing the form of a traditional theatrical fly tower and containing 18,000 square feet of independent office space with superb views across London, known as Soho Skygardens and fitted out to designs by AHMM. The office floors are largely column free and every floor benefits from a generous external terrace, accessed by a vertical ‘superlift’, conceived as a vertically moving room with warehouse style doors.
Client: Derwent London
Theatre Owner and Producer: NIMAX Theatres
Architect: Allford Hall Monaghan Morris
Landscape Architect: Allford Hall Monaghan Morris
Principal Designer: Allford Hall Monaghan Morris
Project Manager: Gardiner & Theobald
Cost Consultant: Aecom
Facade, Sustainability & Acoustic Consultant, MEP Services, Structural, Civil & Fire Engineer: Arup
Auditorium Architect: Haworth Tompkins
Theatre Consultant: Charcoalblue
Theatre Consultant to Nica Burns: Ian Albery
Acoustic Consultant to Nica Burns: Gillerion Scott
Vertical Transport & Facade Access: WSP
Vehicular Transport & Waste Consultant: Caneparo Associates
Lighting Consultant: EQ2 Light
Access Consultant: David Bonnett Associates
Security Consultant: QCIC
Approved Inspector: Bureau Veritas
Planning Authority: Westminster City Council
Planning Consultant: Gerald Eve
Main Contractor: Laing O’Rourke
Services Contractor: Crown House Technologies
Photo Credits: Philip Vile, Haworth Tompkins, Jack Hobhouse, Matt Chisnall, Rob Parrish, Tim Soar
Precast Concrete: Explore Manufacturing
Structural Steel: BHC
Acoustic Bearings: CDM
Facades: Lindner
Theatre Fit out: Quest Joinery and Stortfords Interiors
Bespoke Metalwork: Delta Fabrications and CMF
Internal Glazing: OAG
Stage Engineering systems: Tait
Stage lighting & Audiovisual systems: Stage Electrics
Auditorium Seating: Kirwin & Simpson
Bespoke houselights fittings: GDS
Auditorium joinery: James Johnson
▼项目更多图片
{{item.text_origin}}

