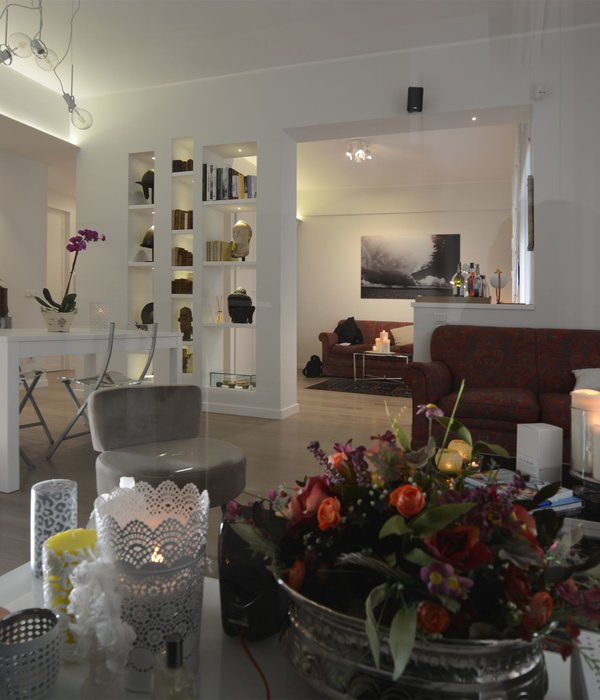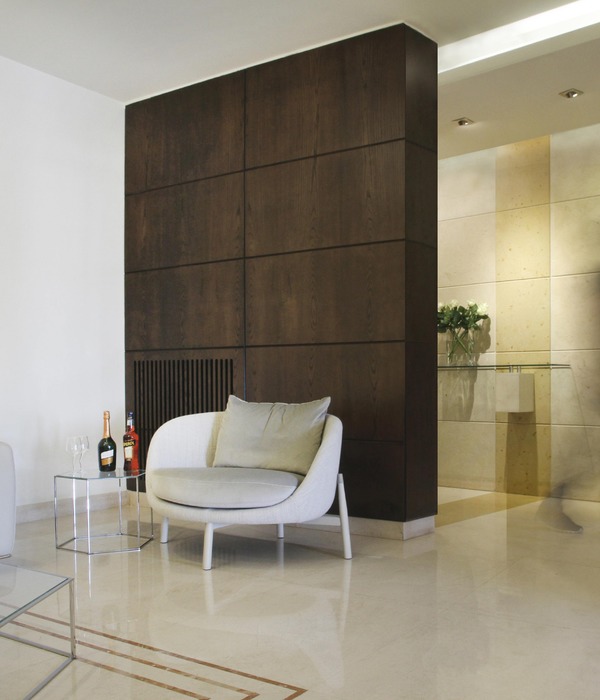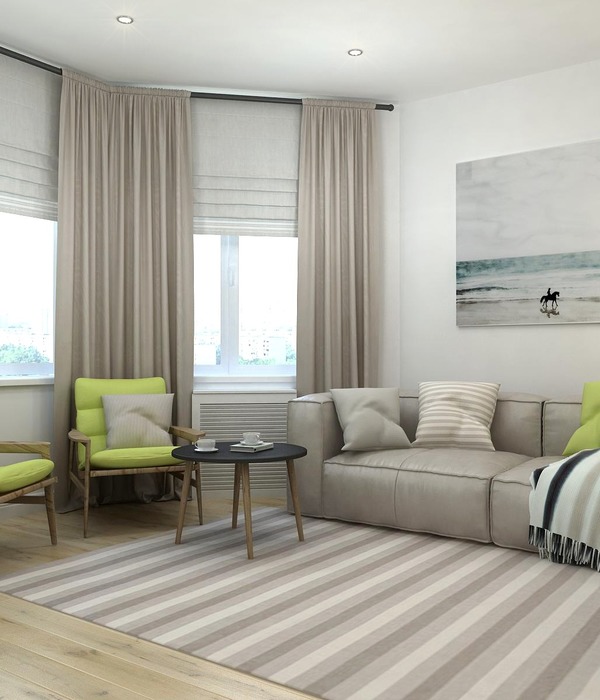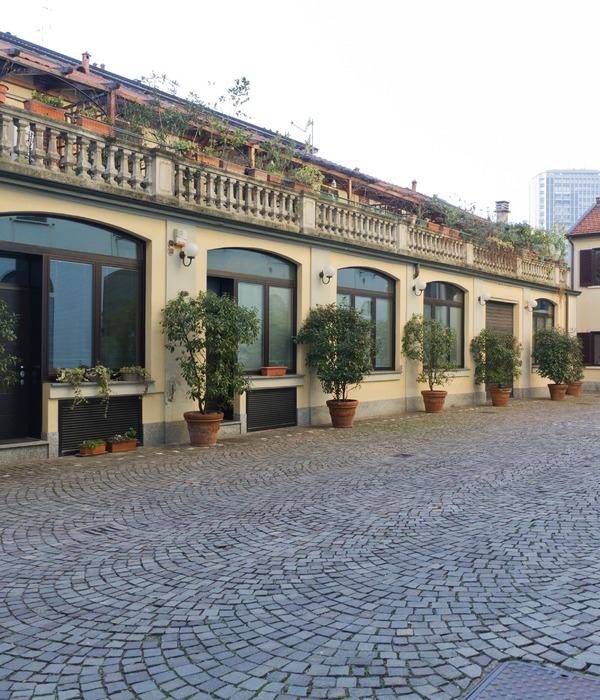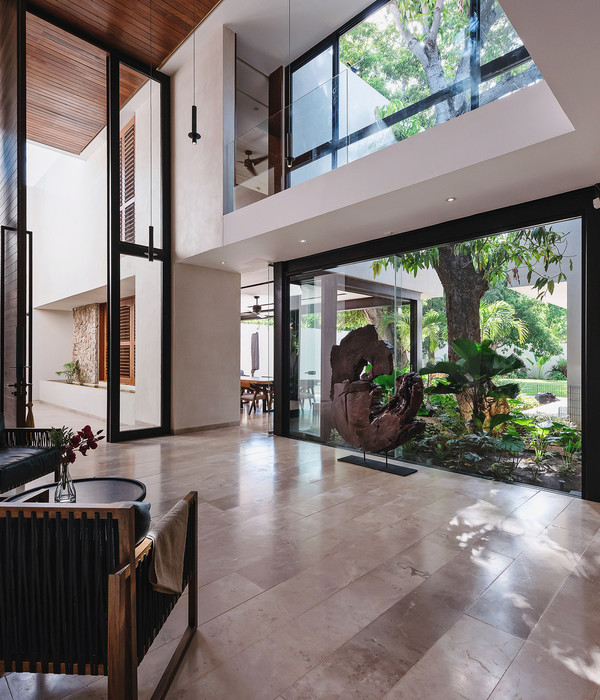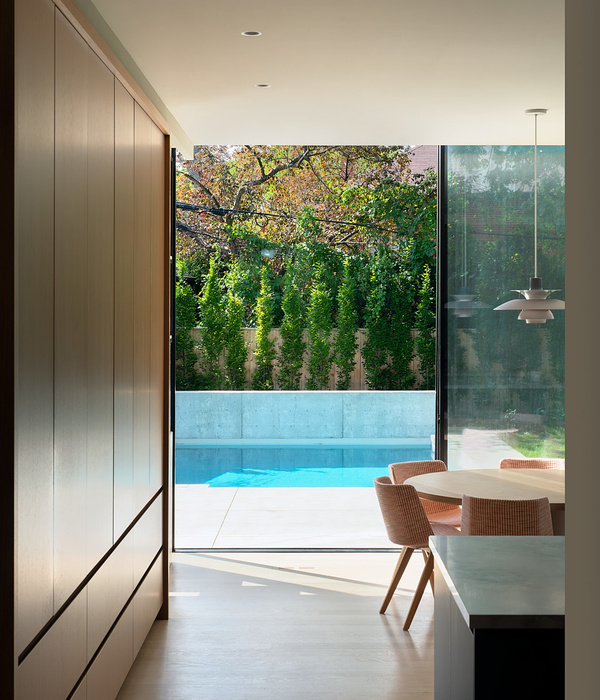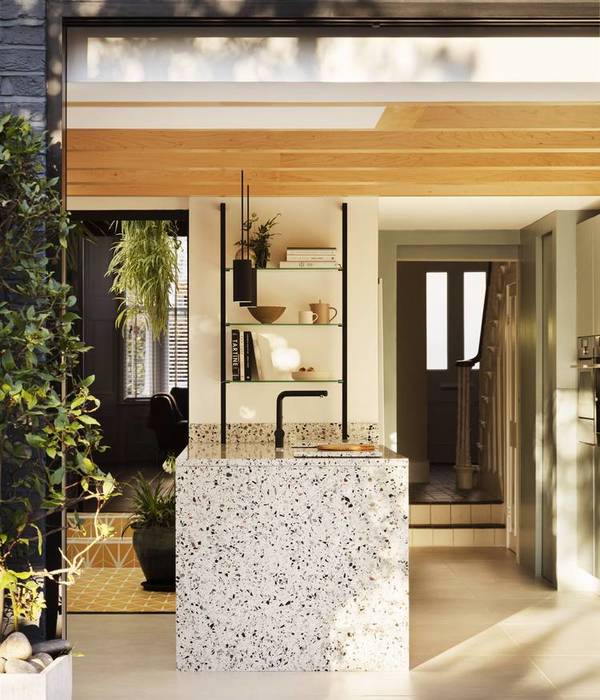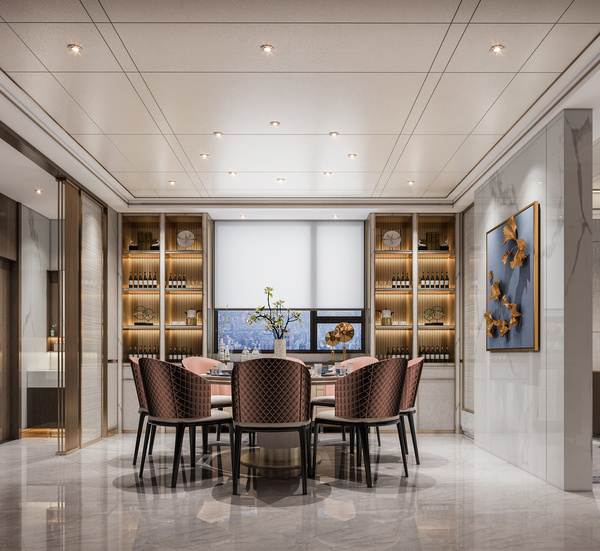Architects:Alvorada Arquitetos
Area:1152 ft²
Year:2023
Photographs:Ana Mello
Lead Architect:Fabio Guzzo
Execution And Management: _davilaarquitetura
City: São Paulo
Country: Brazil
Townhouses are a kind of refuge within the city of São Paulo. Some of them seem frozen in time, almost intact, while others don't hesitate to dream of major changes.
That's how we received the project for the Gonzalez Monteiro residence. For over 40 years, a couple lived there, witnessing generations grow. The desire to be together and the family's new needs motivated a complete intervention in the property.
The façade sought unity among the neighbors, respecting the height of the adjacent houses and adopting neutral tones and materials. Inside, the use of light and calm colors brings a new sensation to the home.
The ground floor, previously dark and divided with a staircase separating the rooms, gave way to a spacious, continuous, well-lit, and ventilated hall.
The kitchen receives the morning sun, and at night, artificial lighting creates a pleasant and tranquil atmosphere.
At the back, in the former annex, a space was created for cooking and receiving guests. There, a combination of hydraulic tiles adds color and movement to the environments.
The upper floor was reconfigured to accommodate two suites. The bathrooms were designed with zenithal lighting and permanent ventilation. On the rooftop, an office was positioned, opening up to a solarium with a view of the Ibirapuera Gymnasium.
The brick that once composed the side structure of the house was stripped, reminiscent of the original structural system. Metal beams necessary to open up the spaces were left exposed whenever possible, revealing some of the interventions through the structural system.
Architecture has the ability to provide new possibilities for the use of spaces, new routines, and relationships among people. This home has always been a family gathering point, and now with completely renovated spaces, it will allow for new dynamics and many other family experiences.
{{item.text_origin}}




