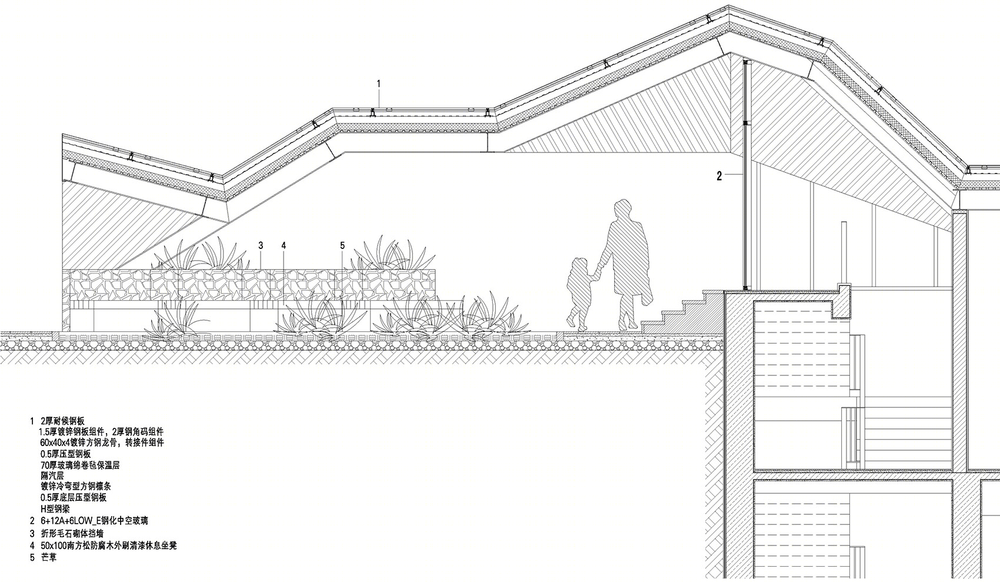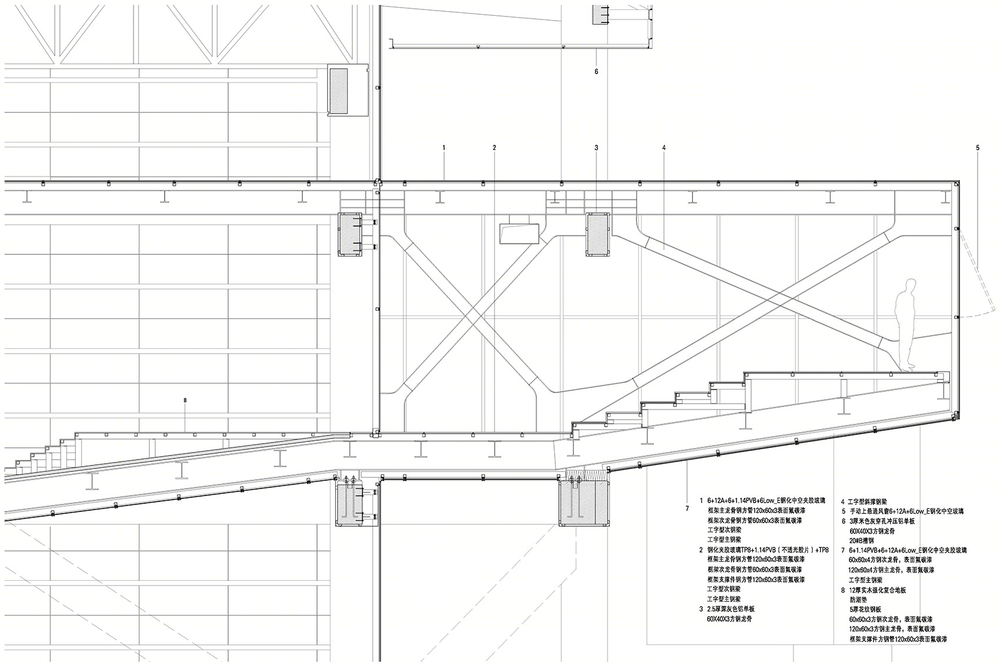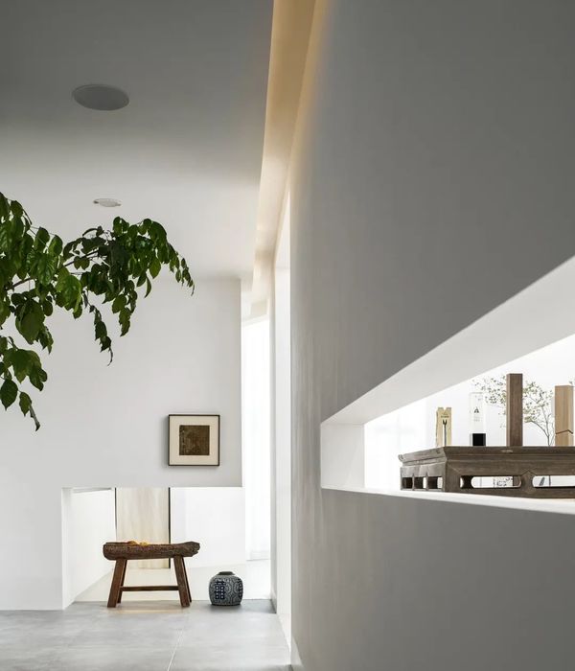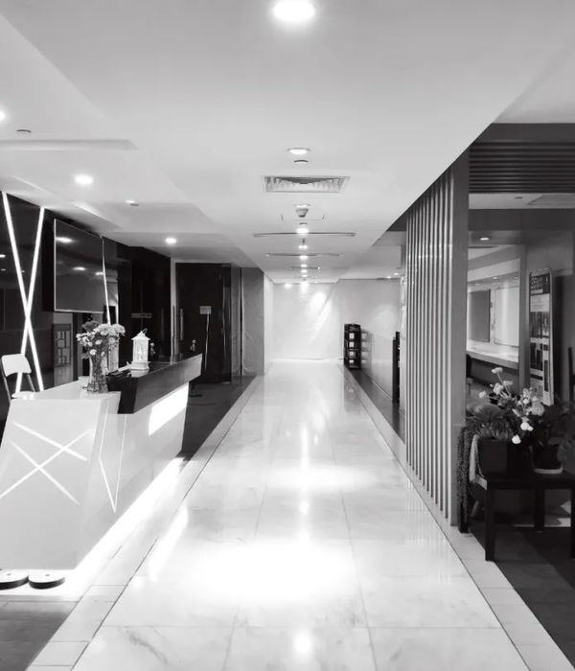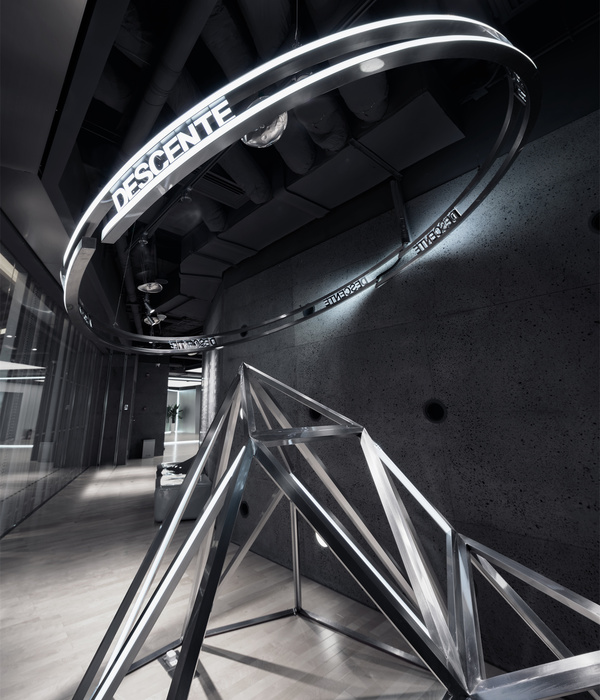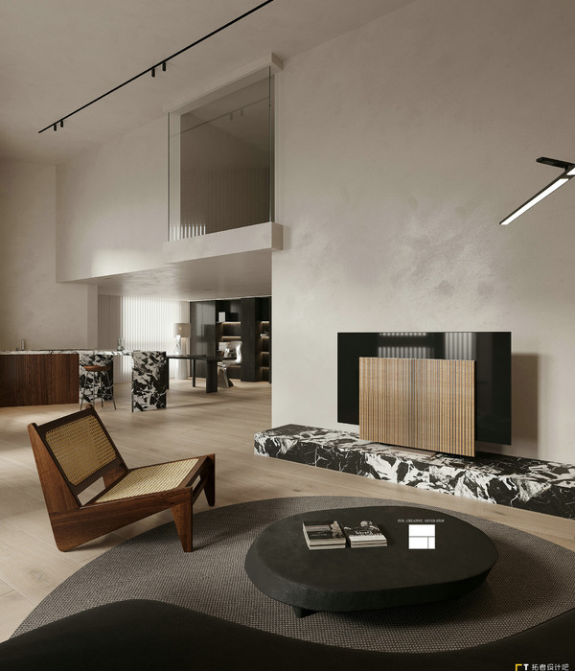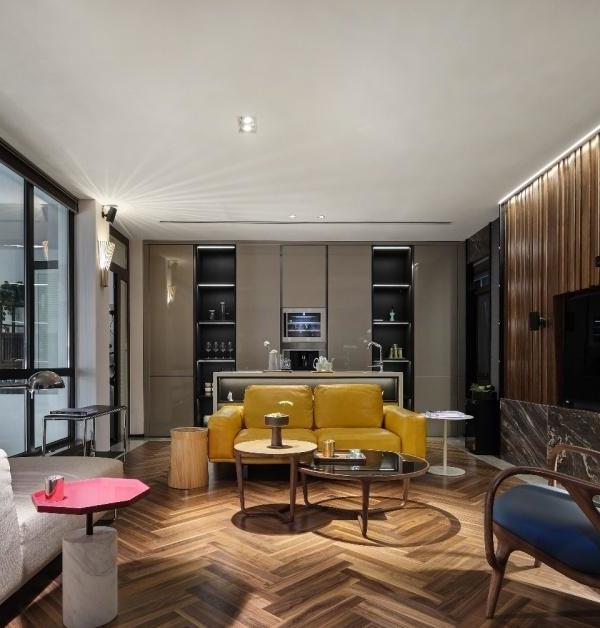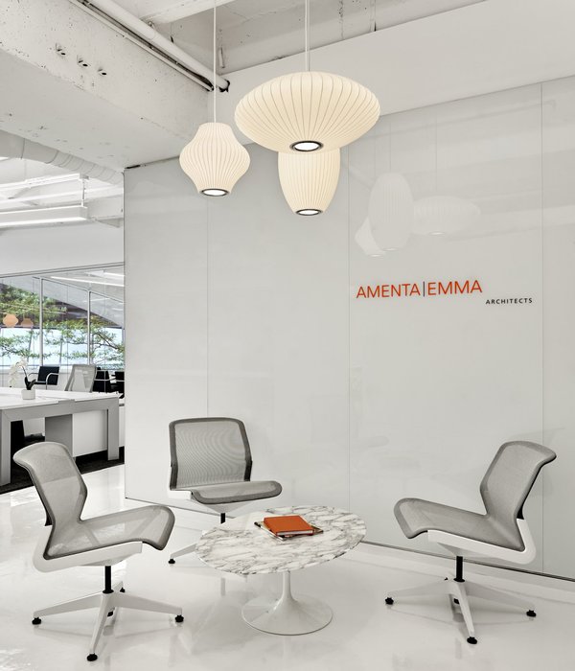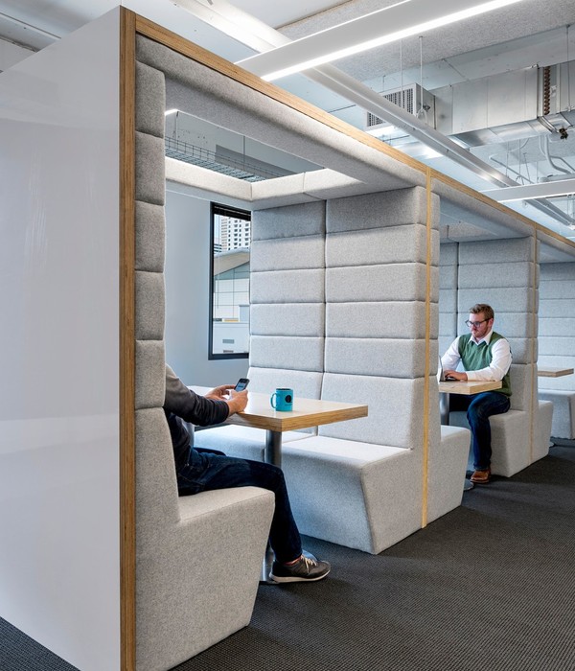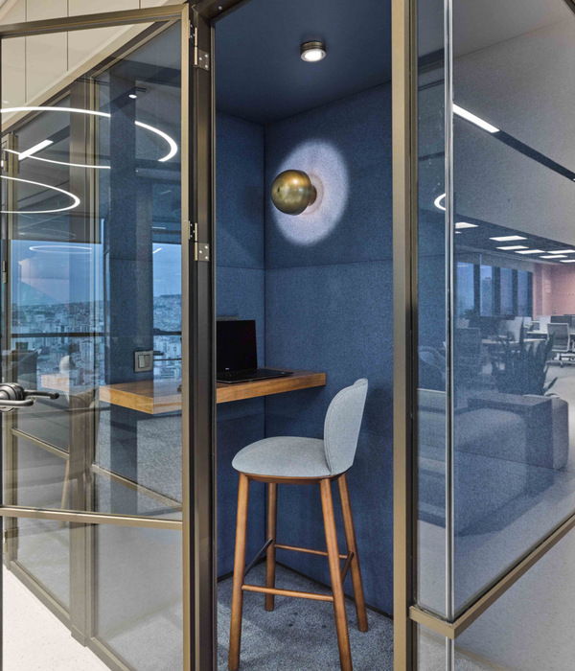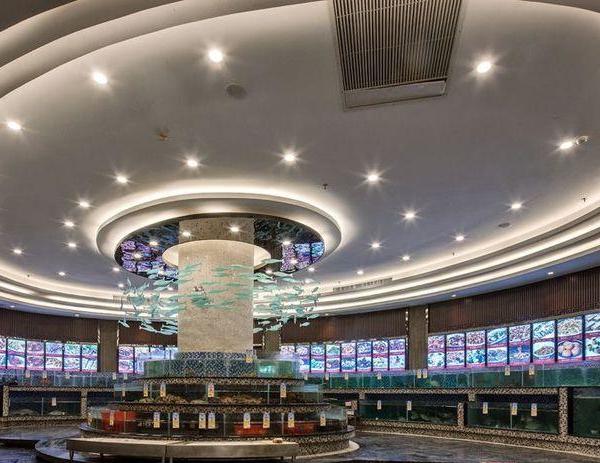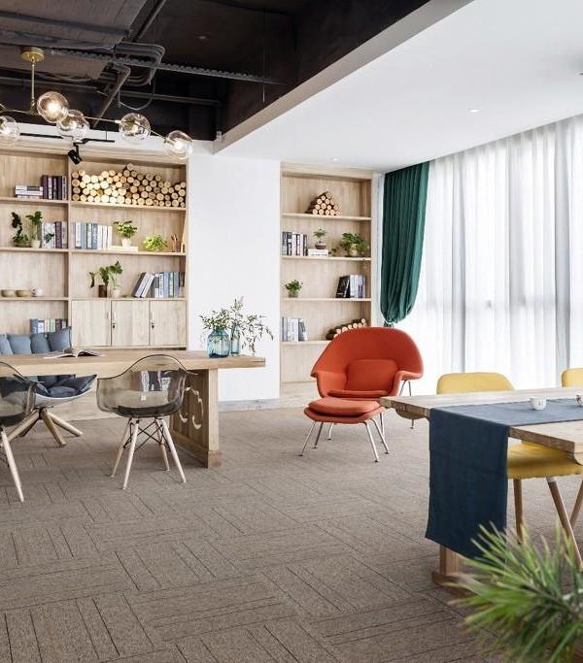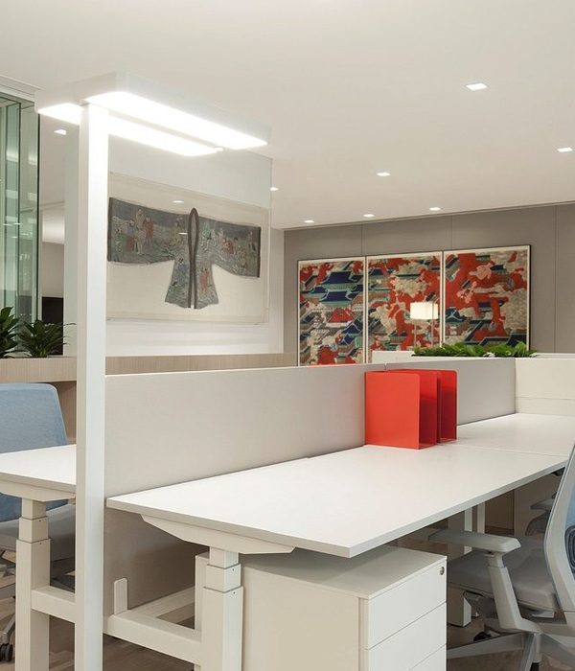北京文化创新工场新媒体基地园 | 空间交互与产业更新
产业地块的更新都伴随着产业和空间的双重更新。然而产业定位下的内容组织往往是动态的和不固定的,因而空间形态需要持续反映潜在内容的价值。在这一主旨下,“北京文化创新工场新媒体基地园”的改造设计目标是通过重新组织场地与建筑的内容、界面和肌理,建造适应潜在文创领域功能的交流空间和场所。交流成为功能介质、人群行为和空间组成的关键词,“交流”即交叉和互动,可以渗透在空间界面、立面肌质、产业之间、信息交换、人际行为和情感之中,具有内容和形式的双重意义,与创新相契合。
▼建筑外观,external view of the building
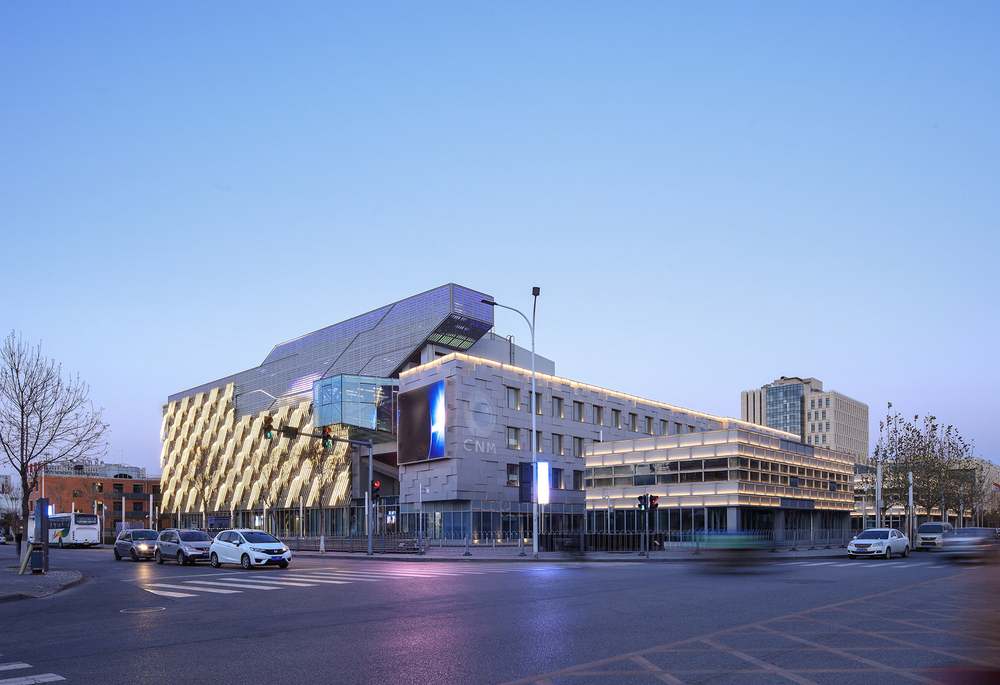
The renewal of all industrial plots is accompanied by the dual renewal of industry and space. However, the content organization under the industrial orientation is often dynamic and unfixed, so the spatial form needs to continuously reflect the value of the potential content. The goal of renovation and design of “Shouxing Innovation Workshop” is to build the communication spaces and venues which is adapted to potential domain functions by reorganizing the site and content, interface, and texture of building, that is, strive to provide display, exchange, investment and financing services, office and leisure supporting platforms and venues for technological and cultural innovation enterprises. Communication is a keyword composed by functional media, crowd behavior and space.
▼建筑南侧沿街立面,south interface of the street
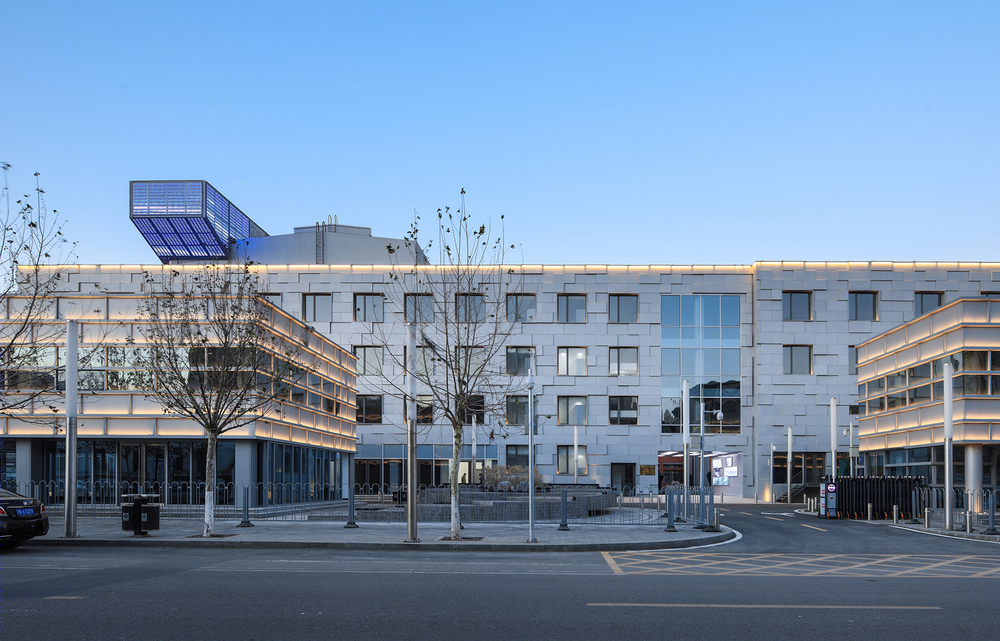
▼建筑西侧沿街立面,west interface of the street
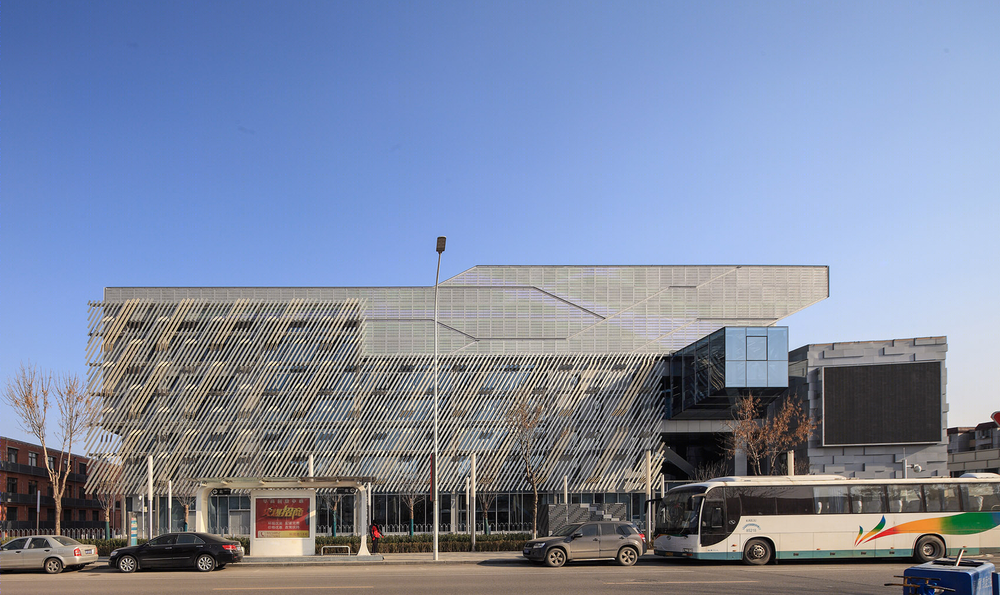
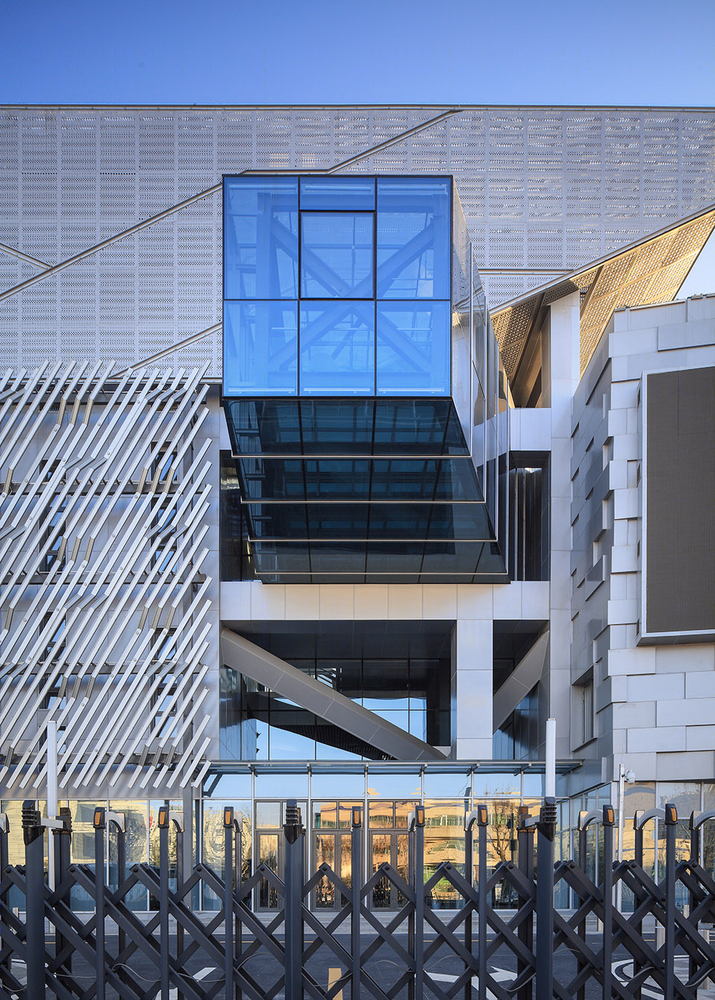
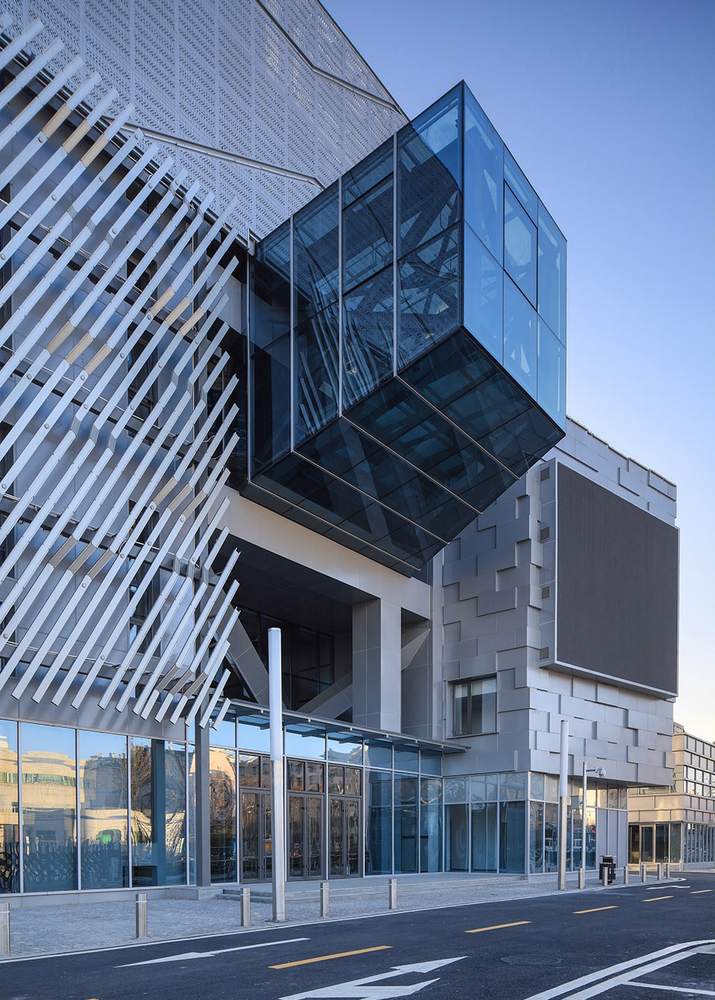
项目位于北京中轴线南端的国家新媒体产业园区内,距天安门约16公里。园区最早是建立于上世纪90年代传统工业园区, 2005年被批复成为国家新媒体产业基地,成为以新媒体产业为主的专业产业集聚区。依据2013版控制性规划,园区内既有80多家工业企业的产业结构将转化为文创、服务、信息、数字产业、商务为主要内容的高科技文创产业。建筑空间和产业结构面临双重更新。项目地块是建于90年代初的北京首兴永安供热有限公司,已废弃。项目定位 “创新工场”符合控规和未来发展需求。原有建筑8000 m2,改造后建筑规模11500m2,占地面积4200 m2,层数2-4层,总高度24m。主要用于商业、艺术展示以及创意办公等。
▼鸟瞰图,项目东侧为公共交流空间,bird view, the east side of the project is the public space for communication
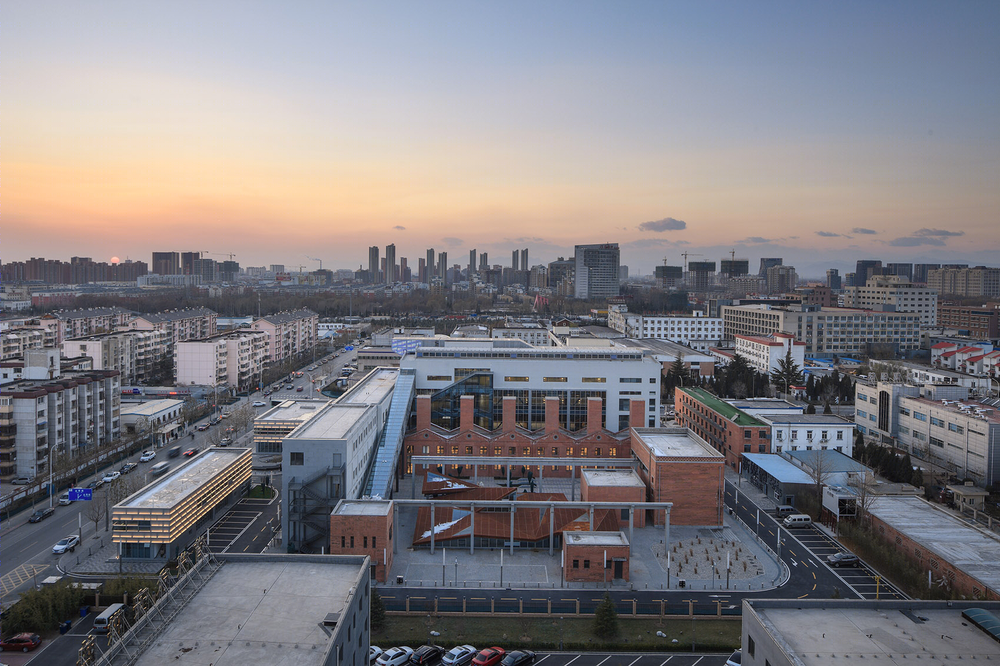
The project is located in the China New Media industrial Park at the southern end of the central axis of Beijing,about 16 km from Tian An Men.The park was first established in the 1990s as a traditional industrial Park.In 2005, it was approved as the base of the new media industry in China,and became a professional industrial agglomeration area dominated by new media industry.According to the material control plan 2013,there are more than 80 industrial enterprises in the park of the industrial structure will be converted to cultural creative,services,information,digital industry,commerce as the main content of the high-tech.The construction space and industrial material strucure face double renewal.The project area was belong to Beijing Yongan heating Co.,Ltd, built in the early 1990s,and has been abandoned.The project positioning “innovaton works”conforms to the control regulations and future development needs.The original building is 8000m2, and after the transformation,the building scale is 11500 m2,the floor area is 4200 m2,the layer number is 2-4 floors,the total height is 24m.It is mainly used for business,art exhibition and creative office.
▼项目东侧入口,entrance on the east side
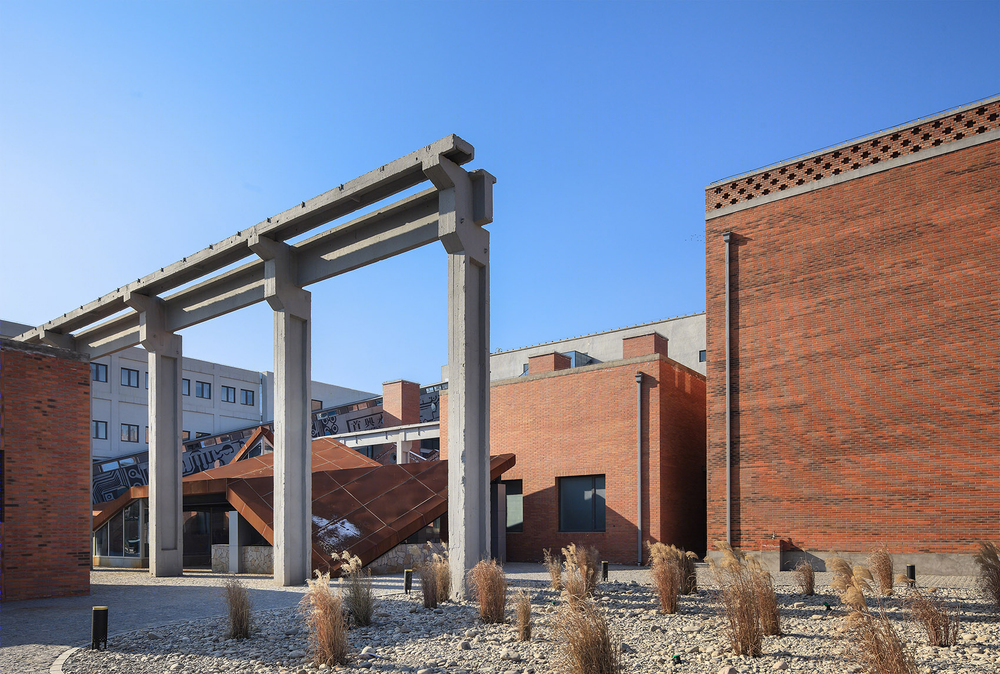
文创产业的内容和空间是动态变化的。设计的重点是让形式和空间成为具有某种想象和可提炼的抽象符号,以胜任多种内容。“交流”是项目的抽象核心。“交流”——交叉和互动,可以渗透在空间界面、立面肌质、产业之间、信息交换、人际行为和情感之中,具有内容和形式的双重意义,与创新契合。
“Communication”- intersection and interaction, which can penetrate into the spatial interface, facade muscle, industries, information exchange, interpersonal behavior and emotion, and has the dual meaning of content and form, and innovation fits.
▼半地下美食广场与广场前的公共空间促进人们的交流,sunken food court and the public space outside enhance communication between people
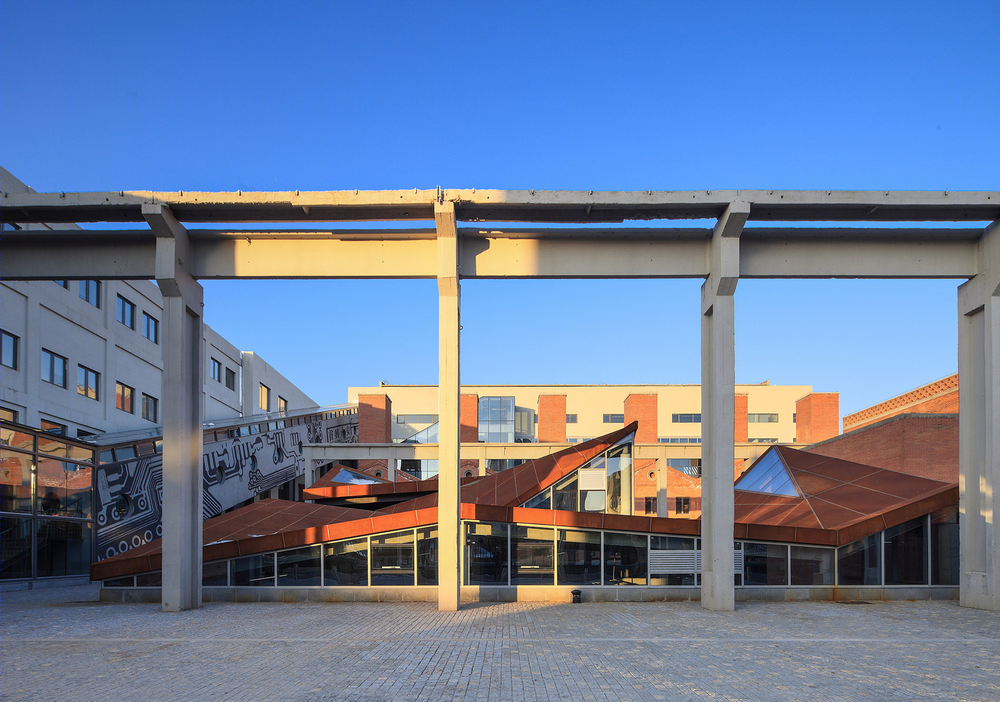
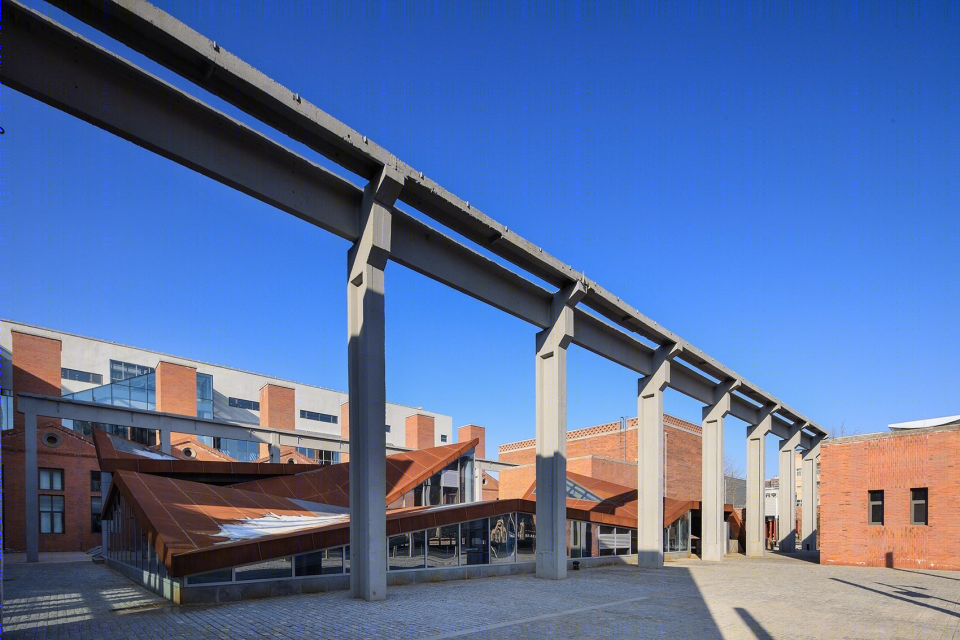
▼半室外公共空间,cover public space outdoor
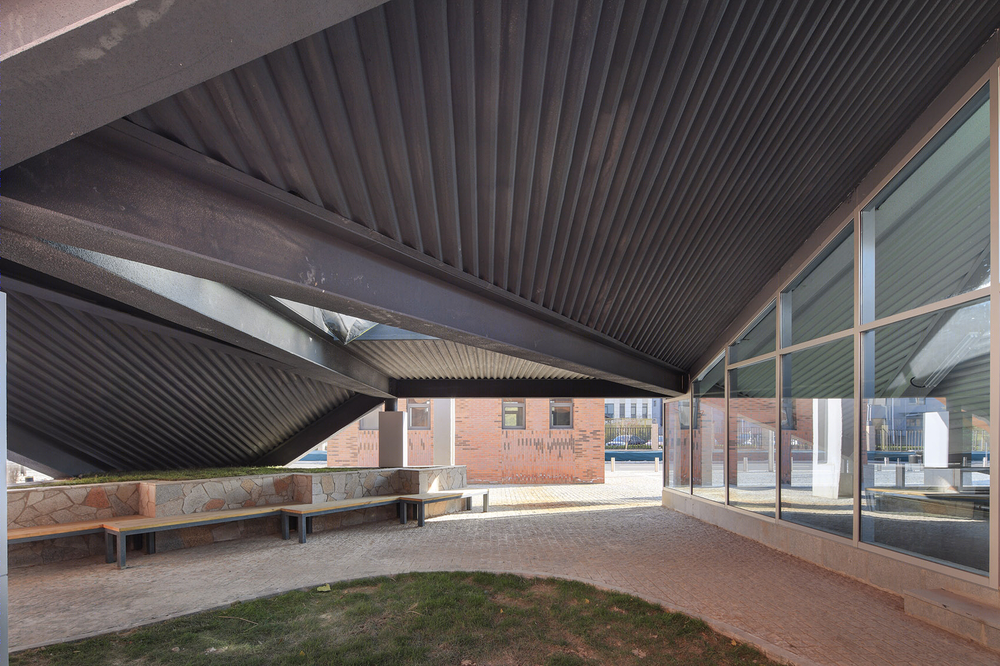
1、规划场所和空间的通用性。 2、重建场地功能、界面和流线。 3、加固和改扩建以重建空间序列。 4、具新媒体产业识别性的建筑形式。 5、烟囱、桁架、输煤廊作为记忆保留。原状遗产价值弱,仅结构被再利用。
1. Planning a universal place and space because the enterprise in the future investment process there is uncertainty. 2. The site functions, interfaces, and streamlines are rebuilt and integrated. 3.Through reinforcement, reconstruction and extension measures to reconstruct the functional streamline and space sequence. 4. The architectural form of distinguishing and new media industry features are built. 5. Proper retention of traces and memories related to old industrial buildings.
▼改造分析图,renovation analysis
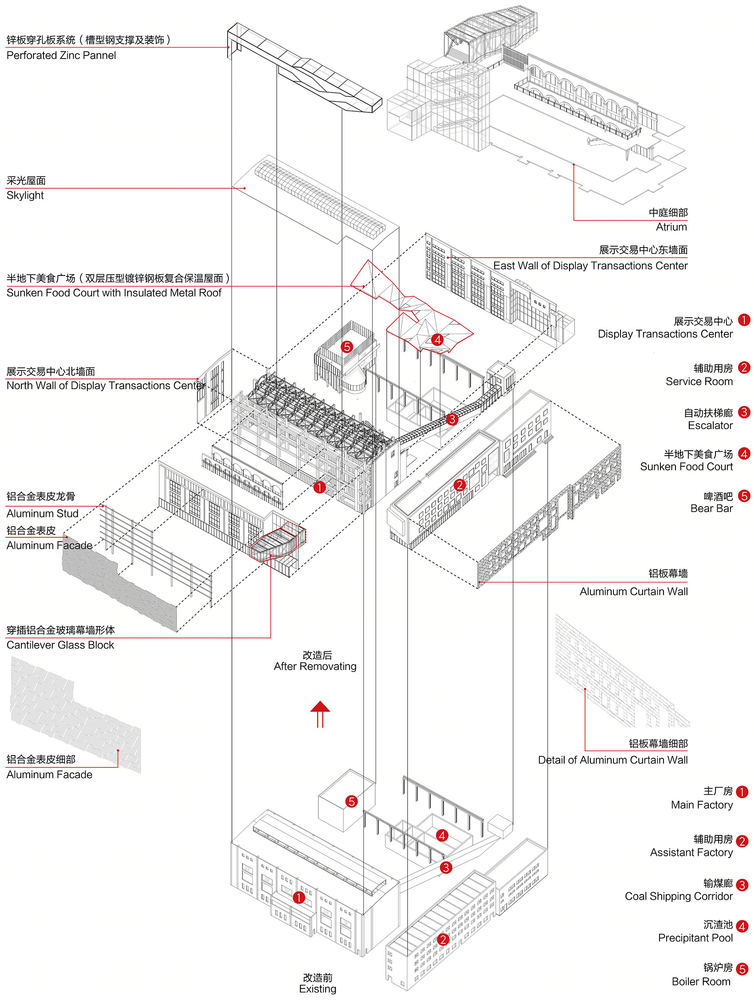
原状是一个封闭的格局。场地被功能再分类和切割:交易和交流性强的流线沿街道外围设置;文化活动和景观空间、配套等相对静态的流线沿内院设置。界面和流线的延伸和重塑,激发场地的活力,实现个体到场所的一个转变。
Original factory is a closed pattern, with streamline lines developed by coal storage, coal combustion, and heat transfer processes. We have classified and cut the site according to its future functions. Highly transactional and communicating streamlines is set along the open periphery. Relatively static treamlines of cultural activities, landscape space, catering facilities, etc., are set along the garth.Interfaces and streamlines are rebuilt and integrated,which inspire the vitality of site and achieve the transformation from individual to place
▼分析图,重塑体块,营造场所,diagram, transform the volumes to create a place for people
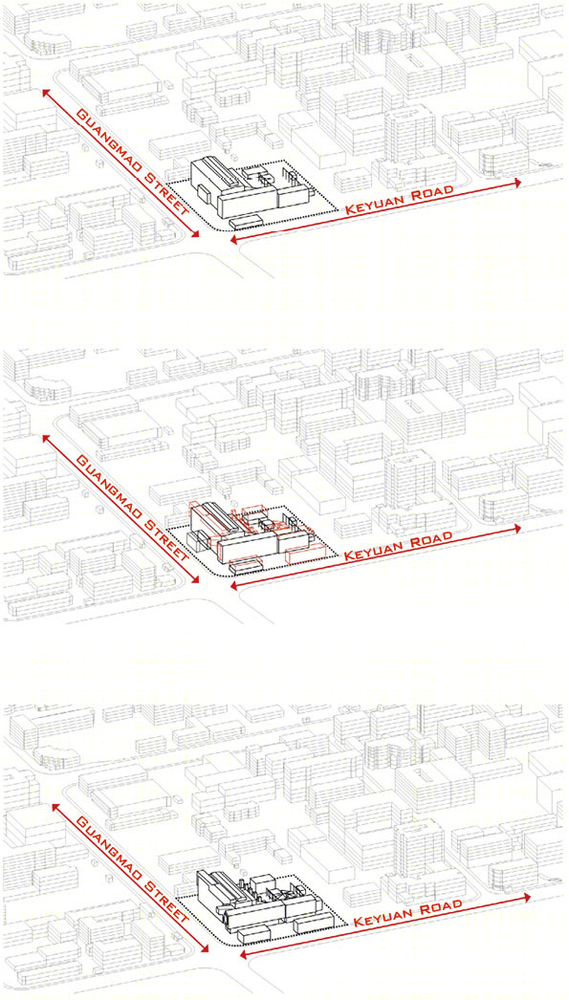
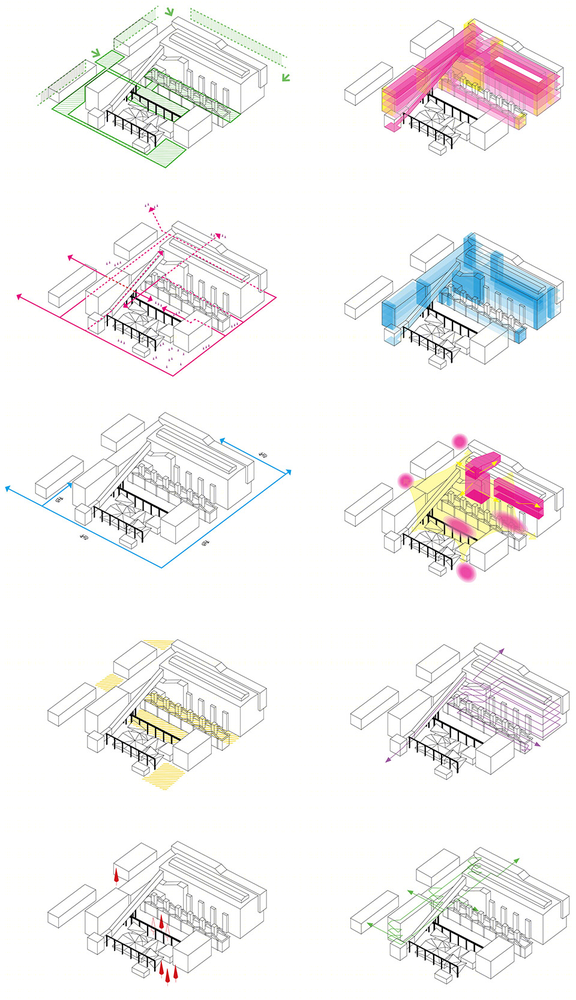
▼丰富的界面激发场地活力,rich interfaces vibrate the place
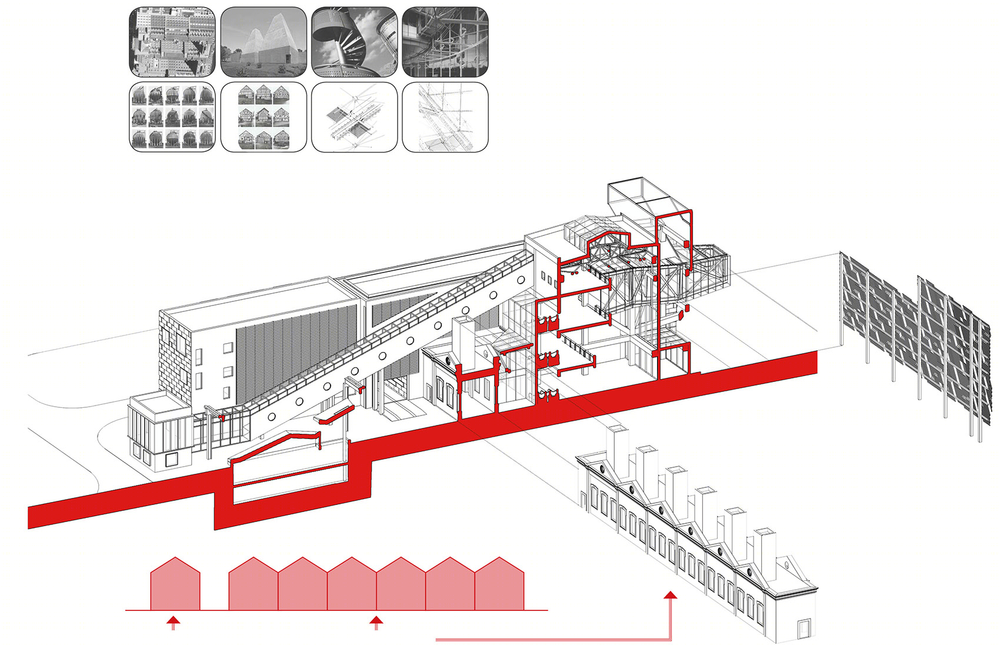
▼俯瞰内院的丰富空间,view of the rich spaces in the courtyard

▼室外公共空间,outdoor public space
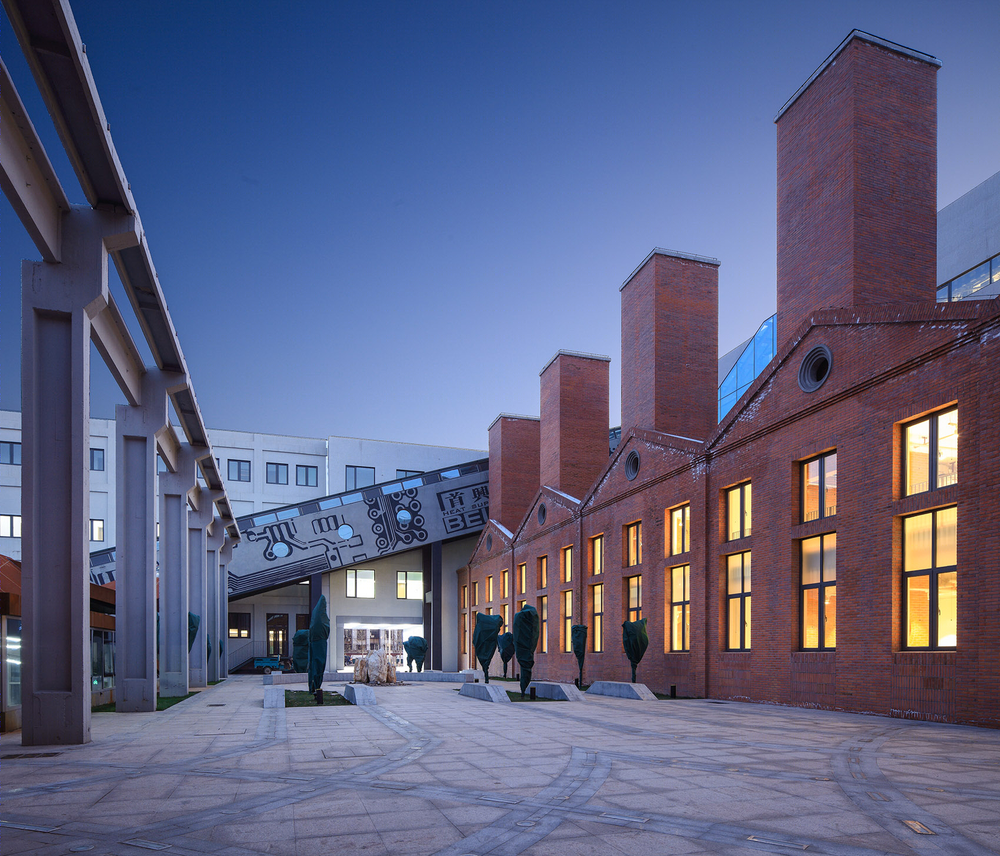
▼美食广场入口,entrance of the food court
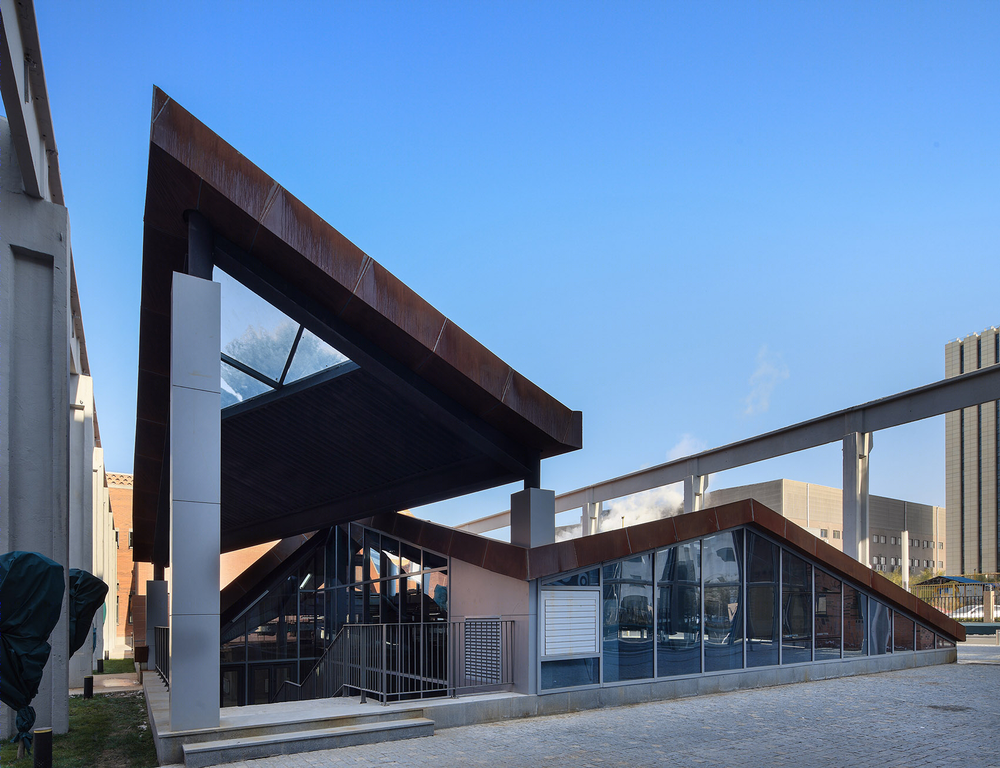
▼美食广场室内,interior of the food court
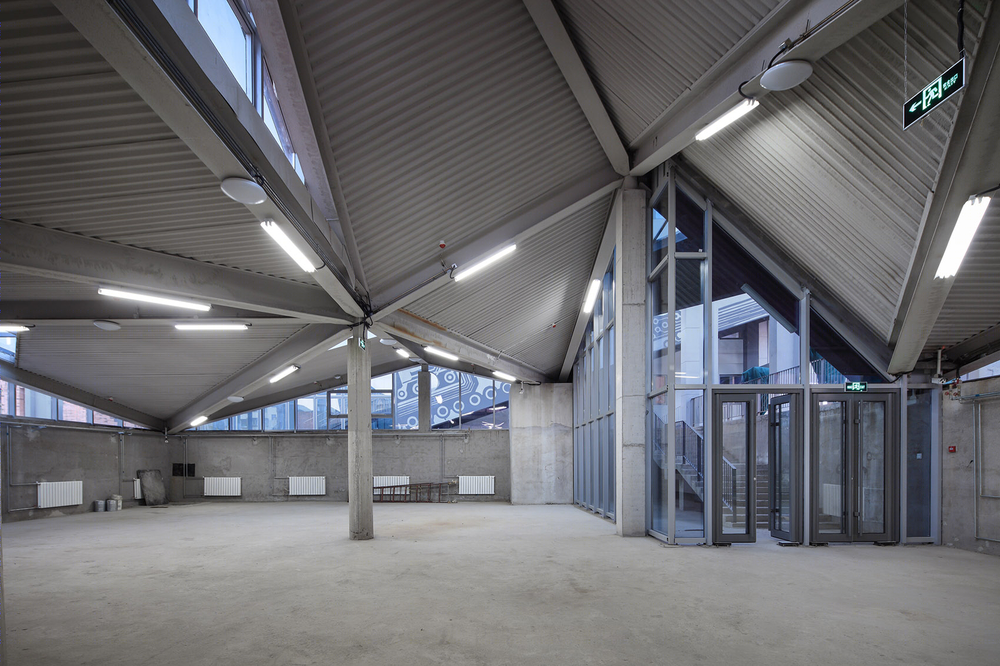
建筑空间有两条路径。一条是1号大体积建筑内向上叠加的层(加层扩建)。层间及水平方向的核心是一处扩大的过厅和中庭;另一条是内院周边分散的小体积单体互相牵制形成的场所拼贴图底。两条路径产生空间及场地之间诸多交叉,呈现交流的特性,完成个体向场所的另一个转变。
▼西侧艺术品交易中心,空间宽阔,Display Transaction Center on the west side with spacious interior
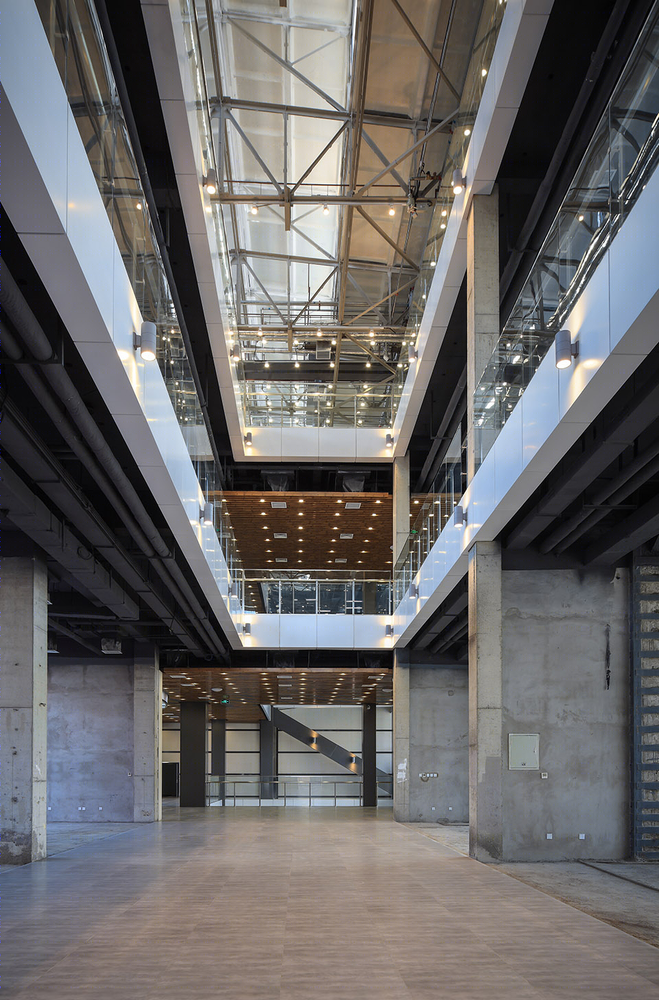
▼巨大的楼梯引导人们进入上层空间,huge staircase leads people to the upper space
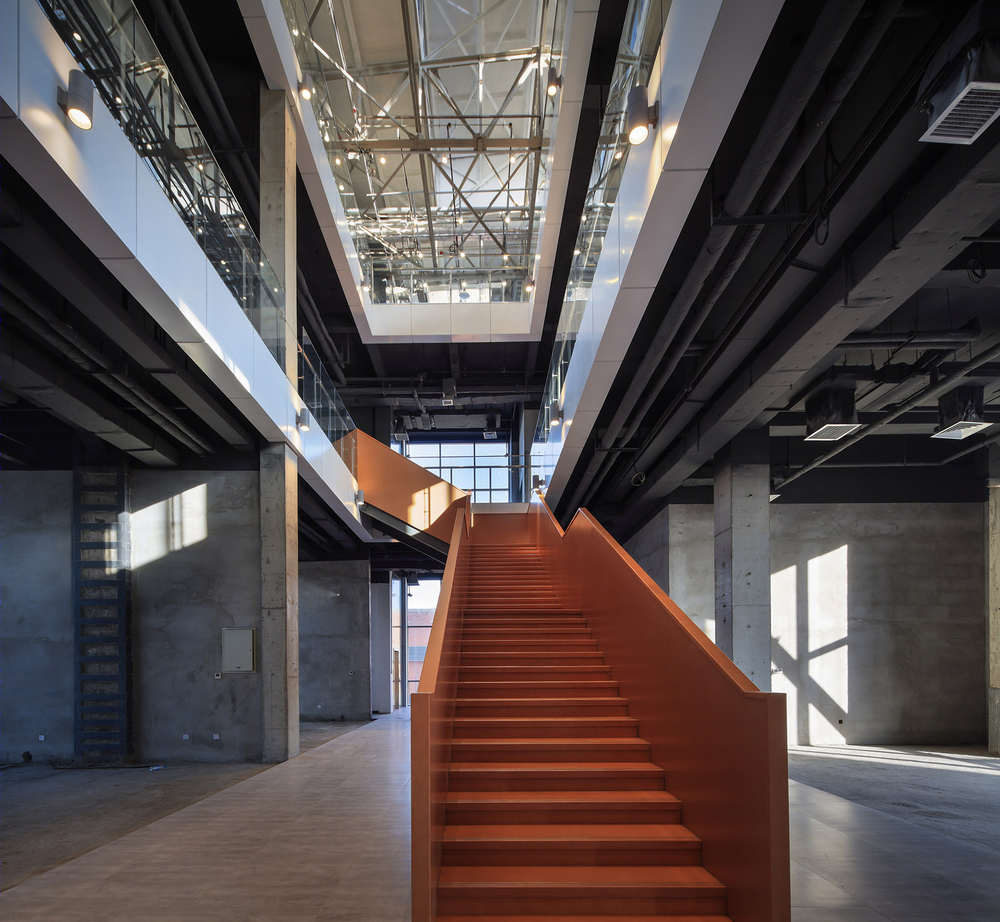
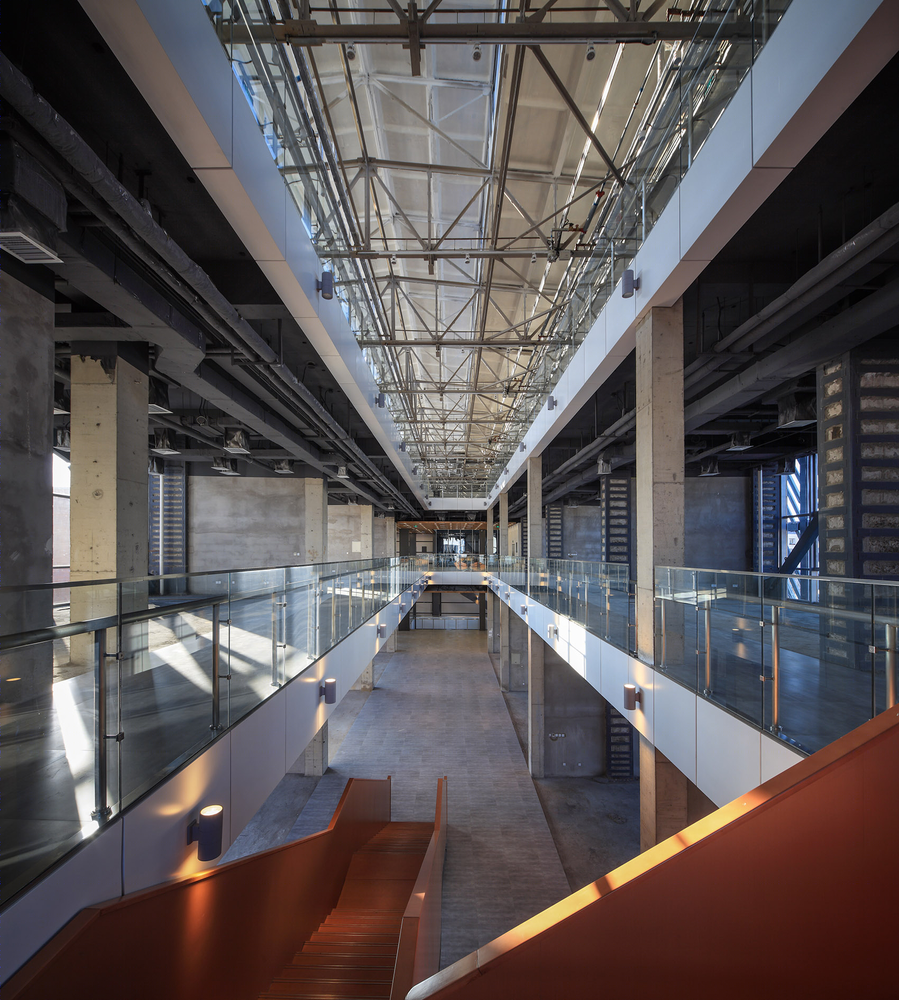
▼从楼上看中庭,view of the atrium from upper floor
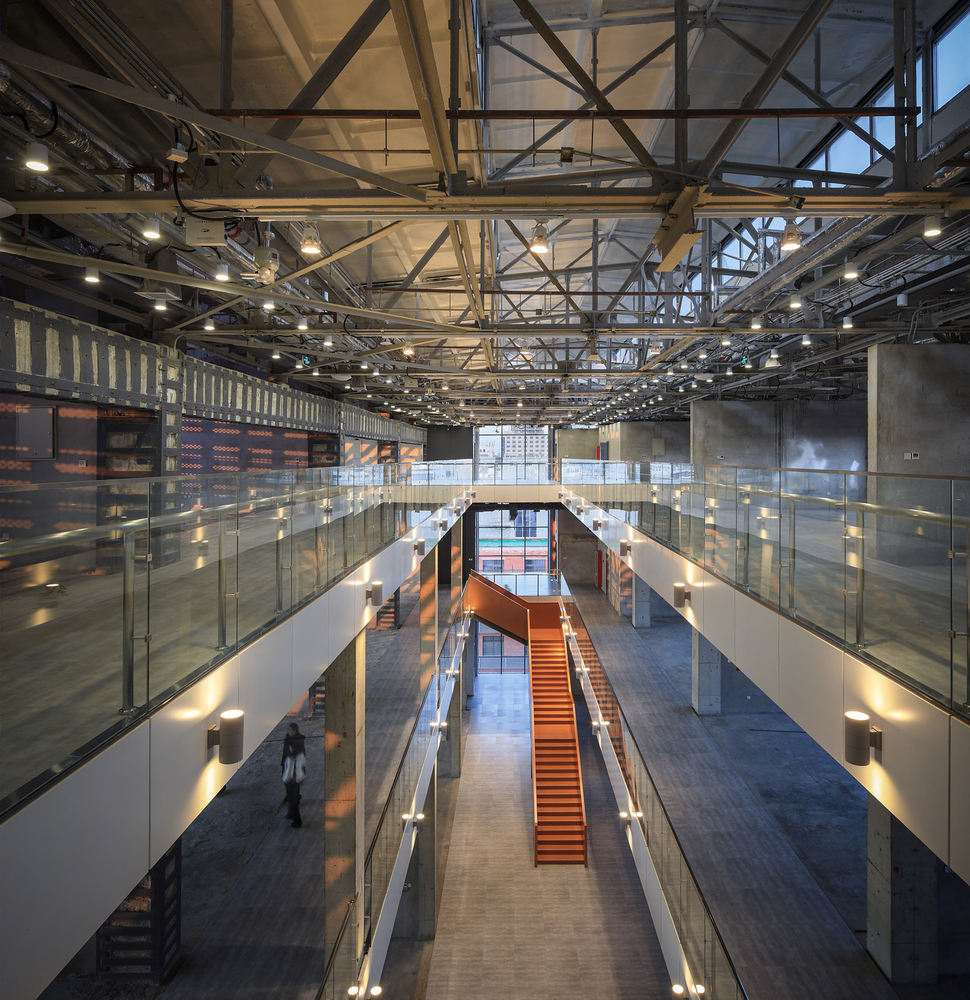
▼观景平台,scenery seeing platform
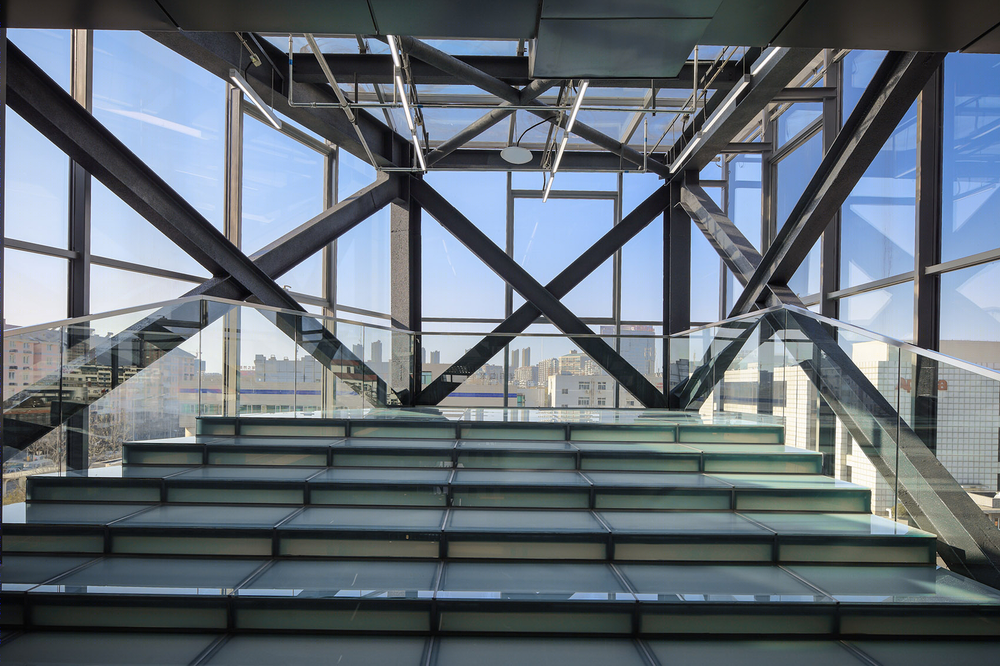
▼从建筑内部看到内院中的艺术品展廊,art gallery in the courtyard could be seen from the main building
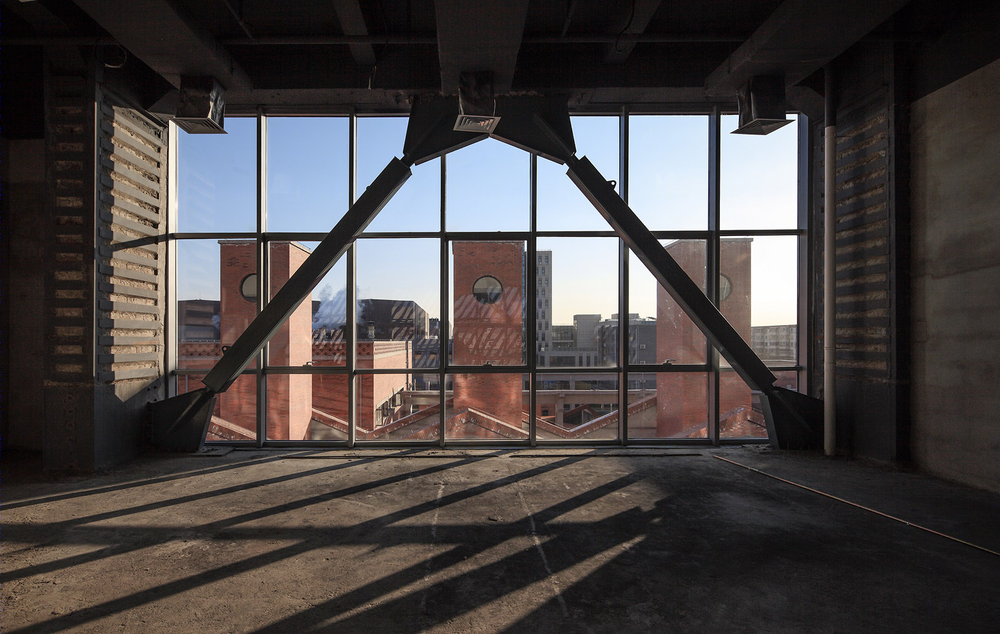
▼艺术品展廊室内,interior of the art gallery
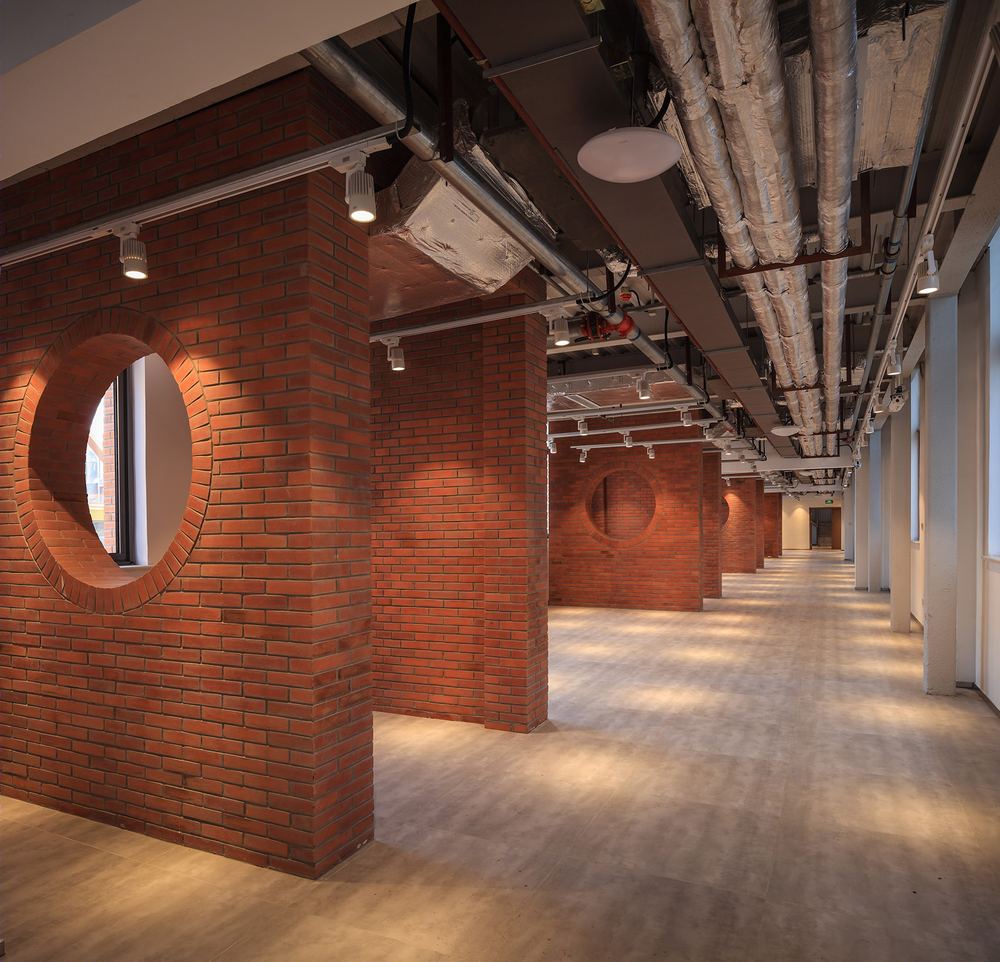
▼观光步道内部,interior of the sightseeing corridor
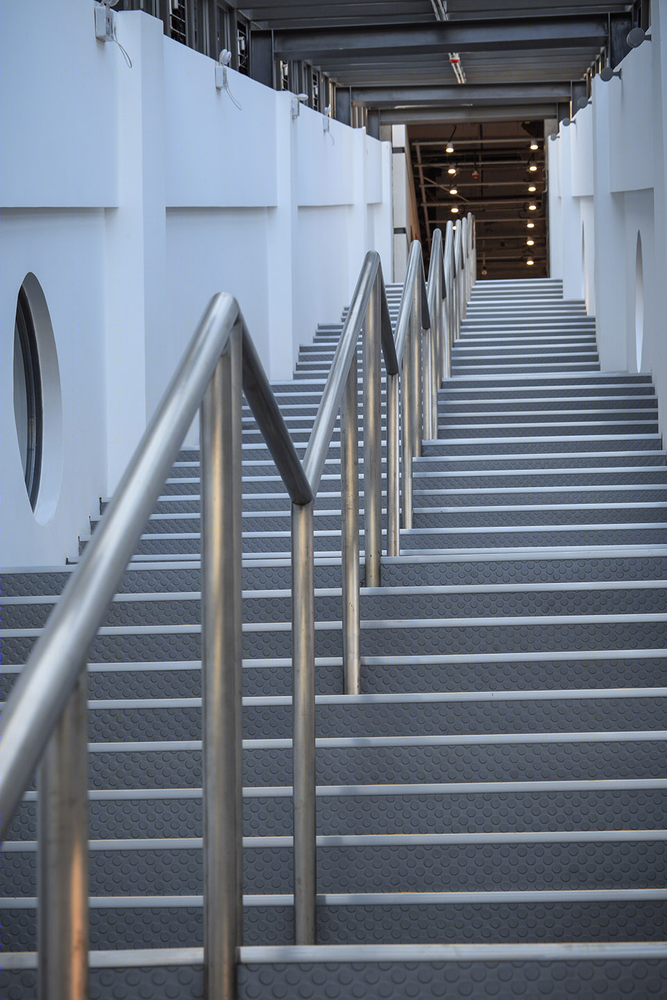
形式语言受到技术表现和理性主义的影响。沿街建筑立面(1、3号楼)的设计以钢、铝、玻璃等构件形成重复波动的肌理冲突,加固的钢结构都尽可能显露出来,使结构转化为形式。内院建筑以红砖贴面营造质朴人文的特征:2号楼的烟囱保留并结合连续重复的山墙,形成具理性主义特性的立面。内院建筑的理性主义与外围建筑的技术表现风格形成对比和调和的关系。8号楼下沉式建筑的不规则锥顶顶部覆盖质朴的耐候钢板,这一造型方式和材料性征焕发了内院的活力和丰富性,也延续了当代和质朴结合的美学。发生在不同空间和场所的多重对比和调和,随场景移动产生独特的视觉和心理体验,成为“创新事件”的催化剂。
▼金属和玻璃组成的立面细部,details of the facade composed of metals and glass
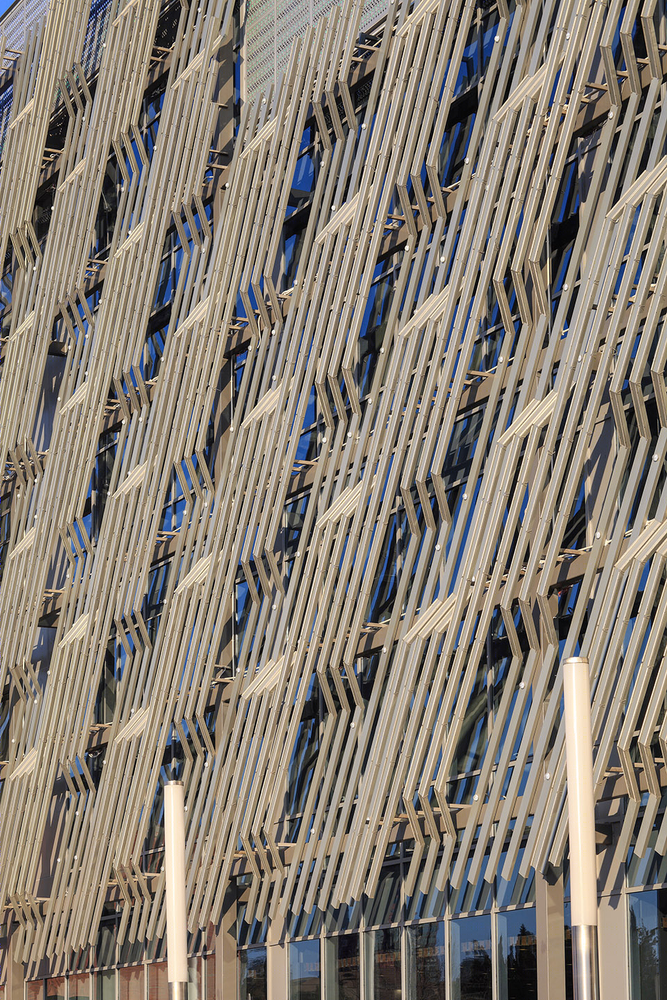
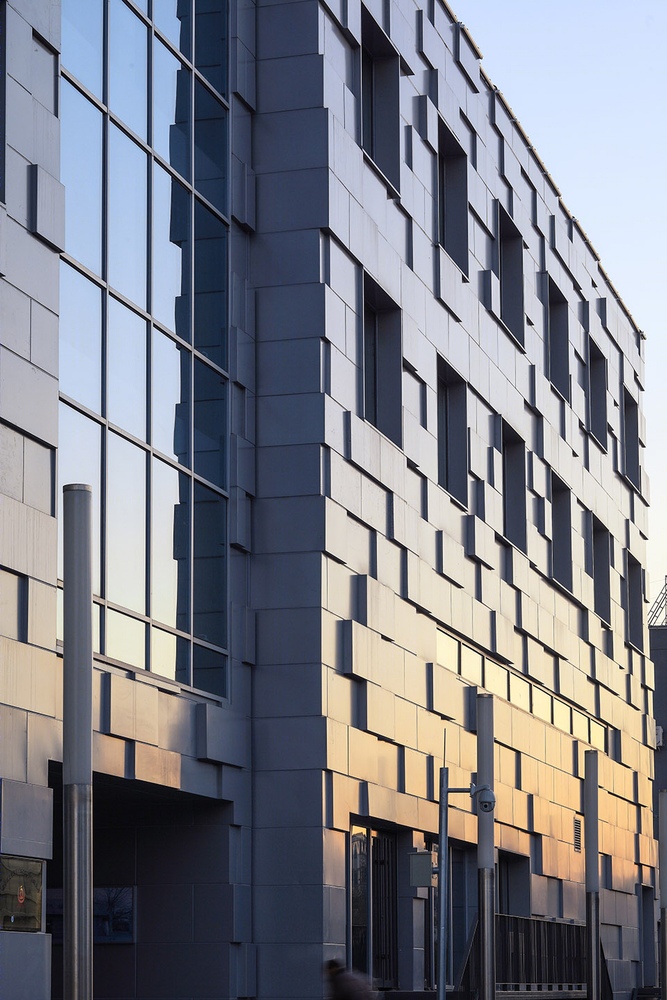
▼观光步道立面图案,graphic decoration on the outside wall of the sightseeing corridor
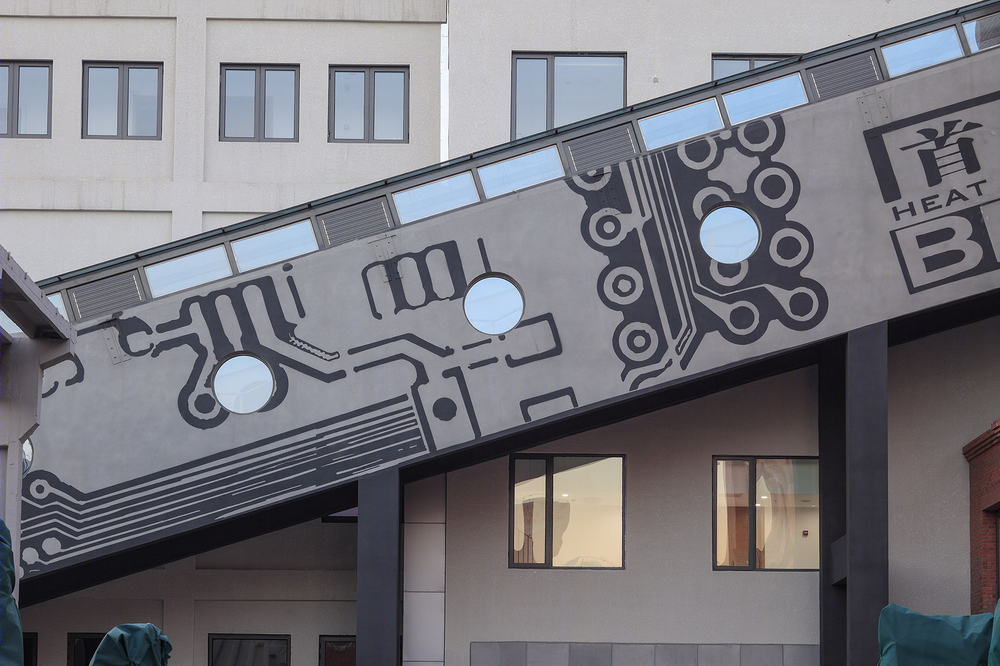
The design language of the whole facade is influenced by technical expressionism and Italian rationalism. The whole facade along the street is designed with metal steel aluminum texture and fluctuating steel aluminum glass and other components forming a strong dynamic and strong material personality. The interior building of the enclosed site creates more warm and humane features with lower cost red brick veneer, which is contrasted and reconciled with metal. The chimney of the original induced draft fan room of Building No. 2 is preserved, and the facade with distinct rationalism characteristic is formed by the continuous design of the gable wall. The top of the sunken food plaza is covered with a continuous steel structure with irregular conical roof over the plain weathering steel plate surface, which is full of leaps and bounds in the enclosed inner courtyard, and also continues the aesthetic thought of combining contemporary and simple, and the space vitality and richness of the inner courtyard can be fully demonstrated.The contrast and harmony in different space and place produce unique visual and psychological experience with different scene movement and become the place of “innovation”.
▼美食广场锈蚀钢板屋顶,weathered steel roof of the food court
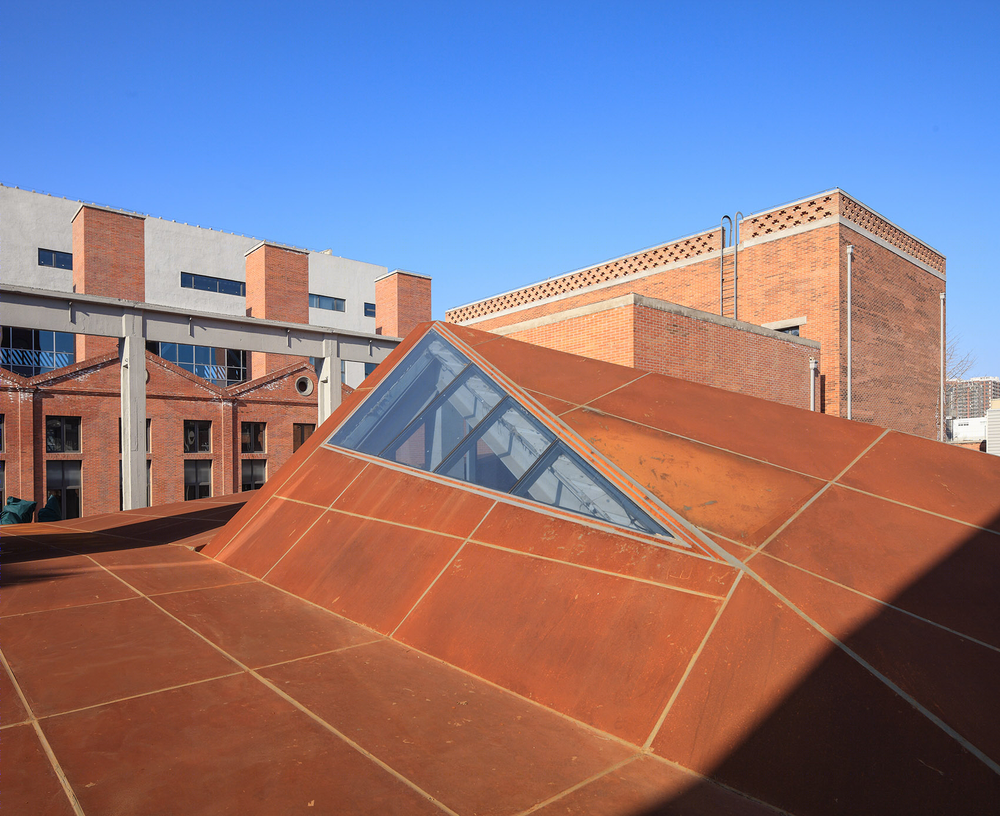
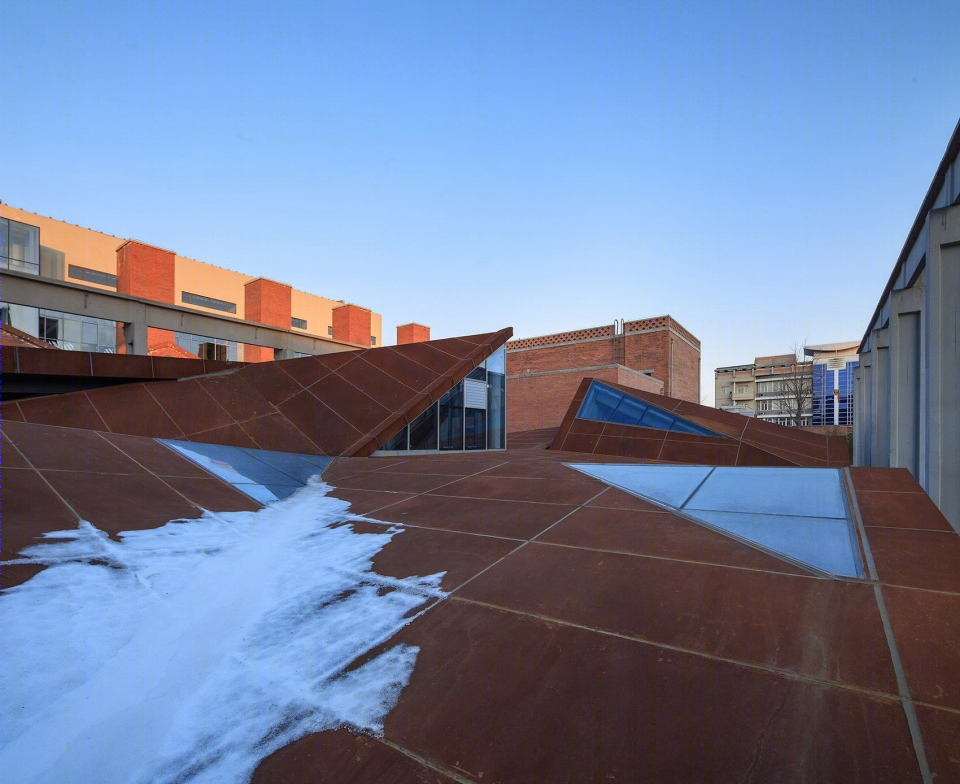
▼艺术展廊红砖立面,brick facade of the art gallery
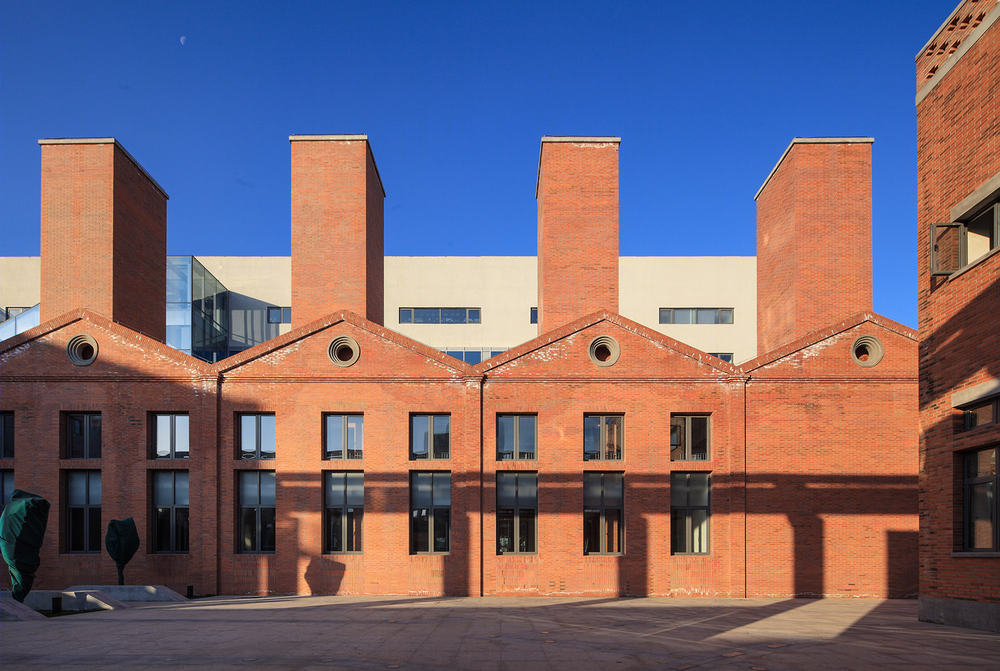
▼夜景,night view
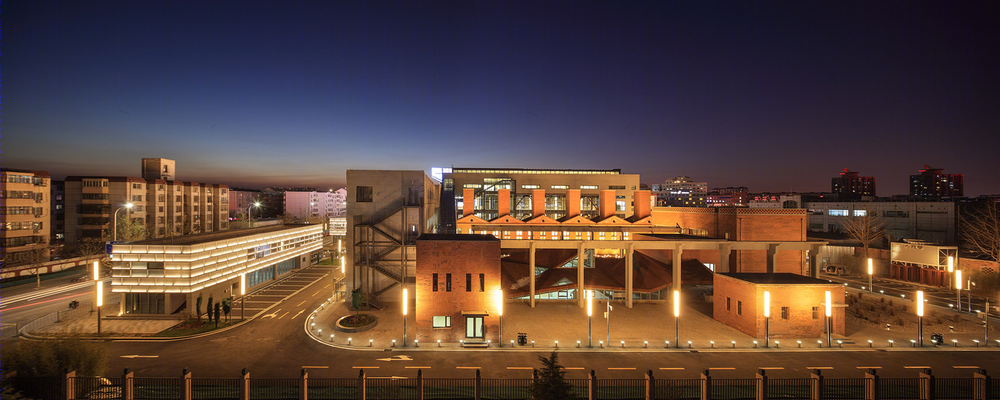
▼总平面图,site plan
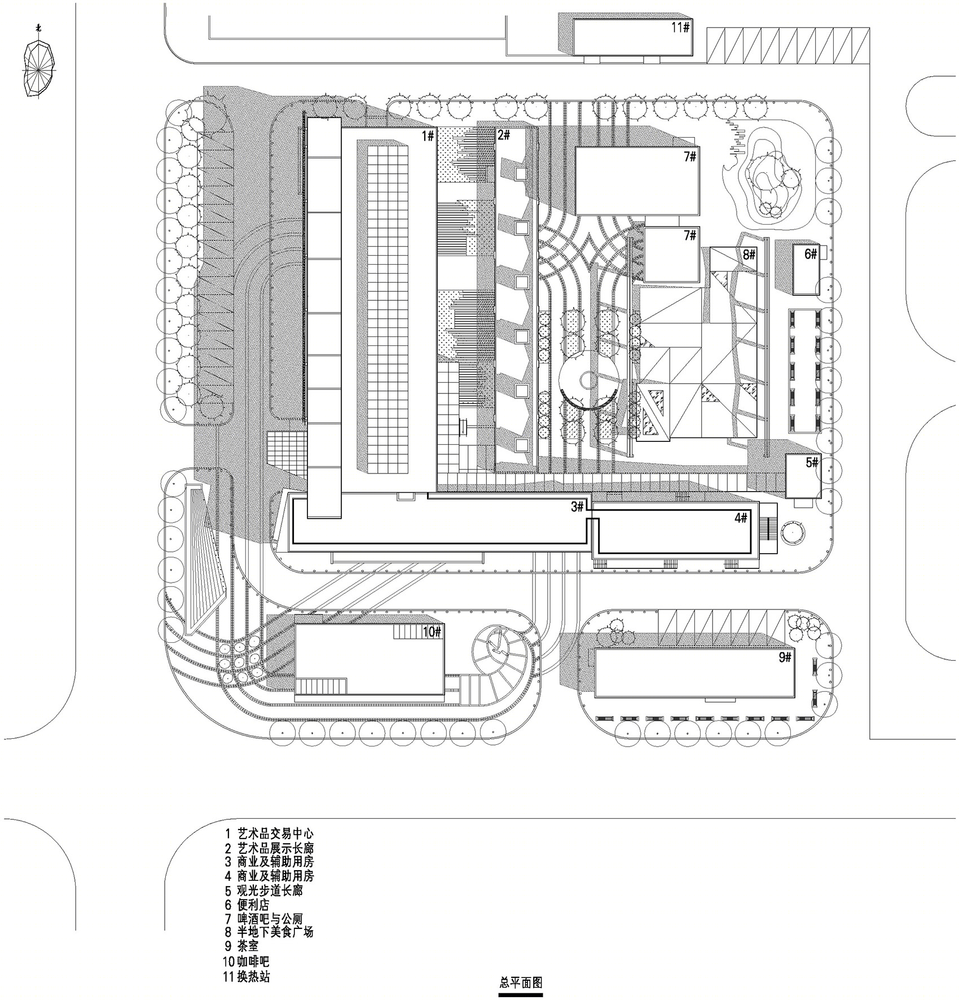
▼一层平面图,first floor plan

▼二层平面图和夹层平面图,plans of the mezzanine and second floor
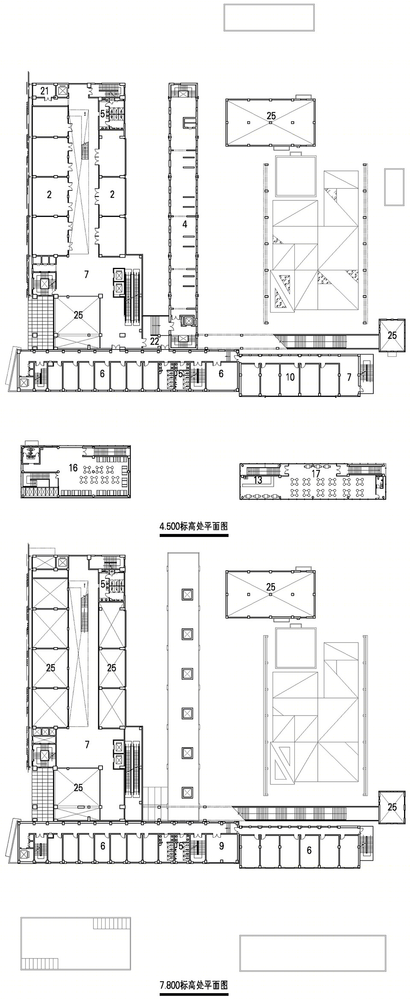
▼三层平面图和四层平面图,plans of the third and forth floor

▼北立面图,north elevation

▼东立面图,east elevation

▼南立面图,south elevation

▼西立面图,west elevation
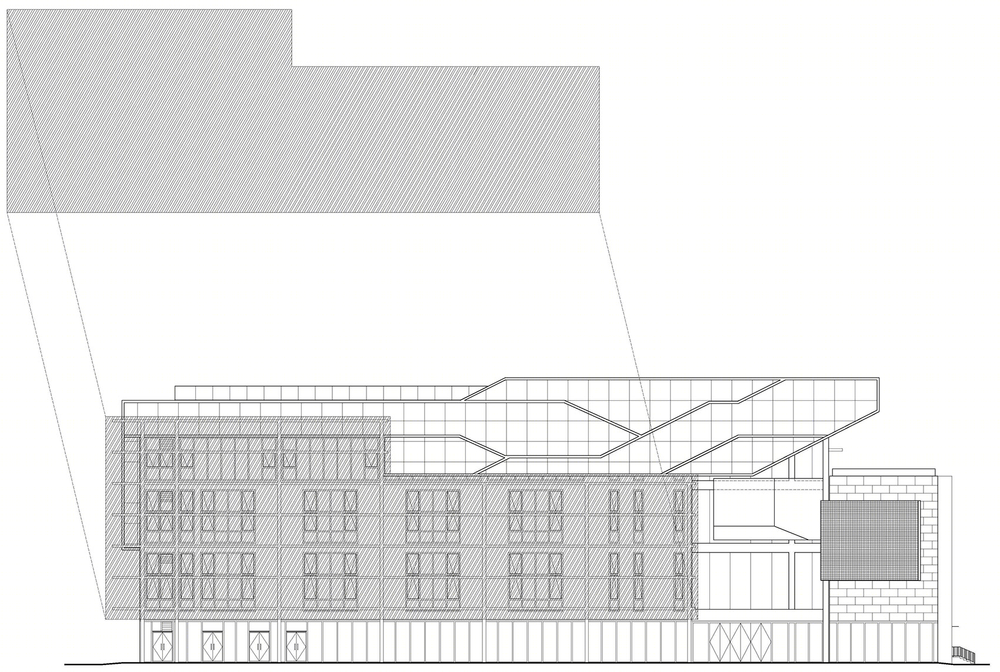
▼剖面图,sections
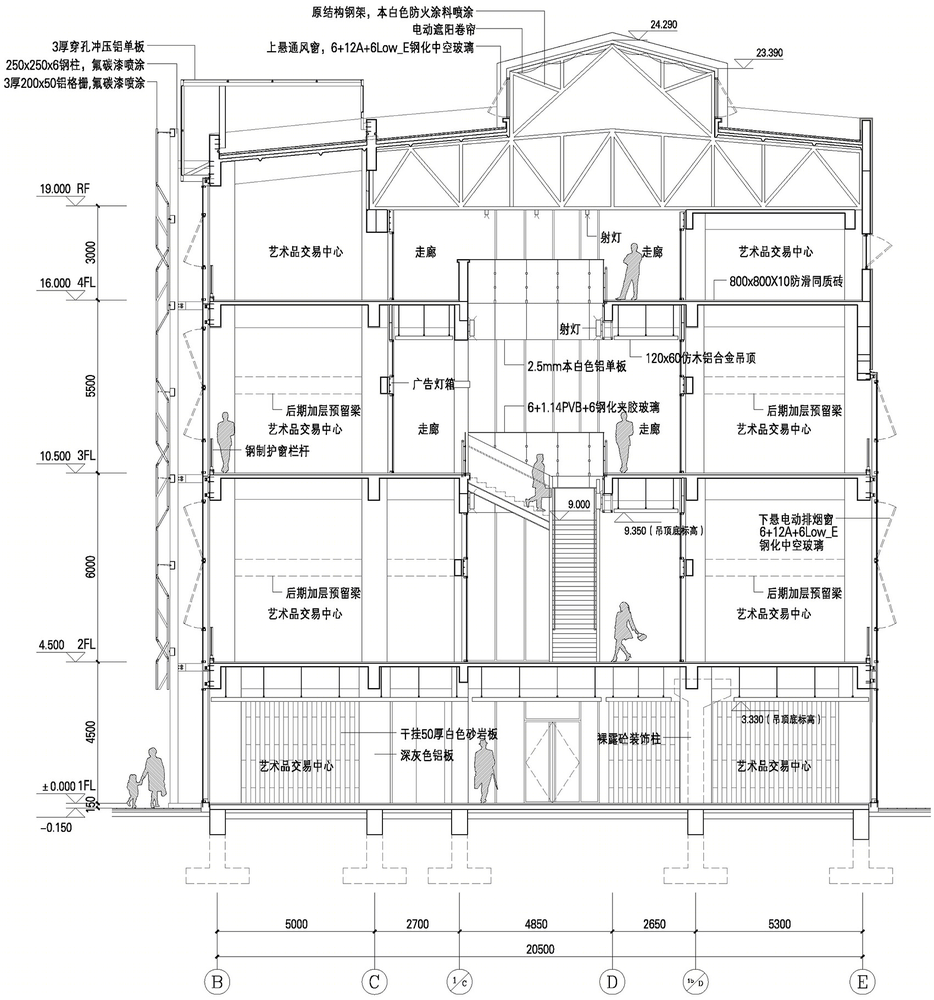
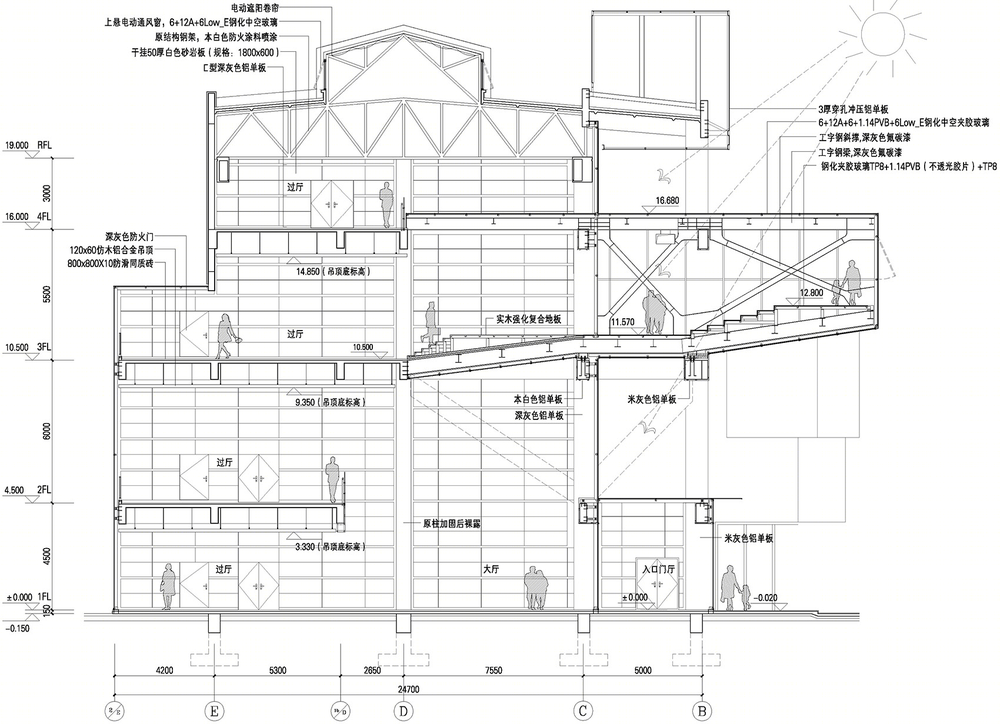
▼剖面节点细部,detail sections
