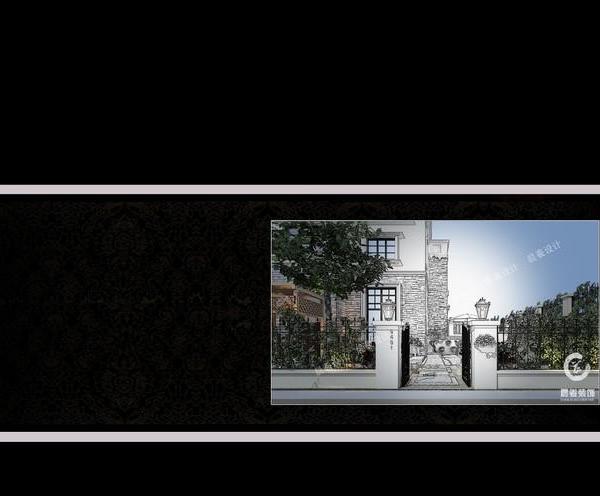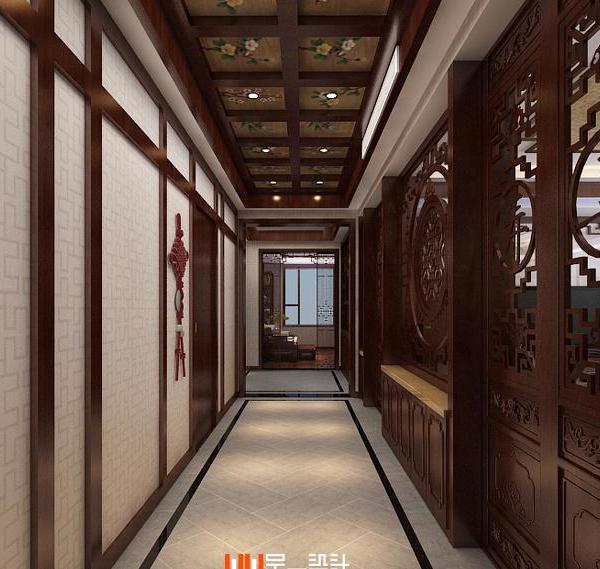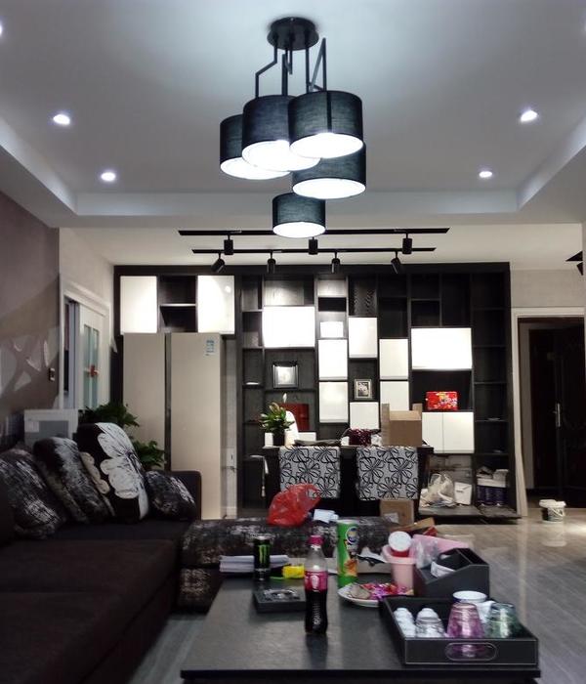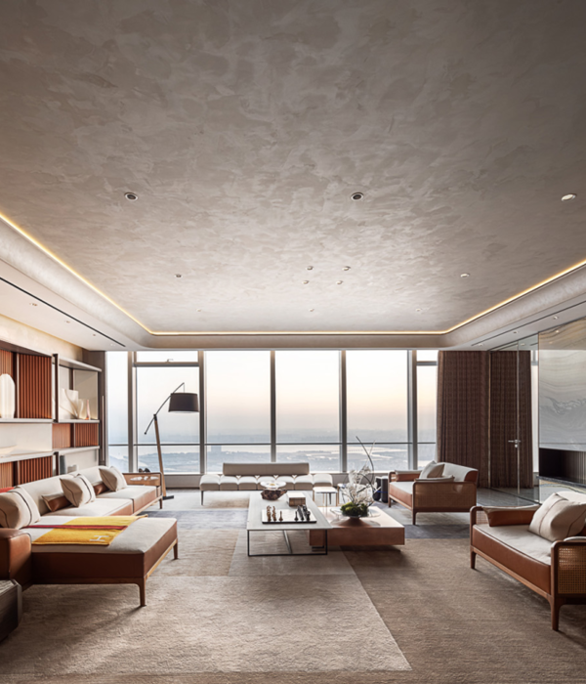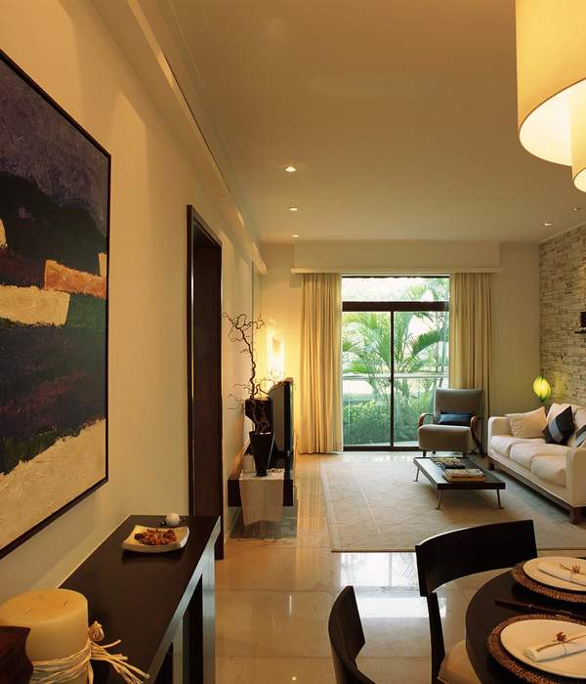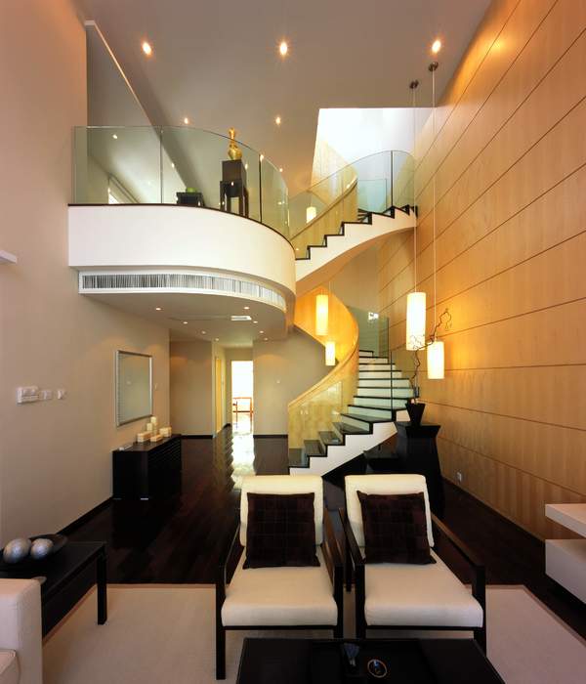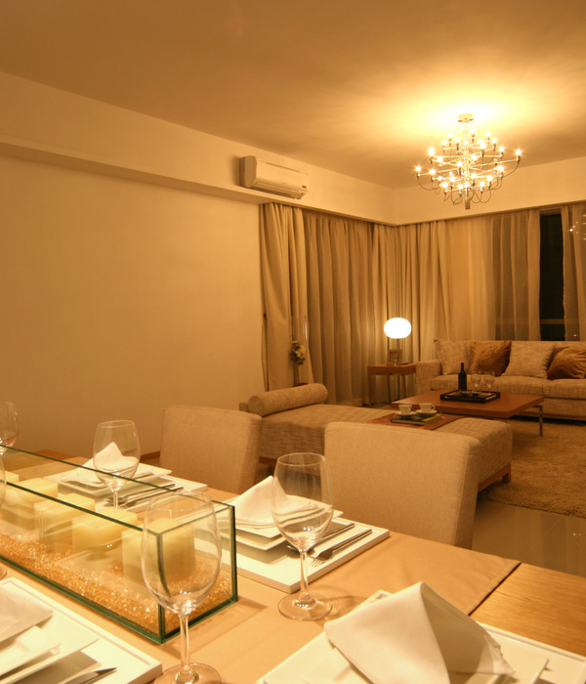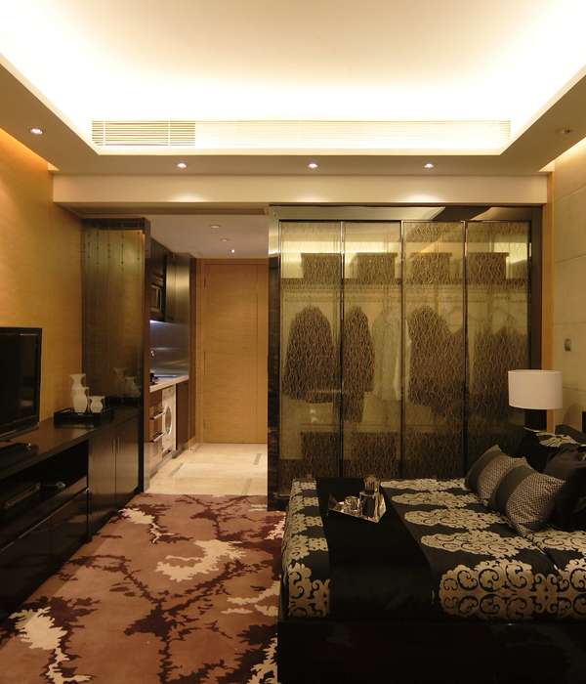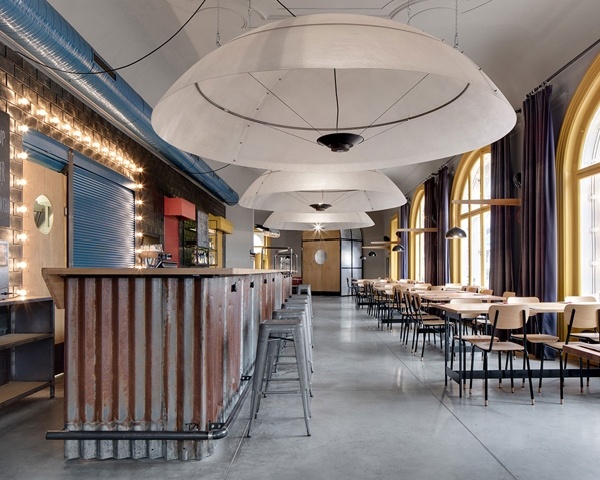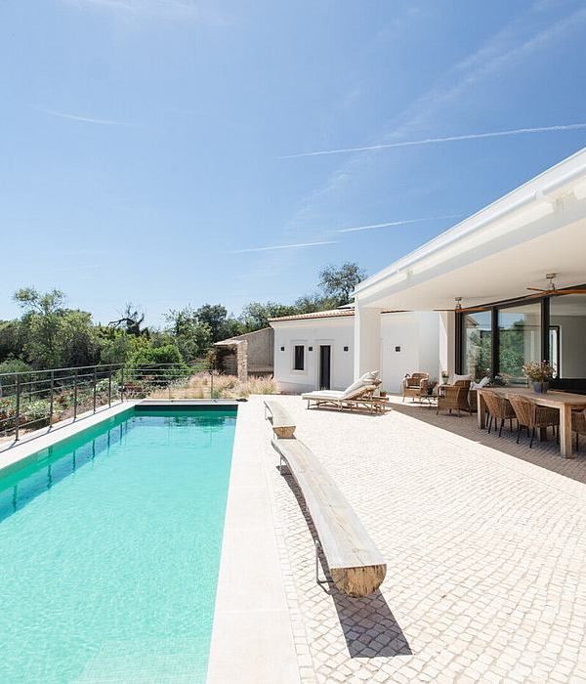The sprawling, angular and ominous-looking concrete and glass house was conceived as a refuge from urban life. Located in the countryside of Yanggu in South Korea, the densely vegetated area is largely untouched due to its proximity to the Demilitarised Zone demarcating the border between North Korea from South Korea. Regions like these are becoming popular “with a growing number of Koreans [seeking] reprieve from the pressures of urban life as their society matures into late capitalism,” explain architects Chiasmus Partners.
Vila Calando is composed of two buildings: one double and one single storey form. The dual pavilions are connected by two concrete slabs set at different heights that intersect each other. The raw concrete walls have been erected vertically but there are very few right angles in the project. Instead, walls and ceilings are slanted and oriented towards different parts of the landscape.
The 450 square meter property consists of 8 unconventional spaces that don’t satisfy the functions of a family home but rather “provide an interface between people and nature that is rarely found in cities.”
Other than bathrooms, every room is expansive, unenclosed and uncategorised. There are areas for reflection and grand void spaces where one might find freedom and independence. The architects believe that these spaces allow “people to feel more at ease with the landscape by bridging the difference between the scale of nature and the scale of the human body.”
While the connection with nature is paramount you’d be forgiven for thinking otherwise. First impressions may be that this home is in fact villain’s lair or an abandoned fortress straight out of a James Bond film but the reality is less menacing. The architects explain that “one must not mistake moving beyond the limitations of industrialization for regression to pre-industrial times… Vila Calando still avoids weakness, smallness, and deferment in its treatment of nature, facing it instead with honesty.”
This raw concrete building is not your average humble home in the woods. It is an unapologetic, brutal and gut-wrenchingly honest structure that promotes a life connected with nature and ourselves. As Chiasmus Partners put it – “architecture is no longer a machine and unit, but a human extension to nature.”
[Images courtesy of Chiasmus Partners. Photography by Namsun Lee.]
{{item.text_origin}}

