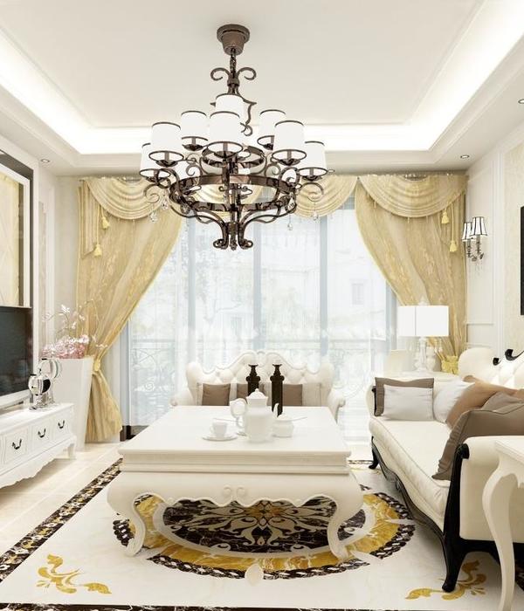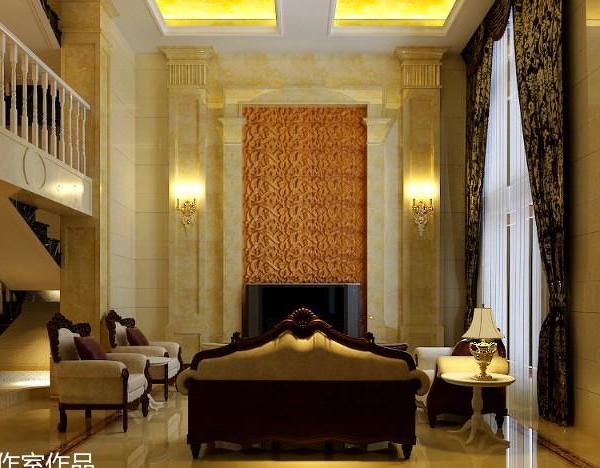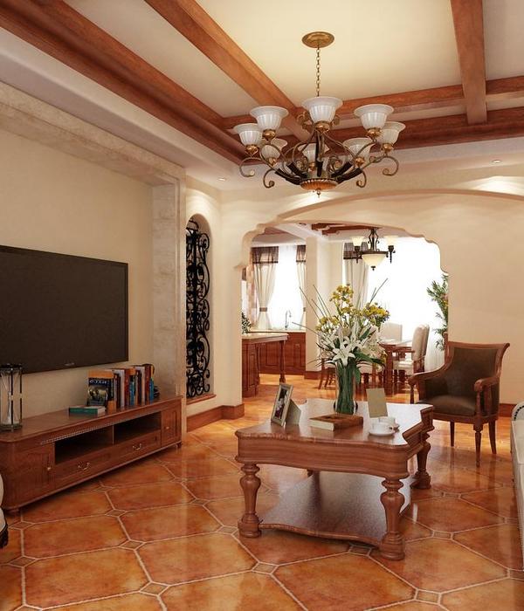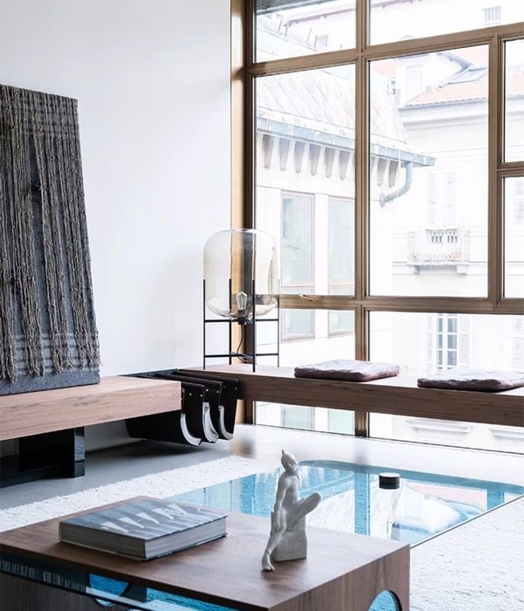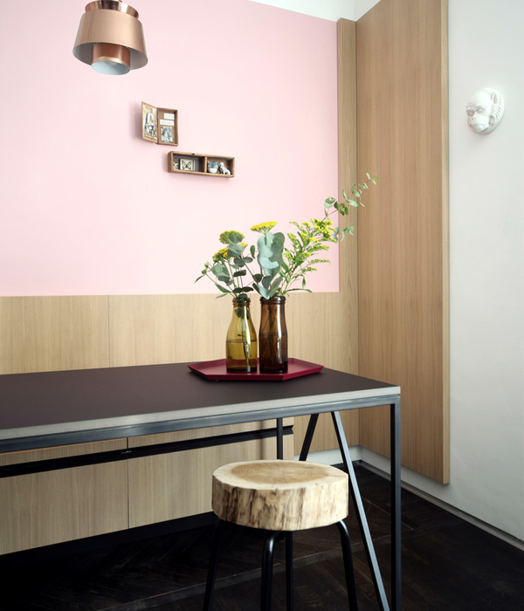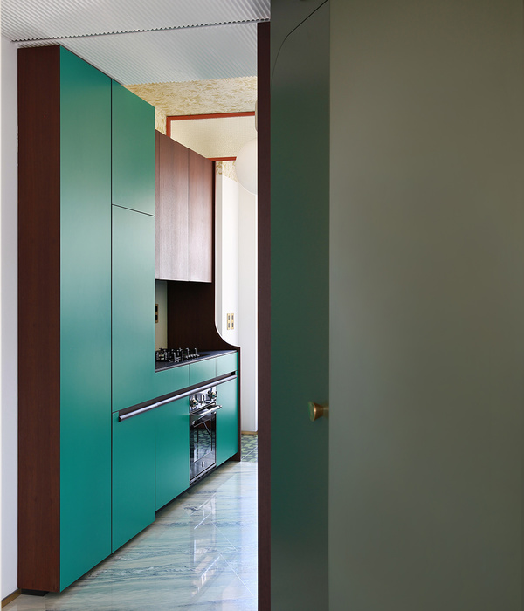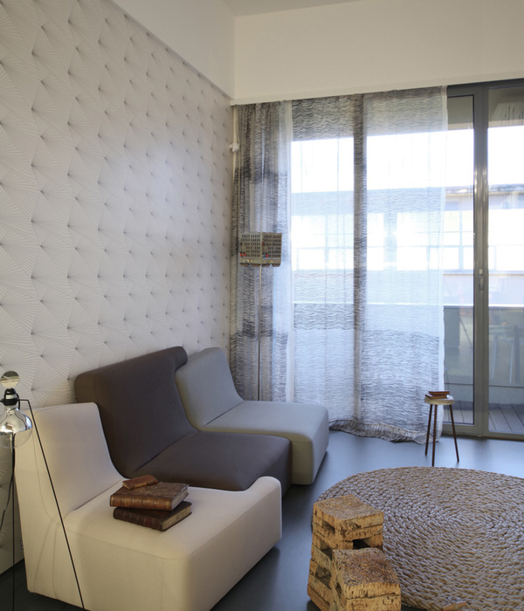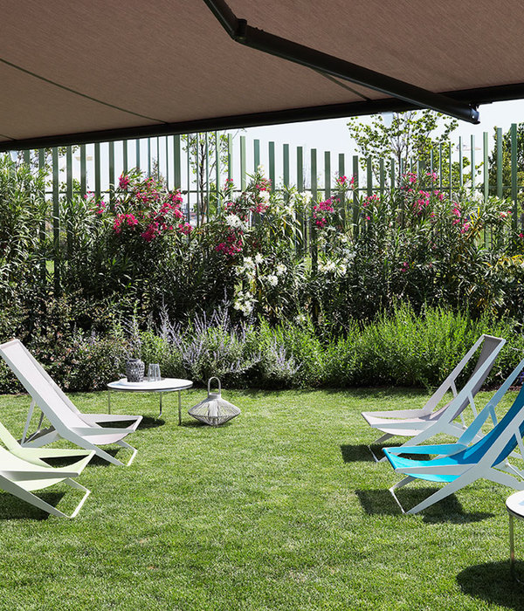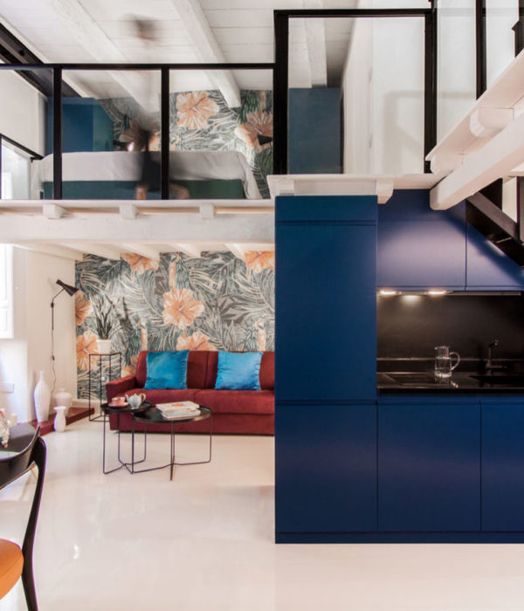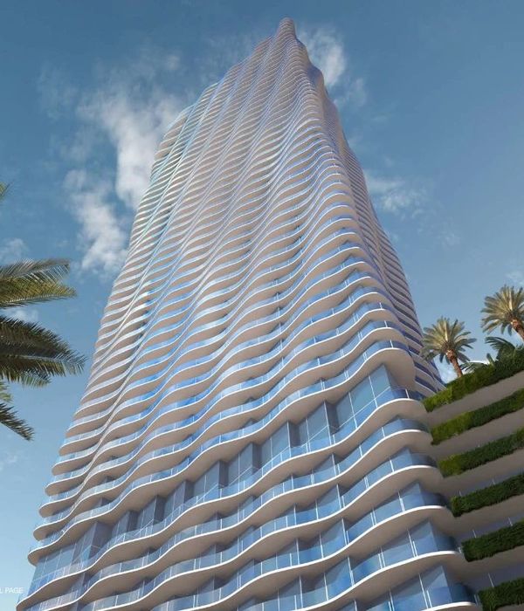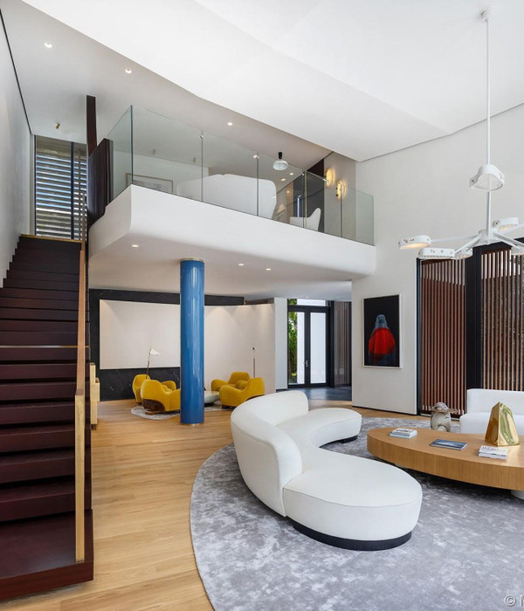Architect:Fraher & Findlay
Location:Islington, London, United Kingdom
Category:Private Houses
Headline Summary: A basement and ground floor within a Grade Two listed townhouse has been lifted from a dark and disjointed flat, into a light, spacious garden home with secret garden study.
Project Description: Intended for a reputable silversmith and QC the brief called for complete renovation and extension to provide a dining area and garden room. This Grade II listed building is located in the prominent Colebrook row conservation area.
Conceived as a series of jewelled boxes carefully inserted into the existing fabric, the proposals open up and revitalise what was a series of dark disjointed spaces. Timber and concrete have been combined in a simple palette of materials that wrap around the existing fabric, inviting the user through the space and into the garden. The remaining period architectural features are retained and celebrated whilst the rear addition utilises a double canted wildflower roof to bounce light deep into the floor plate. A hidden garden study provides a place of contemplation overlooking the south facing courtyard garden.
Timber: Sustainable Scottish Larch softens the junctions of the insertion and wraps the extension and garden in timber. The timber flows into the house by lining the dining room soffit in lyed birch ply and then forming all the floating joinery. The floorboards to the ground floor are a super wide board Douglas Fir creating a soft finish under foot.
Wildflower Roof: The double canted wildflower roof creates a rich bio diverse habitat for local bees and butterflies. The matting is a wildflower and sedum mix which maintains colour to the roof throughout the year. The rainwater collected on the roof is carried down to a 2000 litre storage tank beneath the garden, which feeds an irrigation system that waters the garden and the roof when required.
Seamless flooring: From the moment you enter the building, the resin/concrete floor guides you through the living spaces into the garden. The design intends to suck the garden into the building and push the living space out into the private sunken garden.
▼项目更多图片
{{item.text_origin}}

