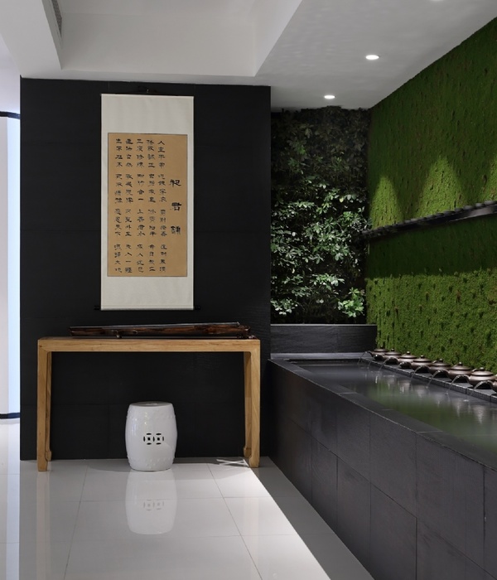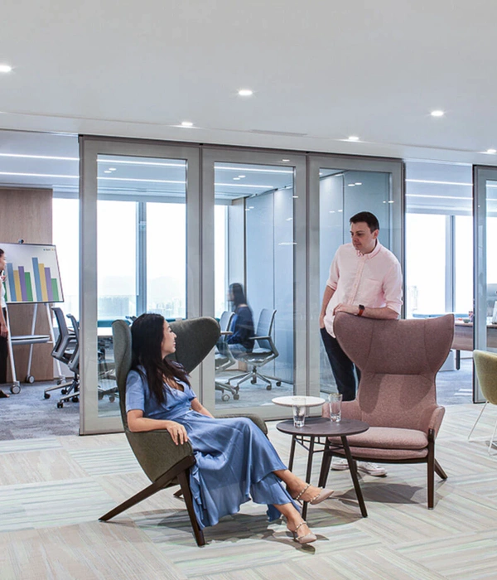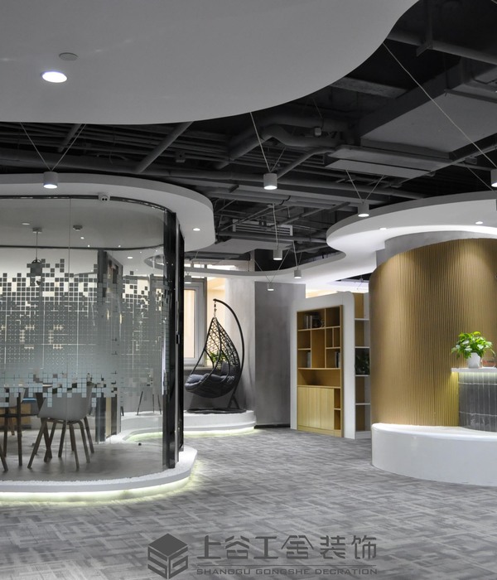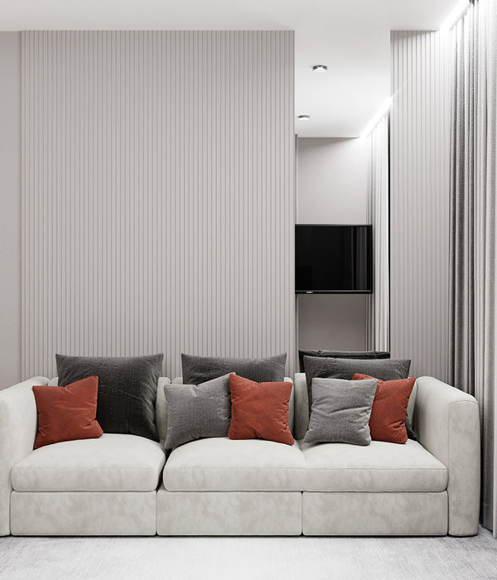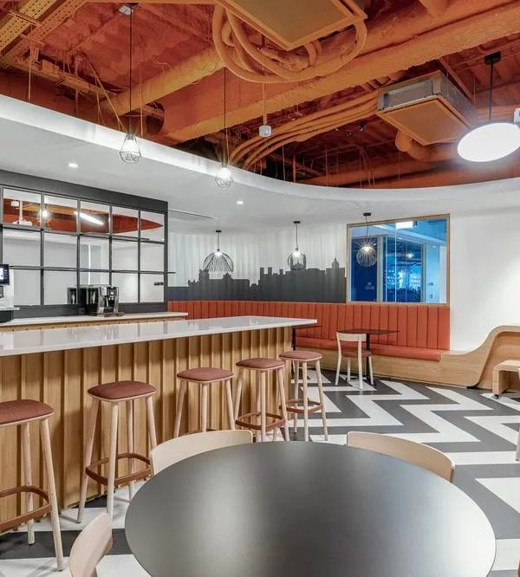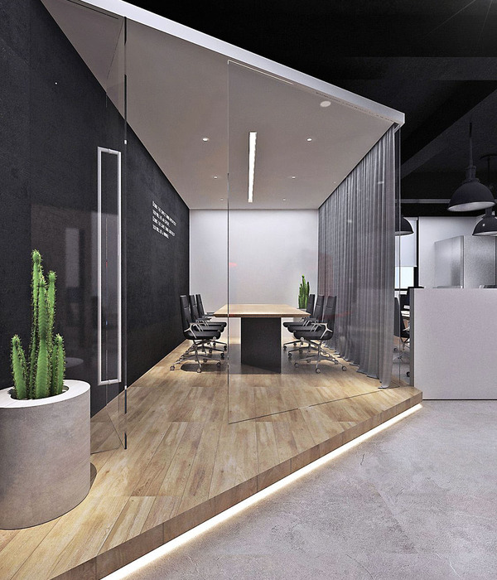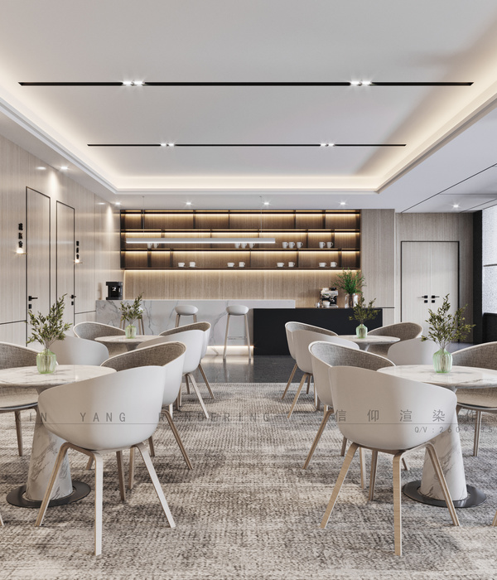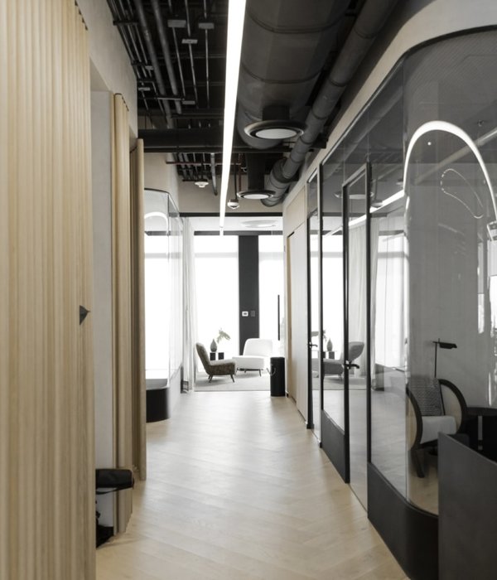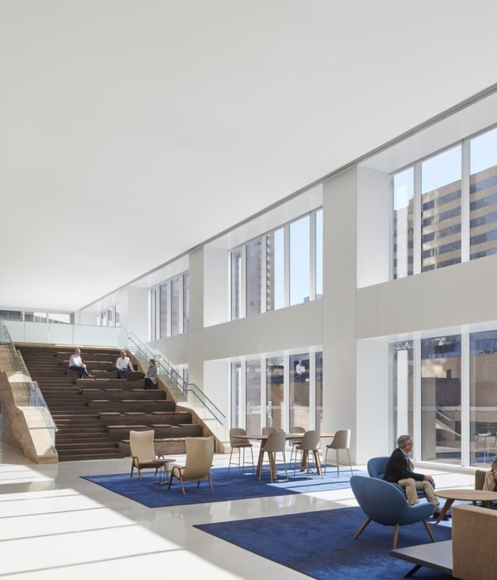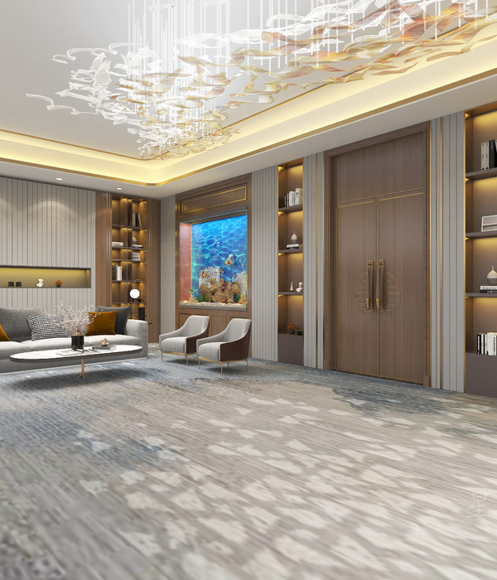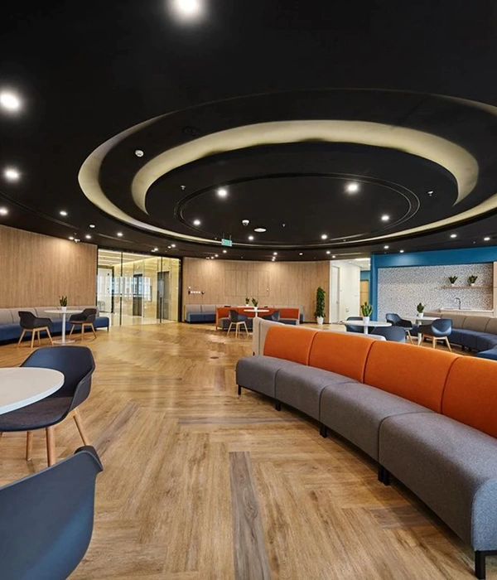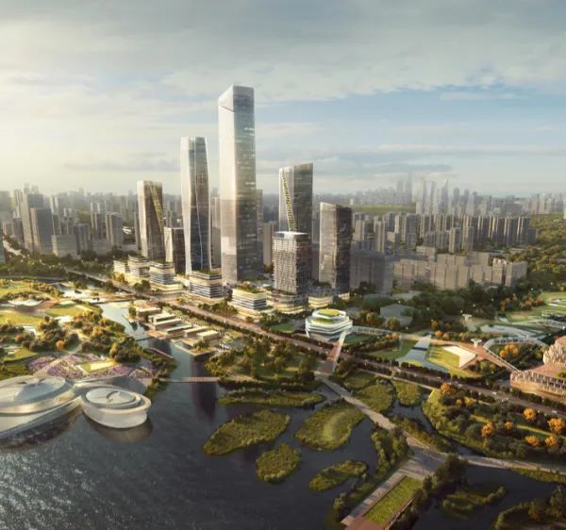Firm: Design International
Type: Commercial › Retail Shopping Mall
STATUS: Built
YEAR: 2014
SIZE: 300,000 sqft - 500,000 sqft
After four years in development, Nave de Vero, an ultra-modern shopping centre designed by Design International for investor Cório, will be opening its doors in Marghera, Venice on April 17th 2014.
The concept behind Nave de Vero is based on Venice’s merchant trading history, bringing the maritime power of the old Venetian empire back to modern life.
“La Nave”—the ship—makes up part of the complex’s grand main entrance, dramatically emerging out of the building to welcome shoppers. The feature is now Italy’s tallest glass atrium within a shopping destination.
Moving further into the shopping mall, shoppers will find “Il Faro”—the lighthouse—which pays homage to the most famous feature of the harbor of Chania on the island of Crete, built by the Venetians between 1320 and 1356.
Venice, when viewed from the air, reveals a vast network of campo and calle (squares and streets), a series of places linked by short alleyways. “La Citta" (the city), the final main feature of the project, takes its layout inspiration from this network and connects shoppers with a restaurant court, the Piazza de Vero, that is both contemporary in design and reminiscent of the atmosphere found in the old city.
In November 2014, the project was awarded a BREEAM rating of 'Very Good', making it the first commercial project in Italy to achieve this certification.
Nave de Vero has a GLA of 39,000 square meters and will feature 2,400 parking spaces and 116 shops, anchored by Zara, Mediaworld, Coop&Coop and many others. The development is set to create over 500 new jobs, a remarkable figure given the country's tough economic conditions.
Nave de Vero is developed by BLO and owned and operated by Corio. Design International is responsible for the final master plan, architecture, landscape design, lighting design and interior design. Design International are the lead architects behind the project, working closely with Milanese-Modena, the local architects on the project; Tecnostudio, the appointed technical consultants which carried out the construction site direction and Moretti, the general contractor.
Project Team
Davide Padoa (principal architect)
David Jones (project director)
Cecilia Bottaro (senior architect and project leader)
Kuncara Wicaksana (design director)
Kollin Akbar (studio leader)
Zoran Simeunovic (head of graphic design) Rebecca Serrano (3D design visualiser) Rupert Jaeger (head of communications)
{{item.text_origin}}

