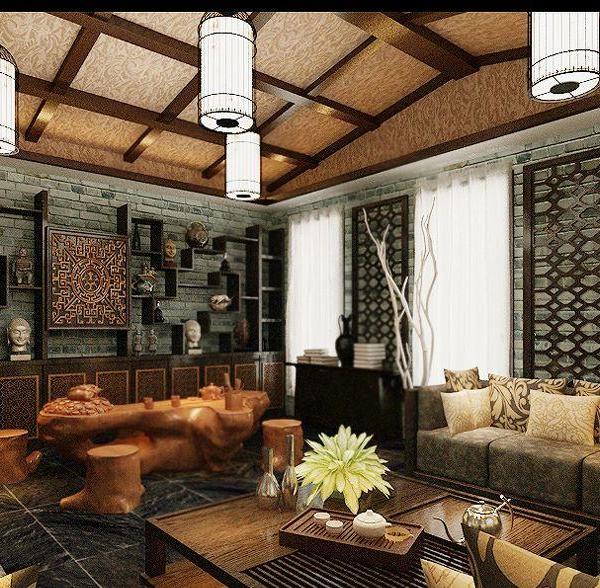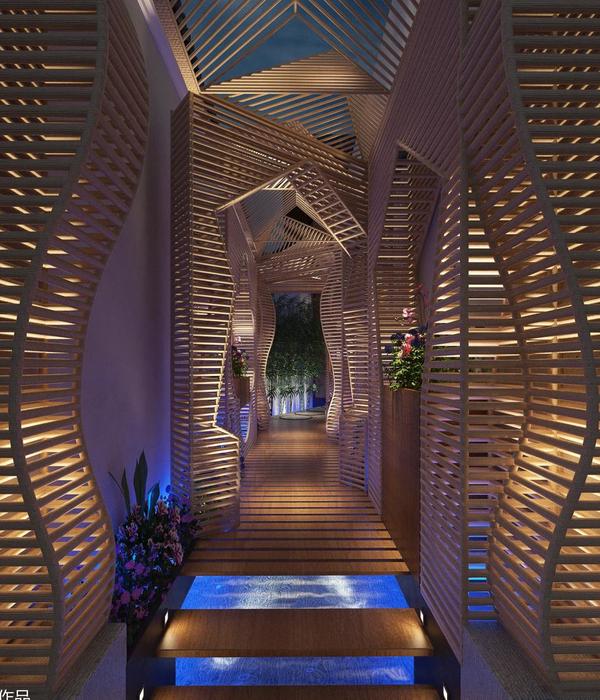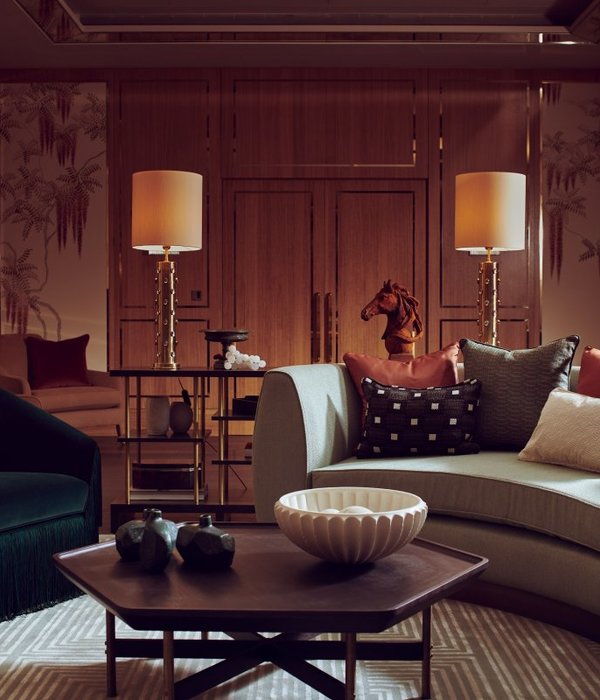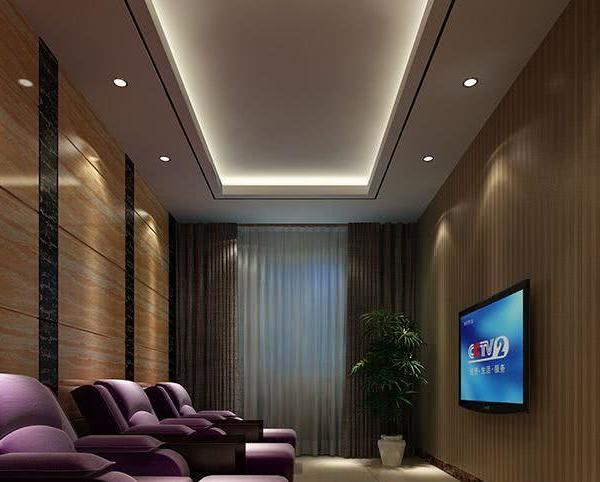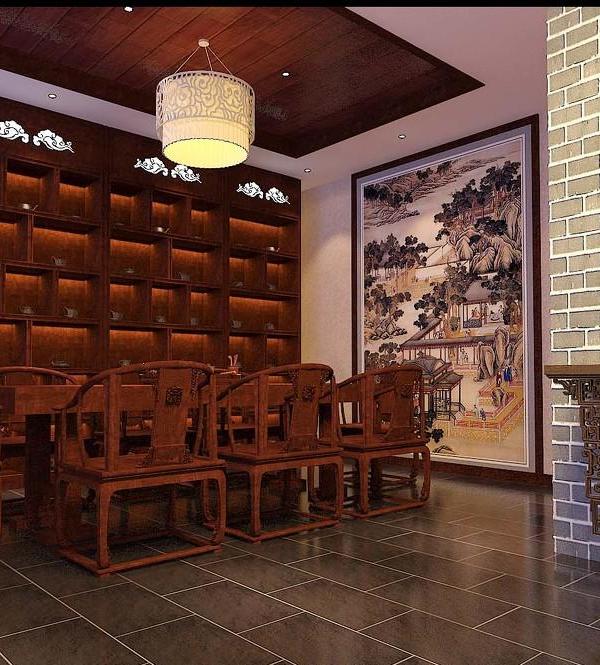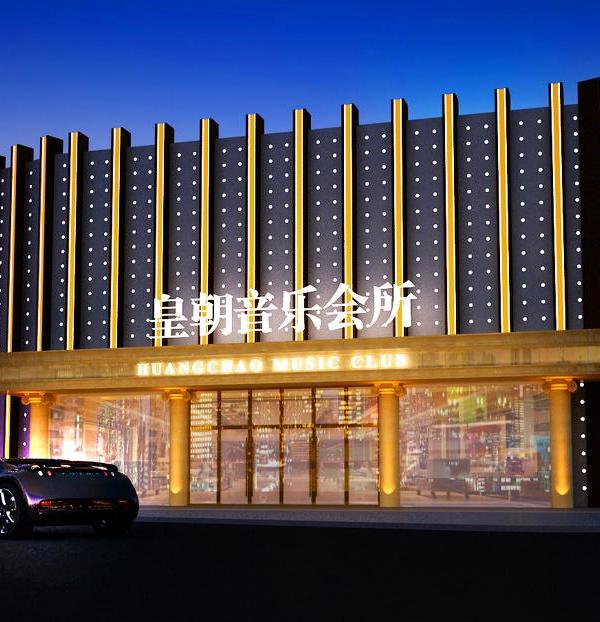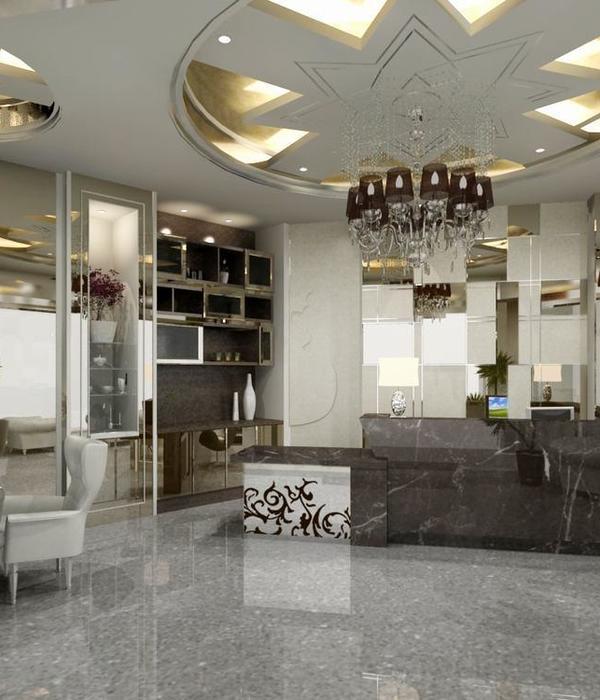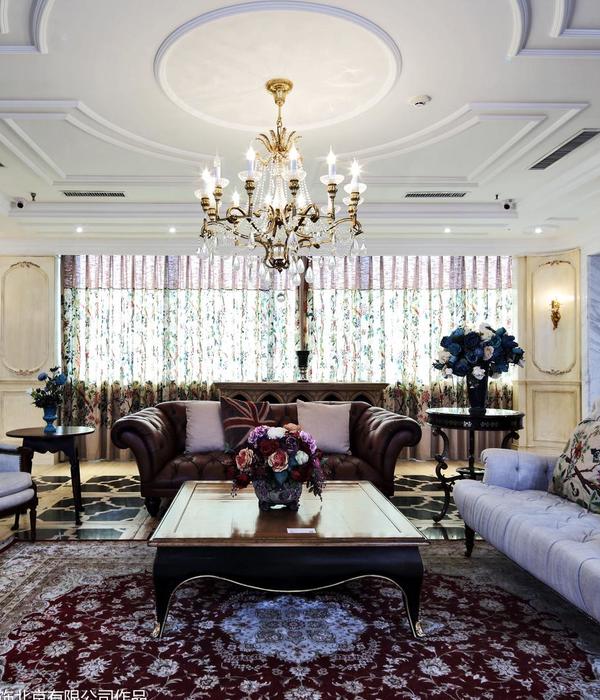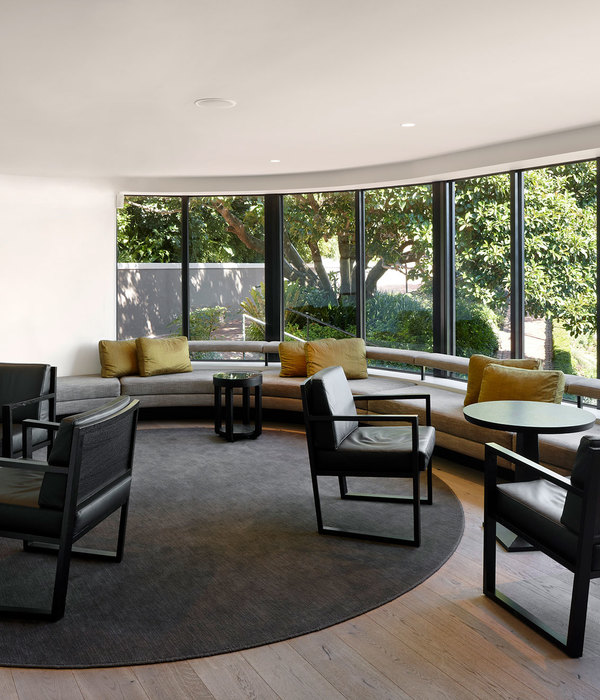点击蓝字“知行 Design 中华优秀作品第一发布平台!
人们从未停止对生活的想象与期待。现代城市中,工业化环境割裂自然意趣,商业繁华打破舒缓步调,人们极力寻找心目中的栖居之所。
People never stop imagining and looking forward to life. In the modern city, the industrial environment breaks the natural interest, the commercial prosperity breaks the slow pace, and people are trying to find the place they want to live.
而上海招商虹桥公馆二期即是为了实现人们的“心之所向”,配备了销售中心、酒店级精品会所等多个功能区,其室内硬装皆由方磊领衔的壹舍团队操刀设计。
Shanghai Merchants Hongqiao Residency Phase II is to realize people’s "heart desire", equipped with a sales center, hotel level boutique club and other functional areas, its interior hard decoration is led by Fang Lei’s One House team designed.
基于对当下人居与未来趋势的洞察,设计师从城市、人文角度出发,追寻格调品味与时代审美的共鸣,强调现代轻奢、简约新潮之感,同时将场域与美学相结合,并统筹室内、建筑及景观院落的和谐共融,以期能给予访客不断的视角转换和空间层次变化的多样体验。
Based on the present living and future trends of insight, designers from the Angle of the city, the humanities, pursue style aesthetic taste and era, emphasis on modern light extravagance and contracted fashion sense, at the same time combining field and aesthetics, and as a whole the indoor harmonious communion, architecture and landscape courtyard, in order to can give visitors constantly perspective transformation and space level change diverse experiences.
前厅以 7.8 米高挑空渲染一种大气格调,米黄的石材与粗细不一的金属条在适度配比上做形体区分,打破呆板,也增加了细节表现。金属与石材在接待台的穿插构造,既是整体统一的焦点再现,亦赋予其叠加的层次感,充满灵动与活力。
Antehall with 7.8 meters high air rendering a kind of atmosphere style, cream-colored stone and different thickness of the metal strip in appropriate proportion of the body to distinguish, break inflexible, also increased detail performance. The interlacing structure of metal and stone in the reception desk is not only the overall unified focus reproduction, but also gives it a sense of superposition of layers, full of clever and vitality.
格栅贯穿顶面、立面始终,与植栽槽一体延伸,在打造端景的同时,强调前厅、沙盘区、洽谈区乃至各区域的交流连接,又带来一丝隐隐约约的朦胧之美,分布的星星点点则是外部景观波光粼粼的情景再现,感性与趣味不期而遇。
Grille throughout the course of the top surface, elevation and planting groove, in building the landscape of the end at the same time, emphasize the front office, sand area, district and regional communication links, and bring a faint hazy beauty, the distribution of the stars is the external landscape sparkling scene reappearance, sensibility and interest.
顶面的格栅随挑空顺延至沙盘区,金属条和石材的体块分割,则以强烈的序列感和纵深感,勾勒一种更为宽敞和谐的状态。
The grid on the top surface extends to the sand table area along with the emptiness, and the partition of the metal strips and stone blocks Outlines a more spacious and harmonious state with a strong sense of sequence and depth.
抽象的线条以简洁、干净回应现代人的理性、克制。
The abstract lines are concise and clean in response to the rationality and restraint of modern people.
为赋予更自如的沟通环境,洽谈区摒弃常规布局,通过解构手法,以卡座、沙发、散座等组合关系加以打造。格栅与星星点点的设计在此延用于立面,既打破单调,也堪称一景。
In order to give a more comfortable communication environment, the negotiation area abandons the conventional layout and is built by the combination of booth, sofa and scattered seat through deconstruction technique. Grille and dotted design in this extension to the facade, not only to break the monotony, but also can be called a scene.
而中间金属冲孔板的柜体则强调视觉及功用的双重感受,既能进行有效划分,又可展陈妆点。在整体与局部的多方位考量中,共同实现访者会客、办公、阅读、休息等多样性需求。
And the cabinet body of intermediate metal punching plate emphasizes the double experience of vision and function, which can be divided effectively already and can be displayed again. In the whole and part of the multi-dimensional consideration, to jointly meet visitors, office, reading, rest and other diverse needs.
设计师精准拿捏整体自由与从容的气度,大片的玻璃窗于前厅延续至水吧台,进一步加强户外景观与室内布局的联系,让游走的光影于此对话。吧台以建筑感营造沉稳气氛,多种元素的碰撞衔接,又极具时尚气息。
The designer accurately controls the overall freedom and calm tolerance. Large glass Windows extend from the front hall to the water bar, further strengthening the connection between outdoor landscape and indoor layout, allowing the wandering light and shadow to dialogue here. The bar counter creates a calm atmosphere with a sense of architecture, and the collision and connection of a variety of elements are very fashionable.
为了让访客处处皆有惊喜,以丰富的设计语言加强各区的灵动串联,同时通过合理规划多个端景,起承转合间实现“移步换景”“步移景异”“情景交融”之境,让视线的每一次切换,皆可发现无处不在的美与耐人寻味的仪式感。
In order to surprise visitors everywhere, the rich design language is used to strengthen the smart connection of each district. Meanwhile, through the reasonable planning of multiple endviews, the "moving scene", "moving scene" and "blending scene" are realized between the starting and turning, so that the beauty and thought-provoking ritual sense can be found everywhere at every switch of sight.
于一幽静之地设有 VIP 室,既给人一种舒适和缓的感受,又将线性秩序的美感娓娓传达开来。
A VIP room is set in a secluded place, which not only gives people a comfortable and gentle feeling, but also conveys the aesthetic feeling of linear order.
地下层同样以简约的笔触来铺陈,在材质运用、细节刻画上与一楼既有一脉相承之处,又因时因地制宜重新演绎。
The underground floor is also laid out with simple brushwork, which has the same line with the ground floor in material application and detail depiction, and is reinterpreted according to local conditions.
在快节奏的都市,会所可谓社交的重要载体,也支撑着社区生活的便捷性与归属感。地下层以前瞻性视角合理规划出包含零售展示、美容 SPA、健身运动等场域的综合性会所,多元的业态选择、至臻的质感格调,满足广大居者的需求,更能唤醒深层的情感享受。
In fast-paced cities, clubs are important carriers of social interaction and support the convenience and sense of belonging of community life. In the underground floor, a comprehensive club is reasonably planned from a forward-looking perspective, including retail display, beauty SPA, fitness and other fields. The diversified business format selection and the perfect texture and style meet the needs of the majority of residents, and can awaken the deep emotional enjoyment.
既要响应不同的氛围情境,又要动静分离互不干扰,还要在不同功能分区之间构筑关联,休息区在某种程度便是这般枢纽的角色。在一切从简中释放出舒缓惬意的基调,模拟天光下的绿植静默守护一旁,则让这一隅更加富有灵趣与玩味。
It should not only respond to different atmospheres and situations, but also separate activity and activity from each other, and build connections between different functional areas. The rest area is to some extent the role of such a hub. In everything from the release of a slow and comfortable tone, the simulation of the sky under the silent guard of the green plants, so that this corner is more full of spirit and fun.
踏入 SPA 区,火山石马赛克墙面,在大小不一的有序组合中,肌理感跃然而出,与木饰面、金属天然地达成了一种和谐的对比之感。纯粹质朴的基底,安宁私密的空间,恰到好处的点缀,身处其中便能真切的感受到舒缓放松。
Step into the SPA area, volcanic stone Mosaic wall, in the size of different orderly combination, texture jump out, and wood veneer, metal naturally reached a sense of harmony and contrast. Pure and plain base, peaceful and private space, proper ornament, in which you can truly feel relaxed.
设计师方磊坦言:我们在上海招商虹桥公馆二期的室内设计中,注入对社区生活的理解,关注体验、功能与细节,希望通过不断的思考和创新,让一种包容、自由的感受扑面而来。以言有尽而意无穷的手法,引发人们对未来的无限幻想与期待,让空间拥有更多可能。
Designer Fang Lei said frankly: We have injected the understanding of community life into the interior design of Shanghai Merchants Hongqiao Residence Phase II, paying attention to experience, function and details, hoping that through continuous thinking and innovation, we can make a kind of inclusive and free feeling come to us. By means of words and infinite meaning, it triggers people’s infinite fantasy and expectation for the future, so that the space has more possibilities.
效果图/rendering
平面图纸
1F 平面图
2F 平面图
B1F 平面图
项目名称 | 招商虹桥公馆二期
The project name | China merchants hongqiao residence phase ii
项目地点 | 上海市 青浦区
Project site |, qingpu, Shanghai
设计面积 | 1505
Design | 1505 ㎡ area
完工时间 | 2020 年 11 月
Completion time | in November 2020
室内硬装 | ONE HOUSE DESIGN 壹舍设计
Indoor hard outfit | ONE HOUSE DESIGN HOUSE DESIGN
设计主创 | 方磊
Design | sometimes Fang Lei
参与设计 | 蒙程鹏、徐金山、胥磊、谭超杰、沈蓉蓉、陈诚、王晓童、李斌、黄才华
Participate in design | drums, jin-shan xu, XuLei, Tan Chaojie, rong-rong shen, jiang, Wang Xiaotong, li bin, yellow talent
项目摄影 | 本末堂 彦铭
Photography project | the hall YanMing
关于设计师
方磊,现代简约设计先行者,都市精英生活方式引导者,壹舍设计创始人。近年来获得诸多国内外室内设计大奖。他认为设计师思维是感性与理性的结合,擅长用现代简约的美学精神展开空间多维描述,以克制与平衡的手法、表像和内在的矛盾统一来表现丰富而纯粹的设计本质。
ONE HOUSE DESIGN 壹舍设计由方磊创建于 2009 年,凝聚了一批拥有前瞻性理念、国际化视野的活力团队。作为集室内设计、环境设计、软装设计等一体化的综合性专业设计公司,壹舍主要从事地产售楼处、样板间、会所、商业空间、办公空间、精品酒店等设计项目,为众多知名地产商提供至高水准的个性化定制服务。以过硬的专业能力和不懈的探索,积极面对未来与市场的全新考量,致力于当代新人居观念的启迪与更新,为设计提供更多可能。
HIGHIGHTS
壹舍方磊
|新作 仁恒时代天镜样板间|样板间
壹舍方磊|| 新作现代优雅合景天悦赋上叠样板间|样板间
壹舍方磊 | 新作静谧山居 自有诗与远方 — 郑州永威•山悦合院与中叠样板间 | 样板间
壹舍方磊新作时尚典雅上海季公馆住宅
壹舍方磊
|新作 仁恒·滨河世纪样板间|样板间
壹舍方磊|| 新作 昆承状元里售楼处|售楼处
内容策划 /Presented 策划 Producer:知行排版 Editor:Tan 校对 Proof:Tan 图片版权 Copyright:原作者知停而行
{{item.text_origin}}


