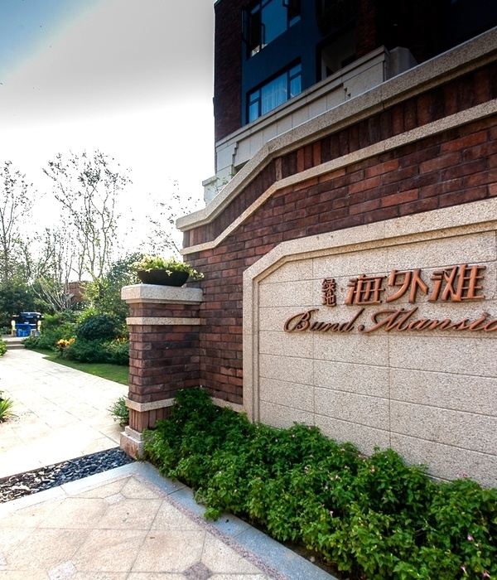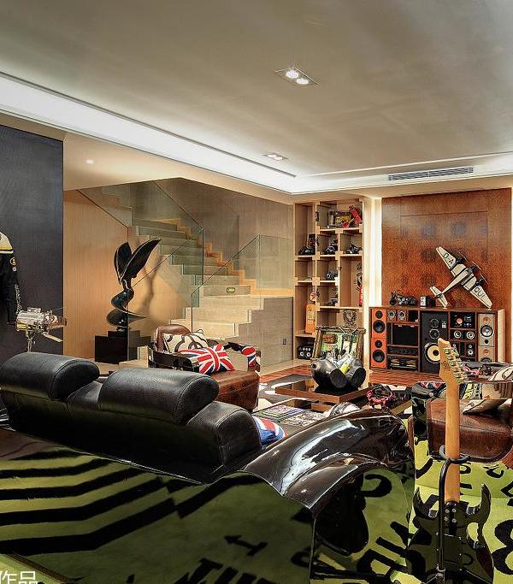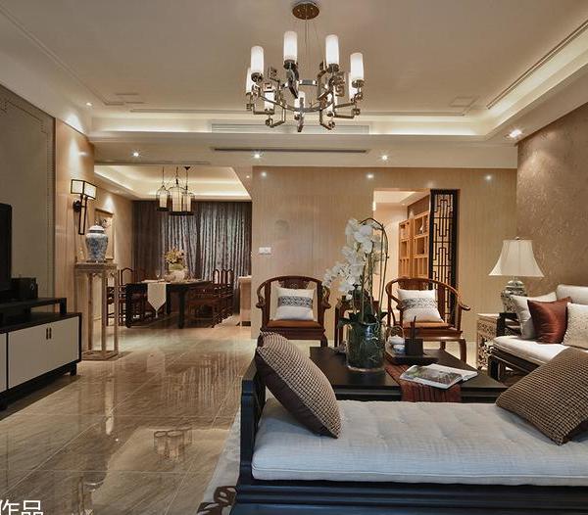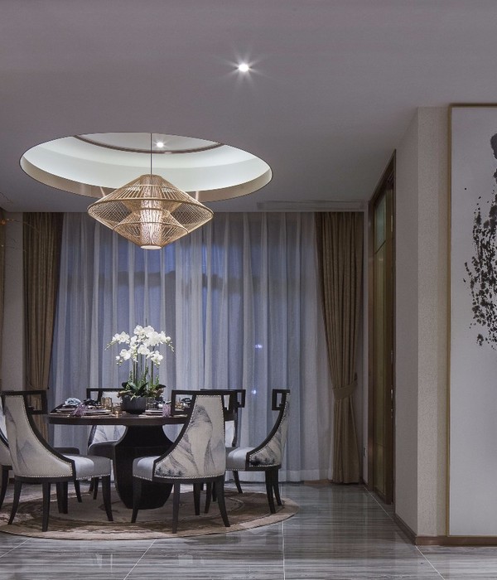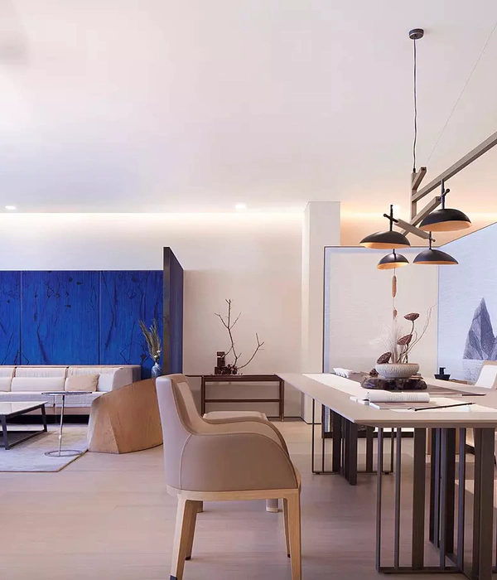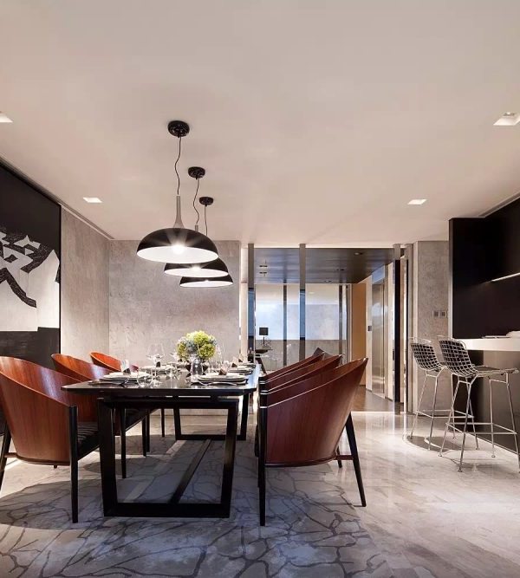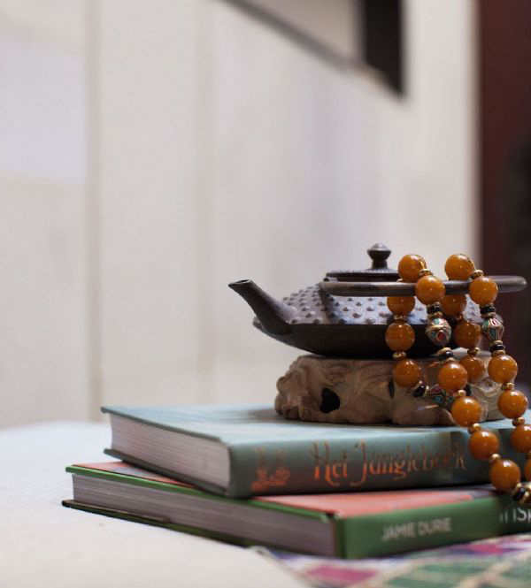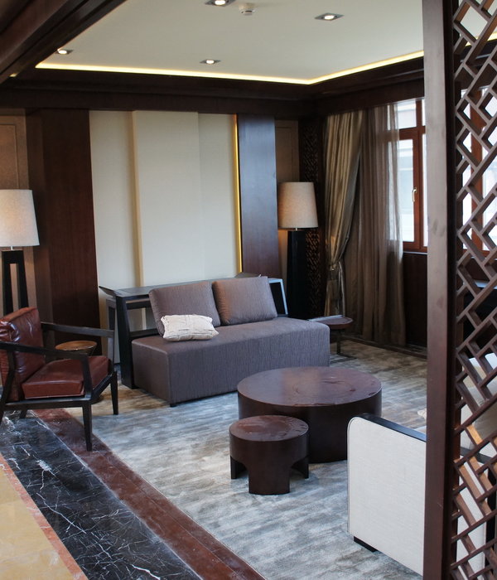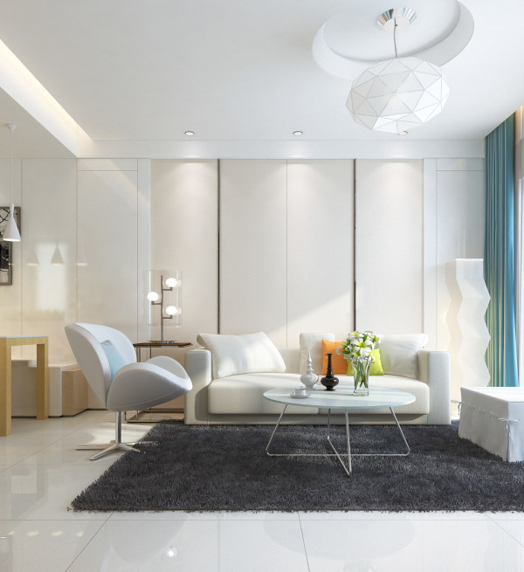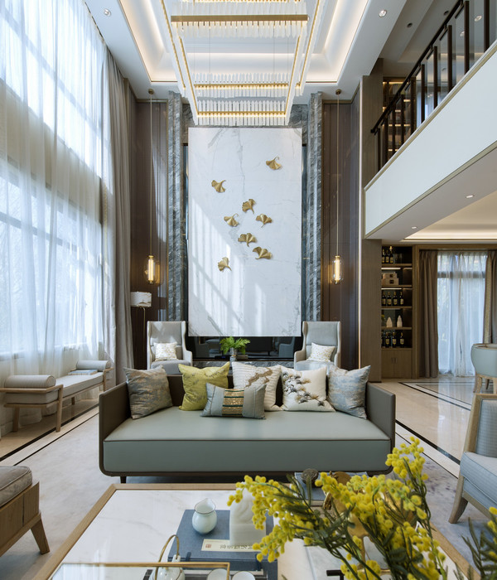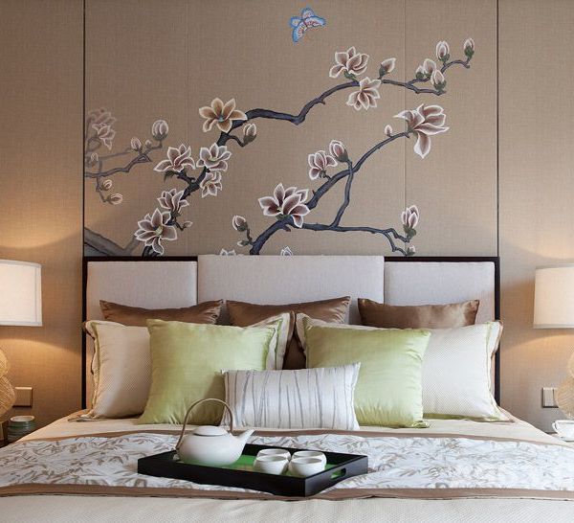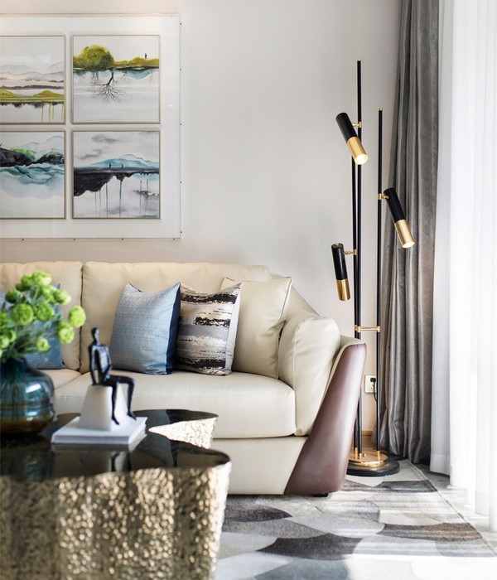On a plot of land measuring 11 x 33 meters located in the historic center of Mérida, stands this old colonial-style house, now known as The horseshoe house. The house initially consists of 4 original wings with imposing 6-meter high ceilings and an extension made in subsequent years arranged in an "L" shape seeking shelter from the setting sun.
The condition of the roofs did not guarantee great durability, so the decision was made to demolish all existing slabs for their replacement with new concrete beams and vault roofs. In the original wings, the view of steel beams and wooden joists was respected as it had been done in the past.
The remodeling of the house, although proposing new spaces and experiences, fully respects the silhouette of the existing construction in the plan and the interconnection of the 4 colonial wings, a fundamental and characteristic principle of this type of construction in the center of Mérida. Therefore, the new uses and circulations of the spaces result from the respectful integration of these with the volumetric proposal that we already found. TV/living room, kitchen, cellar, terrace, swimming pool, garden, and two large suites (the first of which is conceived as a potential independent apartment) make up the program of the new house.
Without contravening this premise, the opening of two openings is proposed, the kitchen and the master bedroom, which, although not typical solutions of the time, allow us to contemporize the experience of the spaces, incorporating visually and physically a large central courtyard that until then was disconnected and completely unused.
Two elements of great importance were incorporated: a roofed structure and a spiral staircase. The first, although not original to the house, was made in a similar way to how this element was traditionally built in the region, with the fortune of having finished it with the original and precious French tile. The second, a tall and visible spiral staircase, stands as a distinctive element of the new intervention. With it, access is gained to the nighttime terrace on the upper floor where one can enjoy the sunset and a completely different perspective of the construction.
The original house was characterized by notably dark spaces, a fact that was corrected with the incorporation of multiple intentionally placed skylights, which allow natural light to enter without losing control and selective filtering of the lighting in the spaces according to their uses. Natural light is therefore incorporated into the majority of spaces, without the house losing the introspective character that is so evident in the original proposal. The choice of gray and raw tones with which the intervention is finished is also the result of the new project's attempt to connect, through existing perceptions, with the history of a building that now enjoys a new life.
{{item.text_origin}}

