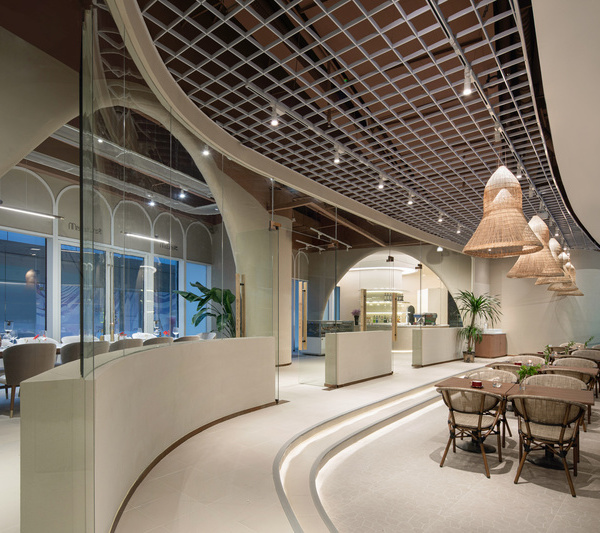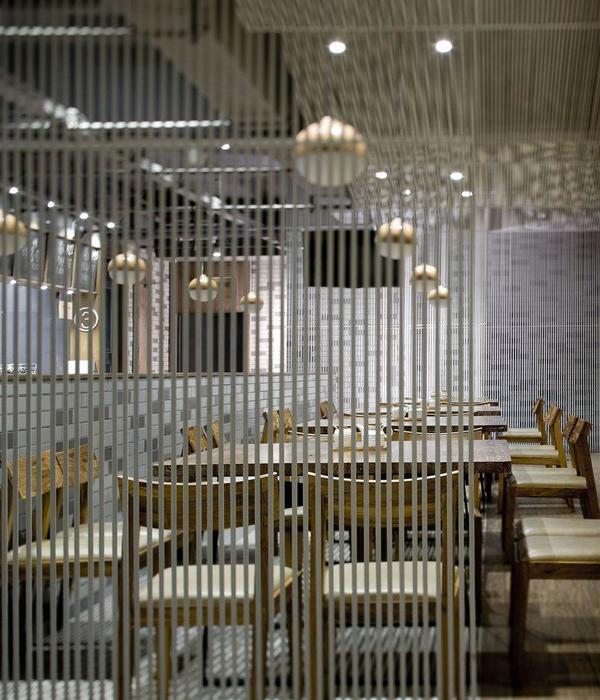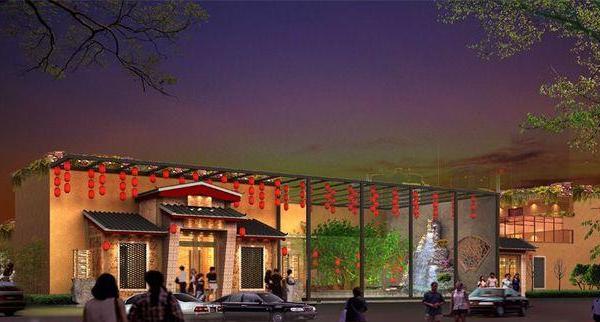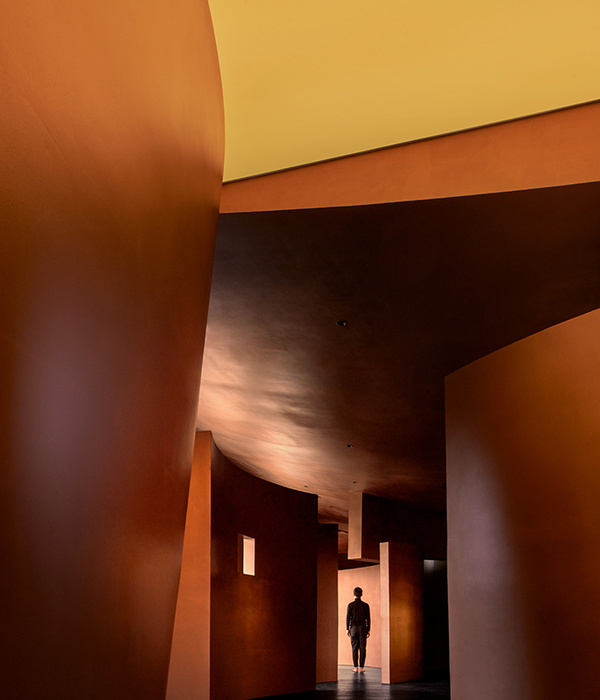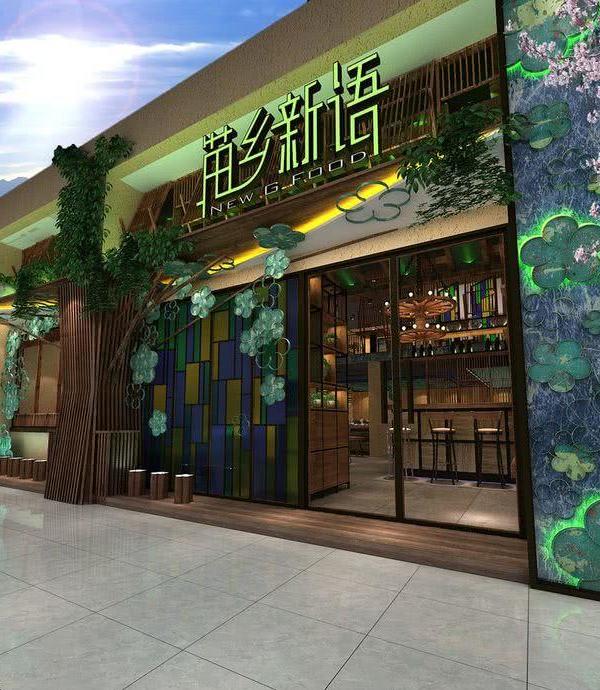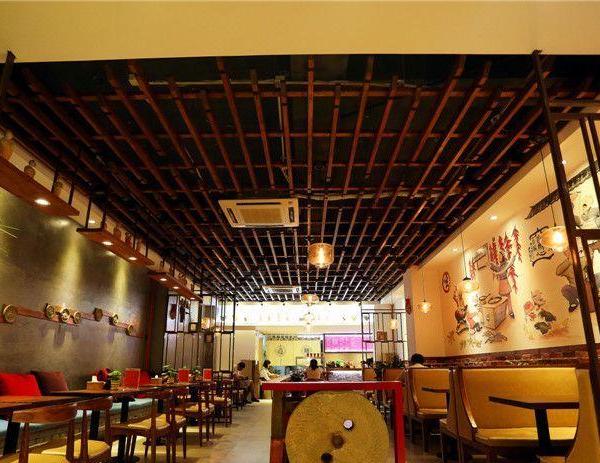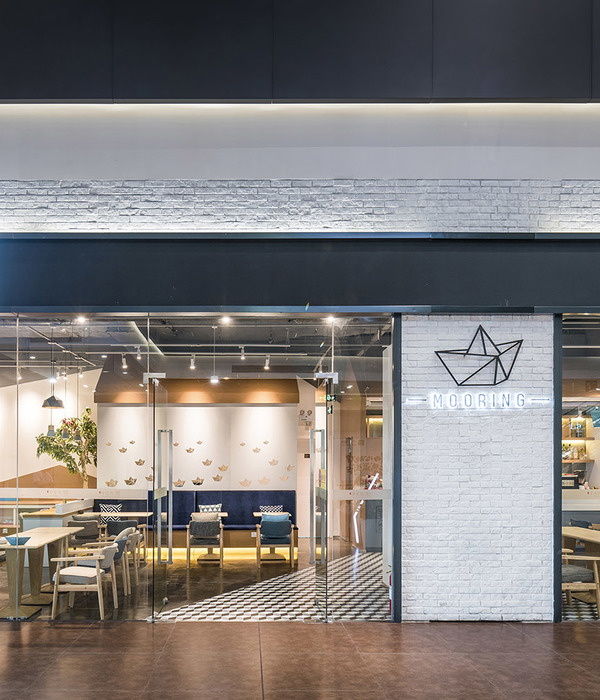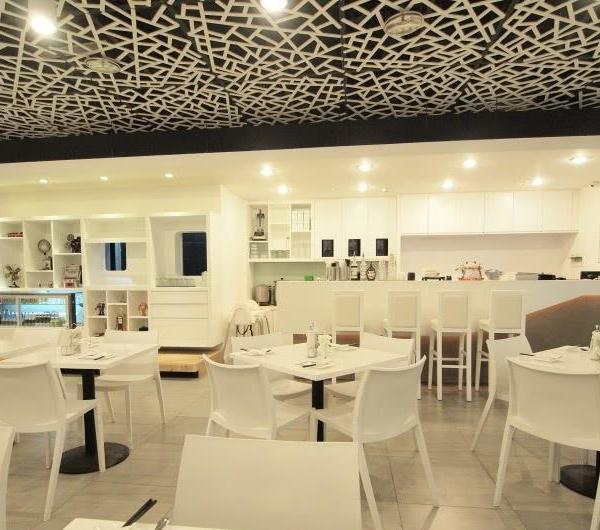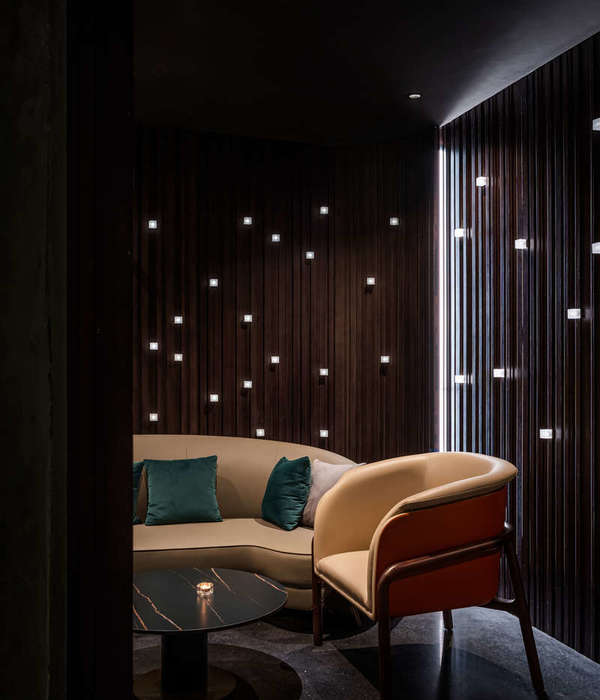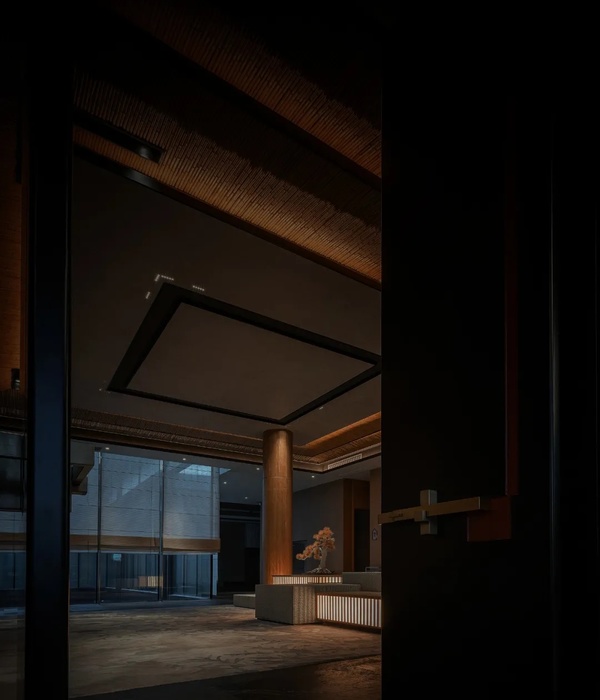Architect:FREYA Architects
Location:Moscow, Russia
Project Year:2021
Category:Offices
What was the brief?
The company has a horizontal business structure and a lot of agile processes. So these points were the main task for us. We created a space for optimizing the business process first and for a comfortable and aesthetik atmosphere second.
What were the key challenges?
The office includes two big openspaces (100 people), a dining room, a coffee point like a cafe, 5 different size meeting rooms with glass partitions, a special zone for different types of work (brainstorm, stand up, individual work, conference call). And the most multifunctional space - amphitheatre that you can use like stairs to reach the second floor, or like space for team meetings, or for individual work with a laptop, for big conference calls with all members in Moscow and California. The amphitheatre can accommodate around 100 people together! Also workers really like to use it like a cinema and to watch movies on the big screen that you can pull out of the floor of the meeting room on the second floor.
What materials did you choose and why?
Colors in the project are from the firm's brandbook and also they are associated with that factory which were here before and had Soviet Union design.
The office has 100 stationary jobs and about 50 unassigned ones. Lighting system allows changing table positions following teams organizations. Electricity is provided from the ceilings, so you don't need to place the table in a special place and can change it.
Material Used:
1. Flooring: Carpet tiles, Modulyss
2. Interior lighting: Zumtobel
3. Interior furniture: Delo Design, BIM C&S, IKEA
▼项目更多图片
{{item.text_origin}}

