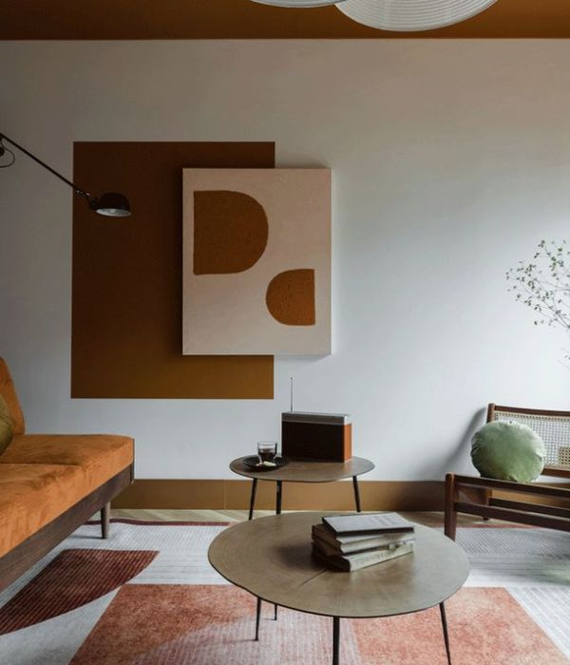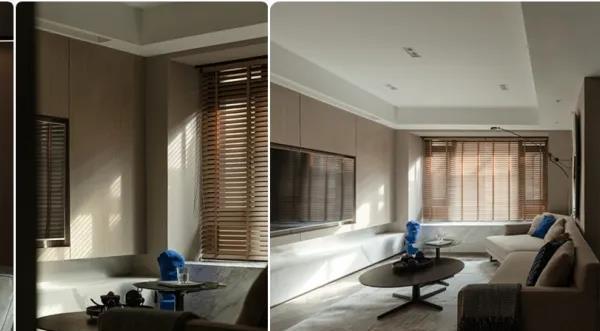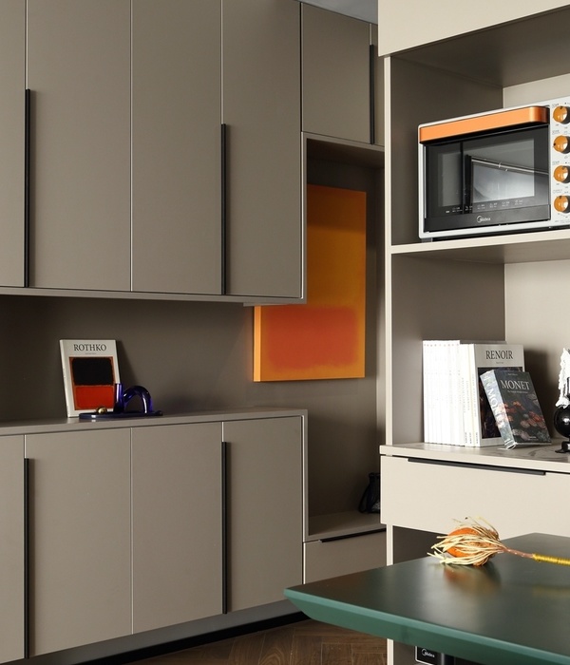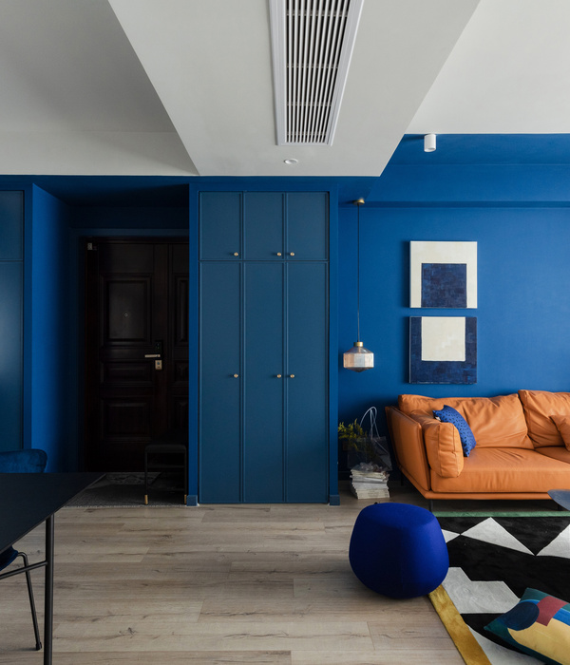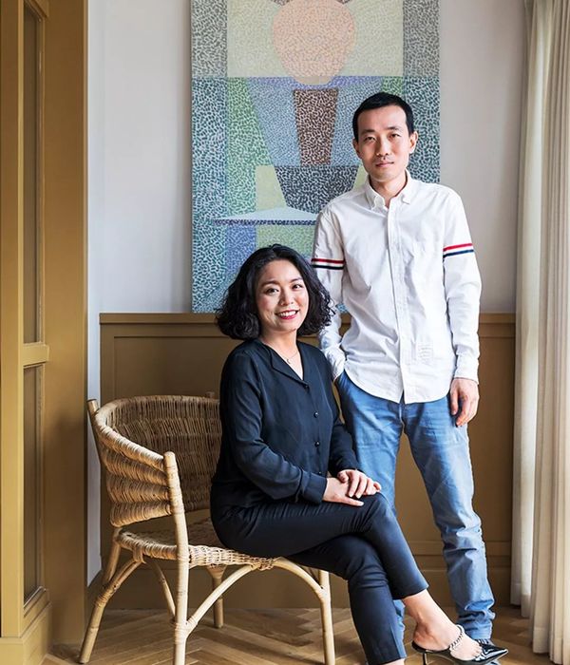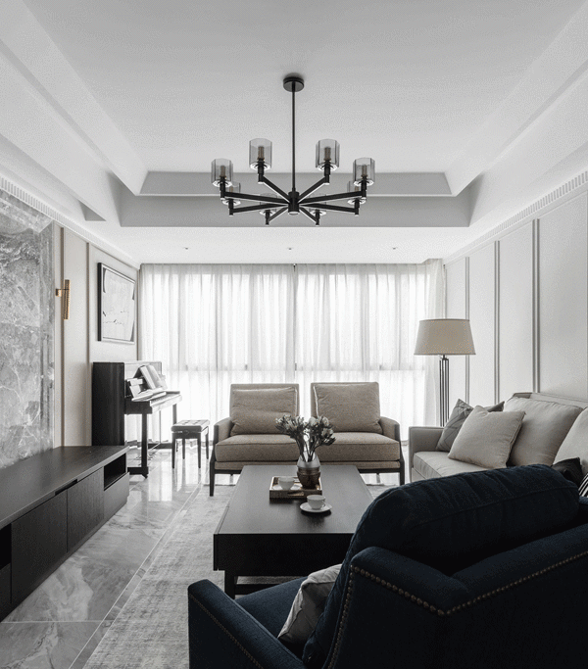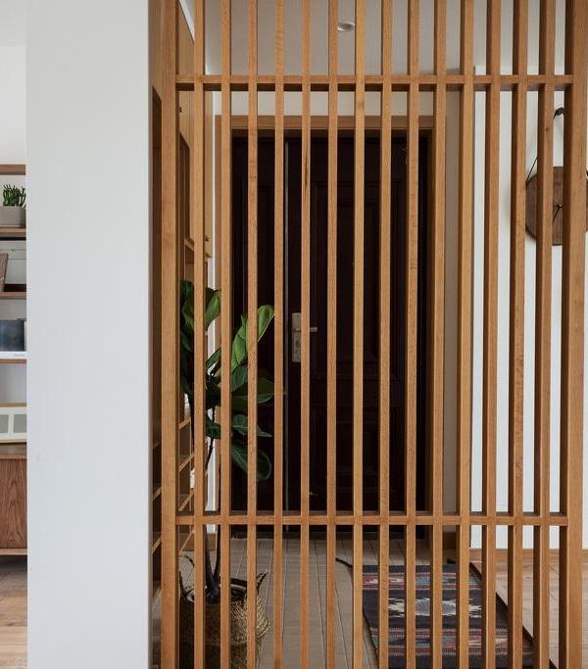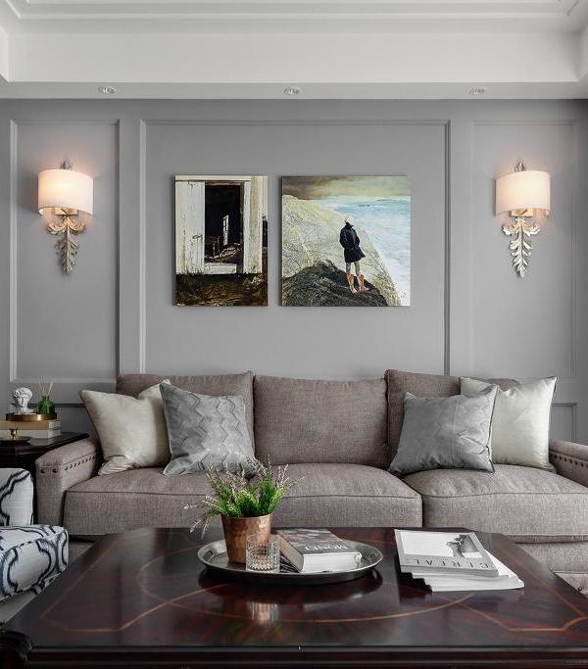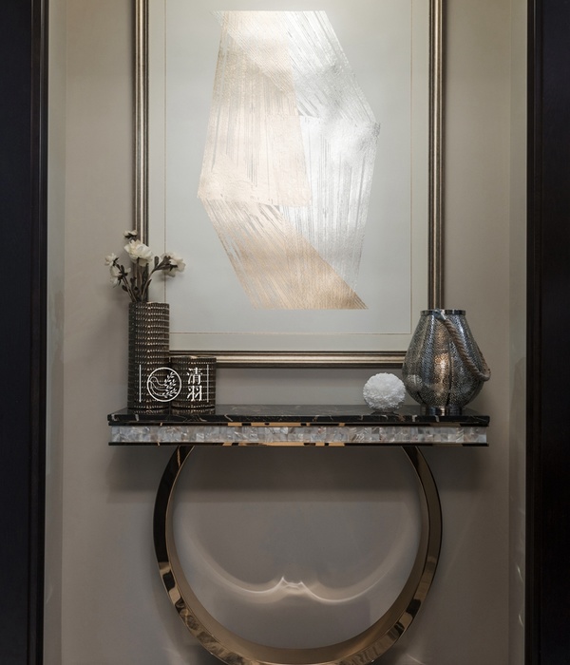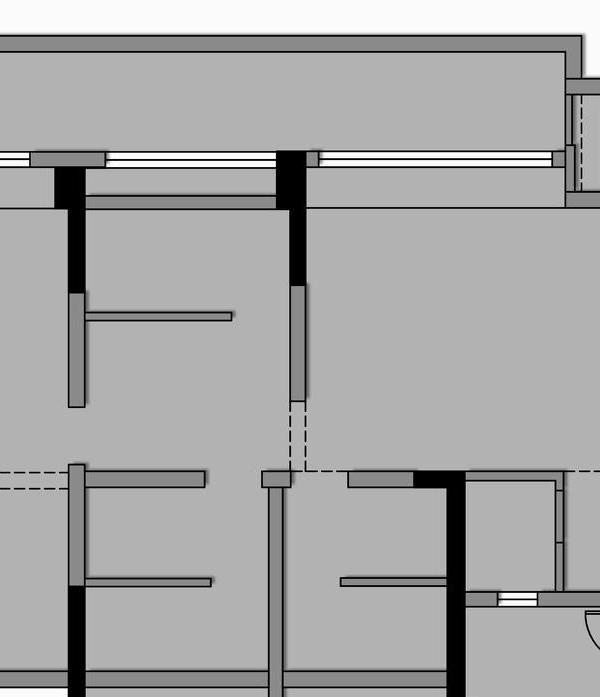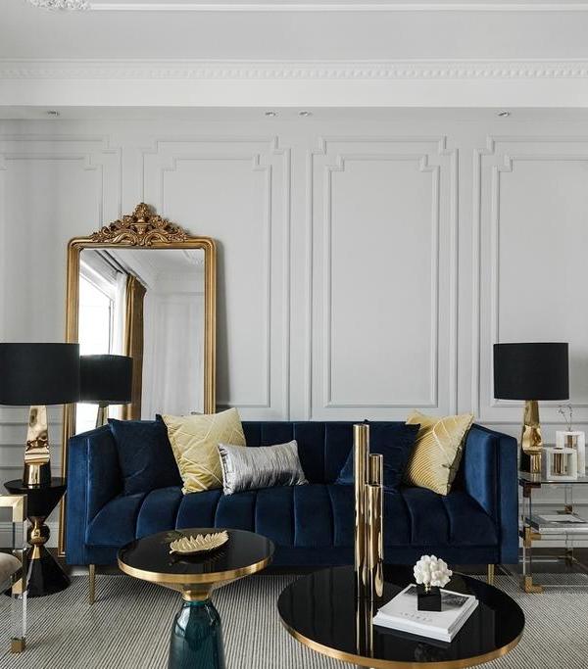© Derek Swalwell
德瑞克·斯沃韦尔
架构师提供的文本描述。前面和后面都是繁忙的道路,旁边是一座老房子,这座房子朝内看。三重容积覆盖,但自然通风法院与游泳池成为内部空间的焦点。
Text description provided by the architects. With both the front and rear facing busy roads and the side an old house, this house looks inwards. A triple volume covered but naturally ventilated court with a pool becomes the focus of the internal space.
© Derek Swalwell
德瑞克·斯沃韦尔
First and Second Storey Plans
第一和第二层计划
© Derek Swalwell
德瑞克·斯沃韦尔
在侧面,一个雕塑的楼梯悬臂从墙上到达第二层的家庭房间。旅程在另一个楼梯上继续上升,侧面有一个踏板的播种机,从上面点燃。
On the side, a sculptural staircase cantilevers from the wall to reach the family room on the second level. The journey continues upwards on another staircase with a stepped planter on the side and lit from above.
© Derek Swalwell
德瑞克·斯沃韦尔
整座房子都是用混凝土和灰色面砖砌成的.主浴室继续这一主题,砖开口,允许通风,但不能透过。
The whole house is finished in off-form concrete and grey face brick. The Master bathroom continues this theme, with brick openings that allow ventilation but not views through.
这间浴室,以及阁楼浴室,都有种植区,与灰色方案形成了绿色对比。生活、家庭和学习中的自定义存储单元与房屋的混凝土和砖块几何形状相呼应。
This bathroom, as well as the attic bath, has planting areas that offer a green contrast to the grey scheme. Custom storage units in the living, family, and study echo the concrete and brick geometry of the house.
© Derek Swalwell
德瑞克·斯沃韦尔
Architects HYLA Architects
Location Singapore, Singapore
Lead Architect Han Loke Kwang
Project Team Chong Wen Jin, Thomas Ong
Project Year 2017
Photographs Derek Swalwell
Category Renovation
Manufacturers Loading...
{{item.text_origin}}

