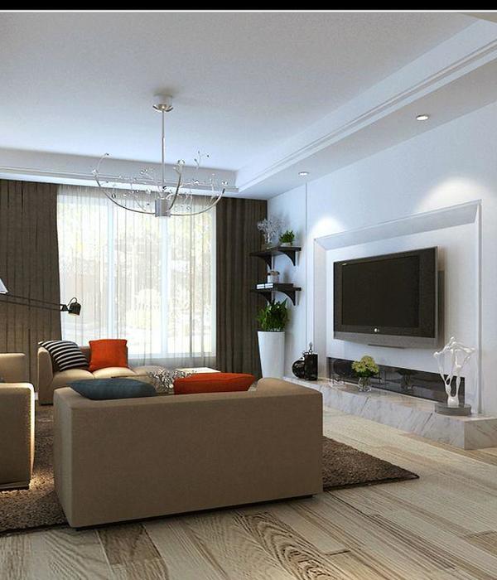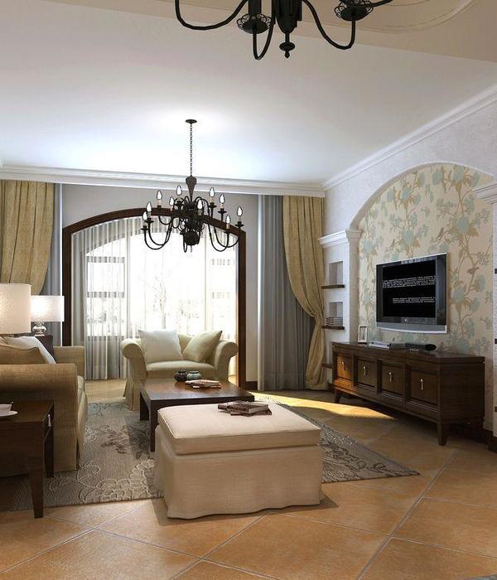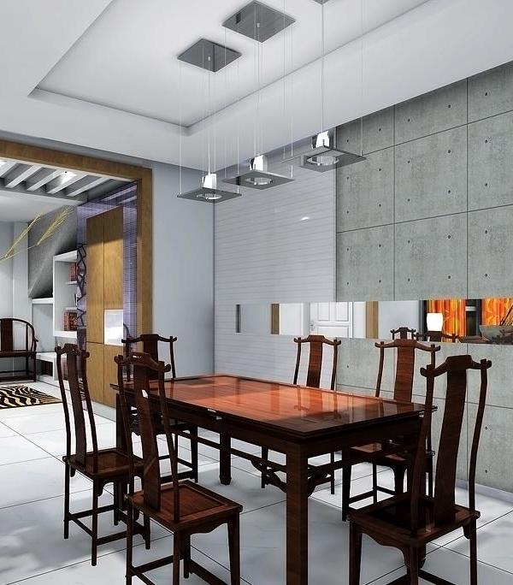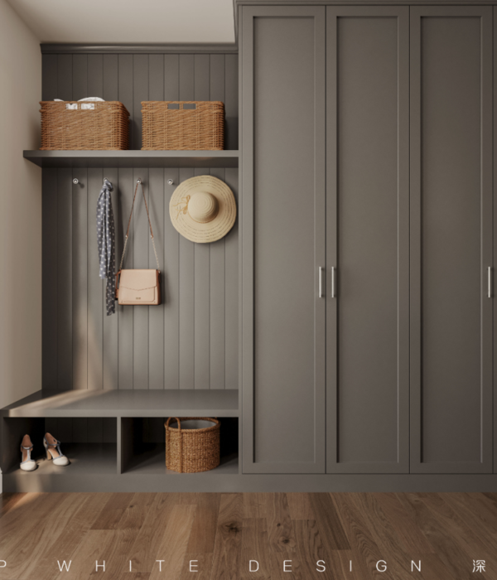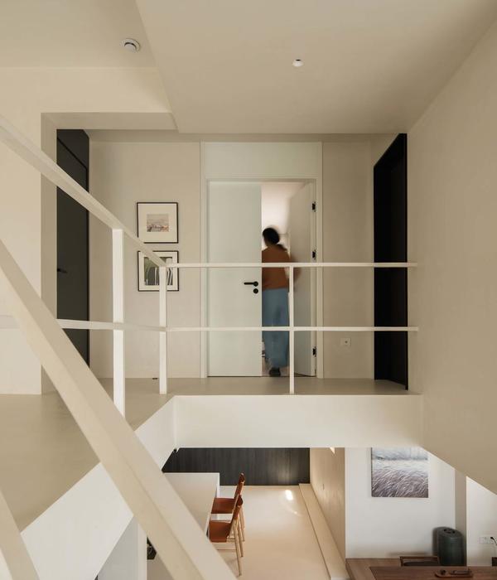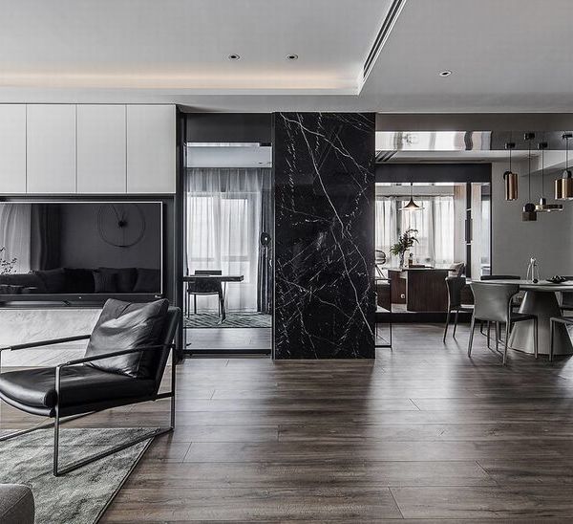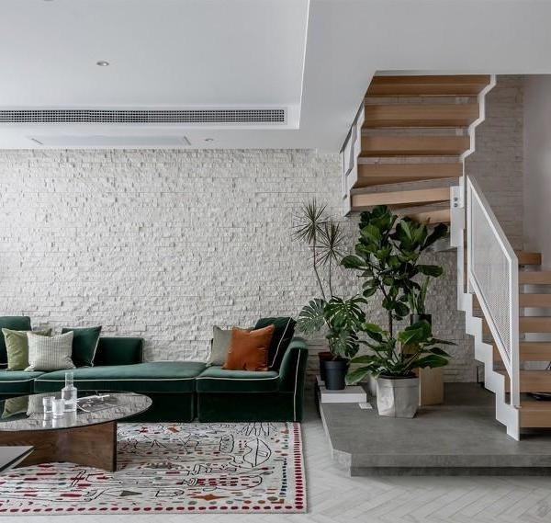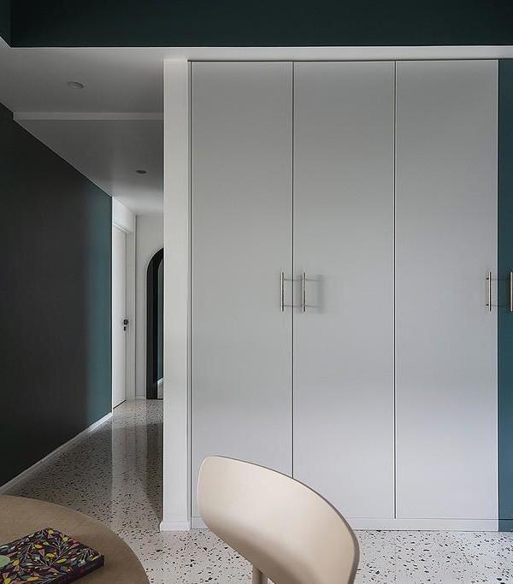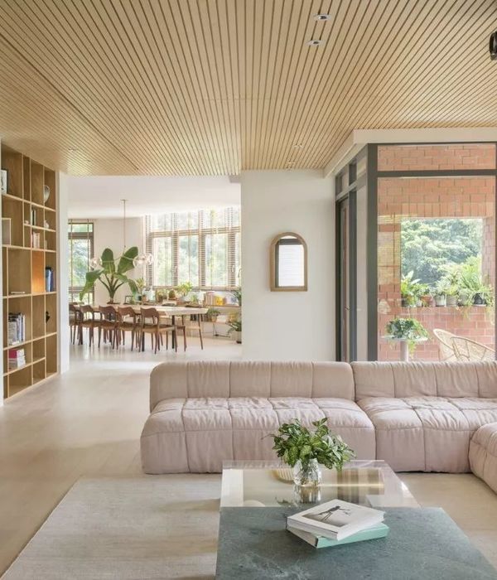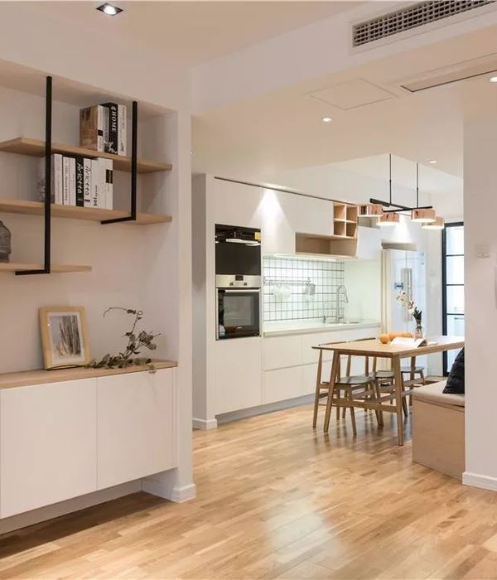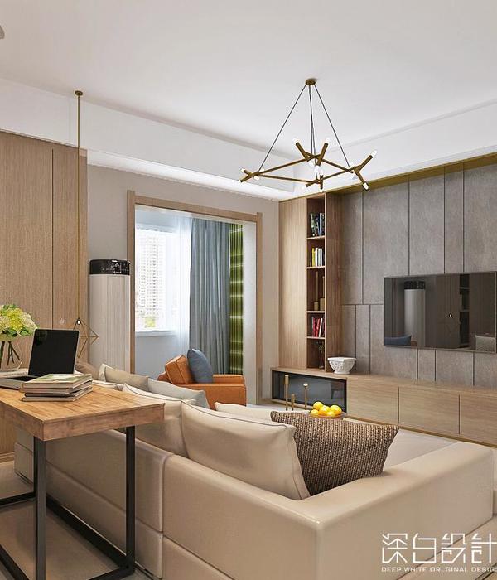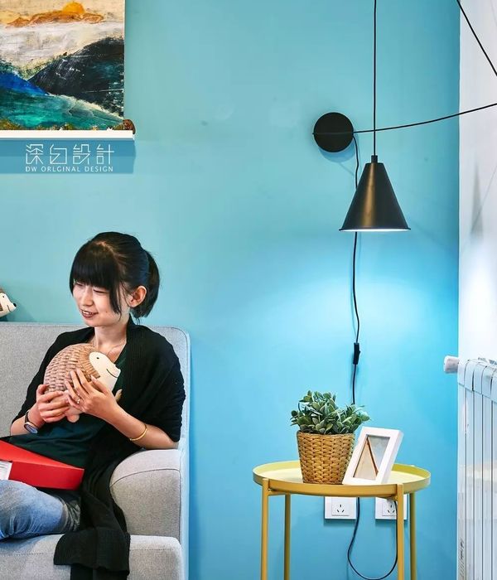- 项目名称:Opasly Tom 餐厅
- 项目地址:华沙,波兰
- 项目面积:260平方米
- 摄影师:pion basis Kuligowska przemystaw nieciecki
在华沙的市中心,260多平方米的建筑上,the Opasly Tom是一家主营波兰美食的餐厅,这里房间大小不一,同时拥有一间带阅览室的酒吧、酒窖和半开放式精致厨房。创意菜单包含慢食概念、他们致力于推出波兰地区的优质菜品。该项目最大的设计挑战是由一系列不同大小和高度的空间组成的非标准的分层次功能布局。因此,关键是要提出一个解决方案,将所有房间连接起来,并将其设计整合成一个协调、独特的整体,提供独特的审美体验。
Text description provided by the architects. Right in the heart of Warsaw, on more than 260 square meters of a split level layout, the Opasly Tom (eng. Fat Volume) restaurant serves contemporary Polish cuisine in the suite of connecting rooms varying in scale. There is also a bar with reading room, a wine cellar and a semi-open fine dining kitchen. A creative menu embraces the concept of slow food, the principle of the season and the quality produce of Polish regions.The greatest design challenge for the project was the non-standard split level functional layout consisted of series of spaces of various sizes and highs. So it was crucial to propose a solution that would connect all the rooms and integrate the design into a coordinated, distinctive whole offering an unique aesthetic experience.
室内空间像是一个丰富的调色板有着受自然启发的珊瑚色调,鼠尾草绿,蜂蜜黄和墨蓝色。天鹅绒软垫,波纹墙覆面的褶皱上都有着无处不在的色彩,从而定义和区分了餐厅的不同区域。这种当代的,极简主义的设计方法产生了连贯的印象,同时创造了强大的审美体验。它还提供了卓越的音响效果和戏剧性的背景。餐厅定制设计的家具、装修和表面处理,由精致的白杨木、几何形状的水磨石、橡木和粗糙、未抛光的大理石制成。这是一个宽敞的大厅,从高高的镜子中可以看到华沙如画的老房子。其壮观的灯光,水磨石地板与几何图案增加了整体体验。
As the common denominator the rich palette of nature-inspired shades of coral, sage, honey and ink blue has been chosen. The colours, omnipresent on the folds of the velvet upholstered corrugated steel cladding of the interior walls, define and distinguish the various restaurant dining rooms.This contemporary, minimalistic design approach produces the impression of coherence while creating a powerful aesthetic impact. It also provides excellent acoustics as well as dramatic backdrop to the restaurant bespoke designed furniture, fit-out and surface finishes made of refined poplar burl, geometric terazzo, oak wood and rough, unpolished marble.The upper floor houses a spacious grand hall with a view over the Warsaw’s picturesque old houses reflected in the high mirrors. Its spectacular lighting and the terrazzo floor with a geometric pattern add to the overall experience.
▲带阅览室的酒吧
从大厅穿过一个令人印象深刻的白杨木制衣帽间进入餐厅。同时还可以直接通往带阅览室的酒吧,这是一个享用开胃酒或鸡尾酒的地方。
The hall is entered via the foyer with an impressive poplar burl cloak room.The foyer also offers direct access to the bar and reading room – a place to enjoy an aperitif or a cocktail.
这里有一个秘密房间“绿洲”,一个只有一张桌子的特殊私人用餐空间,装饰艺术灵感结合了杨树丛和原始花卉图案织物。“绿洲”的名字和不同的装修设计是对这座建筑的历史的致敬,在第二次世界大战之前,这里有一家餐馆和一家酒店。
There is also a secret room, the “oasis”, a special private dining space with one table only and the art deco-inspired finishing combining poplar burl cladding and original flower patterned fabric. The name “Oasis” and different finishing design are the references to the history of the buildi.
▲楼梯
▲灯具
除了独特的配色方案,还有材料纹理和波浪状天鹅绒墙壁,设计受益于其原始的照明系统。它有一系列定制设计的灯具,是由波兰手工制作的玻璃灯罩,它们形状和配置各异,吊坠和壁灯与每个餐厅房间的规模和功能相匹配。
In addition to the distinctive colour scheme, materials textures and the wavy velvet walls, the design benefits from its original lighting system. It features a series of bespoke designed lamps created of Polish hand- made glass lamp shades in various shapes and configurations so the pendants and sconces match the scale and function of each restaurant room.
▲蜂蜜黄的空间
▲墨蓝色葡萄酒室
▲鼠尾草色房间—私人用餐
餐厅分层次的功能布局使上层空间的窗户成为正式聚会和特殊庆祝活动的完美场所,而地下空间则提供了一种更私密的氛围,可以享受轻松的时光和休闲的会议。地下空间是餐厅的灵魂所在——它的半开放式厨房里准备着波兰地道的菜肴。这一层的餐厅还设有酒窖,具有三种不同的功能:蜂蜜黄的空间,可以看到厨房和厨师正在努力工作;墨蓝色葡萄酒室是一个品尝葡萄酒的完美地点,和安静的鼠尾草色房间一个为私人用餐而设置的空间。再加上经典的橡木拼花地板和天鹅绒窗帘将餐厅分隔开来,它们增强了这部分场地的私密性、舒适性和放松氛围的效果。
The split level functional layout of the restaurant makes the upper floor with its large windows a perfect venue for formal gatherings and special celebrations whilst the lower level offers a more private atmosphere to enjoy relaxed and casual meetings.The less formal lower deck is where the heart of the restaurant beats – its semi-open kitchen where the originally created dishes of Polish contemporary cuisine are prepared. This level of the restaurant houses also the wine cellar and smaller scale dining rooms featuring three distinct functional and design approaches: the honey room that looks onto the kitchen and chefs in the midst of their efforts; the ink blue wine room – a perfect spot for wine tasting, and the quiet sage room designed for private dining. Combined with the classic oak parquet flooring and the velvet curtains separating the dining rooms from each other they enhance the effect of the privacy, cosiness and relaxed ambience in this part of the venue.
▲洗手间
▲VI设计
▲衣柜
▲细节
▲平面图
▲剖面图
项目信息——
项目名称:the Opasly Tom
项目地址:华沙 波兰
事务所:Buck.studio
完成年:2018
项目面积 :260平方米
摄影师:pion basis Kuligowska przemystaw nieciecki
project information——
Item name: the Opasly Tom
Project address: Warsaw Poland
Firm: Buck.studio
Completion year :2018
Project area :260 square metres
Photographer: pion basis Kuligowska przemystaw nieciecki
{{item.text_origin}}

