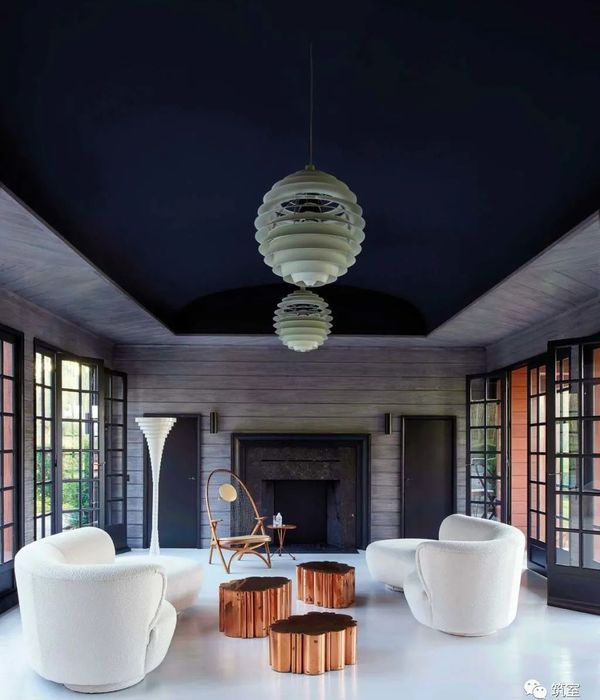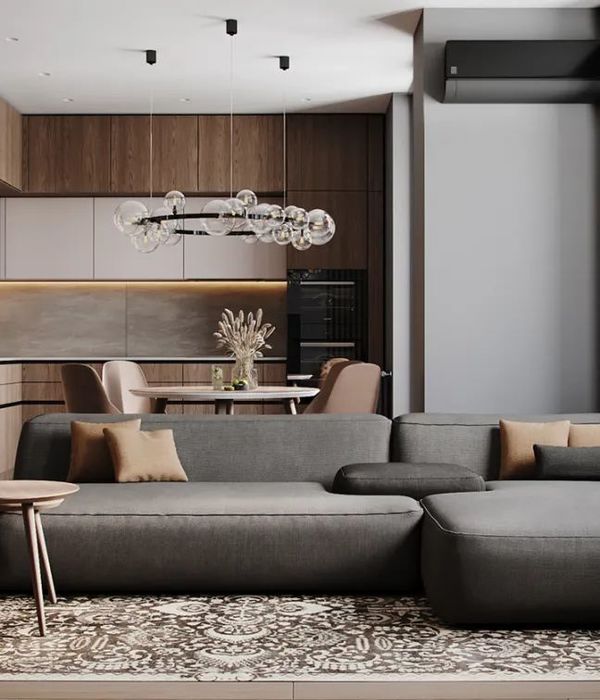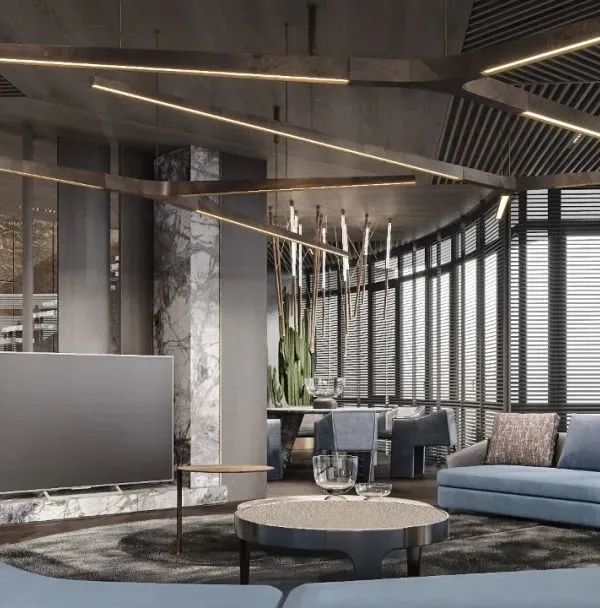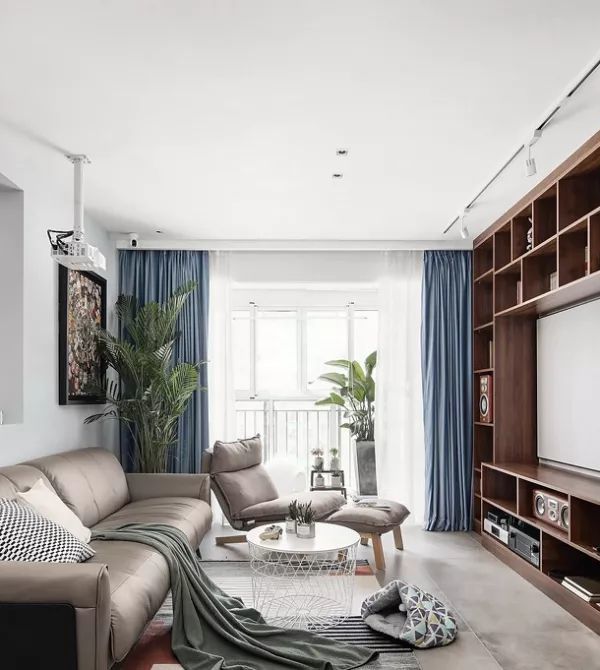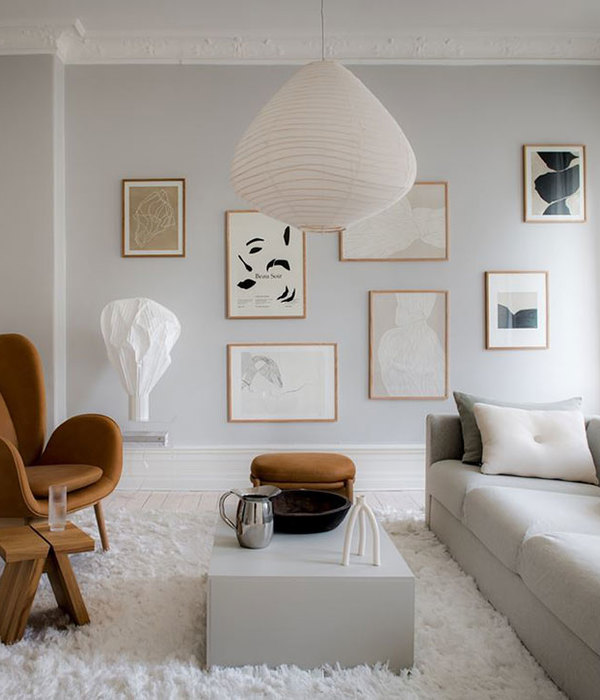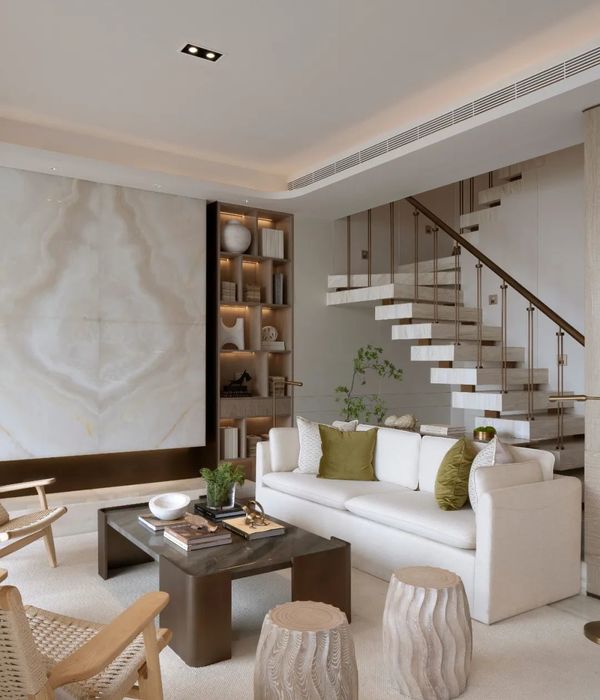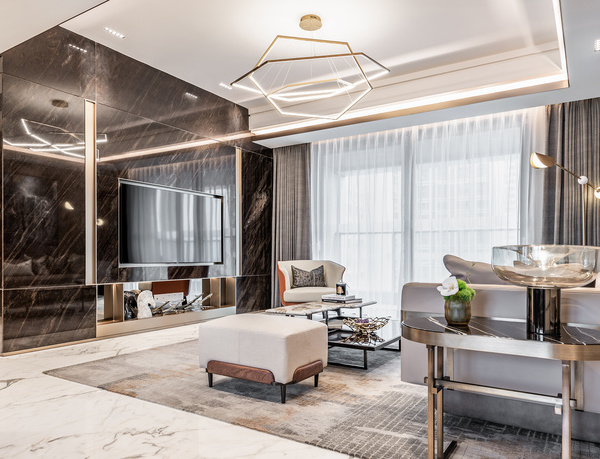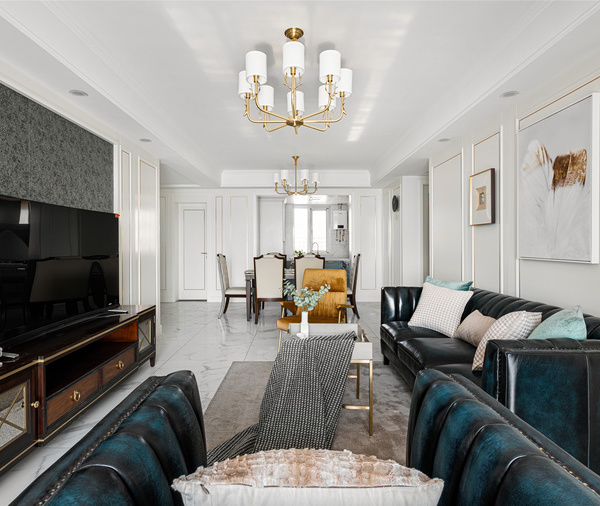View of the Villa from the surrounding garden
View of the Villa from the surrounding garden
View of the Villa from the surrounding garden
View of the Villa from the level of the upper floor bedrooms
View of the living areas of the master bedroom suite
The infinite pool on the roof top accessible from the master suite
The entrance of the Gym-swimming pool SPA from the garden
The BW Villa
AXO view of the BW Villa
AXO view of the BW Villa
AXO view of the BW Villa
The project for the BW Villa has been commissioned to Daniele Petteno Architecture Workshop by a family working in the music industry, which after having lived their own home on the hills in the South of London for 15 years, required to re-design it completely, demolishing the existing 1950s house fabric in order to build a larger Villa, tailored to their actual needs and requirements.
The design Brief since the beginning appeared to be quite extensive and detailed. The core of the program for their new home should have included four essential sections: (1) The Living areas, comprising of Reception areas, Lounge, Living, Dining, Kitchen, A multipurpose room for parties and events, Home office, and a few related services and facilities, (2) The Sleeping-Relaxing areas, including with these one large Master Suite with private lounge, external terrace, infinite pool and garden, three bedrooms for the children, plus a few related facilities, (3) a large Wellness area, comprising a 20m long swimming pool, Gym, Dancing/Yoga room, Saunas plus other services and facilities, (4) an independent Annex which should have included two 2-bedrooms apartments fully fitted, to accommodate occasional guests and visitors.
All of this for a total area of around 14,000 sqft of newly designed spaces, plus garages and related landscaping, which should have been accommodated on a quite challenging site, sloping in several directions and with a high number of mature trees protected by Trees Preservation Orders (TPOs).
We then thought to base our concept starting from the numerous environmental constrains, mostly roots of existing trees which would not have allowed excavations, and then develop the whole project in three main parts: (1) the large Base which starts on one side from incorporating the independent annex, as how as possible, in the green slope, and progress towards the opposite end with a white volume, mostly above ground, and that includes the whole Wellness area, the garages, plus other facilities, (2) the Sleeping-Relaxing area as a black cladded volume sitting on top of the white base and including numerous panoramic views all the way around at different levels, (3) all the Living functions together with the main access in the space generated in between the white base and the black volume above which, as well as being mostly glazed at the rear but more screened towards the front for privacy, is connected with the surrounding gardens in multiple points around the perimeters, at different levels.
The overall circulation, whether internal or external, has been played through ascensional circular paths outside or inside the house, in order to reach all the main spaces through circular loops, following a Feng Shui approach, and to enjoy the best views of the site and panoramas beyond the trees.
Year 2017
Client Private
Status Current works
Type Single-family residence / Country houses/cottages / Interior Design / Custom Furniture
{{item.text_origin}}



